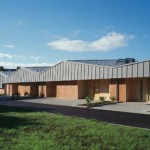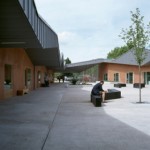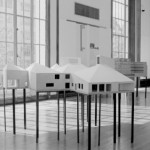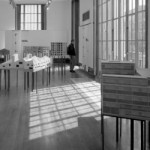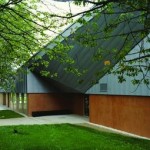Cosmin Caciuc: Mr. Sergison, the first questions are connected with your biography. You graduated from the Architectural Association in 1989, one of the most prestigious schools of architecture in the world. How was the educational and professional atmosphere at that time in the AA?
Jonathan Sergison: As a student, it was very exciting. The chairman of the AA at that time, Alvin Boyarsky, was a very intelligent man and organized the school in a way that supported many different teaching positions. In the Diploma School twelve or so units all explored subtly or radically different approaches and teaching positions. At the end of the year, when agreement needed to be reached on the assessment of any studio, the examination process was often highly charged and tense. As a student, your work was subjected to rigorous scrutiny by other teachers and at times they were somewhat at odds with the approach of the unit master. For my last two years, I studied with one teacher, a Chilean architect, Rodrigo Pérez de Arce. He was in my opinion an exceptionally gifted teacher and well respected by Alvin Boyarsky. He was not, however, ‘a star’ and it is important to remember that at the time I was studying, people like Zaha Hadid and Peter Wilson were still teaching in the school. And earlier, Rem Koolhaas, Bernard Tschumi and Peter Cook had been greatly supported by Boyarsky through the school’s publications and exhibition programme. This exposure really formed the foundation of their subsequent success and notoriety. Rodrigo Pérez de Arce could not be put in the same bracket, but he was a great educator and I remain indebted to him.
C.C.: In the 80s, you had the chance to work as project architect for David Chipperfield and as assistant and collaborator to Tony Fretton. What are the most important things you have learned from these two personalities during those experiences?
J.S.: I worked for David Chipperfield between my third and fourth years and at this time his office was less than one year old, and there were five architects in total. He was, however, already securing commissions in Japan and it was immediately clear to me that his outlook was international. On reflection, it was a very special experience; I would sit next to him and often had occasion to discuss work in great detail. Now, of course, there are maybe 120 architects in his practice, and he has offices not only in London, but also in Berlin, Milan and Shanghai. My experience in the 1980s was of being close to an architect who was essentially establishing his own position, and of course, he is now a highly respected and forceful voice in international architecture. When I finished my studies at the AA I returned to work with him, and it was already noticeable that the office had changed. It had become a little bigger, and certainly more cosmopolitan in terms of the personal background of the staff. This first experience of working for David Chipperfield was a stroke of good luck and a highly formative moment in my personal development. I would say, however, that it is Tony Fretton that I feel most indebted to. He has a highly personal and original way of approaching the discipline of architecture. I got to know him as a teacher at the AA and worked with him on and off for many years, and to this day he remains a great friend. When I first met him, he was working from a small room in Soho and his own way of working would involve a considerable amount of discussion. At times we would simply walk through the city, and he would point out parts of the urban landscape
and talk about the social structure it reflects. He instilled in my mind the importance of learning from looking at things. He is now, of course, a very well established architect and his impact on my generation and on younger architects in the UK, and more widely in Europe, has been profound. He is a very generous person and a great teacher.
C.C.: You, Stephen Bates and Mark Tuff regularly lecture in the UK and abroad. What can you tell us about the didactic experience in Switzerland, in Zürich and in Lausanne, compared to that in the UK school of architecture?
J.S.: I started teaching at the AA in 1995 with Mark Pimlott and Rosamund Diamond. The following year, Stephen Bates and I were invited to teach in the school and we did this for a couple of years. I’ve got to say, on reflection, the experience was not entirely enjoyable because, although we generally had the support of the then chairman, Mohsen Mostafavi, the school had already, in my opinion, got into some bad habits. There was a discrepancy between Mohsen’s cultural agenda for the school and the units’, which were, if I am being generous, pro-experimentation, but if I’m being honest, they were anti-rigour and certainly against the kind of relationship between teaching and practice we were interested in, and the investigation of construction that is so strong in Switzerland. And so it was not an entirely happy experience. But it has been more than compensated by the opportunity to teach at ETH Zürich and later EPFL. What is significantly different in continental Europe, and specifically in Switzerland, is that our relevance as teachers lies in the strength of our position and the way that it manifests itself through building. I think in the United Kingdom there is difficulty in understanding and certainly supporting this and, sadly, people who teach, cannot or do not all practice and those who are committed to practice find academic life unrewarding and unattractive. There are a few notable exceptions, but of course, the architectural culture of the country suffers as a result of this overriding situation.
C.C.: You have been recently appointed at the Accademia di Architettura in Mendrisio. Is this experience different from Zürich and Lausanne, in terms of the exchange of ideas?
J.S.: Now that I have been teaching in the school for one year, I do find the experience of being in Mendrisio different from that of the two schools you mention. For one thing, Mendrisio is a relatively young school and, as a result, it is still inventing its own procedures. At ETH in Zürich, I always had the sense that the organization of the school was strongly established and many years of considerable thought and care had been put into this. It is not exactly dogmatic, but it has a very clearly structured organization. In Mendrisio these issues remain more open, and I like that. During our monthly staff meetings procedural questions are always carefully discussed, and the situation is a dynamic one. Mendrisio is also in Ticino, the Italian speaking part of Switzerland and has a more “Latin” character which, as an Anglo-Saxon, I find appealing. It is a little more unpredictable and rules tend to be regarded
as guidelines rather than fixed limits. And in addition, the school is smaller than ETH or EPFL and has a more ‘familylike’ character. I must say I’m very happy there.
C.C.: Now a direct question about your practice: what is your credo? What is the credo of your office?
J.S.: That’s a very difficult question. If I understand you correctly, by “credo” you mean something to do with our position… We are committed to an architecture that explores the relationship between ideas and construction and a form of research that exists between these. It has always been important for our practice to be involved in teaching because it allows for a kind of speculation that cannot exist so readily within the discipline and rigor of practice. We are interested in exploring the notions of strategy and detail and the complex forms of negotiation that exist between a concept for a project and the way it is manifested through construction.
C.C.: I think this leads to the next questions. Are you a contextualist, preoccupied with the spirit of places and rootedness?
J.S.: Well, I think we are, inasmuch as it always feels in our mind that any project only starts when we see a place and then react to it. This is inevitably based on a series of observations.
C.C.: This comes from a situation?
J.S.: Yes, I mean, there are very, very few instances where we have worked on a project without seeing the site, and that always feels very unsatisfactory. This might be for reasons of geography or because of the programme of the project. For example, there was a time in the office when, for some strange reason, we were being invited to make proposals that explored prefabricated building systems and, by definition, they did not have a site – they made the site for themselves. We are, however, very interested in a “sense of place”, and try to measure carefully our response to an existing situation. This is a work that is always subjective. Sometimes it is only when a project is finished that the way you have internalized some information about this place in the world becomes fully apparent.
C.C.: Are you advocating continuity in intervention rather than discontinuity?
J.S.: No, I would say it’s about a form of adjustment rather than seamless continuity. I think that to suggest that we are advocating continuity would imply that have a rather nostalgic approach to architecture. I don’t think we work in that way. We are nevertheless interested in this question, so, in that respect, I don’t think we pursue a purely modernist approach, which is by definition universal. I find your question interesting, but the answer holds contradictions that we are constantly trying to make sense of.
C.C.: I see. In urban studies and framework planning, do you try to recuperate existing urban forms and types or rather try to reinvent new ones?
J.S.: It is really futile to consciously try and invent new urban forms. Our practice has for a number of years been exploring larger scale projects, particularly in London, as urban studies or framework plans. In fact, this is an aspect of our work that occupies a considerable amount of our time, but it is not always easy to communicate or display this production in the same way that you can with a built building. It is a discipline we enjoy and are dedicated to, but it is a highly political and somewhat contested activity and requires us to define ideas about enabling and the manner in which a strategic concept can be interpreted by others.
We find ourselves always drawn to existing types or existing conditions as a starting point. We have consistently looked very closely at the existing urban character of London because, as I have already acknowledged, most of this work is situated in London. We find the courtyard-house and the terraced street rich and flexible as types. Of course, these are pre-twentieth century urban arrangements, but in our minds they still feel capable of being reinterpreted. There is also an issue here about familiarity, because we feel the responsibility of making urban work is a great one and we are always wary of enforcing a solution that would seem unfamiliar to the future inhabitants. This would be alienating and therefore prone to failure.
C.C.: Half of your current workload is located in Belgium, Italy, Portugal and Switzerland. Does this situation make you feel the pressure of global culture or do you see this as an opportunity to approach local and unique situations?
J.S.: Right now, in terms of our work, that percentage is probably even greater. The economy in our country is quite weak at the moment and I would say that in terms of work load, it is probably more like 70% of our work that is outside the UK. I think Stephen and I have always been comfortable with considering ourselves European. The English are very bad at remembering this, but we are Europeans as well.
C.C.: Where are your projects right now?
J.S.: Well, there’s a contradiction here which I’m about to reveal. We have three projects in Belgium at the moment, two of which are on site; a project in Geneva that is just about to go on site; a project in Portugal, which should, all being well, start on site next year; and the biggest project we’re working on right now is for a Swiss company, a pharmaceutical company, in Shanghai.
C.C.: Let’s talk about these projects in Europe. Do you work in collaboration with architects based there? I presume you don’t have an office in every country, right?
J.S.: Well, we have a number of different arrangements. The question you’re asking is a very important one too. The project that we have in Switzerland we’re doing in collaboration with a friend of ours from Geneva, Jean-Paul Jaccaud. The three projects we have in Belgium we are doing with a technical support office based in Antwerp, and they are administering the construction contract. For our project in Portugal, we will make the construction drawings, but the contract administration will be handled by the office that is behind the overall masterplan for the project, Promontorio Architects, who are based in Lisbon. Because of our activity in Switzerland I can imagine that, at some point, it might make sense to have a small office there, but, at the moment, our base is London and one thing about London is that it is very easy to leave it…
C.C.: Regeneration, relocation, development are key words of your urban approach. What realized projects do you consider most successful from a public point of view?
J.S.: I would give as examples the two most public buildings we’ve made. The first was our very first project, which was a new-build pub. This almost sounds like a contradiction, because, when I think of a pub, I think of a nineteenth century or even older building. But that was a wonderful program because, by its very definition, a pub is public house. Its sense of being a public space and the manner in which it has repaired a fragment of a town in the Midlands has proved in our eyes, and from the reports we get, to be successful. It is valued by the people who use it. The other example is a project that we finished last summer and we are very happy about the way it performs a sort of social stitching together. This is an Applied Arts Center in North Wales, a very beautiful part of the country. What makes us very proud about this project is the way it acts as a social catalyst for the local community. This has a lot to do with the Director of the Centre, who is very energetic, cultivated and committed, and also politically very shrewd.
C.C.: I think it is a great satisfaction for you to get a positive response from the public. Research and speculative thinking about construction processes and materials constitute a very important part of your professional approach. Can you tell us a few words about “Brick-work: thinking and making”?
J.S.: Well, it was a project we organized as part of our teaching activities at ETH, in Zürich. We realized that a lot of our work had been exploring ideas of brick construction and you have to remember that we come from London, which is a city made of brick and, if you don’t like brick, you would not be a happy person. We realized that a number of projects we’d been involved in, not all of them built, had been speculations on ideas or concepts for brick construction. In the catalogue which accompanied the exhibition we were looking at eight different case studies as examples of brick work or brick construction.
C.C.: You like to describe your buildings as having a powerful material presence, expression of gravity and grace. Does Kenneth Frampton’s theory of architectural tectonics play a role in your own thinking on this subject?
J.S.: I wouldn’t say so, not directly. I mean, Kenneth Frampton is a writer and an architecture thinker whom I really admire. I certainly found that chapter on critical regionalism in his “Critical History of Modern Architecture” a great education at the time I first read it. But I would say that our relationship to an understanding of weight and a tectonic architecture doesn’t really come from Frampton, it comes from other sources. Perhaps Ákos Morávanszky would be someone I would refer to here, who we got to know through teaching in Zürich. And this is a strange admission in a way, but I remember Stephen and I looking at Kollhoff’s work. Well, we can talk about Kollhoof’s earlier work in a way that’s perhaps more understandably connected to what we’re doing. His more recent work I just don’t get, but he wrote a very interesting article, which was really looking for a definition of what it meant to build in a contemporary tectonic way.
– Arhitectura review
Bucharest, April 17th, 2009
Transcript: FIDES
Revision and adaptation: Jonathan Sergison, Cosmin Caciuc
Photo: Sergison Bates architects, Constantin Goagea, Ioana Marinescu

