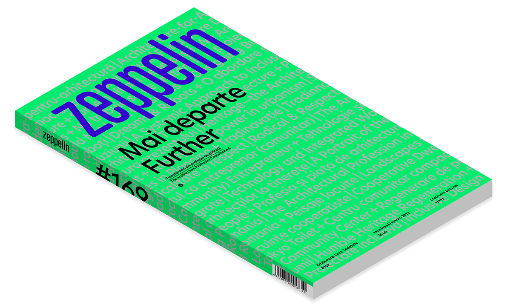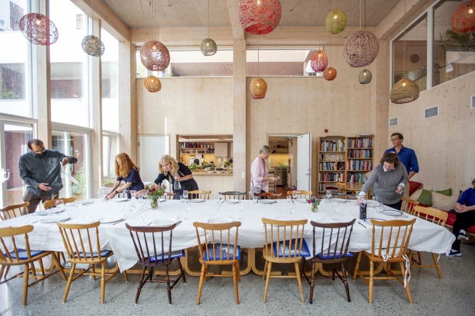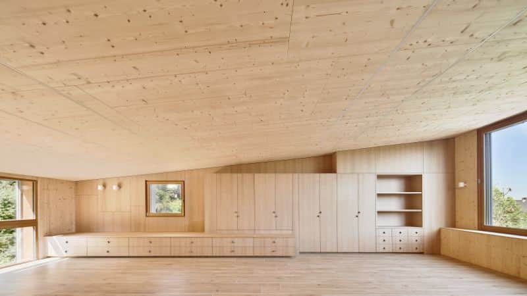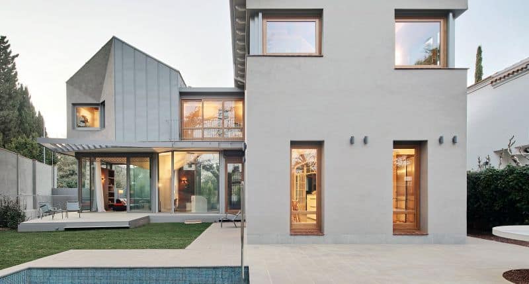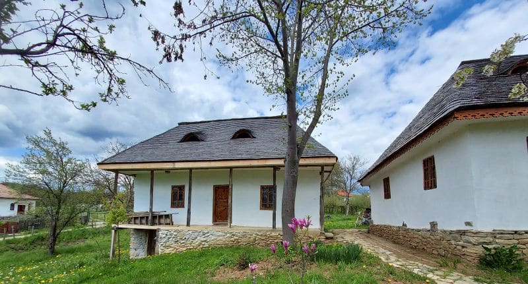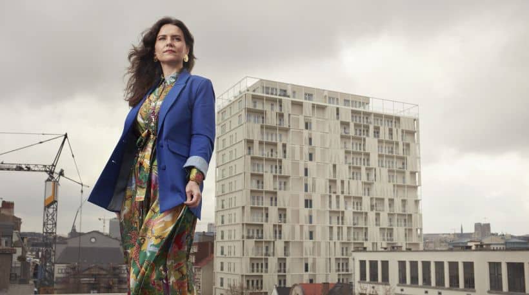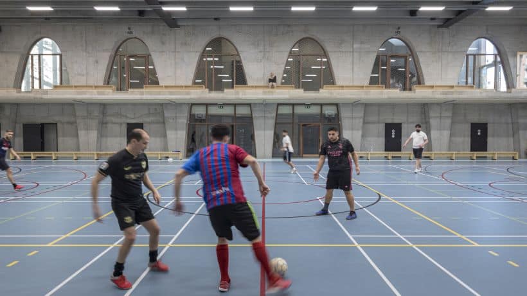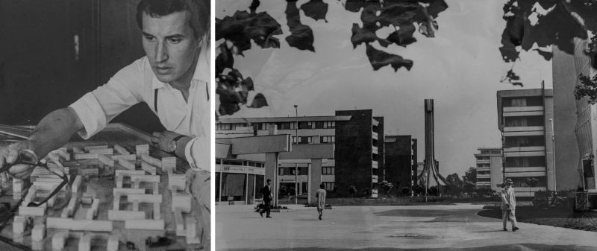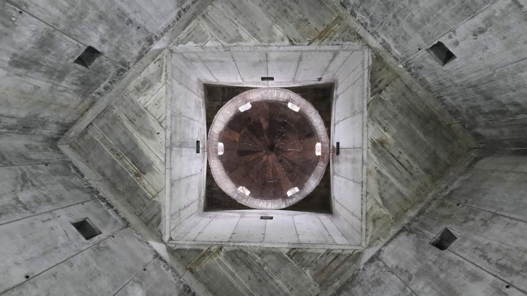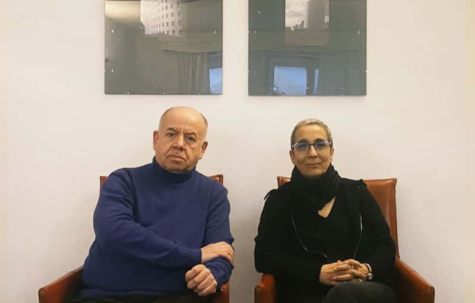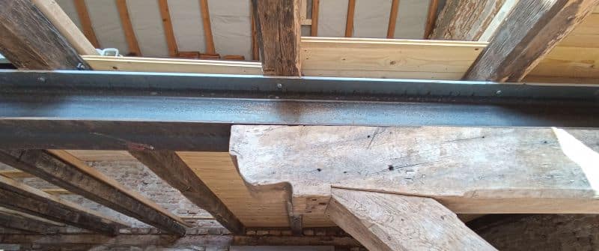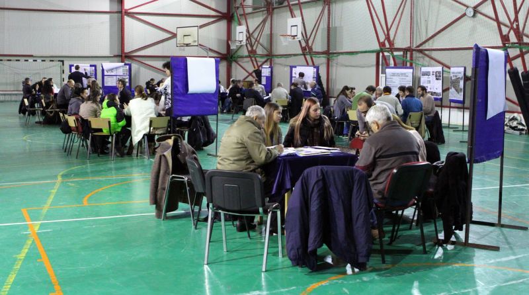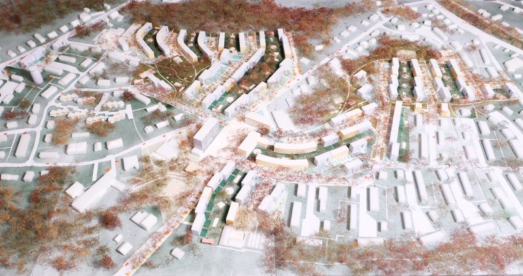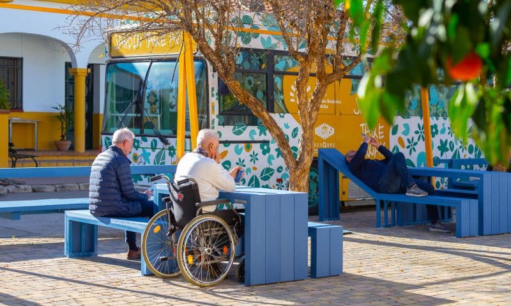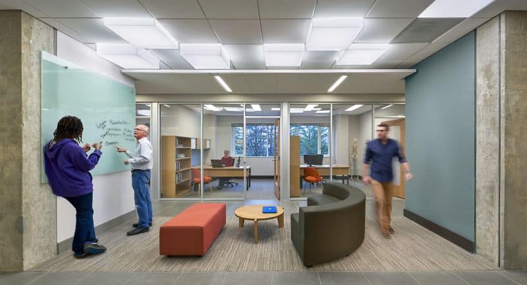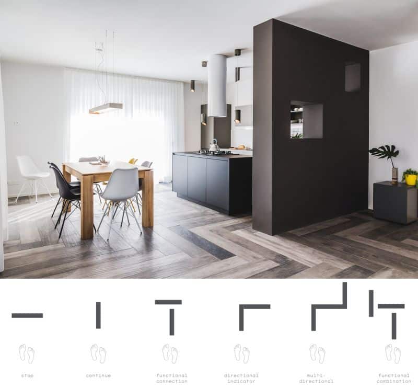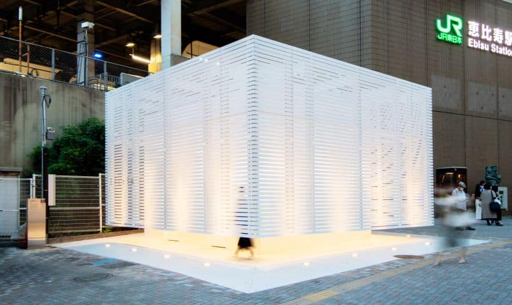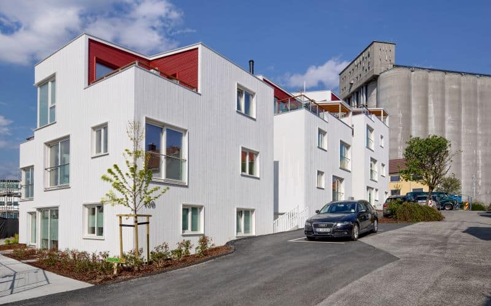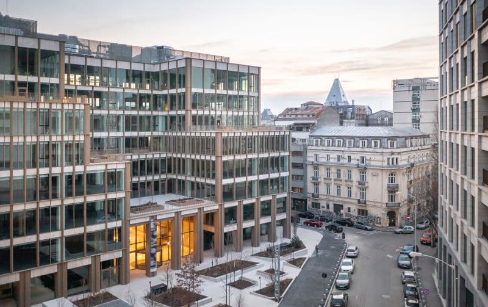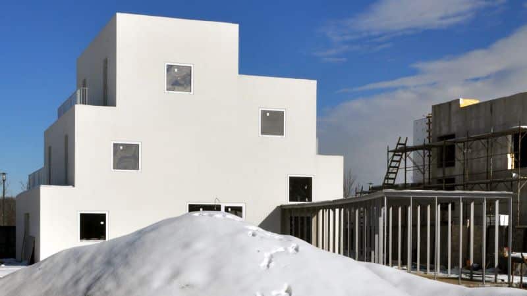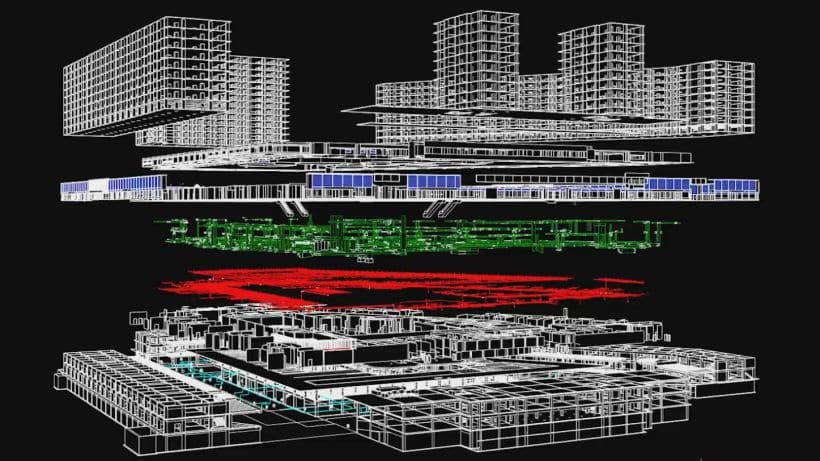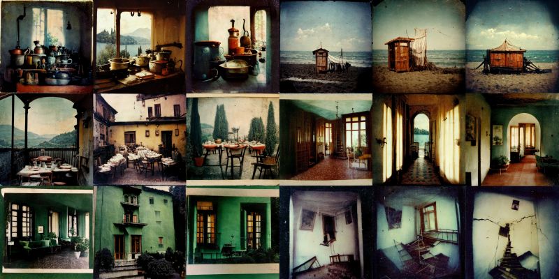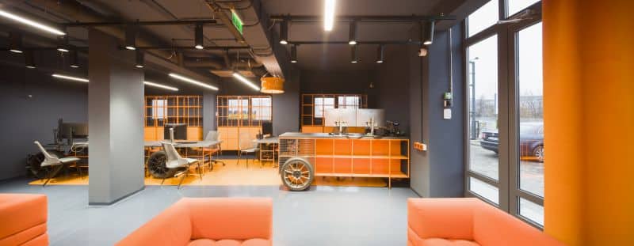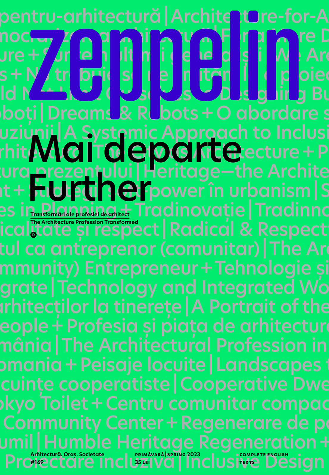Edito: Rehabilitation and Expansion. And Death.
Text, photo: Ștefan Ghenciulescu
DOSSIER: „Further. The Architecture Profession Transformed”
coordinators: Cătălina Frâncu, Ştefan Ghenciulescu, Ilinca Pop
25 Authors and Offices, 33 Works, 3 Types of Materials
First, we have project presentations. We have selected works that would best represent our topics, but which would also be examples of good and relevant urban architecture, which should lead to
new discussions. The other category consists of theoretical texts or interviews dedicated to specific topics – from inclusive architecture to urbanism and large‑scale projects, BIM, artificial intelligence for a profession whose aim is to create an artificial world. At last, we have experimented with a new format: pop‑up articles and interviews. They take up two (infrequently three) pages, as a sort of PechaKucha conferences: short texts by architects and images and legends for a representative project.
We have chosen very different types of practice and colleagues: young architects and multiple‑time award‑winning offices, small companies or ones with dozens of employees, activist architects or those drawing from “an architecture for architecture”, people in metropolises or in the countryside, in Romania and worldwide.
Radicality and Respect
BAILORULL. Refurbishing and Extending Two Houses Close to Barcelona
Intro: Ştefan Ghenciulescu
Text: BAILORULL
These two projects by the office led by Manuel Bailo and Rosa Rull propose neither the demolition, nor the discrete restoration or the fetishization of contrast. They become exemplary for a completely different type of approach, namely the powerful, yet considerate intervention on old buildings holding no protection status. However, the initial substance and initial values are not simply melted within the new projects: they become the primary layer and a generating element for a brave architecture, which responds to contemporary needs and expression.
- A New Hat foran Old House
The Story of 5 Houses and 3 Pieces
- In between Houses
The Place
Heritage – the Architecture of the Present
Ecology and Heritage
Text: Raluca Munteanu (Arhi-Mede Studio)
Photo: Raluca Munteanu, Andrei Mărgulescu
Raluca Munteanu designs passive houses and other ecological buildings, but she also works on restauration, regeneration programs and an activist for saving heritage. And, as she writes below, she sees all of this as parts of one and the same practice. (…)
The Last Generalists
Oana Bogdan: We Are Not Specialists, We Are in Fact the Last Generalists
Reporter: Ştefan Ghenciulescu
Until the end of 2022, the Romanian‑Belgian architect Oana Bogdan was operating Bogdan & Van Broeck with co‑founder Leo van Broeck. The award‑winning Brussels‑based practice reconfigured under the name &bogdan, which stands for cooperation and promotes the “follow me, I’m right behind you” type of leadership. Oana questions the architect’s traditional role, believing that the profession’s skills can be used to navigate the complexity of many areas of life. In 2016, she took on the role of Secretary of State for cultural heritage in a reformist Romanian Government. In 2021 she was appointed Chairwoman of the ‘Good Living’ Expert Committee in charge of the reform of Brussels Region’s building code.
Good Living
The Report of the Expert Committee for the Reformation of the Brussels Region’s Building Code
Text: Ştefan Ghenciulescu
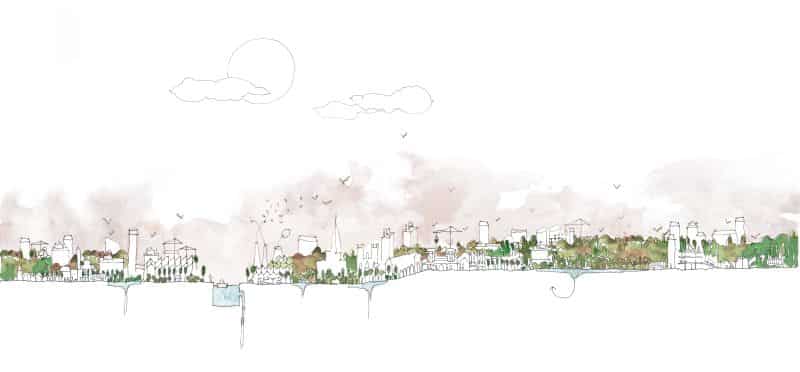 The government of the Brussels‑Capital Region appointed, in 2021, a multidisciplinary expert
The government of the Brussels‑Capital Region appointed, in 2021, a multidisciplinary expert
committee, chaired by Oana Bogdan. This committee had to redefine “the objectives and recommendations for the reform of the Building Code, seen as an instrument for the quality of life – ‘Good Living’.”
Complexity and Care
&bogdan: The Amal Amjahid Centre, Molenbeek‑Saint‑Jean
Text: Ştefan Ghenciulescu
Photo: Jeroen Verrecht, Laurian Ghiniţoiu
Late December on a canal embankment, in a rarely praised neighbourhood. The complex, named after an exceptional Brussels‑born sportswoman, does not shout its presence. However, upon entering, I have found a magical and complex world, welcoming athletes, toddlers, teenagers or simply neighbours who use its gallery as a shortcut.
For the Democratisation of Architecture
studioBASAR: Community Activation
Text: Alex Axinte, Cristi Borcan (studioBASAR)
Photo: Alex Axinte
The compass falls heavy into your hand when you stick it into the soft wood of the drawing board as you unhinge its top screw according to the radius you need. A commonplace working scene, a technical move, used in the handling of drawing utensils. Nevertheless, the gesture is neither autonomous, nor harmless. As long as designing draws manners of being in space for people, architecture is political. Even if the professional discourse has been struggling over time to paint architecture as a craft that is either politically or socially unengaged, the practice’s explicit or implicit complicity to the causes of contemporary global crisis becomes apparent.
When economical value, profit and consumerism become the main resorts of architecture and urbanism, looking the other way can be interpreted politically. There are also manners to resist this diminishing of the profession’s social responsibility. For the past few years, we have been witnessing a true movement reconsidering the social and political capacity of our practice to disrupt the hegemonic discourse of profit, privatisation, segregation and inequality and to re‑compose architecture on ethical, ecological, equitable and foundations. (…)
A Portrait of the Architects as Young People
Maria + Ştefan Cocioabă: Hipodrom neighborhood in Brăila (1965–1969)
Text: Cristian Bădescu, Vlad Dumitrescu
Photo: Marius Vasile, Vlad Dumitrescu, Cristian Bădescu, arhiva fam. Cocioabă
„I found a picture of Fane Cocioabă and your grandfather, my grandmother said, holding out an old photograph. It’s from college or afterwards, from the institute. I don’t remember.” The picture that my grandma was holding was showing Sterea Bădescu, my grandfather and his peer Ștefan Cocioabă, alongside a group of other young architects. We were looking for the photo as part of my research into the Hipodrom Housing District in Brăila. From its very beginnings the whole project was a strongly autobiographical one as the lush and winding Hipodrom is where I spent mos
of my childhood. Moreover, although it was the image of my grandfather hunched over a drawing board that inspired me to become an architect, I had never delved deeper into what the profession meant to him and his generation. Reconstructing the history of the Hipodrom District and the story of those who designed it, Ștefan and Maria Cocioabă, also reveals fragments of the history of the practice of architecture in Romania in the 60s. (…)
The City and Its Buildings
STARH
Florian Stanciu and Iulia Stanciu are managing the Starh office, one of the best known, most
awarded, and widely published architecture offices in our region. Their works vary from new houses and restorations, to housing complexes and, recently and in progress, to large-scale public buildings and spaces, won in contests. They are both teaching at the “Ion Mincu” University of Architecture and Urbanism of Bucharest.
The intervievs with the two partners were summarized in the texts below.
- Iulia Stanciu.
Restoration in an Unfriendly System - Florian Stanciu.
The City as Architecture
CREDO.
Or on Tradinnovation
Köllő Miklós
Köllő Miklós lives in his home village of Ciumani (Harghita). He is the co-manager of the Larix office in Gheorgheni, with awarded projects ranging from minuscule chapels to gyms and museums,
from new constructions to restorations of monuments and peasant houses.
Soft‑Power Strategies: Reclaiming Continuous Dialogue
Eugen Pănescu
Reporter: Ilinca Pop
From 2002 to 2022, after his return from Hamburg, Eugen Pănescu contributed as founder, through the planwerk Romanian‑German office, to the transformation of urbanism practice in Romania, with award‑winning public strategies and projects for public and private clients in several towns in Transylvania. He taught at the Cluj School of Architecture and Urbanism. He is still searching,
as an independent planner and consultant, for responsible professional answers to urban issues, in
interdisciplinary cooperation.
Metapolis
Between Nature and Inhabited Environment
Text: Cristian Panaite, Mircea Munteanu
Metapolis is an office based in Brussels and Cluj/Bucharest, with award‑winning urban and landscape design, public space and architecture projects in Belgium, Romania, Switzerland and the Netherlands. Currently, the office includes Cristian Panaite, Mircea Munteanu, Diana Sava, Mihai Șom, Ștefan Mirică and Laura Dinu. Through our current practice we have found that in the human behavioral code there is a continuous tension betwee separating and protecting ourselves from the external environment and the desire—in fact the need—to integrate this environment. By building, we are responding to a human need, but at the same time we are often acting against nature.
Through our projects, which range from the scale of the architectural object to the urban and territorial scale, we seek to defuse this tension between the built environment and its surroundings and to initiate virtuous circles, proposing inclusive living environments in which different forms of existence share theurban area. (…)
Inclusive Design
AMAIS. Good Practices, Design as Adaptation of the Environment to People
Text: Teodor Călinoiu
This is the second episode of the talk with Iris Popescu about public space and inclusivity. In our previous issue, 167, The Inclusive City, we spoke with Iris about exclusion through built space and the role of architecture in addressing it in the wider context of concerted efforts towards social inclusion. Iris is an architect specialising in accessibility and inclusive design with a PhD from the University of Architecture and Urbanism “Ion Mincu” in Bucharest, and founder of the Association of Alternative Methods of Social Integration (AMAIS) with a mission to create a more inclusive society through the morphol ogy of space, for those with permanent or temporary disabilities and beyond. AMAIS is currently working on the first Romanian guide of inclusive design, which we look forward to later this year.
DeafSpace. A Systemic Approach to Inclusivity
Hansel Bauman: Five Focus Points for Designing a More Inclusive Environment
Reporter: Cătălina Frâncu
Hansel Bauman founded the DeafSpace Project in 2006 together with ASL Deaf Studies Department at Gallaudet University, where he served as Executive Director of Campus Design and Planning and adjunct faculty for ten years. He has been developing architecture projects as a consultant on deaf‑inclusive design in academic, residential and civic buildings. Bauman’s international work is permanently informed by its intended end‑users, who are often part of the design process, in a bottom‑up approach to architecture. Since 2006 he has served as a design consultant on a range of projects serving the deaf community including the Rocky Mountain Deaf School, DeafHope, a transitional housing community for abused deaf women and Deaf Village, Ireland. While at Gallaudet University, he has overseen the development of the 2022 Campus Plan, the design and construction of the university’s newest student residence hall and consulted on the design vision for the redevelopment of the 6th Street corridor adjacent the Gallaudet campus.
House with a Steep Learning Curve
No So: MAC House
Text: Cătălina Frâncu in conversation with Rion Philbin
Photo: Stefano Calgaro | Rion Philb
“Spaces that are too inclusive, become exclusive” Rion tells me, well aware that he utters a controversial stance. After a pause, he elaborates: “In the States we have strict regulations about what is needed in design in order to appropriately cater for particular disabilities; respecting them without a thought turns the space into something quite arid.” We turn to Casa MAC and what he means becomes apparent in his own work: regulations are there for a reason and should be respected, but they should be processed and integrated by design. Adaptations of the environment for different needs should not mean public policy and regulations directly added onto architecture, like an additional limb that seems to come from another body; they should be designed, just like everyday objects that become subject to such wide variety of forms like chairs, tables, and kitchen cabinets.
Kashiwa Sato, Yoshihiro Saito
Landmark Toilet, Ebisu Station, Tokyo
Text: Cătălina Frâncu, Kashiwa Sato
Foto: Satoshi Nagare
A network of famous designers and architects came together with the occasion of the next Wim Wenders movie, which is to be filmed in Shibuya, Tokyo. They designed nothing else but 17 toilets for one of the most populated cities of the world. This is one of them, in which accessibility, urbanity and spectacular design come together in a spectacular way.
Initiators of Community Building
Helen & Hard (H&H): Vindmøllebakken Co‑Housing Project, Stavanger
Intro: Ilinca Pop
Text: Helen & Hard
Photo: Jiri Havran, Sindre Ellingsen, Minna Soujoki
Not long ago, a strong backlash was triggered by the public enunciation of an idea which still seems difficult to accept: in order to provide affordable housing and quality common spaces, the private sphere must take a step back towards the collective good. We may blame the memory of regional politics of the last century for the concerns provoking negative reactions, but the economic and social reality refutes this handy resort—the private interest is not a counter to a historical fact, rather it is a defence of the current disastrous consequences of unequal growth. Private market mechanisms dictate who is entitled to decent housing and who is not, and sometimes in which ways we may enjoy public spaces depending on the interests around which they are negotiated. Social inequity—translated into materially and spatially embodied inequality in our cities – should not be a cultivated condition of the desire to protect individual interests, as they are in fact, upon closerscrutiny, common interests: collective well‑being protects individual well‑being.
This is also the philosophy behind the Gaining by Sharing model proposed by the Norwegian office Helen & Hard (H&H), which was implemented throughthe Vindmøllebakken pilot project. The model not onlyrefers to a co‑housing formula as a type of architectural programme, but also to a model of collaboration between an architect‑entrepreneur in the role of an intermediary or community facilitator and the direct beneficiaries of the project
Public Space as a Generator of Social and Economic Well‑Being
Esenghiul Abdul
Reporter: Ilinca Pop
Esenghiul Abdul is a practicing architect and urban designer, and, since 2017, a partner in ADN-
BA, where she has been working on variou large scale residential projects and office develop ments. She has previously worked as an urban designer in Space Syntax Ltd. in Bucharest and London, focusing in the development of the public realm as a catalyst for social and economic well‑being. Before joining ADNBA, she has been a partner in Beros Abdul Studio. Esenghiul graduated in 2003 from the „Ion Mincu” University of Architecture and Urbanism and in 2005 she finished the MSc in Advanced Architectural Studies at The Bartlett, UCL where she has acted as an honorary assistant in UCL’s Faculty of Built Environment for a couple of years.
Alt.Corp.
Alternative Corporation
Text: Andrei Theodor Ioniţă
Photo: Alt.Corp.
Alt. Corp. was founded in 2018 at the initiative of architects Cosmin O. Gălăţianu, Cristian Beşliu,
Octavian Bîrsan, Cosmin Georgescu and Andrei Theodor Ioniţă. They ironically claim the title of
an architectural band, a formation as spontaneous as the themes and concerns that describe their
practice, having as their main motivation the ability of the design process to become an unsuspected
research tool.
Technology, Innovation and Integrated Workflows
Ștefan Constantinescu
Reporter: Ilinca Pop
Ştefan Constantinescu is an architect and BIM Manager. In 2016 he co‑founded the BIMTECH association, and in 2017 he opened the design and technology practice BIT Arhitectura. Since 2022 he is lecturer of BIM courses at the Bucharest branch of the Oroder of Romanian Architects and president of buildingSMART Romania chapter.
Architecture, Dreams & Robots
Text: Cristian Alexandru Beşliu
Humankind’s propensity for exacerbating the artificial dimension of the world has never and will never follow a linear path, but rather a discontinuous one, marked by unexpected pivotal points. The path of technological progress has always been in a state of tension, affected either by feelings of fascination and admiration or by more or less justified fears—or even violent aversions. In this light, history seems to have been set in motion by a succession of such diametrically opposed attitudes—the very engine of civilization. As part of the ongoing transformation of the world, architecture has also been under the authority of the same giddy oscillations between technophilia and technophobia.
ZOOM
Design for Opposites
One Method and Two Projects
Intro: Ştefan Ghenciulescu
Texte: Justin Baroncea
Foto: Andrei Mărgulescu
Every place deserves design. And design can be achieved everywhere, if you think in terms of needs, efficency, architectural space and comfort and not decoration. This is proven quite well by these two projects of Justin Baroncea and his team. Their functions could not be more different: VIÉ is a top restaurant, Anvelope.ro a tire changing shop. Neither budgets, nor equipemnts are to be compared. Yet both places move, cpombine hard grids and soft materials, are (also) shaped according to narratives.

