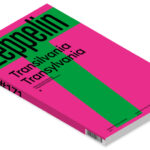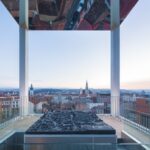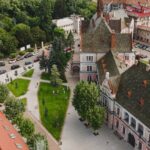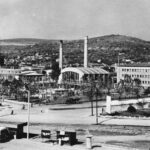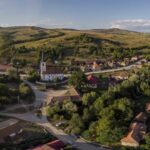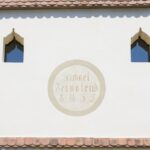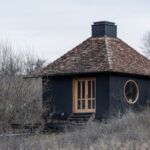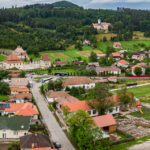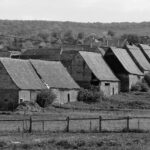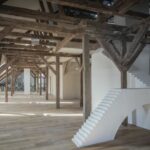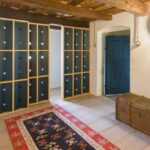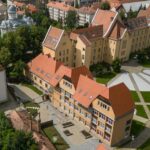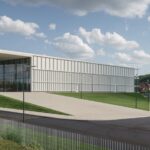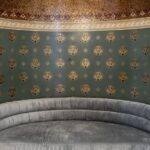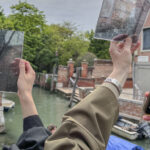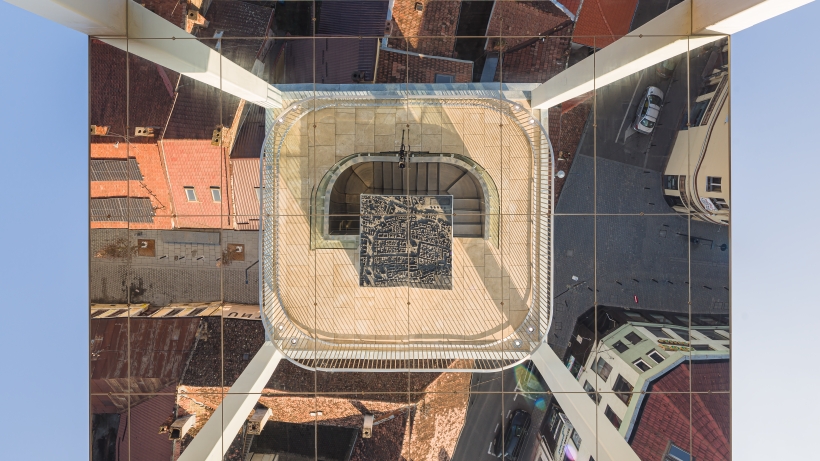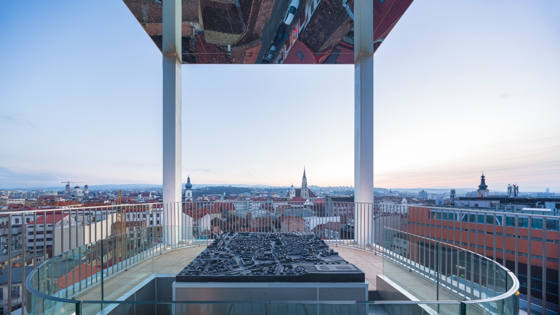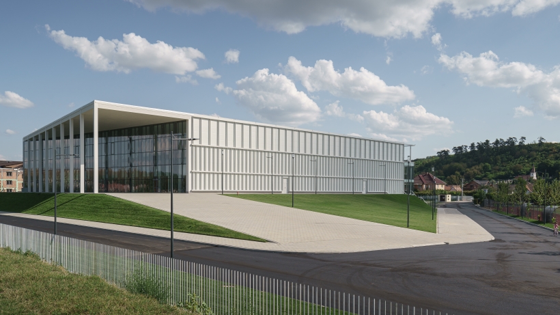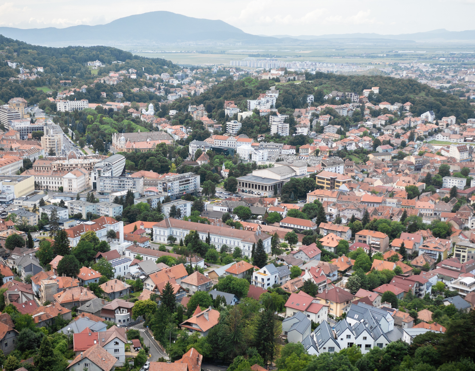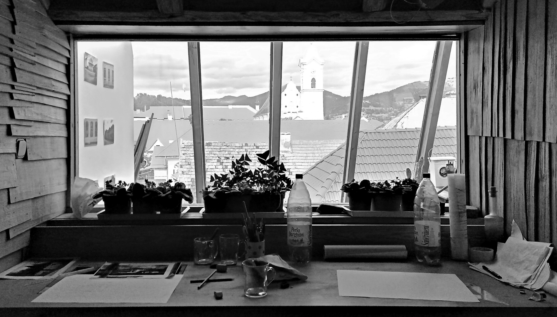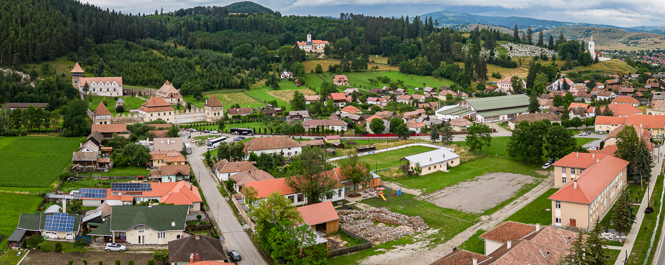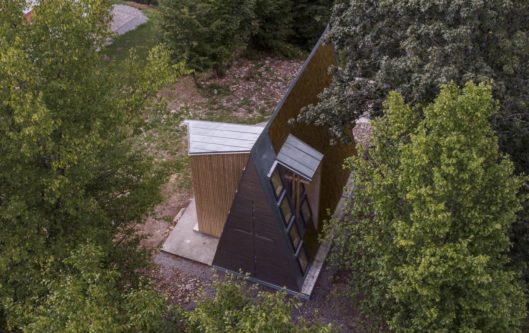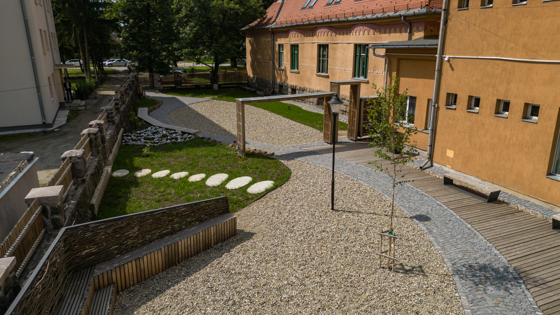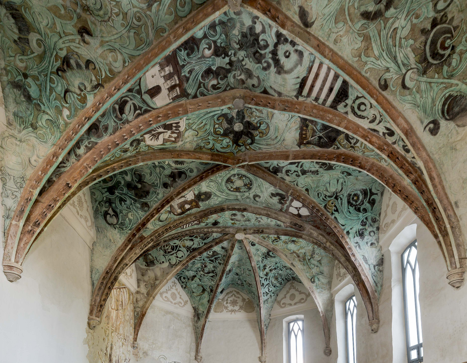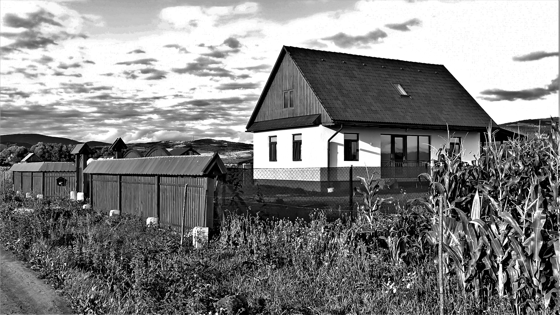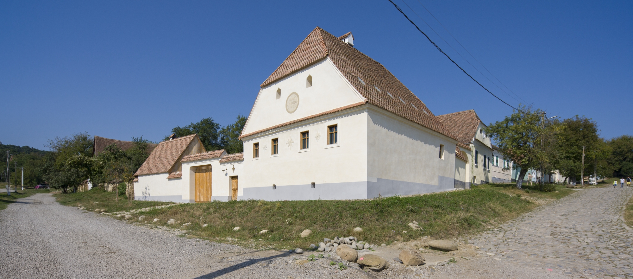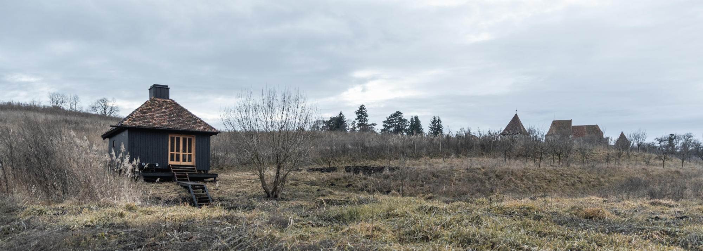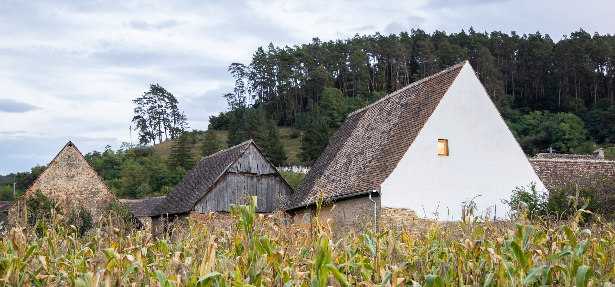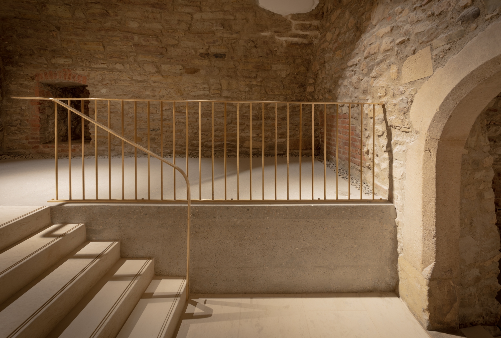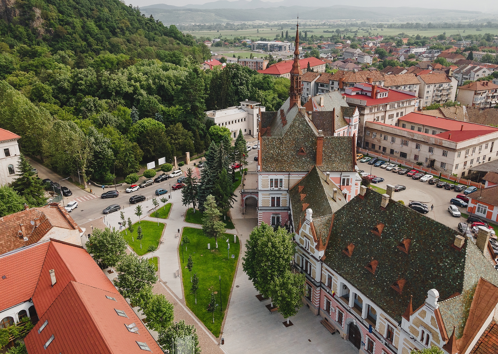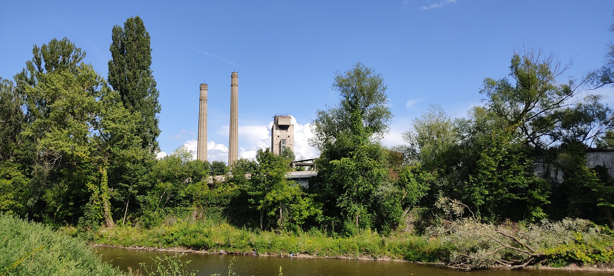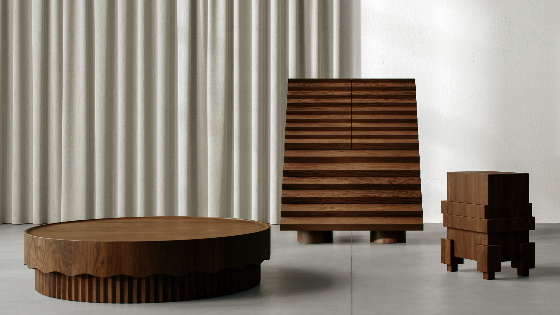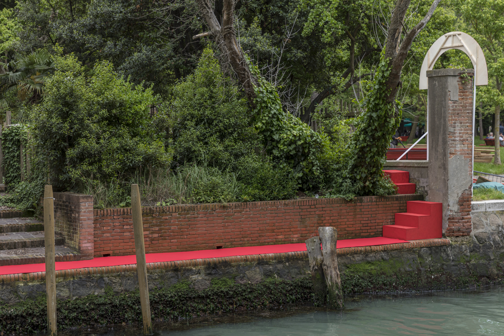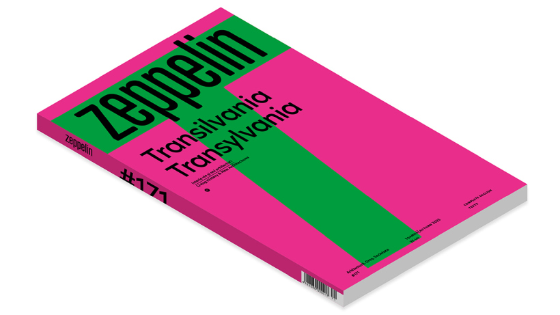Edito: Mies, Corbu, Mosquitoes
Text, photo: Ștefan Ghenciulescu
DOSSIER: Transylvania
Coordinators: Ștefan Ghenciulescu, Cătălina Frâncu
We’ve wanted this dossier for a long time. There’s a lot of good architecture in intra‑Carpathian Romania. We have made special efforts to not fall for cliches in our selection and texts. We hope we have managed that, because enthusiasm was high. And we hope that we have truly managed to do justice to a region and to several architects, craftsmen, and clients.
The Ages of the City
Restoring the Fire Lookout Tower, Cluj-Napoca
Project: Vlad Sebastian Rusu and Octav Silviu Olănescu, individual architecture offices
Text: Vlad Sebastian Rusu / Photo: Cosmin Dragomir, Vlad Sebastian Rusu
One tower, several eras, communities, and functions. The project, assigned following an international competition, is both brave, and polite. It does not invent a unitary (and fake) look, but reveals the city’s tumultuous history. The last layer – the one today, is only visible on the last level, but then, in a spectacular way. Inside it crosses and ties together the entire building. The delicately elevated tower takes bake is role as a witness for of a complex history and community and glows as a landmark for an ambitious city.
Moderation and Generosity. The Polyvalent Sports Hall in Blaj
Project, text: arh. Vlad Sebastian Rusu, individual architecture office
Intro: Ilinca Pop / Photo: Cosmin Dragomir, Vlad Sebastian Rusu
The polyvalent sports hall project in Blaj is not only the example of a good professional practice, but also of good practice in public investment — an acute problem for architecture (not only in small towns and not only in Romania). It is obvious that generosity and moderation can coexist in a kind of comprehensive planning, coordinated by the architect (from design to completion) of what can become a regional development pole, and economic constraints are not synonymous with concessions on architectural quality.
From Bureaucracy to Strategy
Interview with Dragoș Oprea, city architect of Brașov
Reporter: Cătălina Frâncu
Dragoș Oprea co-founded the architecture office Exhibit Arhitectura, awarded in the restoration section of the Bucharest Architecture Biennale, with 14 awards and nominations at the Architecture Annual and nominated for the Mies van der Rohe Awards. He has always fought for a high quality built environment and territorial coherence and has now moved to the other side of the barricade as chief architect of Brasov.
Larix Studio
- This Transylvania of mine, of ours and of everyone’sText: Köllő Miklós
Foto: Szigeti Vajk‑István
(…) Here, in Transylvania, I cannot separate, as a professional, architecture from urbanism and landscaping. When I see a house, I see the mountains in the background. From the hills, I see urban structure. Somehow, to a house, the village and the landscape are similar to a passepartout and a picture frame – that is, they work together. The ongoing ecological crisis will transform how we understand the landscape, but also the way of “urbanism” and architecture. Modernisation, which has targeted the forced development of the landscape, will be replaced by rehabilitation, which goes hand in hand with a reorganisation of disciplines. Thus, I believe that here, in Transylvania, instead of a mainly urbanistic (and often, perhaps much-too-architectural) approach to spatial planning coordination, there will arise an ecological approach, through the prism of emergent landscaping architecture. As concerns the perception of the landscape, the former perception, a mainly visual-aesthetic one, will be replaced by a complex ecological understanding of landscape architecture. Only such an approach can ensure sustainable development in (all of our) Transylvania. (…)
- Nursery School in Lăzarea
The site is marked by three monuments of national importance (the Lázár castle, the Franciscan monastery, and the Roman-Catholic church, with its related cemetery), and by the cultural landscape built around them. This assembly also includes the village, which is subordinated to the monuments, yet with its own architectural and environmental values.
One of this project’s stakes was to relate to the above-mentioned landscape, and also, in general, to the cultural landscape of Székely Land.
- The mountain chapel at Izvoare
The chapel is a low-budget private initiative, located in the Izvoare village, Zetea commune, in an area with holiday houses/ready-made houses/bed-and-breakfasts servicing the Mădăraş-Ciuc ski slope.
An existing foundation, built many years ago, probably for a holiday house, was used. (…) The project’s basic idea is to open an infinite perspective over the landscape, and, thus, to create a place for contemplation. The entrance is placed laterally, through an exterior device. On the other side, its correspondent is a smaller structure, hosting the bell. Thanks to a suite of garret windows, the bell is visible from the chapel’s entrance, and it becomes the end of perspective for the hallway.(…)
- Two schools, two schoolyards
Design of the courtyard of the Salamon Ernő and Sf. Nicolae High Schools in Gheorgheni
The Sezession-style building of the town’s first high school was inaugurated in 1915 and, according to the List of Historical Monuments, is a historical monument of regional importance.
Until Transylvania was unified with Romania, the teaching language was Hungarian, while Romanian was taught in parallel classes. The two high schools merged in 1956, and the resulting institutions continued as bilingual. In 1968, it was named for an alumnus, poet Ernő Salamon. The institution became an industrial high school in 1977 (when the building received a new wing, based on a standard project), and classes in Hungarian were drastically cut. In January 1990, right after the Romanian Revolution, the Salamon Ernő High School became once again a Hungarian-language school, and a new institution was created for Romanian language education, Sf. Nicolae High School, which operates partly in the historical building, and partly in a new wing erected during the Socialist period, which received a garret floor in 2009.
The two high schools share a schoolyard, which they decided to lay out together.
- The restoration of the Calvinist Church in Daia
The ensemble of the Calvinist church in Daia is a historical monument of national importance. The original building, built during the Arpadian period, underwent numerous changes. In the first stage, at the beginning of the 16th century, the Romanesque choir was demolished and replaced by a Gothic one, more spacious, with a width similar to that of the nave. The main attraction in the choir is represented the blue-green frescoes painted between the ribs, in the Italian Renaissance style, depicting plant vines and flowering cups, with a mysterious face hidden between them, creating an almost surreal effect. (…)
- Modelled After
Standard House project for the Gheorgheni rural area
Although not immediately obvious, traditional houses are after all standardized projects: the discovered convenient models were chiselled to near-perfection, in time, both as form, and as efficiency. In a way, the traditional ordered image of villages is also due to these repeated prototypes. From this point of view, if new projects for standard houses were adapted to the place and thus enter a dialogue with their context, this would allow a step forward towards preserving the image of rural localities, especially since an architect’s fee means a lot for people there. This is a proposal for a standard project in the rural environment, for a limited area, the Ghiurghiului Depression. It was created within a project financed by the County Council meant to define the rural area values in Harghita County.
Recovery through craftsmanship
JB Architects
RE.(H)ABI(LI)TATION of a traditional house in Viscri.
Some time ago, the architect was rather the master craftsman, the one who coordinated the project. Today, craftsmen have largely disappeared. This project is largely the result of architects’ deep sense of respect for the old house, but also for the exceptional craftsmen with whom they worked.
Abruptarhitectura
A new house and an old barn
We’ve been living mostly in Sibiu for the past six years, save for the half-terms and summer holidays, when we return to Bucharest, or we wander about. As architects, coming from the south of Romania, what excites us in Transylvania is the antiquity and durability of the walls, the opportunity to work around old houses, which is more often encountered here. We have chosen two extremes for this article – a small, new house, but made of old materials, and an old barn, a new life and contemporary details.
- The house – The room with a view
In the spring of 2020, during the early pandemic, a family from Bucharest decides to move to Alma Vii, Sibiu, in a former Saxon household and then pub, which was, at that time, a busy construction site. The rehabilitation process, which would have allowed for settling in and for remote working spaces, albeit started for some time, was not going fast enough, and the three were living, provisionally, in a few rooms in one of the extensions’ transformed attic. (…)
- The barn – laboratory for experimentation and inclusive civic engagement
In the Transylvanian Saxons’ households, the barn is an important piece, a centre of family economics and a repository of a man’s status as a good and industrious homemaker. Its building, its occasional repair, the size of the barn would become family milestone events and, according to the cohabitation norms of rural Saxon societies, were completed with the aid of the neighbourhood, of the family heads which set up this way of work.
1900 Years
Planwerk: The rehabilitation of the Hintz House, Cluj
Text: Planwerk
The building on the corner of Unirii Square and King Ferdinand St, with a distinctive roof and a focal point from different directions, an end-of-perspective on several directions, is anchored in Cluj’s urban memory as the offices of the city’s first pharmacy, starting with 1573, and, more recently, of the Museum of Pharmacy. Following efforts spanning over nearly one decade, the assembly was returned to the Hintz family and now belongs to a single heir, Dr. Georg Hintz, which was of great assistance in the process of saving and rehabilitating the building, as it first of all facilitated the decision-making process. The succession of one family which has evolved and grown in close connection to the building in deep awe of its heritage value, also proved essential for the preservation of traditional elements within the project, both from an architectural point of view, and from a functional one. (…)
Post-Car
Planwerk: Laying out the pedestrian area in the historical centre, Deva
(…) The compact street fronts display a sequence of listed buildings. The remarkable historical structure also entails constraints, such as the narrowness of the street space. Prior to the intervention, this was little more than a residual area, easily accessible by car, with various parasitic elements “decorating” the urban space. Identifying older or recent transformations in the area became the main instrument of analysis and prognosis. The intervention is vital for ensuring the good organization and functioning of transit or stationary traffic, but especially for treating the historical area as a common good, through the extension and upgrade of pedestrian areas and routes. (…)
Carbochim and Someș: from the river margins to the Someș river malls
Text, photo: Adriana Măgerușan
At first sight, things seem to go well in Cluj City. There are public projects developed from architecture competitions, large investment in developing public spaces, a few examples of quality architecture, and a civil society that is somewhat more active than in other cities. But all these are telling just a part of the story of today’s city. Every now and then, during heat waves, the city’s air becomes unbreathable because of the landfill smell, which rekindles discussions on the severe waste management issues at Pata Rât. Some other times, news on real estate market trends proudly declare that “we’re at the top” – Cluj has surpassed Bucharest as average price per square meter of housing, without questioning the issue of absent accessible living, of the real estate pressure leading to problem areas, threatening the natural environment or the built heritage. Issues related to the extreme poverty and troubles of the Pata Rât ghetto are hardly ever considered. Cluj City has an Eldorado effect on a Transylvanian scale. And, more recently, the Someș risks becoming an Eldorado for Cluj. I will be discussing the river’s transformations in relationship with an urban development that is representative for Cluj, but also for the irresponsible urban transformation, so present in Romania. (….)
ZOOM
Luxury in the age of mass production
Bogdan Ciocodeică on Alien spaces, apartments, and heritage houses
Text: Teodor Călinoiu, Cătălina Frâncu
Photo: S T O A, Vlad Pătru, Kinga Tomos, Sandi Lazăr
Architect and interior designer Bogdan Ciocodeică exhibits in Kolkhoze Gallery, Paris and authors spaces such as The Edit, Lunet and Aparterre in Bucharest. Bogdan experiments with shapes and works intensively with materials – from travertine to textile pieces – always aiming for sustainability, excellent details, and exhausting an idea. Ciocodeică lands a bridge over a crevice in the Romanian architectural market: discreet, dense luxury, much more time consuming than flashiness, as it takes its qualities out of the time spent on it and the chosen material. Luxury devoid of ostentatious embellishments, aimed directly at connoisseurs and keen sensibilities. Bogdan Ciocodeică manages to make luxury architecture with minimal effort – or so it may seem when you talk to him. Most of his projects come out of curiosity, for friends, and end up winning biennials.
Unfolding Pavilion: to be radical
#OPENGIARDINI, an unauthrotized intervention within the 2023 Venice Biennale
Text: Emanuele Piccardo
Foto: Laurian Ghinițoiu
The 2023 edition of the Biennale was one of the most strongly attacked in the history of tghe event. To woke, some say, to little architecture, claim many more others. However, this is not the subject of this article and this projects, but about how the Biennale, in which the public space, social and inclusive architecture are always present, holds a territory permanently isolated from the city, a theoretically public space, in reality taken over and closed-up.
PLANS

