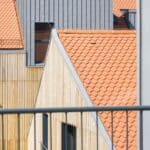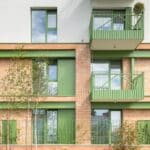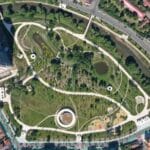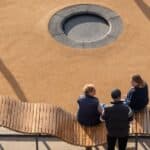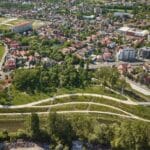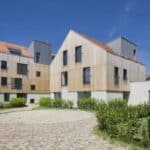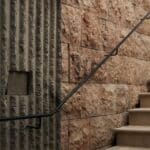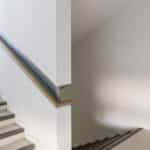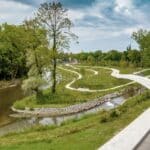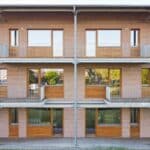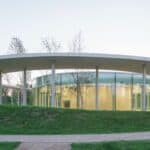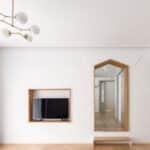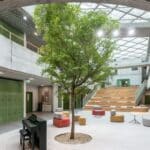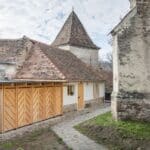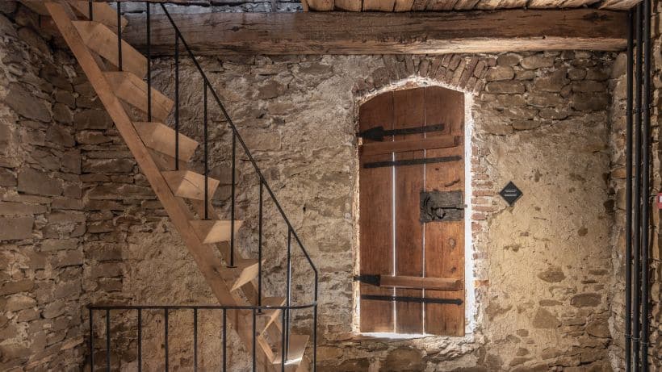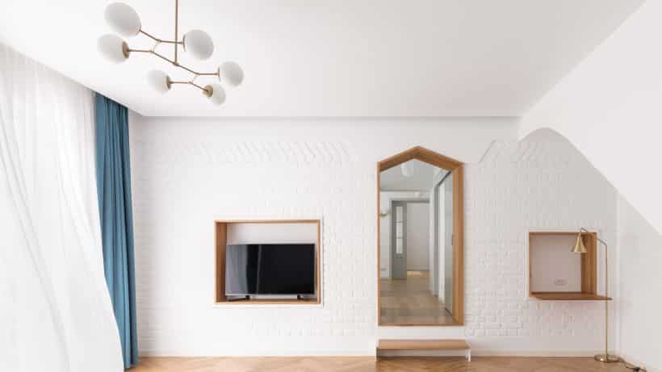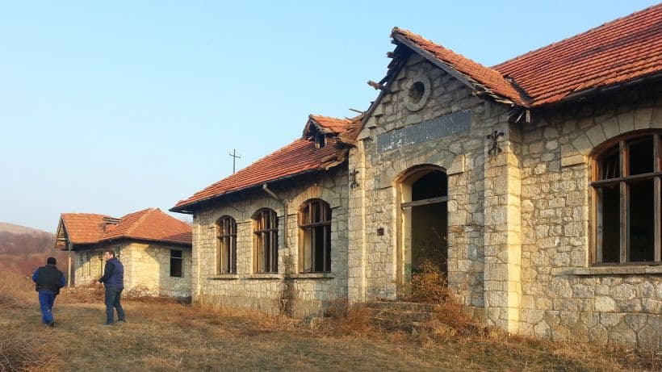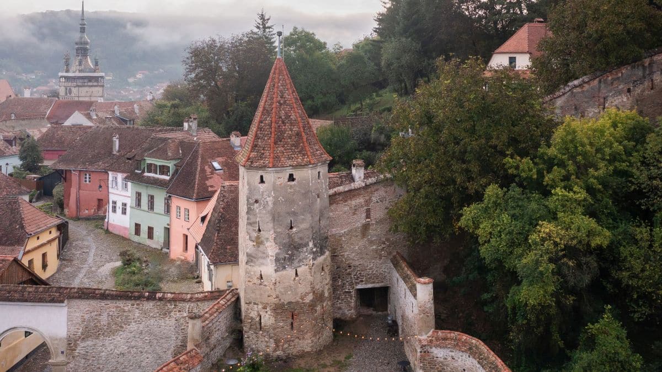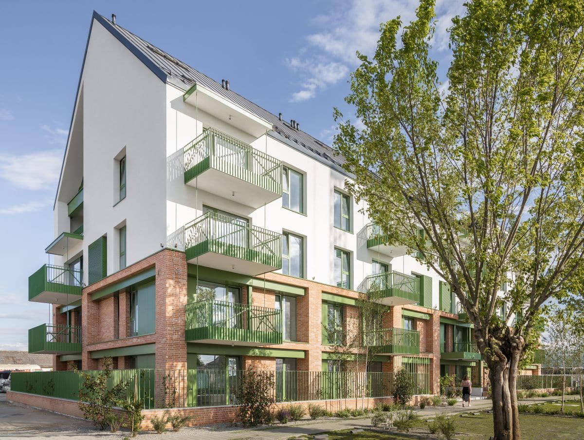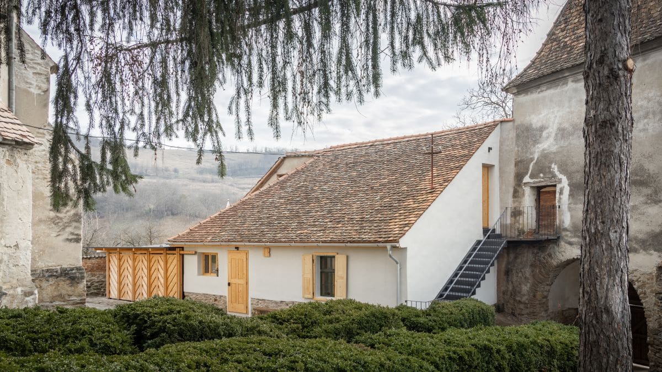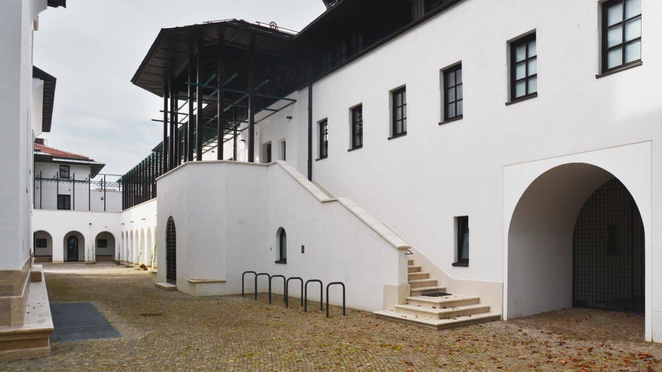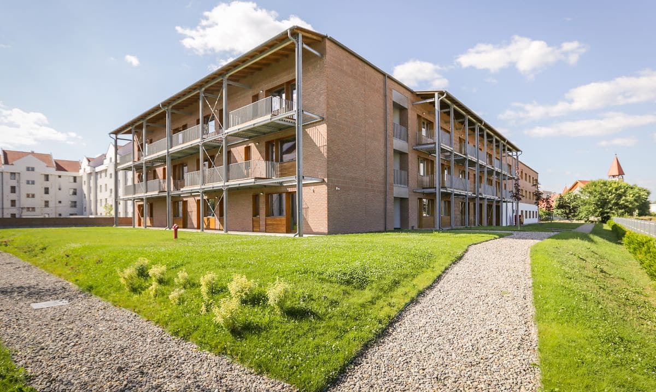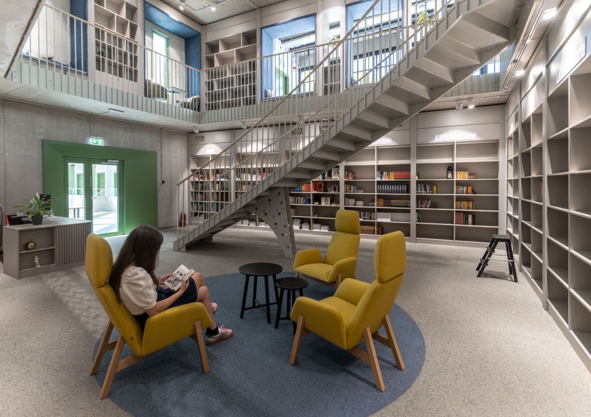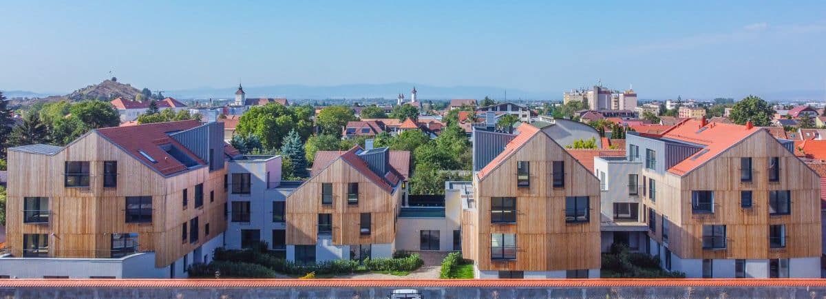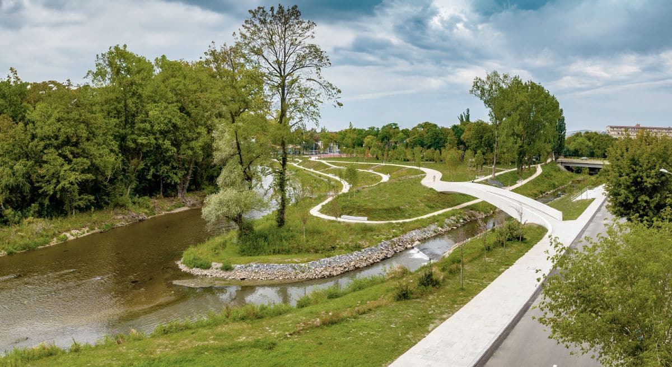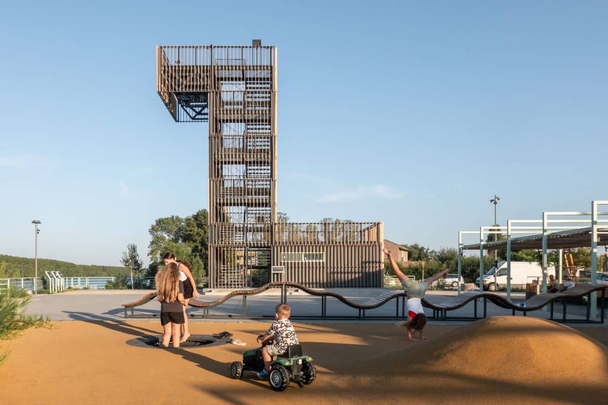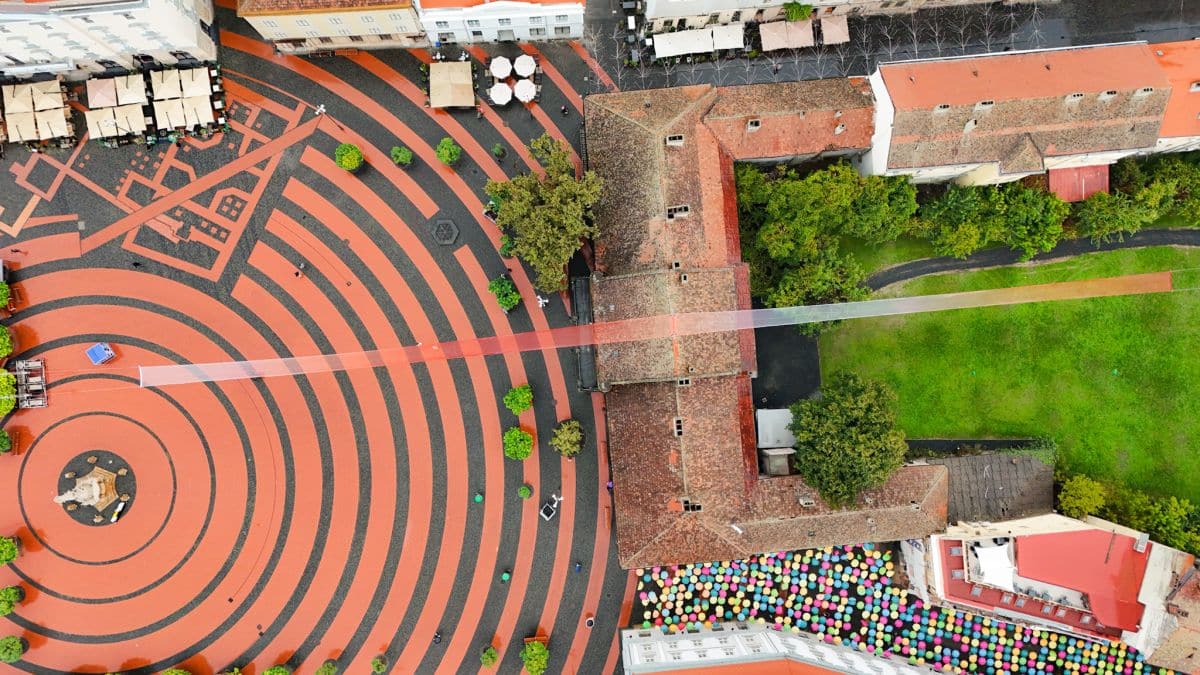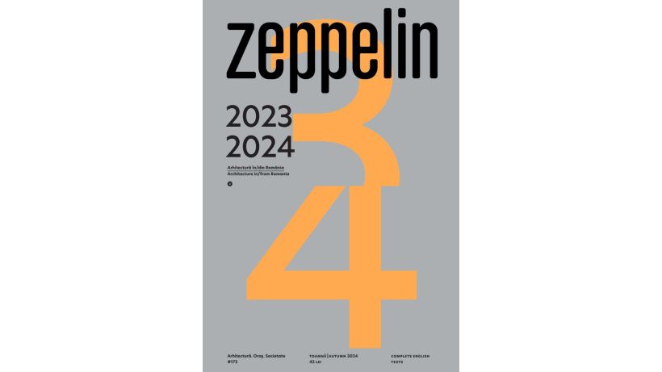Edito. Women Architects: Where?
Text: Cătălina Frâncu
Photo: Olivian Șerban
Dossier Zeppelin #173: Architecture in/from Romania, 2023-2024
Text: Ștefan Ghenciulescu, Cătălina Frâncu
Working with heritage
ABRUPTARHITECTURA: a house, a school, a tower
Text: Cristina Constantin, Cosmin Pavel
Foto: Vlad Pătru
‘Restauration is [contemporary] architecture. The following three projects are of quite different heritage value – from a national monument to a rapidly vanishing type of house. For Cristina Constantin and Cosmin Pavel, it’s the particular situation that guides the approach. All of them ask to be saved, gently transformed, re-used and to serve as a model – but not to for imitation
- A house in Bucharest
Completed between 2017 and 2021, this project challenged us to work with a modest piece of built heritage, yet relevant for an urban character. This is about new architecture, one that preserves, integrates, enhances the value of the old, and prolongs its life.
- The old school in Tohani
The school building in Tohani was built in 1907 and is named after its founders, Nicu and Cleopatra Bagdat, wealthy landowners in Buzău County, including an estate and a manor in the village. They donated the land and the financed the construction of the school.
- The Butchers’ Tower and Bastion in Sighișoara
The Butchers’ Tower and Bastion are part of the fortifications surrounding the Sighișoara Citadel, a UNESCO World Heritage site. Nine of the fourteen medieval towers are still standing today, with only four open for visiting in 2022. Before the architectural project, there stood a bold cultural entrepreneurship project aimed at transforming the site into a flexible, protected, and inspiring space for the people of Sighișoara and beyond.
Housing on Industrial Site
The Lake Home AAIM
Text: AAIM
Photo: Vlad Pătru
The residential block incorporates, through a metal superstructure, the former workers’ dormitory and works with the dimensions of the existing spaces to create new apartments, referencing its origins through the materials used on the façade.
Modest Intervention on a Site of Great Importance
Restoration and Repurposing of the Annexes of the Fortified Church in Curciu
Text: Cătălina Frâncu
Photos: Vlad Pătru
A modest gesture, yet one capable to change the way one experiences the church and its yard. The restauration brings an object that served the community back into nthe life of the village and its surroundings
Home, in Another Place
Romanian Orthodox Ecclesiastical Center in Munich
Autori: Şerban Sturdza, Matei Eugen Stoean & Tudor Elian
Birou: PRODID
Ana Maria Zahariade and the authors Șerban Sturdza, Matei Eugen Stoean and Tudor Elian talked about designing for the diaspora, working with tradition, space, construction and poetic memory.
Architecture of Care
Szilvássy Carola Residential Centre for the Elderly, Sfântu Gheorghe
Project & text: Open Works
Brick brings together more than a century of institutional architecture in Transylvania, and this new dignified, restrained and friendly new building.
Inspired by the Dutch model, Open Works is constructing one of the most underappreciated functions in Romania: care homes for the elderly. In Sfântu Gheorghe, among the low-rise blocks from the communist era, there appears a three-storey brick-clad building that offers the elderly the possibility of gradual admission, using outpatient services, partial admissions, or permanent residency.
A Schol to feel well in
Andreescu & Gaivoronschi: The British International School, Timișoara
Text: Vlad Gaivoronschi, Simina Cuc
Photo: Ovidiu Micșa, David Dumitrescu, Vlad Gaivoronschi
There are barely any new school buildings in Romania (even less architecturally valuable ones). I asked Vlad Gaivoronschi and Simina Cuc, the architects behind the project, to share their insights about the context, design brief, and how their spaces are experienced by students and teachers.
Densification on Strada de Mijloc [Middle Street]
JB Architects: M99 Housing Complex, Brașov
Text: Johannes Bertleff
Photo: Andrei Mărgulescu
The site is part of Brașov’s medieval fabric, located in an area that originally had a rural character: — the parish of the Saxon church of St. Bartholomew, the city’s oldest surviving place of worship. Alongside the intra muros city in the Tâmpa Valley and other historical urban fragments (Șcheii Brașovului, Blumăna, etc.), the historic district of St. Bartholomew constitutes Brașov’s central historical area.
Biotope
Vlad Sebastian Rusu and Studio 82: Feroviarilor Park, Cluj
Text: Cătălina Frâncu
Photos: Cosmin Dragomir
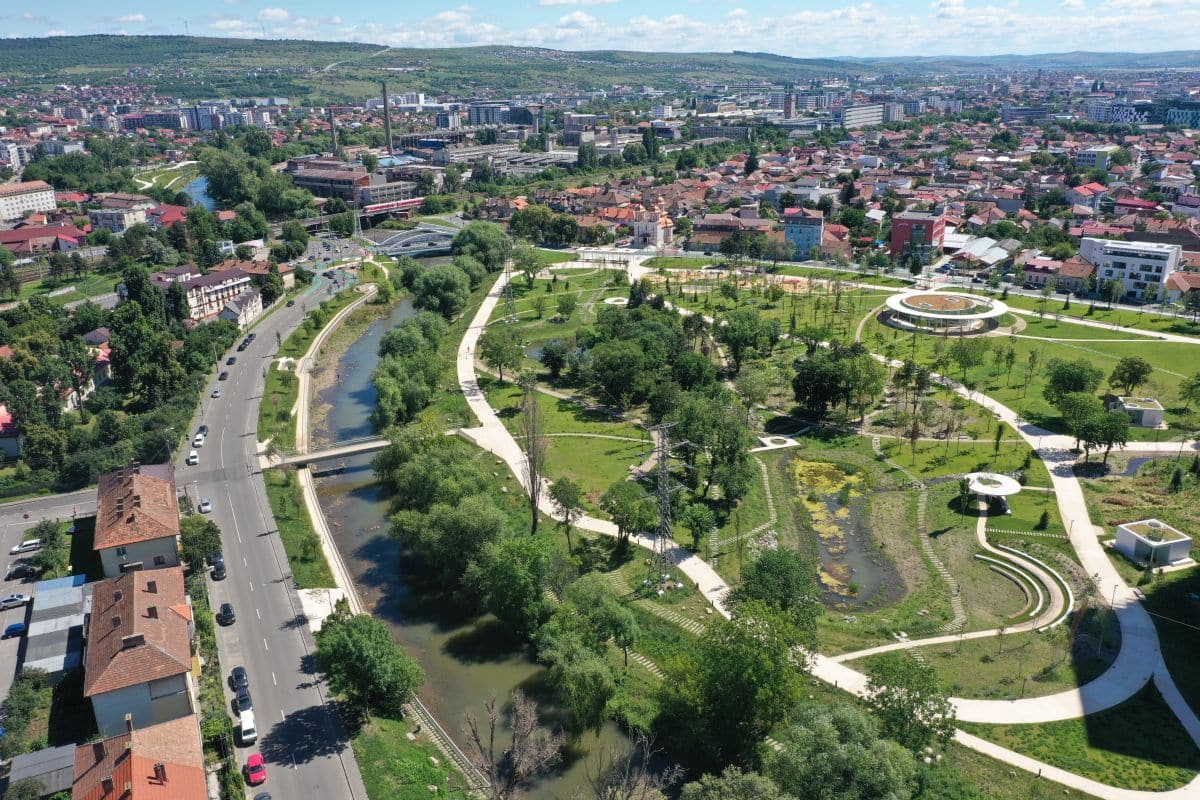
In Cluj, far from the city’s old centre, on the site of a former cattle market by the Someș River, lies a small but ecologically and socially ambitious park.
Green Corridor, Blue Corridor
PRÁCTICA: Remaking the urban Someș River
Text: Cătălina Frâncu
Photo: Sergiu Răzvan, Imagen Subliminal, Adrià Goula, Cluj Municipality
The freshest response to the 2017 competition, Rethinking Someș, is one of the first projects to tackle the blue infrastructure: the Someș River in Cluj Napoca.
A Waterfront for Everyone
Wolfhouse Productions: Developing the Waterfront in Mahmudia
Text: Cătălina Frâncu
Photo: Marius Vasile
An inclusive approach and good architecture in an area of the country with very few public space projects create iconic developments. The Mahmudia project is primarily for the local community, yet it has all the potential to attract people from all over the country.
Cover me softly.
Care and reinvention in the main exhibition at Beta – Timișoara Architecture Biennale 2024
Text: Ilinca Pop
Fotografii: Gabriel Amza, boredin.tm, David Dumitrescu, Cosmin Georgescu, Ilinca Pop, Marius Vasile
I’ve been looking forward to the opening of Beta 2024 as if it were the gig of the year: cover itself is a term originating in music. Since the launch of the biennial’s theme in April, every layer of the program announced the ten years celebrated by Beta since its first edition. Beta — Timișoara Architecture Biennale, a cultural project of the Timiș Territorial Branch of the Romanian Order of Architects, brought together in 2024 many of those at the intersection of disciplines whom you might have wanted to ask today what one should see in an architecture biennale.


