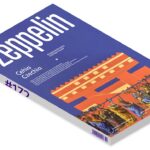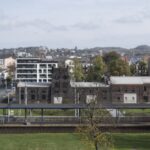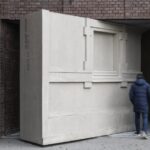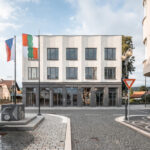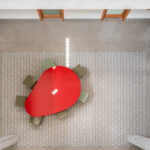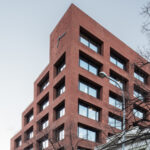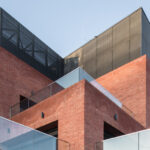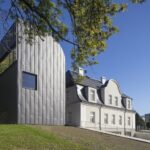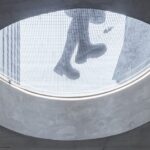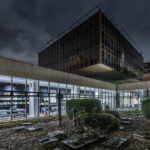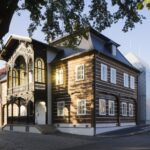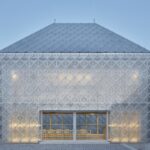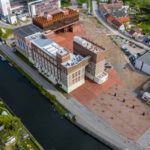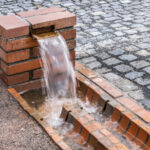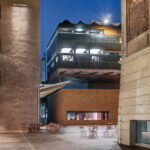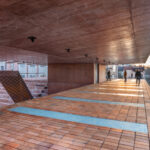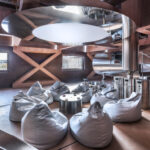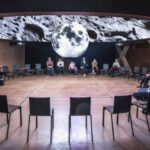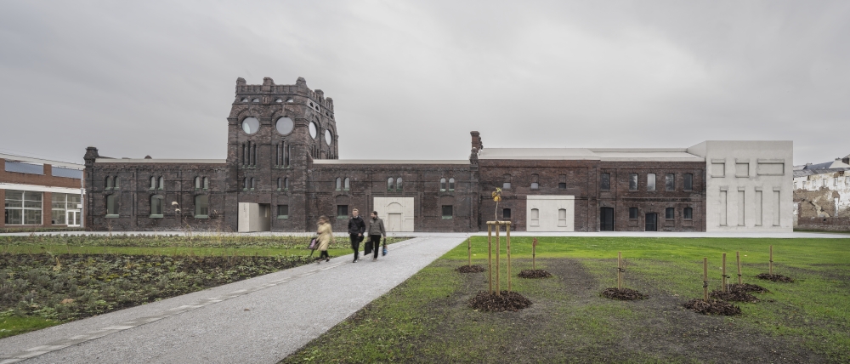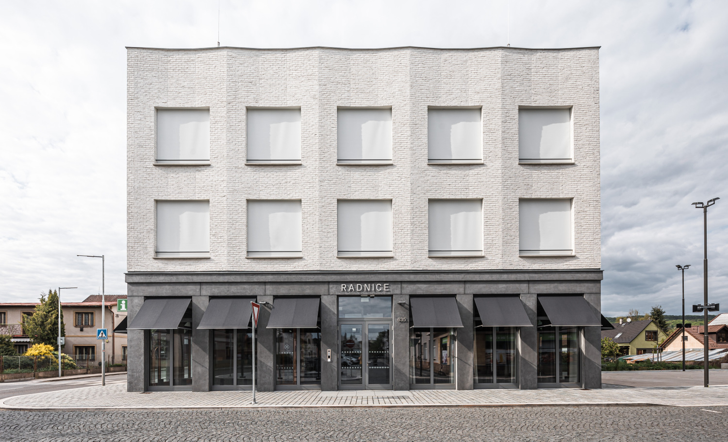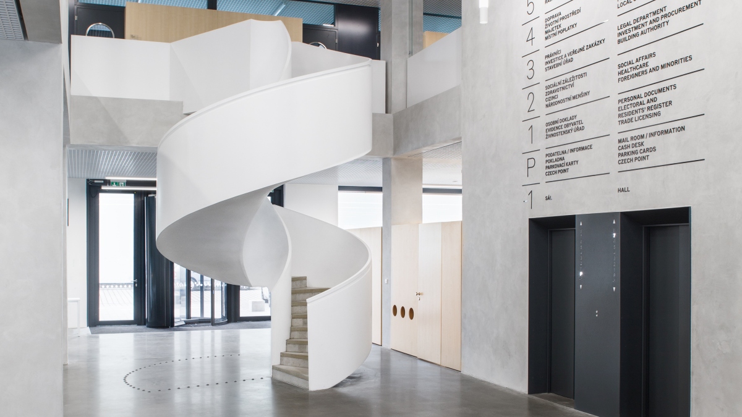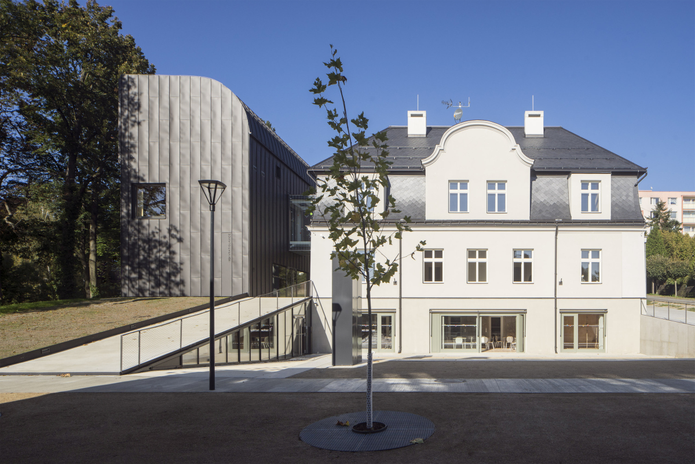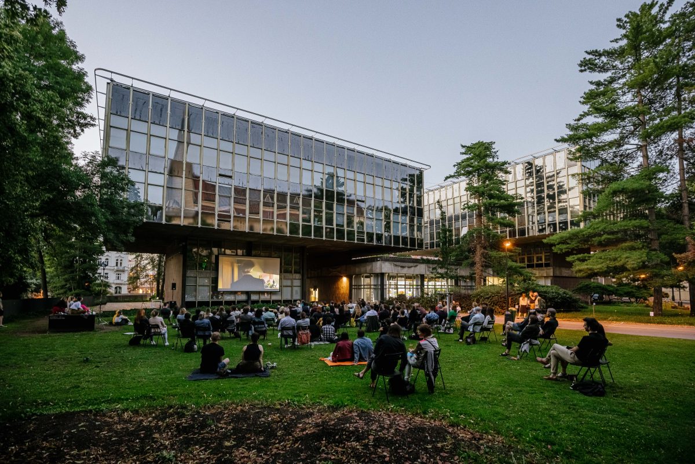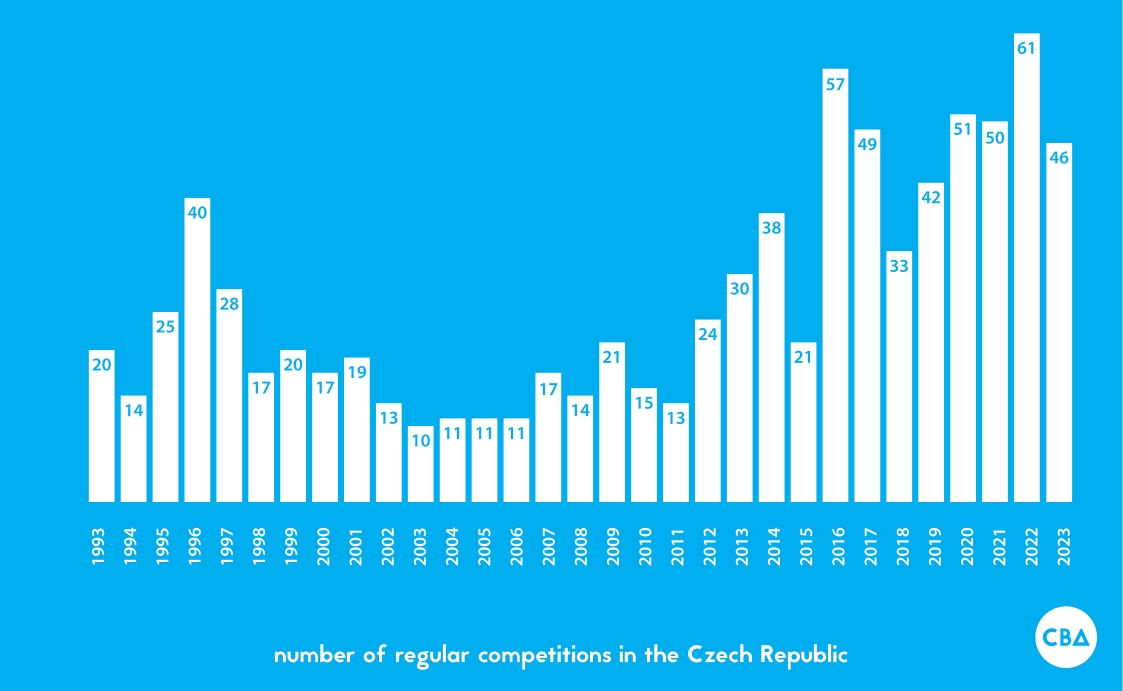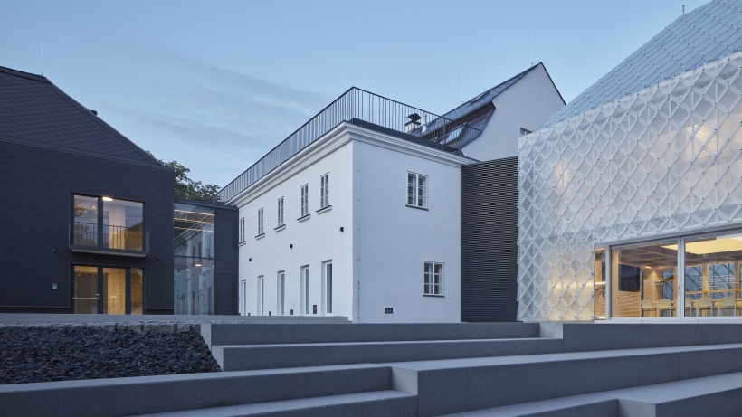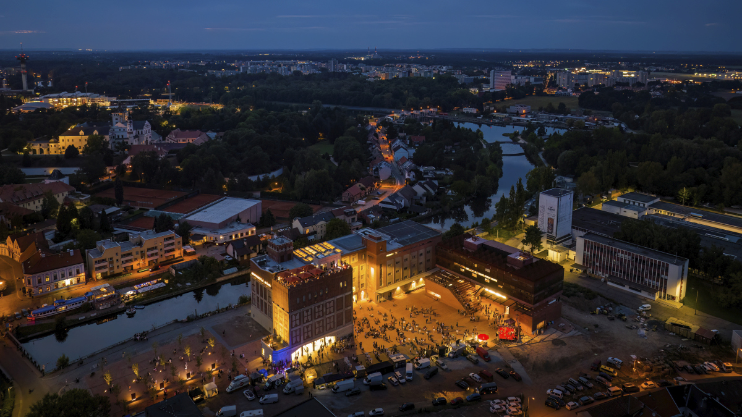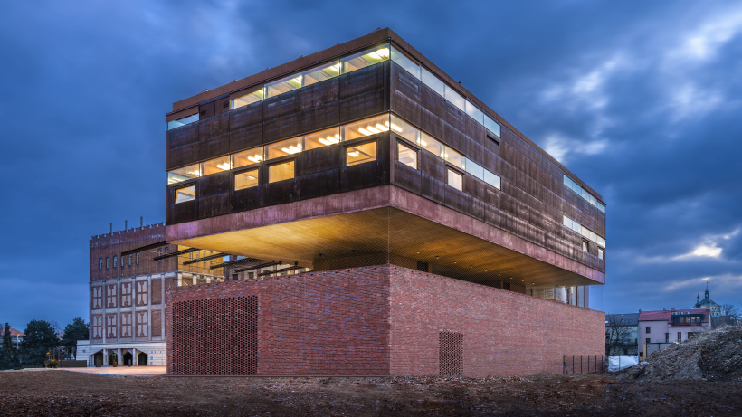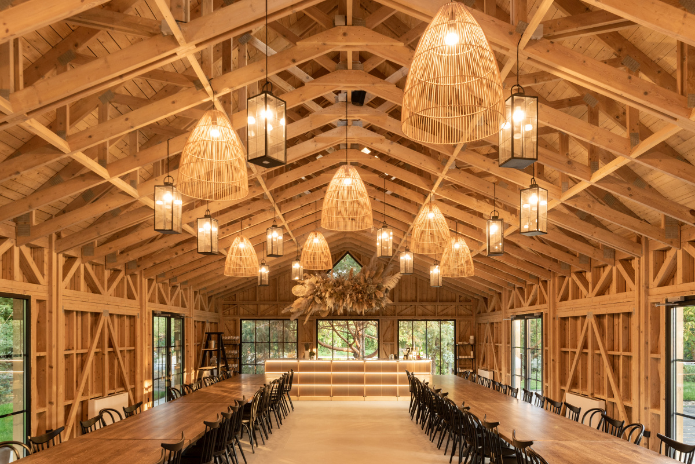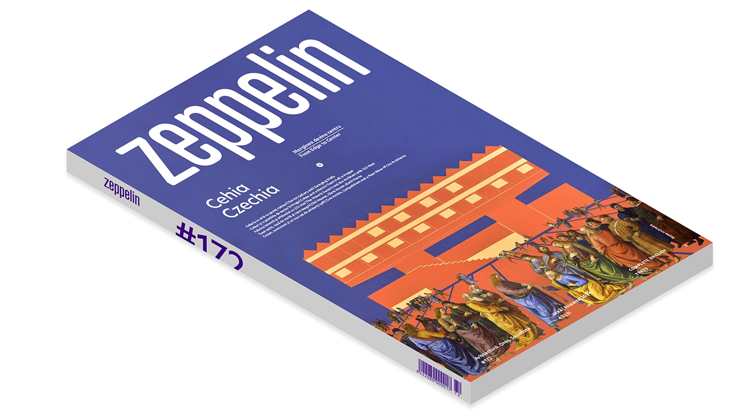We at Zeppelin are very interested in the Czech Republic. This interest is not just about architecture but also comes from a long-standing fascination and sympathy. In 2007, we published a special issue dedicated to the Czech Republic, edited by Osamu Okamura (then editor-in-chief of the architecture magazine Era 21) and our colleague Mihai Duțescu. Many things have happened since then, and we somehow didn’t manage to publish many separate projects over these years. It was clear we needed a second episode. Here it is, also in partnership with the Czech Center Bucharest and with Osamu Okamura as co-editor.
Summary
DOSSIER: New Architecture and Urban Regeneration in Czechia
curators of the Dossier: Osamu Okamura and Ștefan Ghenciulescu
Edito + Intro (I): About the Dossier, Selection, and the Czech Lesson
Text: Ștefan Ghenciulescu
Intro (II): The Edges Become the New Center
Text: Osamu Okamura
Art is a Part of the City
PLATO Contemporary Art Gallery, Ostrava
Text: Ștefan Ghenciulescu
The rehabilitation of the former municipal slaughterhouse constitutes an exemplary operation. It was only possible by way of many types of actions, ranging from institutional efforts to the courage and dedication of individuals or tiny groups. This case is exceptional not only for the Czech Republic, but also for medium and small cities throughout the former Eastern European Block. These story, victories, and defeats are highly significant. Therefore, before discussing architecture and design, I will talk about the way a post-industrial city manages to move forward, a civic struggle for preservation, competitions, and about an unattractive store turned temporary art centre.
Civic pride
Re:architects: Lázně Bělohrad Town Hall
Text: Re:architects
Photo: Ondřej Bouška
Traditionally, The town hall, no matter how small, has to be an essential building and a pride of the city, and to work with trhe public space.
The Town Hall stands in the Lázně Bělohrad in the foothills of the Giant (Krkonoše) Mountains. For a small spa town it was a big and long-needed project. The final form of the building emerged from a public architectural competition and represents the openness of the municipal administration towards the citizens and the town.
Grid and interior piazza
BOD Architekti: New Town hall of Prague 7 District
Reportage: Ștefan Ghenciulescu
Foto: Tomáš Slavík
The three partners at BOD Architekti won the international competition right after graduating from architecture school. The brief, the design as well as the the finished building express a profound attachment to civic pride and democratic architecture. We met outside, on a windy street, then strolled inside and explored the whole building, while talking for the whole length of the trip. This is a short summary of our conversation.
Both big and Small
Atakarchitekti: IGI Vratislavice – Library and Community centre
Text: Ștefan Ghenciulescu
Foto: Tomáš Souček
Vratislavice was a self-sufficient settlement near the town of Liberec in the Sudeten Region; it oscillated between the status of a larger municipality, town and part of Liberec, becoming again in 1980 a neighbourhood with some kind of self-government. In this place of about 900 inhabitants, where buildings from the Austro-Hungarian era are to be found together with small blocks from the socialist period, all against a spectacular mountain backdrop, a library has recently been built. That is in itself remarkable, and it fills you with envy when you come from a country where libraries, including those in big cities, are free falling. What’s even more impressive is that the project was awarded through a competition – a perfect example of the urban-administrative revolution in small municipalities that Osamu Okamura spoke of in his opening text.
The Cubes, the City, the People
CAMP – Center for Architecture and Metropolitan Planning, Prague
Text: Ștefan Ghenciulescu
Foto: BoysPlayNice, Benedikt Markel, Maly
The neighborhood is beautiful but a bit strange. It’s part of the extended historical center, yet very peaceful: the usual rows of Prague houses are mingling with large parks, clinics and former abbies such as Emaus. In the former garden of the monastery four prisms above a plinth house the Prague Institute of Planning and Development, and, on much of the ground floor, the CAMP, one of the most alive architecture institutions in Europe. I went there to talk about involving the public in urban development, public service and cultural energies and also about a new life for post-war heritage with Štěpán Bärtl, director, Benedikt Markel from NOT BAD, the architects of the refurbishment and Sandra Karácsony from the Czech Centrs Headquarters in Prague.
The building, a work of Karl Prager, one of the masters of Czech architecture from the 60s and 70s, is not just beautiful (at least for architects), but also open and friendly, a far cry from the impresive, but often grim and forbidding buildings from that period. We discussed in the hall/café/library and afterwards, I looked at two of the exhibition and then worked and lunched for a couple of hours. It felt great; people around me ranged from the unmistakable architects and architecture students to kids, teenagers, a lot of eldelry people, couples hanging out.
Architecture competitions in the Czech Republic
Text: Tomas Zdvihal
Diagrams: CBArchitektura
Since the establishment of the Czech Republic in 1993, over 200 buildings resulting from architectural competitions have been constructed. Nearly half of these were built in the last 10 years, and several dozen more will be completed till 2026. This is a result of a significant increase in the number of competitions, which have recently averaged 50 per year.
Old Houses, Glass House, Black House
OVA: Lasvit Headquarters, Nový Bor
Text: OVA
Foto: Tomáš Souček, BoysPlayNice
Glass is embedded into the history of the town, gives the company itrs meaning. It also informs the design. The two traditional buildings from the early 19th century were completed with another two similarly sized and shaped abstract volumes to create a consistent and pleasant assembly
The Mechanical Mills of Pardubice
A Cultural District Emerges 120 km from Prague
Text: Ștefan Ghenciulescu
Photo: Aleš Jungmann
This story involves an ambitious city, early 20th century’s industrialists, an industrial complex with a glorious yet harsh history, a successful public-private partnership and numerous architects, including one with 212 keys.
The New Life of Automated Mills in Pardubice (II)
Šépka architekti: GAMPA & Sféra Building, Pardubice
Text: Ștefan Ghenciulescu
Foto: Aleš Jungmann
The central yard of the new cultural centre in Pardubice is uniformly covered by a ceramic carpet of the same colour as the brick facade of the historical building of the Automated Mills. Somewhere along its way, the carpet goes upwards, folds itself and becomes a plinth. Over it, there are two enormous concrete pillars which sustain a metal and glass prism. The building interprets essential archetypes, shares a familiar air with the end-of-19th century technological rationalism, but also evokes the visions and heroic projects of constructivism and postwar modernity, all the while indicating a possible Sci-Fi future. While achieving all this, it remains unitary and poetic project.
ZOOM
From Old to New / from XS to XL / from Craft to Prefab
Atelier Govora: 3 Projects in Wood
Projects, Texts: Radu Tîrcă, Ștefania Tîrcă
Photos: Marius Vasile
A historic pavilion, a public facility, and an event space are defined by a single material – wood, and attention to the (public) place, context, and typology.
*
Zeppelin #172 was supported by Romanian Order of Architects (OAR)
The Dossier is the result of a partnership between the Czech Centres Prague, the Czech Centre Bucharest and Zeppelin. It was also supported by mmcité and Škoda Romania

