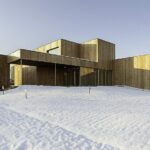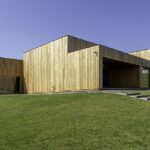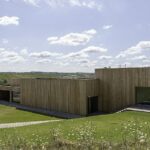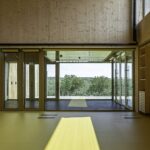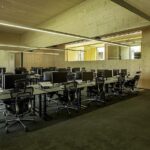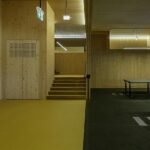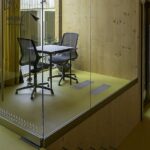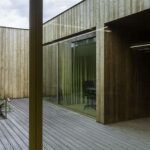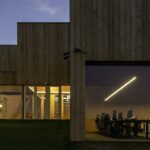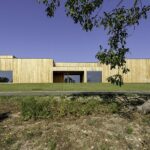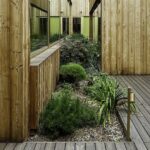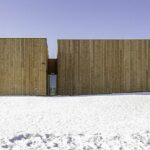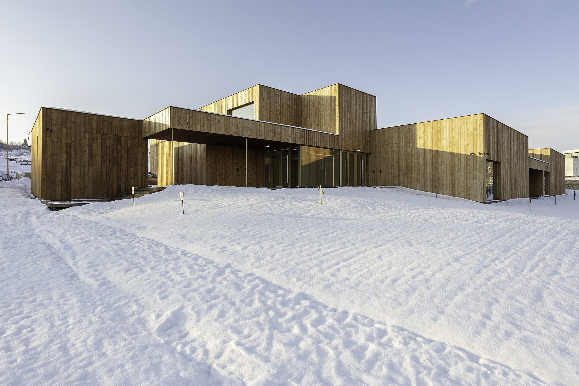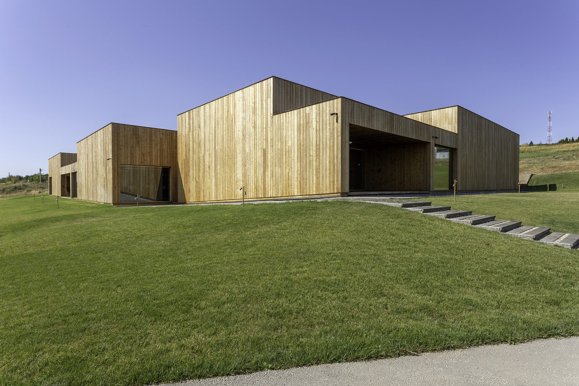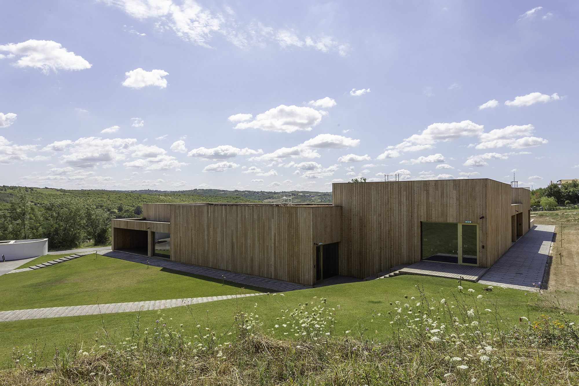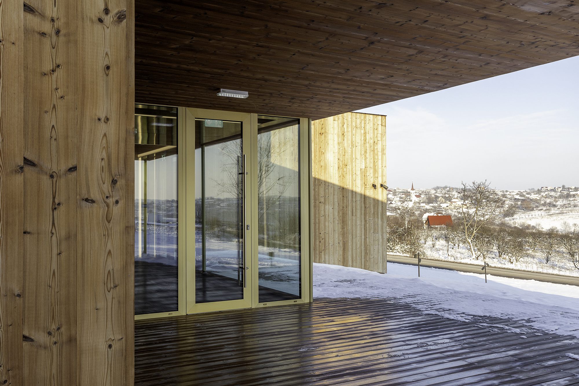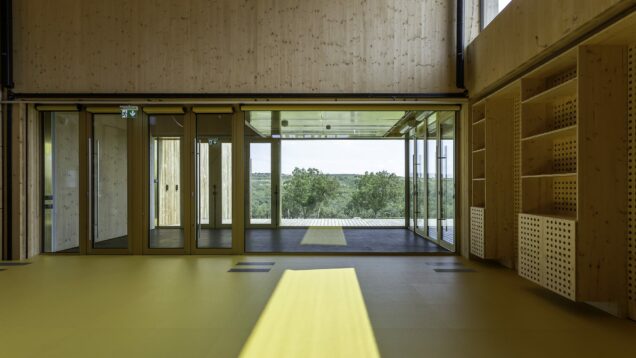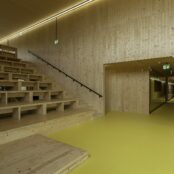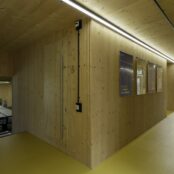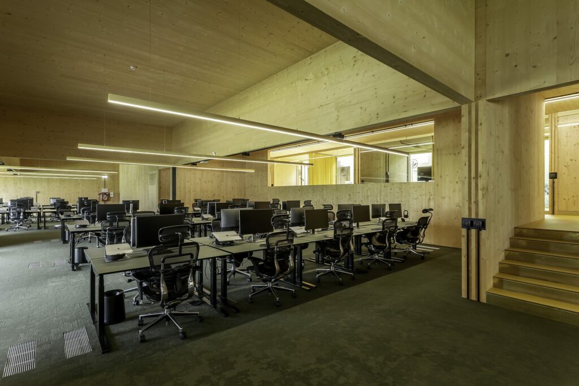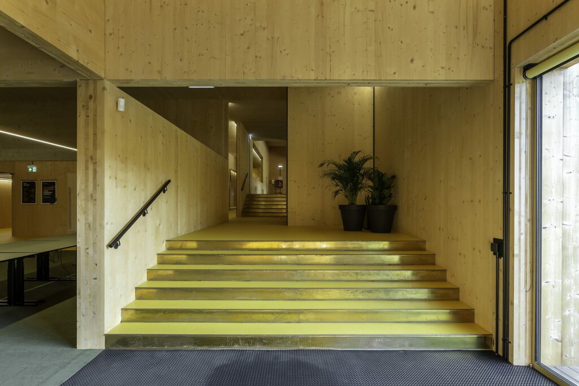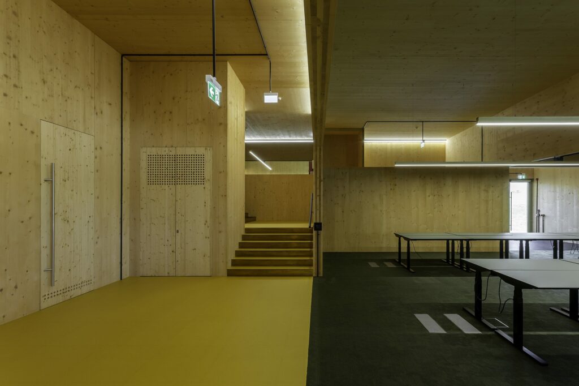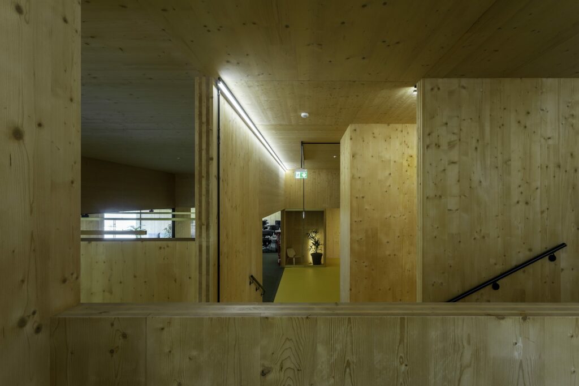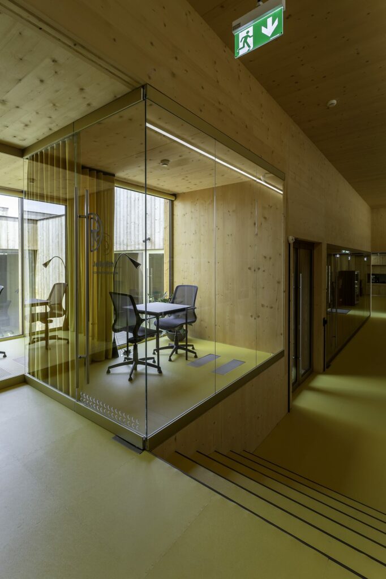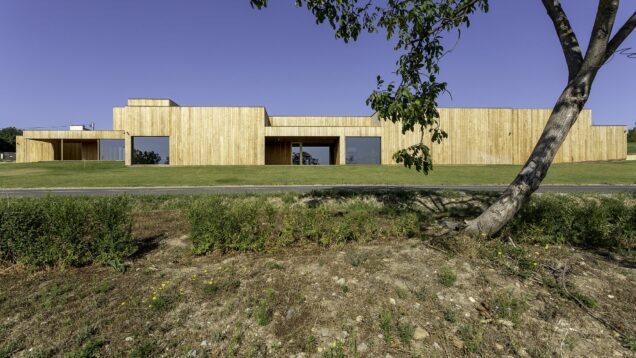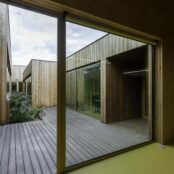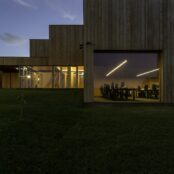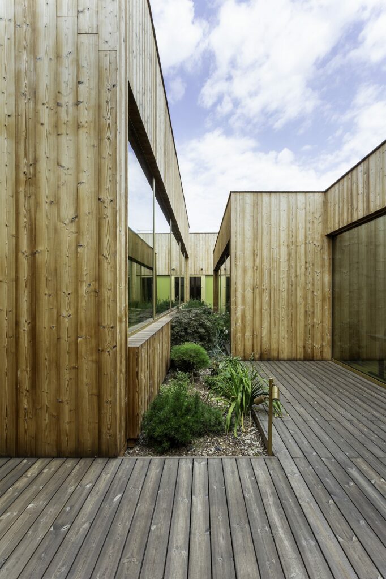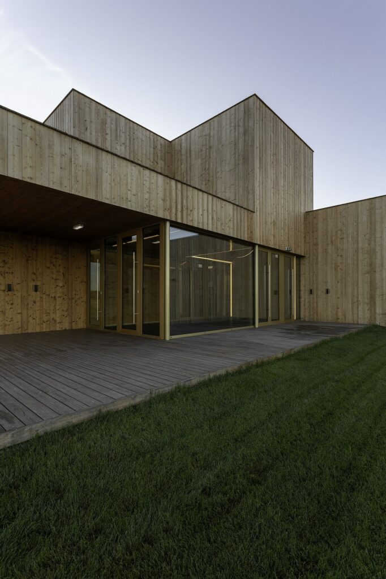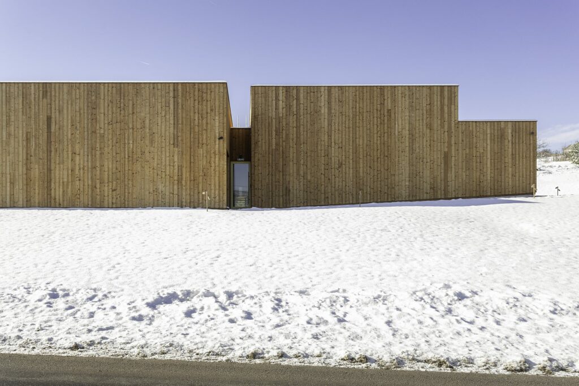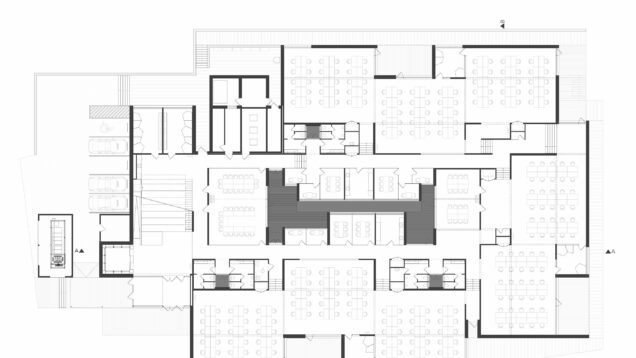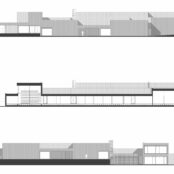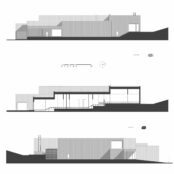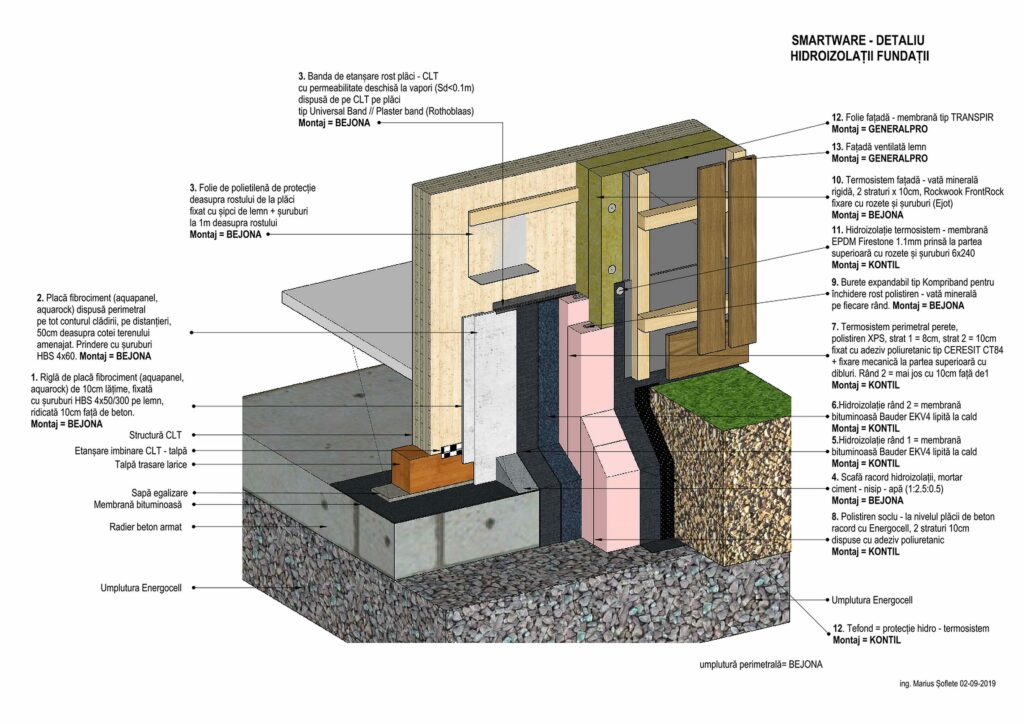There are few CLT (Cross-Laminated Timber) buildings in Romania. There are even fewer quality architecture buildings made of this material. Therefore, the emergence of this small office centre close to Oradea is even more important. It is the first building in Romania to achieve the “Low Energy Passive House” standard, but more than that, it’s a complex and poetic work. Its creation was possible precisely due to an exemplary involvement of the client and to their collaboration with the architects, and a multidisciplinary engineering team. We talked about all these, but also about ecology, money, spaces, architectural expression, landscape, with architects Gabriel Chiș-Bulea and Mădălina Mihălceanu, and with Marius Șoflete, founder of the Inginerie Creativă office. (Ștefan Ghenciulescu)
Text: Gabriel Chiș-Bulea, Mădălina Mihălceanu, Marius Șoflete, Ștefan Ghenciulescu
Photo: Kinga Tomos
How it started
The architects had already been working with the Creatopy (ex-Smartware) software company for 10 years, and they had designed the company’s first office spaces. The very fast and very important increase in the number of employees meant they needed new headquarters; which had to be not just efficient, but also comfortable and pleasant, and, most important, which had to be completed speedily – in less than a year. The company founder, Gabriel Ciordaș, had already learned from Marius Șoflete that the CLT building system was the appropriate one to provide speed of accomplishment, prefabrication, the light apparent structure. When they added ecological concerns to all that, they ended up with the philosophy of a building that should reach the passive house standard.
Why it’s worth building with CLT and create passive houses – even if the law doesn’t require it
Marius Șoflete:
“From our experiences so far with building CLT houses, that is, before building materials prices went haywire, this type of construction (just the structure, not the foundations, but including panels + accessories + mounting manpower + crane) did cost in Romania between 280 and 340 EUR per spread net square meter. My calculations are in net square meters, not in built ones, as we do in these parts, net, as it allows an easy comparison between various types of buildings. The CLT’s advantage is that each wall can have different and rather small thicknesses, so the resulting net area covers more of the built area, as compared to classic structures. For instance, with SMARTWARE, the exterior structural walls were 14 cm thick, while conventional walls would reach at least 30 cm.
Yes, we did a more expensive building, and we were aware of that since the very start. But there are several factors at play here. The number one priority was speed of execution and the commissioning time for the building – a lot of money was lost by Creatopy each week that exceeded the deadline, when working teams could not move to the building. Less than one year elapsed from idea – that is, from the first line sketched at concept level, to hand-over – that is, the first line of code written in the building. The building’s structure was effectively done in 44 days.
The costs also increased due to the building’s very special architecture. It only stretches on the ground floor, with a partial first floor on the atrium side, with terraces, with a green/vegetal roof and a wooden facade, a generous patio, and all these details led to higher overall costs per square meter than in the case of a more conventional solution, both in terms of materials, and as architecture. The supporting structure was oversized out of fire hazard considerations, and because it was left entirely apparent.
The building has a better thermal insulation than the standard used in 2018’s buildings, and today it complies with all the nZEB mandatory standards. The insulation condition arose from the beneficiary’s second fundamental requirement (besides the building’s high speed of construction), namely that of having a high interior comfort. The demands of a passive house are related both to a high thermal comfort, and to the express desire to reduce, as a first step, the energy consumption.
When compared to other offices, the building’s ‘additional’ equipment is just a heat-recovering ventilation system, which provides a permanent flow of fresh air and recovers the heat from the air being pumped out.
Back to numbers – after the first year of using the building, with an occupancy of 50%, that is, 120 people (because of the pandemic), the invoices with the energy consumption for the heating-cooling-ventilation (fresh air intake), and heating at 25°C during winter, were 8800 RON for the entire building of 2400 spread square meters, that is, 3.70 RON/net m2 of the building, i.e. 73.3 RON/building user/year…
Today, as energy prices are increasing and also considering the users’ feedback, the beneficiary has confirmed that these measures, although apparently more expensive to begin with, greatly benefitted the building.
Besides, we managed to get it certified in the LOW ENERGY PASSIVE HOUSE standard, certified by the Dr. Wolfgang Feist International Passive House Association in Germany, and it is the first such building in Romania. Communication and HR colleagues in the company consider that the new office building greatly contributes, both as architecture, and as certification, to being a brand ambassador in recruiting new team members.
The company fully financed this building from their own funds and with the aid of private investors.
The pioneering work in the field of CLT constructions comes from 2 directions: first is that of costs – it is a more expensive building system, and is much more costly for Romania, considering that manpower is cheaper here, and that classic materials are more accessible. Then, there is our national distrust in wood as a building material, and this comes from poor quality wooden constructions, and also from an over-use of concrete during the Communist period.
But when time is the most expensive asset and you want a technologically contemporary building, then CLT – especially since it is prefabricated and comes with a millimetric precision – becomes the solution.”
The construction becomes architecture
Nowadays, and especially in our country, the framed construction (a system of linear elements made of concrete or metal) is dominant. Even houses with bearing brick walls have so much concrete, that bricks hardly have any job left to do. CLT brings the bearing wall back into the limelight, and that means thinking the spaces and shapes differently.
Gabriel Chiș-Bulea, Mădălina Mihălceanu:
“Solid panels provide structural and visual continuity and enhance the nobility of wood.
We defined our architecture concept starting from the bulkiness of CLT elements as a system, overlaid on the necessary overall size resulting from the design topic, the layout of the land, as well as from the constraints related to fire resistance.
The building folds on the contours of the land, presenting four platforms on different levels, which support the intention of a non-invasive intervention on the sloped land, and is organized around a small intimate patio, developing concentrically by gradually traversing the low private spaces, via the corridors, towards the vast public spaces which concentrate large-sized tableaus of the natural landscape.
The monotony arising from the sequence of open spaces is interrupted by the insertion of the relaxation module between the units hosting the working teams, energizing the space by volumes that slide horizontally.
This type of fragmentation is also found on the facades, around the protected terraces which mediate the transition between working posts and the green exterior platforms.
Marius Șoflete:
“CLT, as a building system, takes the engineer out of thinking the structure in terms of frames or bearing walls, and pushes them towards the cellular, ‘box’-like thinking. I like to call it a ‘packaging structure’. Have you seen the pizza boxes, how thin the cardboard is, and yet, when plied at the corners and on the sides, how difficult it is to crush and bin? Or cardboard cigarette packs or soap packaging or packaging boxes – where you have a thin material, and you get resistance and rigidity just from the… shape? In fact, the structure becomes more organic, even as squarish/corner-y as it is (although we have proof that we also did more complex junctures of such boards).
The great challenge we faced was the architects’ requirement that the entire structure remain apparent. So we “toyed” with all sorts of hidden joints, hanging stuff from screws, doing indirect connections and propping.
When creating the structure, not all the architecture details and especially the outside layout ones, were final. Because of the very tight deadlines and especially as the entire CLT structure had to be confirmed piece by piece with the factory upon signing the contract and manufacturing the commissioning, we made a series of constructive decisions which would allow for variations on the confirmed solutions.
A basic rule with wooden constructions is that they should not come into contact with the ground, and that all the linkage details should be above ground. We had to think of a linkage detail with the foundation, of hydro insulation, and also ventilation for the wood in the areas where a soil filling would be brought for the exterior land fill. Again, because of the implacable deadlines, the chosen foundation was a concrete foundation raft, poured on cellular glass thermal insulating rubble; there was no time to create a multi-level plinth to connect the structure above ground. As such, we plated the structure, around the whole exterior contour, with a layer of fibrocement, mounted on distanced strips made, again, of fibrocement, creating a buffer room between the hydro insulation and the wood. Afterwards, we placed 3 layers of hydro insulation on the outside, and locally, at the level of the sill plate, we left some ventilation and inspection holes, so that, during the life of the building, one would be able to notice any potential infiltrations. The humidity accumulating here would be ventilated through the upper part of the plating, where we left a blank covered with vapor-permeable material, which releases further onto the ventilated facade.
In order to achieve a high speed of execution and to have a better control over the quality of works and traceability between the responsible teams, the detail was further completed with clear execution steps, allocated to each contractor.
The process. The circular method. On the collaboration between the architect and the engineers
Gabriel Chiș-Bulea, Mădălina Mihălceanu:
“The time allowed for design until the start of the execution works was 3 months, when the bases of the architectural and structural digital models were laid, and afterwards the rest of engineering specialties joined in.
The collaboration was a close and highly efficient one, and weekly meetings and physical design get-togethers of the architecture and structure teams allowed the crystallization of the building solutions and the tracing of necessary directions for construction site implementation. The experience was completely different from the one we had had with usual building systems, due to the flexibility limitations on the construction site, imposed by the definitive character of apparent CLT elements. All the apparent installations and their related equipment is subordinated to the chosen material and is integrated through the mathematical rigor of placing the elements.”
Marius Șoflete:
“Everything was fast-forwarded: we were contracted in January, we received the architecture concept in March, it was updated in April, the execution started in May, in June we had to confirm all the 819 CLT pieces which were due to arrive on the construction site in August. We chose the ‘working guerrilla’ model, as we physically moved our office to Oradea during the design phase and especially during the building phase. We worked in a focused and collaborative manner, in the same office, to make quick decisions. And we did everything in a 3D integrated model. In the confirmation stage for the CLT pieces, we went to the factory, where we visited the production line, we understood their manufacturing particularities and limitations, and, during 3 days working with their manufacturing engineers, we dissected and clarified all the details which made the transition from the structure project to the production and delivery project.
Along the 44 construction site days, a member of the engineering team was always present on site, to be able to make real-time decisions.
The working method is a circular one, where everyone comes around the design table, eyeing a correlated 3D model, because we are the ones who give the final go to the manufacturer to cut the CLT pieces, and so these pieces need to contain both the information related to structure – thickness, number of layers, fibre direction, joining methods, as well as information related to installations – tracks, gaps, holes, which are drilled beforehand, and architecture and interior layout information – fibre orientation and direction, quality class for the last layer (out of over 7 classes available), the quality and execution of joints which remain apparent, the inter-piece synchronization of fibres, edges, borders, and many other details. Then technological and mounting information is also inserted; therefore the builder also takes a seat at the table, and we decide on the order of loading the pieces onto the truck, their numbering, ways of lifting by crane, packaging, logistics, storage etc. And to be extra sure that the construction site would run without hiccups, we also created the structure’s ‘mounting manual’, where the information is easy to read and manage.”
*Plans
Info & credits
Architecture: VERTICAL STUDIO – Mădălina MIHĂLCEANU, Gabriel CHIȘ-BULEA, arh.stag. Florin NAN-MOISĂ
Structure: INGINERIE CREATIVĂ – Marius ȘOFLETE, Octavian TIMU, Cătălin CARAZA
Clima, sanitary, heating installations: TERAX ENGINEERING- ing. Gabriel DINCUȚĂ
Electrical instalaltions, fire safety: EUROCAD INSTAL PROIECT – Raul BARSTAN
Low Energy Building standards requirementsMarius ȘOFLETE
Low Energy Building certification : Dragoș ARNĂUTU, în cadrul/within dr. Wolfgang Feist Passive House Institute
General contractor: BEJONA CONSTRUCT
Project manager (client): George MICLOȘ
Building site survey: Ervin KABAI
*Article published in Zeppelin magazine #164

