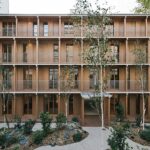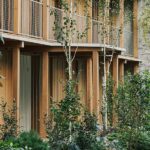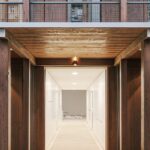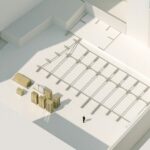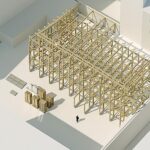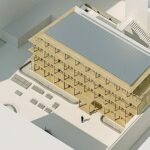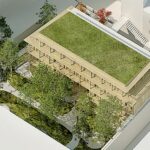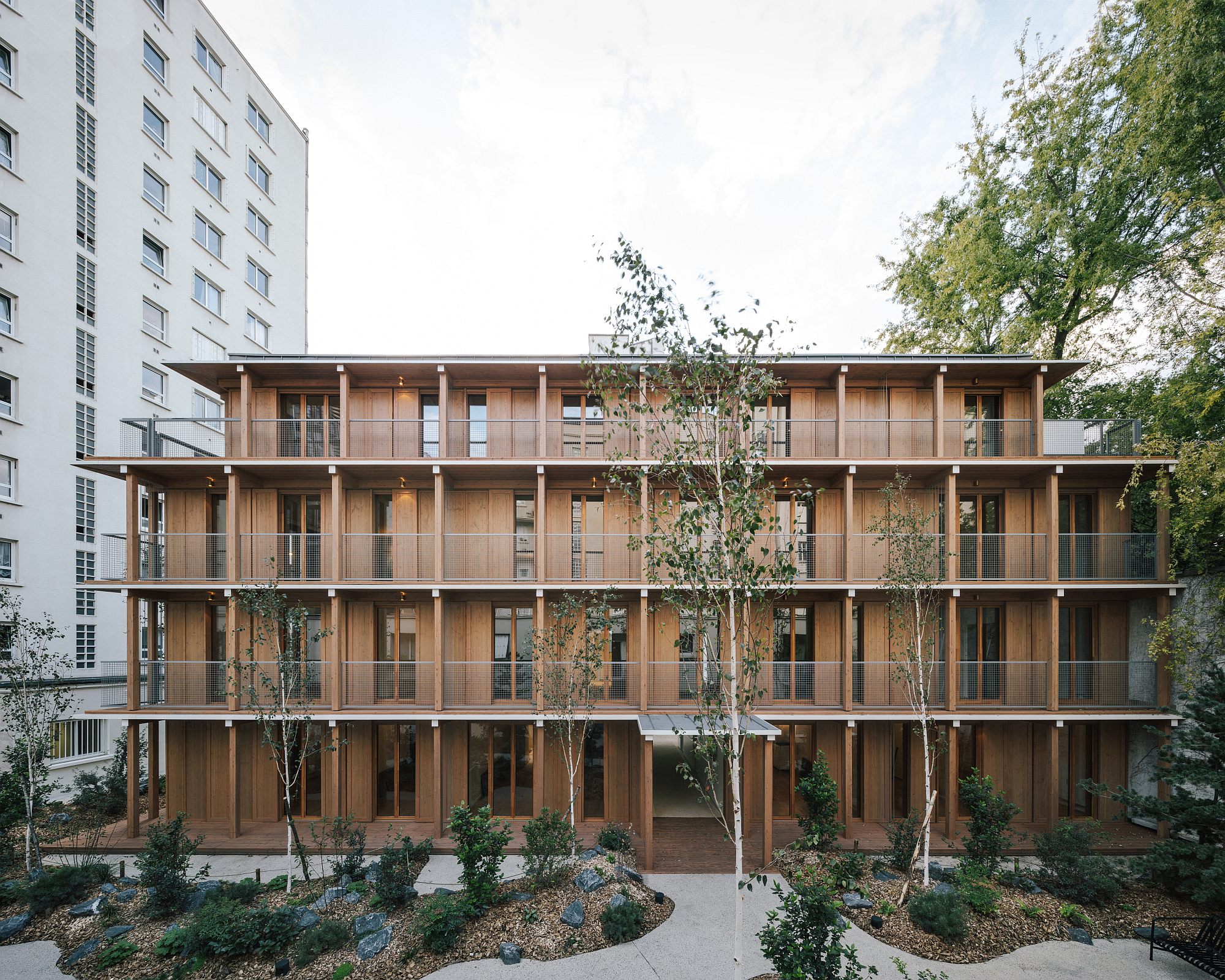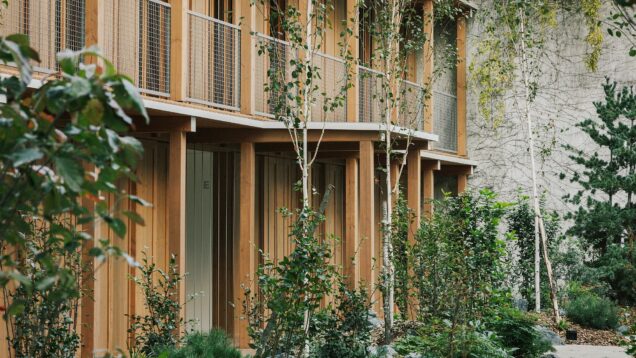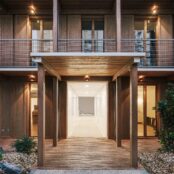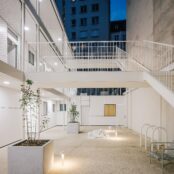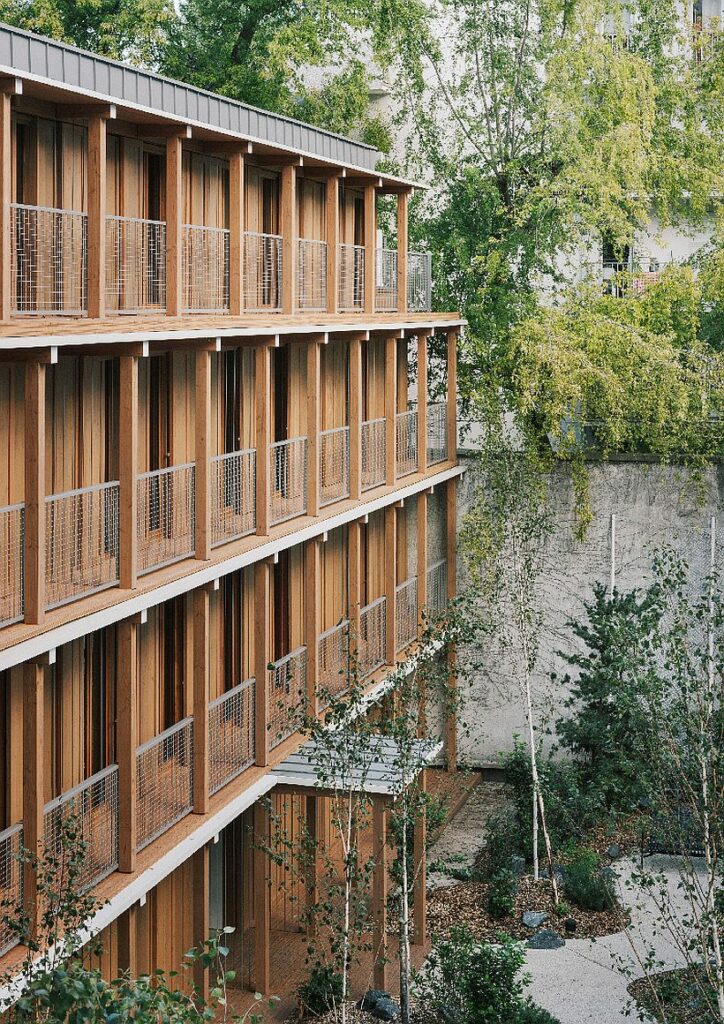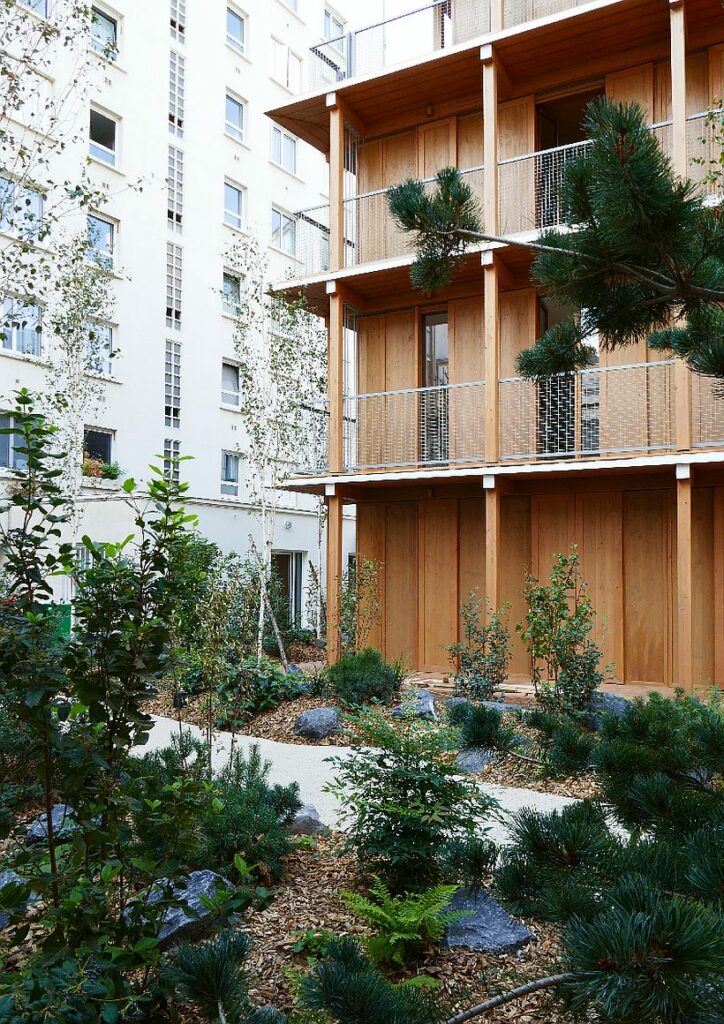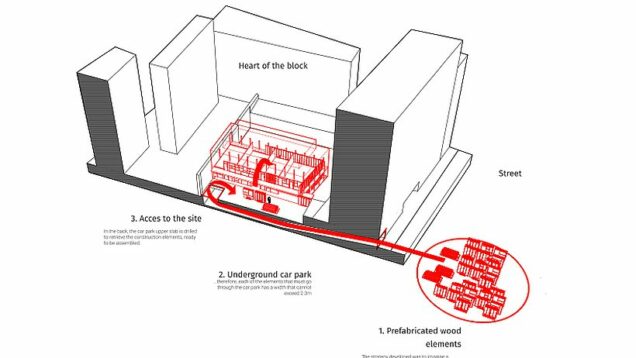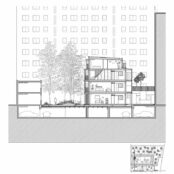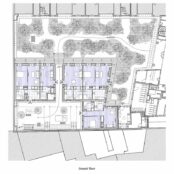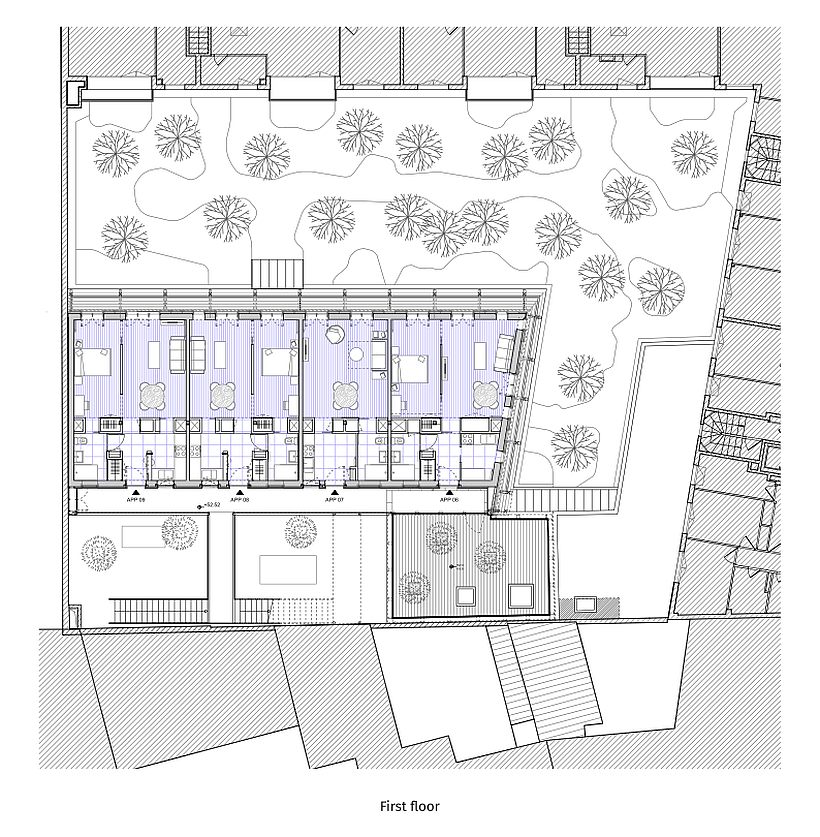The project makes it possible to completely renew the site, and on a more global level, to think about collective housing and the environmental approach to it. Both employed on this plot to create a new urban pattern that may generate of good quality and sustainable development.
Project, text: MARS architectes
Photography: Charly Broyez
We were appointed by GECINA in 2012 to research all their Parisian property and identify the areas that could now be densified according to recent changes made to the local urbanization plan of Paris and to new French urbanization laws. This project is part of that study.
It was finished in October 2020, and is located in the twelfth district of Paris, on the Avenue de Saint Mandé, in the heart of a building block, surrounded by an apartment complex from the 1970s.
One might catch a glimpse of the hidden Paris when wondering its streets when a partially opened door unveils an unexpected richness, a calm and peaceful atmosphere, precious and vegetal, which gives a particular relish to the hearts of Parisian blocks.
This surprise, the poetry of these concealed urban spaces is the core of the project.
Through the main entrance of the residence, we get a glimpse at an unusual and inviting vegetal density. In opposition with the street, the inward courtyard unveils a garden full of ferns, ground-covering plants, and resinous trees, like a transition between two universes: the urban and the private.
At the end of a path weaving through the undergrowth the project can be found: a rigorously structured wooden building, evoking Japanese temples, and interpreting classic modernism.
The balconies protect the shutters and the woodwork from bad weather. The endings of the horizontal structural elements that face rain and snow are protected with white paint, the serial dots thus also conferring rhythm to the facade.
The rhythm, the expression of the structure of balconies, the choice to keep the assemblies visible and the sliding panels system merge as a simple, strong, and original architectural style, totally in osmosis with the garden.
The entrance of the building is signalled by a canopy. Its white colour generates contrast against the wooden background of the façade. This is not just an entrance, but a passage that allows the pathway to cross the building and lead to a secret place, totally an entirely white courtyard of intimate dimensions. This space is shared by all the inhabitants gives access to the dwellings through open footbridges.
From this succession of ambiances emerges the quality of dwelling. Going home is an interval, a fundamental point in the positive perception of a home, a hinge point where the necessary detachment between the intimate and the outside world takes place.
We wanted the project to be an example of usage and of environmental response in accordance with current concerns: quality housing (light, atmosphere, materials) and frugality in terms of construction and energy consumption.
The choice of an open gallery made it possible to design flats with a double exposure, thus allowing space expansion, the elimination of corridors as well as simple and effective natural ventilation.
The apartments are organized into strips following two orientations:
– On the garden side, the living room and bedroom have access to the balcony. They communicate directly with each other by a double system of sliding panels fluidly organizing movements between the two rooms.
– Towards the white courtyard, the entrance and the wet rooms all benefit from natural light. The simplicity of this organization allows the fluids to be optimally concentrated in the thickness of a central technical band which is integrated in the structure and storage systems. Just like the living room and the bedroom, all the rooms are connected to each other by sliding panels.
This construction, in the heart of a Parisian block separated from the street by an eleven-storey building, prohibited any conventional lifting installation and any passage by air. Additionally, it was imperative that the hall of the existing building remained operational for its residents during the construction.
All these constraints led us to carry materials and tools through the car park connecting the street to the heart of the block via a basement with extremely small dimensions (3.5m wide x 2.3m free height). In addition to all that, the new construction, placed above the car park, had to to be as light as possible.
Therefore we chose wood, both for the structure and the façade.
Technical innovation is not just about the choice of a material: it must be part of the logic of this material. While it is essential to work on the origin of the materials in order to limit the carbon footprint, to move towards the choice of bio-based materials (that generate jobs that cannot be relocated), it is also essential to pay particular attention to constructive details: assemblies, rhythms, proportions, types of wood in order to work within a constructive model that also shapes its particular aesthetic.
Apart from the inherent quality of wood (carbon dioxyde storage), the accuracy of the prefabrication and the quality of the carpenters’ training, this choice became vital in the design of a rational and modular architecture. The added value of wood is compensated by the rationalization of the construction and by the modularity proposed. The design of a modular structure generates flexibility through open spaces capable of changing during the use of the building.
For the construction of the project we chose to work with flexible, creative, and innovative companies. The world of wood construction is rapidly growing and shows a great capacity for innovation: in this case, the project development required BIM models, custom-made prefabrication in workshops, optimization of structure elements (weight, dimensions) and lifting equipment adapted to the site constraints: a combination of cutting-edge technology and craftsmanship.
Plans
Info & credits
Delivery: 2020
Surface area: 716 m² SHAB
Cost: 2 370 000 €
14 dwellings in the heart of a Parisian block
Paris, 2020-09
Client: GECINA
Architect: MARS Architectes
Structure: Structure SCYNA 4
Wooden Structure: Sylva conseil
Installations: Fluids AXPACAAL
Electricity: Electricity TEAMOR
Economist: VPEAS
Landscaper: Agence Lignes
Acoustics: Alternative
Techinical inspection agency: BTP consultant
Geotechnics: Technosol
Building companies: Brezillon/ Bouygues

