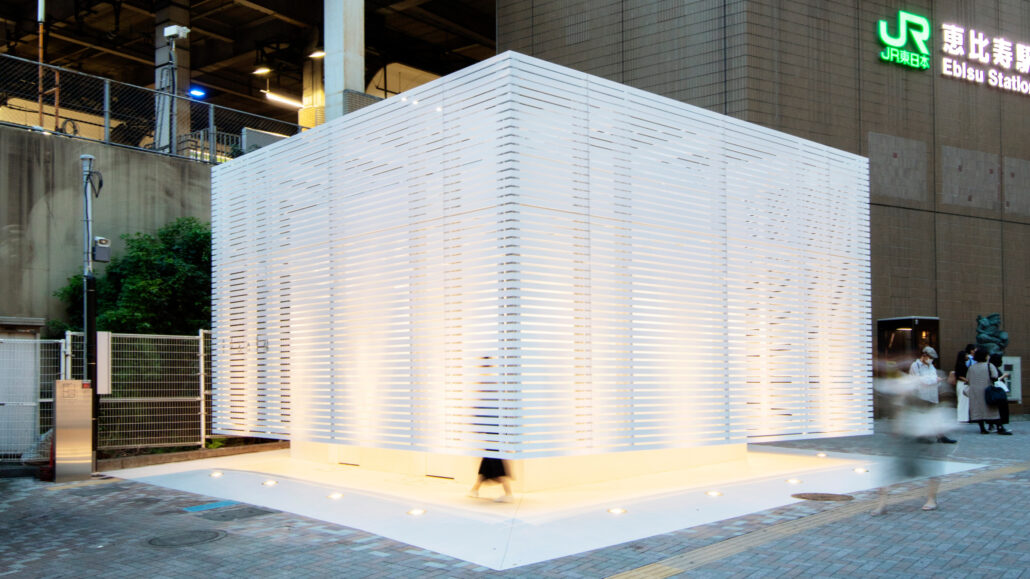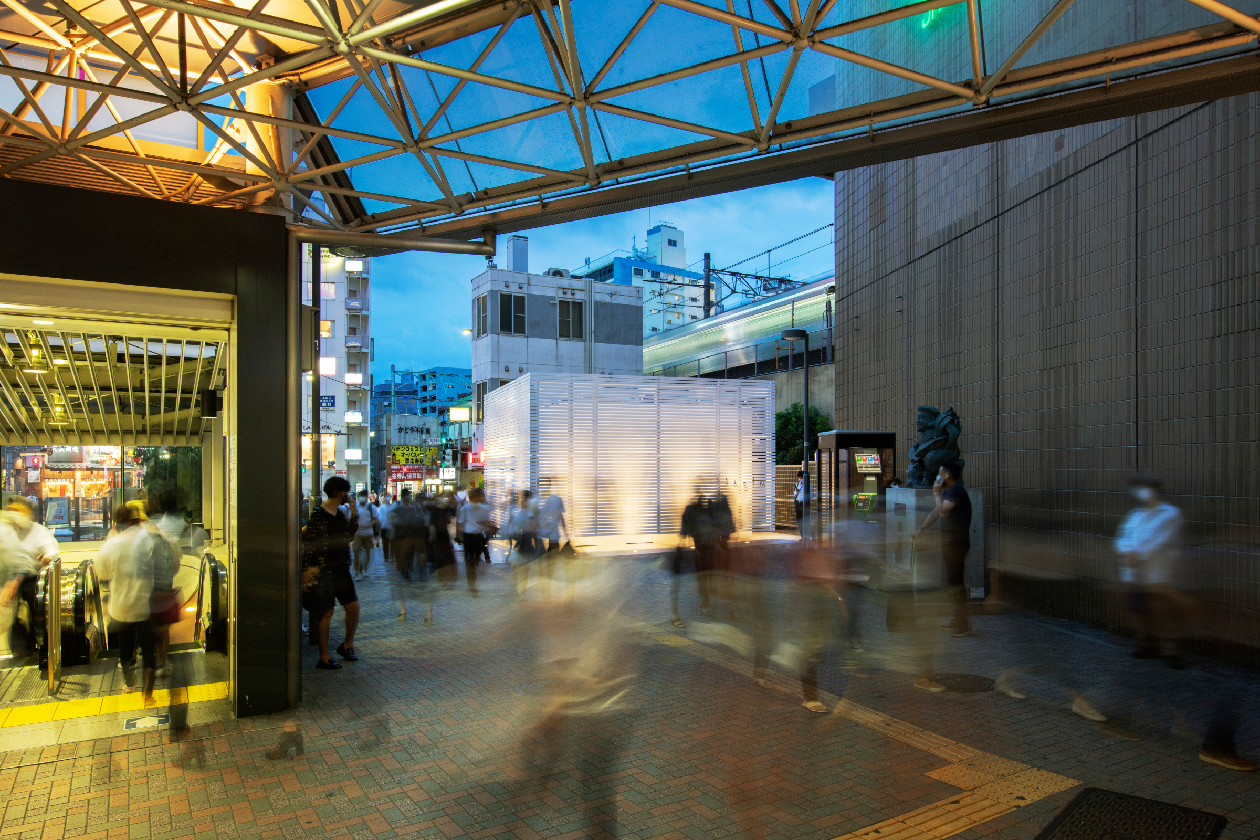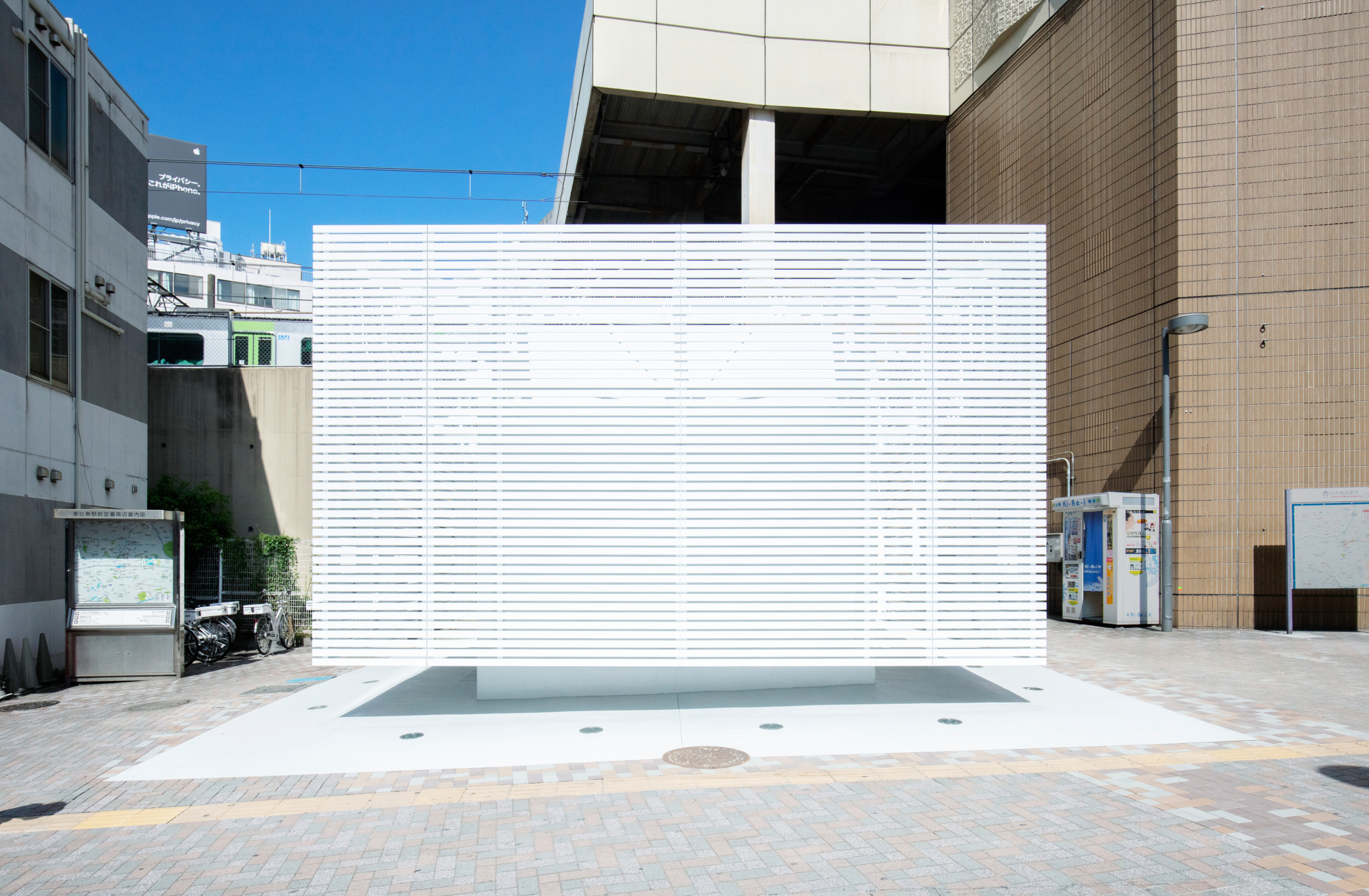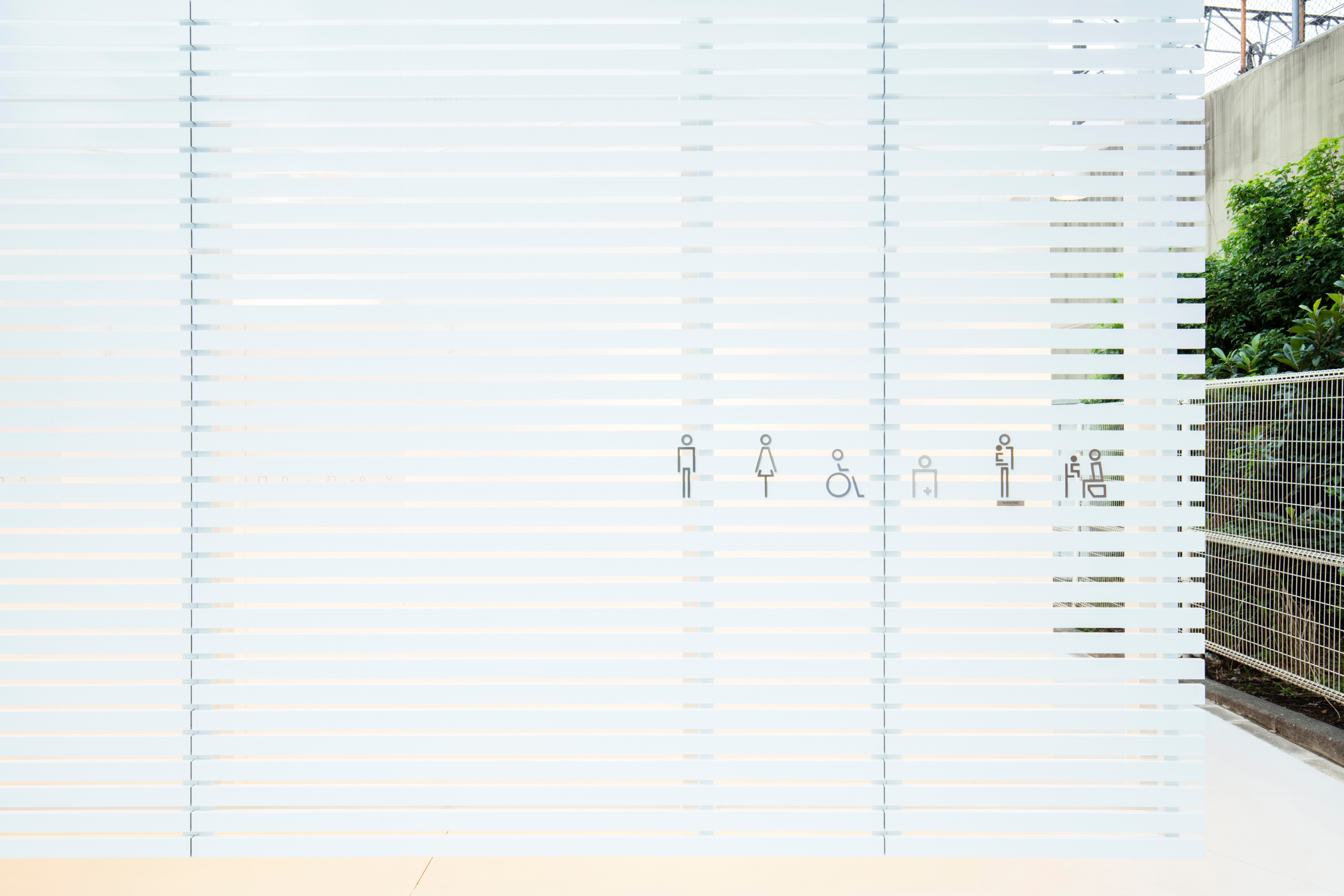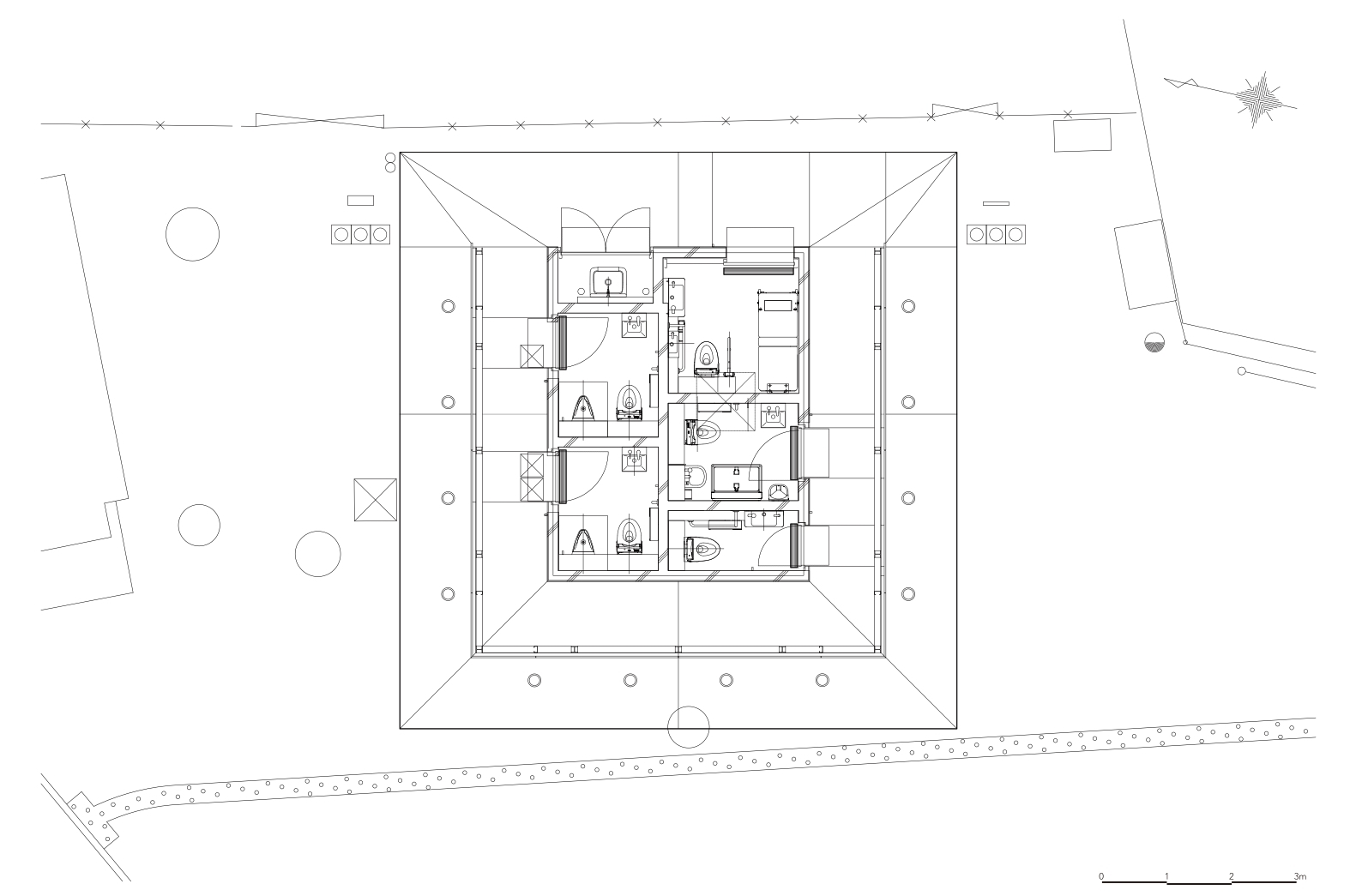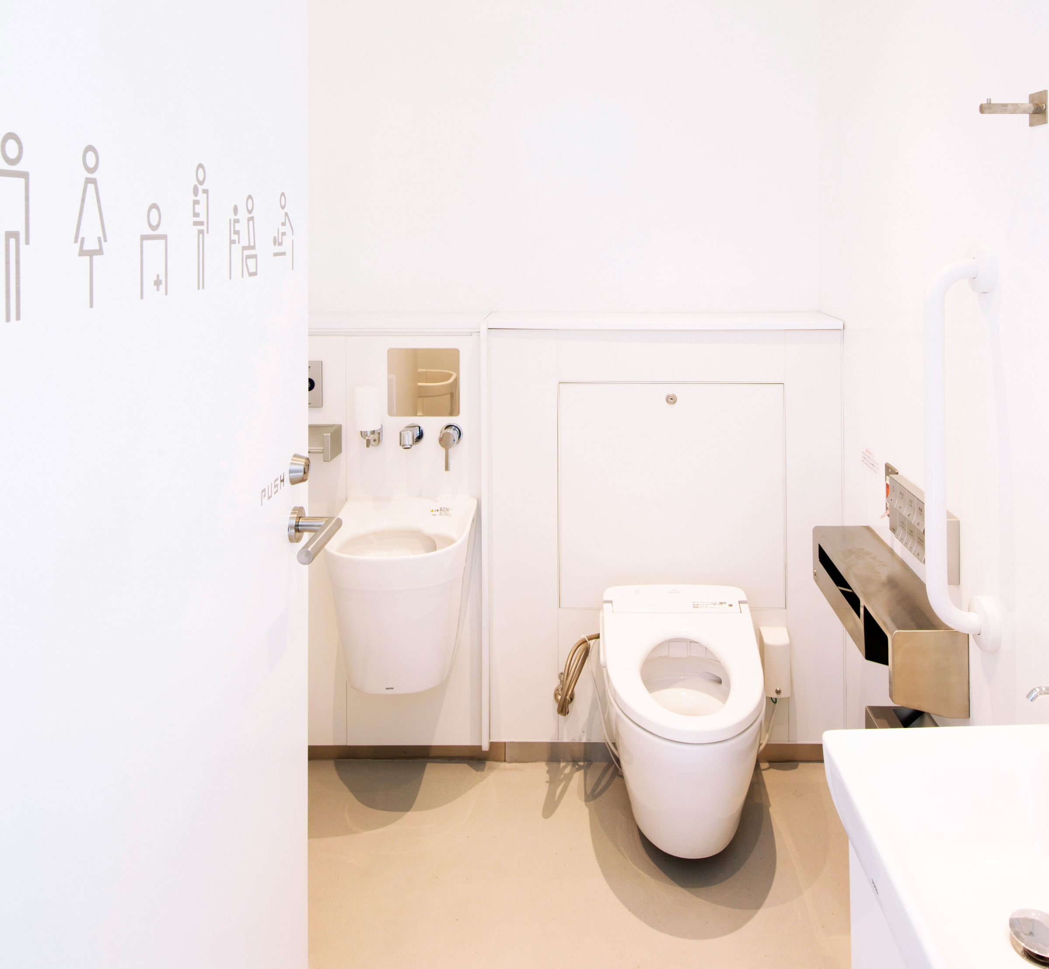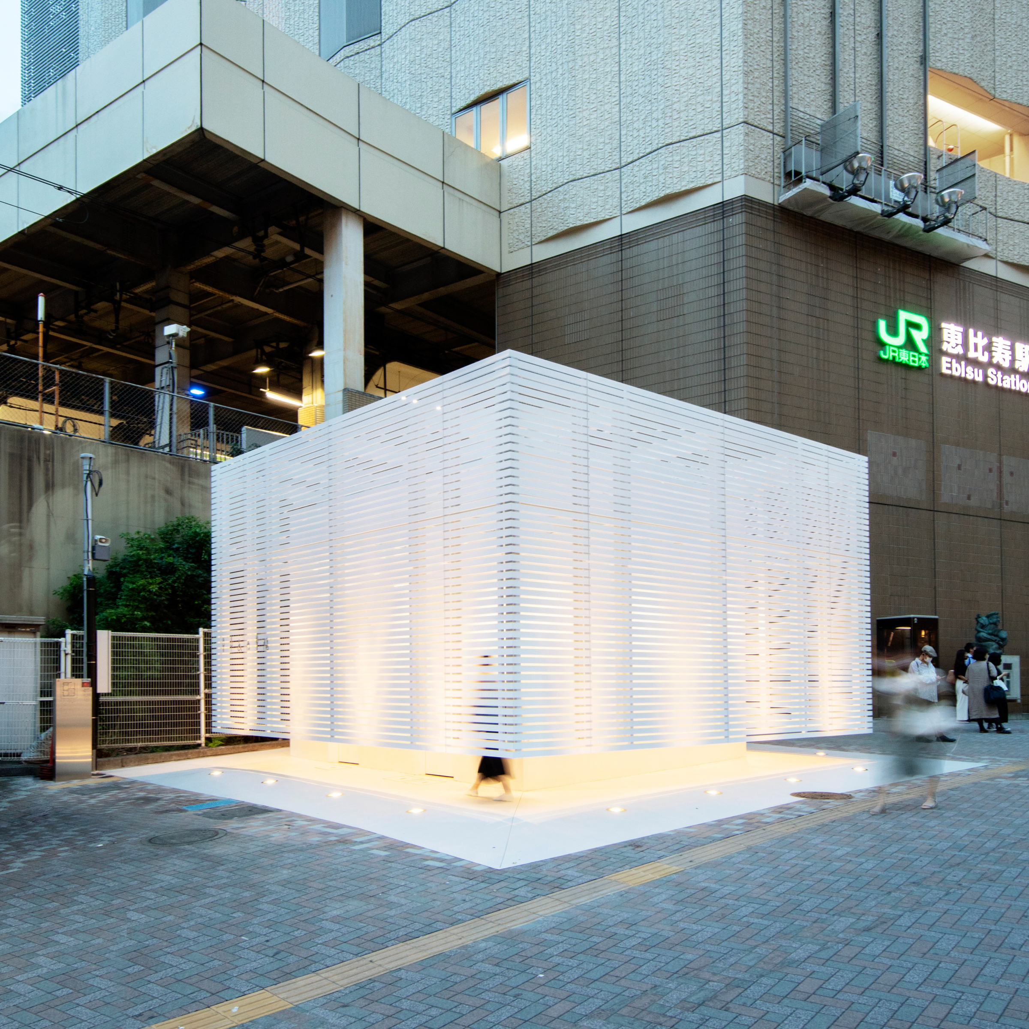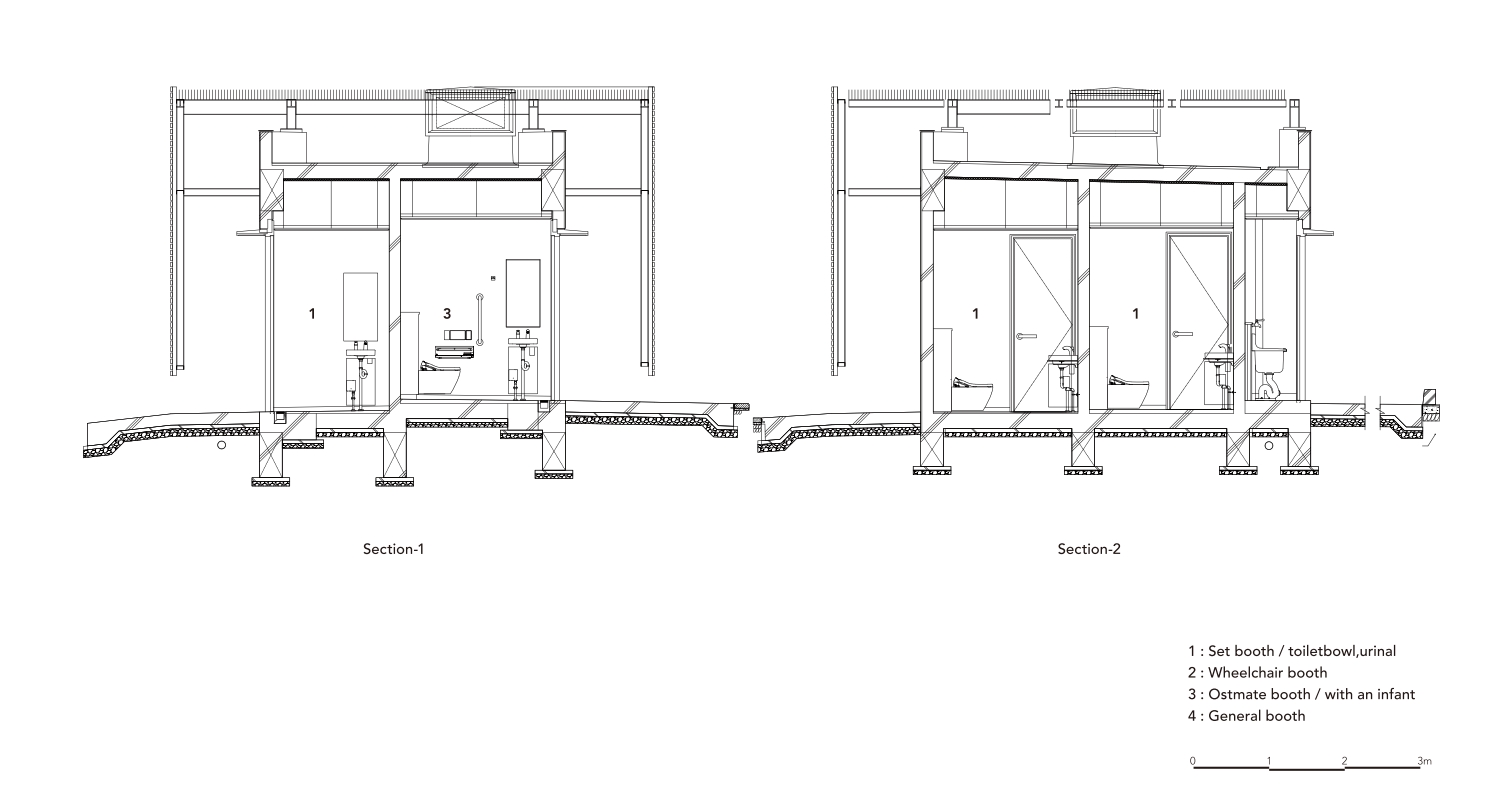The newest Wim Wenders movie, Perfect Days, which was filmed in Shibuya, Tokyo, was inspired by a network of famous designers and architects who designed nothing else but 17 toilets for one of the most populated cities of the world. This is one of them, in which accessibility, urbanity and spectacular design come together in a spectacular way
Texts: Cătălina Frâncu, Kashiwa Sato
Photos: Satoshi Nagare
Intro: “Don’t put the toilet in the façade”
Text : Cătălina Frâncu
…,“be careful with the rhythm of toilet windows”, “maybe the toilet could be in the centre to free up the façade” are just a few of the pieces of advice I got in architecture school. The toilet has been a wearily approached function, rarely related to any aesthetics or the function of landmark. It is, most often, source of discord in architecture projects and rarely does it generate any fireworks; but when one pushes its potential, the result is rich, imaginative, and practical.
Toilets are a fundamental element of good urban functioning; they accommodate new uses and some that matured during the past century: from the mono-route home/work to a complex network (home-the doctor’s-kindergarten-classes-friends etc.).
The project which inspired the new Wim Wenders movie not only answered the needs for sanitary spaces, but also an urban call for landmarks and representation in the sense of Kevin Lynch’s work. Kashiwa Sato and Yoshihiro Saito’s, through one of the 17 toilets that was built until 2020 in Tokyo, make a humble program, previously hidden, into a masterful play with the shape of the white cube with tongue in cheek references to the cult minimalist shapes of contemporary Western art.
The project plan conjures up the image of a machine serving complex needs: the toilets can be accessed by people with varying levels of mobility, the envelope is translucent and allows minimal communication with the outside, one of the toilets is equipped with a ”care bed” and there are also facilities for ostomy. All the needs integrated into this ’’apparatus” mean that more people who usually face barriers in accessing urban space will have one less obstacle to overcome: in the station area, basic needs are provided for more types of people than the generic ’’women” and ’’men.”
Omotenashi in public space
Text: Kashiwa Sato
Generated by the Nippon Foundation, “The Tokyo Toilet” project aims to contribute to a society of cleanliness, security, harmony, and acceptance of diversity. Taking these ideals into his own hands, Kashiwa led the design of this public restroom as a landmark outside of the station to align with the natural standards of a public restroom and to contribute to a new way of urban life.
Restrooms are an important part of Japan’s worldclass ‘omotenashi’ culture (culture of hospitality). However, many public restrooms go unused by people because they are dark, dirty, smelly, and scary. With the cooperation of the Shibuya Ward, this project aims to construct appealing restroom facilities across various locations in the Ward that everyone, regardless of age, gender, or disability, can comfortably use. Each restroom from the 17 locations is designed by one of 16 different world renowned architects and designers. Using the power of design and creativity, this groundbreaking project is gaining notice for its endeavour to challenge and address the social issues revolving around today’s public restrooms.
As part of “The Tokyo Toilet” project, Kashiwa Sato led the spatial design of a new restroom located outside the west entrance of Ebisu Station, as well as the pictograms used in all the restrooms designed for this project. 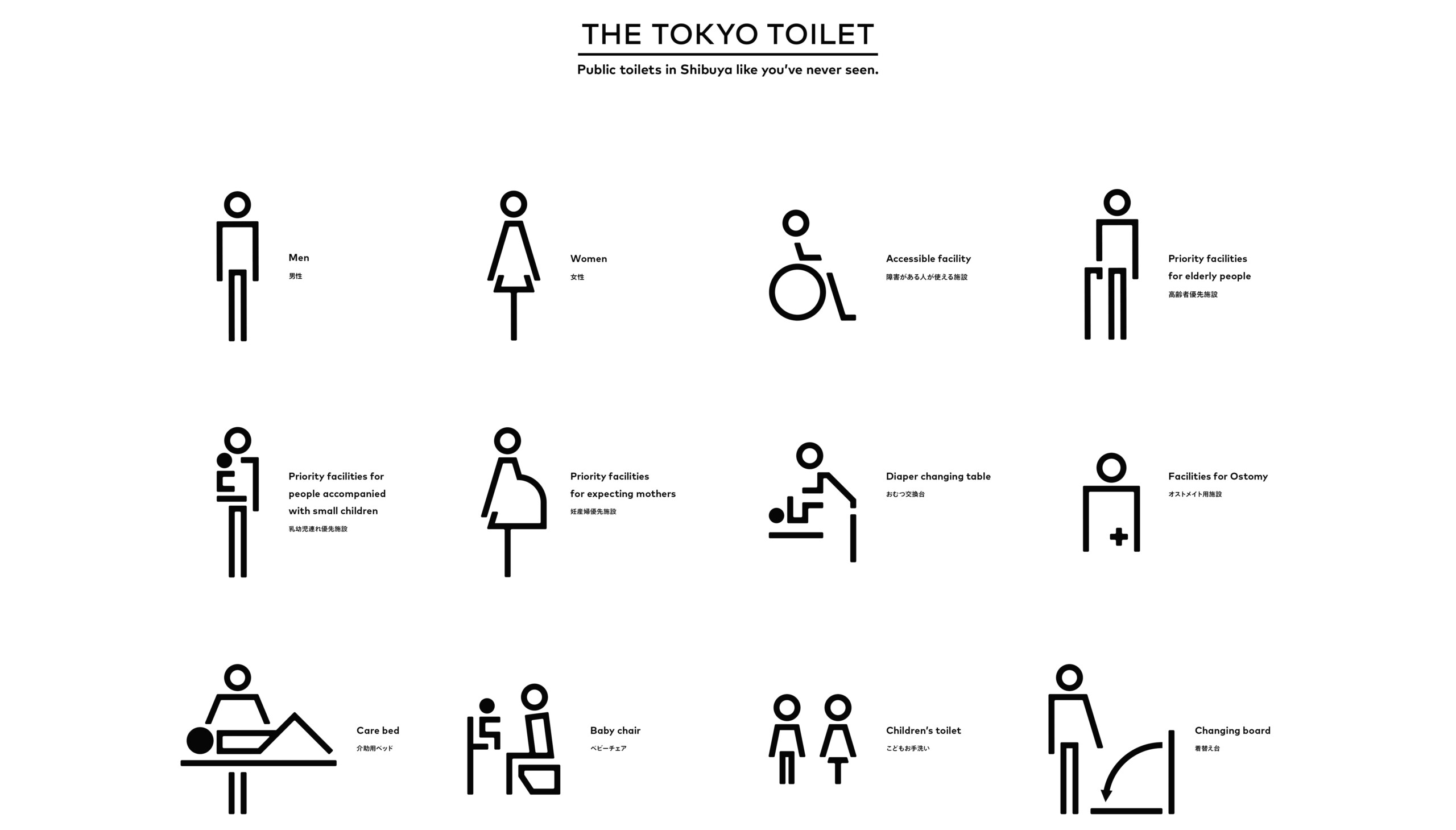
Ebisu Station is a transfer station for the JR and metro lines. Its Western exit is the location for the bus terminal and taxi stand, making it a popular meet-up spot and an area of heavy pedestrian traffic.
This restroom was designed to be a recognisable landmark, one that brings a bright and refreshing atmosphere to the area, while remaining unobtrusive to daily commuters. The “pure white toilet” design depicts the cleanliness expected of toilets by consolidating all its components to the color white.
The square building that contains four individual stalls is covered by white aluminum louvers that give off a light and airy impression. This design manages to promote security from both outside and inside the restroom by allowing appropriate levels of visibility while making sure to maintain the privacy of users.

