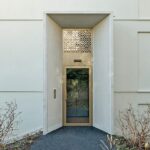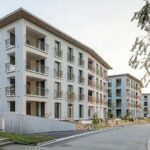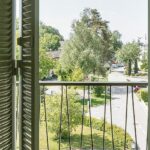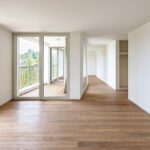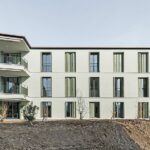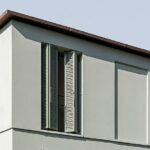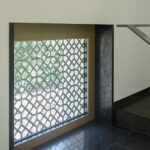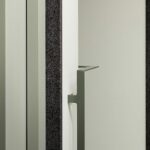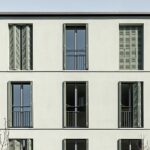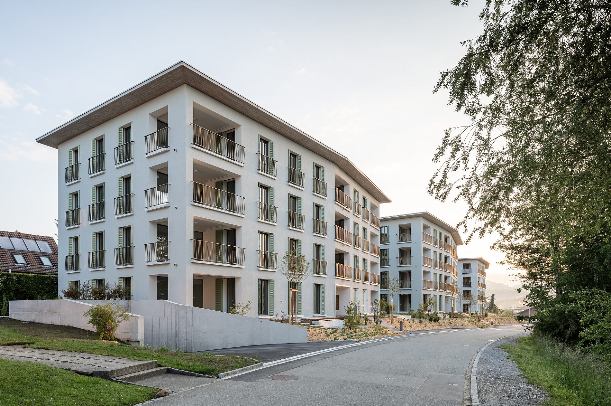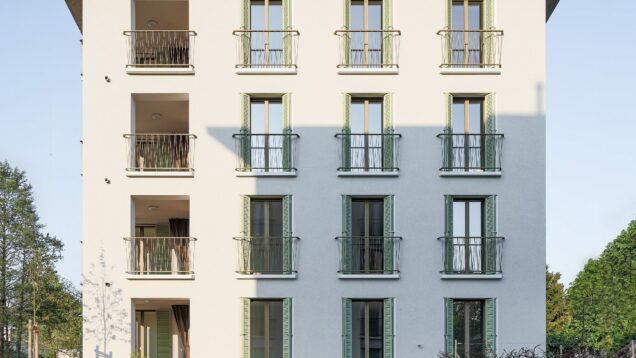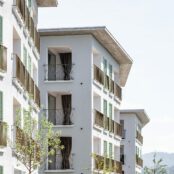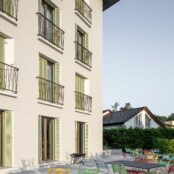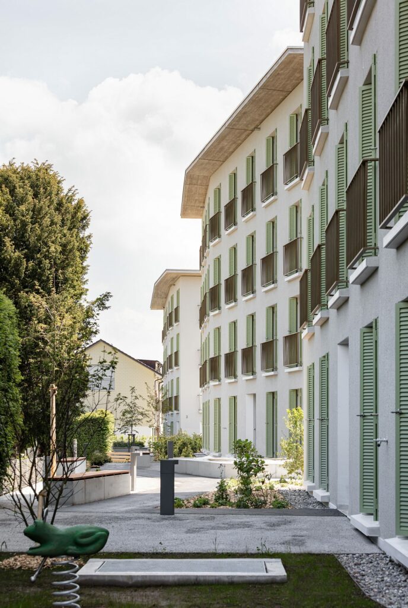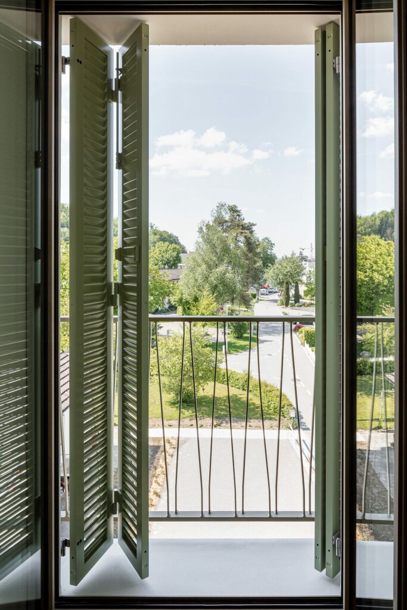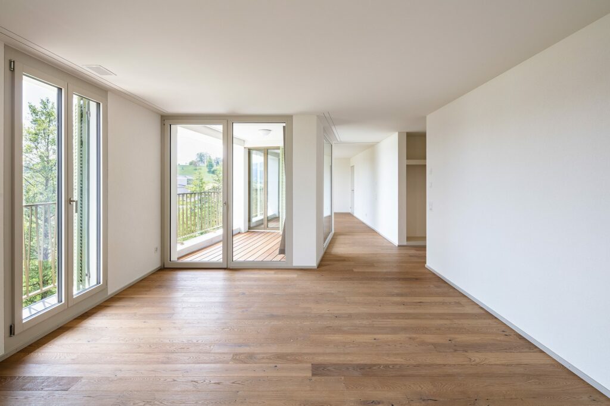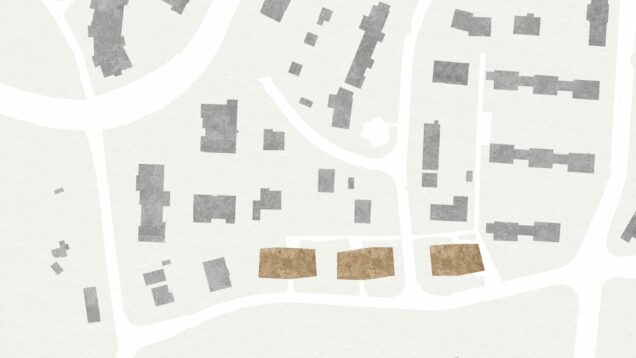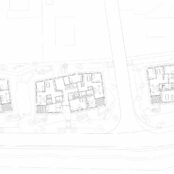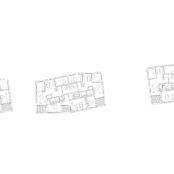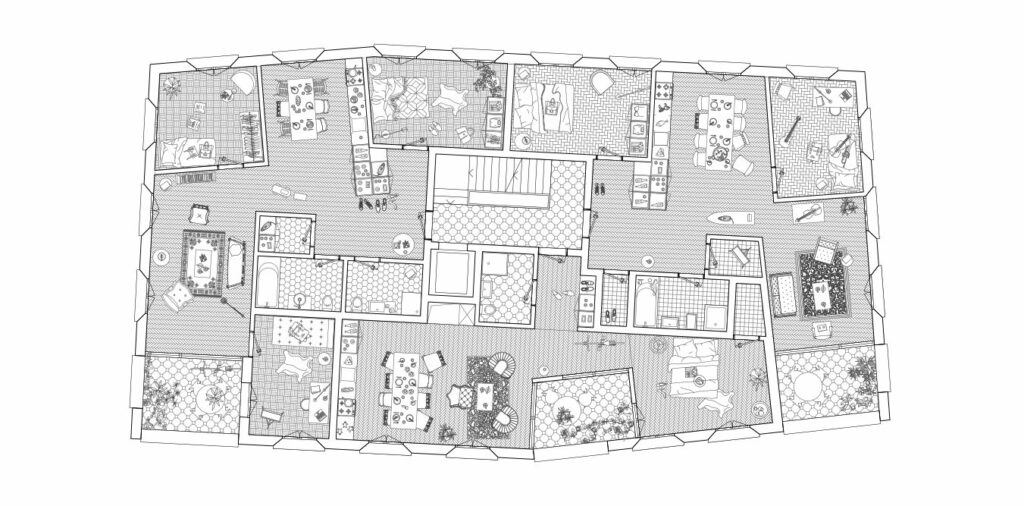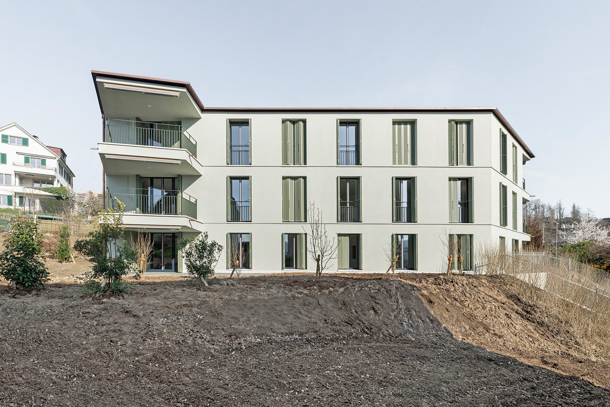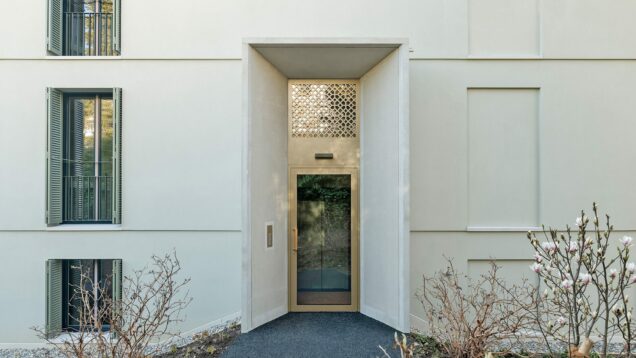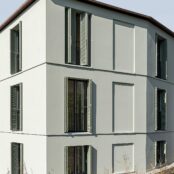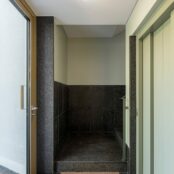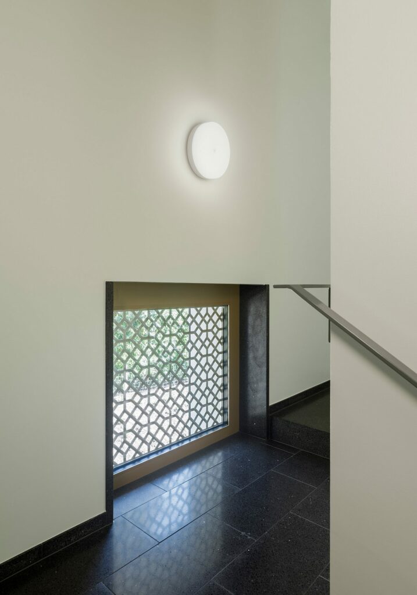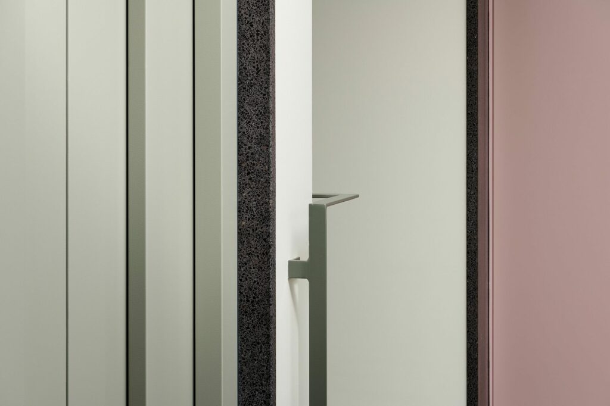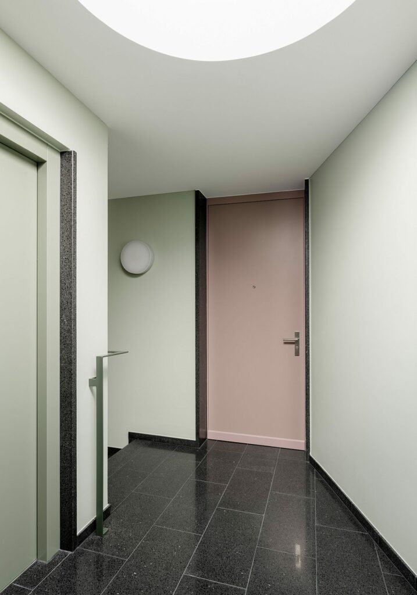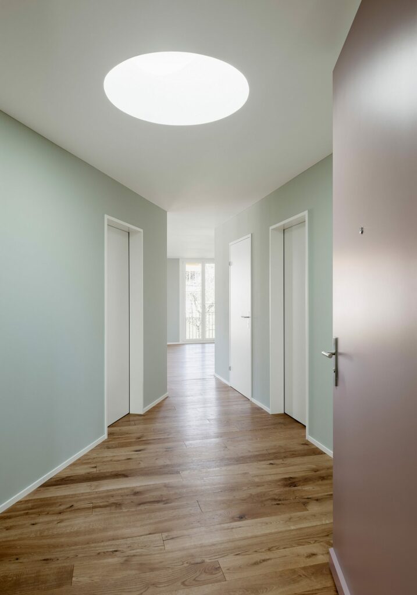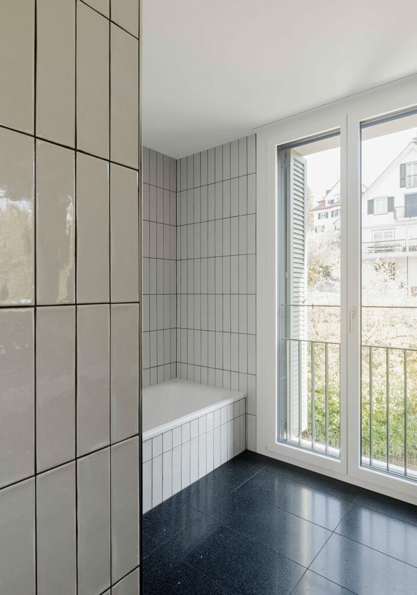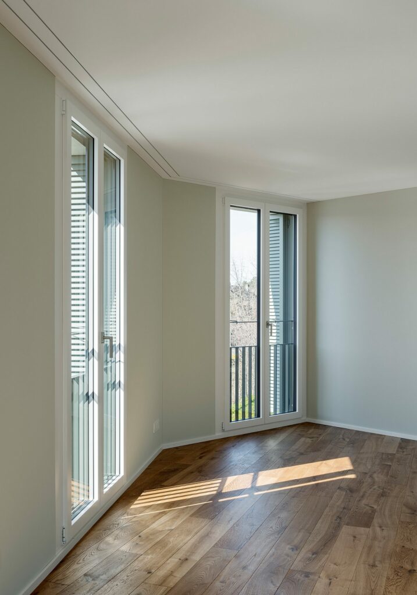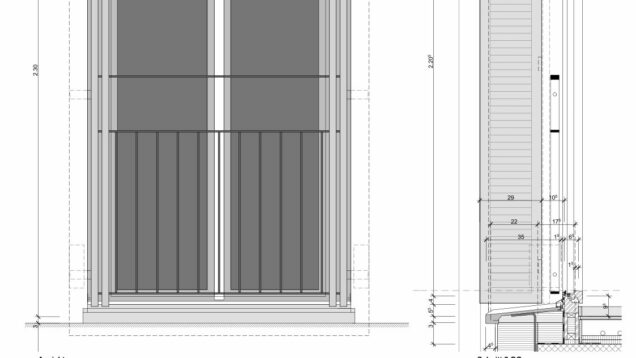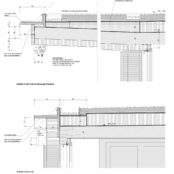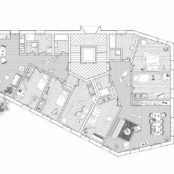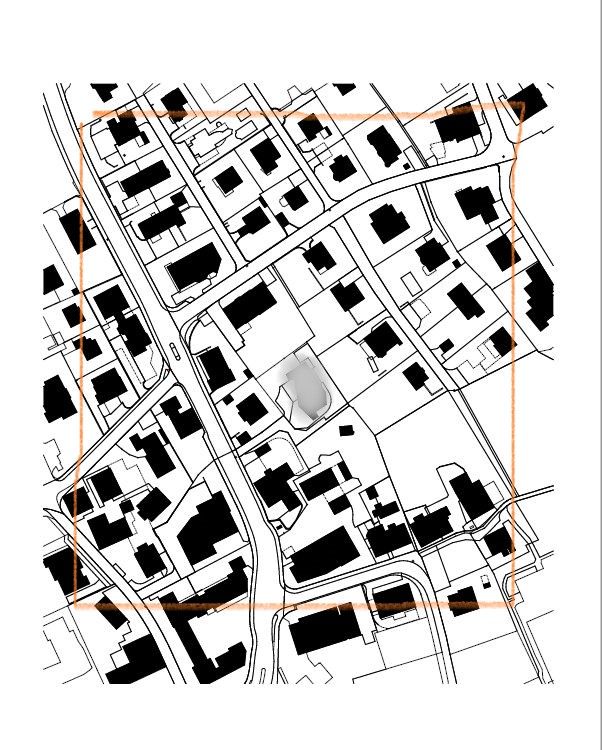Delicate shifts of overall simple forms, archetypical elements and refined details give identity and human scale to both the cost-effective prisms in Wetzikon and the posh urban villa in Küsnacht.
Project, texts: Sancho Igual, Yves Guggenheim
Photo: Radek Brunecky (Wetzikon), Beat Bühler (Küsnacht)
“Rimini” cooperative settlement, Wetzikon, 2019
The cooperative settlement “Rimini” takes further the permeable and open building structure of the residential area. The three four-storey apartment buildings respect the scale of the surroundings. They are set at an appropriate distance from each other, so that pleasant views are created, a feature also supported by the slightly bent longitudinal facades. The volumes are kept simple and cubic. The regular rythm of French windows, room-high shutters and slightly projecting roofs conveys an almost Mediterranean, welcoming atmosphere.
The 36 rented apartments, which are suitable for the elderly and disabled, have been designed to be cost-effective and compact: The floor plan layout with its open and flowing spatial setting of for kitchen, dining and living eliminates unnecessary circulation areas and offers a high degree of flexibility in use.
The new built volumes are connected to the existing cooperative housing estate by means of an integrative path system consisting of different recreational and meeting zones. Within the transition from the old to the new settlement, a square with a common room acts as a cross-generational meeting place. The network of paths connects to the generous entrance halls. The urban principle is supported by a simple landscaping concept: a meadow with short trunk trees covers on the entire plot, while conventional lawns are planted around the houses. “Garden islands”, detached from the buildings extend the loggias of the “garden apartments” on the ground floor.
The density of the new ensemble is higher than the existing one in the neighborhood, in line with a sustainable development principle that aims to discourage urban sprawl; the main
planning challenge therefore consisted in a human-scales and respectful insertion in an area dominated by small and disseminated buildings.
In these heterogeneous surroundings, the three houses archieve their own and deliberately reserved identity.
Lazzerini House, Küsnacht, 2020
The residential house is located near Zurich, on a enchanting hillside with a view over Lake Zurich. It is surrounded by numerous small-scale villas with spacious garden; the district has an overall bourgeois atmosphere. The new building gently integrates itself into the green, park-like surroundings off the street and is carefully embedded in the existing topography.
A total of six apartments are organized on three floors. The two apartments on each floor are accessed on the mountain side thanks to internal stairs and lift. The interior is an interpretation of the bourgeois living culture. The heart of each apartment is a spacious, central entrance hallway that communicates with the public and private areas, all of which have attractive views in direction of the lake. The kitchen, dining and living area are housed in a spacious room with three exterior walls and that ends in a large open balcony.
The building envelope consists of a smooth and fine-grained plaster. Slim and high windows in combination with high-standing and filigree shutters structure the regular, archaic-looking facade image. The floors’ gentle overhangs, which taper the building downwards and reinforce the overall cubic tectonic appearance, give a remarkable presence to an otherwise rather small construction. Depending on the daytime and position of the sun, the facade’s horizontal folds and vertical jumps establish an exciting interplay of light and shadow.

