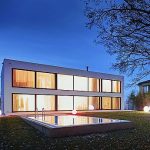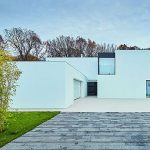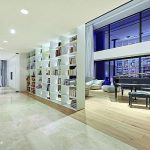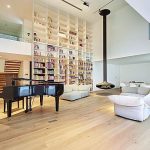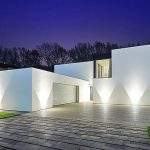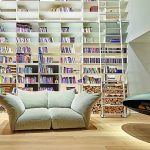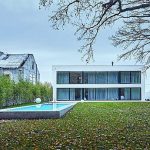The project had to respond to an artist’s needs and visions on a harmonious bonding between the inspiration and musical creation space, and the one for living. A studio-home emerged, imaged by the artist, together with the architects. as very simple in form and architectural expression.
The suburban plot of land had an ideal orientation, being accessible from the north from a low-traffic street, and opening to a bit of forest in the south. For this reason, the house was, as a general rule, to turn its major spaces towards the vegetal garden and the forest to the south, as well as to place the access and secondary spaces to the street and mineral garden in the north.
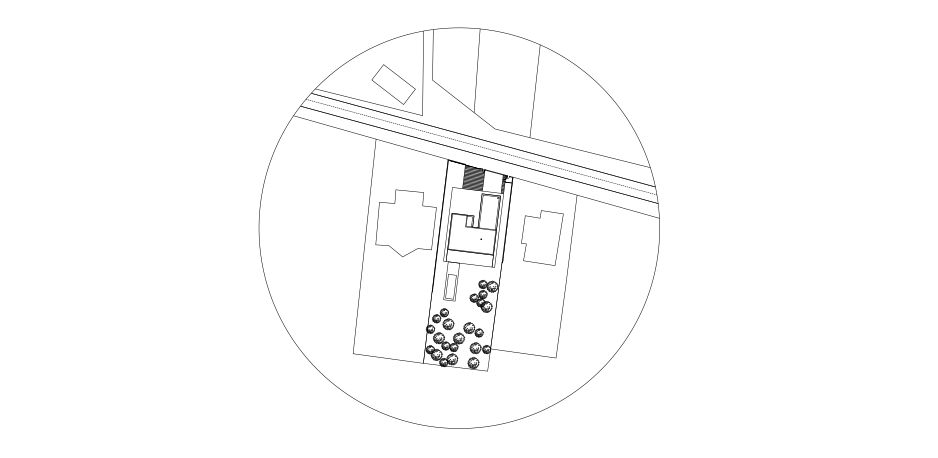 *situation plan
*situation plan
In the hierarchy of interior spaces, the central and generating point of the house was the two-storey living room, with its 3 essential elements: the piano, the library, and the fireplace. The rest of the spaces were articulated around it, with a flexible visual communication between the upstairs bedrooms and the entire living room area on the ground floor.
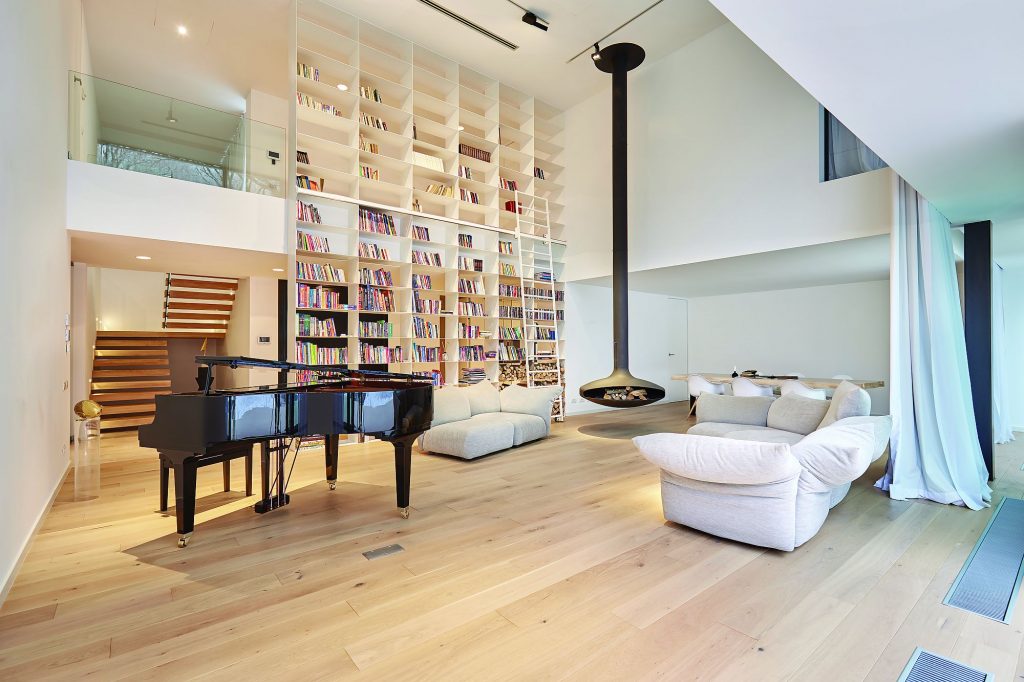
The white, simple and compact volume opens towards the courtyard through the general glazing of the south facade, with the interior continuing outside through the vegetation-submerged terrace and pool. The other sides of the building have remained introvert, dominated by closed walls shapes with punctual gaps, thus ensuring, alongside the opaque enclosure wall, intimacy from the street and the neighbourhood.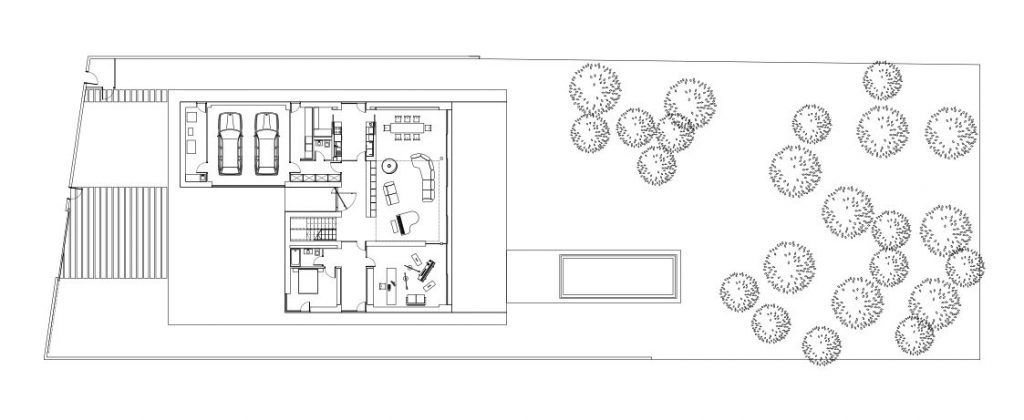 *ground plan
*ground plan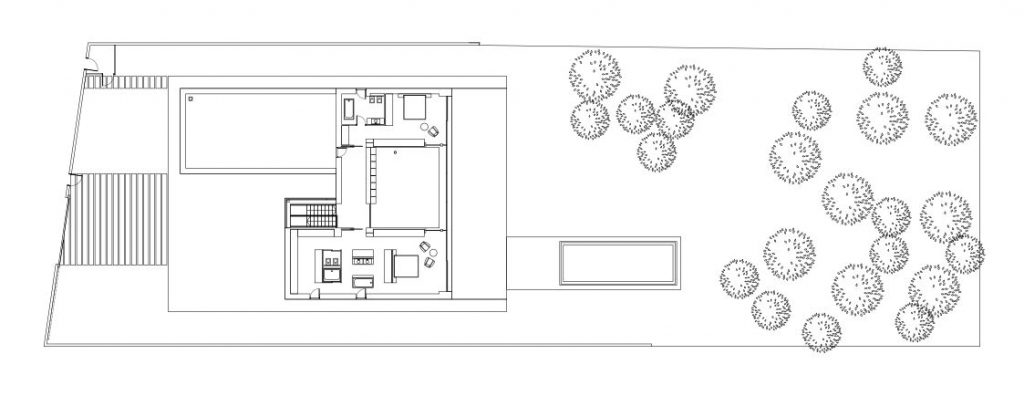 *1st floor plan
*1st floor plan
We also conceived the house as a sequence of visual frames: street, mineral garden, access corridor, living area, vegetal garden.

Thus, from the street, the house is almost invisible as it is sheltered by the white, opaque enclosure wall. Once inside the front yard, the entrance to the white, simple, and hermetic volume is marked by the presence of the niche showcasing the black, massive, metal door.
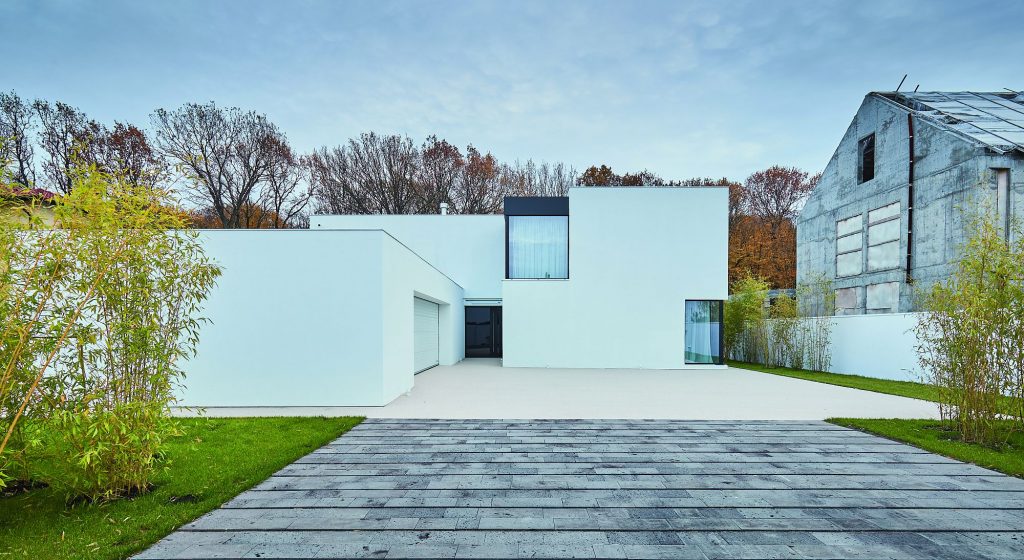
Beyond it, there is a corridor, separated from the living area by a vertical element – a transparent bookcase, but also by the change in the floor’s finishing.
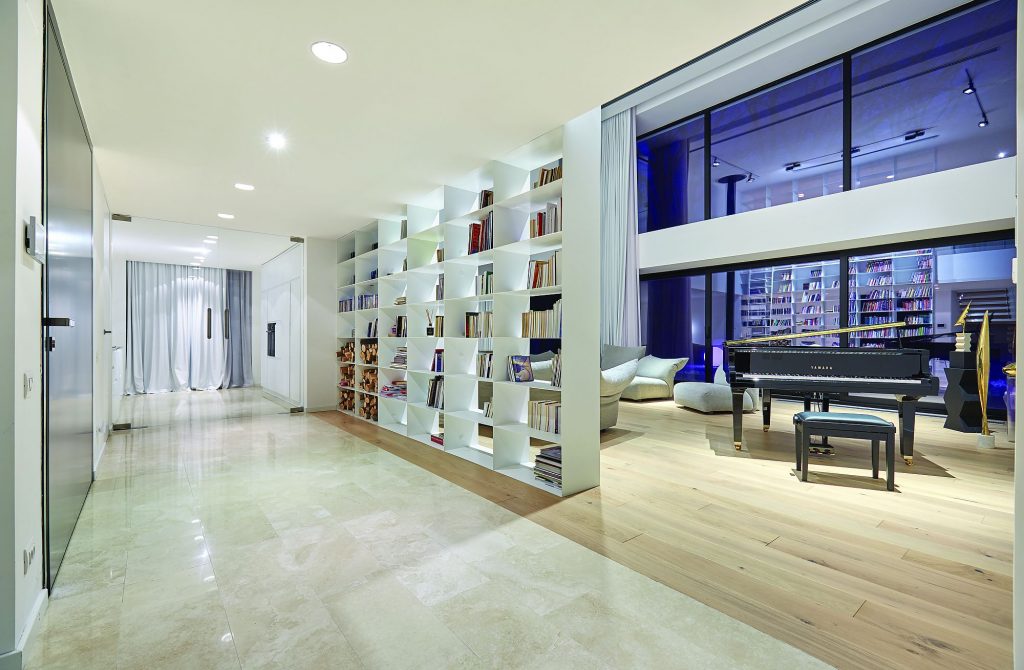
From the two-storey living room, the vegetal garden emerges and so does, in the background, the forest, and then again one can reach the exterior through the open terrace, extended by the swimming pool in the grass.
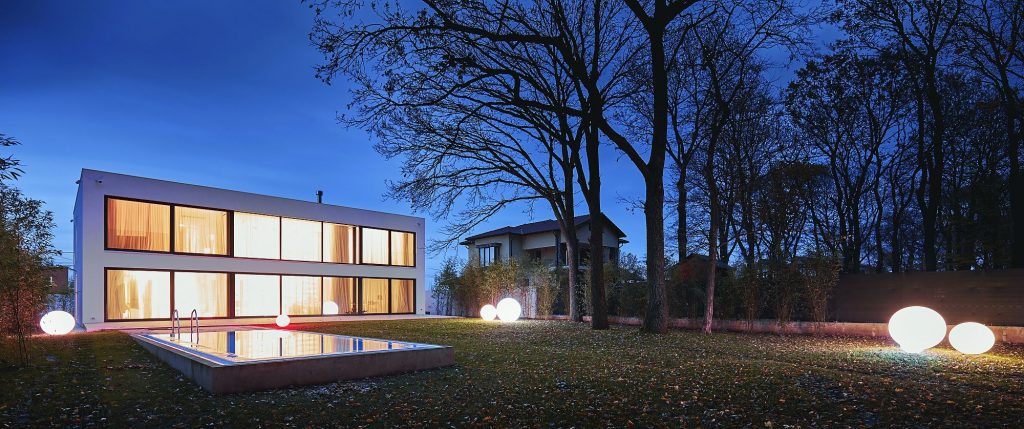
The colour scheme played, at the exterior, on the contrast between the white of the big, full surfaces, and the black of the metal joinery, and at the interior, on the harmony, against the same white background, of natural wood and travertine finishes, with punctual black insertions like the fireplace, plus the bright colours of the books and objects in the bookcase.
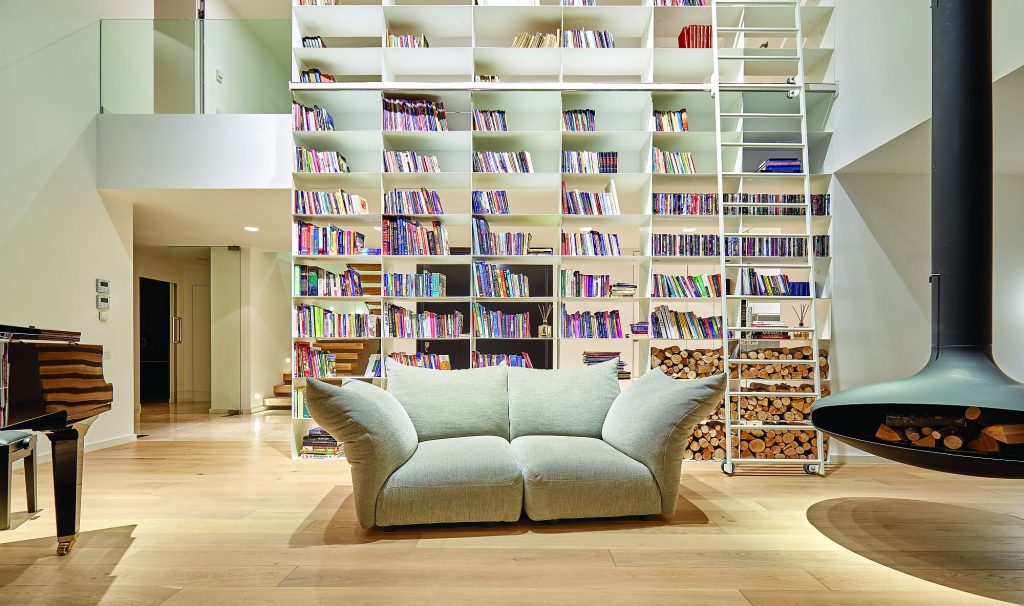
The exterior landscaping aimed to achieve two distinct areas ‘in front of’ and ‘behind’ the house, distinct through their materiality and accessibility. The access and reception courtyard was marked through a carpet made of larger natural stone plates, surrounding the entire house, and is completed by the grey vacuole-shaped basalt strips for the driveway, plus punctual vegetation elements, consisting of tall bamboo groves.
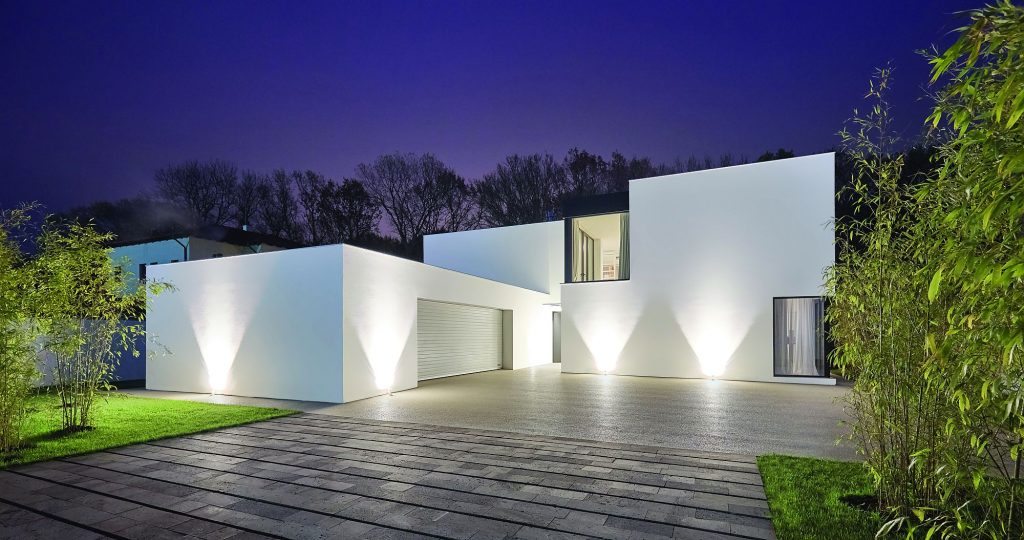
On the opposite side, servicing the main areas of the house, the courtyard was conceived as a garden with uniformly short-cut grass and the fully preserved existing trees. The lateral spaces realte to the enclosure wall, along which other bamboo trees were planted.
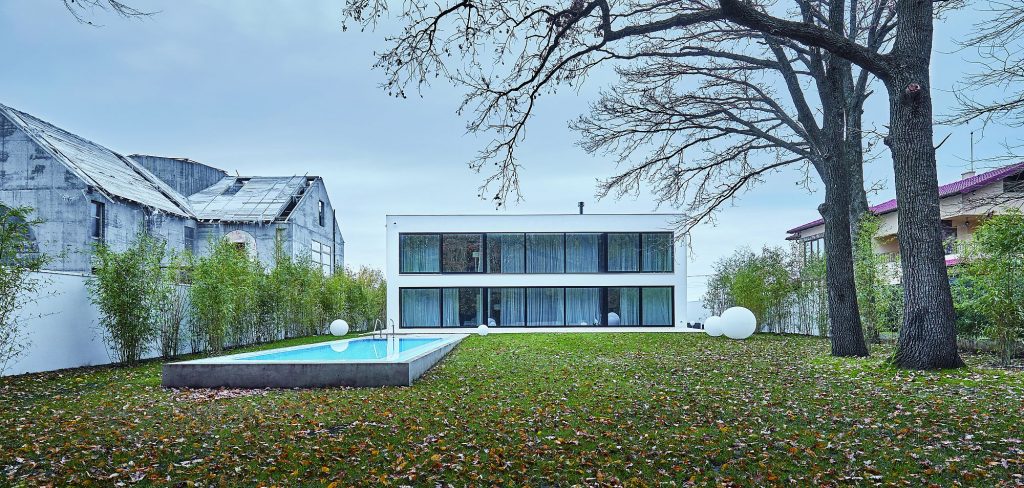
Onwards (or on again)
Once the construction finished, its beneficiary soon found out that the interior space, very sparsely walled off, was actually really flexible, being able to actually transform an area from a living room or bedroom, to a music-composing, or painting, or reading space. Thus emerged a new theme, based on the need for two separate supplementary spaces: a multifunctional creation and working room, and a music studio, a much larger, exclusively dedicated, space, different from the already existing ones, and configured in compliance with all the specific technical requirements.
Here is how a new project arises: the ground floor area, dedicated to the garage and to the annexes, will be added two floors. The future intervention will be a metallic structure containing, on the first floor, a music studio, and on the second one, a multifunctional space; it will distinguish itself and, at the same time, will merge by its materiality, with the building it completes, by fully building the exterior enclosure of Profilit glass.
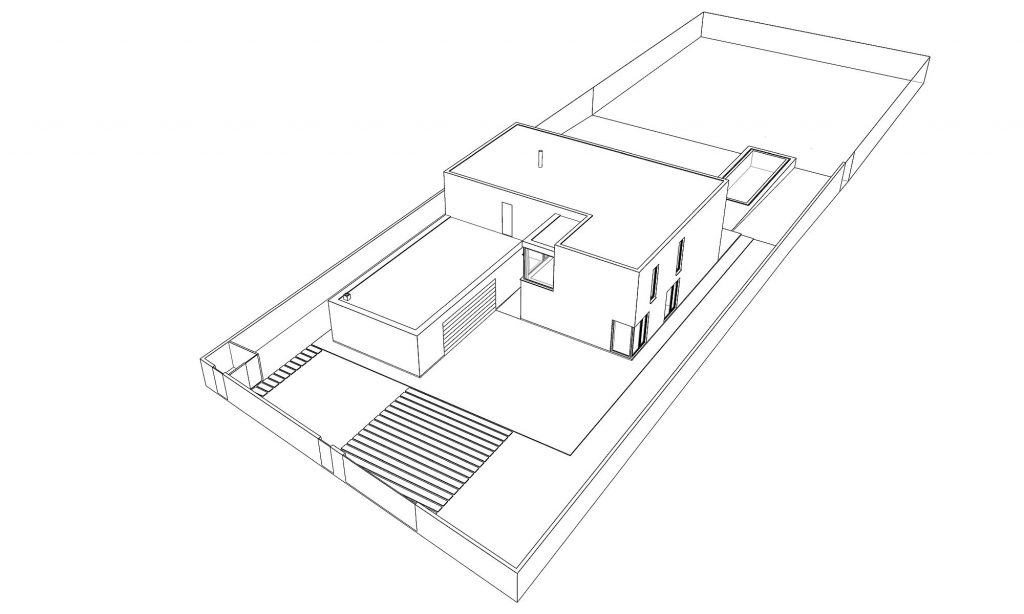
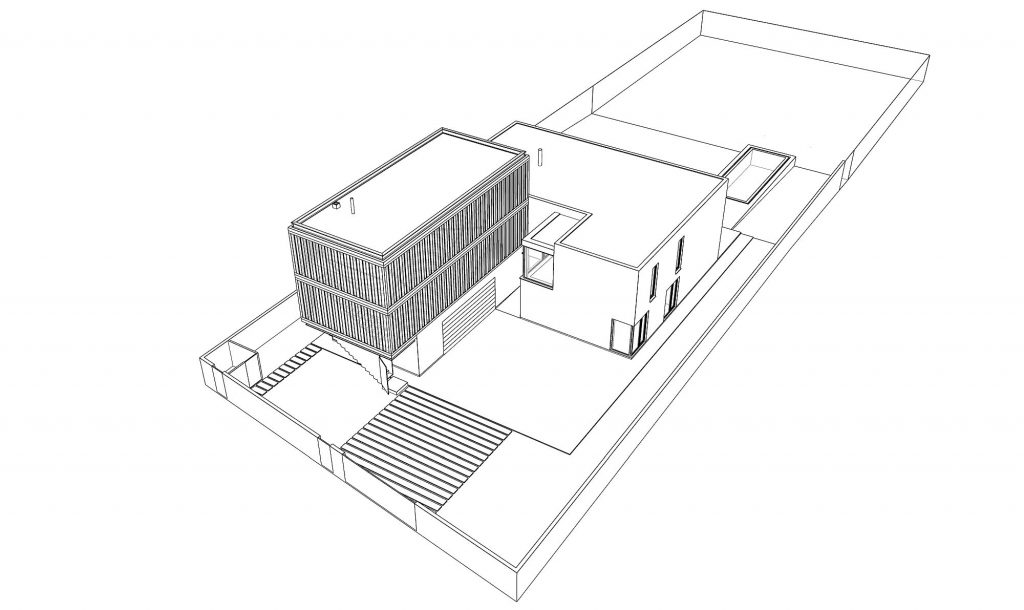 *Finished house and planned extension
*Finished house and planned extension
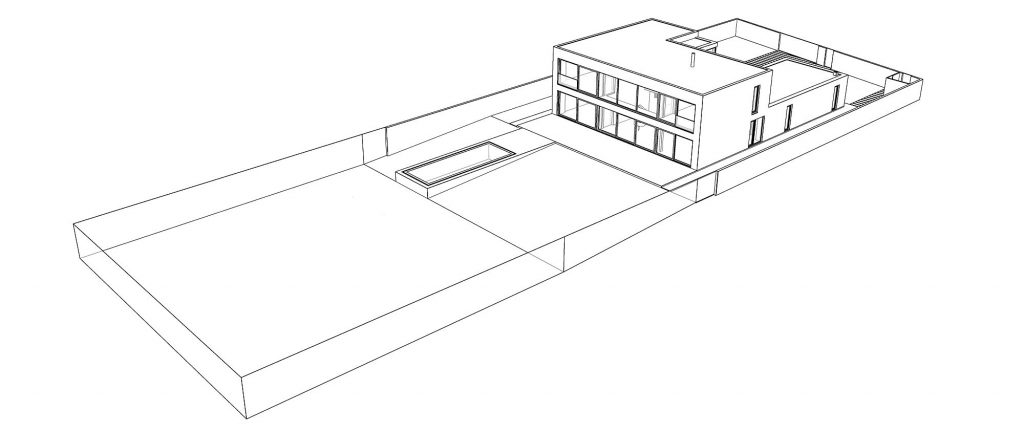
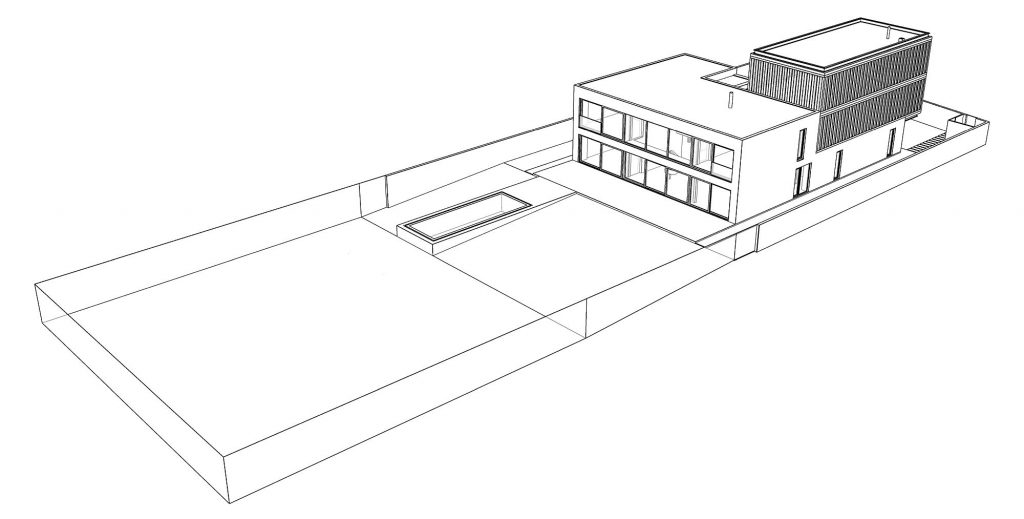
The Authors
Architects Simina Dron and Raul Ardelean met in 2007, while both working for Igloo Arhitectură office. Five years later, at the end of 2012, they started working together to make a project with a very tight deadline, and they reached the conclusion that ”daaa (yesss) is more”. They set up DAAA (Dron And Ardelean Architects), a studio for architecture, interior design, graphic and object design, approaching each type of project with the same passion and concern for simplicity, expressivity, and functionality.
Info & credits
Studio House
Place: Corbeanca village, Ilfov County, Romania
End of construction: 2017
Plot area (sqm): 1.108
Total built area (sqm): 488,00 mp
Architecture: DAAA (DRON AND ARDELEAN ARCHITECTS) – Raul Ardelean, Simina Dron, Miruna Ardelean, Alexandru Apostol
Structure: KEIL-BAU – Sterie Caradima, Ana Maria Stăncioi
Installations: NOA PROIECT- Elena Iatan, Alexandru Iatan, Răzvan Silviu Ștefan

