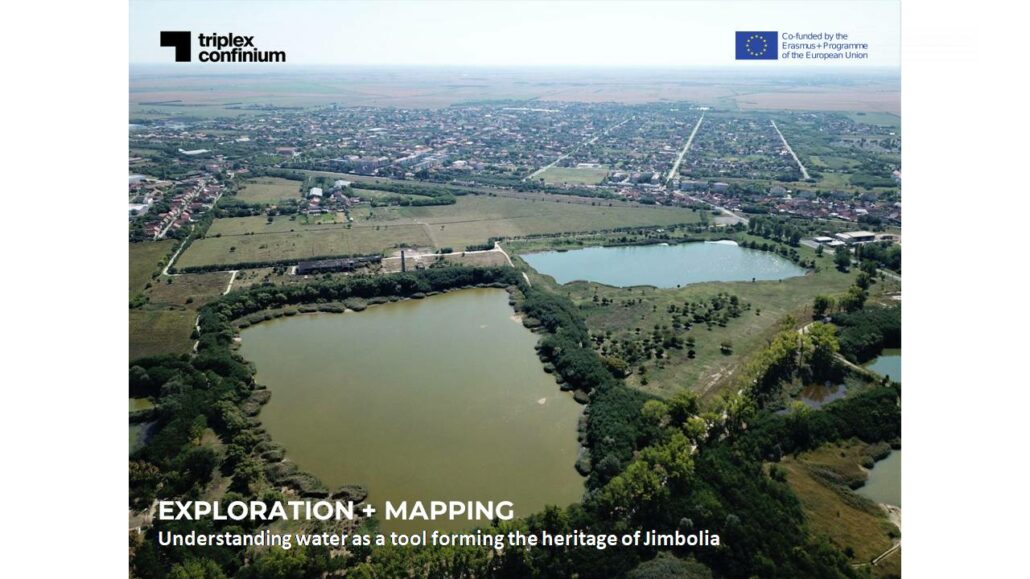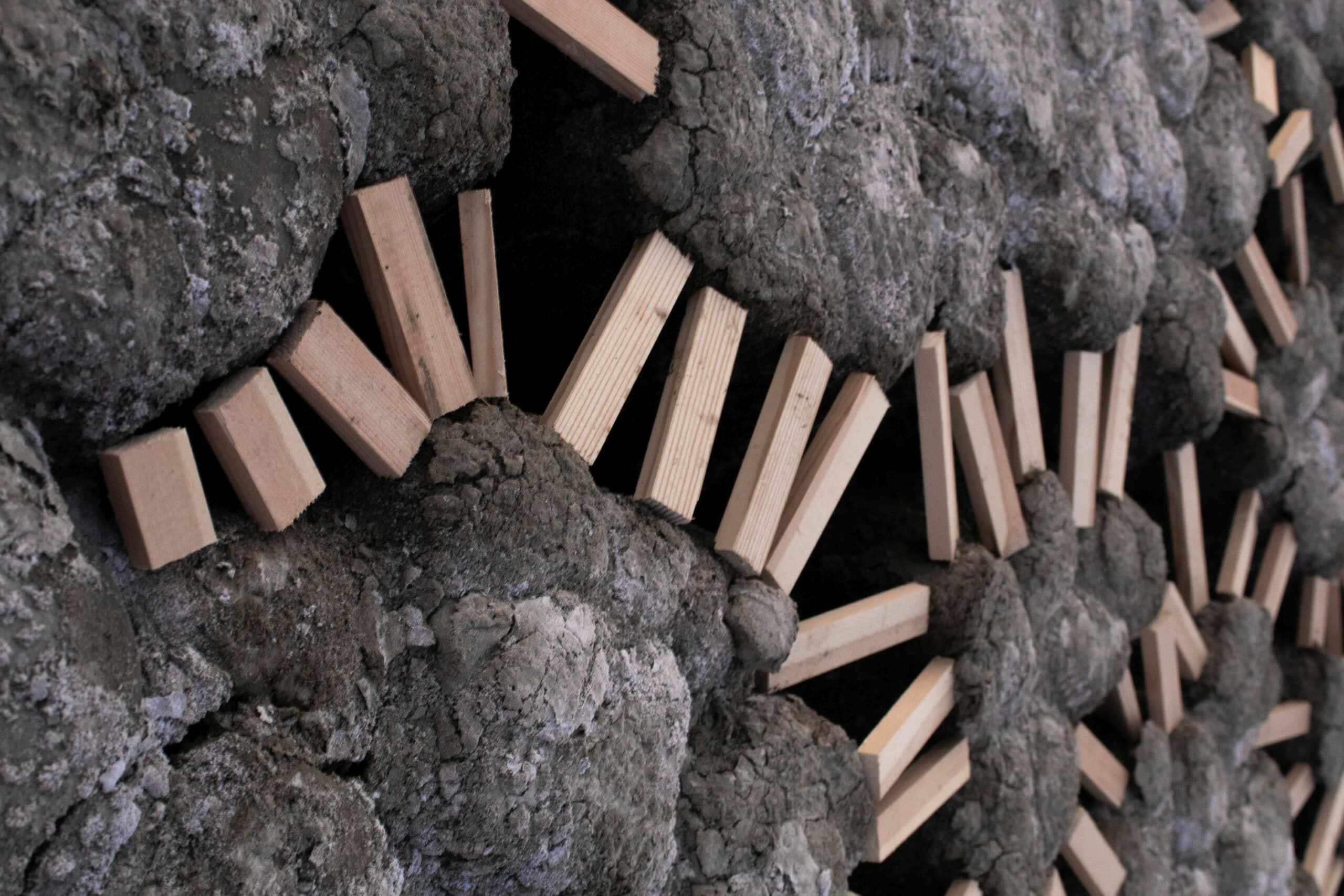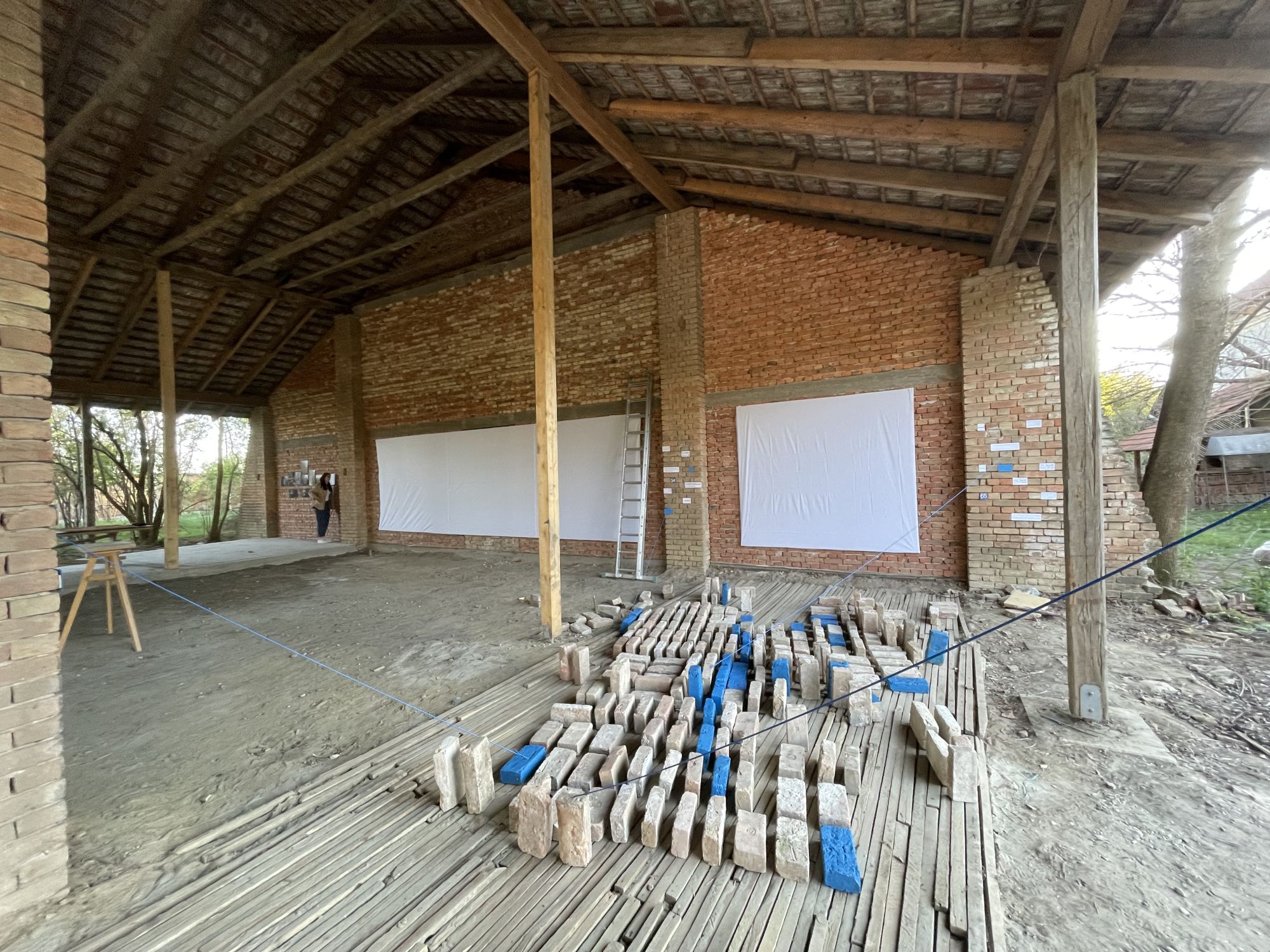How can we produce an architecture school together?
Authors: Irina Tulbure, Cristi Bădescu
It is very difficult to summarize a project with great ambitions, planned to take place in two years, in which more than 30 teachers and about the same number of students have collaborated, plus many other wonderful people who have joined the project along the way. However, the following text tries to outline the main ideas that shaped the project and how it was carried out.
Bearing the symbolic name of the triple border between Romania, Serbia and Hungary, the Triplex Confinium project is an ERASMUS+ strategic partnership focused around architecture education and directly linked to the DKMT Euroregion (Danube-Criș-Mureș-Tisa). With architectural education as a central element and transdisciplinarity as one of the stakes of the project, the partnership included five teams coming from architecture schools of different sizes (Faculty of Architecture and Urbanism, Polytechnic University of Timișoara, Faculty of Architecture, University of Architecture and Urbanism Ion Mincu Bucharest (Romania); University of Novi Sad (Serbia), Faculty, Budapest University of Technology and Economics and Department of Architecture, Faculty of Engineering, University of Debrecen (Hungary), a team from the Faculty of Sociology, Babeş-Bolyai University from Cluj-Napoca (Romania) and a team from the Faculty of Geography, “St. Kliment Ohridski” University from Sofia (Bulgaria). (https://triplex-confinium.eu)
The Banat region was precisely the research area of the project; a region subject over time to political and administrative transformations generating profound economic and social changes. The division of Banat between Romania, Serbia, and Hungary, a century ago, generated a fracture in the core of a well-stabilized multi-ethnic community. Subsequent layers of history – the socialist and post-socialist periods – in turn, transformed the territory, places, cities, and people. Recent and contemporary architecture (and different positions towards architectural heritage) are concrete witnesses of historical transformations. The choice of this region as a study ground also resonates with the context of the immediate present, namely, both Novi Sad and Timișoara have been selected as European cultural capitals in 2021 and 2022, respectively.
One of the starting points of the project was the idea that the local schools of architecture are the ones whose mission is to open and promote solutions and working models at the regional level that oppose the condition of the architect as a simple service provider, subordinate to speculative private investments. Therefore, the main objective of the Triplex Confinium project was to propose a curriculum for a master’s course in the higher education of architecture, intended to create the premises of such an approach in the practice of architecture. For this purpose, those involved were concerned on the one hand with formulating a coherent theoretical approach for such a program and on the other hand with testing (through the summer schools) both several teaching methods and possibilities for collaboration between disciplines and universities. In this attempt, one of the main pursuits in the formulation of the new curriculum was to bring enhancements where the different versions of architecture education in the region prove to have shortages and inconsistencies in relation with the needs of the professional environment. A specific aspiration of the project was the orientation towards the method in which the partner universities approach the issue of transnational spaces and the impact of national borders on the development of communities in fringe areas.
What actually took place?
Started in 2019 and completed in 2022, the project directly faced the effects of the Covid pandemic. These added to the inherent complications generated by the discrepancies between the different working methods and approaches of the main partners. Despite these facts, in-depth research of the Banat region, direct exploration and careful understanding of concrete local issues were considered fundamental components of the project. So what followed meant rather reorganizing and adapting the various proposed activities and by no means the complete transfer to the online environment.
The Think Brick competition was, however, one of the initially unforeseen components, which had on the one hand a mediating character, balancing the various mismatches between the participating schools, and, on the other hand, an aspiration to expand the interest of as many architects as possible (students and not only) on the region and the actual approach of the project. The jury for the competition had a mixed composition, in terms of profession and nationality following the specificity of the project and adding also a connection with the local community. Pál Gyürki-Kiss (architect, Ungaria), Ștefan Ghenciulescu (architect, România), Dejan Mitov (architect, Serbia), Kliment Naydenov (economical geography, Bulgaria), Sergiu Dema (director of Jimbolia’s House of Culture), Dominika Tihany (landscape design, Ungaria), Florin Poenaru (sociologist, România) were all members of the Think Brick competition. All the information on the competition are published on the project’s webpage: https://triplex-confinium.eu/ro/competition/.
The successive revisions of the content, the discussions on the relationships between the courses, the punctual collaboration between partners and disciplines have finally materialized in the proposal of a curriculum, which can adapt to regional interests and can create, through a potential program, the bases of networks of well prepared professionals.
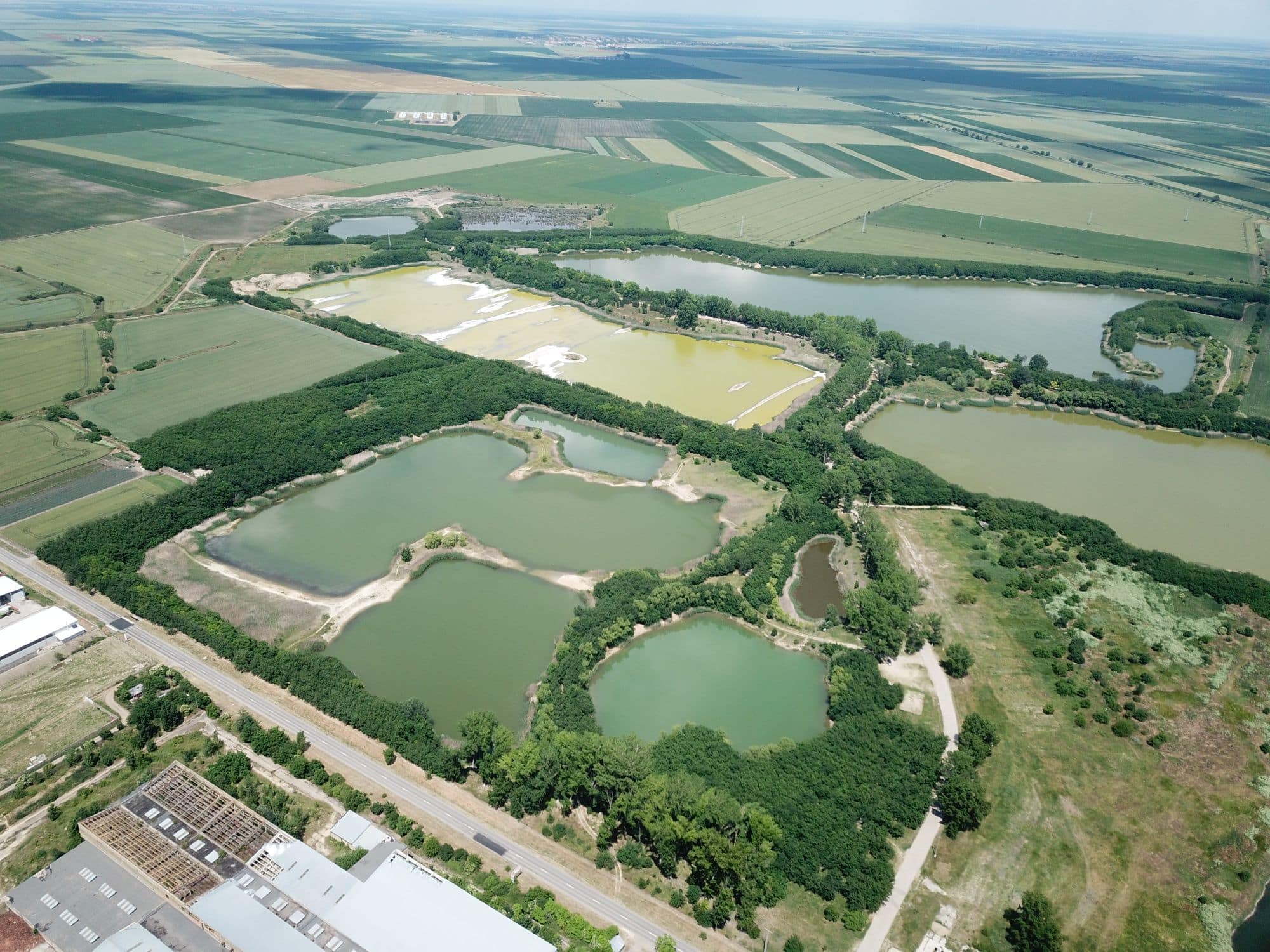 *Jimbolia Summer School. Workshop: Understanding water as a tool forming the heritage, Bogdan Demetrescu, Mihai Danciu (FAUT).
*Jimbolia Summer School. Workshop: Understanding water as a tool forming the heritage, Bogdan Demetrescu, Mihai Danciu (FAUT).
The two summer schools in Jimbolia (Romania) and Kikinda (Serbia) maintained their position as main activities of the project; hijacked by the pandemic, they actually took place during spring and autumn. The specific intended role of the two schools was to partially test the general structure, courses and workshops that would constitute the final version of the curriculum. According to that the two summer schools grouped together participants from all partners (teachers and students).
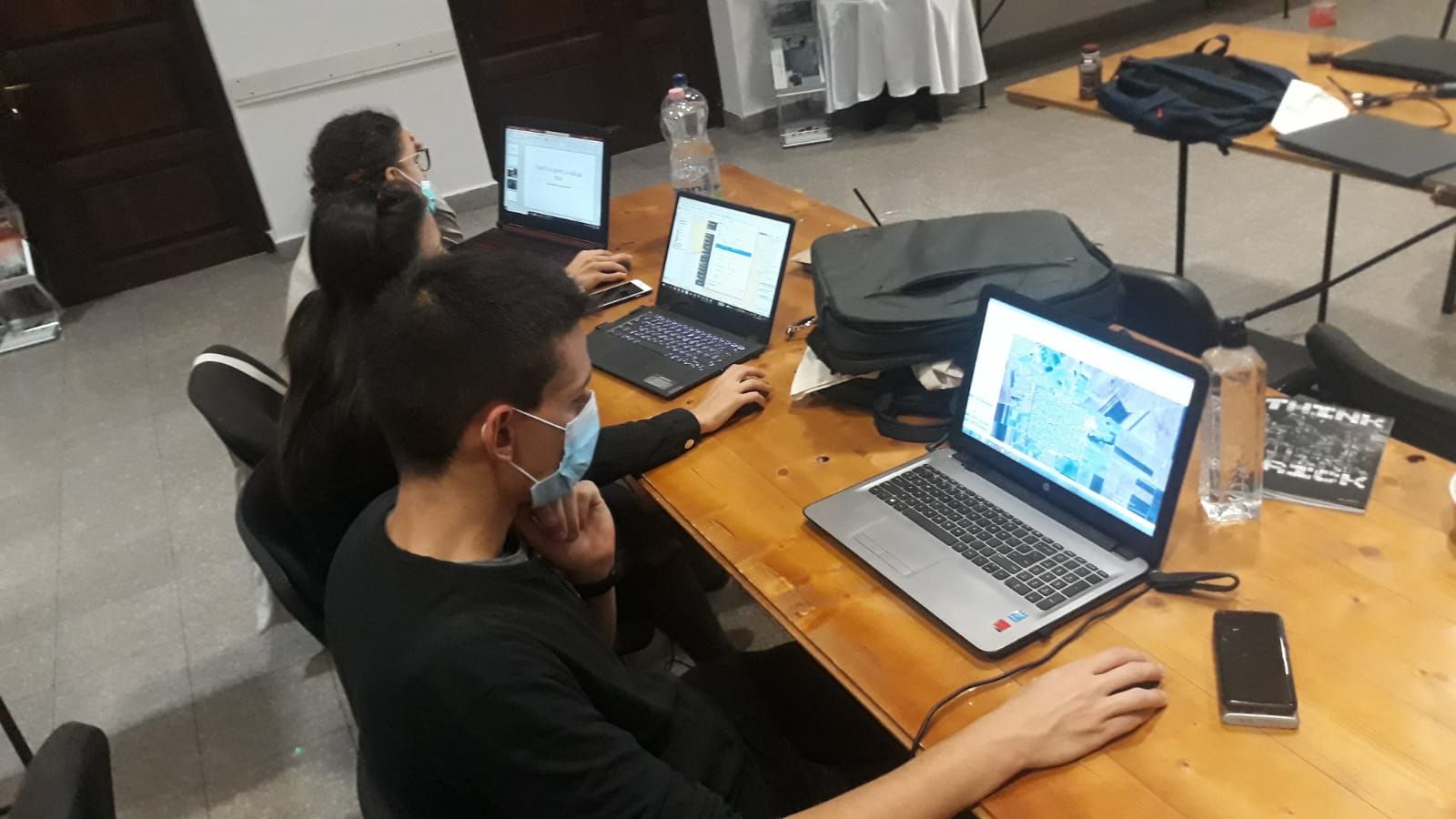 *Jimbolia Summer School. Workshop: Indoor work with digital instruments.
*Jimbolia Summer School. Workshop: Indoor work with digital instruments.
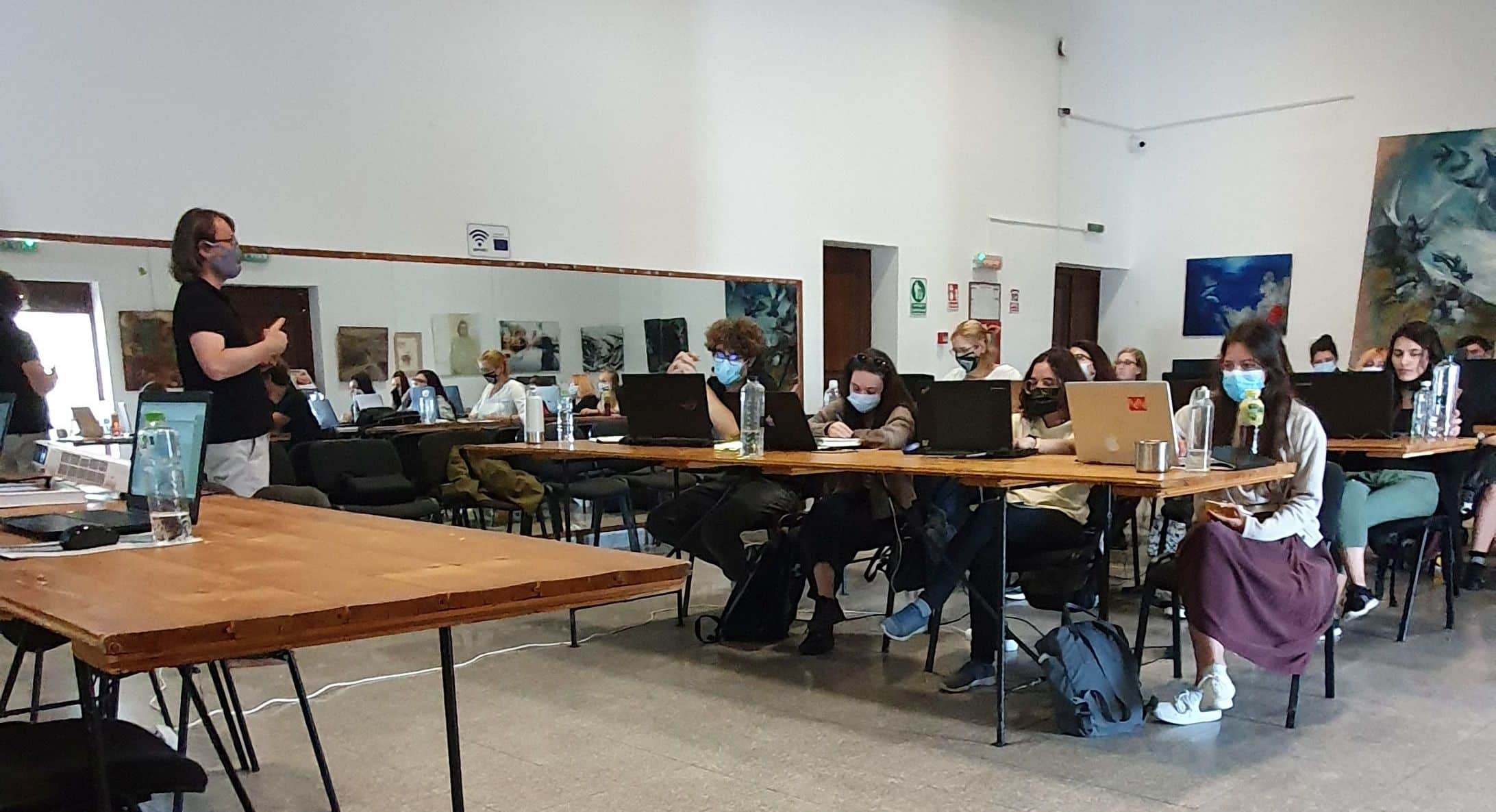 *Jimbolia. Workshop: Indoor introduction to field research: Data visualization for architects and urbanists, Norbert Petrovici, Cristian Pop (UBB).
*Jimbolia. Workshop: Indoor introduction to field research: Data visualization for architects and urbanists, Norbert Petrovici, Cristian Pop (UBB).
In addition to lectures and general or detailed presentations about the Banat region, field exploration, research of the past and present, the discovery of past histories (the Jimbolia brick factory, some time ago the engine of the city, is today completely gone) and of good heritage reuse practices (the Kikinda brick factory is today functioning as a workshop for ceramic artists) represented the main core of the two summer schools which, in the outlook of all the participants, could not have been realized other than right on the premises. The proposed format tried to change the conventional student-teacher relationship and the hypotheses and research themes launched by the tutors were later adapted and questioned.
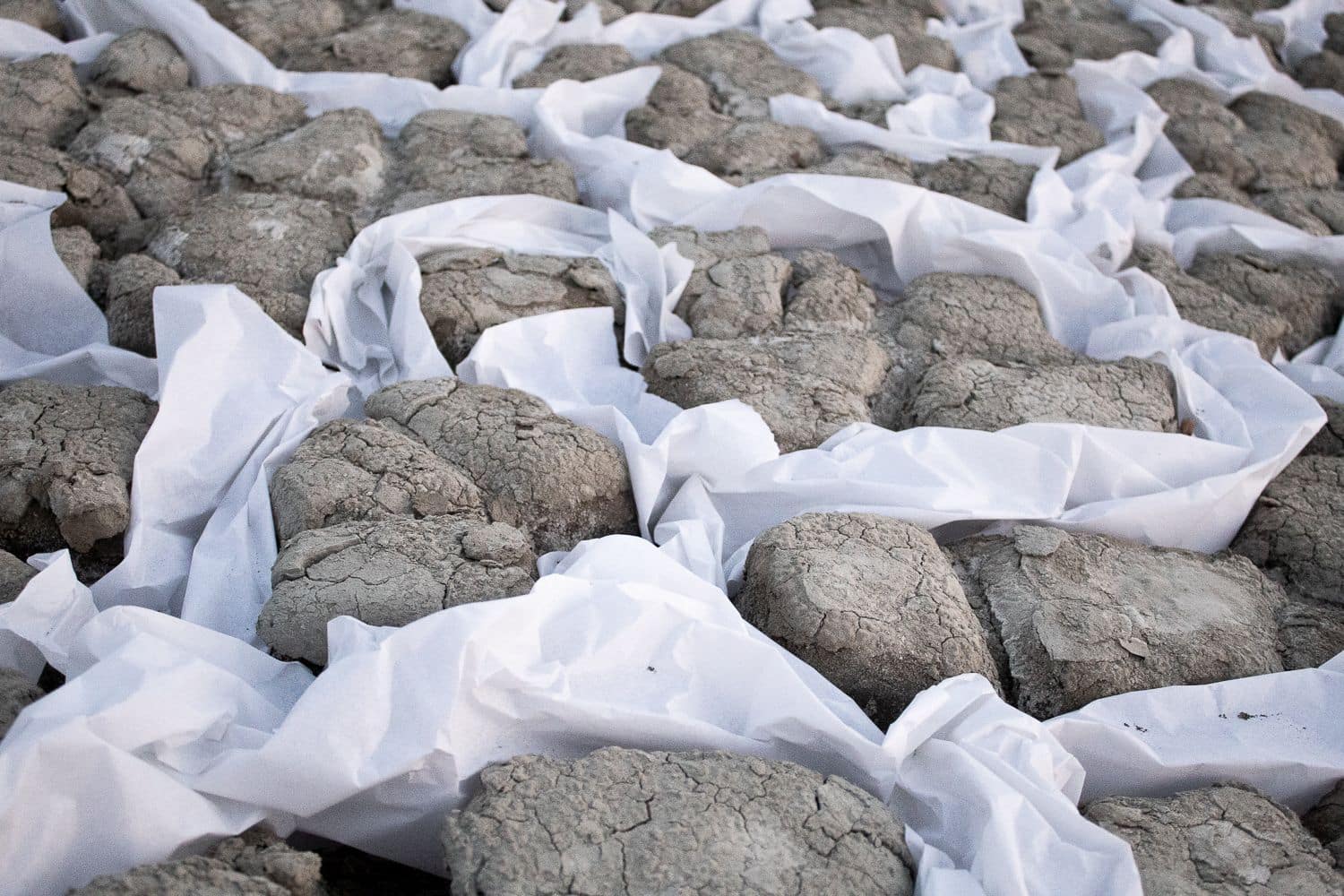 *Recognition by Small Scale Intervention, site-specific interventions: How can creation contribute to understanding a spatial situation and to emphasize certain attributes? Lecture and workshop coordinator: Tamas Szentirmay, University of Debreczen.
*Recognition by Small Scale Intervention, site-specific interventions: How can creation contribute to understanding a spatial situation and to emphasize certain attributes? Lecture and workshop coordinator: Tamas Szentirmay, University of Debreczen.
It is difficult to summarize in a short text the entire program of the two schools ( https://triplex-confinium.eu/ro/jimbolia-summer-school/ and https://triplex-confinium.eu/ro/kikinda-2022/) but it is important to emphasize that the two schools, in addition to the primary objectives stated above, illustrate a cumulative process: from courses and workshops held independently, guided by teams formed within the partner groups (in the first summer school), to testing workshops conceived by mixed teams, in the second summer school, and bringing it all together by displaying all the components in the final event, the project presentation exhibition.
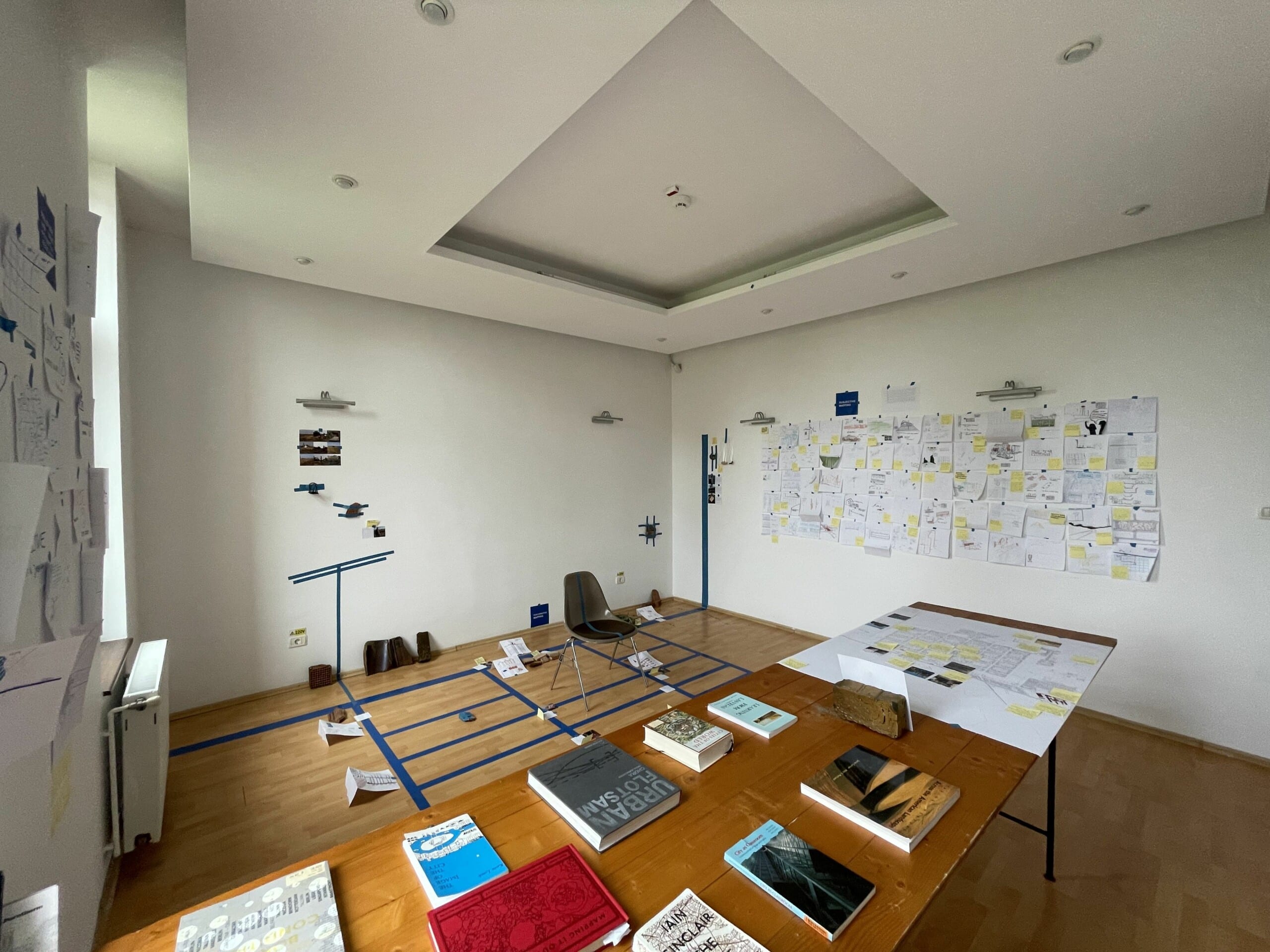 *Town and Industry workshop. Final presentation (UAUIM team). The aim of the exercises was to understand how the brick industry (with its presence and absence) marked the urban evolution and the life of Jimbolia. The framing method of confronting the intuitive approach (observation and interpretation), the heritage based scientific approach (field research and analysis) and participative and action-based approach. The exercise positioned students both as subjective observers and as professionals.
*Town and Industry workshop. Final presentation (UAUIM team). The aim of the exercises was to understand how the brick industry (with its presence and absence) marked the urban evolution and the life of Jimbolia. The framing method of confronting the intuitive approach (observation and interpretation), the heritage based scientific approach (field research and analysis) and participative and action-based approach. The exercise positioned students both as subjective observers and as professionals.
Jimbolia and Kikinda, the two cities chosen to host the summer schools have deep-rooted ties, cemented in time. Although now located on the periphery of the countries of which each is a part (Romania, respectively Serbia), being separated by the border, in the past they were part of the network of settlements colonized by the Habsburg Empire starting in the 17th century. The economic and industrial development of the Banat in the following centuries is grafted within the systematization of the entire territory.
In the 19th century, the Jimbolia and Kikinda brick factories were just two of the nodes of an important regional industrial network, including that of the Bohn – Muschong consortium. Thus, considered as some of the engines of economic and urban development of the cities of Banat, the brick factories of the two cities represented anchored points of the research area (both in presentations and lectures and as case studies of the workshops): starting from the spectacular form of the plans of these cities, colonies and schematizations through concepts such as orthogonal structure (grid)/limit/network/border and continuing with the condition of their contemporary industrial heritage, landscape, demographic evolution, current mobility in the territory, intangible heritage.
The summer school in Jimbolia included two of the three main modules of the project (Critical Thinking & Exploration). Taking place over two weeks, its overall structure was divided into two elements. The first week was dedicated to building a common critical and theoretical framework, through lectures on the history of the area, urban anthropology, field investigation methods and digital data collection tools, but also links to similar practices that were identified as possible references. These laid the foundations for the second week dedicated to field research workshops that applied and tested the knowledge and methods presented. This second module, Exploration, was focused on tools for exploring, understanding and describing conditions in the territory, through workshops of different typologies (methods and tools): artistic exploration, research specific to the preservation of cultural heritage, landscape and territory, sociological field research , working with territory and materials through digital tools (GIS and Computer Aided Design).

*Town and Industry workshop. Final presentation (UAUIM team). The aim of the exercises was to understand how the brick industry (with its presence and absence) marked the urban evolution and the life of Jimbolia. The framing method of confronting the intuitive approach (observation and interpretation), the heritage based scientific approach (field research and analysis) and participative and action-based approach. The exercise positioned students both as subjective observers and as professionals.
At Kikinda, the third module (Application/Implementation), represented the continuation and implementation of some of the previously developed activities.
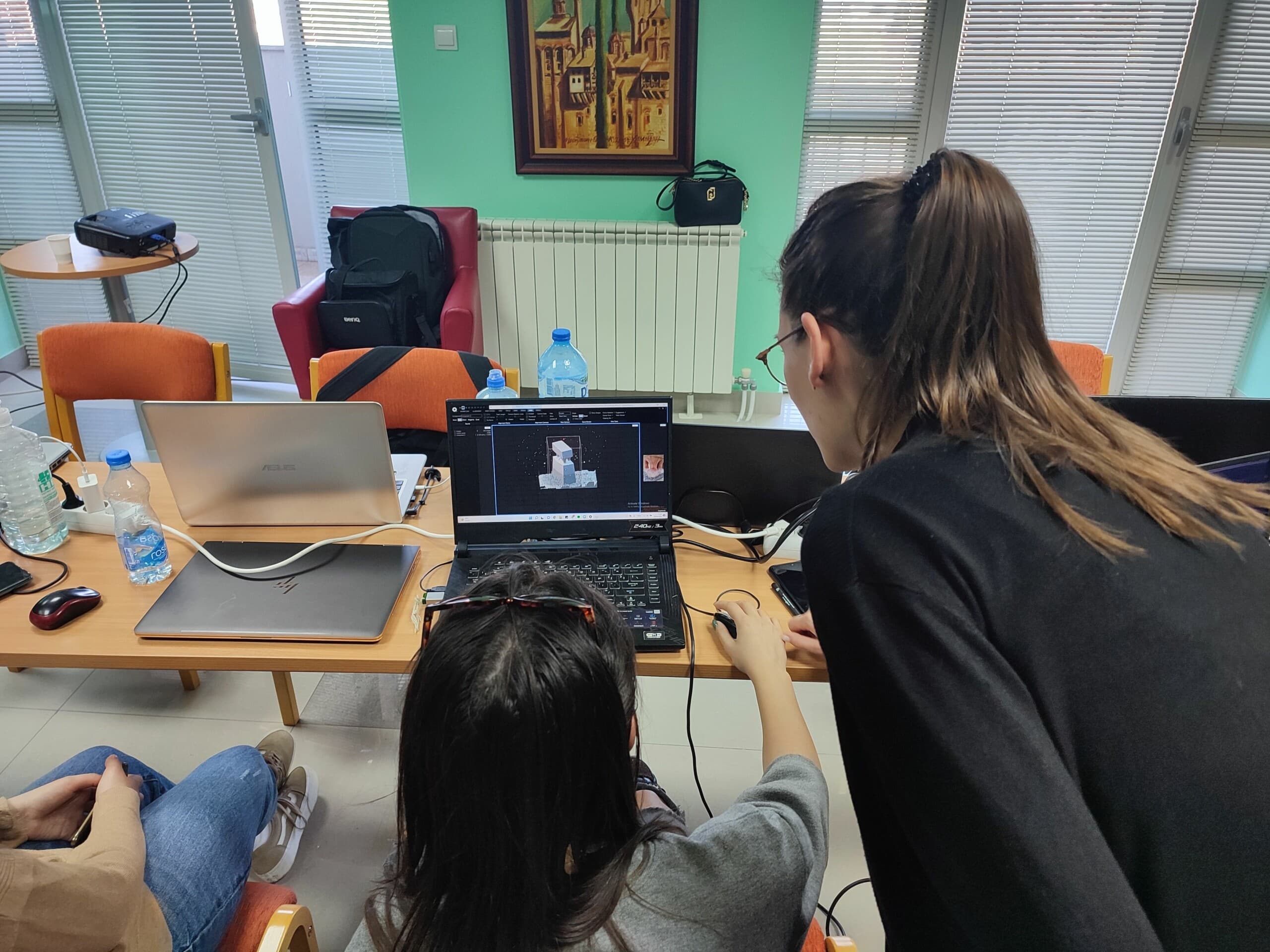 *Kikinda Summer School. Workshop: Digital Mapping, Dinu Dan – Răzvan, Ștefan Szekereș, Simina Vartolomei (FAUT)
*Kikinda Summer School. Workshop: Digital Mapping, Dinu Dan – Răzvan, Ștefan Szekereș, Simina Vartolomei (FAUT)
After an introduction consisting of presentations and urban explorations (Novi Sad and Kikinda), followed by the start of the first workshops (technical – 3D Mapping, GIS or imaginative – artistic and architectural micro-interventions), the summer school ended with the final workshop dedicated the conception and actual realization of an exhibition dedicated to the entire project.
 *Kikinda Summer School. Workshop: Heritage of the brick industry of Kikinda (Zoltán Major, Gergely Sági, Zsolt Vasáros, Levente Szabó): Using ephemeral architectural installations the aim of the workshop was to recreate the context of the brick industry heritage (Photo credits: Gergely SÁGI).
*Kikinda Summer School. Workshop: Heritage of the brick industry of Kikinda (Zoltán Major, Gergely Sági, Zsolt Vasáros, Levente Szabó): Using ephemeral architectural installations the aim of the workshop was to recreate the context of the brick industry heritage (Photo credits: Gergely SÁGI).
The host of all these workshops and events was TERRA – Center for applied arts, Kikinda (https://terra.rs/en/), located in the space of the former brick factory in Kikinda, a spectacular artistic space and it must be said, with a special cultural value.
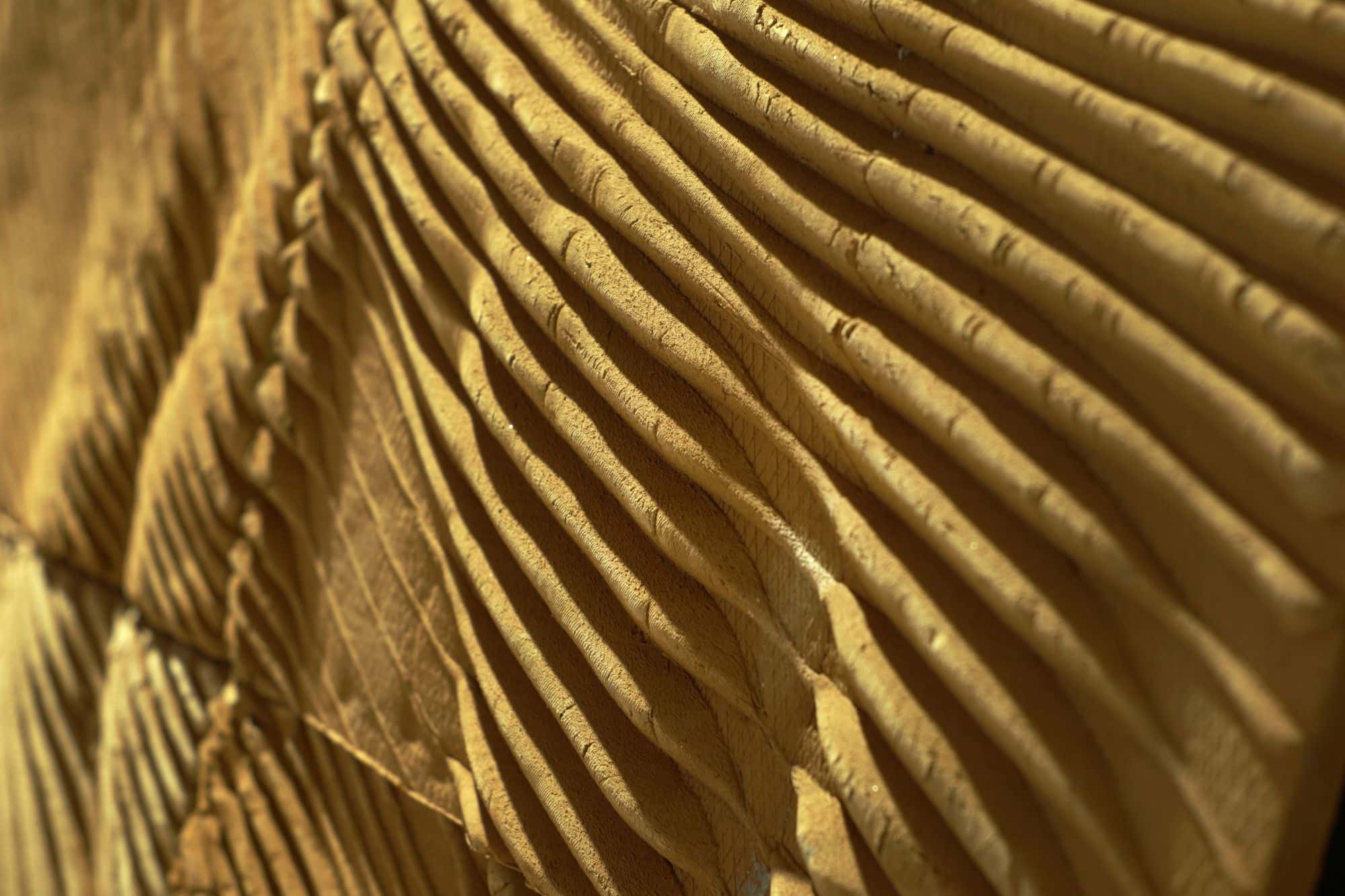 *Kikinda Summer School. Workshop: Think Brick – Say Clay. Marko Jovanović and Marko Vučić (UNS).The workshop consisted in several phases – design of relief clay panels; design of molds for the panels; preparation of the code for robotic fabrication; robotic fabrication of molds out of Styrofoam; forming the clay according to prior molds; air-drying and baking the panels.
*Kikinda Summer School. Workshop: Think Brick – Say Clay. Marko Jovanović and Marko Vučić (UNS).The workshop consisted in several phases – design of relief clay panels; design of molds for the panels; preparation of the code for robotic fabrication; robotic fabrication of molds out of Styrofoam; forming the clay according to prior molds; air-drying and baking the panels.
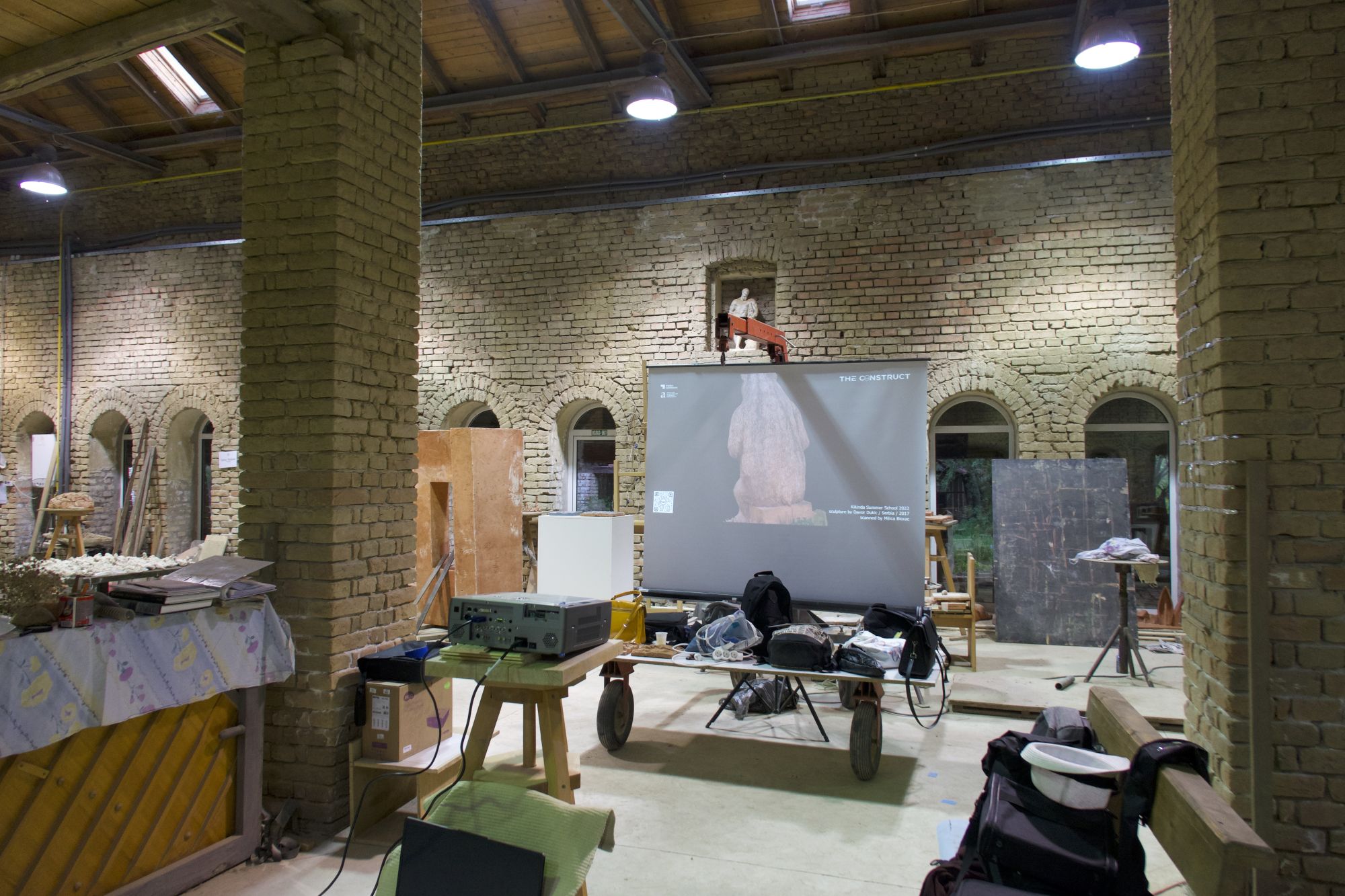 *Kikinda Summer School. Workshop: Terra Center in the former tile Factory, Kikinda.
*Kikinda Summer School. Workshop: Terra Center in the former tile Factory, Kikinda.
In the end…
The attempt to actually come up with an alternative institutional format for an educational program organized between all the partner schools, with an ideal curriculum, failed. The administrative differences and the general particular structure of each university proved to be too great obstacles in making a realistic proposal. However, as envisioned from the beginning, Triplex Confinium was (and remained throughout its course) a project with cross-border ambitions, a project intended to exploit existing networks and create future networks of professionals.
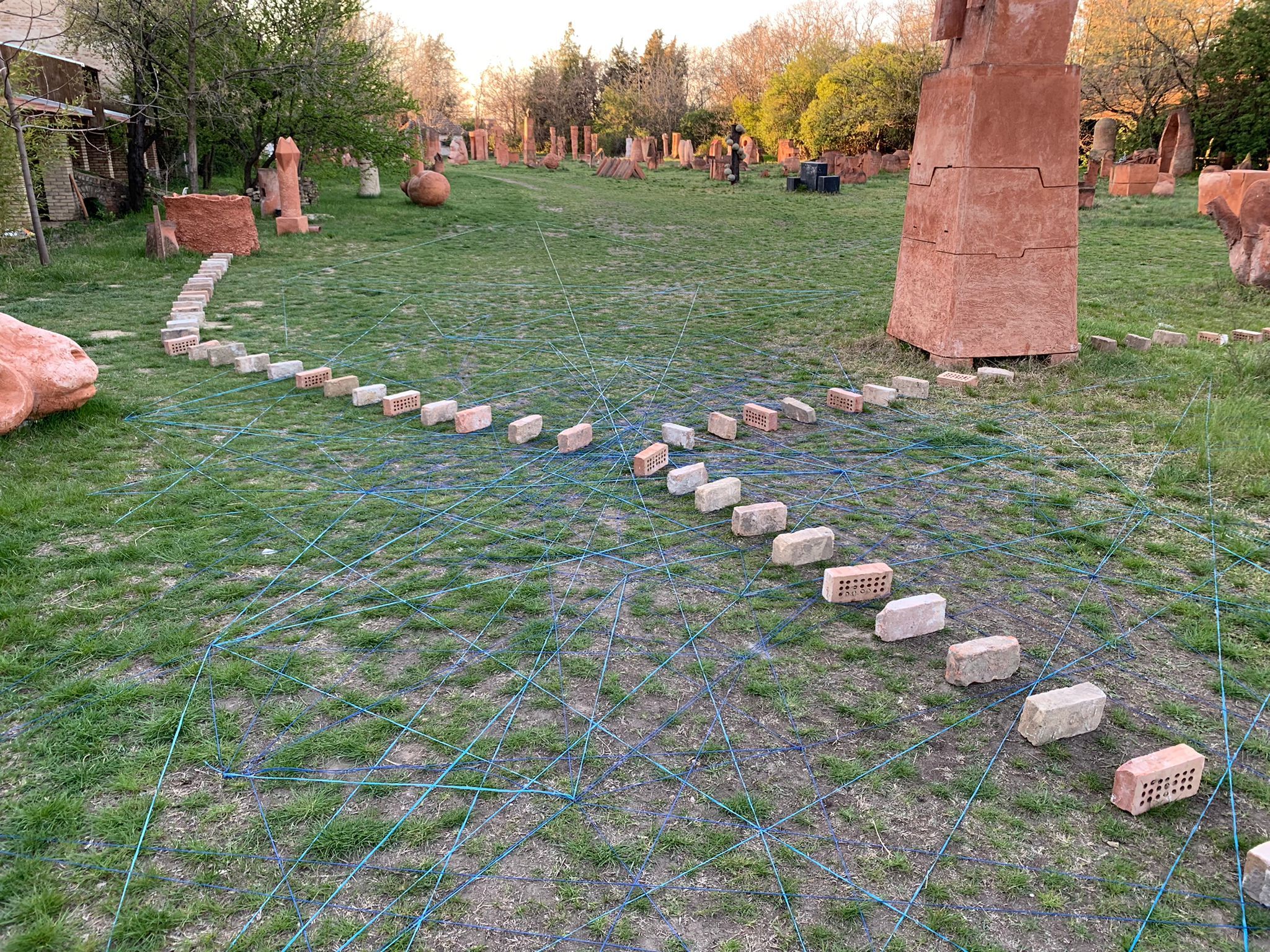 *Kikinda. Workshop: How to build up an exhibition. (UAUIM and UBB). Site construction of the exhibition: 3D model of Kikinda, Territorial Networking.
*Kikinda. Workshop: How to build up an exhibition. (UAUIM and UBB). Site construction of the exhibition: 3D model of Kikinda, Territorial Networking.
A project that was marked by the seductive idea of the symbolic triple border and the metaphor of the former Bohn – Mushong empire, an idea that opened in very concrete ways discussions about material and immaterial cultural value. And a project that, through its ambitions, succeeded, as it has been repeatedly confirmed – to create links not only between the professionals involved but also with and within the local community.

