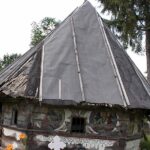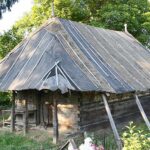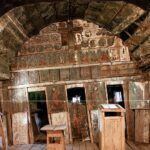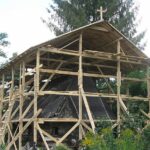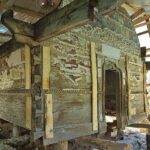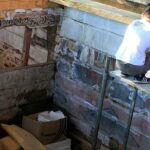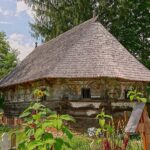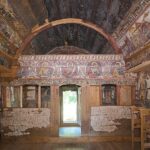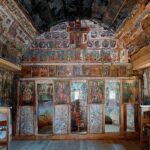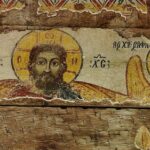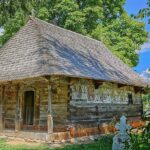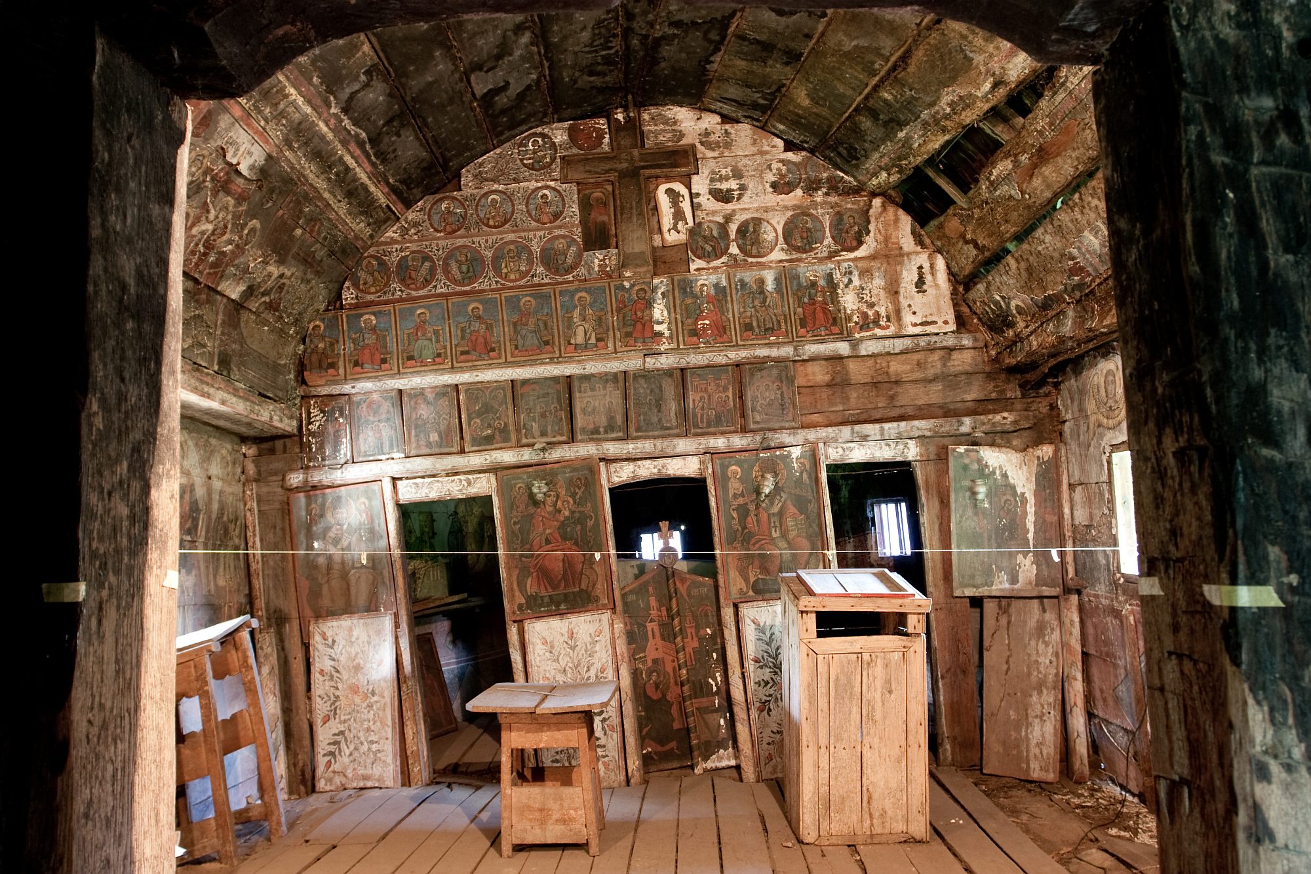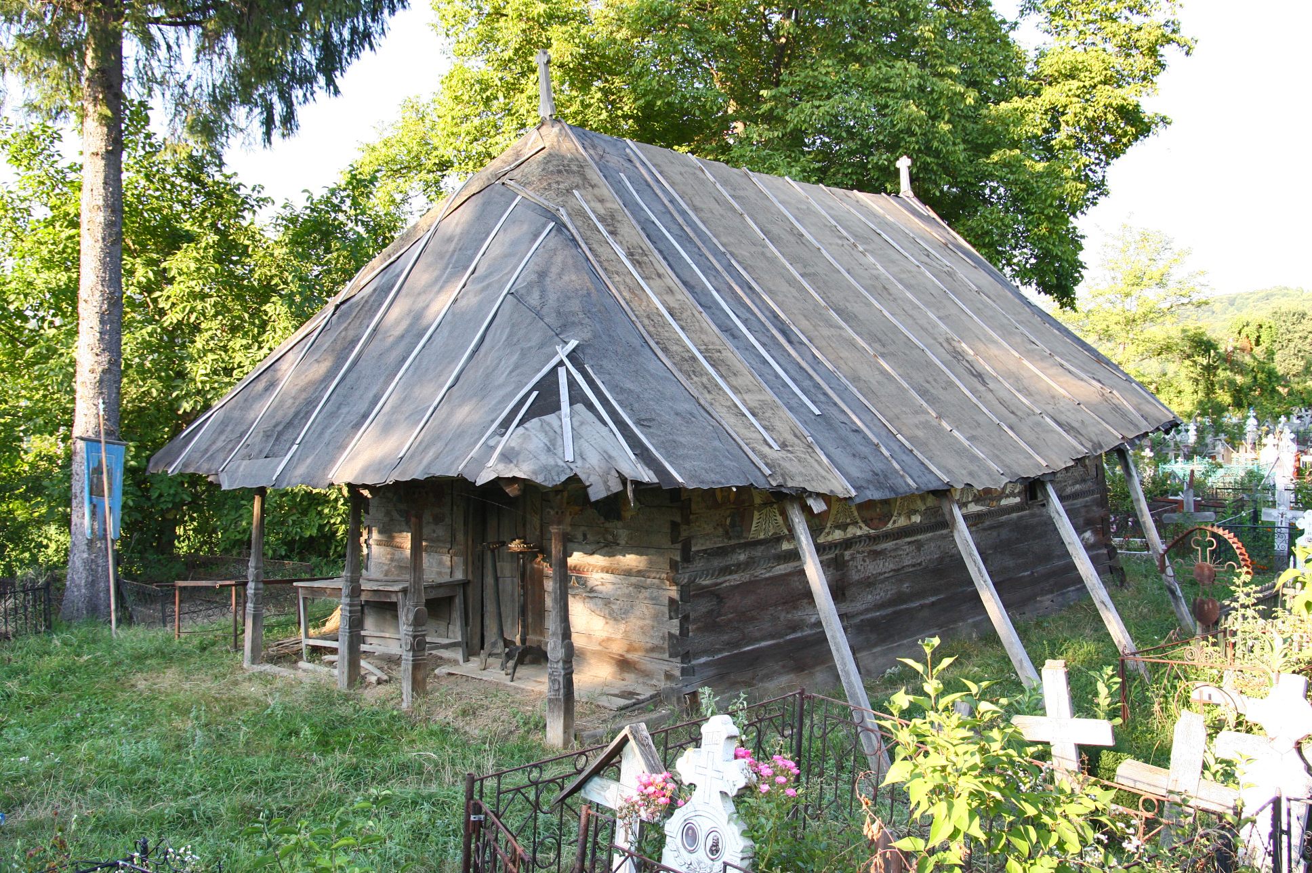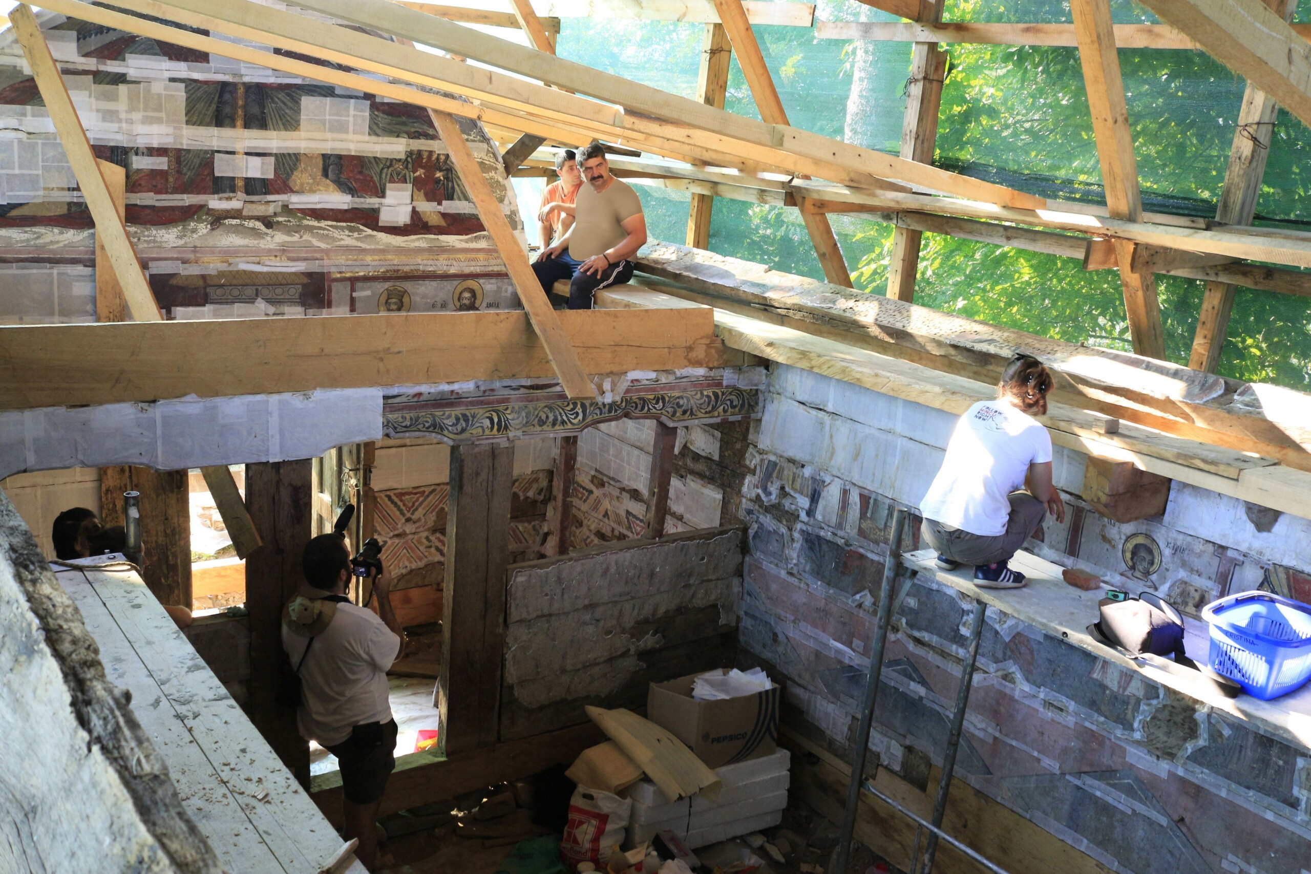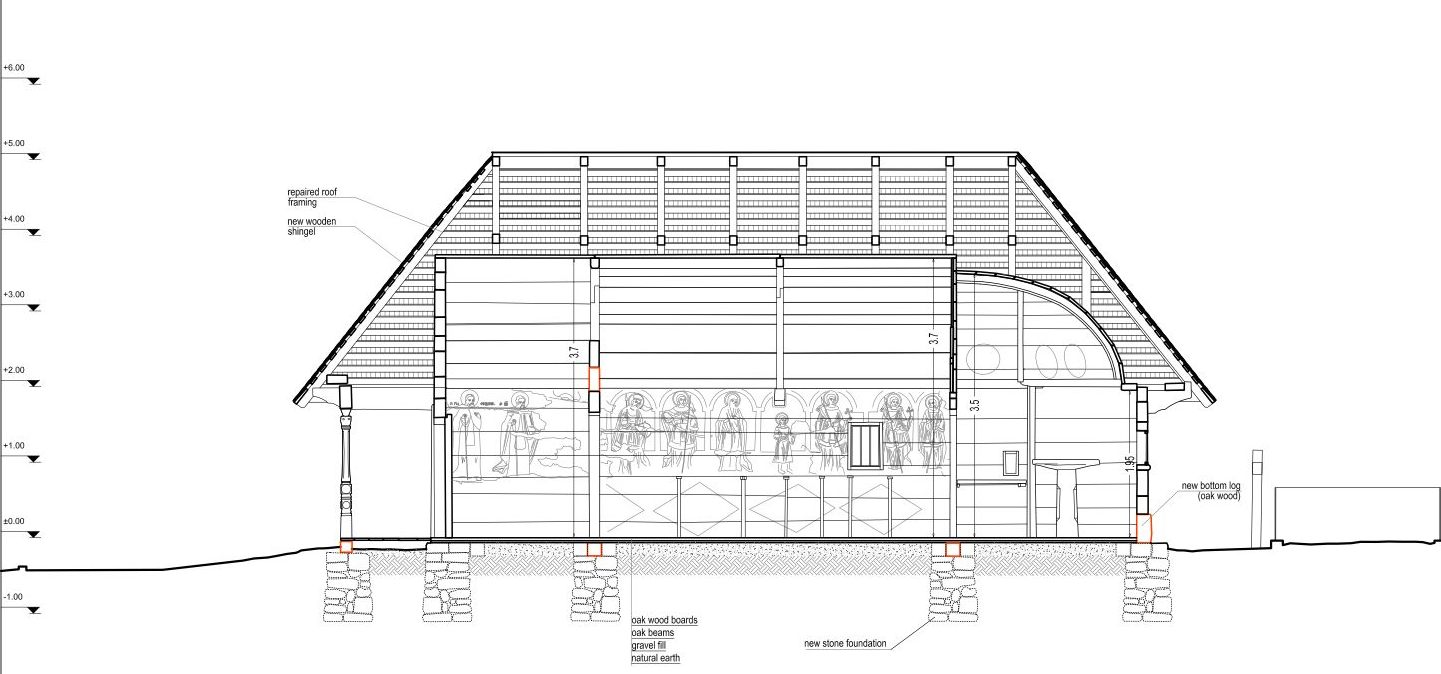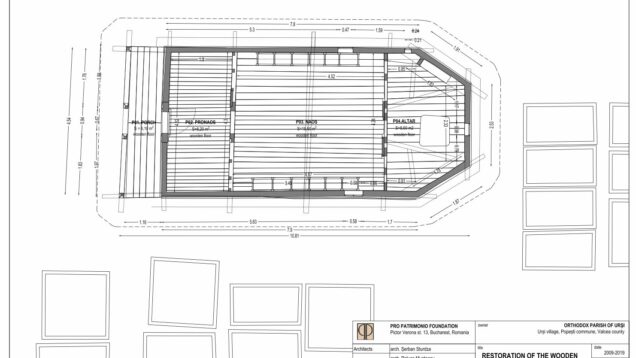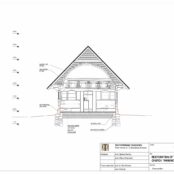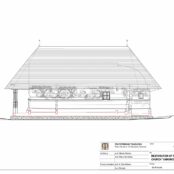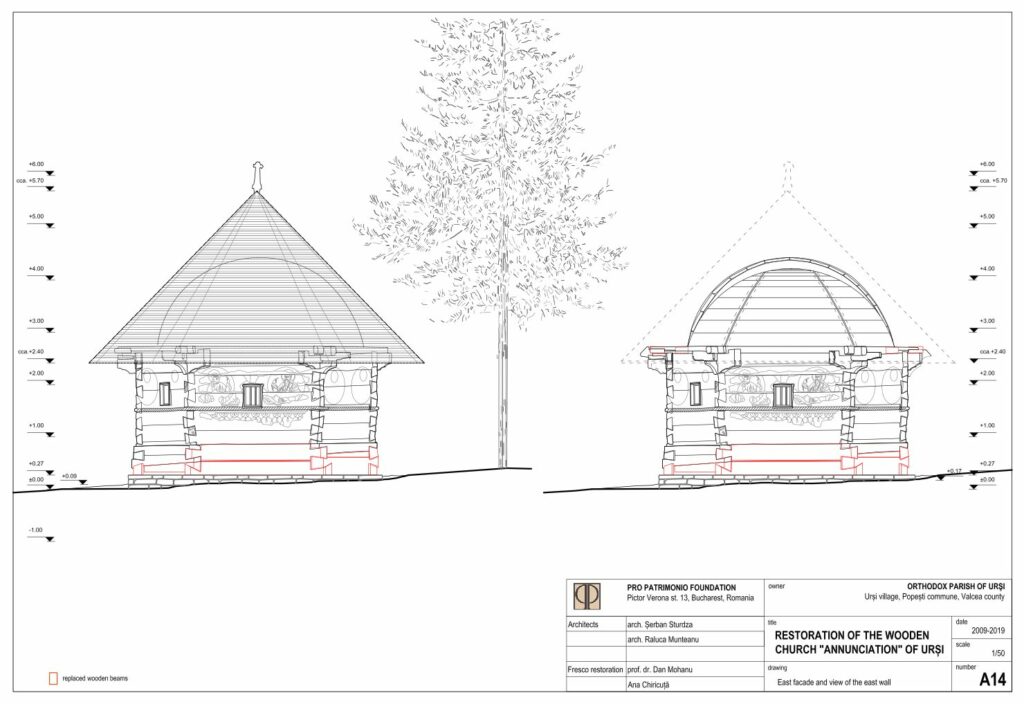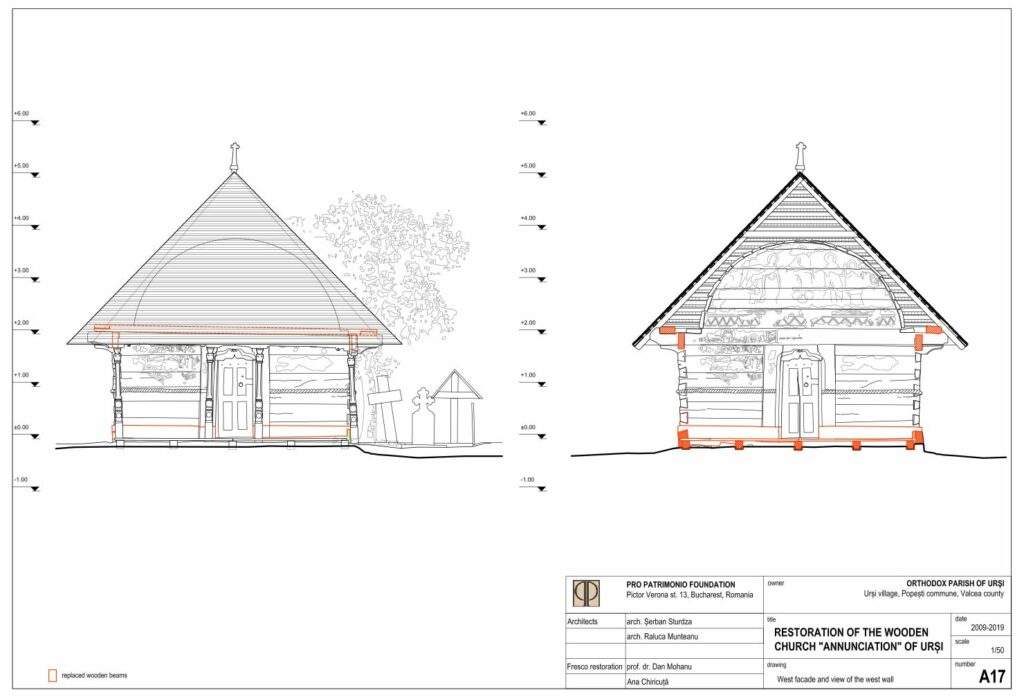The conservation project for the cemetery church of Ursi Village, Vâlcea County, Romania, represents an exemplary case study (rural acupuncture practice) for a specific larger group of wooden churches included in this 60 Wooden Churches programme, designed in 2009 and coordinated by the Pro Patrimonio Foundation.
Text: Mirela Duculescu, Raluca Munteanu
These wooden churches are modest in size, yet they preserve the authenticity of the craftsmanship and local values.. They are located in Northern Oltenia (the Gorj and Vâlcea counties) and in Southern Transylvania (Hunedoara and Sibiu counties).
The wooden heritage is specific to the rural environment in the southern Carpathians. This area can be considered the southernmost European point where wood and the Blockbau technique were used for religious buildings, much more common in northern Europe – Ukraine, Poland, the Scandinavian peninsula.
The painted decoration is quite valuable and in the case of Urși the fresco technique was used both inside and outside. The painters made use of an extensive repertoire of models, conjoining iconographic schemes inherited from the remote Post-Byzantine tradition, with elements of Western provenance, and allusions to peasant art. This is also an extremely damaged and endangered heritage, as it combines material fragility with an abandonment by local communities, which mostly identitfy now with new and much larger churches.
 *Detail, 2020 © Camil Iamandescu
*Detail, 2020 © Camil Iamandescu
The church of Urși became part of the 60 Wooden Churches programme that was nominated in 2014 as The Seven Most Endangered Heritage Sites in Europe in partnership with the organization Europa Nostra.
To sum up over the 60 Wooden Churches programme: there are about 2000 sqm of interior and exterior wood painting (al secco or al fresco painting). The fresco technique on wood is extremely rare both in Romania and in Europe. As a whole, these churches spread in a relatively small area that define a valuable regional, national and international cultural landscape, of which the church of Urși is a remarkable example.
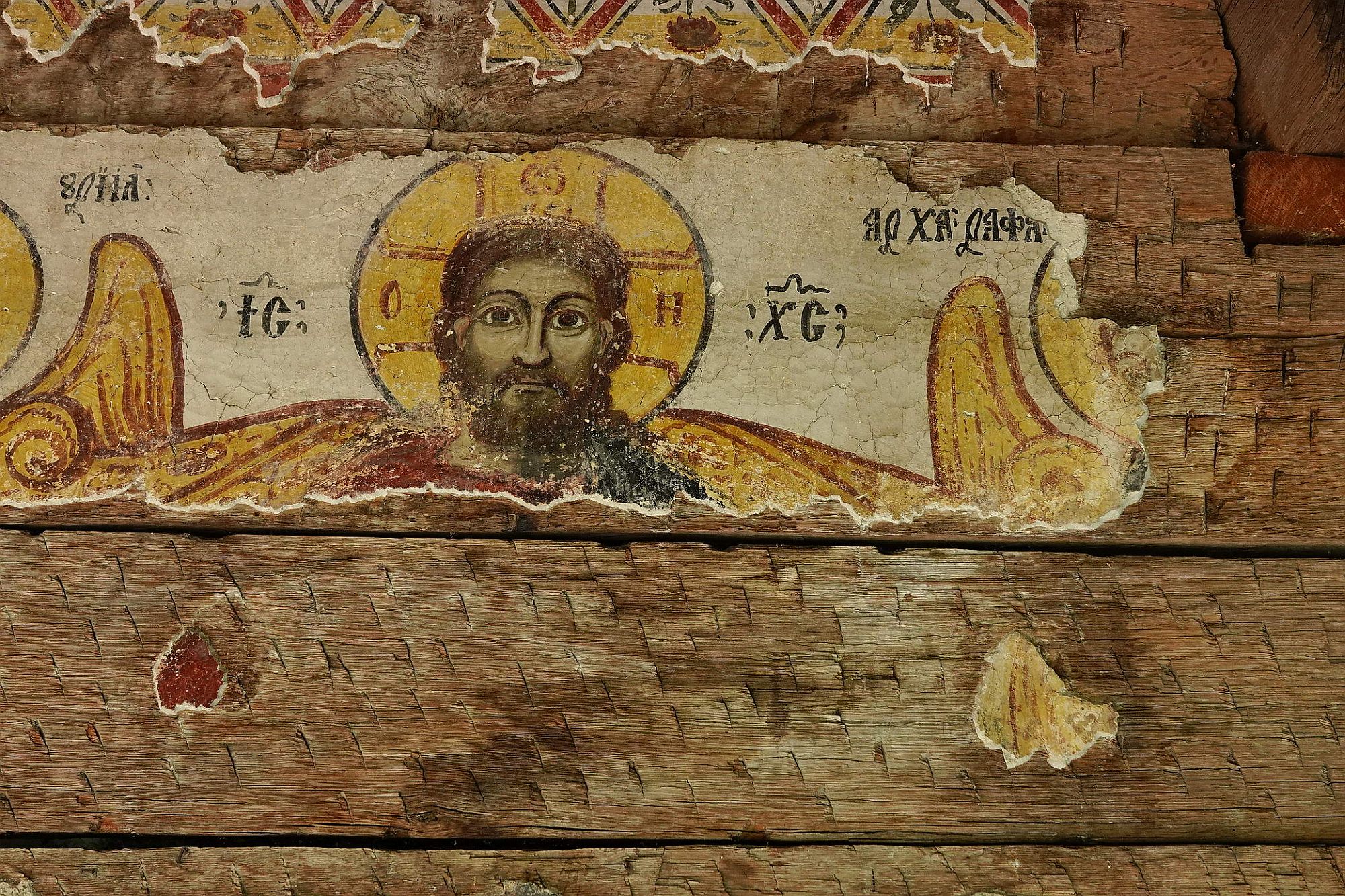 *Detail, 2020 © Camil Iamandescu
*Detail, 2020 © Camil Iamandescu
Urși is located near the fortified mansions (“cula”) in Măldăreşti, the Hurezi Monastery listed in UNESCO’s World Heritage list (a possible aulic source of fresco inspiration for the craftsmen in Urși).
“The conservation of the Wooden Church of Urși took place in a remote area, with limited resources and with the close involvement of local society. Over the course of the project, many opportunities for the exchange of knowledge were created. The project also led to a deeper local understanding of the value of the heritage and a sense of stewardship among the local community. This is an exemplary approach to the conservation of vulnerable buildings such as this one”, the Jury stated.
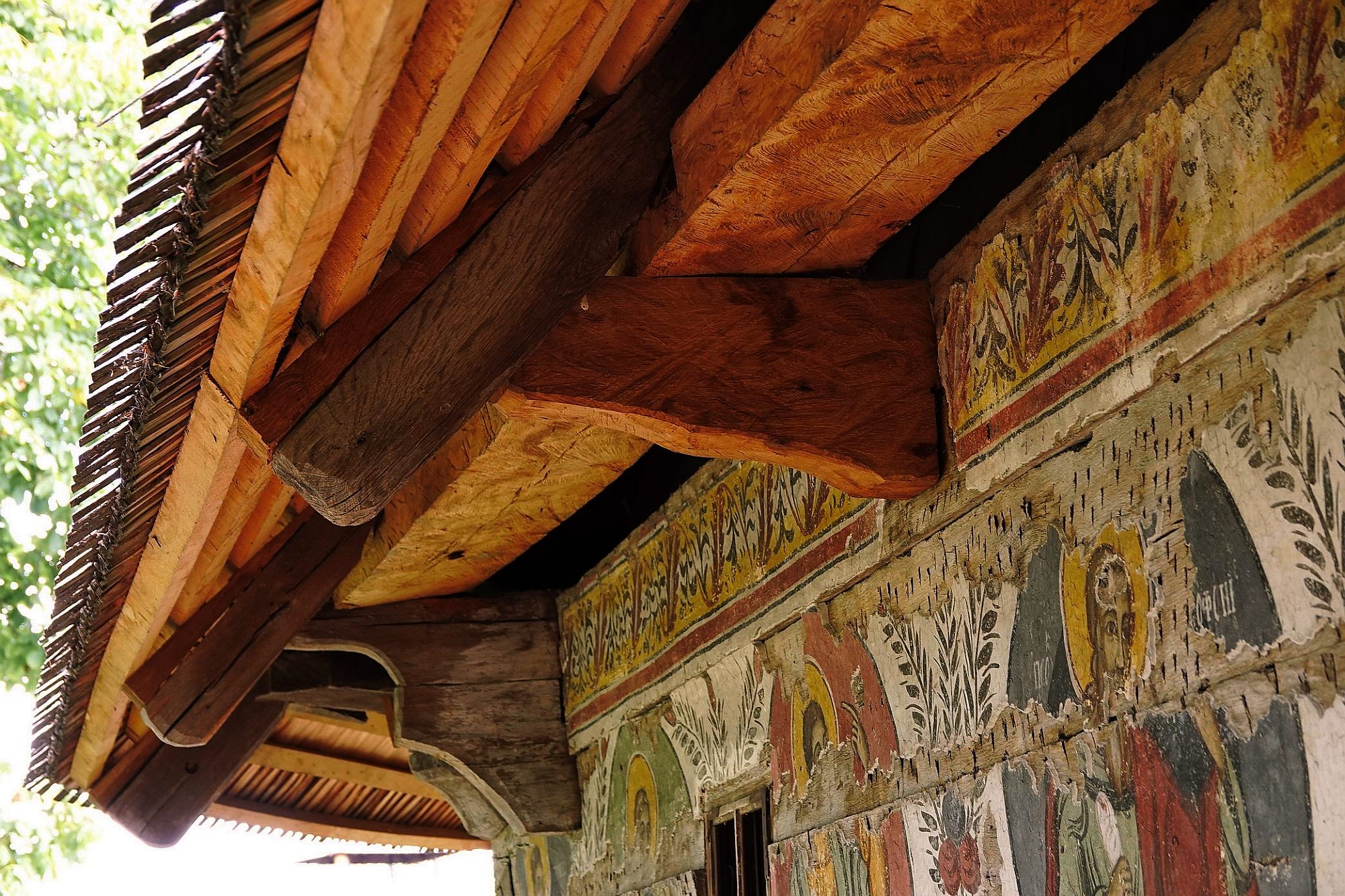 *Detail, 2020 © Camil Iamandescu
*Detail, 2020 © Camil Iamandescu
The context
The small wooden church from the cemetery of Urși village, Vâlcea county (10,81 m length/ 4,54 m width/ 5,70 m maximum height), dedicated to the Annunciation and St. Archangel Michael is a historical monument (code VL-II-m-B-09954). It was built between 1757 and 1784 dimensions -, having Ion Danciu and the priest Constandin as founders. After the fire of 1838, the church was repaired and painted in 1843 by the craftsmen Gheorghe, Nicolae and Ioan both inside and outside using fresco mural painting technique. In 1913, it was abandoned, as a new masonry church was built in the village. The last repair took place in 1943.
*Interior view from the naos (narthex) towards the altar, 2009 © Pro Patrimonio
Before 2009, when the conservation project started, the church of Ursi was in a state of structural pre-collapsing. The interior and exterior fresco and the shingle roof were in terrible decay. At that time the historical monument needed urgent intervention meant to conserve and protect it.
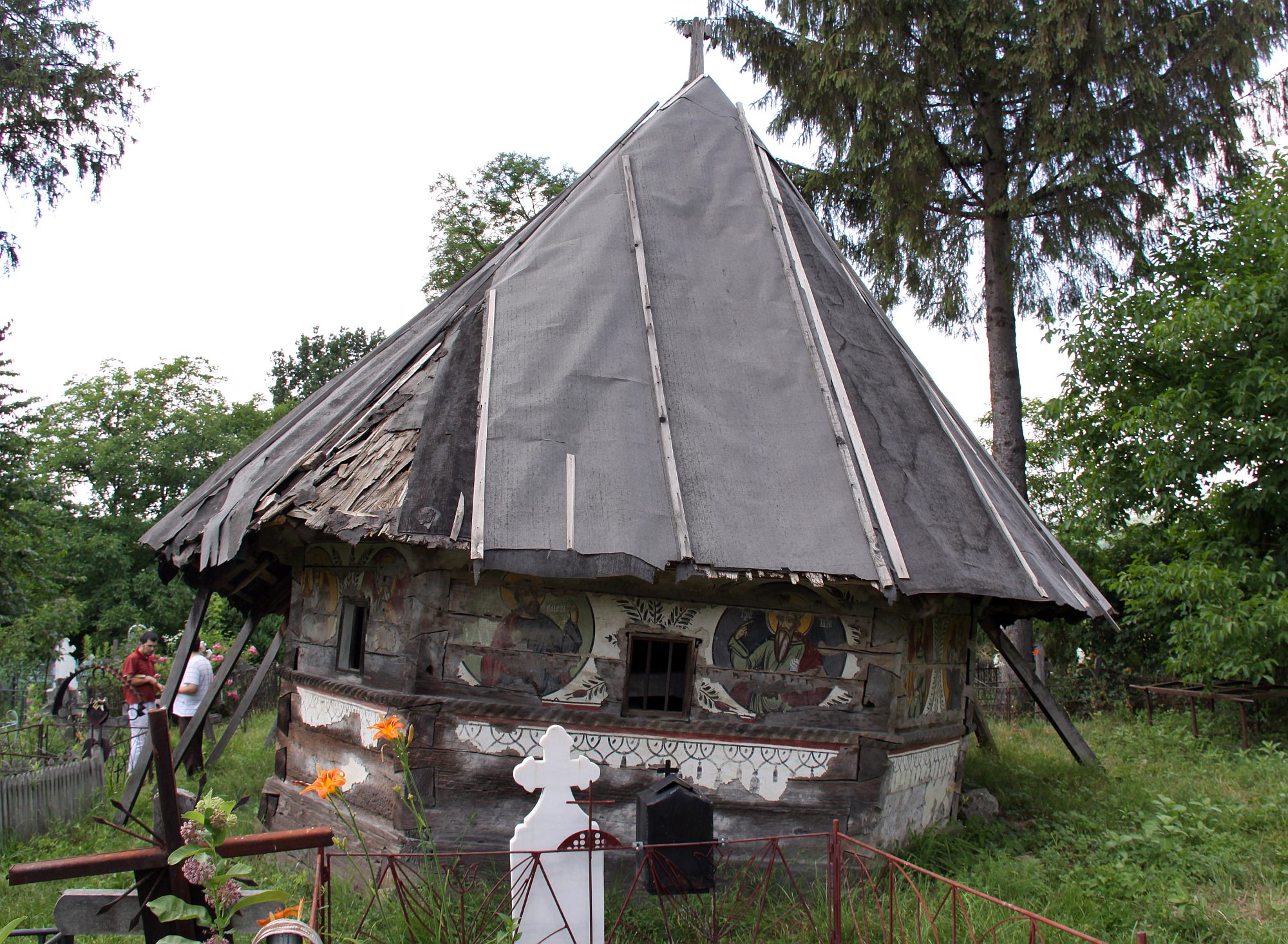 *Exterior view towards the altar, 2009. The abandoned and almost collapsed church, with bituminous cardboard sheets covering the old shingle roof; the interior and exterior frescoes were in terrible decay © Pro Patrimonio
*Exterior view towards the altar, 2009. The abandoned and almost collapsed church, with bituminous cardboard sheets covering the old shingle roof; the interior and exterior frescoes were in terrible decay © Pro Patrimonio
The conservation per se began on the 12th of June 2010, following the collapse of the wooden vault over the altar, with an emergency intervention initiated by the Order of the Architects of Romania and Pro Patrimonio foundation.
The model
The Pro Patrimonio private foundation searches, designs models, finds and offers solutions for heritage as an economic, cultural and environmental resource – where state institutions have neglected or were not interested in taking action. The rescue and conservation model used in the case of Urși heritage (2009-2020) was implemented for the first time in Romania after the fall of the Curtain Wall in 1989.
Each of the years of working at this wooden church followed a very clear pattern: national and international fundraising campaign, a four-month period of actual work during the summer under the eyes of villagers; community awareness and heritage education; re-learning traditional skills. Although this pattern has resulted in long intervention timeframes, it has proven to be the only sustainable one considering that the financial support consisted entirely of private funds from donors as well as institutions or private companies. As a result, emergency or conservation work was combined with events (concerts, exhibitions, working holidays workshops for volunteers, etc.), coordinated by professionals.
The long term project refers to the conservation and restoration of the structural integrity of this heritage church; preservation of its inside and outside frescoes; enhancing the cultural landscape and reopening the church for religious use, education and cultural tourism; education for community in relation to heritage and tradition.
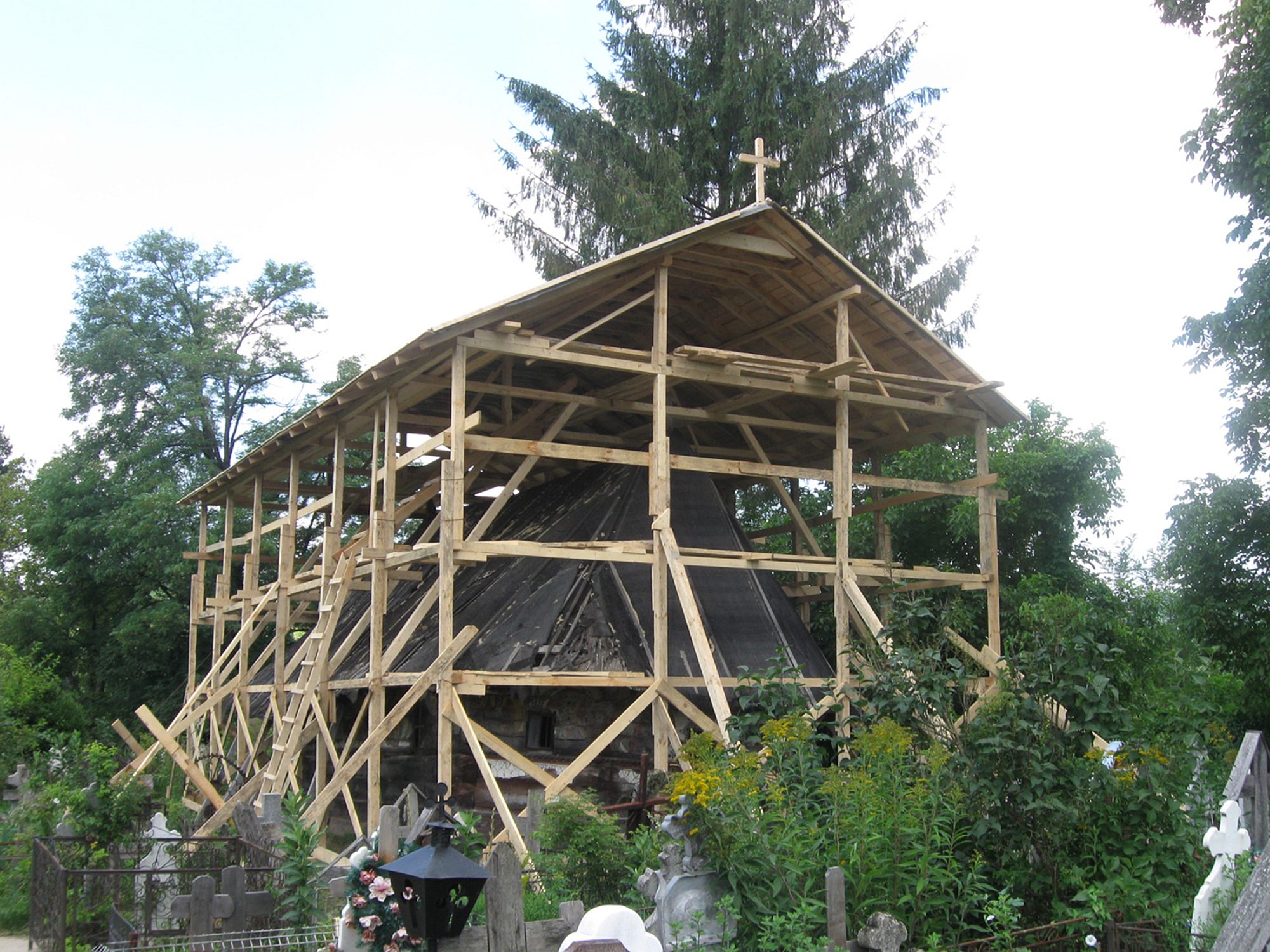 *Emergency intervention structure for temporary protection and conservation, 2010 © Pro Patrimonio
*Emergency intervention structure for temporary protection and conservation, 2010 © Pro Patrimonio
The process
“This is an example of vulnerable architecture and an endangered monument that has been restored fully in accordance with conservation principles, with the original elements closely examined and reintegrated wherever possible. Sustainability was also central to the project, with trees planted to provide materials for future restoration work”, the Jury said.
Slow design thinking was employed: minimum intervention according to the authenticity principle, using local and traditional materials and skills; the long duration adapted to the funding model, as the financial support consisted entirely of private funds from donors..
The architectural design was largely carried out in parallel with the execution works: the replacements, completions and repairs of each wooden element were decided after inspecting the elements and discussing with the craftsmen the most feasible technical solution and how to preserve a maximum of historical substance.
Over 70% of the logs at the base of the wall were affected by rotteness and they endangered the stability of the building. This is the reason why it was decided to replace them completely; however, t all the inner healthy wood material was reused for small repairs. Another important aspect was to secure the frescoes during the consolidation works of the wooden structure.
When the church structure was lifted using winches, horizontal fresco cuts were made in the area where the logs were joined in order to prevent the painting from falling off the wood. Two large portions of fresco from the wooden beams of the wall between the pronaos and naos (narthex) were extracted for the complete replacement of the wood. Later, they were carefully replanted to join the drawing vertically but also to ensure flatness.
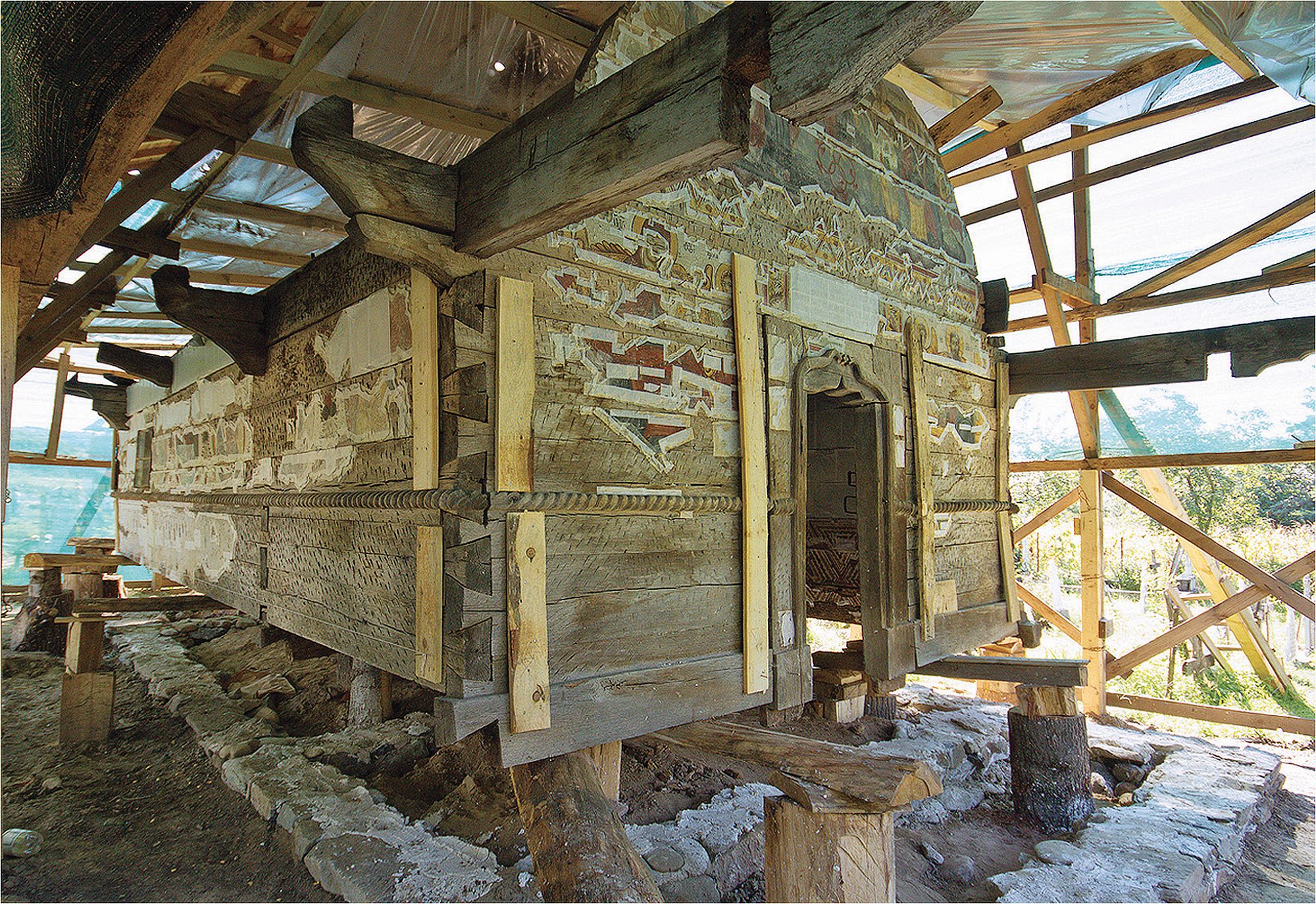 *The church structure was lifted using winches to repair the logs at the base of the wall that were affected by rottenesses and endangered the stability of the building, 2013 © Mihai Bodea
*The church structure was lifted using winches to repair the logs at the base of the wall that were affected by rottenesses and endangered the stability of the building, 2013 © Mihai Bodea
The original furniture was completely repaired and preserved, being completed with the missing parts. However, in order to secure the paintings, it was decided that the chairs fixed to the outer wall through the paintings should be detached from this wall; a horizontal board was added at the back to prevent people from leaning directly on the painting. Although the walls were completely covered with fresco and one of the initial ideas was to restore a lime plaster that would integrate the fresco fragments and protect the wood, finally only to the fresco edges were strenghtened (as there was a major risk that the new plaster would not adhere well to the dry wood).
*The vault of the naos is reassembled with fresco painted beams that were conserved at the Art Conservation and Restoration Department of the National University of Arts Bucharest, 2015 © Thomas Laschon
The restoration site in Urși was an open one. All the works were developed under the eyes of the village community. The open working site functioned as an educational tool raising awareness and teaching about heritage and cultural values: the wooden construction technique of the church, the fresco technique, the content of the mural iconography, icons and iconostasis. The full restoration process has constituted a learning practice for all the national and international volunteers and specialists involved, as well as an exercise of acceptance and reintegration of a heritage object forgotten by the surrounding community.
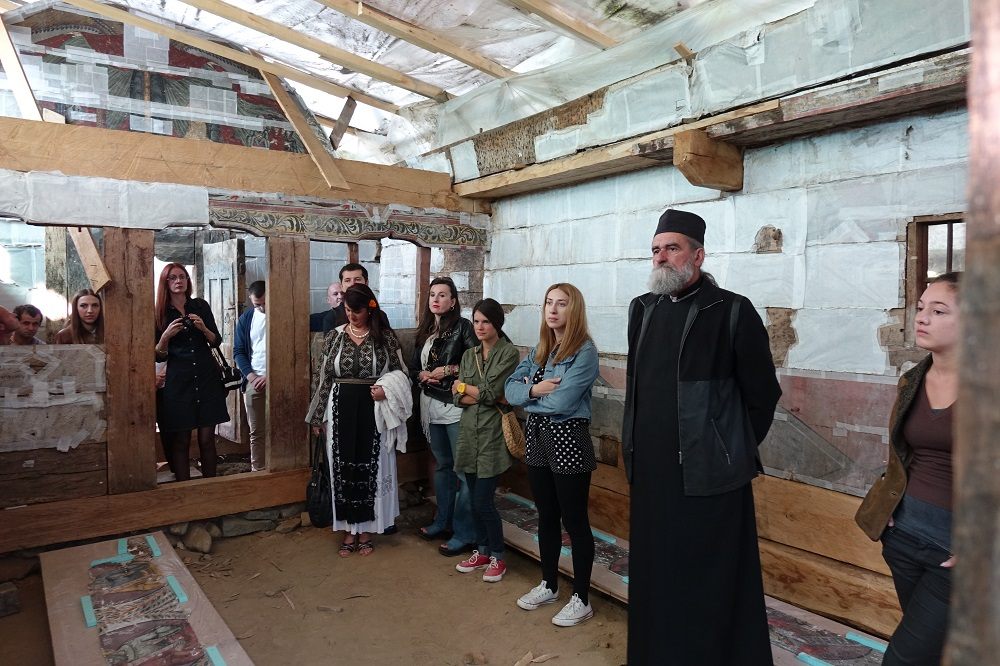 *Watch Day, 2014, exhibition © Pro Patrimonio
*Watch Day, 2014, exhibition © Pro Patrimonio
Knowledge production, education and awareness
- 1 architectural survey; 31 technical drawings; 1 emergency intervention for temporary protection and conservation, restoration of the wooden church in Urși; interior and exterior religious fresco restoration (82 sqm interior, 40 sqm exterior frescos); 15 icons and 5 pieces of religious furniture restored;
- 20 diploma projects on the mural painting; 6 professional communications at national conferences and another 3 at international conferences; 1 professional publication (a guide for common maintenance and repairs for wooden churches)
- 250 people involved including 102 national and international volunteers
- international impact and support: World Monuments Watch 2014 and The Seven Most Endangered Heritage Sites in Europe 2014
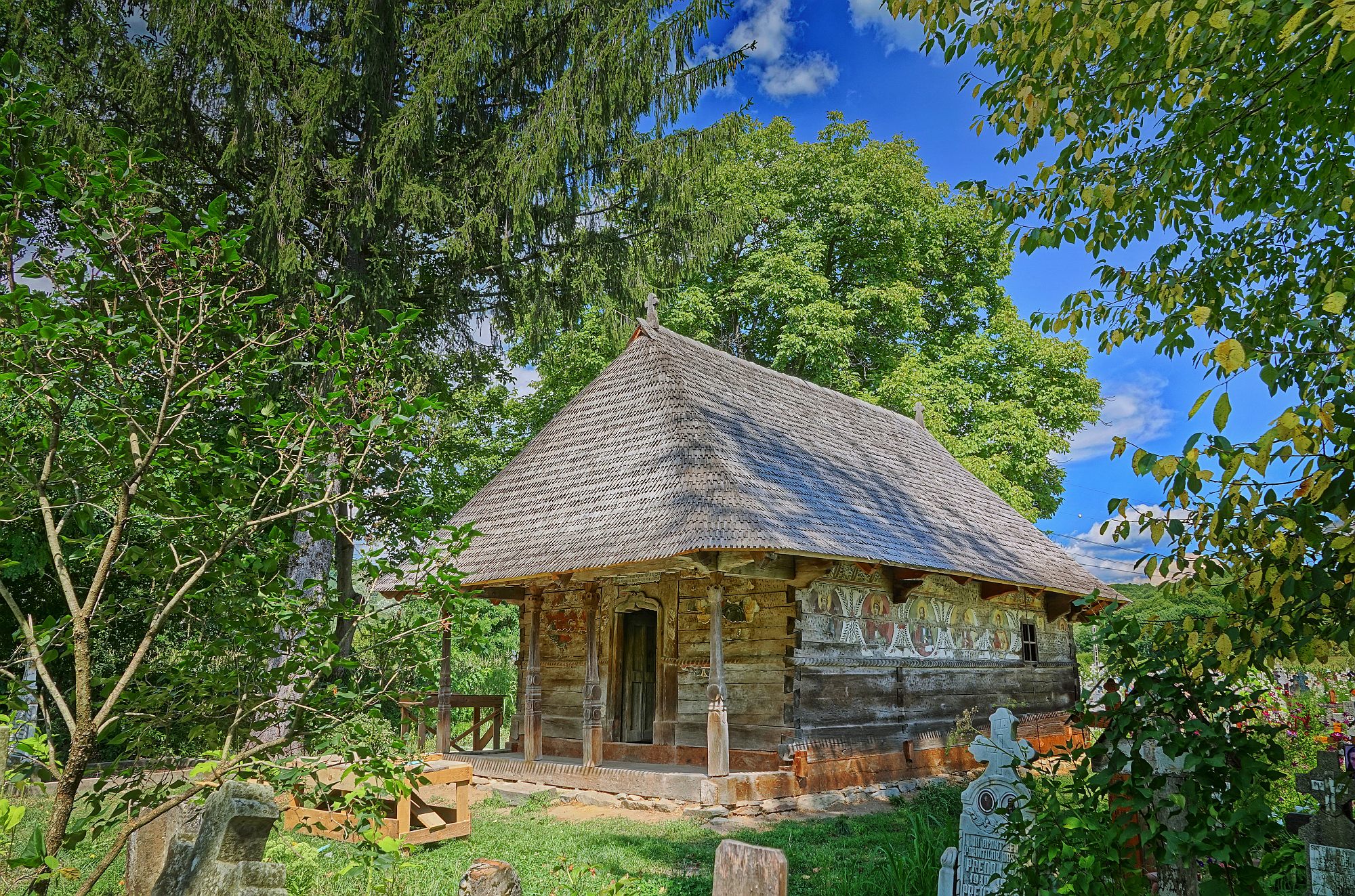 *Exterior view from the west porch (exonarthex), 2020 © Camil Iamandescu
*Exterior view from the west porch (exonarthex), 2020 © Camil Iamandescu
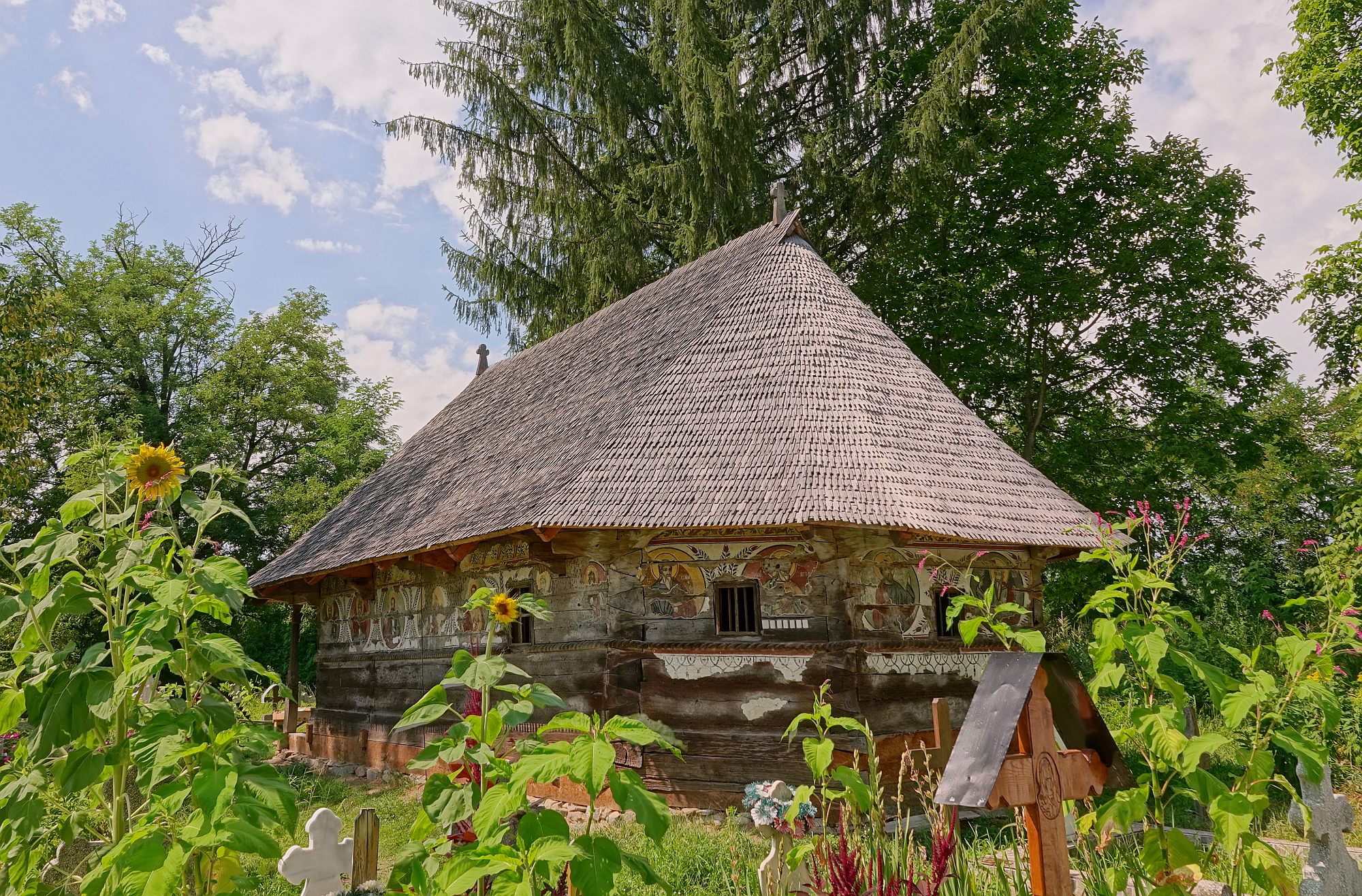 *Exterior view from the south, 2020 © Camil Iamandescu
*Exterior view from the south, 2020 © Camil Iamandescu
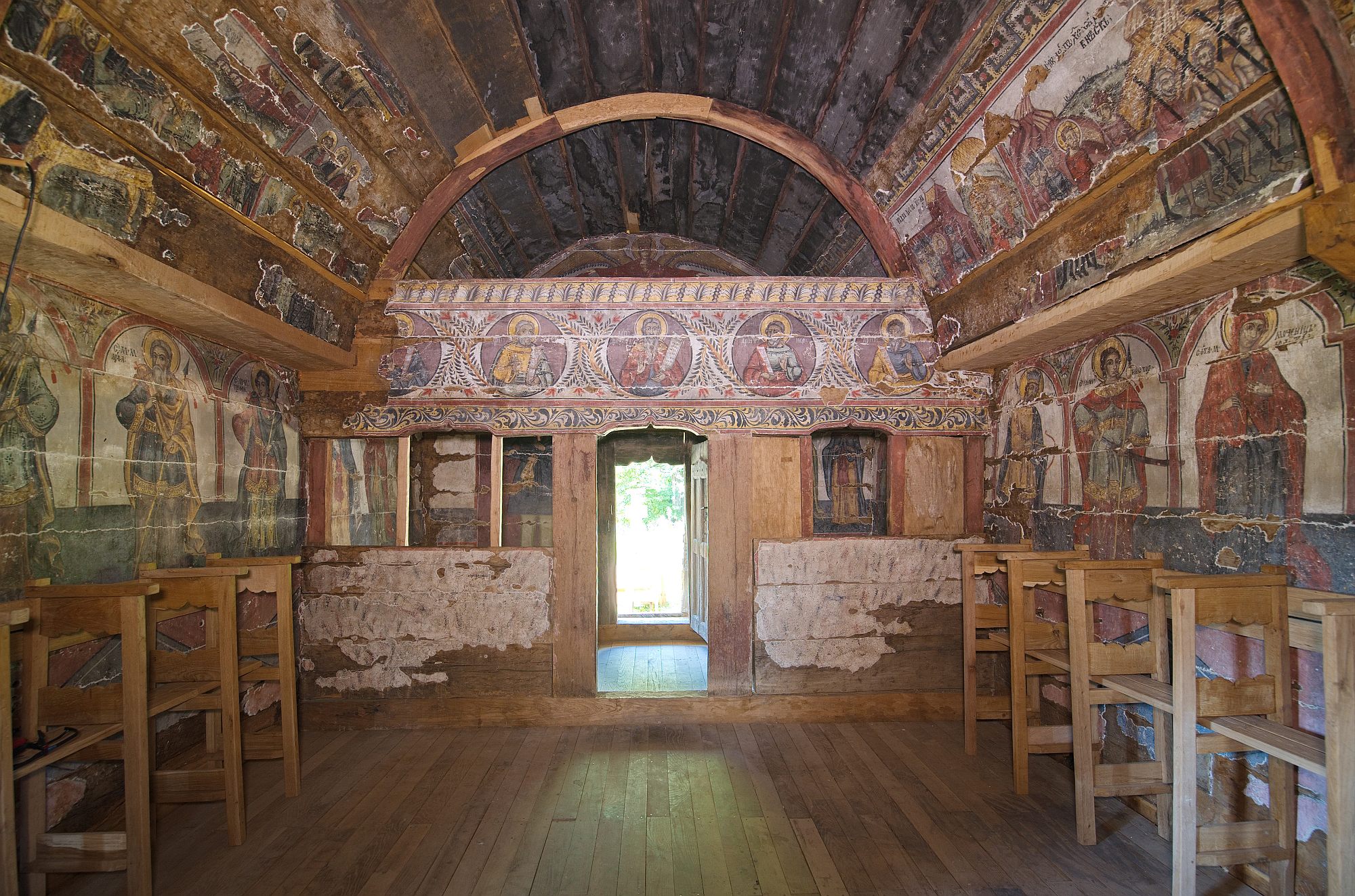 *Interior view from the altar towards the naos (narthex) and pronaos (pro-narthex), 2020 © Camil Iamandescu
*Interior view from the altar towards the naos (narthex) and pronaos (pro-narthex), 2020 © Camil Iamandescu
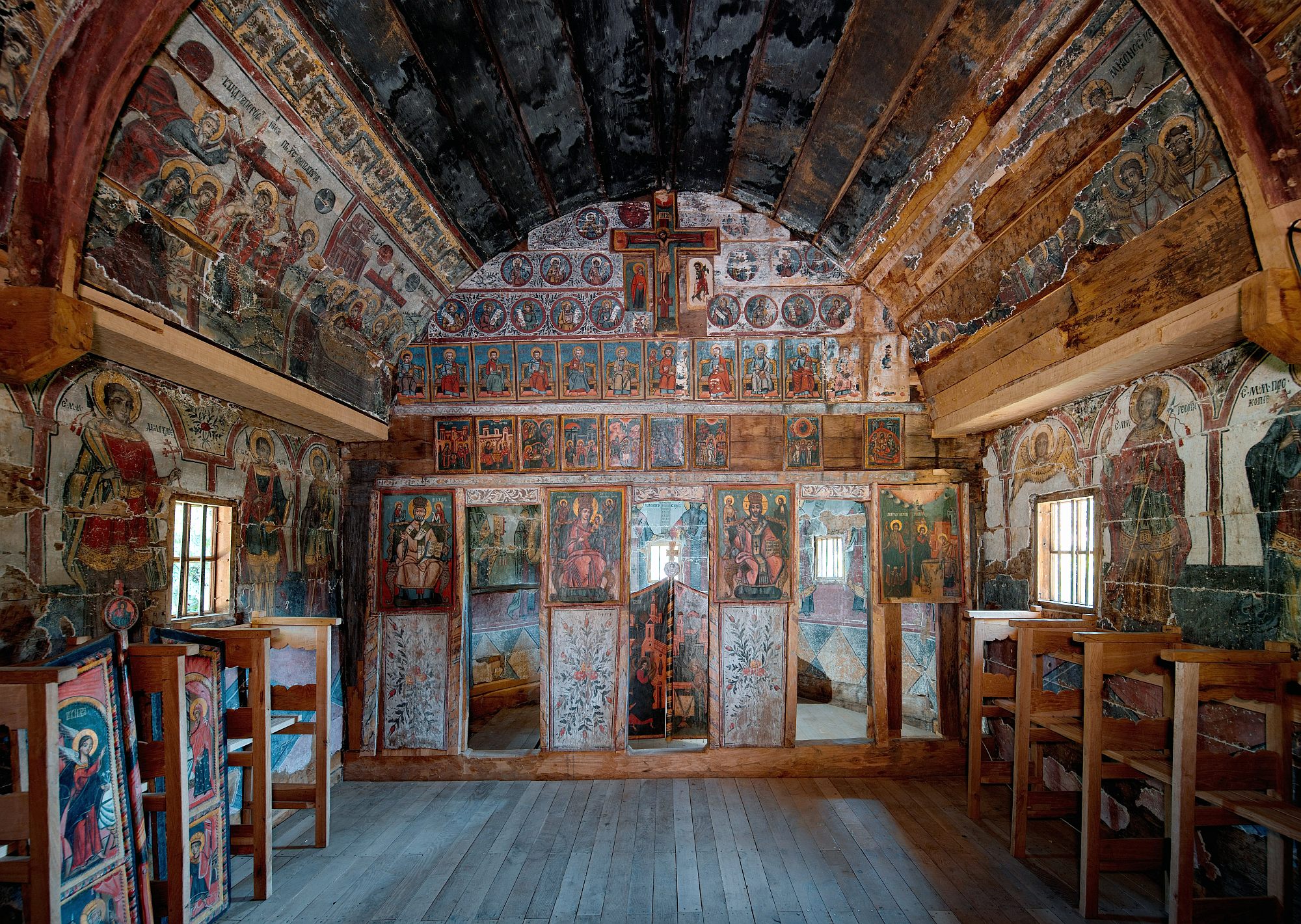 *Interior view from the naos (narthex) towards the altar, 2020 © Camil Iamandescu
*Interior view from the naos (narthex) towards the altar, 2020 © Camil Iamandescu
The Costs
The budget was about 132,000 Euros of which around 22,000 Euros from International Music and Art Foundation, 32,000 Euros from World Monuments Fund, 8,000 Euros from Headley Trust UK, 10,000 Euros Holcim Romania, 12,000 Euros from the online international crowdfunding and the rest from the European Institute of Bank Investment/ EIBI and other private donors. Besides, there was a vast amount of in kind work from the village community: food, accommodation, access to electricity, unskilled work and transportation. In addition, a tremendous in kind work from national and international volunteers helped to carry on the conservation works.
*Longitudinal section: 1. Repaired wooden frames. 2. New wooden shingles. 3. New bottom log (oak wood). 4. Floor: oak boards, oak beams, gravel fill, natural earth. 5. Ventilation shaft. 6. New stone foundation
Main partners
The main partners involved were the Pro Patrimonio Foundation, the Art Conservation and Restoration Department of the National Arts University of Bucharest, the ASTRA Museum of Traditional Folk Civilization, the National Institute of Physics and Nuclear Engineering “IRASM”, the National Chamber of Romanian Architects, Asociația 37 and the owner of the church, the Romanian Orthodox Church.
Pro Patrimonio Foundation (project coordinator, strategy, architectural design) – arch. Șerban Cantacuzino (†2018), arch. Șerban Sturdza, arch. Raluca Munteanu, arch. Corina Anghelescu, arch. Mihaela Arsene, arch. Mariana Celac (†2018), Mirela Duculescu, art historian
National Arts University of Bucharest, Art Conservation and Restoration Department (coordination of the conservation and restoration works for the fresco painting, icons and iconostasis)/ Professor Dan Mohanu, PhD; graduate restorer Ana Irina Chiricuță
Local team of craftsmen:Florin Ganea, Vasile Alexandru Ganea, Nicolae Valentin Ganea, Iulia Dinulescu /
Emergency protection structure: Cella Cosimex – Viorel Iordan, inginer/engineer
The Urși village community: Father Șerban Constantin Valeriu, Mrs. Floriana Șerban
Volunteers for painting restoration: Iuliana Dumitrache, Florin Dumitru, Larisa Popescu, Izabela Zăbavă
Other volunteering activities: Maria Albici, Mirela Albici, Constantin Alexandru, Stănică Alexandru, Elvira Amza, Mimi Amza, Adriana Anghel, Aurelia Anghel, Elena Anghel, Gabriel Anghel, Cătălin Anghel, Văruț Anghel, Cristina Anghel, Maria Cristina Anghel, Constantin Anghel, Gheorghe Anghel, Victoria Anghel, Elisabeta Bădița, Aurelia Băiașu, Băiașu Cristinel, Mădălina Bîlă, Simona Cârstea, Nicolae Chirca, Vasile Ciurică, Vasile Crăcănel, Gheorghe Dima, Maria Ioana Dima, Ion Dițoiu, Alina Elena Dumitrache, Ioana Dumitrache, Elena Alexandra Dumitru, Paraschiva Dumitru, Victoria Gheorghe, Vicența Leanca, Adriana Lunge, Mariana Lunge, Vasile Lunge, Filomița Marica, Floarea Marica, Ion Marica, Iulian Marica, Marius Marica, Ioana Mărunțelu, Nicolae Matei, Ion Meianu, Liliana Elena Meianu, Maria Nicolae, Sorin Nicolae, Elena Papuc, Ionela Papuc, Filomița Popa, Gheorghe Popa, Maria Popescu, Emanuel Preda, Gruțoiu Dumitru Preda, Elena Rotaru, Gheorghe Sârbu, Diana Sărsan, Adriana Șerban, Gheorghe Șerban, Elena Șerban, Georgeta Șerban, Ioana Șerban, Marian Laurențiu Șerban, Maria Cristina Stănică, Constantin Tița, Daniela Tomescu, Victoria Uță, Maria Cristina Vladu, Elena Zăbavă, Ioana Zăbavă, Victoria Zamfirescu.

