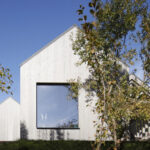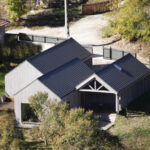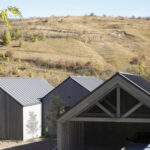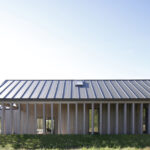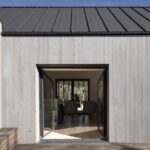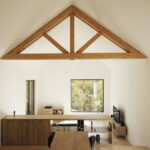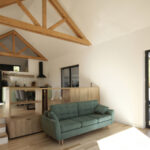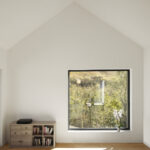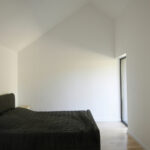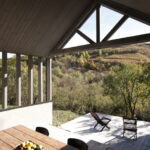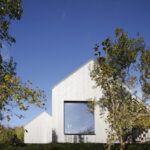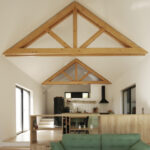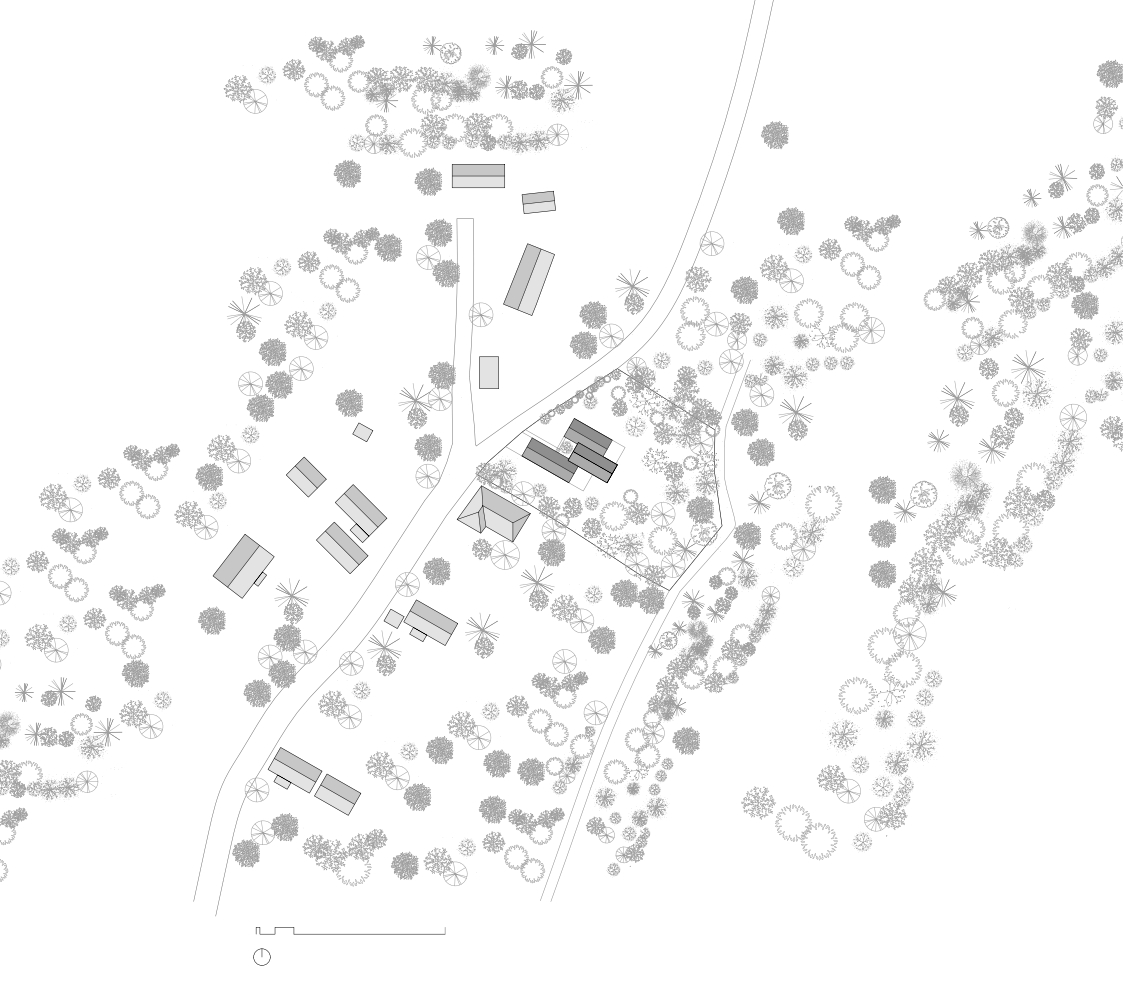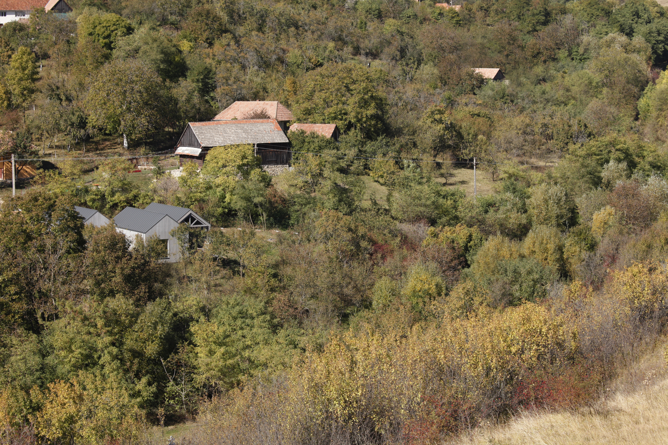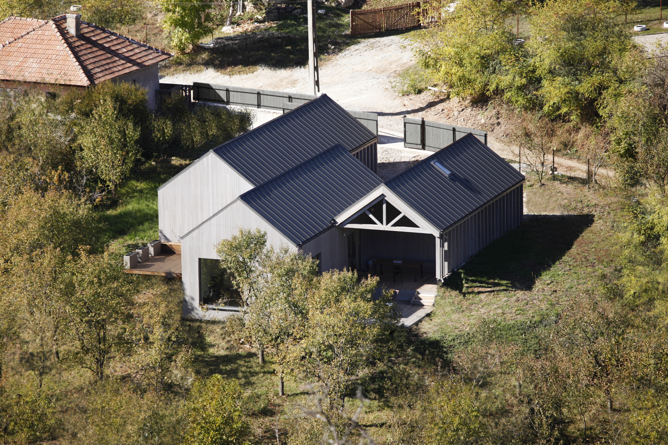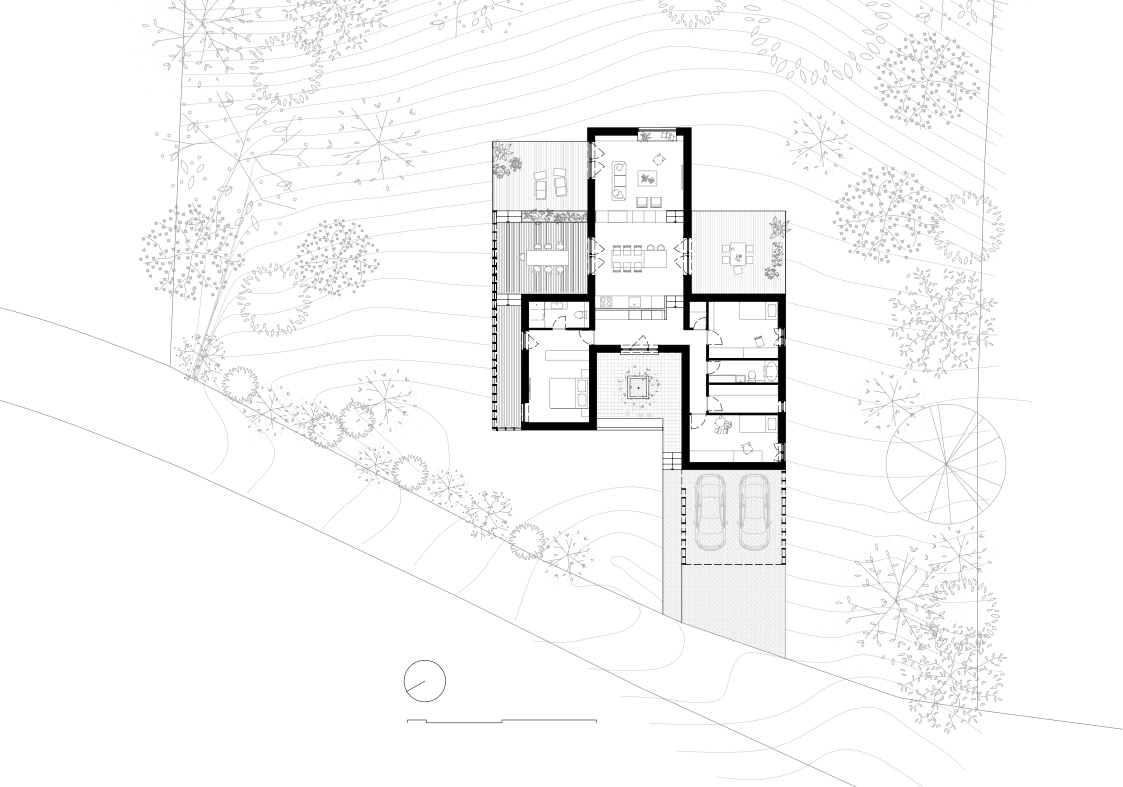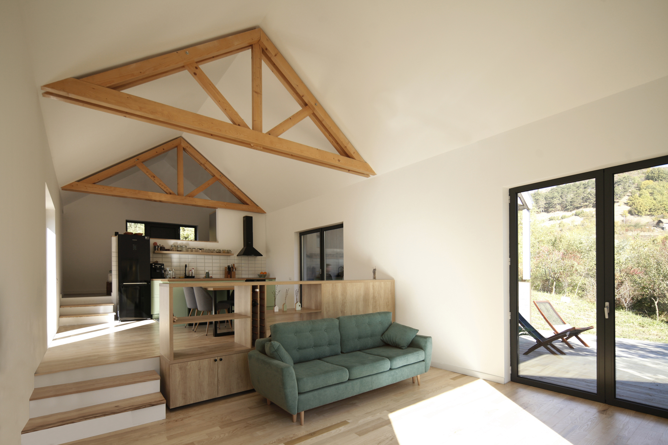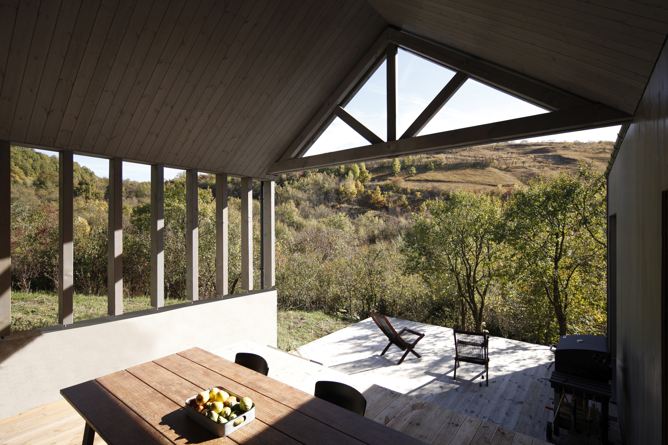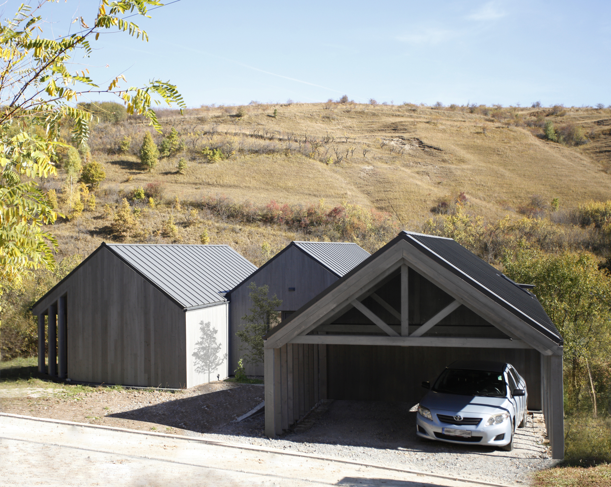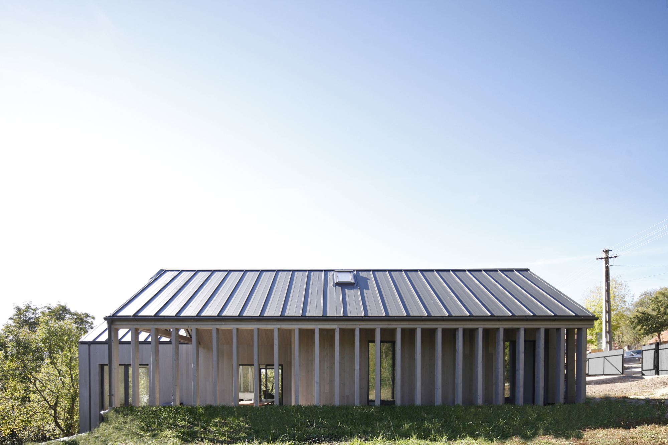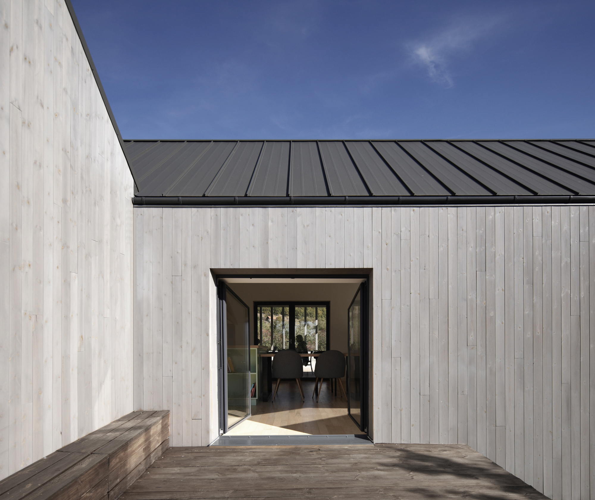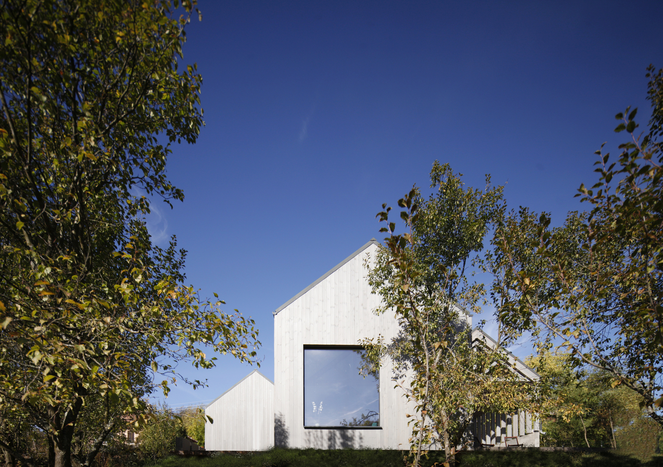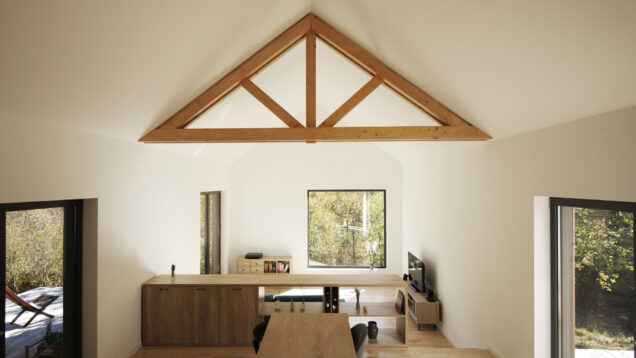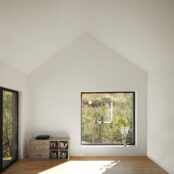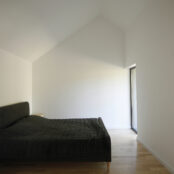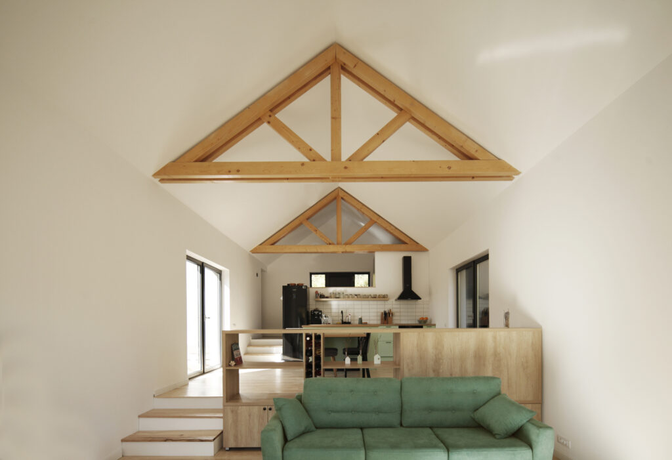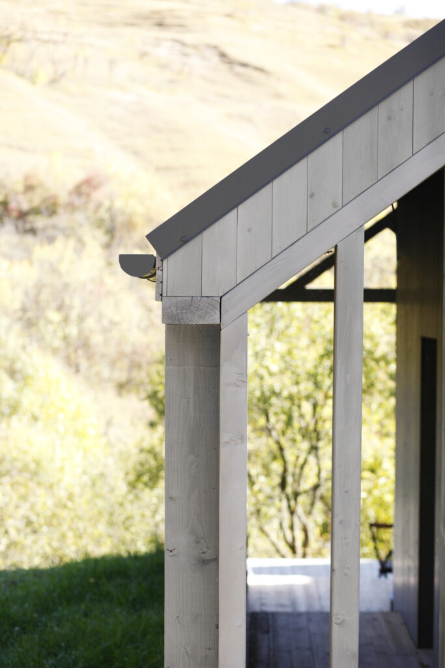The wood house project is proof of a vision claiming that new interventions in the rural environment can be contemporary and gentle, too, and that they need to work with of today’s life, in the same way as old households used to answer to the naturalness of life in their own time.
Text: Raluca Sabău, Romeo Cuc
Photo: Eliza Jurca
This is the story of a young family which decided to live in a Romanian village, at the expense of an apartment in a busy city such as Cluj-Napoca, or a detached house on the city outskirts. The project’s main concerns were related to the meaning and significances of living in a Romanian village, walking the fine line between a mentally idyllic image, and the actual reality of the rural environment, with a built heritage which has managed to preserve some of its qualities, but which has difficulties adapting to the dynamics of contemporary life.
Ciurila village is 20 km away from Cluj-Napoca. It is a scattered village, adapted to area’s specific hillside geography. The village’s current form attests its development over time, with household layouts evolving from the archaic ones.
The coherence of these assemblies was given by the close connection between the needs and lifestyle of rural dwellers, and the way they built their homesteads. Hence the challenge to build a village house, one which should honour both the village it would belong to, and the new inhabitants’ way of living.
The wood house seeks to evoke the contemporary lifestyle, by a reinterpretation of the household layout. The simple composition, inspired by the geometry of traditional architecture, alongside the wooden structure and finishing, mediates a sincere dialogue between living and the nature encompassing it. While attempting a subtle integration, the project does not seek to outshine the existing rural context, but to work with the landscape, in placing the house on the sloped plot, full of dense vegetation.
 *sections
*sections
The elemental placing leads to generous terraces on several levels, directly connected to the house spaces and to the land, highlighting the quest of bringing village living into contemporaneity. Also, the house’s connection to the slope led to a vertical dynamic of the interior spaces, whose joint activity and differences in height remind one of the Raumplan (Adolf Loos’s space-plan).
Three volumes house the major functions which create the dwelling – the two bedroom modules flank the central module of the living area, which enjoys a triple orientation and marks the main access.
Family life gravitates around the kitchen and the dining area, and this is also the where they can enjoy its two framing terraces – and open and a covered one.
Towards the street the house presents a rather sober face, becoming opening-up towards the natural context in its vicinage, with which it establishes a variety of relationships: both the protected, intimate bedroom terrace and the one for the living room become a direct continuation of the interior.
The materiality of facades is faithful to the house structure – made of precast walls on a framing-type wooden structure, with a ventilated facade.
The landscaping is determined by the “wild” spirit of the existing vegetation on the site. The plum trees, the creek at the base of the land, the tree at the entrance area, they are all highlighted by the austere volume, but also by the colour of the facades.
On the inside, the white, high walls, alongside the exposed frames and the wooden flooring, enhance the light which floods the house throughout the day.
Info & credits
Place: Ciurila, jud. Cluj, România
Architecture: Manopera Architecture
Team: Raluca Sabău, Romeo Cuc, Roxana Pop, Rareș Urzică, Mara Sescioreanu
Structure: Manopera Architecture
Installation: Nova Vision Instal
Clients: Diana & Răzvan Dulf
Constructor: Bar-at System
Collaborator- thermotechnics: Kadar Ferenc
Construction: 2019

