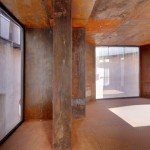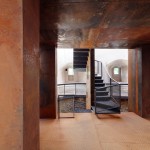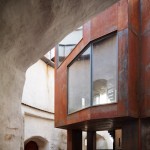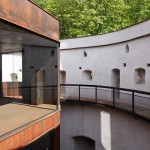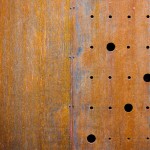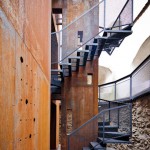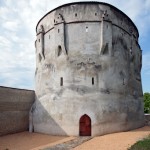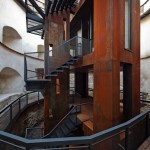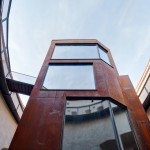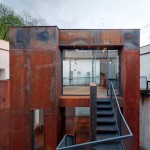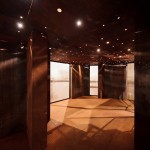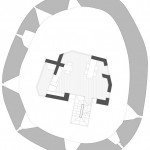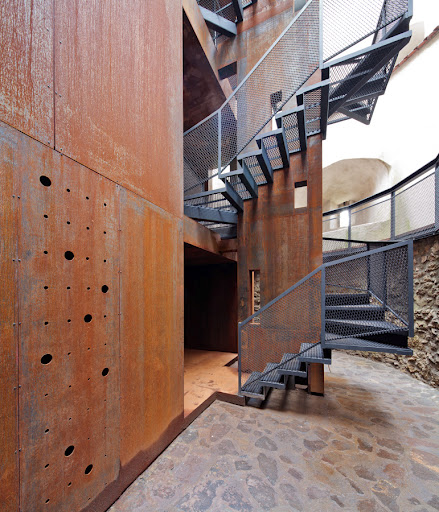A soft and fully reversible, invisible from the outside intervention highlights the Drapers’ Bastion in Brasov and creates a complex interior space and a new relationship of the compound with the city.
Authors of the new building: Radu Enescu, Constantin Goagea, Ada Demetriu, Vitalie Cataraga, Justin Baroncea
Rrestauration of the tower: Marina Iliescu, Radu enescu, Justin Baroncea
In 2008, we have started working on the restoration of the Drapers’ Bastion within the project of rehabilitation and conversion of the fortified enclosure of the Fortress of Brasov.
At that time, there was an old project that met the beneficiary’s original idea to restore the bastion and close it by a polycarbonate cover aiming at reconverting the space in a café.
While reinforcing works were going ahead, traces of the old site wall were emerging from excavations as well as relics of some other buildings that stood around the tower, at one point. Later, the foundations of a smaller tower bound to the old wall crossing the bastion have been discovered.
All these relics have changed the design assignment. In addition, polycarbonate or glass coating supposed some concrete reinforcement of the bastion cornice. An annular concrete ring should have undertaken the loads resulted from mounting the cover metal structure. This would have produced some major and irreversible alteration of the substance, the structure and the image of the bastion.
We opted for a reversible, less intrusive solution. Thus we have come up to the decision of mounting an interior independent tower that could not affect the bastion in terms of structure and could house a café and a tourist information center. The Drapers’ Bastion was restored (including two guard roads that have been rebuilt) and preserved its independence in relation to the new building. The new tower provides a functional role to the restoration work, thus generating an active site within a wonderful area, though less used, of the ancient city center. Moreover, it is completely invisible from the outside and so does not affect in any ways its historical image.
Geometry and gaps of the new building relate directly to the shooting holes and the guard roads of the bastion. A complex spatial link is established between it and the new tower, therefore. Actually, the new building allows an inner perception of the bastion along its entire height. Thus, an intermediate uncovered space emerges, an ambiguous transparent place – inside the bastion and outside our intervention, though. The relationship with the city is rearranged: the city can be watched through the shooting holes that become accessible due to rebuilding the guard roads, while from inside the café the same holes are visible and, in a more distant background, some fragments cut out of the context. The recesses of the shooting holes integrate into the new architecture. The newly mounted tower becomes a mechanism that helps the visitor go through the bastion and experience a new relationship with the city and actually, it does not make any sense if not related to the monument geometry, holes and fabric.
As we have mentioned before, a dual spatial relationship including both a physical pathway between the two objects and some visual amazing and complex connections is established. Without physical alteration, the bastion may be envisioned and reconfigured due to the new tower.
The latter is made out of steel, except the foundation. There is not a neat separation between the structure and the closure. A system of square steel columns caught in a network of steel edge rulers is closed and at the same time braced by 75×300 cm Cor Ten steel panels. The floors are made of corrugated metal trays filled with reinforced concrete (based on the principle of lost shuttering boards).
The only apparent building material, both inside and outside are the Cor Ten panels. Differences in grain occur at floor levels, where the panels are fingerprinted for safety reasons of use and at ceiling levels, where holes cut into the panels let artificial light in.
We chose the Cor Ten steel primarily since we wished to reinterpret the spirit and memory of the site that does not pertain, we think, only to the shape and materiality that have been preserved so far. The bastion was built for defense. It was a place where pitch was boiled and buckets of hot oil and cannonballs were prepared. The shooting holes were designed in such a way as to protect the defenders and, at the same time, make many victims. During the battles, the walls were stuffed with cannon balls. We fancied the uproar, the smell and the frames of a battle. In such a place, we had to propose an info-café that narrates the history of Brasov fortifications. In which way could one feel comfortable being aware that they are drinking coffee in a former pressure cooker?
Steel has been the only material able to render both pressure and discomfort of such a place in a modern language. First, we visited Joseph Beuys’ “Pain Space” – the lead room at Caixa Forum in Madrid. There you feel claustrophobic, anxious and depressed after only five minutes of visit. In our case, the feeling was distorted and somewhat “sweetened” by the holes which establish the relationship with the bastion and the landscape. The feeling of a space where you are surrounded by Cor Ten steel remains strong enough, though. Space resonance, its sonority and oxide irregularities make you get an idea of weapon clangs. We have built a siege tower in the middle of a bastion of defense, an oxymoron we want to work in terms of re-reading the space remaining between the two vertical shells.
Guard roads resume both position and basic geometry of original ones (preserving only traces in the bastion walls) and are made of beech wood floorings mounted on a steel structure in a system where INP 100 consoles, square steel vertical pillars and current hand made of C-shaped molded metal plate basically built-up a single object. Expanded metal closure panels used for both the guard road and the staircase slightly alter the transparency relationships of this place “between” old and new, steel and plaster, recesses carved into masonry and large windows cut out in the Cor Ten tower.
The overall geometry of the new building follows the directions of the ancient enclosure walls and respects the geometric bench-marks of historical relics creeping through with vertical pillars and them extending atop via consoles.
The tower originates below the access elevation from a semicircular excavation that reveals the foundations of the ancient enclosure wall, later on interrupted by the bastion building. Old basement walls have been left unplastered as well as the foundation cornices that remained uncovered at the floor level of the access elevation. Thus, it is made the most of all major relics composing the palimpsest called the Drapers’ Bastion.
The reverting feature of the intervention has been also important for the design strategy. Apart from the foundation, the whole tower can be removed without affecting the bastion, if ever wished to revert to the original configuration. Moreover, the metal tower is fully recyclable. Both the Cor Ten panels and the vertical structure can be fully recovered.
The current access to the bastion is temporary. A shooting hole has been adjusted to connect the monument with the pedestrian area under the Tampa Mountain. In a second phase, a pathway is going to be built by recapturing the lines of the guard roads that once connected the Furriers’ Bastion to the rest of the fortifications. This intervention is going to reopen to the public the original entrance located toward the interior of the fortress.

