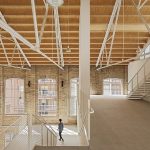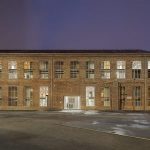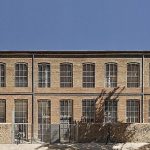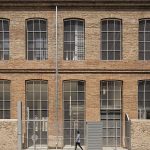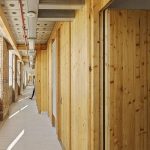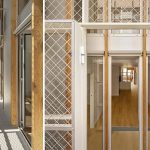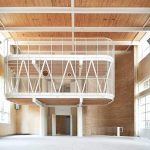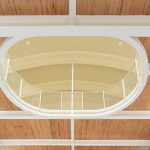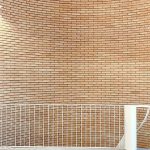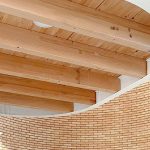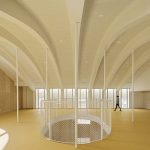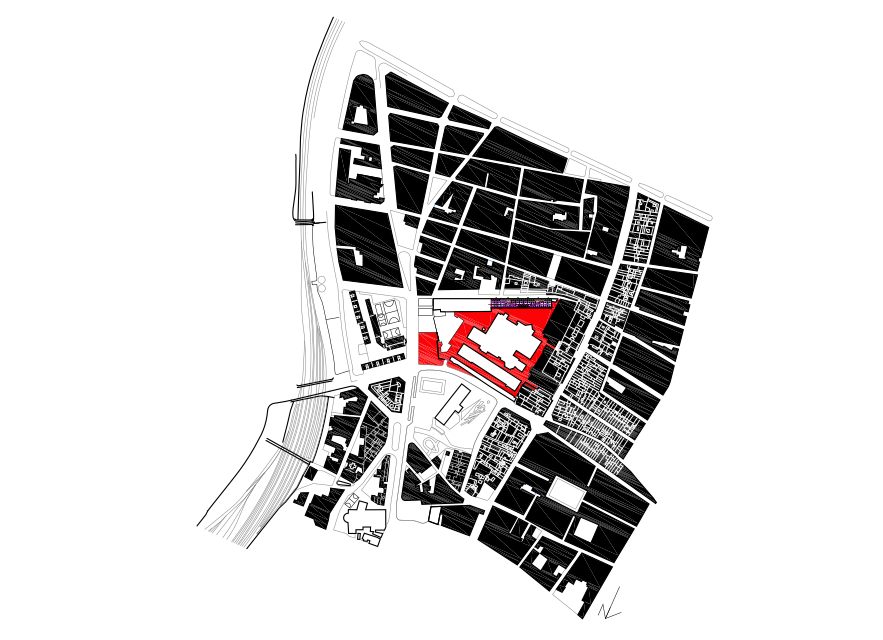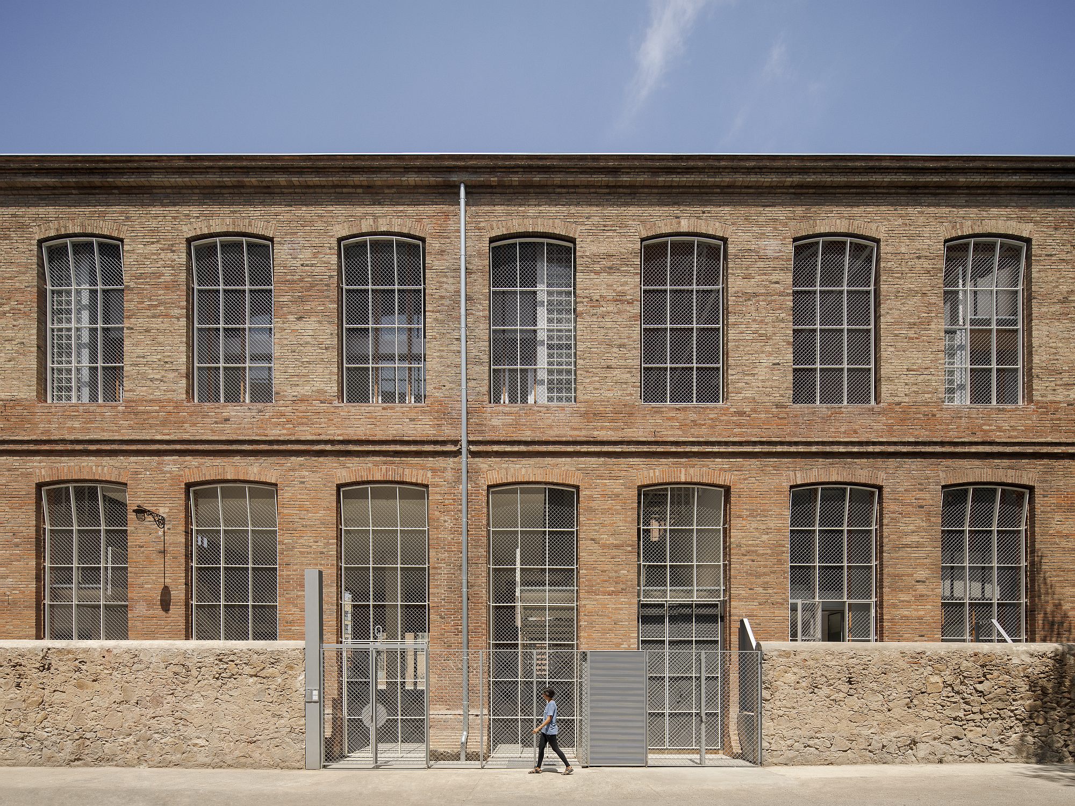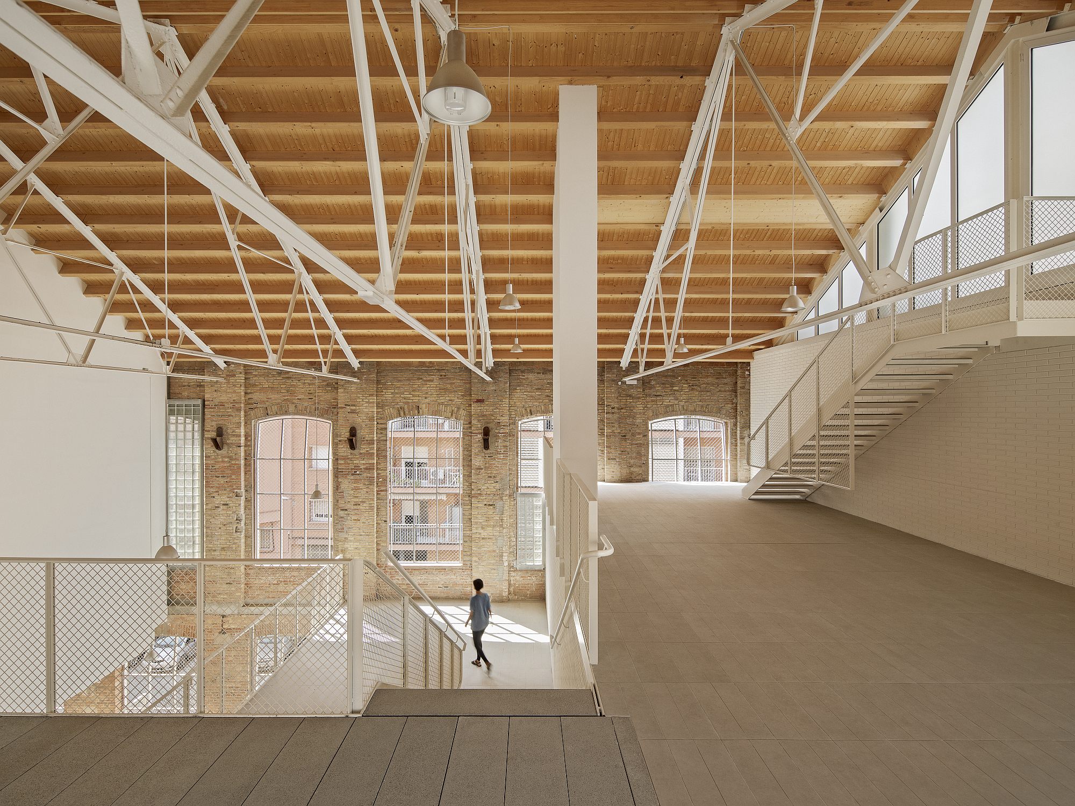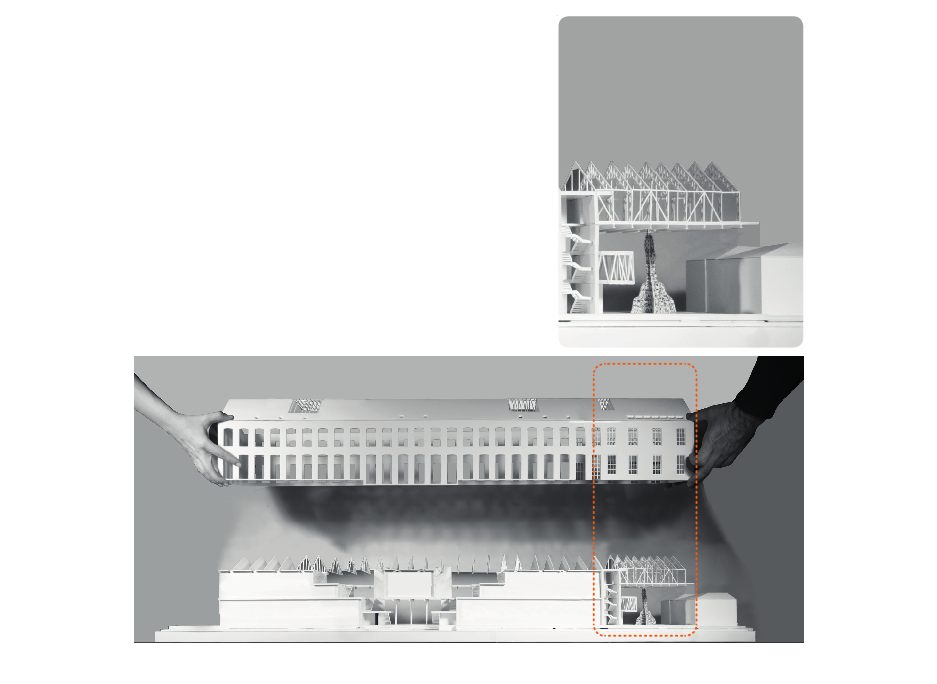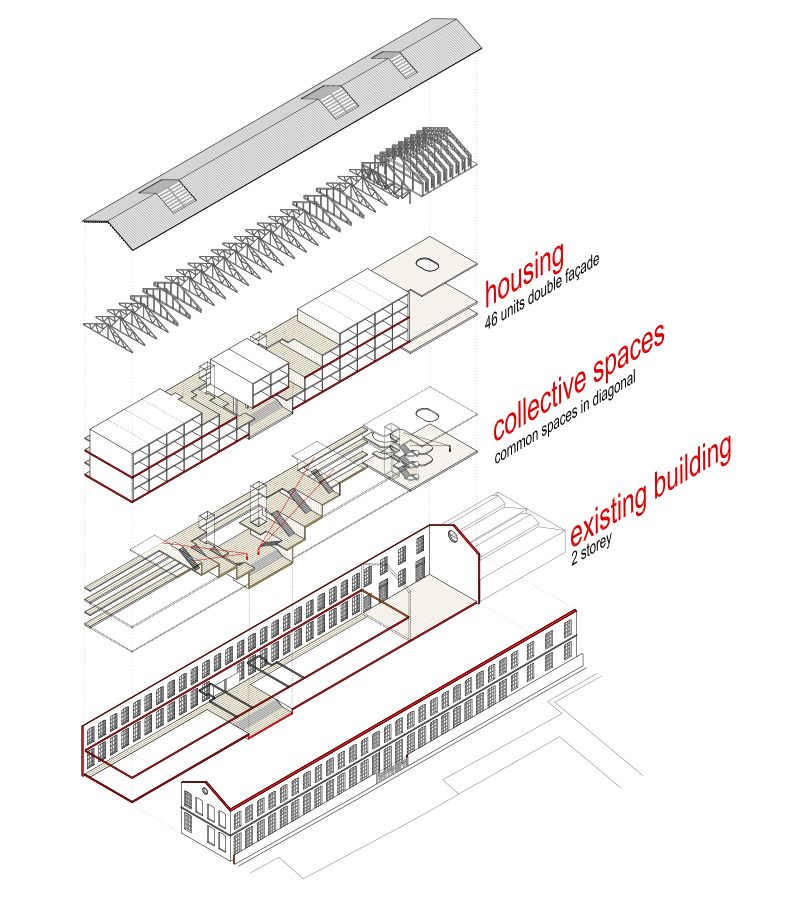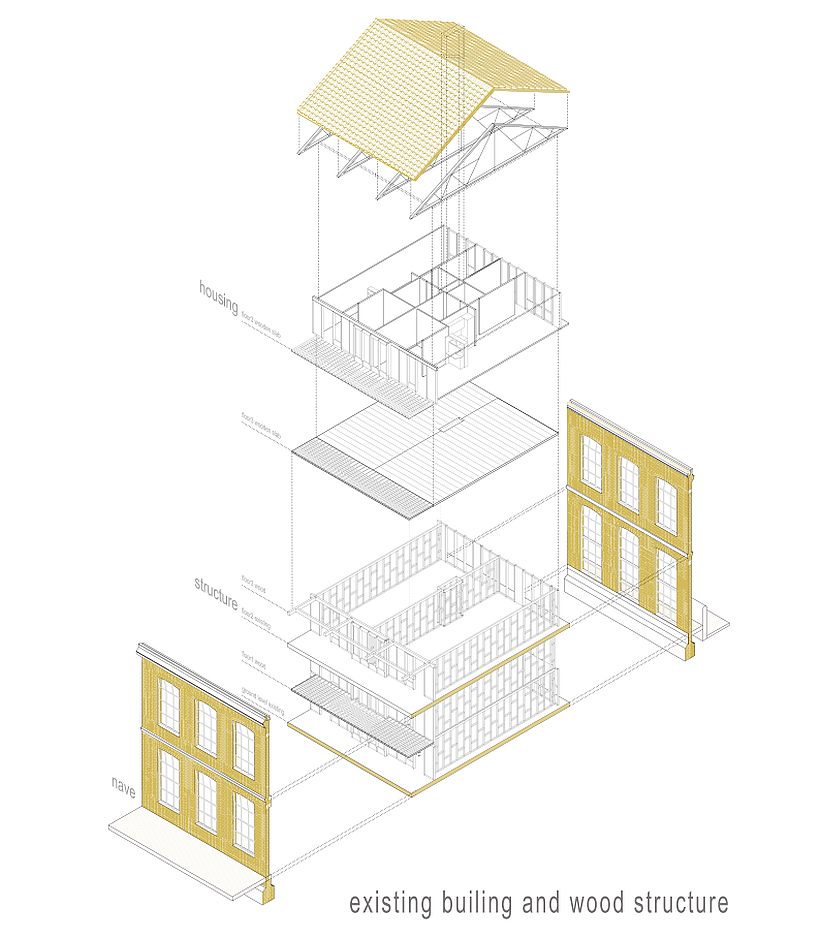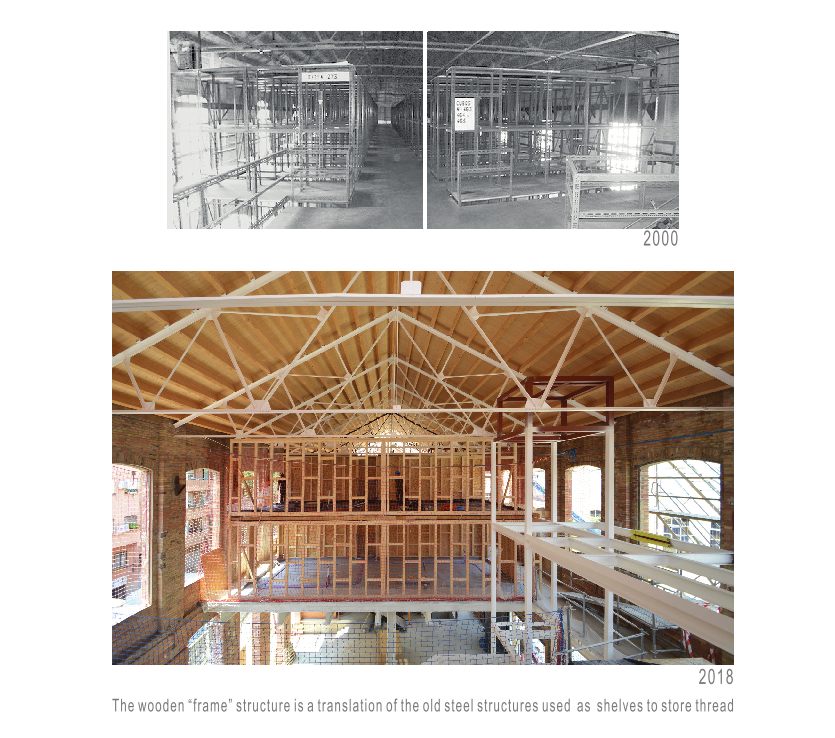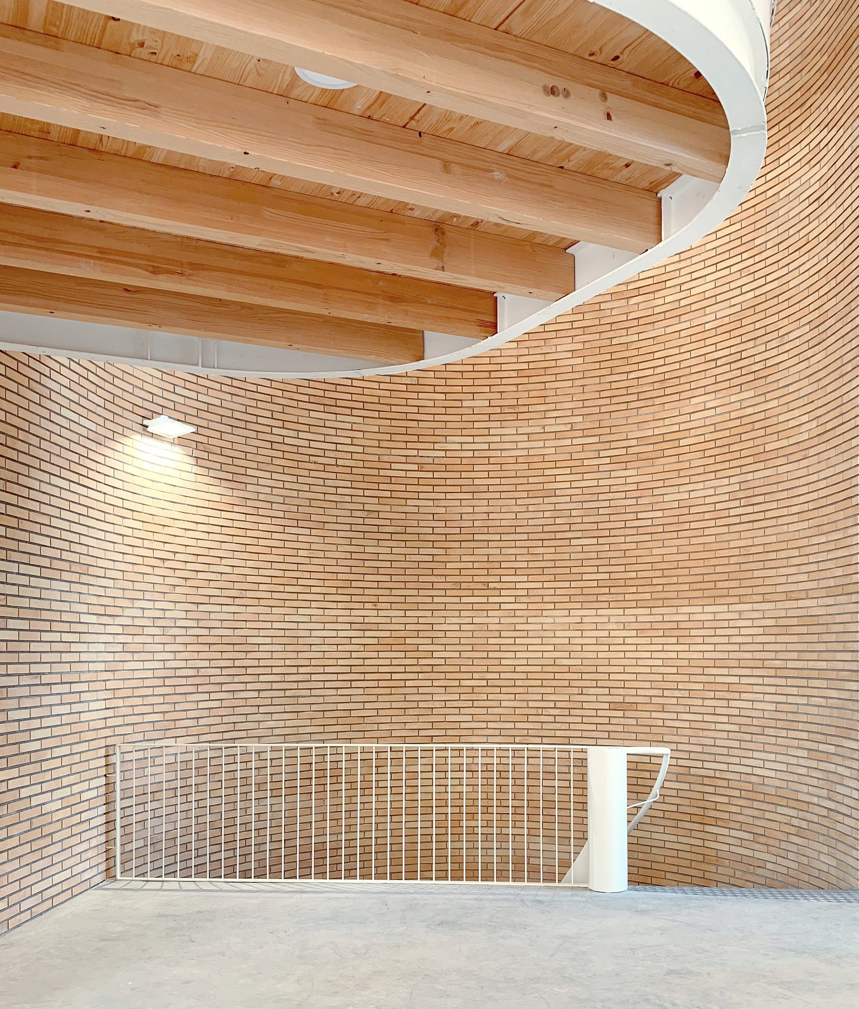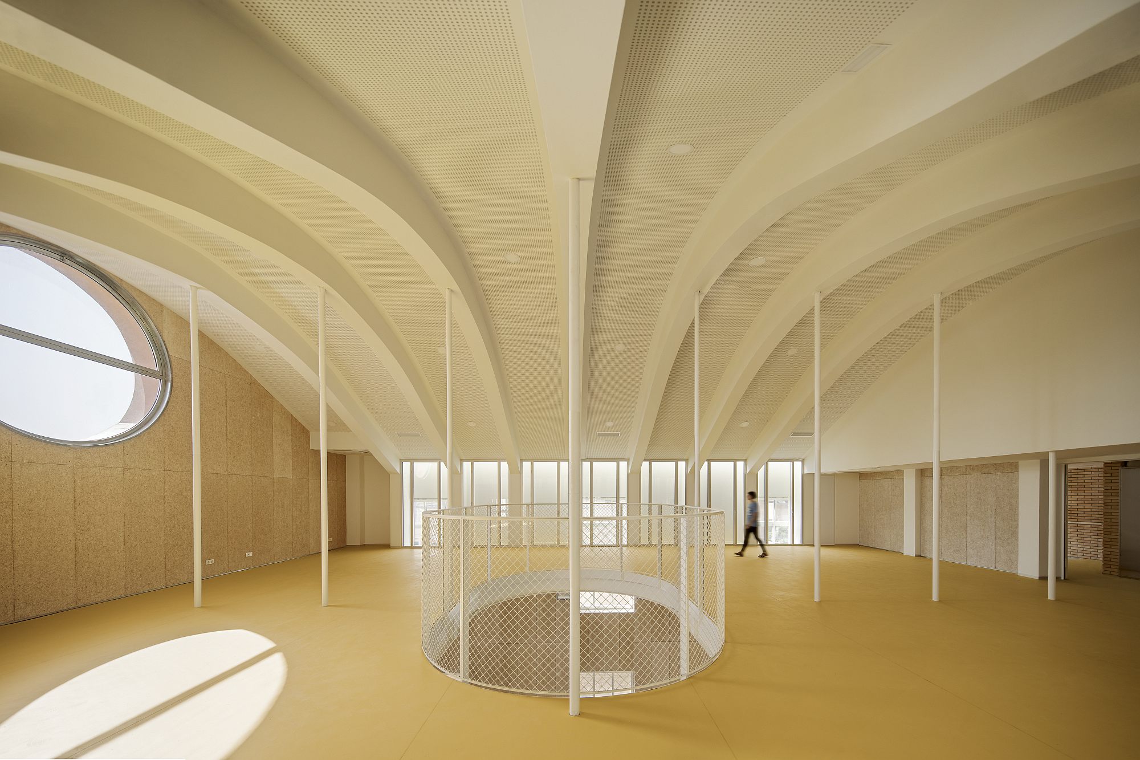The transformation of the warehouse building of the old Fabra & Coats industrial complex in Barcelona is part of the process of reconversion of this 19th and 20th century textile industry neighborhood. The whole complex is part of he “BCN creation factories” network and it will bring to Sant Andreu district more than 28,000 m2 of facilities.
Proiect, text: Roldán + Berengué, arqts
Foto: Jordi Surroca + Gael del Río/Roldán + Berengué arqts
Our project is integrated within this larger operation and includes social housing – a first for industrial heritage transformation in Barcelona. The complex comprises 46 two bedroom housing units: 41 for young people and 5 as a temporal residence for artists in relation with the complex.
*situation plan
The intervention activates all the elements of the original building. It reuses the existing physical, spatial and historical qualities to make the new construction more efficient and to reinforce the old one’s distinctive character.
Our first decision was to emphasize the 100 meters length. One enters through the center of the main facade.
An interior square marks the beginning of an architectural promenade along a double diagonal of stairs. The original building is communicated physically and visually from the ground level to the roof structure.
The new construction is a dry assembly, a job done by few materials, just as in the original industrial building. Wood is used in all its forms: solid, agglomerated, cross laminated… Materials are joined in a way similar to a fabric. The result can be assembled and disassembled, sewn and un-sewn, it really is “reversible”.
The two original floors of the building support – without any reinforcement – the two new housing levels.
*Diagram of the intervention
The old façade and the roof become a thermal buffer for the housing units, which are separated from the original envelope, and get their own wooden façade. The air circulates in the in-between space, allowing the apartments to manage without air conditioning for the biggest part of the year.
*Diagram of the construction and dwelling concept
We tried to encourage the inhabitants – young people will make the most of the social common space. It will combine temporary art interventions, with spaces for working and exchanging ideas, acting this way the building as a point of union between the district of San Andreu and the interior square of Can Fabra.
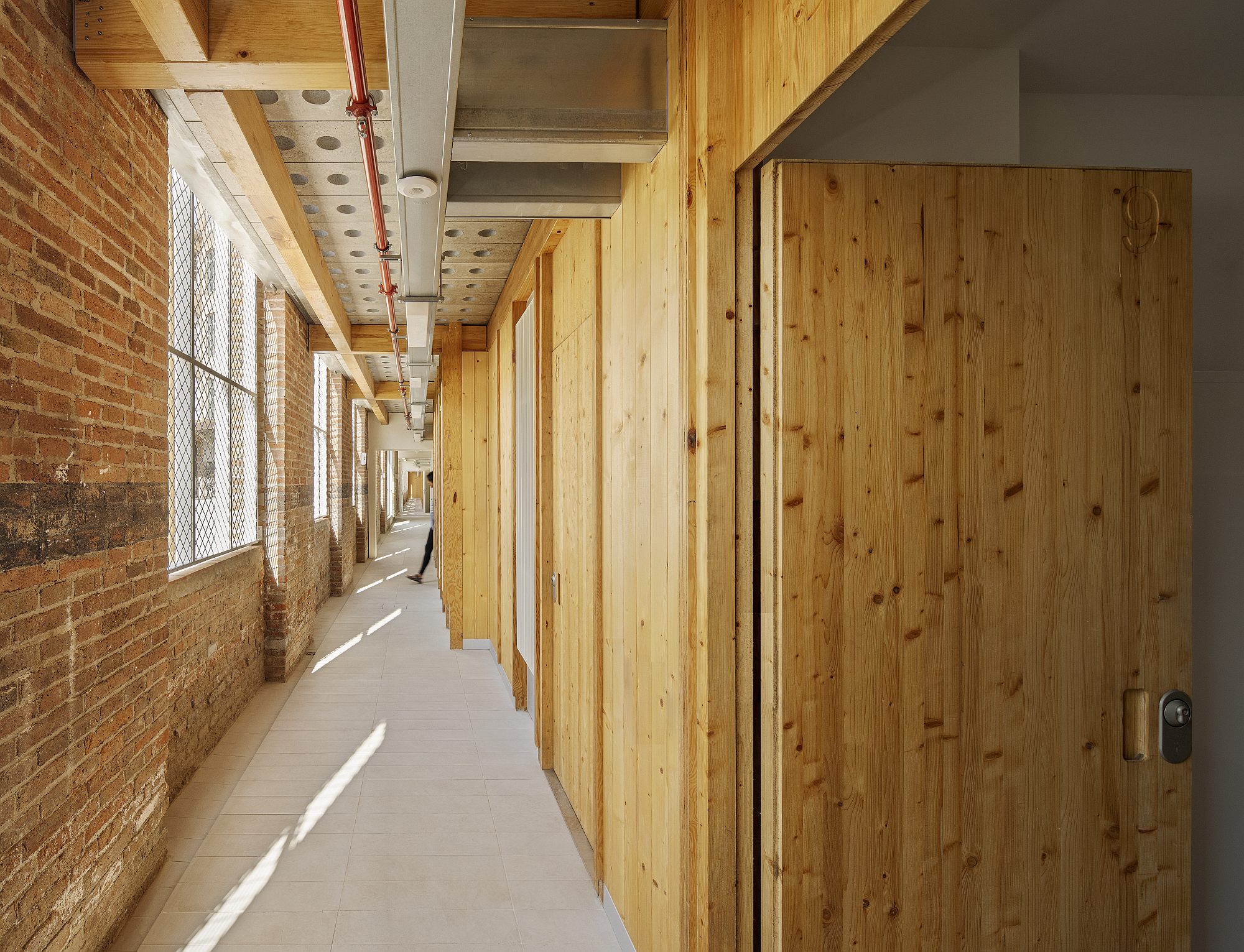
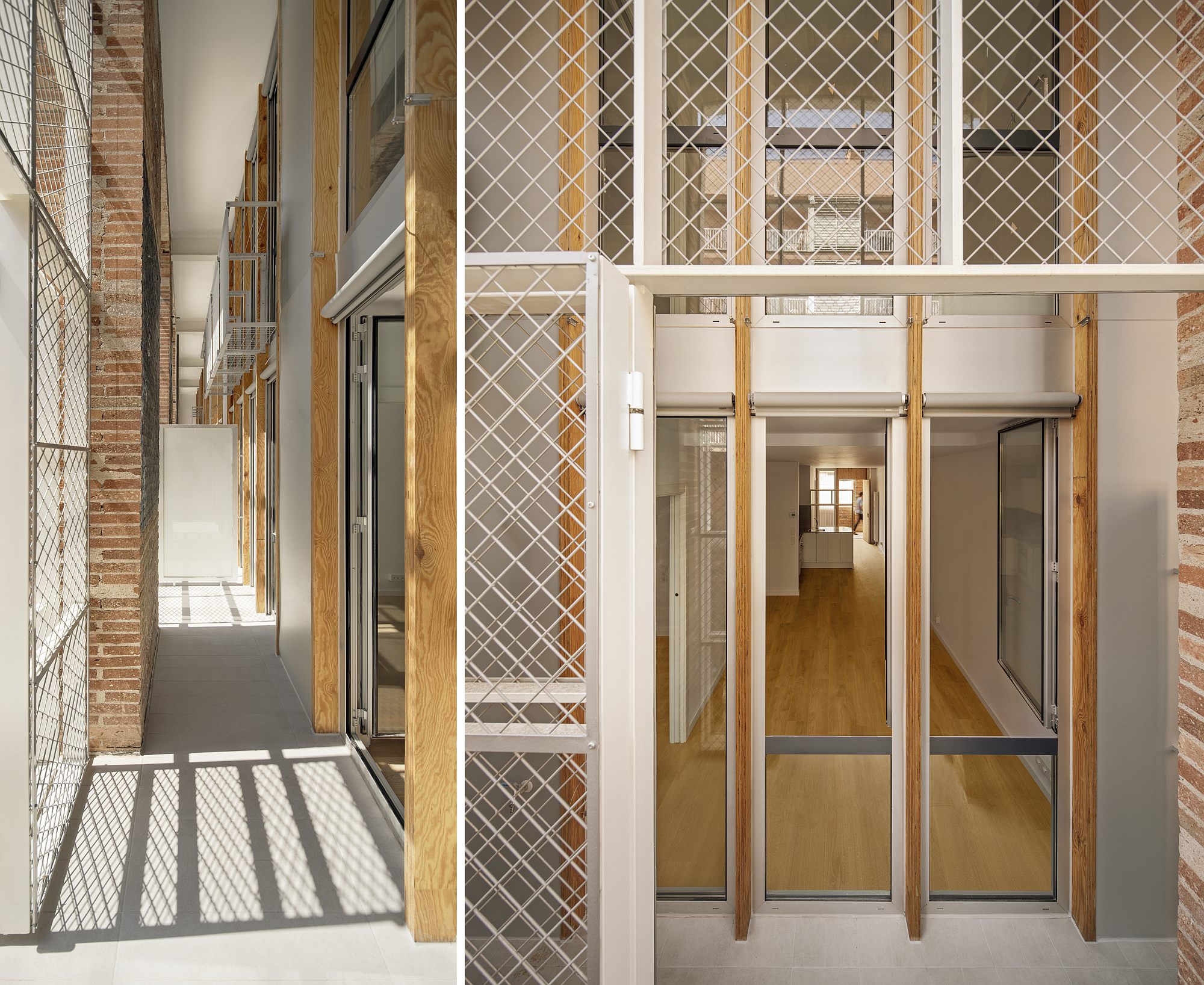 *Dwelling units, common spaces, double skin
*Dwelling units, common spaces, double skin
The 1950s extension on one side of the building was also transformed: it now houses the headquarters of the “Colla Castellera Jove” in Barcelona – a school for ”castellers”, the people that build the famous Catalan human towers.
The new building is organized following two principles:firstly, an interior-exterior continuity- the interior spaces open up to the public square of the complex, where outdoor training can be done; secondly, the visual interaction between the interior spaces – voids and transparent metal enclosures allow one to follow the activities of the human towers (Castellers) from anywhere in the building.
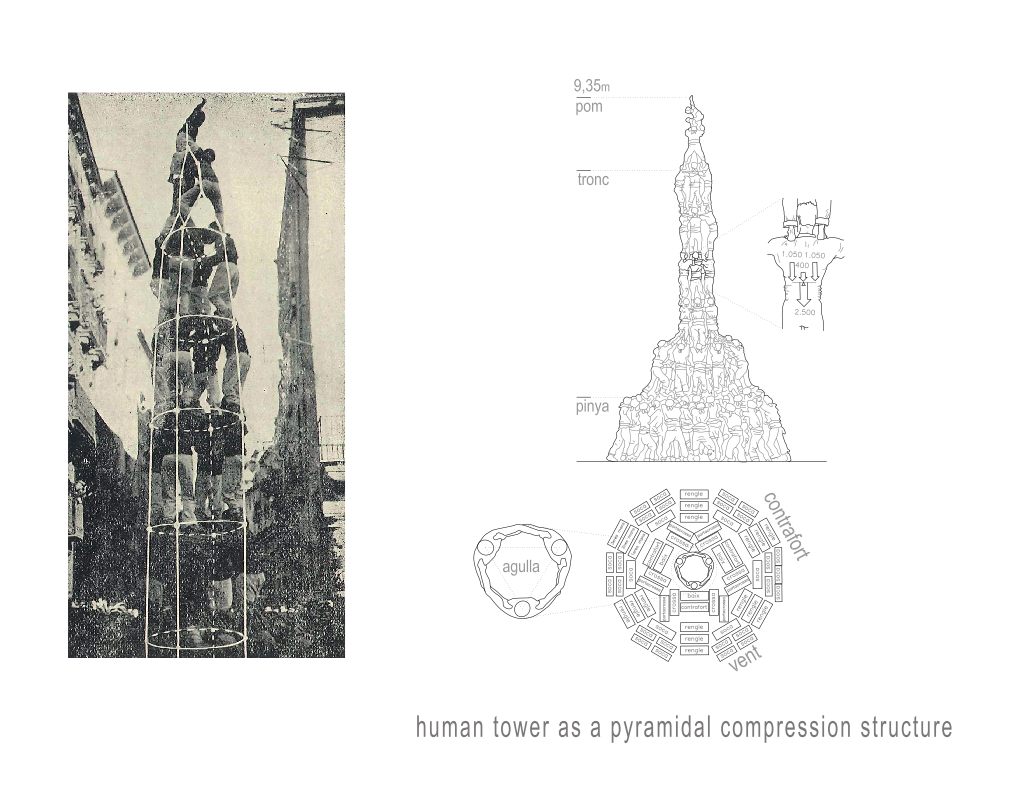 *”Castellers”:human towers as an example of a pyramidal compression structure
*”Castellers”:human towers as an example of a pyramidal compression structure
The main space, the training room for human towers (10x10x10 m), is based on the analysis of these constructions made only by human bodies. They are pyramidal structures that work, ideally, with pure compression. Due to their operation, they fill the space, creating an empty area around them. The more load a layer of people gets, the larger its section becomes, and the flow of gravitational loads is clearly displayed in the shape of the castle. To prevent buckling due to movements or collapse due to excess weight, obstacles are placed: “pinya, folre, manilles”.
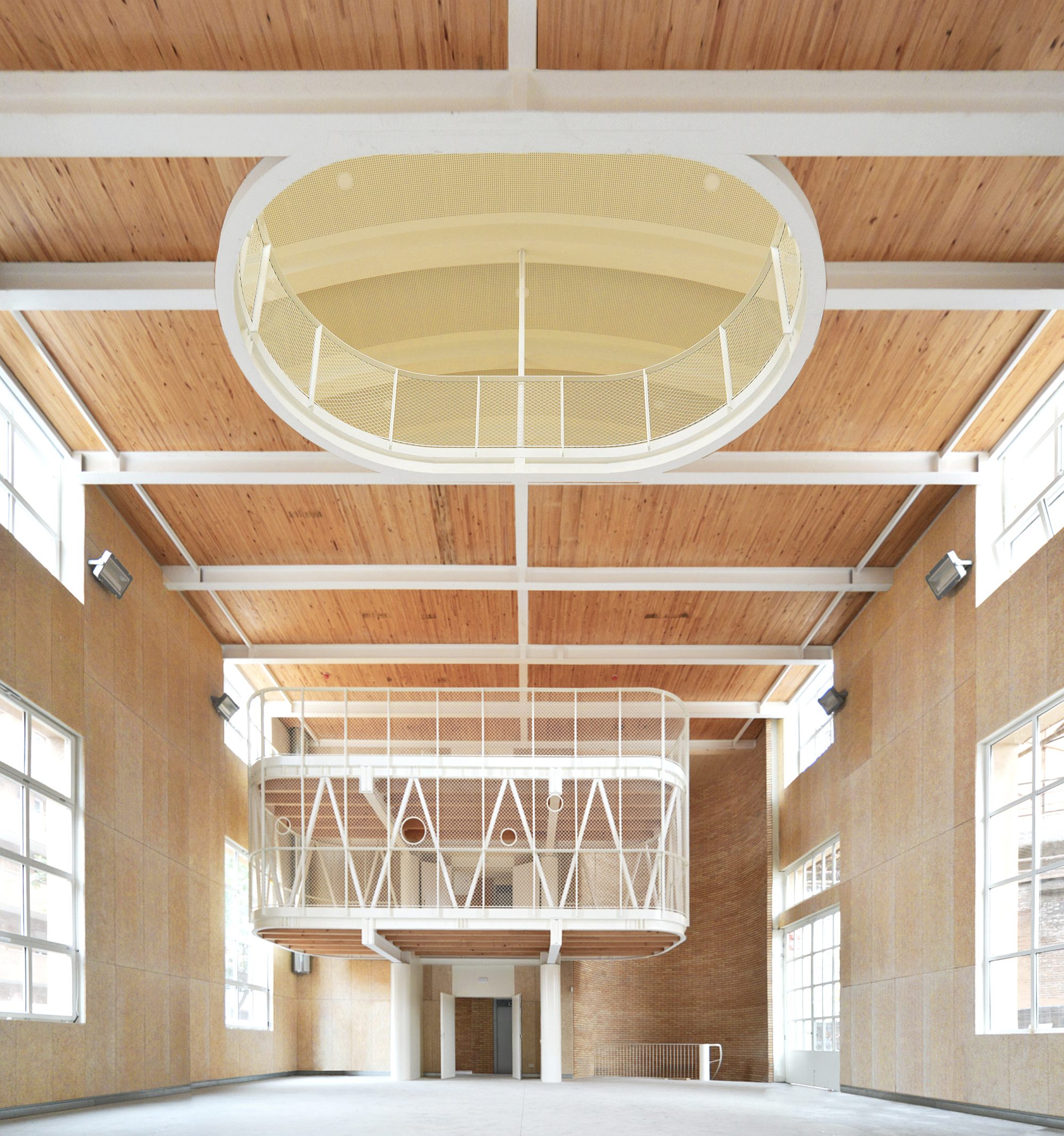 *Main space of the school for human towers: a shell for human towers, open towards the public space
*Main space of the school for human towers: a shell for human towers, open towards the public space
The new structure is conceived in a complementary way to a human tower: it works like a shell, creating an empty space inside. The upper floor under the roof is a three-dimensional suspended structure that does not make its operation evident. It is formed by the slabs, the trusses and the roof, and is supported by the perimeter walls. The lattr are both flexed and compressed, and are hold together by the slabs.
*The wooden frame structure is a translation of the old steel structures used as shelves to store thread
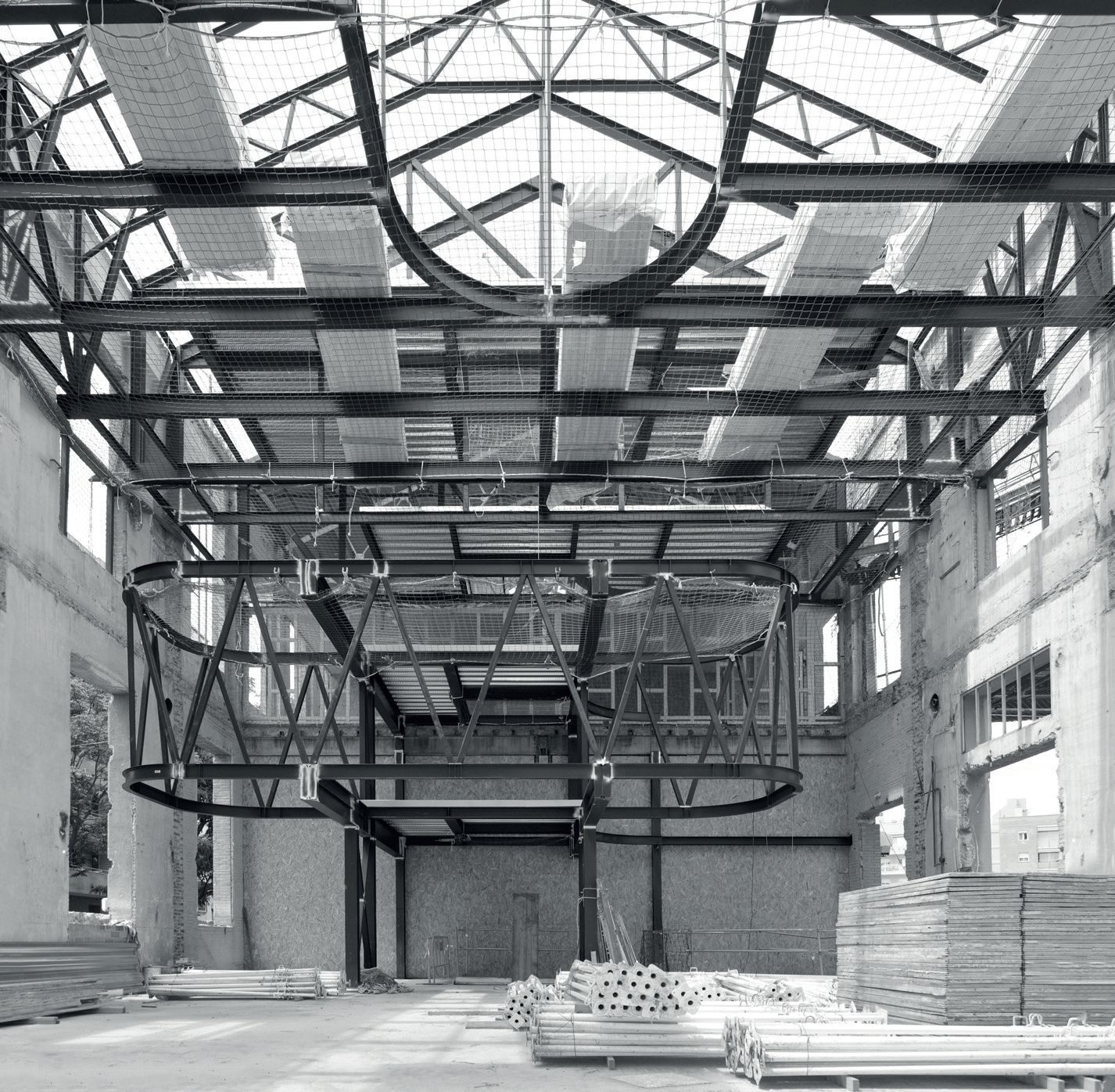 *The new structure form the human towers training area
*The new structure form the human towers training area
The new construction is also an “assembly”, a dry and reversible construction made, as in the adjacent housing building, with a limited number of materials: steel, wood and brick.
The existing building acts as a thermal buffer for the intervention. The 45 cm brick wall and the ceramic tile roof of the original building provide with its thermal insulation mas.s Like in the housing volume described above, the façade of the upper room is separated from the original enclosure, creating an intermediate air space and minimizing the need for heating or cooling.
Info & credits
Client: Institut Municipal de l’Habitatge i Rehabilitació, Barcelona City Council
Architecture: José Miguel Roldán i Mercè Berengué, Roldán + Berengué, arqts.
Collaborators, R + B arqts.:Vicenç Sanz, Zana Bosnic, David Espuña, Miquel Canyellas
Installations: Josep Dalmau (CABA)
Construction coordination: Salvador Arisa, Joan Just
General contractor: Sacyr
Place:c/ Parellada 9 08030 Barcelona
Total built area (sqm): 5.391
Colla Casterella (sqm): 1.113,22
Social dwelling units number: 46: 44 two bedrooms units, 2 one bedroom units
Energy rating: A

