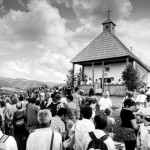Design: Larix Studio
Text & Photo: Köllo Miklós
This article was published in Zepeplin magazine, number 101.
The restoration of St Ann’s Chapel near Gheorgheni town achieves a balance between a discreet intervention, the re-emergence of some historical phases without resorting to pastiche. St. Ann’s Chapel is located on Mount Csobot, in the outskirts of Gheorgheni town along the old trade road routing between Transylvania and Moldavia provinces. It has a kind of peculiar history.
The original rotunda dating back to the 15th and 16th centuries was extended at the end of the 18th century by a baroque aisle whose historic roof structure has been preserved. Subsequently, it was submitted to many interventions that grew more and more harmful. Thus, a wooden floor was built over the ground level, on which occasion the Baroque gallery was abated and later on, the floor was embedded in concrete. In the mid 1990s, the old roof was replaced by shingles and the rafters were doubled up. Unfortunately, a biological attack affected the timber at the time of intervention. By the time the works presented here began, the walls were cracked, the upper wall of the transition area linking the rotunda and the framing had crumbled, the board over the ground floor was rotted… the building was under a slow but sure dwindling and had many chances to turn into ruins.
On the one hand, the restoring intervention aimed at saving the building through necessary though reversible works. On the other hand, it intended to reveal the essential historic phases of the building: the original rotunda in a central plan and the Baroque extension (to which it adds a discrete delimitation of the items created through the restoration process). It was important that the final result would allow some reading of the different layers and represent some kind of memory restoration in terms of original status. The building (so small, in fact) had to preserve its consistency, though. The cracks in the walls were fixed and a brick floor replaced the concrete one, while the off-hand grills were changed by tempered glass within a solution that allows ventilation but whose presence is minimized, though. The wooden platform over the ground floor was removed and the upper part of the wall was filled with brick, clearly marking the new intervention. Instead of a makeshift structure, we proposed from a wooden spatial structure which reproduces the ancient shape of the rotunda without any kind of pastiche items, though. Thus, the original space of the church got its inner life discreetly overlapping the current situation.
To allow for a clear and powerful perception of this spatial situation, the Baroque gallery was not rebuilt deliberately. Outside, the two epochs were clearly differentiated. Baroque details of the aisle including simple, though beautiful, framings have been carefully restored, while the walls of the rotunda were coevered with a white plaster of the medieval type. The wooden porch was rebuilt according to a photograph from the 1930s.
Author: Kollo Miklos – Larix Studio
Architecture: Gyorfy Laszlo Miklos,
Madaras Peter, Gal Zoltan, Hobaj Daniela,
Siklodi Robert (restaurator)
Structure: Larix Studio – Kollo Istvan,
Gurzo Levente, Olah Ferenc
Masonry research:
restaurator Czimbalmas Attila
Archaelogical research:
Emodi Tamas
Client: Parohia Romano-Catolica
Gheorgheni, Roman Catholic Parrish of Gheorgheni
Construction: Szabo Tamas, Sirius
Lamella Roof


