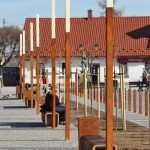The rehabilitation of some spaces in the centre of a small Polish town increases the value of the place through reasonable investments, rigor and intelligent interweaving of old fragments and new interventions.
Text: Cosmin Caciuc
Foto: Tomasz Zakrzewski
This article was published in zeppelin magazin number 99.
Niepolomice is a small town in the South of Poland, near Cracow, which is passing through a period of intensive development due to the profitable economic investments and the favourable positioning with the national transport network. Against this prosperity background, the need of improving the public space came up naturally. The small community (22.000 inhabitants out of which only a half actually live in town) and the restricted budgets assigned by the administration imposed intervention methods rigorously controlled from an economical point of view. The rehabilitation of the town centre square was therefore marked by these circumstances, a series of quality improvements of the public space being aimed at through well-balanced architectural interventions.
Preserving old fragments and contextual intervention
In the neighbourhood, visible from the square, there are standing out a few historically valuable buildings: the castle, the church and the town hall. The different treatment of the four square sides, backed up by the alignment of some modest housing fronts (many of them developed only on the ground floor level), came as an answer to some contextual considerations, to which it was added up the effort of keeping some existing valuable elements: part of the square pavement (in areas of contact with the existing fronts), a few trees, several benches and public illumination items. The North side is left for the quiet pedestrian area, the South one for the vehicle traffic, the East one makes the transition towards the alley leading to the castle and the church and the West one gathers the lively terraces of the coffee shops. The discreet subdivisions of the square surface add up naturally to this strategy of protecting the resting areas from those of pedestrian liveliness, without giving place to a spatial segregation.
Organizing frame
The geometrical module (10 x 10 cm), typical for the cubic stone blocks (porphyry) used for the new pavement regularizes the whole development. Thus, the constructive elements of the benches, outdoor lamp posts, bicycle parking stands, protections posts, waste bins and discharge channels (made up of the same material – Corten steel, combined with oak wood in the case of the seating places) punctually find their place in the same organizing frame, capable of easily adapting to the existing fragments.
Imposing the place value
At an ethical level, this project manages successfully to impose the place value under the pressure of some unavoidable economical and administrative constrains, responsibly engaging a collective memory. The urban space is interpreted as a weaving of older fragments (but valuable from the historical perspective) and new proposals, avoiding both the formal excesses and the anachronistic nostalgia for the preindustrial images, and from this point of view it makes a good example for the East-European area.


