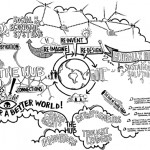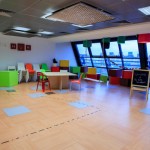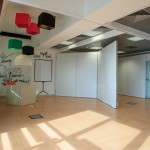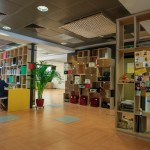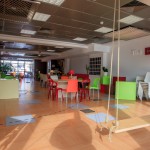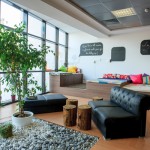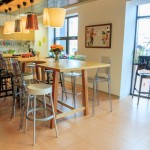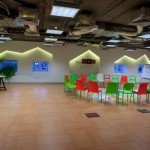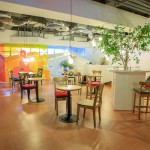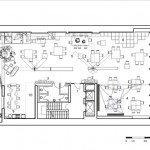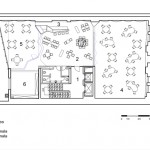Text: Cosmin Caciuc, Dragos Scurtulescu / Design: Dragos Scurtulescu / Photo: Tiberiu Minzu
Designing smart affordable offices as a response to recent global challenges: The Hub Bucharest offers an integrated model of a breaking social collaboration in our country.
The Hub is a network of co-working offices founded in London, in 2005, and now successfully extended worldwide. In Romania, there are initiatives based on workspace rentals. However, The Hub provides a long-range integrated concept and three basic principles:
> A creative space, flexible, friendly and functional which covers professional needs (furniture and hi-tech equipment for communication). In other words, it is a smart-office (or “business incubator” as organizers call it) where you can come with pleasure and get easily connected to the cyberspace… Moreover, there is nothing here to suggest a conventional office work: the best ideas emerge from relaxing situations in the most informal spots, so as facilitating socialization represents an essential part of the interior design concept. Here lies a community lunch area, an indoor micro-garden, a library and most of all a funky design-seasoned atmosphere.
> Smart communication: The Hub might be preferred simply in terms of rental costs. However, the main reason here is the concept of shared collaboration. A free-lancer for example, starting up a business would certainly need contacts, ideas and information from other people (having different specializations) with whom they could share the same intentions and aspirations. You can ask any member of the Hub for help just to find answers and also partners: innovation starts here from some solidarity which is hard to conceive in a traditional corporate environment.
> Professional content: it is linked to a need for some outer support which the Hubers’ community cannot provide from the inner contacts only: know-how, new sources of inspiration, funds, technical matters relating to investments etc … The Hub organizes free meetings with invited experts (usually selected from different areas, in complementary configurations) to generate the necessary information content, thus responding to community needs. Topical subjects of such outside advice (articulated as open conversations) are chosen by the Hubers to cover their expectations, such as knowledge of basic steps for networking and professional partnerships or steps to be taken to operate in the sales and marketing fields or to articulate new educational patterns more effectively….
Social entrepreneurship as the Hub’s drive
Social entrepreneurship is actually a smart way and especially responsible of doing business: smart business. Social business does not start from a need only (which an entrepreneur exclusively fulfills for their own profits), but also from a social problem to be solved through a business whose profit reflects on both producers and consumers (viewed as a community) while covering much wider benefits, such as socio-cultural sustainability and environmental performance. This idea is still undigested in our country, the same as many entrepreneurs yet cannot fully notice local and global opportunities of recession and irreversible changes we are moving to, involving new practices and attitudes. A question such as “What would make an entrepreneur do social business instead of conventional one” would be inevitably answered by making reference to a certain level of cultural and social development, business education, so that exclusively economic arguments are not persuasive anymore.
A modular concept and a continuous change
The layout of The Hub offices on two floors of the raised building based at no. 5, Halelor Street is articulated with this beneficial social entrepreneurship pattern; therefore, it is not just a matter of aesthetic and formal decisions the architect is immediately responsible for, but a genuine merger between the organizational initiative, a vision called The Hub and the specific imagery of postindustrial creativity. Thus, the design finds its legitimacy just through a series of processes carried out by shared collaboration: a very diverse community of people is capable of overlapping interests, seeking the convergence of use and naturally acquiring the occupied space.
The idea of a shared collaboration has been translated in terms of design through a modular concept of permanent transformation of the existing site. The intervention consisted of two phases of “colonization” of existing facilities, first at the third floor, then at the one underneath. In the first phase of planning, squares and cubes responded to the intentions of use naturally, so as to convey the idea of surprise and cultural and educational call-up, on the other hand marking the overall visual identity: attention is drawn instantly by mobile libraries, multifunctional furniture pieces allowing endless combinations and expandable dividing panels. On the freshly opened second floor, the intent of space discovery and networking prevails. The topographic triangulated geometries turn the idea of transformation into a genuine cultural pattern.
Contrasting and creative use of space
Specific needs for office space are met by the two floors through smart distinctions and divisions along with connections and relationships between spaces, which traditionally would have been disadvantaged or concealed. For example, the kitchen area corresponds to zones of relaxation / meditation, so that the idea of community lunch which strengthens group cohesion becomes an exposed part of the creative processes. There are spaces for 2-4 people, “Skype” areas for 1, 2 or 3 people, and meeting areas for all passengers of a minibus.
This approach of contrasting occupancy also accommodates the idea of growth and blossom through a direct analogy with the presence of plants that enlivens the interior space in the micro-garden nearby the glass façade and the fact that one of the mobile libraries is also a flower stand to be broadened over the time.
Scenografic effects, a joyful atmosphere and a playful feature
The whole arrangement yields the impression of a scenography of mobility, combination, multiple possibilities, lined by elements of surprise (smart design) and users’ experimental responses. The playful look is consistently supported by the graphic design of decorations on the vertical mobile panels and also by a hypnotic disclosure of technical installations hanging from the ceiling.
The design process began with a composition that has been developing gradually towards the center, through an enhanced sequence of images and a “fluctuating geometry” perception synchronized with the fashionable imagery of the field. Thus, fully relating the inside and the outside, the fluctuating perception depending on natural light by daytime, motivates a dynamic architectural path, hierarchical and instructive, interspersed in terms of customized design with small discoveries and surprises on usage.
Credits & info:
Architecture office : STUDIO 3+
Chief project architect: Dragos Scurtulescu
Collaborators: Raluca Ioni?a, Radu Murea
Client : The HUB Bucharest
Address : str. Halelor nr. 3, sector 3, Bucuresti
Total built area : 580 m2
Completion year : 2012
Cost : 150.000 €
Graphic design : www.caiverzipepereti.com
Furniture : www.hhd.ro
Chairs : www.trendfurniture.ro

