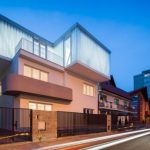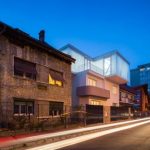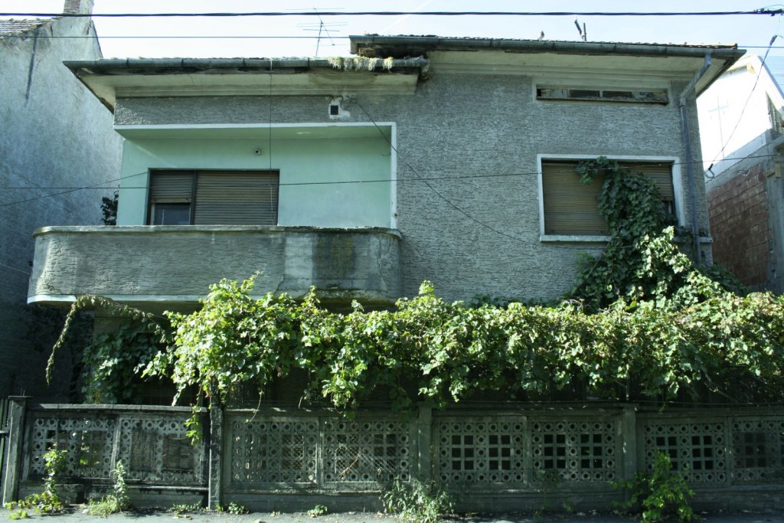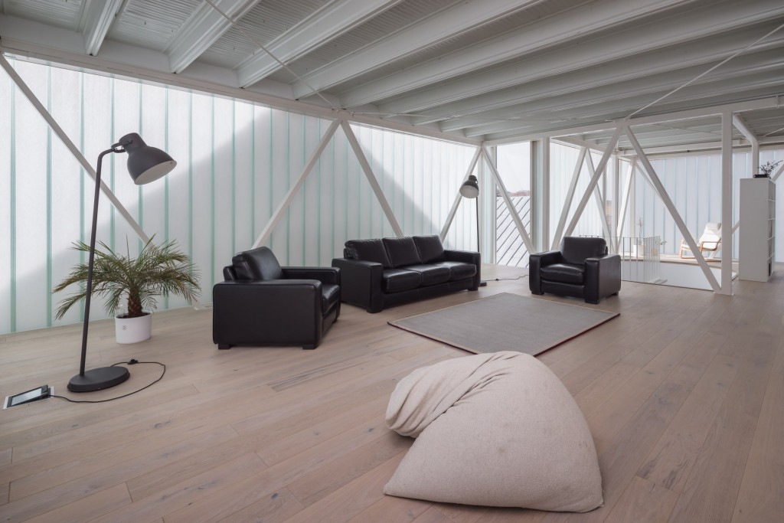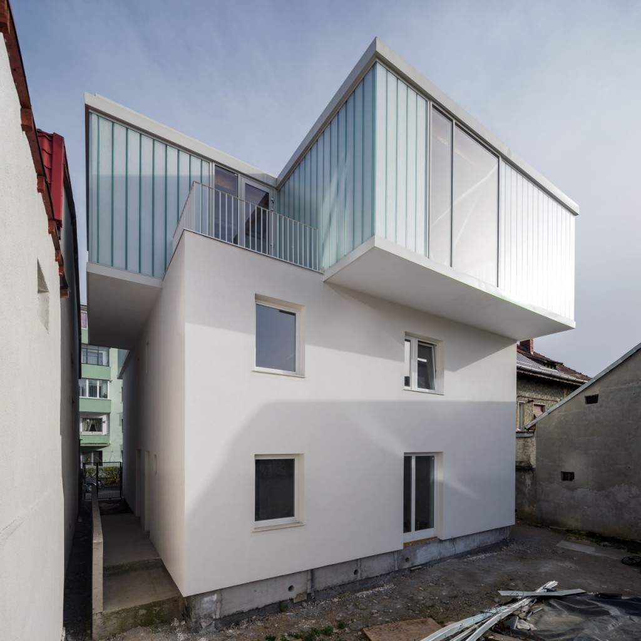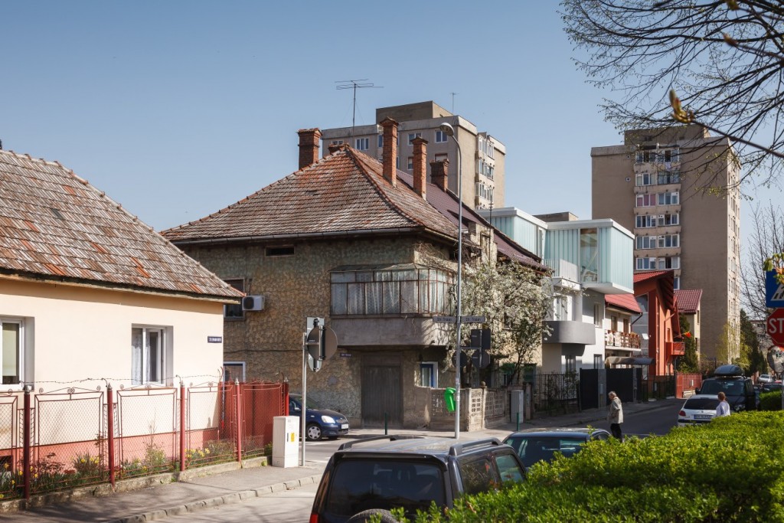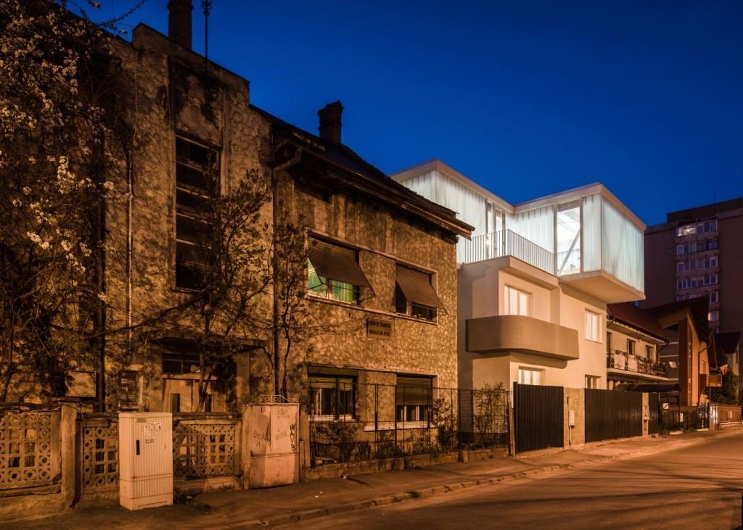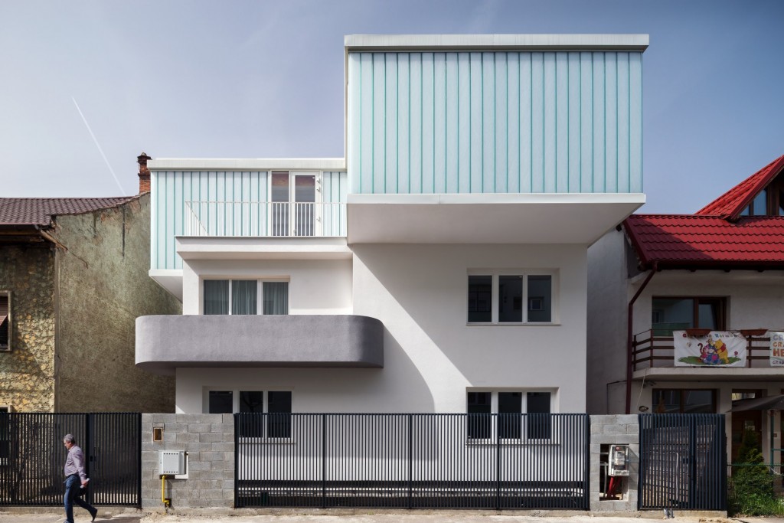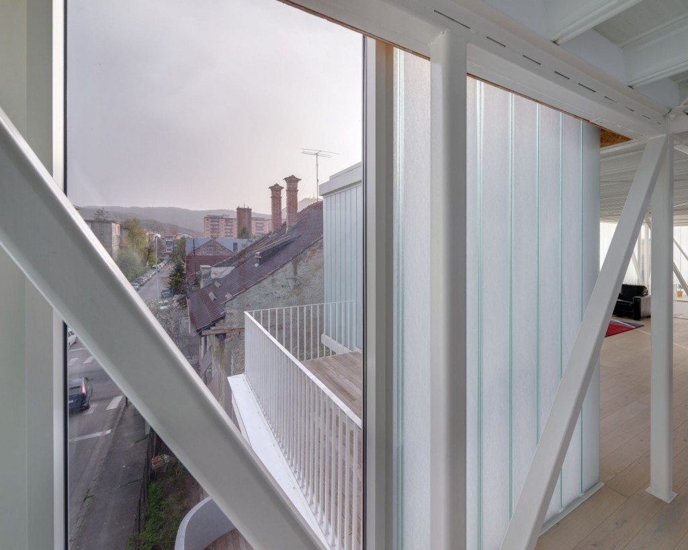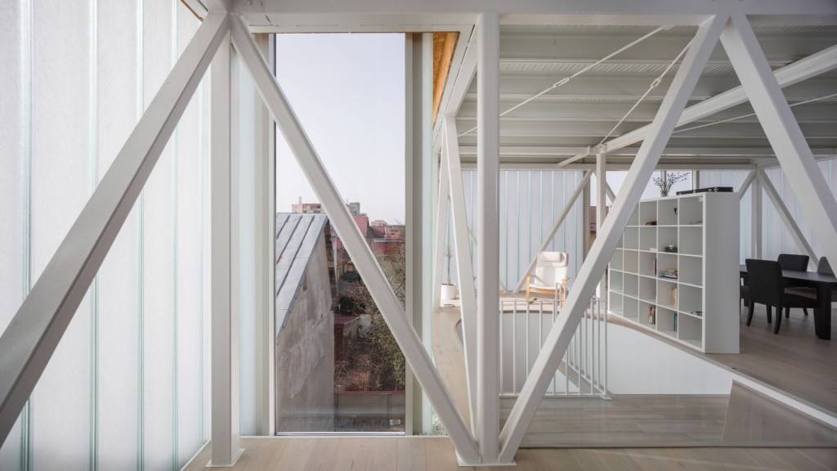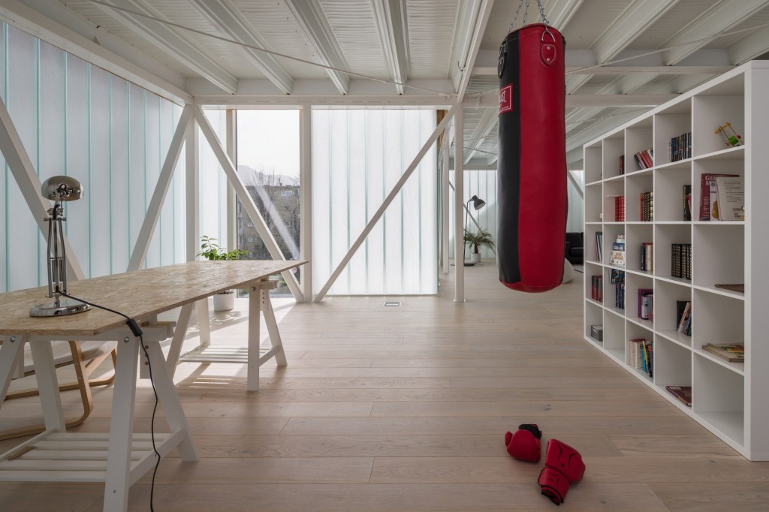Project: Exhibit Arhitectura
Text: Johannes Bertleff
Photo: Cosmin Dragomir
House E lies in a peripheric residential neighborhood of the Transylvanian city. Blocks of flats invaded the area in the socialist period and, since 1990, a rapid gentrification alters the modest, yet very decent dwellings in a quite brutal way.
Photo: Old house
The family owned‑house had to be turned into a large apartment for a young couple and their very young child, a smaller dwelling at the ground floor, and also at ground floor and in the basement, office spaces.
The plot is quite small, the neighbors very near, natural light scarce, the spaces, as defined by the bearing walls, too rigid. The answer was a light, bright and free plan box, a metal frame placed on top of the existing construction.
The inner service and circulation core allows for a completeley glazed perimeter. An alternation of clear and translucent panels frames certain views, while protecting the owners’ and the neighbors’ privacy.
Thanks to its structural system, the extension does not completely follow the existing perimeter. Overhangs produce more space, while the recesses create nice terraces.
Permits and construction took much more than expected, becoming a rather unpleasant process. Therefore, the architect feel quite proud that the owners declare that they enjoy every single day in their house and feel rewarded for everything they had to go through.
ARCHITECTURE: Johannes Bertleff, Dragoş Oprea, Adrian Ianchiş, Mihai Lambescu, Cristina Matei, Ioana Păvălucă
STRUCTURE: Plan Expert—Petrică Brehuescu, Kiss István
STRUCTURAL EXPERT: Cereng Consult—Ion Filitov
INSTALLATIONS: Nicolae Iorga
TOTAL BUILT AREA: 570 m2
JOINERY, CURTAIN‑WALLS: Axa Plus, www.axaplus.ro

