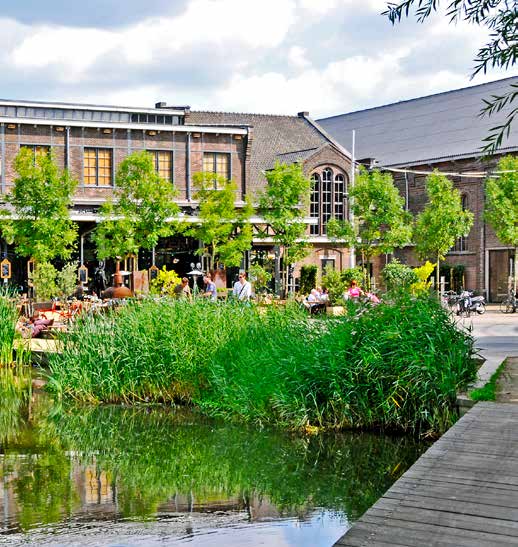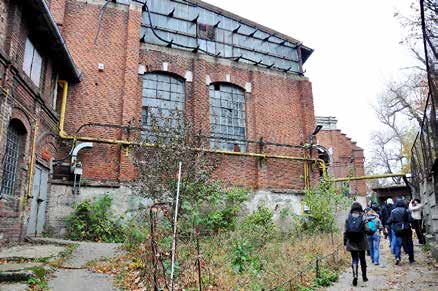Culture park as global village.Westergasfabriek , Amsterdam
Text/Photo: Vera Cerutti
The Westergasfabriek, a former gas factory in the western part of Amsterdam was converted into a Culture Park, a combination of a multi-functional park, cultural activities and creative industries. Due to the fact that it functions as a neighborhood park but is also known for its ambitious international programming, it is among the most inspiring examples of successful transformation of industrial heritage; in 2010 it received the Europa Nostra Award, European Union’s prize for cultural heritage.
The Westergasfabriek complex now houses spectacular and distinguishing events, creative activities and cafes and restaurants in historical buildings. ‘Meeting each other’ is a central theme. The symbiosis of contrasts ensures the quality of the area: historical buildings and innovative activities, nature and culture, silence and dynamics, open spaces and more intimate ones, public and private places which are attractive both to local residents as to cosmopolitans. Children, teenagers, elder neighbors, students, domestic and international tourists and culture-seekers meet with each other in a pleasant atmosphere.
Temporary programming
In the years between the closure of the gas factory in 1976 and handing-over of the complex to the Westerpark city district in 1992, several ideas for transformation are proposed. Active neighbors organise themselves and come with the proposal for recreational and cultural functions. As a consequence the city council defines recreation as the future function in the general urban plan in 1981. Throughout the entire development process the neighbors stay closely involved.
A small-scale project development office is set up to support the development process. The city district decides not to wait until the buildings are renovated but instead to look for temporary use for the duration of one year. Liesbeth Jansen becomes the project leader for Temporary Programming and will stay responsible for management and operations as director of the Westergasfabriek BV for 17 years. Soon the first tenants move in. Not all users are accepted – one of the criteria is to contribute to the cultural diversity of the area. The ambition is to create a ‘dynamic village’ attracting tenants with a strong commitment to the industrial buildings and location.
On 1st of June 1993 the first public activity takes place on the terrain of Westergasfabriek: the former Gas container stages the opera Antigone as part of the Holland Festival. A long series of festivals, concerts, manifestations, fashion shows, multi media spectacles, dance parties and exhibitions follow. The planned period of temporary use for one year is extended to 7 years until the decontamination starts in 2000. The three years of temporary programming have shown that the complex can be exploited successfully. Furthermore the interim period has contributed to ‘transforming the reputation of the place’. On 7 September 2003 the Westergasfabriek opens to the public.
Economic motor
The Westergasfabriek houses around forty companies which guarantee over two hundred working places. Also the incidental rental for events has a positive effect on the employment. By letting just the spaces without utilities it is necessary to rent additional services like sound, lighting, catering and communication. “The combination of permanent tenants in the form of cultural enterprises, temporary rentals for festivals and events, and commercial and cultural letting provides a sound basis for a healthy operation”, according to the Westergasfabriek website.
In the research Eigen haard is goud waard the case of Westergasfabriek is summarized as follows: ‘The Westergasfabriek shows that protection of industrial heritage offers good opportunities for becoming a catalyst for the urban economy and the expenses can be earned back within an acceptable period. In earlier times smoking chimneys were signs of economic prosperity. Times have changed and chimneys still need to be smoking, but nowadays they are the creative and merely clean companies that stimulate the urban economy and give an impulse to the livability of the surrounding neighborhoods.’
Credits :
Location: Amsterdam, Westerpark neighbourhood
Size: 14HA
Built:1885
Architect: Isaac Gosschalk
Initiative for transformation: Municipality of Amsterdam
Owner of buildings: Famia 7 Family Meijer Bergmans (MAB)
Architect of the restauration: Braaksma & Roos, Kathryn Gustafson (parkdesign)
Finalisation: 2003
www.westergasfabriek.nl
In the book ‘Creative Factories’ (‘Creatieve Fabrieken’) the Dutch author Vera Cerutti looks for answers to the current and urgent spatial issues of empty building complexes and development projects that are stopped or put on hold. How to create value in spatial quality, social significance, creative inspiration and product innovation by redefining industrial heritage? Vera Cerutti tells the stories of 10 successful transformations from industrial complexes into hotspots for creativity and innovation. The above text is a translated and edited fragment of the story on one of the inspirational examples in The Netherlands.
Hesper S.A. / Steaua Roşie / Uzinele Erhardt Wolff S.A.R.
Text: Irina Diamandescu
Photo: Camil Iamandescu, Irina Iamandescu, participants at Industrial Tour, Bucharest 2011
Working as a supplier of bandages around the Russian general quarters during the Russian-Romanian-Turkish war, the Swiss engineer Erhadt Wolff sets up in 1877 a small workshop in Ghencea neighborhood, transferred in 1887 at the present location. He will extend his business importing machines to produce fuses, delivered to the Army Arsenal, also providing the first installations in the country to fuel the steam locomotives, as well as ironwork, for which he will develop the brass and bronze foundry. Given the expansion of the oil industry, the factory developed steam reservoirs, drilling tubes etc., an activity which will continue for many years on, along the production of bridges and other iron constructions, cast and bronze shields. The heating installations were made here as well for the main administrative buildings from the country.The start of World War II will make the Romanian state go to raising the armament production, one of the suppliers being the E. Wolff SAR Factory.
After 1948, the fabrication profile changes several times, being directed to the production of light machines and tools for construction and hydraulic equipments. In the post-communist time, the factory focused on the production of hydraulic machinery, the dynamic of production being reflected in the image of the built heritage. The first constructions can already be seen in the 1899 map of Bucharest, while the last construction is a ground floor hall, with a precast reinforced concrete structure from the late 80s.
Mentioned in the Bucharest General Plan as an area meant for activities of production of goods and services, the area is part of the Protected area no.63 – Inter (Filaret) Plot Division, but the regulations mainly refer to the housing area. Once the Local Development Plan Parcul Carol was elaborated, the plot was included in the green area, with a provision of the functional conversion, for the existing constructions, in multi-purpose spaces: sport, exhibitions and performances. A major element of the reconversion will the opening of the plot to the public space and Parcul Carol. Through the conversion of the unit in cultural and leisure functions, given the opportunity provided by the existence of urban regulations in this sense, Hesper S.A. may become in the future an example of good practice and a drive for future interventions to restructure the adjoining area.





