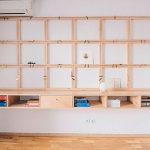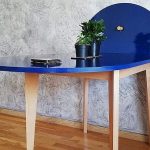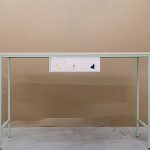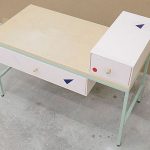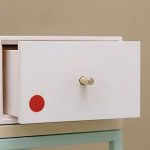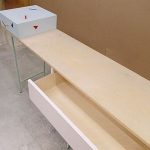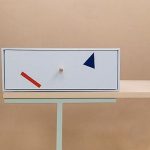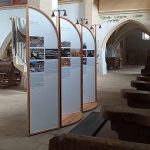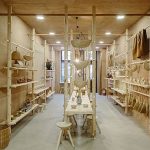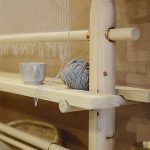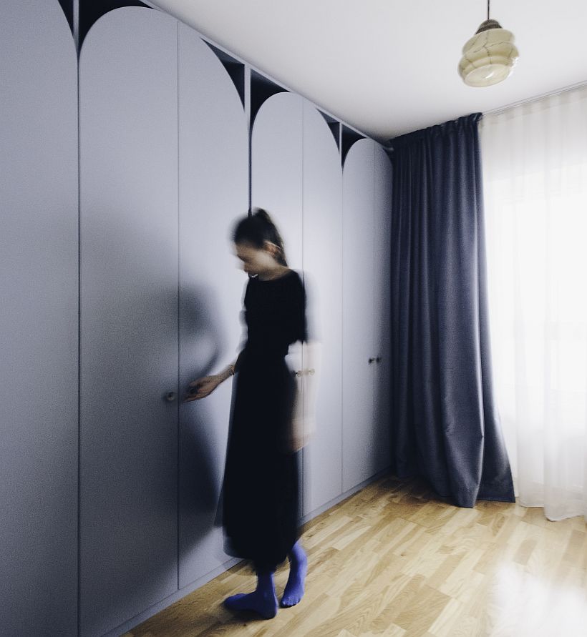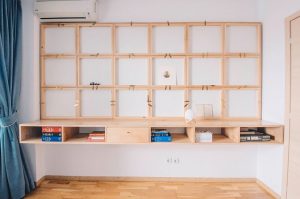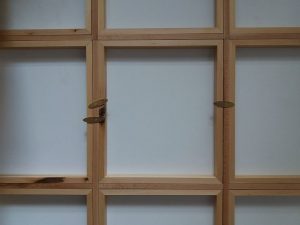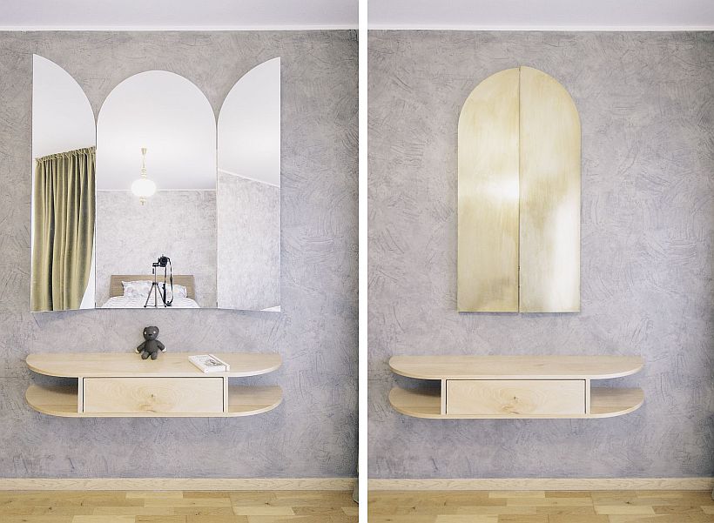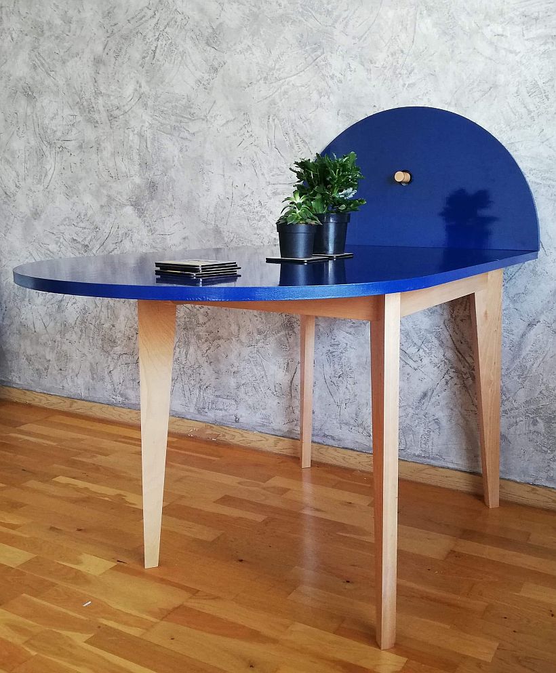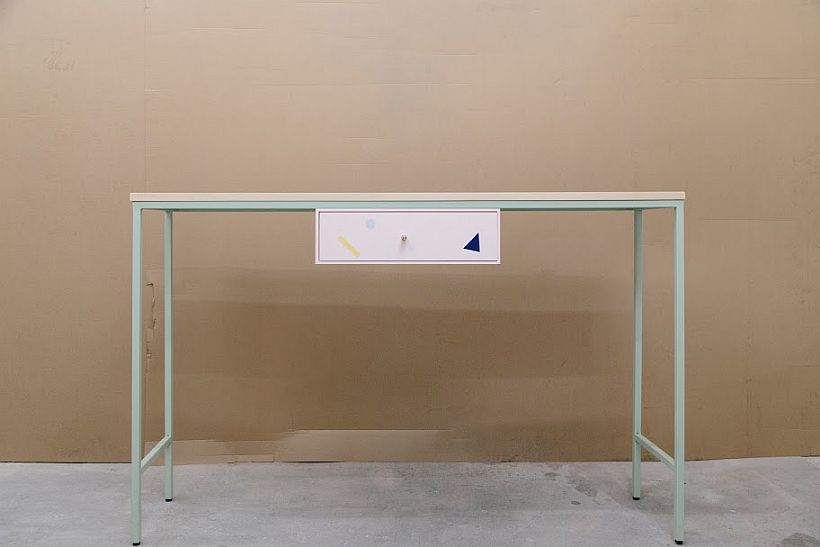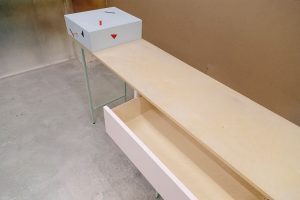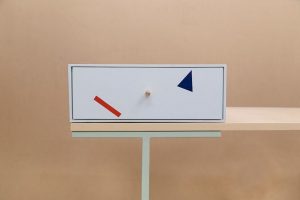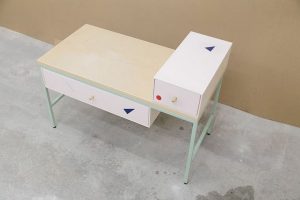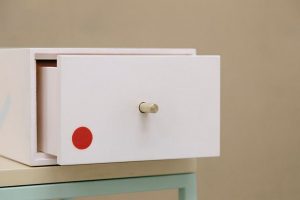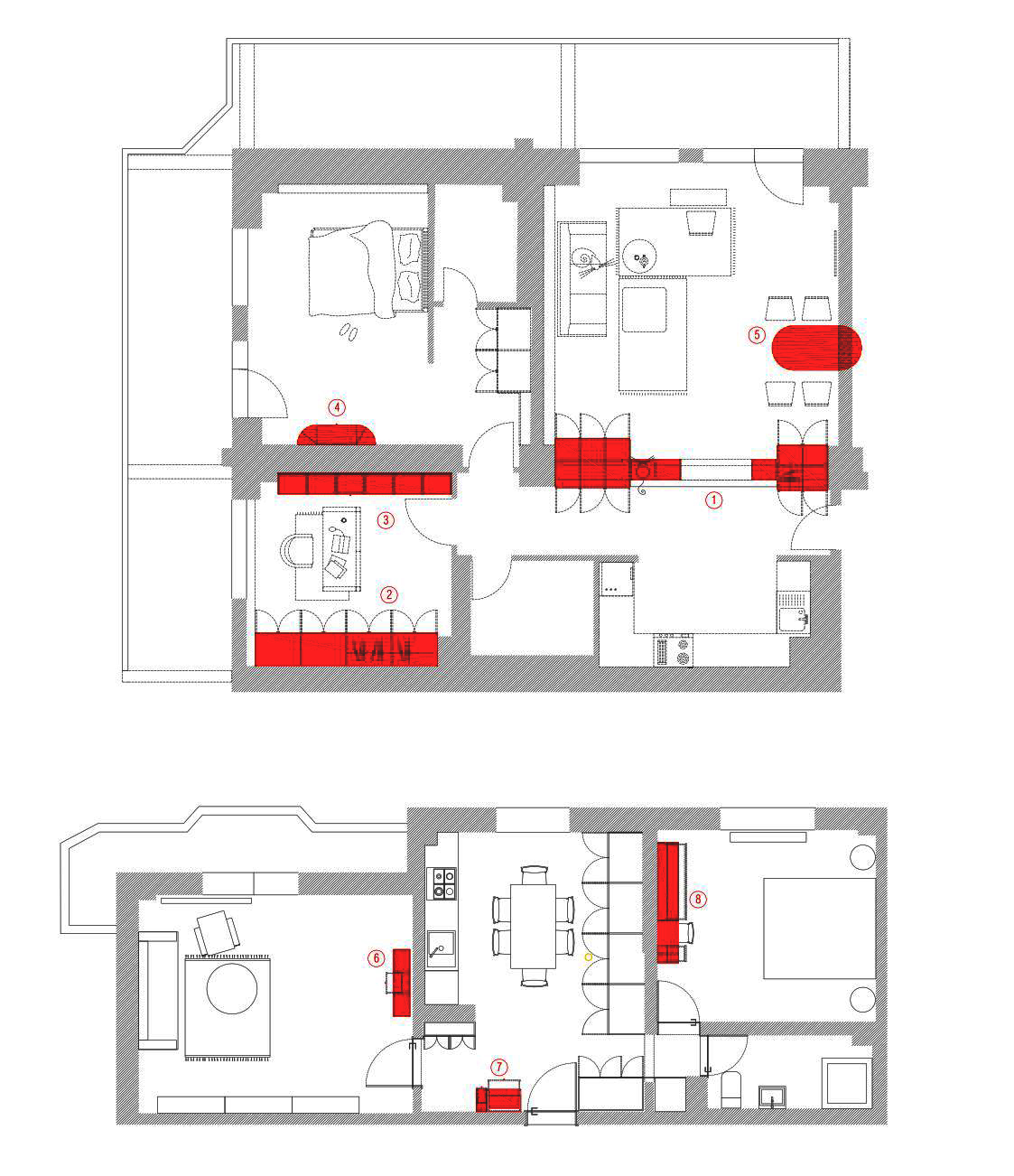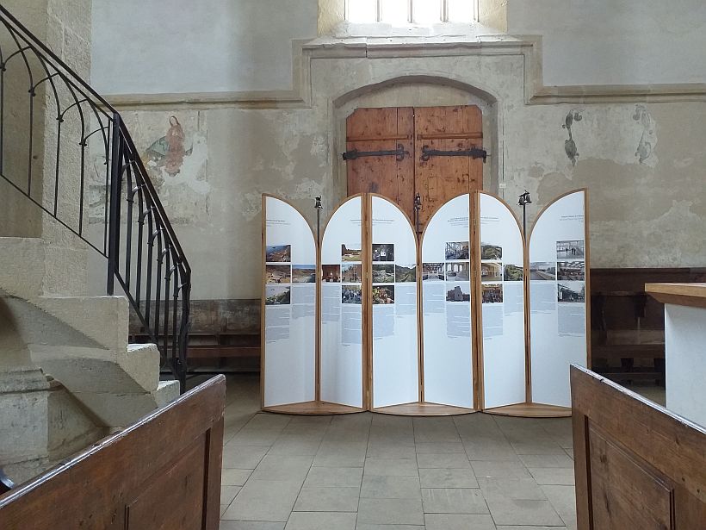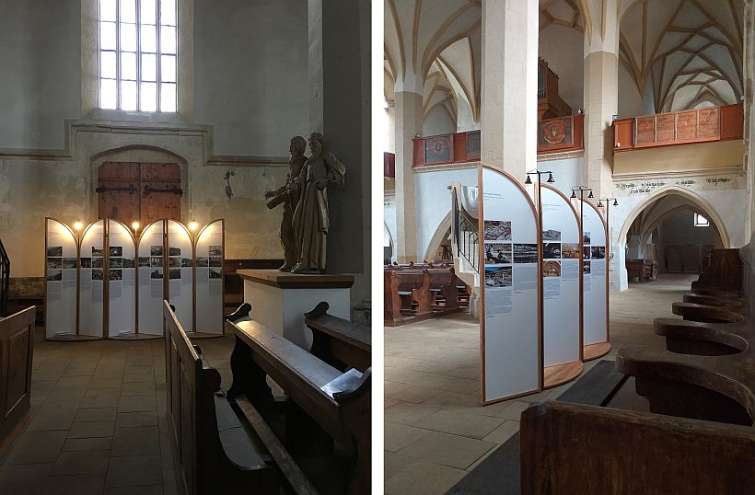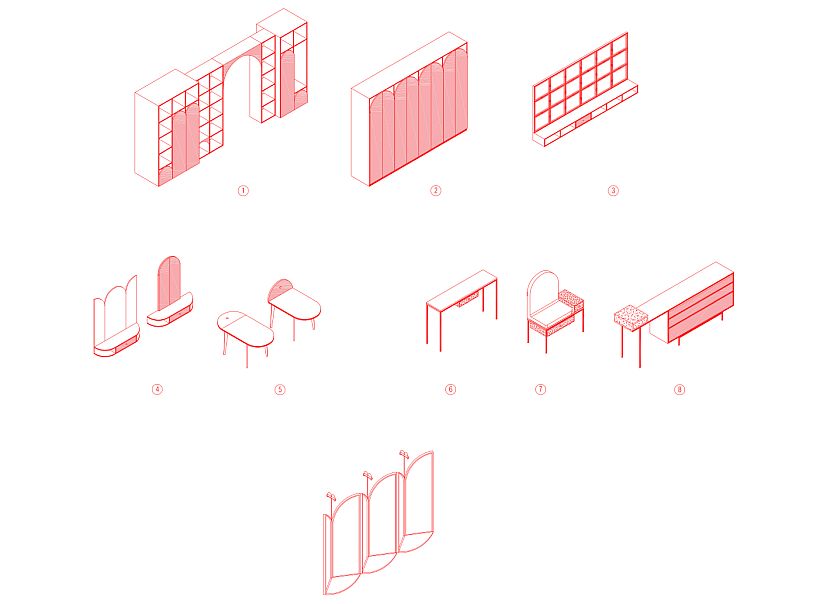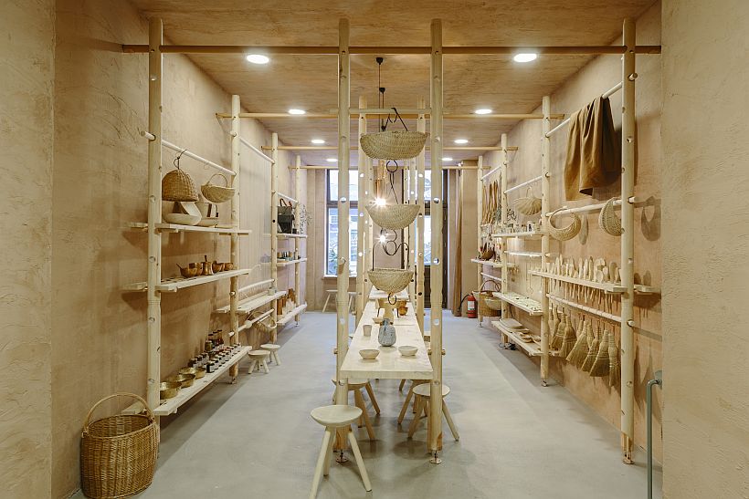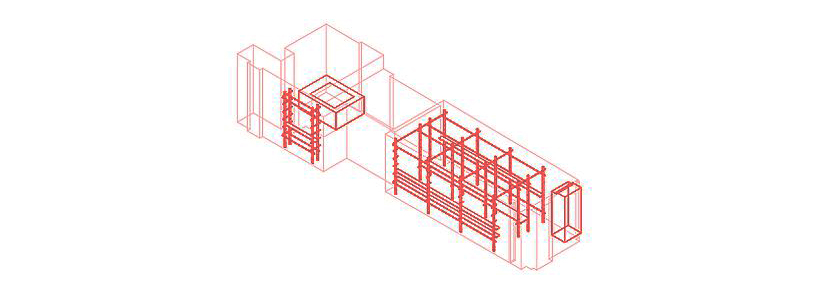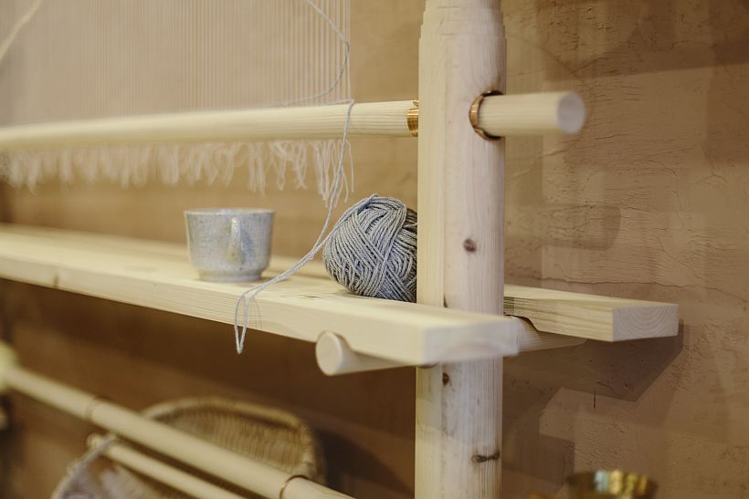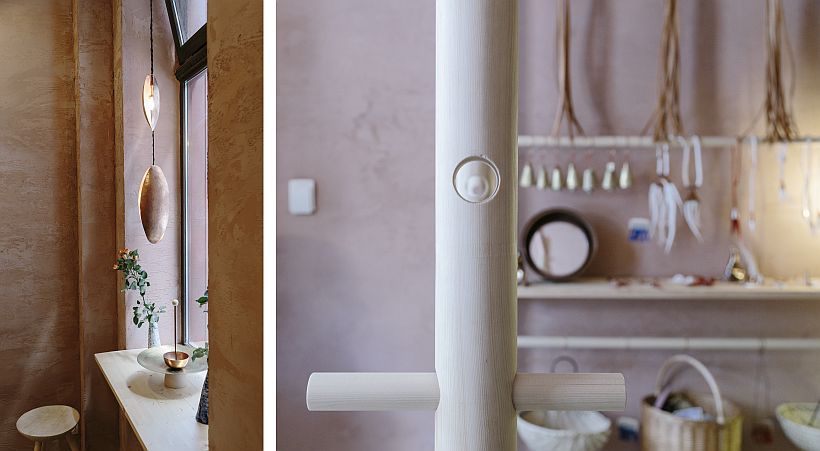Stardust’s Anca Cioarec and Brîndușa Tudor seem to be extremely comfortable on the scale that borders architecture and design. Each project is approached sensibly and with care: the space and the bolt become part of the same family, and the cultural references and the love for history are visible even in the smallest works or details.
We asked them to tell us about 4 recent works: on the one hand, about 2 apartments, and a device for an exhibition on heritage, and then about Mesteshukar Boutique, the store for a social design project, that thy refurbished after winning a design competition. (Zeppelin)
Text: Anca Cioarec & Brînduşa Tudor
Photo: Teodora Ungureanu, Vlad Albu, stardust architects
The Relationship between Object and Space. Three Aspects
The insertion of a new object or series of objects within a place involves a process of negotiation; a dance between the need for a new object, and the place that has to accomodate it. The extent to which the two entities infuse each other is the mystery of each object-place pair, and how the mediator of such process understands and enables the new balance.
On our journey, we have encountered several ways of transmuting this encounter, and we go on to describing three of them. This time, we are talking about furniture pieces, populating living spaces, and then an exhibition furniture in a historic museum. We believe, that there is something worth following in this passage from space to object and back, also for other needs and in different environments, and that there is room for questioning the architect’s role in working with matter on different scales. It is, also, worth pondering on the pre-set limits between the architecture of buildings, that of the interior, and the of the object, as well as on the history of these specialization forms and of the way they have influenced the resulting spaces. Besides, a last topic to consider would be connected to the local history of the furniture object, of their authors and manufacturers. Keeping all of these questions in mind, we list three aspects of the relationship between object and space, differing through their extent of inter-dependency.
I. In the first aspect (certain pieces of furniture in the CS apartment), objects are born exactly to the measure of the beneficiary’s space and need, and could be neither replicated, nor removed, unless involving significant changes.
CS apartment is lived-in by a young lady and two kittens, Mefisto and Baghera. The three had already been living in that space for some time, yet they were in need of more storage units. One which would simultaneously be a hanging rack, a bookcase, as well as a filter between the kitchen and the living room (1), another which would contain clothes and study files (2), a structure for the mounts displaying exhibit a wealth of illustrations authored by the client’s mother (3). These three bodies are tailored entirely to the measure of the three inahibtants’ space and particular needs.
*Object 2, CS apartment: Wardrobe, also hosuing work files
*Object 3, CS apartment: struutre for illustration mounts
II. This category includes free floating furniture, which can easily turn into serial objects.
Within the above-mentioned CS apartment, some interventions were born out of the way we read the encounter of man and space, yet they benefit from a much higher degree of universality, they are almost self-referential. Therefore, they can be easily detached from their generating environment, and migrate to other worlds.
A console vanity table works together with a three-fold mirror (4); a living room table, haves two possible positions, depending on the living scenario – either in the centre of the space, for entertaining guests, or retracted towards the wall. There is a casual complicity between the wall and the table: the wall awaits for it and helps it lean, if case, and it may very well let it go away and return as it pleases, keeping only a subtle trace of their former encounter (5).
*Object 5, CS apartment: living room table
The family of objects 6, 7 and 8 (a TV table, bench for the hall and a work table cum desk with drawers) was born out of a similar situation, in a dwelling for a young lady (AL apartment). Although located in different rooms, they maintain the same language, connecting thus the spaces through the repartition of materials (painted plywood and metal), the pastel colours, the motif of the leaning or suspended drawer, and the joinery details.
*Object 6, AL apartment: TV table
The host space receives a set of three guests, whose coherence and musicality starts to sound slightly louder than their background, thanks to this togetherness; a choir of three, playing the same rhythm on different instruments.
*Object 7, AL apartment: bench for the hall
*Obiect 8, apartament AL: comodă-birou
*Exhibition panels, initially for the Europa Nostra exhibition, Hilltop Church of Sighisoara
III. Lastly, it’s about imagining an autonomous object, nevertheless one subdued by the strong character of the space it is placed in. The object will take up so much of the space that, even though it will ultimately migrate, it will also be whispering of its own beginnings.
Object number 9 describes a series of exhibiting panels for projects receiving Europa Nostra awards. The exhibition took place at the late-gothic Hilltop Church of Sighisoara, during an international conference organized by Romania’s National Heritage Institute on the topic of good practices in European heritage preservation.
A temporary insertion of items in the church space, caused by a debate on how to deal with our heritage, only seemed possible through a transfer process. We suggested the new objects to preserve something of the essence of the place and, after the event, serve new necessities, while preserving their well-calibrated received traits. The music of the church is also the music of the panels. We believe that, during their travels, they will unavoidably maintain something of the sound of their place of origin.
*An axonometry of the relation between objects and space:
Objects born exactly to the measure of the client’s space and need (1-3, CS apartment)
Free floating furniture, which can easily turn into serial objects: 4-5 (CS apartment), 6-8 (AL apartment)
Autonomous objects, that keep and transmit the essence of a place: 9 (exhibition panels for the Europa Nostra Awards)
The Loom.The Refurnishing Project of the Mesteshukar Butiq Store
The project is the result of the competition organised by the Bucharest Order of Architects to refurnish the Mesteshukar Butiq store – a Bucharest social enterprise, which revalorizes the traditional Roma crafts. By its activity, the MBQ has a triple social impact: it contributes to fighting the prejudices about the Roma ethnicity, it generates income for craftsmen, and it creates novel bridges of dialogue.
The project also allowed us to carry on with some older searches, on the one hand a time-out to question the craft and its place in the contemporary world, and, on the other hand, to imagine ways to make the learning of crafts more accessible, the attempt to connect and to intersect people and worlds. Not least, it became about the architect’s joy to be fully involved in bringing a project into the world, to craft with one’s hands and to get dislodged from the anaesthesia of sitting in front of the computer.
More than furnishing a store, it was for us about creating a state, the state of working with one’s hands. We imagined a place that would urge you to draw up a chair by a working bench and to start crafting, to allow the being of a new object to grow from your hands. It is also about the capacity of being with others, a sort of contemporary group work where you learn together with them, you know people, ways of making, materials, tools, and things that are born and raised out of this encounter. In equal measure, it is about allowing yourself the time, time to understand and perhaps to have the process of making an object pass through your own body, before purchasing it. For we believe that the story of the process is the one truly able to keep the craft alive and to carry it on. And a story will truly stick to your mind when, in turn, you live it or re-tell it. And the story of the craft should undoubtedly first pass through your body in order to reach your mind.
The beginning of the project arose out of a few slivers of memory: the first contacts with crafting, during the childhood spent with the grandparents, and the attempt to understand what has survived. And the confirmation that, in fact, that which we still preserve is not the image of an object, but the traces of the process, spread out in the tips of our fingers, in our arms, in the body that was involved in the process.
We therefore imagined a state and a process.
That state was given by the feeling of a workshop, a place that would envelop you in a sort of simplicity. Objects are not exhibited, but rather find their place easily, they work with the space, with the exhibiting support: they become one and same, they merge and tell the same story, in the same language.
*axonometry
In a sort of ‘tool-space’, a reinterpreted loom may be the framework of weaving new happenings: it would showcase the finished objects, it would provide places to stay and a working bench, it would hold lights and bunches of dried herbs, baskets of raw material and even an improvised real weaving loom to support collective works: weaving a few threads and having a cup of coffee, offering yourself the joy of crafting with your hands, a sort of therapy or a moment of rest, and then the possibility of allowing your work to be continued by other hands and to weave a work together – a sign of the participative work and of contemporary crafting, as well as an object born from many hands, which could be integrated in the shop’s portfolio, contributing to supporting the craftsmen communities.
The flexible installation is made of pinewood. The circular pillars with equal bore strokes on different directions can receive several types of exposure elements. It was built by Atelier Vast, and the process was, to us, a way of reintegrating the craft in the manufacturing process. In order to make the pillars, they invented a new tool, a lathe adapted on a CNC; the pillars – a kind of huge flutes – preserved the traces of such tools through milling details, speaking at the same time of a way to make things that is almost archetypal. The flexibile encounter between the wooden elements, as well as their placement on the lateral walls or on the floor, includes some copper accessories, designed and prototyped during the construction works.
The tool-installation holds, at its core, a working bench: the essence of the state of making together with others. The workbench can also migrate upwards and sideways; actually, all this central forest can be re-positioned, depending on the needs of the inside activities or of the objects about to be born.
Instalația flexibilă din lemn de pin cu stâlpi circulari perforați la pas egal pe direcții diferite ce pot primi mai multe tipuri de elemente de expunere a fost construită de Atelier Vast. Procesul a fost pentru noi o formă de a reintegra meșteșugul în procesul de producție. Pentru realizarea stâlpilor ei au inventat un utilaj nou, un strung adaptat pe un CNC. Detaliile de frezare ale stâlpiilor -un fel de fluiere uriașe- păstrează urmele acestor unelte dar vorbesc și despre un fel de a face lucrurile aproape arhetipal. Întâlnirea flexibilă dintre elementele de lemn precum și așezarea lor pe pereții laterali sau pe pardoseală este ajutată de accesorii din cupru proiectate și prototipate în timpul șantierului.
Instalația-unealtă ține în miezul ei o masă de lucru: esența stării de a face împreună cu ceilalți. Masa poate însă migra pe înălțime și către părțile laterale, iar toată această pădure centrală se poate reașeza în funcție de nevoile activităților din interior sau ale obiectelor ce urmează să se nască.
All these experiences are enveloped in a unitary, earth-like coating, which preserves the traces of the trowel and of the hands that caressed the walls. I’s simple and tactile coating, and one should not be shy to touch it.
In the completion proposal, we imagined an open building site, where place for experiencing, prototyping, and participative working with students and craftsmen would be provided – a workshop-work site in its turn.
The limitations provided by a fixed budget and the need to re-open the store in the shortest possible time did not also allow for this. But we believe that the project could be a boost for a continuous project – that of bridging worlds and a framework where students, used to working on the board, should discover the joy of working with their hands, intuitively, led by the material. We are planning such a first encounter as of the start of June, within Street Delivery Quinet.
The building site meant experiments with colour tests and various compositions for the finishing of walls, together with Alexandru Dinulescu (our collaborator for construction, installation and finishing), closely following the wood turned to pillar-flutes and the copper jewels that were, in turn, legs, transit or support elements, manufactured by Atelier Vast.
We moved out of the office to the building site, we got closer to the place, reconfirming a belief that man and place infuse each other during work, that man preserves the memory of the place in his body, and the place comes to life with the traces of the palms that have worked for its creation.

