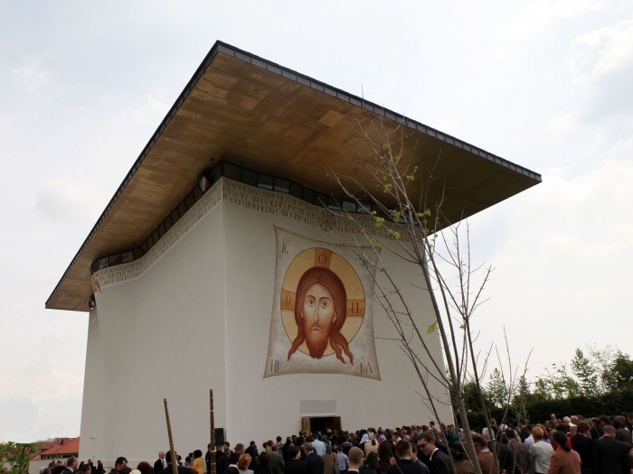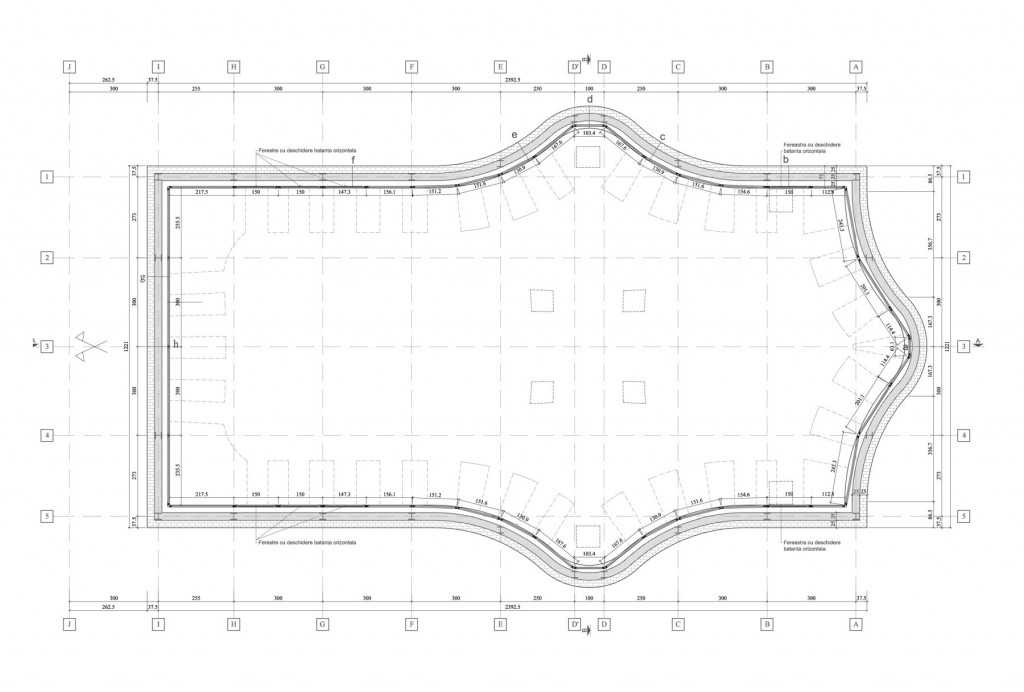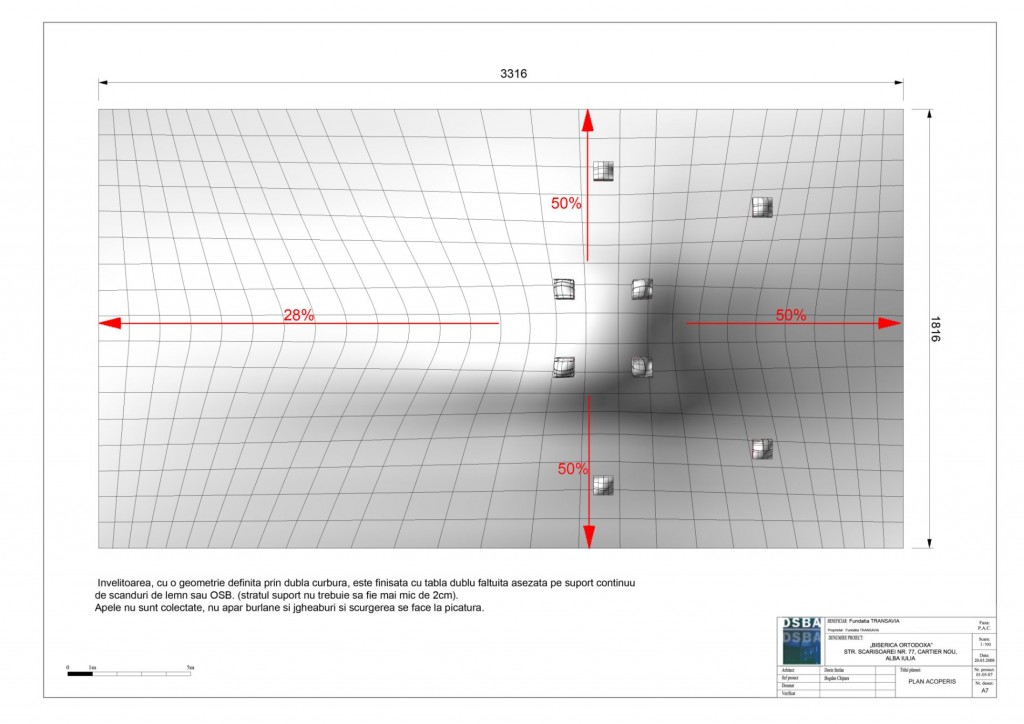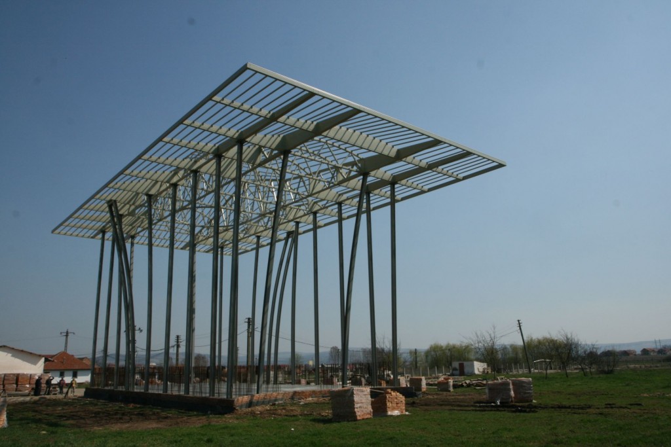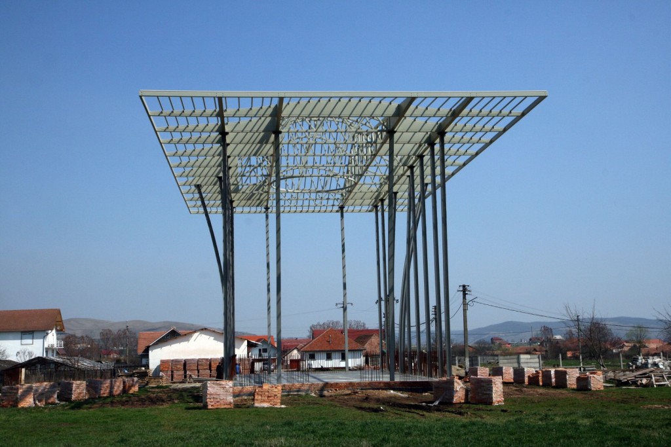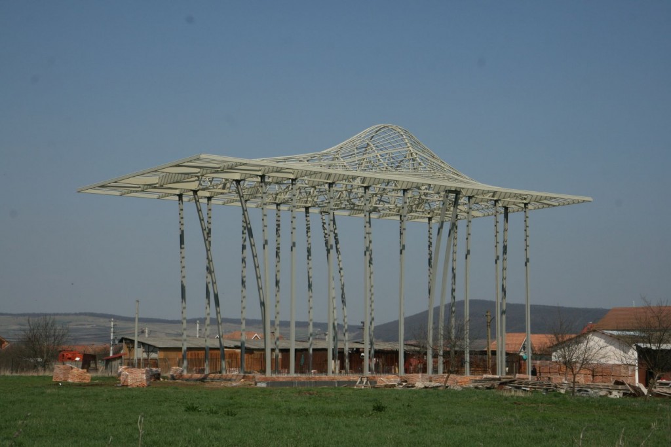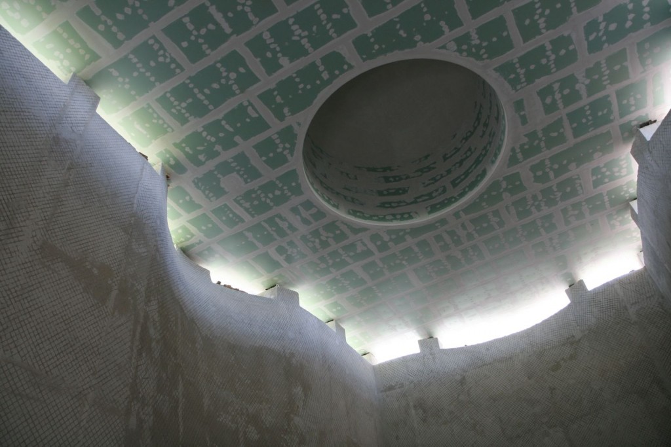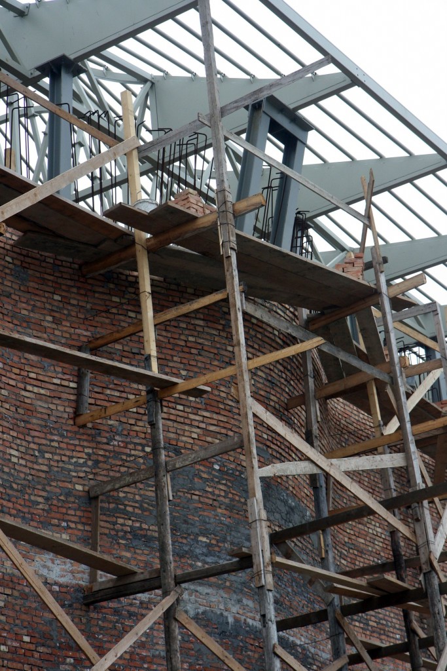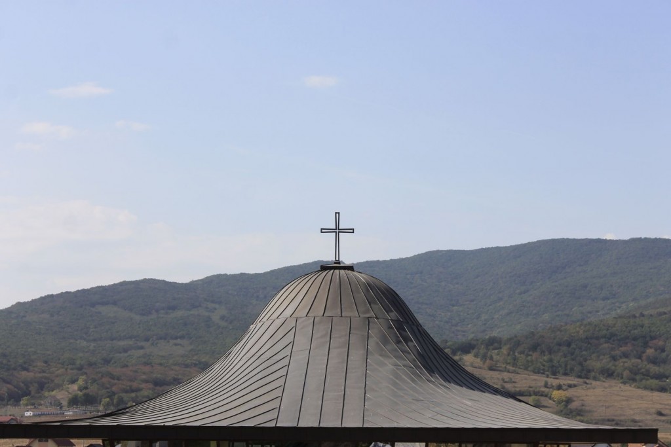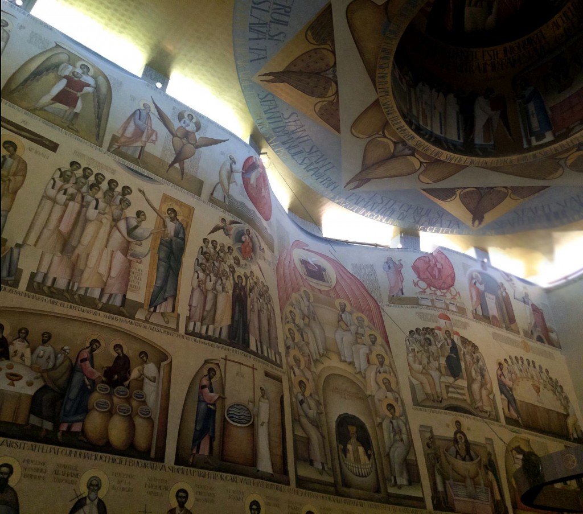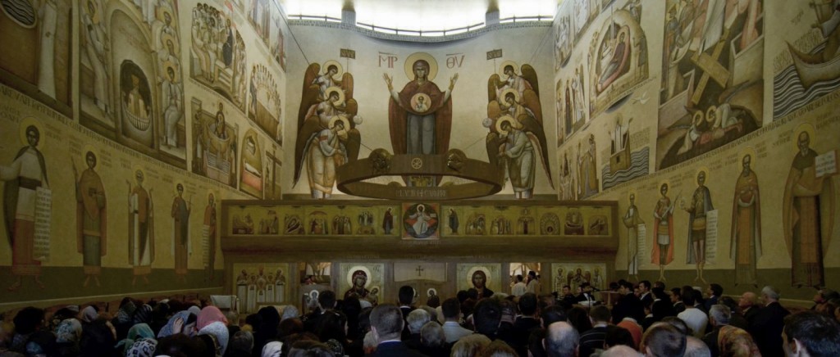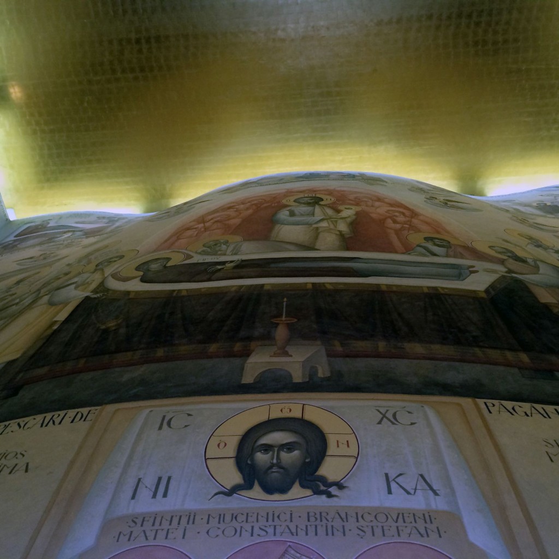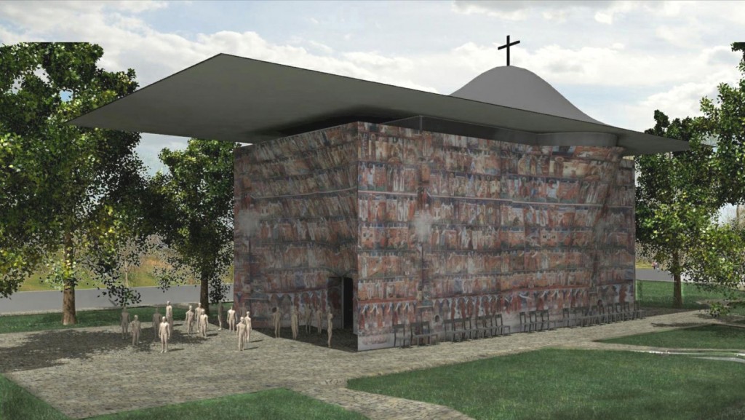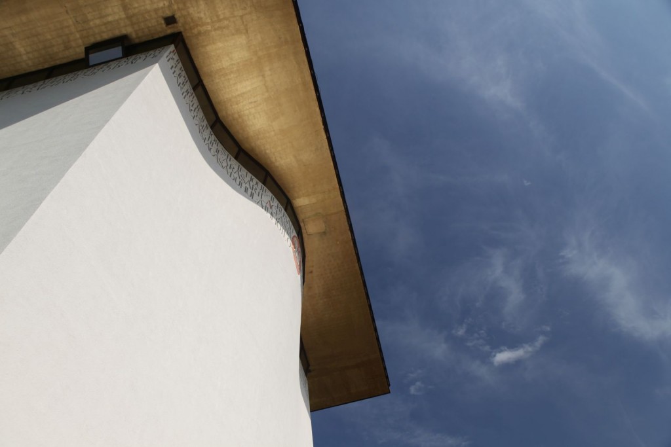Designing a contemporary Orthodox Church is notoriously difficult. Dorin Ştefan’s project for a parish church on the outskirts of the town of Alba Iulia is perfectly canonic without simplifying or reinterpreting ancient forms.
Project: DSBA
Photo: Anda Ștefan
The plan that stars as rectangle and then morphs into a cross‑shape acts, in the author’s words, as a sacred resonance box both for the services and silent prayers inside, as for the community gathering around or preparing to access the building.
If they were to be made out of concrete,the tall and curved walls would have required complicated encasing. So the solution was a vertical structure to guide the progressive changes in the geometry of the walls. In the first phase the skeleton was made, then it was gradually plated with layers. The walls were sandwiched inside.
The first structural level – a metal skeleton that gives basic strenght and outlines the complex directions of the walls and roof; the mixed masonry (concrete and two brick layers); the interior and its basic render:
The dome went very well, with some craftsmen from Transylvania who managed to take over the ruled areas with a sheathing on which the plate was mounted.
The sensible painting, made by Ioan Popa, who didn’t follow the initial concept, but went with his own vision, has eased acceptance of the project by the ecclesiastical authorities.
It’s a great success that this church is liked not only by architects, but also by a wider audience. I saw all kinds of positive responses, from people with completely opposite perspectives – believers, but also some rather anti-clerical individuals. It’s a rare consensus.
Initially the church was supposed to be painted on the outside too. However, it proved extremely complicated to realize an outside painting on an area this size and it would have degraded quite quickly. So we decided to leave it white. It creates a strong impression, given its height, the white color and the excellent execution of the plaster.
Saints John and Martyr Saints of the Brancovan Family Orthodox Church, Alba Iulia, Cartier nou 2
Parish priest: prof. Ioan (Jan) Nicolae
Donor: Ioan Popa (general director Transavia)
Project, 2008: DSBA – Dorin Ştefan Birou Arhitectură (Dorin Ştefan, Ciprian Manda, Bogdan Chipară, Anda Ştefan)
Structure: Ion Zagaican
Built area: 288 m2
Construction: 2008–2015
Building site supervisor: Alexandru Barbat
Iconographic project: Ioan Popa (painter), Jan Nicolae (priest)
Fresco: 2012–2014: Ioan Popa (altar icons – Ioan Popa, Camelia Popa)
Design and realization of the iconostasis, the chandelier and the doors: Virgil Scripcariu
Furniture design and realization: George Macovescu

