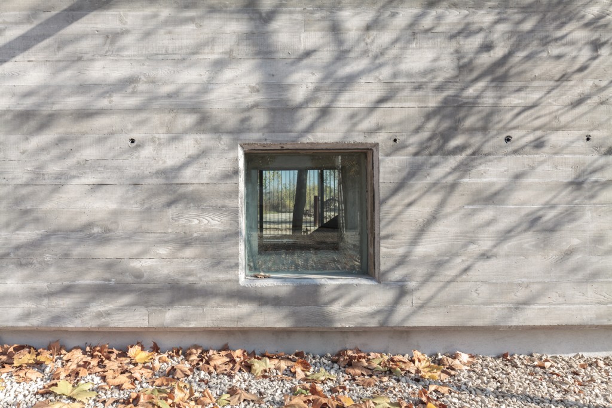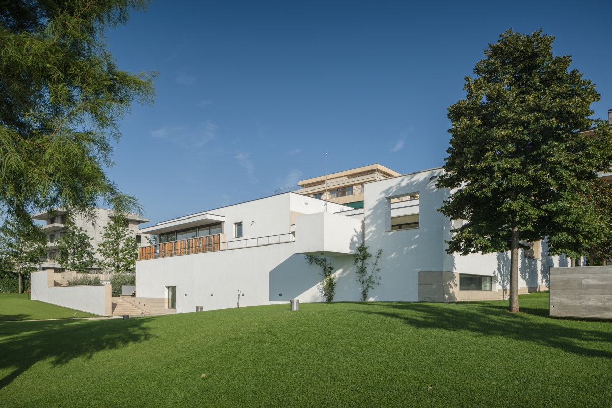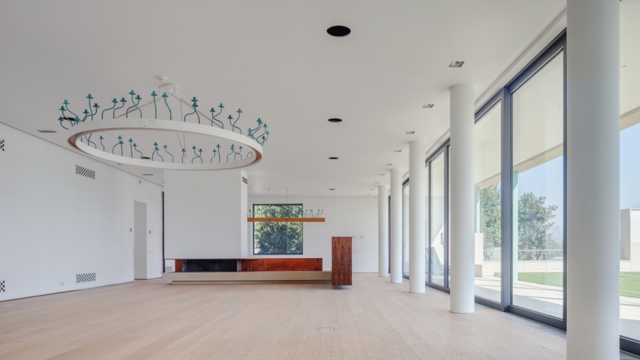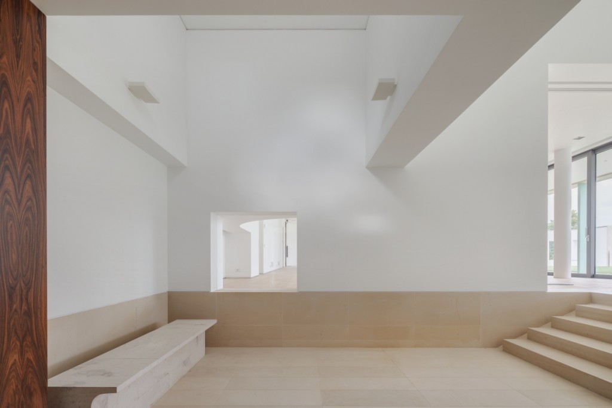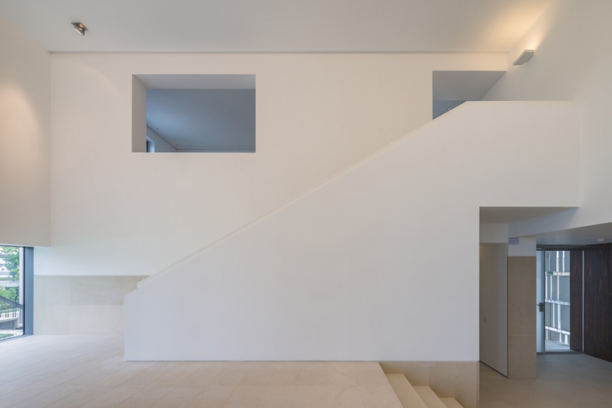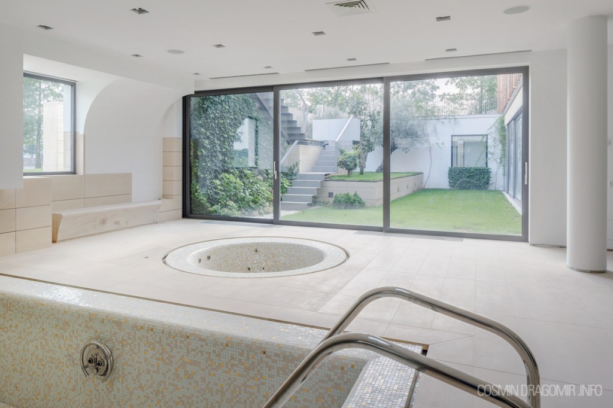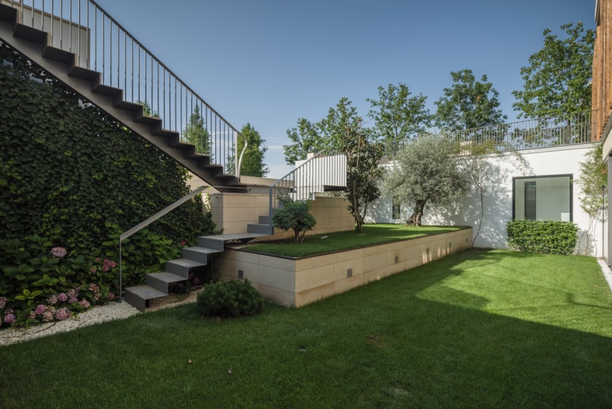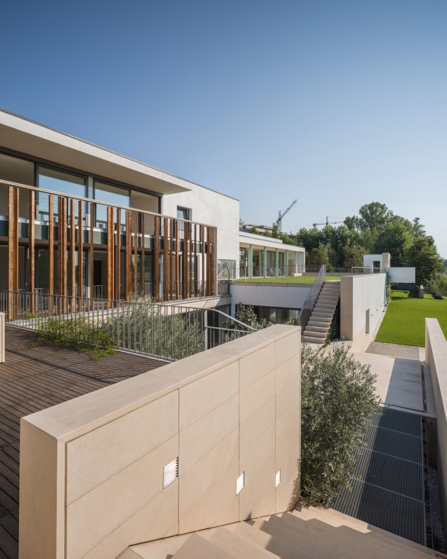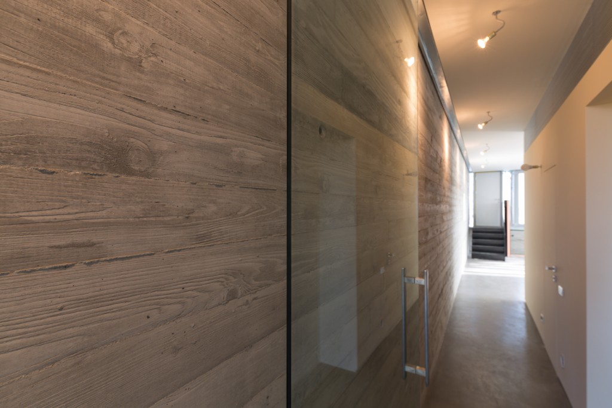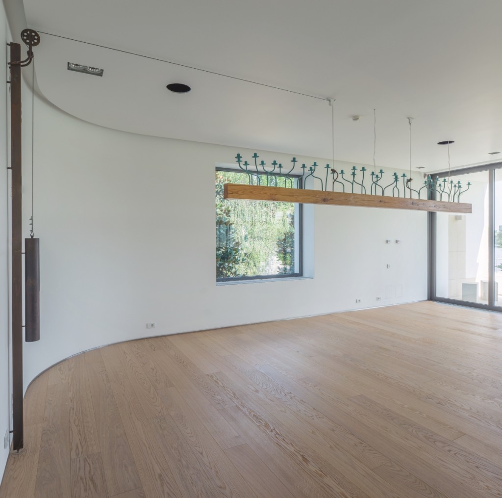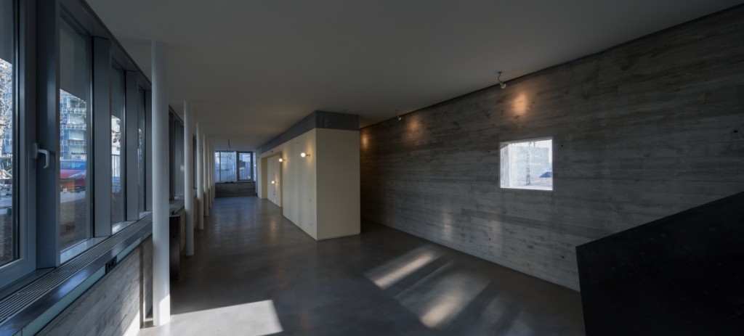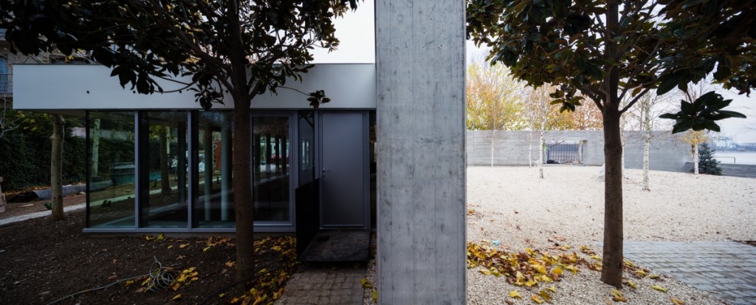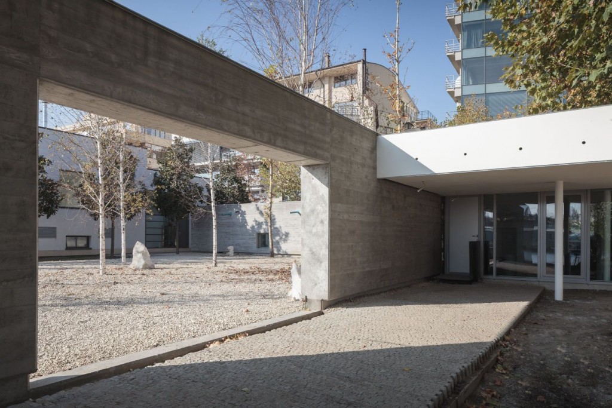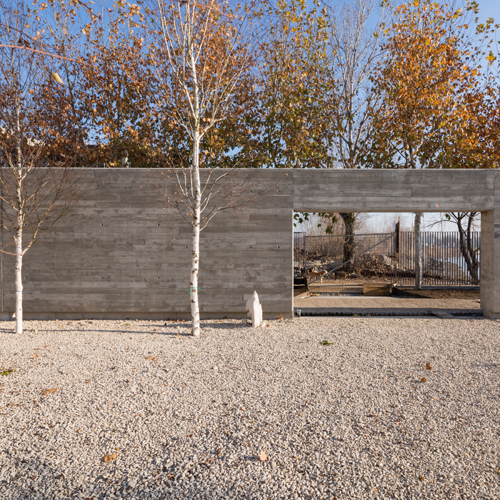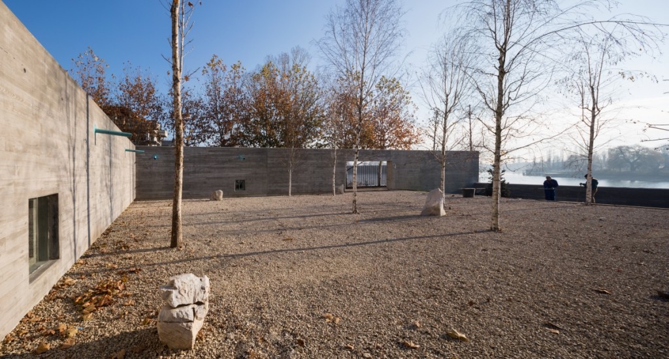The 10 years construction period of this villa on the shores of a lake on the outskirts of Bucharest allows to read the evolution of the architectural philosophy of Starh office.
Along the main building that is interpreting the language and the principles of classical modernism, now lies a small pavillion, a strong and austere place between the earth and the sky.
Project: Starh‑ACD – Florian Stanciu, Iulia Stanciu
Text: Ştefan Ghenciulescu / Photo: Cosmin Dragomir, Radu Malaşincu
The extended area of almost 2.000 square meters doesn’t come from a large number of rooms or from their exaggerated areas (although they aren’t small), but rather from the development of spaces and functions attached to the primary dwelling function.
A swimming pool with all its maintenance and technical spaces, a room for meeting and relaxation, an extra small apartment, a chapel and a garage for 4 cars found their way into the ensemble.
The considerable built mass is broken in horizontal and vertical planes and into bodies that intermesh or juxtapose using (and partially reconstructing) the natural slope.
The spatial complexity and the integrity of the project are supported also by a high quality (for its most parts) execution and an obsessive detailing, specific to this office.
The pavilion is designed as a generous service or guest house and takes the form of an L demarcating the two sides of the court, and opens to the lake. Two solid walls of exposed concrete correspond to the large glass surfaces and the structure of metal posts that point to the outside yard. They define a kind of cloister open on two sides to the big house and to the lake, with few trees, but with a mineral surface, firmly enclosed by the surrounding garden.
Significantly, although the draining of rain water on the roof could be resolved smoothly on the outer sides, it is directed to the yard through oversized gargoyles. Rain becomes an architectural element, like the sun, the sky, the trees, the lake, the transition from day to night and the seasons.
The main dwelling
Adress: Intr. Chefalului 12D‑12E, sector 2, Bucureşti
Period: 2004–2014
Total built area: 1.890 m2
Architecture: Starh‑ACD – Florian Stanciu, Iulia Stanciu
Structure: Dorin Lazăr – Consild
Sanitary installations: Marin Constantin
Heating – Air conditioning installations: Constantin Buzdugan
Electrical installations: Nicolae Grigoraş
Structure contractor: COMNORD
General contractor: CRIS – Ion Udrea
Building site manager, counter‑details for construction, construction: Marian Horchidan
Pavilion
Adress: Intr. Chefalului 12J, sector 2, Bucureşti
Period: 2012–2013
Total built area: 180 m2
Architecture: Starh‑ACD – Florian Stanciu, Iulia Stanciu
Structure: Dorin Lazăr – Consild
Sanitary installations: Marin Constantin
Heating – Air conditioning installations: Victor Voroneanu
Electrical installations: Nicolae Grigoraş
General contractor: Ioan Vrublevschi
Interior doors: White Design

