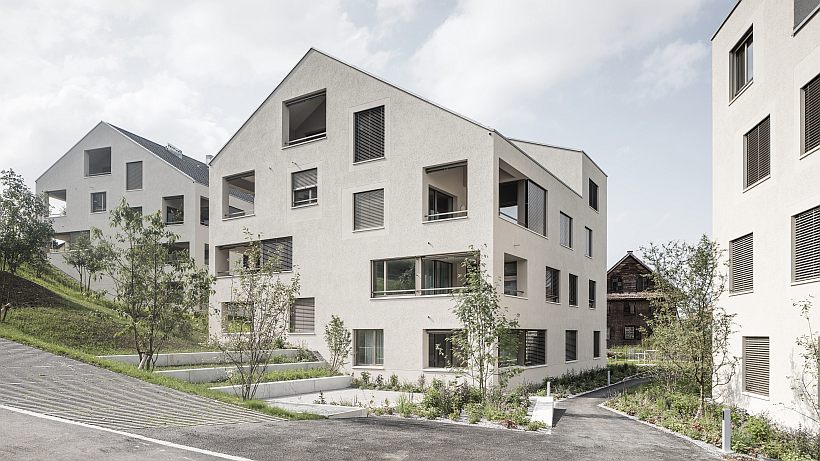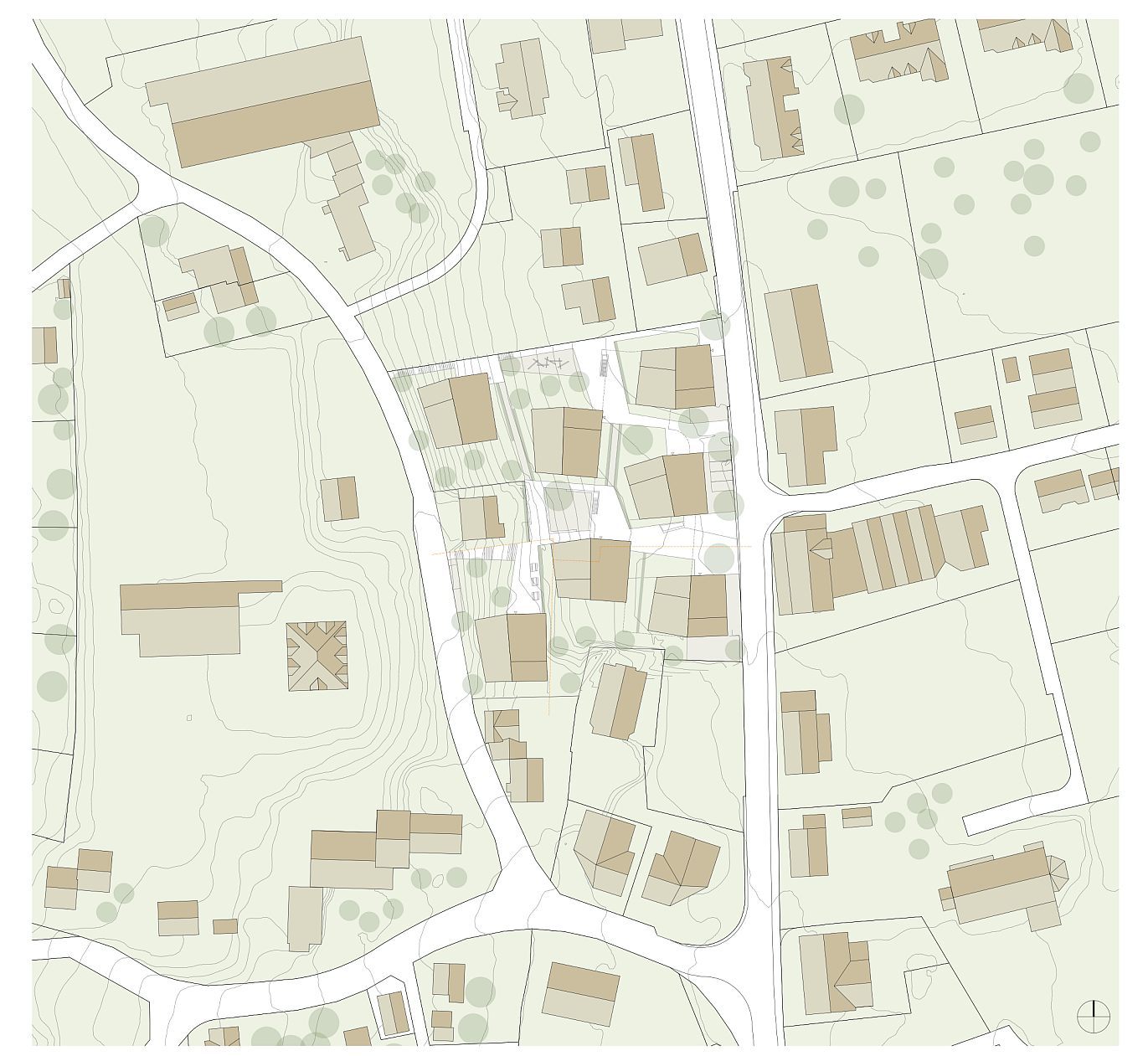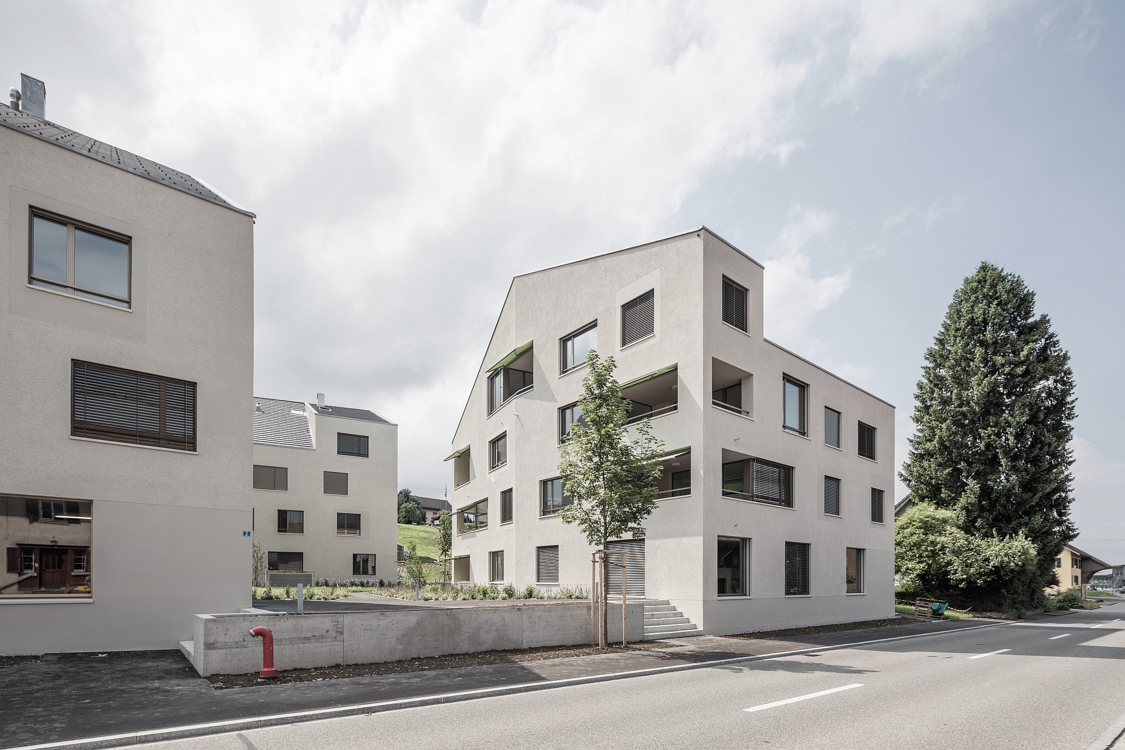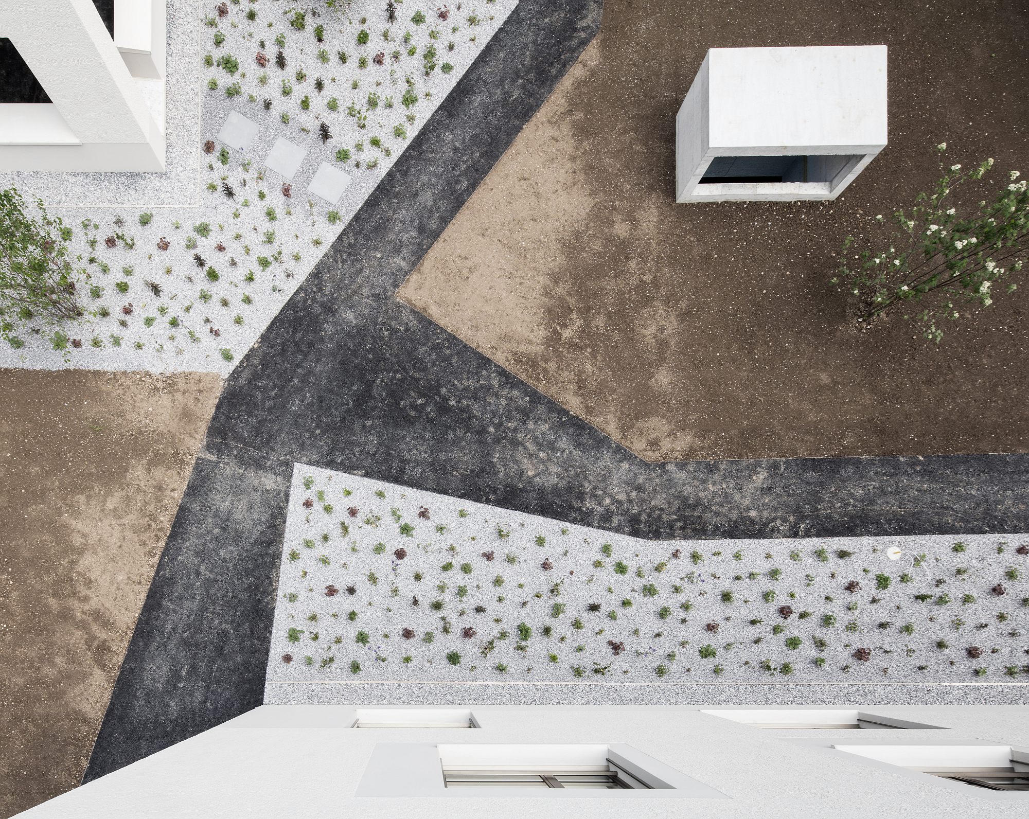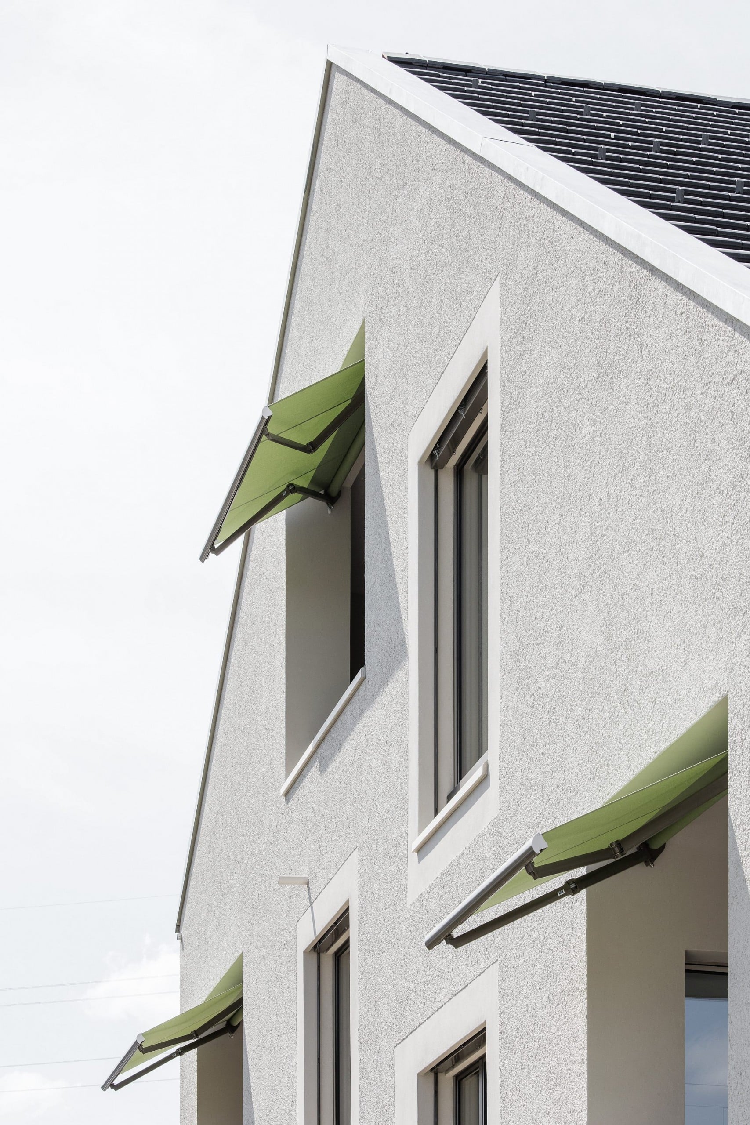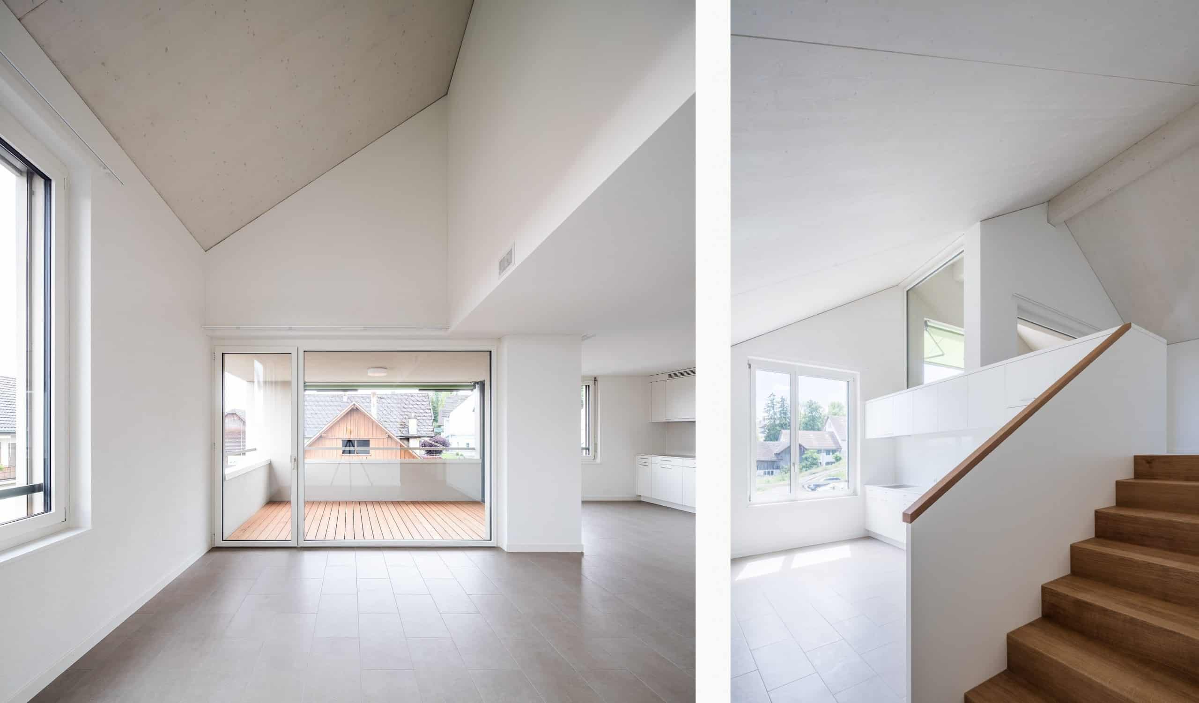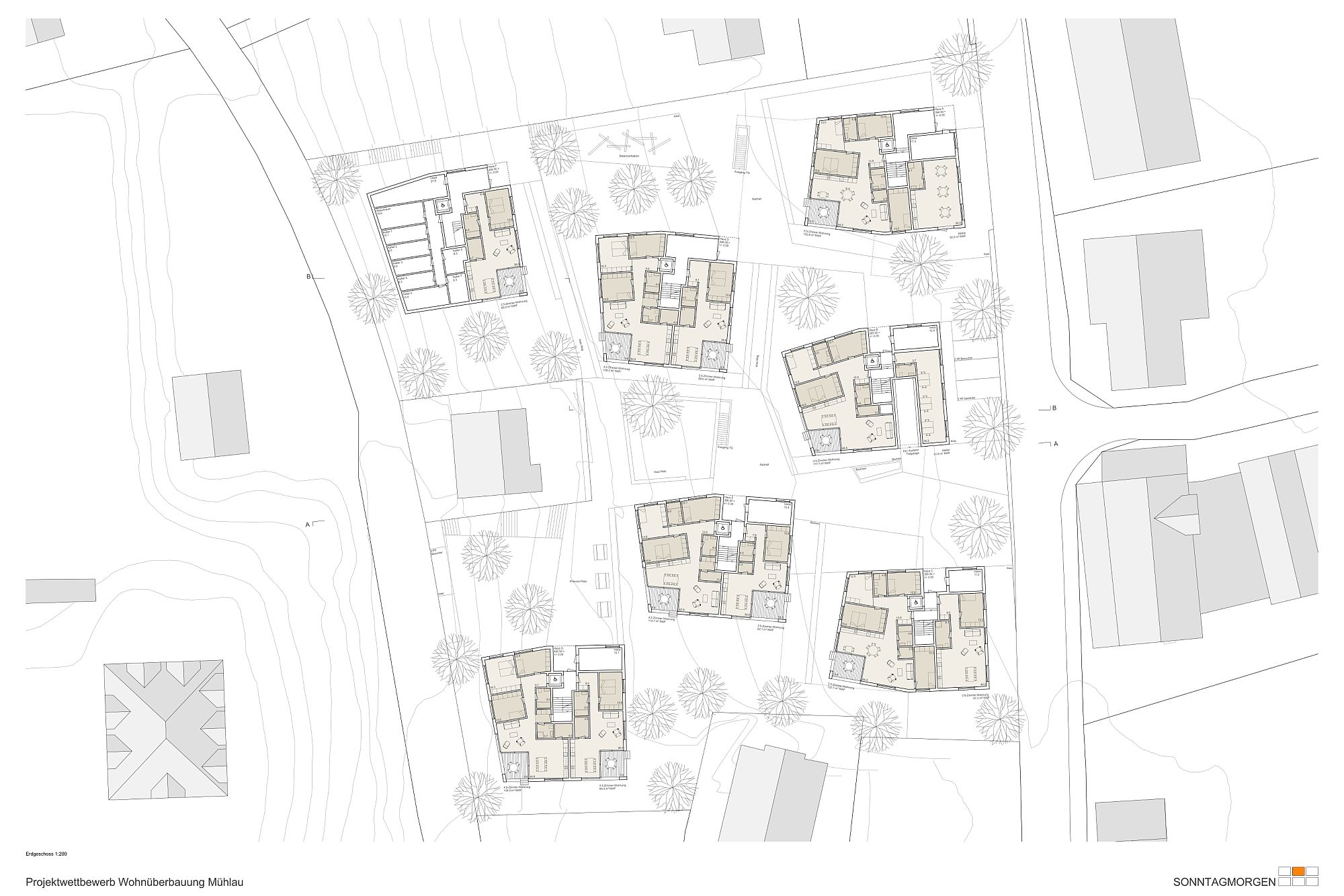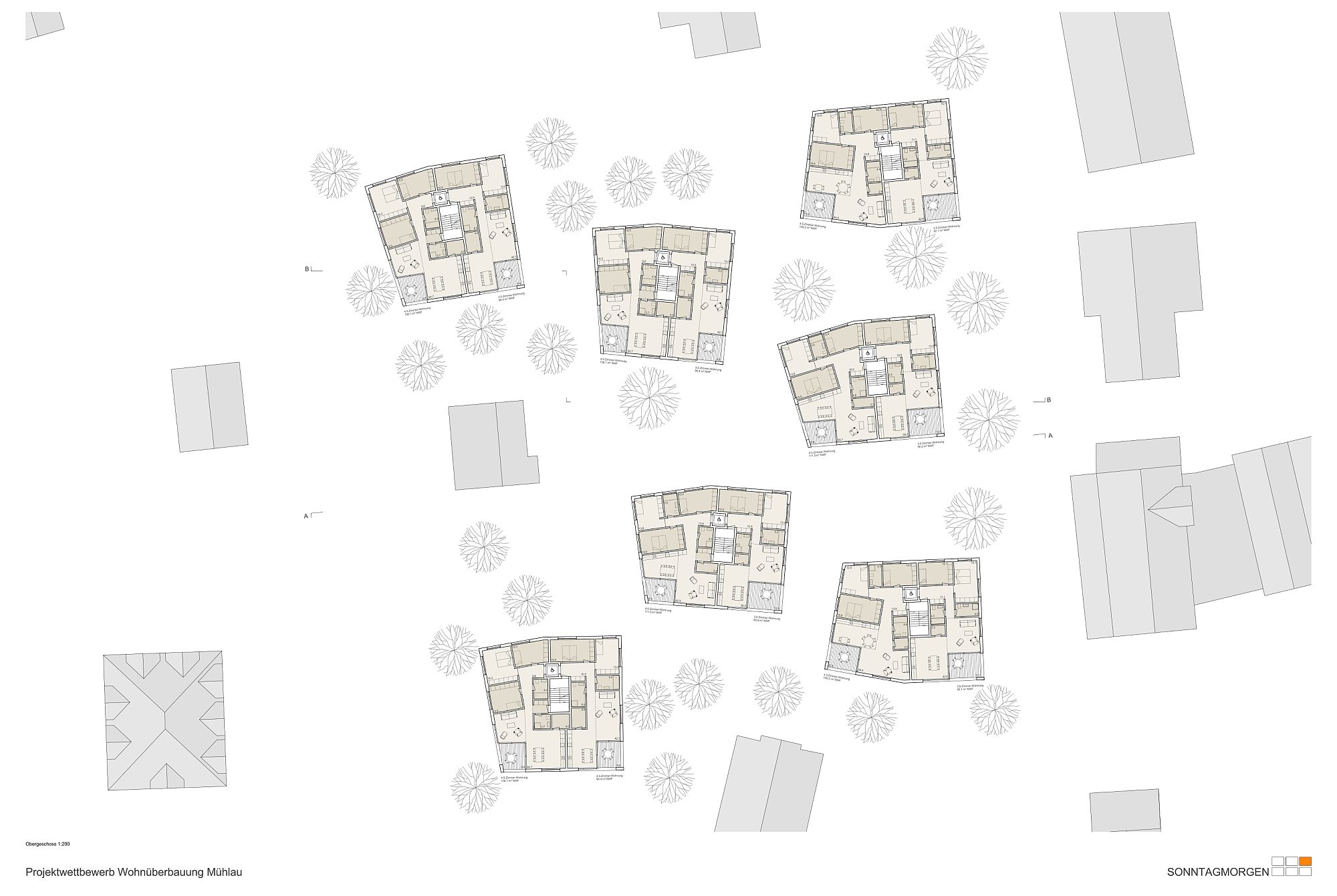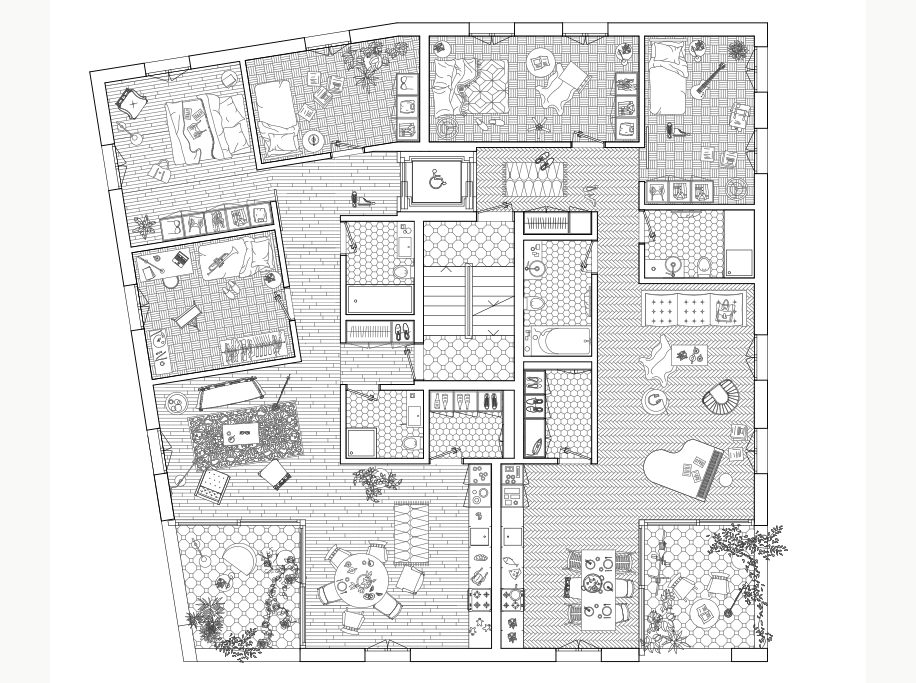Text : Sancho Igual,Yves Guggenheim
Photo: Radek Brunecky
The neighbourhood was established in the sensitive and historically significant town centre of Mühlau, Switzerland. The open and very detailed development is laid out with seven main buildings that are arranged like inlays in a setting. The positioning and the proportions of the post-war constructions nearby were interpreted and developed from the analysis of the organic panorama of Mühlau. The new structure interlocks with the historical constructions to create an ensemble which picks up and continues the defining characteristics of neighbourhood’s layout. The buildings were oriented with respect to granularity, scale and proportions of the adjoining status quo.
Typological themes were also taken up: these are free-standing, simply designed cubes, which refrain from unnecessary protrusions. The arrangement of the structures followed the logic of what was already present; there are no parallel alignments. The cubes are offset, which creates an overall nested effect with contractions and expansions typical of core zones.
The buildings are grouped around generous plazas, which are adorned with trees, gravel areas and play areas. These serve as platforms for social interactions and shape the identity of the newly created neighbourhood. The high demands on urban planning, topography and the economics of the neighbourhood being planned could be optimally fulfilled with this system highly detailed main buildings, painstakingly embedded in the existing site, without changing it.
The actual innovation in the project lies in the section layout and the cross-section profile. The buildings, which are all designed as pairs, are organised as split-levels on slopes and single-floor on level ground. The direct access of the residences to the elevator, which seems unconventional at first, deserves special mention. The stout forms of the buildings with depths of up to around 18 metres yield an optimal and economical proportioning of surfaces and volumes. In the proposed saddle roof geometry it is possible, thanks to the “interlocking” character of the apartments with the extraordinary high open space, to generate a special residential quality.
*Average level plan
Info & credits
Place : Mühlau, Schmittenplatz, Switzerland
Program: Densiifcation of the historic center and social housing
Authors: Sancho Igual,Yves Guggenheim
Built: 2016

