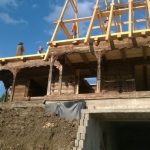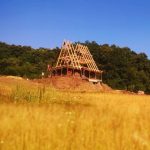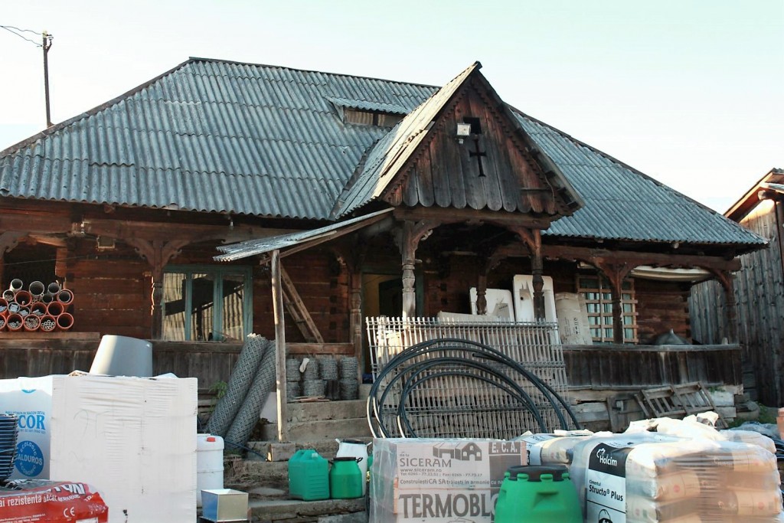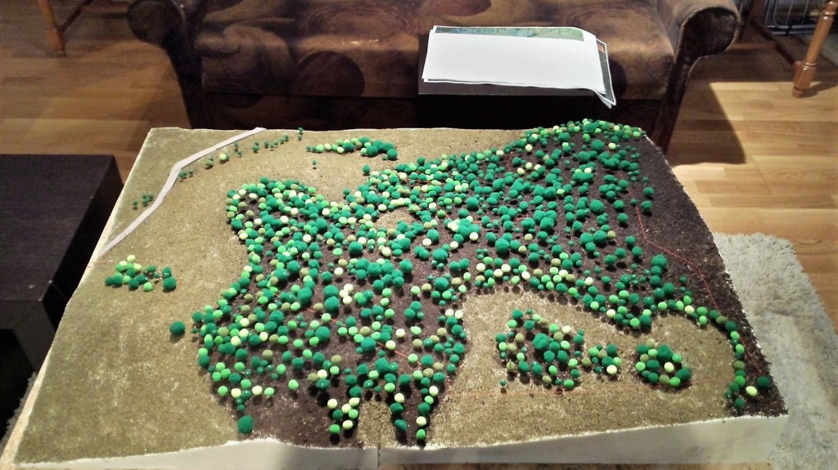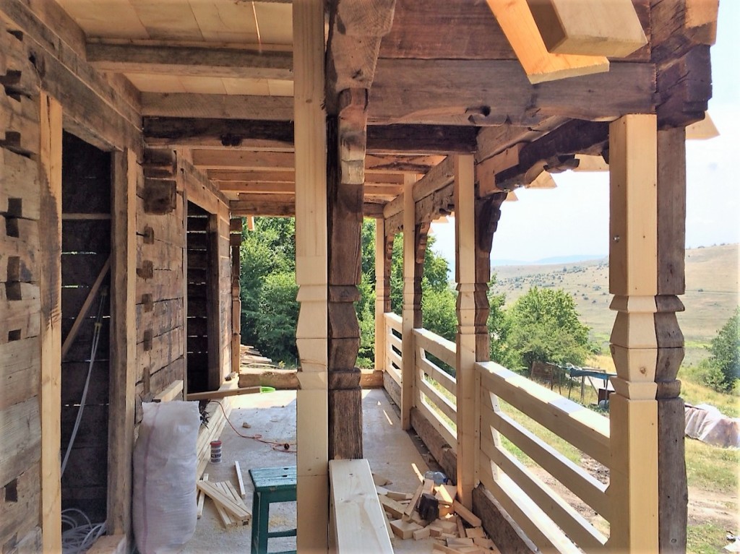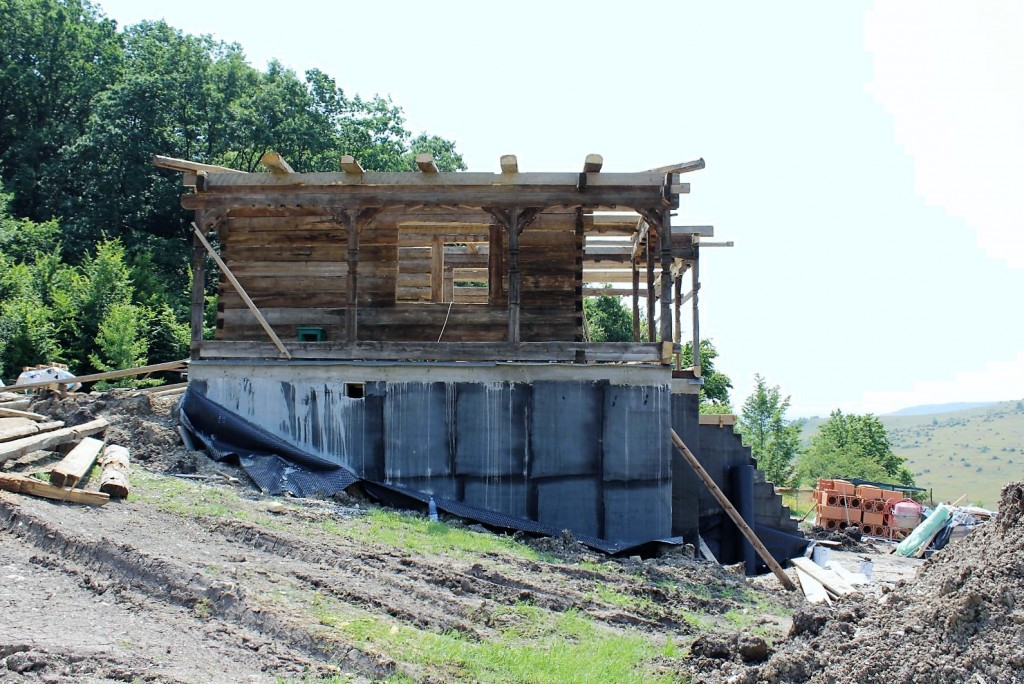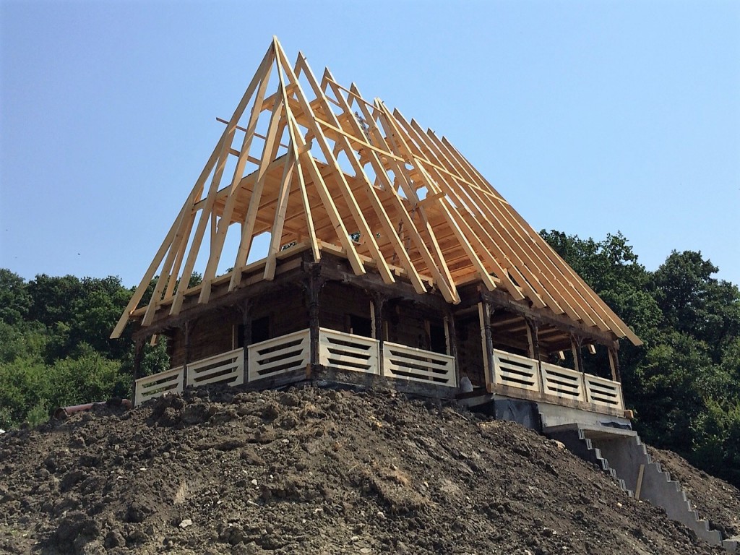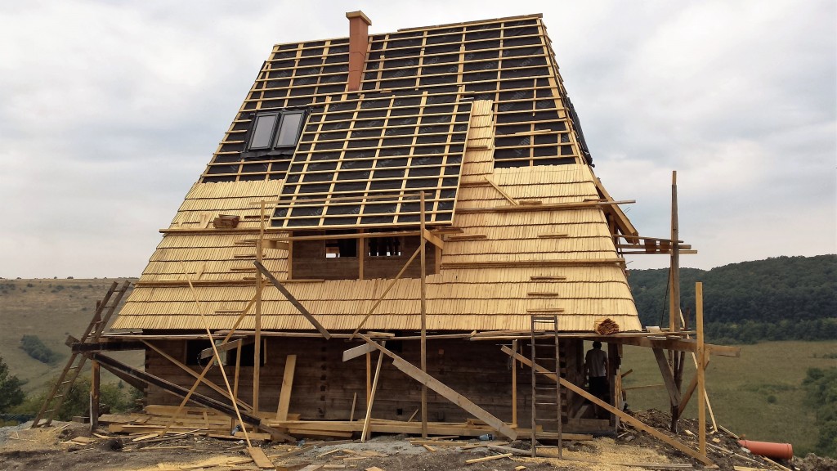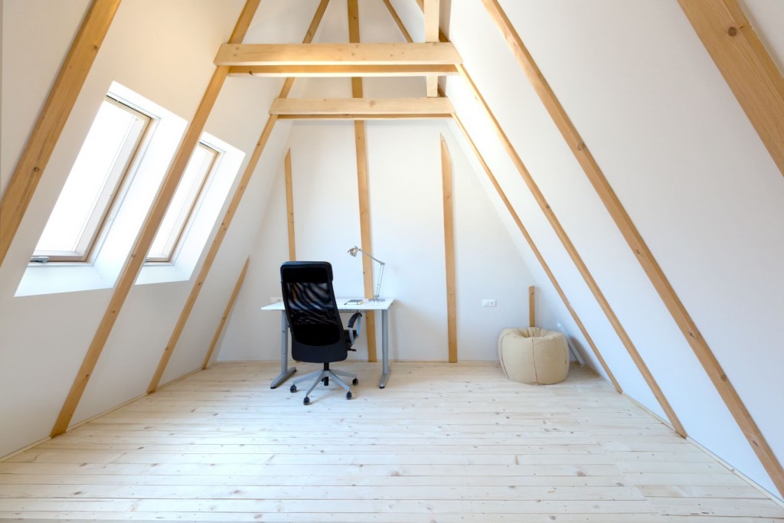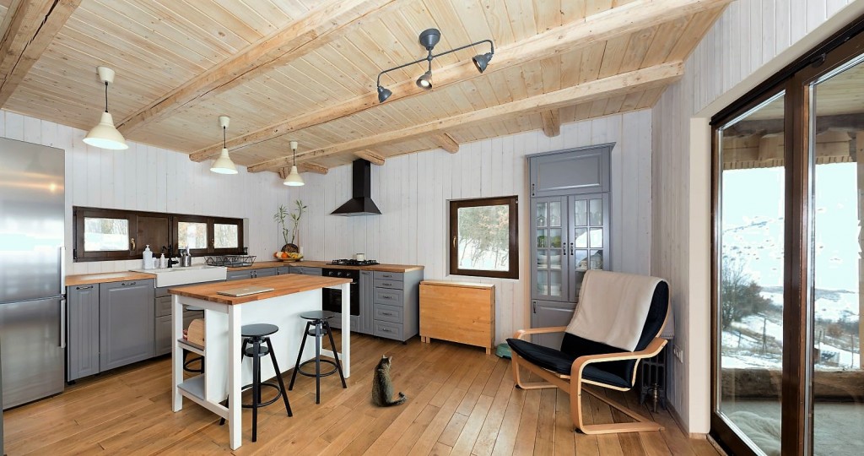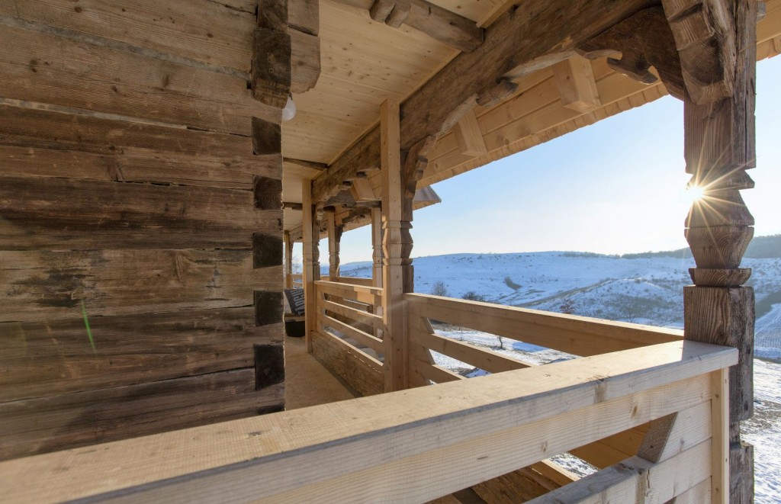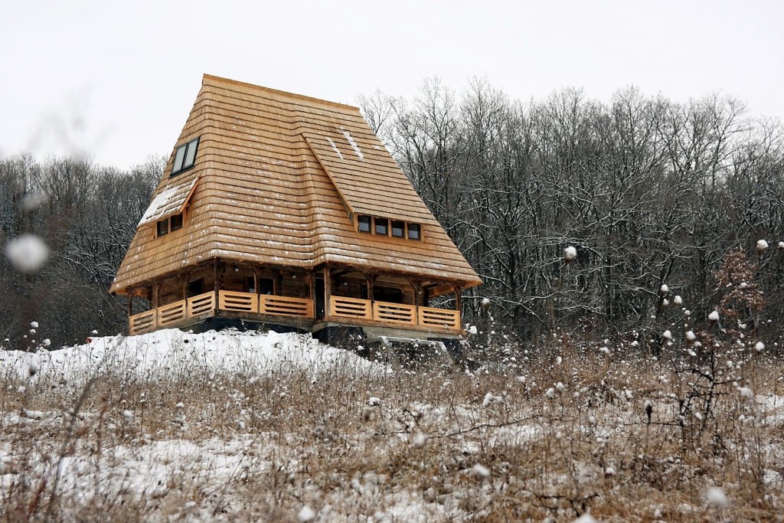PROJECT: ArhiBox
INTERVIEW: Ştefan Ghenciulescu
PHOTO: Bogdan Pop, Mihai Racu, Călin Lada
The rural heritage in Romania is going away at an even faster rate than in the cities: “poor” materials, lack of space, confort and apreciation from their very owners give old houses rather poor chances.
A young family from Cluj bought and thus save from imminent distruction an old wooden house from a
different region—Maramureș—and had it transported, remounted and extended.
Photo: The house in the original context, invaded by the material for the new dwelling
Photo: New site layout (Vultureni village, Cluj)
The architects worked with craftsmen from the original region and tried to keep and show as much as possible form the original building, while the new elements don’t try to imitate vernacular architecture.
A new basement was constructed.
The original roof structure volume had been completely changed by the last owner. The high volume was reconstructed, covered by shingles and now it accomodates living spaces.
Wool insulation that is ecological and permeable was placed inside the walls and the roof and then covered by a whitewashed paneling.
TEAM: ArhiBox—Călin Lada, Mihai Racu, Horaţiu Răcăşan
COLLABORATORS: Adela Borota, Căalin Santa, Răzvan Stoian
STRUCTURE: Marius Şoflete
INSTALLATIONS: Cornel Stanciu
ORIGINAL PLACE: Botiza village, Maramureş County
NEW PLACE: Vultureni village, Cluj County

