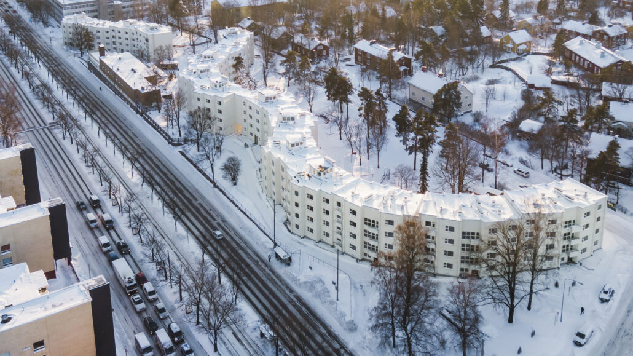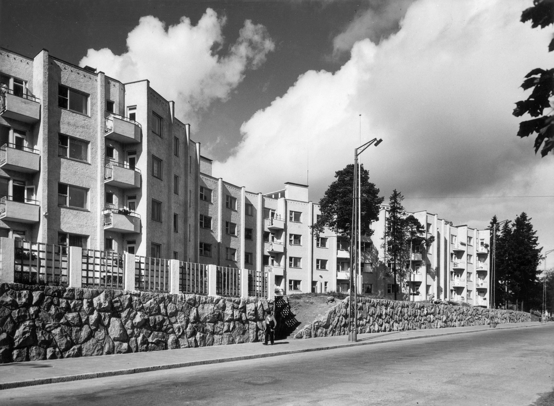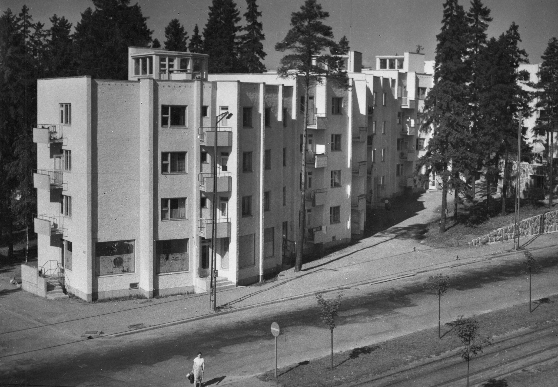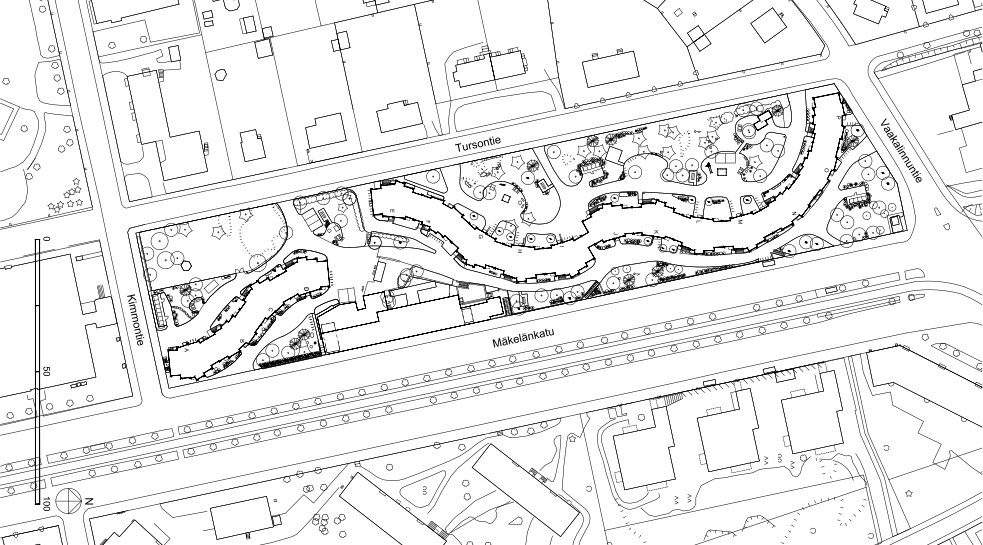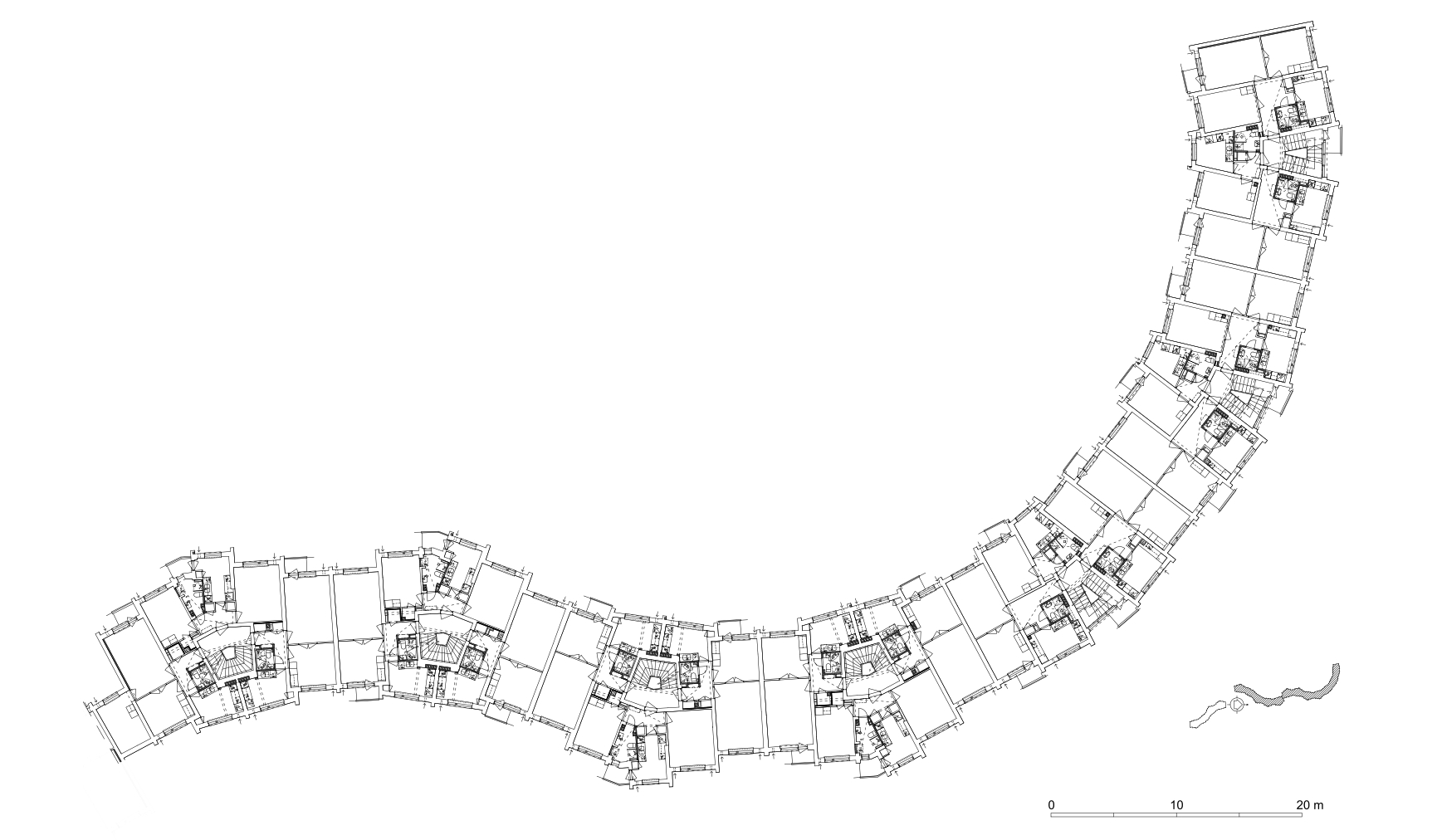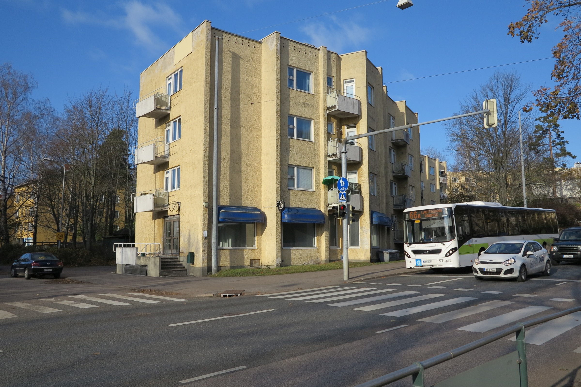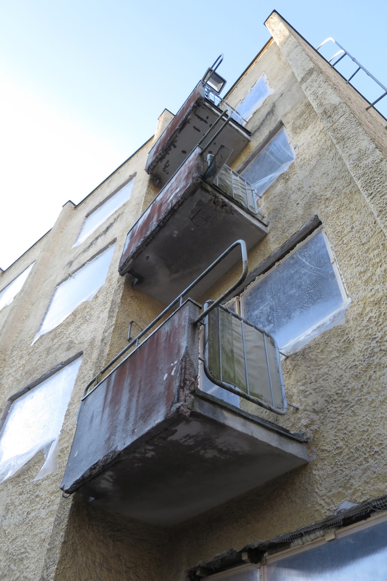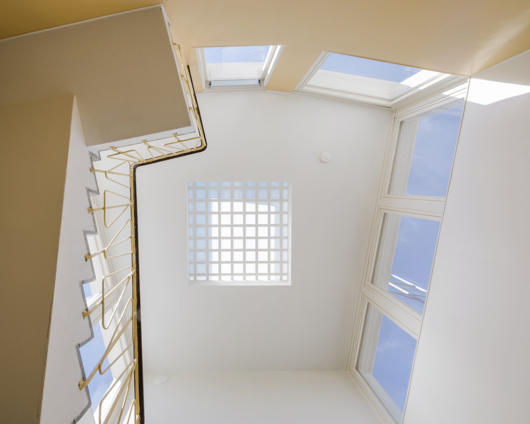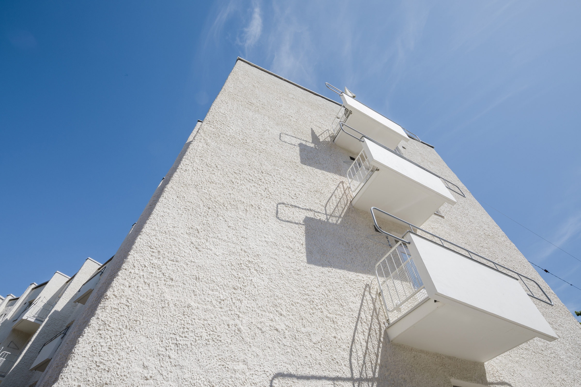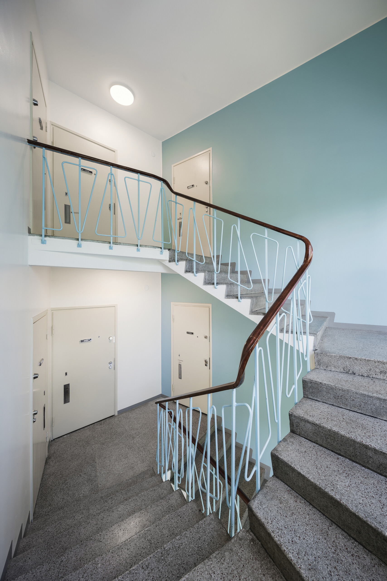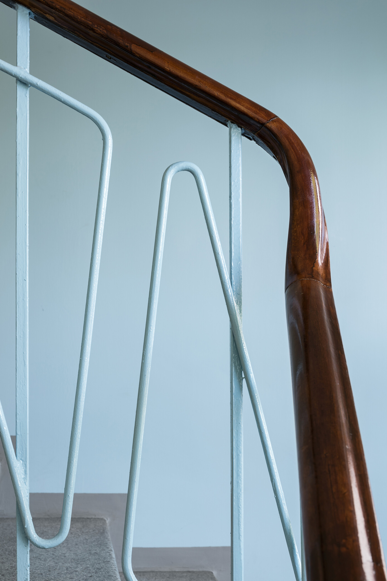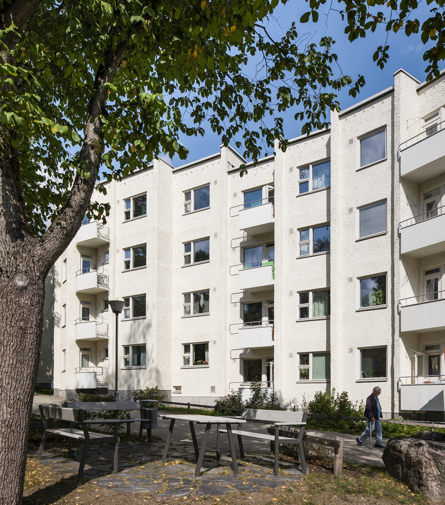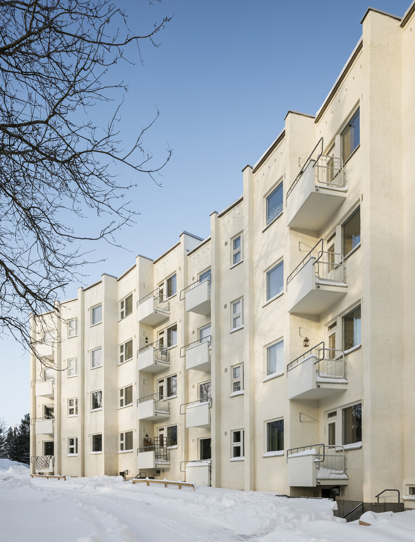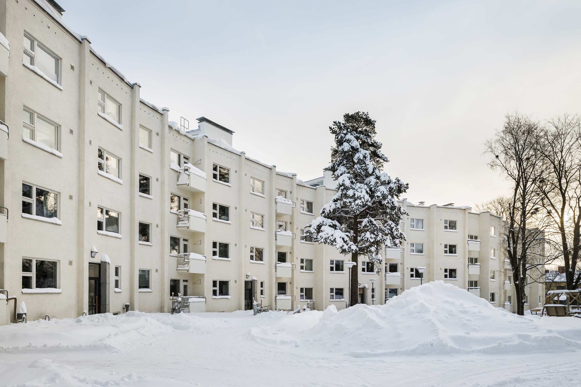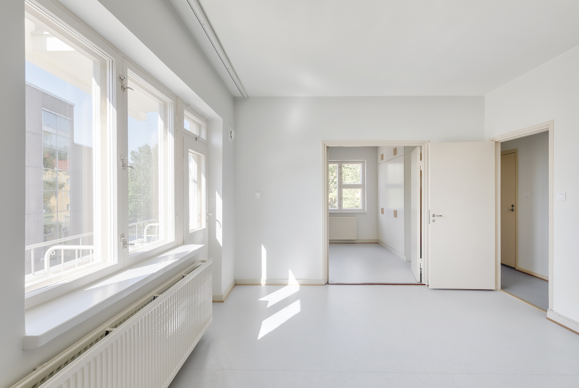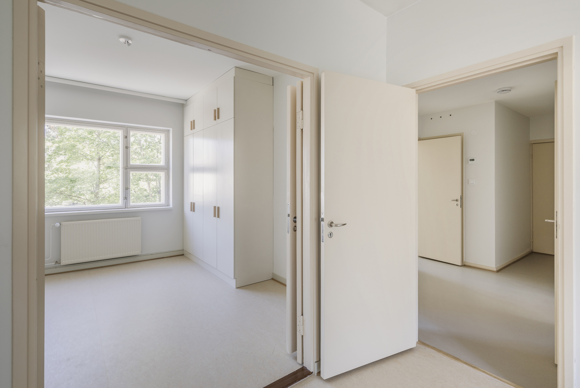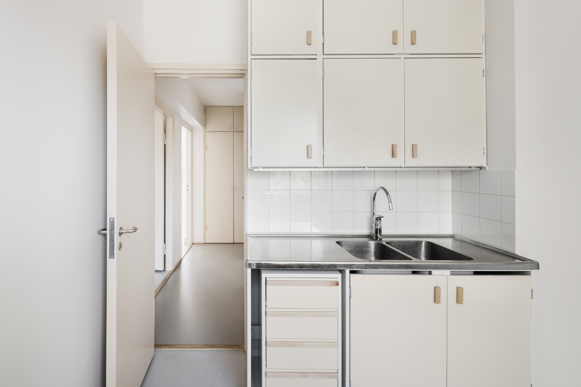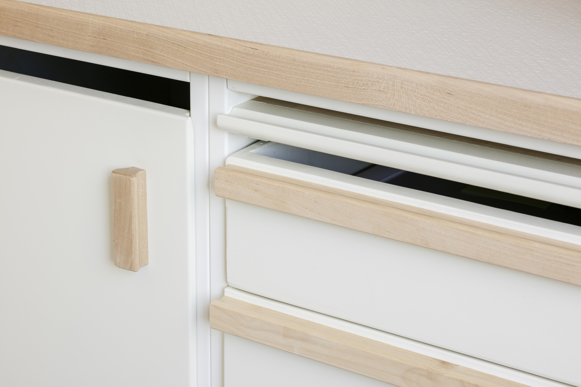The Serpentine House (Finnish: Käärmetalo) is one of the best-known residential developments in post-war Helsinki – among other merits, it has been listed by DOCOMOMO as a significant example of modern architecture in Finland. The building complex has been undergoing major renovations since 2016, and the first phase was finished 2018, comprising 45 apartments, served as a test lab of sorts before the overhaul of the next building of 144 units, which was finished in 2020.
Initial Project: Yrjö Lindegren
Text: Mona Shalin
Foto: Andres Portman
Architect Yrjö Lindegren designed the Serpentine House complex on Mäkelänkatu as a rental block for the City of Helsinki.
The free-form chain of buildings winding through a sloping park-like plot forms an impressive overall composition, including two four-storey residential buildings completed in 1951, as well as a service building with a daycare centre and swimming pool finished in 1952.
The latest improvements to the Serpentine House’s apartments, basement facilities and technical building services had been made in the 1980s. Preparations for the thorough renovation had been in the works long before the project was finally launched in November 2016. Helsingin kaupungin asunnot Oy, the company in charge of managing and maintaining the City of Helsinki rental properties in the area, had surveyed the condition of the buildings at the turn of the decade, concluding that the plinth, exterior plastering, balconies, roof structures and windows, for example, were in need of major repairs.
Technology and aesthetics
The state of the buildings was even worse than expected, which was revealed during the project planning, along with some structural surprises. Based on additional investigations and condition inspections, there was talk of introducing mechanical ventilation and adding insulating plaster to the weak exterior wall with a Betocel lightweight concrete block structure; the authorities, on the other hand, mandated that the architectural values and preservation level were to be respected.
The City Planning Department commissioned a thorough building history survey, and a local detailed plan amendment concerning the block was instituted. The exceptionally detailed protection regulations applied not only to the area of the plot and the buildings, but also to construction elements, the interiors and the fixtures and fittings in the apartments. According to the new detailed plan’s regulations, previously demolished or altered elements of the buildings had to be restored to adhere to the original execution of the design.
As the implementation planning began, a method of renovation that respects the architectural characteristics of the building complex clearly emerged as an objective shared by the client, the authorities and the planning team. Interpreting the protection regulations was a topic of several discussions and negotiations with the building control and city planning authorities as well as the City Museum.
The renovation was a vast project. The technical building services were refurbished, and roof slab and wall structures, for instance, had to be rebuilt. The exterior plastering, eaves and all balconies were redone. Reparable windows and balcony doors were improved in terms of their thermal engineering, and any details that were in poor condition were replaced with corresponding new ones.
All interior surfaces in the apartments were refinished, but special attention was given to the bathrooms, fixtures and fittings, and the kitchen cabinets. The idea of adding mechanical ventilation had already been abandoned at this point, and the natural ventilation was improved by installing replacement air vents in the apartments. As regards the common spaces, the staircases were painted and the laundry rooms and saunas renovated.
Managing the details
From the point of view of architectural planning, preparing the contract documents in the required detail is a challenge in a project like the Serpentine House, as all the construction elements that are to be replaced and repaired have to be listed and documented. Due to the exceptional geometry of the building complex, the balconies and eaves flashings, for example, had far more details and individual joint solutions than modern renovation projects usually do. The electrical engineer worked with us to design a new, opening skirting board specifically for the Serpentine House to be used in parallel with the preserved original skirting. The initial phase of the renovation that was completed in 2018, comprising 45 apartments, served as a test lab of sorts before the overhaul of the next building of 144 units, which was finished in 2020.
Staircase
The colour schemes for the Serpentine House were designed by artist Eino Kauria. A study of colours and surface layers revealed that, in each stairwell, a single wall and the steel parts of the handrail were originally painted a vivid feature colour. These tones of yellow, red, blue and green were the starting point for the repainting, which was primarily carried out with linseed oil paint. A complete restoration of the original colouring in the apartments was not considered justified, but the results of the colour survey were utilised in the colour choices for the built-ins, doors and mouldings.
Exterior image/facade
The hand-laid rough rendering finish is one of the Serpentine House’s special characteristics, and the aim in the renovation was to reproduce the original rendering. This time, the building was painted with a two-component silicate paint, which was considered to offer better protection to the exterior than whitewashing. The colour specialist found remnants of the original whitewash on the exteriors, based on which the project team decided on a lighter colour than the yellowish tone applied in the 80s.
Apartment
The original interior doors, windows, mouldings and built-in furniture in the apartments were crafted by the carpenters and joiners of the time. Repairing and replacing them required an imitation of what used to be standard solutions by methods closely resembling the original craftsmanship. For instance, the blockboard structure with a fibreboard lining used in the kitchen cabinets is no longer used in standard cabinetry production. The details of the door fittings, such as the goat’s horn handles and cabinet door locks with keys, are usually available without a special order, but the wooden kitchen cabinet handle is a reproduction item reintroduced specifically for Serpentine House.
Info & credits
I – The original building
Name: Käärmetalo
Use: Clădire de apartamente (locuințe sociale)/Apartment Building (social housing)
Date: 1951
Architect: Yrjö Lindegren
II – The intervention
Use: Apartment Building (social housing)
Date: 2020
Architect/Office: Kati Salonen & Mona Schalin Architects
Client: Helsingin kaupungin asunnot Oy
Design team: Mona Schalin, Marica Schalin, Sakari Mentu, Kristina Karlsson, Varvara Protassova, Liisi Wartiainen
Consultants: Helsinki Housing Production
Landscape Architect: FCG Suunnittelu ja tekniikka Oy
Structural Engineer: SitoWise Oy
Services Engineer: Insinööritoimisto Leo Maaskola Oy
Contractor: YIT Rakennus Oy
Architectural paint research and special painting expert: Konservointi T.Sonninen Oy
Historic Building Survey: Arkkitehtitoimisto Koskinen & Schalin Oy
Landscaping inventory: LOCI maisema-arkkitehdit Oy

