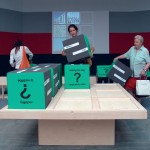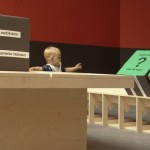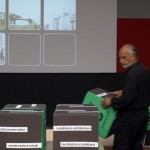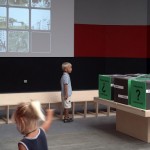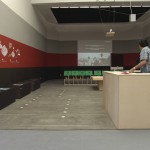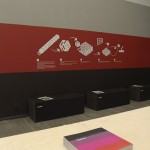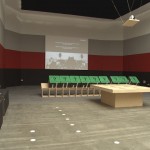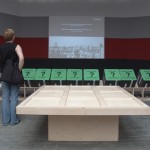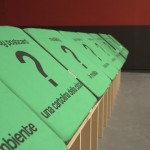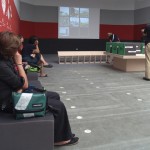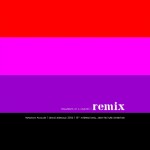Starting from the fragmentary character of the Romanian reality, the exhibition presented nine basic types: energies and potentials, public space, housing models (dream house), social segregation (gentrification as opposed to extreme poverty), environmental issues, monuments and heritage, the city, the village and, finally, the planning. Alternative approaches were also presented – democratic urban planning, responsible architecture, social projects – which try to balance global trends.
The types, turned into symbolic questions, were then marked of large cubes: two sides had a question; the other 4 were reply alternatives. The player placed each cube on a platform, with the side having the preferred answer up. Each side included a hidden identification card, read by an electronic device which sent it to a computer. This analyzed the replies and displayed them on a screen, followed by a real image from Romania, representative for that choice. The player discovered that way what type of development was selected, how modern or conservative, liberal or environmental-friendly, individualist or community-based will be the Romania he/she remixed. Finally, the whole set of that individual games built the image of a common project and showed the main areas of misbalance, mostly needing negotiation and community commitment.
With the cooperation of: Constantin Goagea (deputy-commissioner), Cosmina Goagea, Ştefan Ghenciulescu, Justin Baroncea, Ana Bleahu, Carmen Popescu (member in the design team for the competition), Marius Marcu-Lapadat (commissioner)
Organizer: Union of Romanian Architects. Co-organizers: Ministry of Culture and Cults in Romania, Romanian Cultural Institute. Sponsor: Carpatcement

