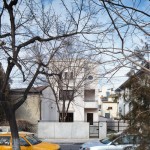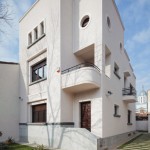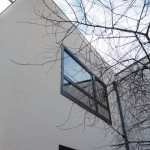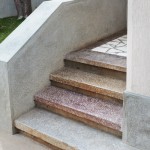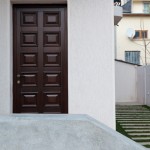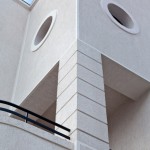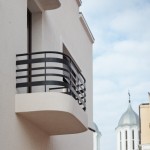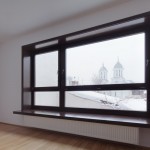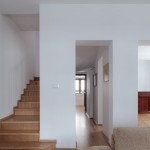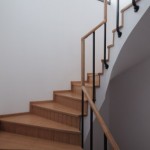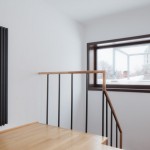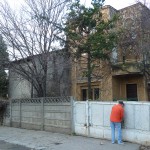An Art-Deco house of Bucharest
Semi-detached on a small plot, with a stepped parapet in levels terraces yet hiding a gently sloped roofing, boat portholes (lighting the attic) and “cubist” surfaces made of plaster profiles. A nice Bourgeois house in the South of the centre, not listed as a monument, not included in any protected area, and in a rather poor state.
Rehabilitation and adaptation for a family of 3.
Both the owners, and us, wished to preserve as much as possible from the old substance. The extension was minimal and took place vertically only.
Instead of a labyrinth of annexes behind, a generous kitchen came out.
Over the kitchen there is a master bedroom, the smaller old bedroom leaving place at the first floor for a study. Instead of the fortmer ventilation courtyard, there is a bathroom for the master bedroom.
The old attic turns into a mansarde for the second day space/ hobby room / guest room and a bathroom.
And, as the garden below is tiny, we have placed a true terrace over the first floor, with a genuine Bucharest view.
Expression
Everything old is restored and expressed as such. Any extension or strongly changed space gets a simple but clearly contemporary look. We avoided strong articulations between old and new, prefering instead to followed the tradition of the so-called wagon-houses in Bucharest where volumes of various ages aligned gently, and the plaster is the same. We haven’t imitated any profiles, tough. The new openings differ in size and proportions from the old ones, while the windows align to the front wall.
For the new balustrades, as well as for the new yard gates we took over the size of iron elements from one of the old balconies, but arranged them in very different ways.
Issues
The house proved, obviously, a lot weaker structurally than we have all thought, and the expertise recommended finally the nightmare solution for any intervention on a valuable architecture: lots of concrete coating, both for the exterior and the interior walls.
Thus, most of the old details vanished. Almost all the ornaments on the façade had to be remade in front of the new and thin concrete layer, while respecting the original drawing. This also made us accept the solution of full exterior wall insulation, whic we had had hopes of avoiding beforewe acknowledged the need for strong structrual rehabilitation.
The work with a builder not specialized in restorations showed us again how ordinary things long ago – a plaster profile or a mosaic – become today a complex work and difficult to be carried out. Generally speaking, construction was the biggest problem for this house.
The positive side
This difficult structural rehabilitation had one: we could give up the walls closing the inner void of the spiral staircase and replace them with a transparent balustrade. The light coming from the terrace gets now in the the heart of the house.
Architecture: ZEPPELIN – Ştefan Ghenciulescu, Constantin Goagea, Adrian Dobre
Structure: Gheorghe Sava
Expert for structure rehabilitation: Mihai Ursăchescu
Construction: 2011

