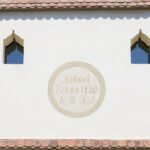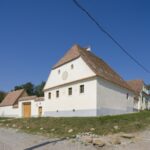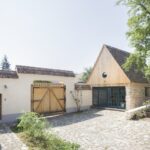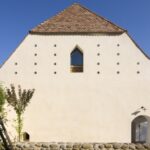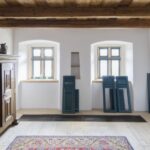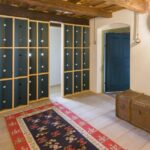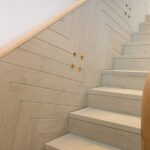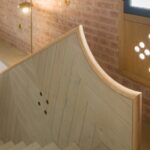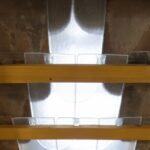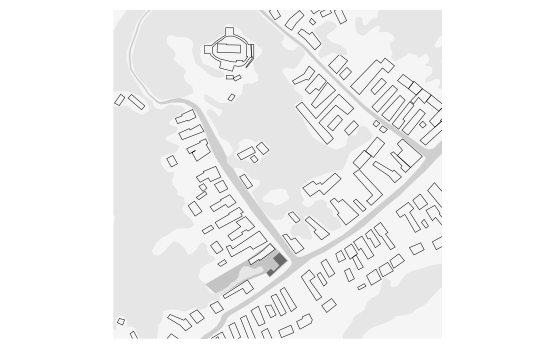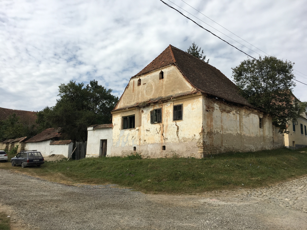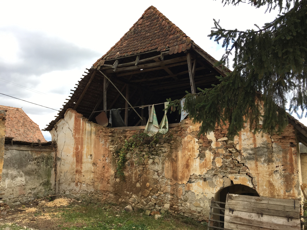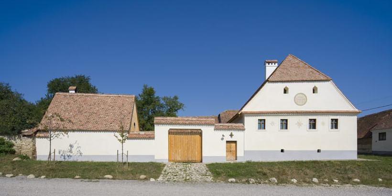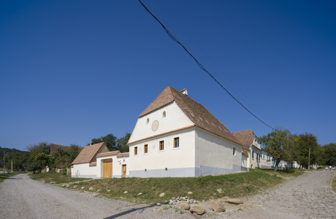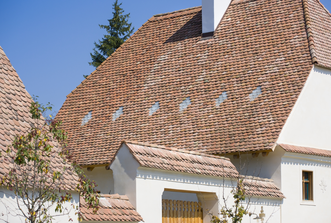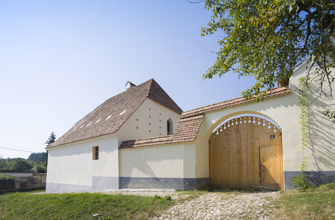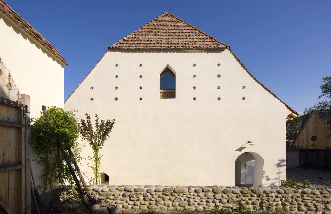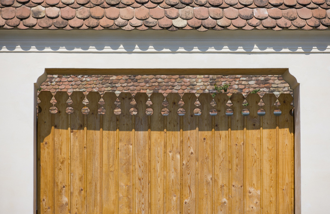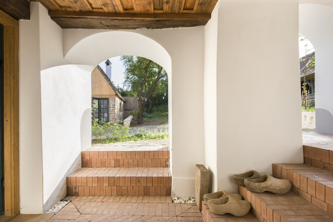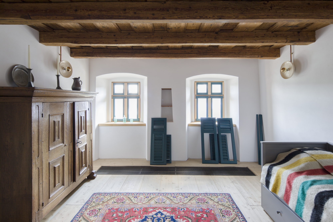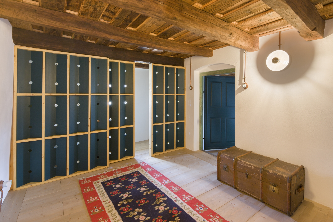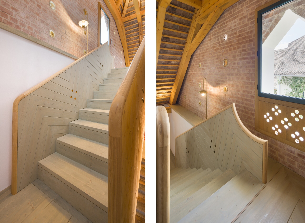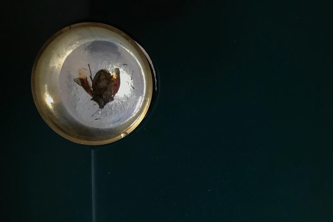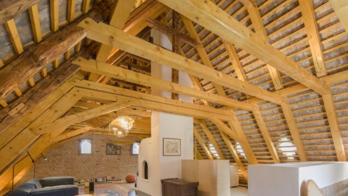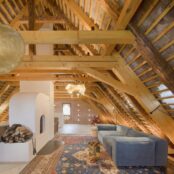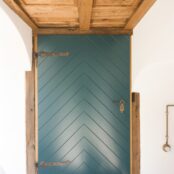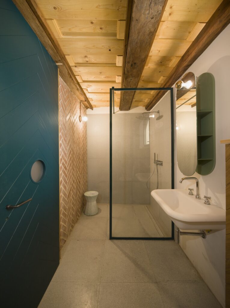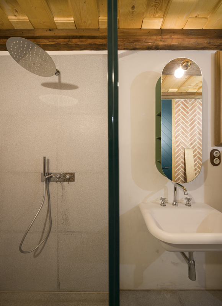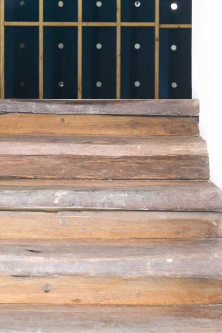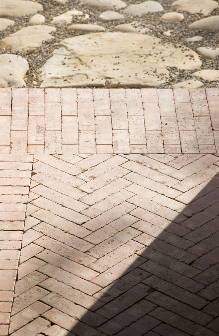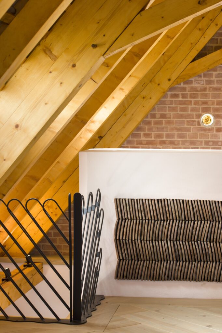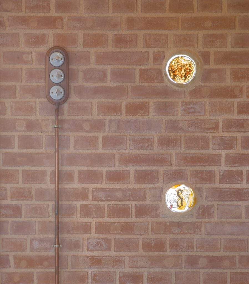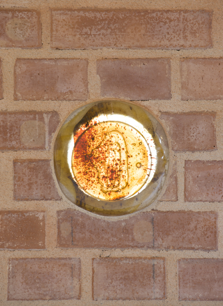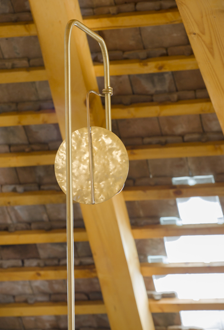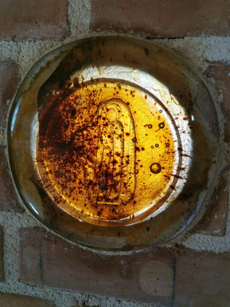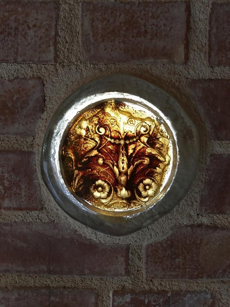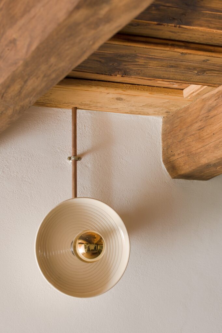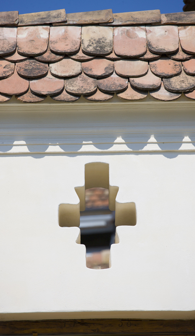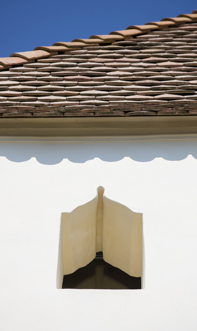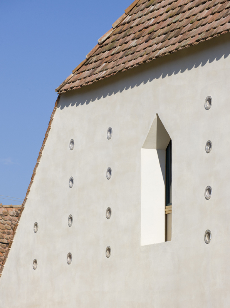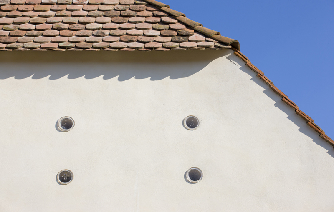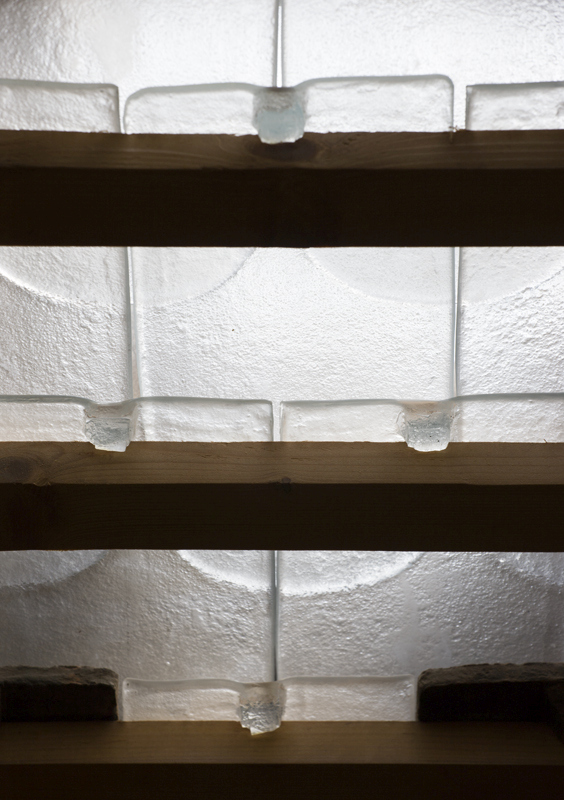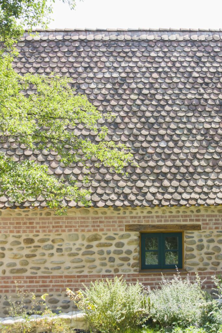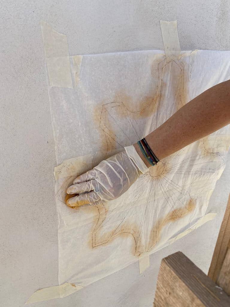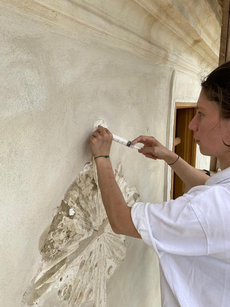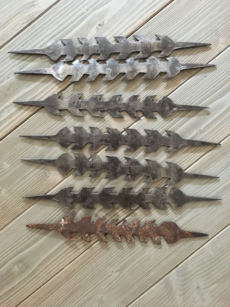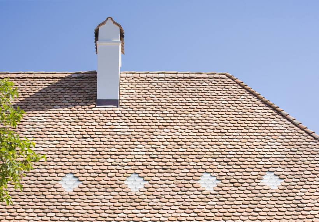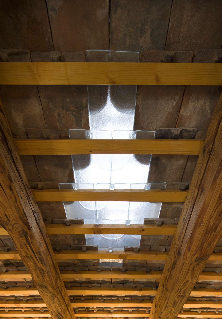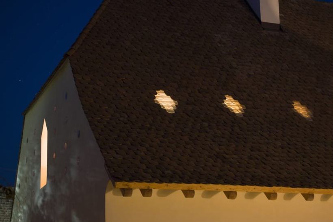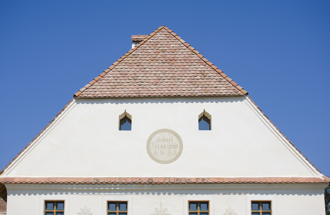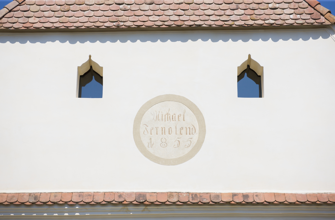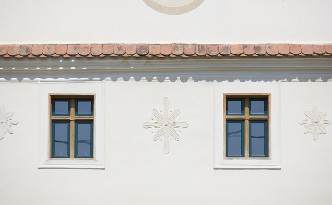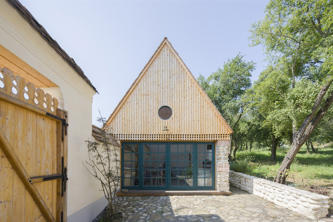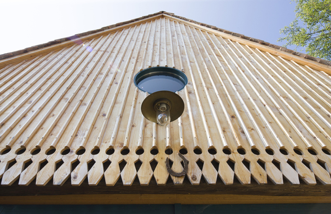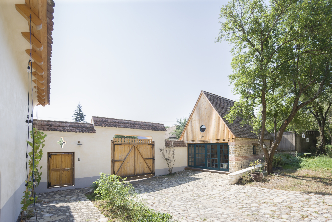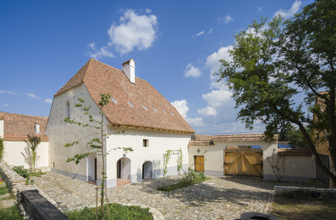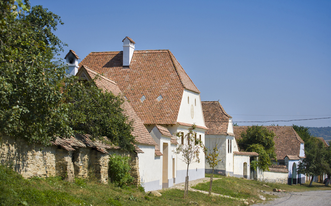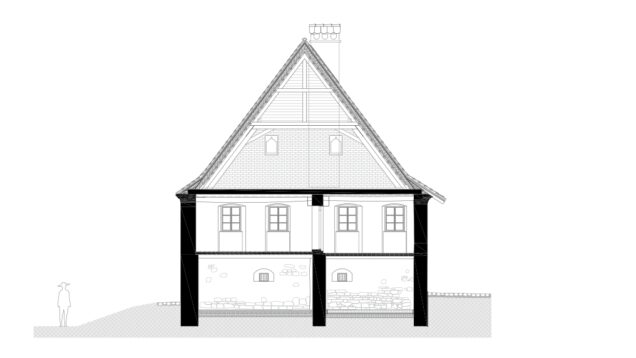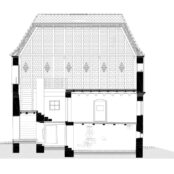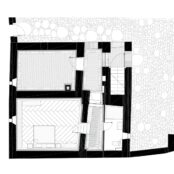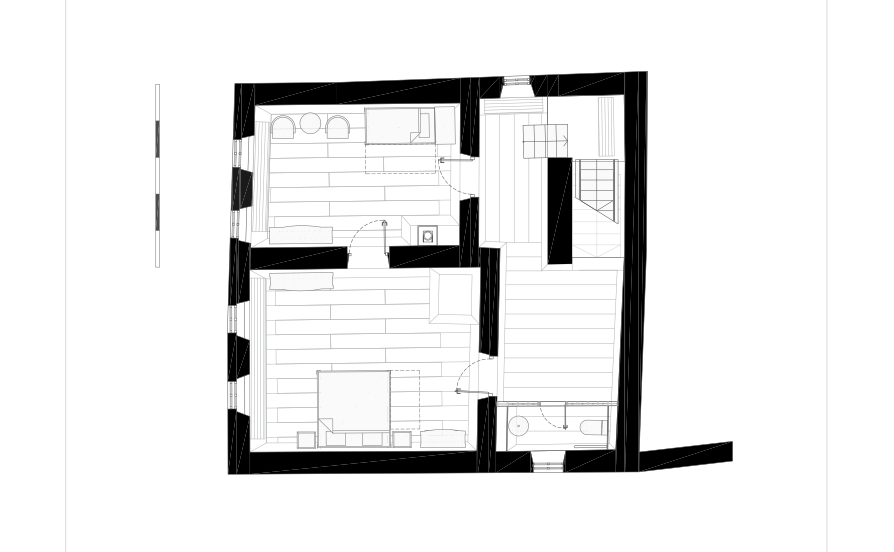Some time ago, the architect was rather the master craftsman, the one who coordinated the project. Today, craftsmen have largely disappeared. This project is largely the result of architects’ deep sense of respect for the old house, but also for the exceptional craftsmen with whom they worked.
Project: JB Architects
Text: Sabina Nechita
Photo: Andrei Mărgulescu
Perhaps also due to the notoriety coalesced around King Charles III’s choice to buy a house here, Viscri has become a place-experiment of slow living, a pretext for reverse migration, from the urban setting to the village, increasingly seductive for city dwellers; it was a successful prototype, and its model would be adopted in most of Transylvania, especially in the Saxon villages.
Our project was born under the same circumstances; the clients saved a traditional house, to become their refuge from the dynamics of life in the city.
*situation plan
At number 82, there are two brick-wall constructions: a house and the oven shed. The house by the crossroads was built when the recipe for edification had already been crystallized, “on a planimetry developed and synthesized in time”*: a quasi-square plan, with a semi-basement cellar and an access on the yard-facing corner via a staircase, to the day rooms on the ground floor, “Stube” and “Stubchen” (The room” and “the little room” in German), joined transversely by an enlarged corridor, with an open hearth and allowing further access to the attic. [*Historical study “CASA și GOSPODĂRIA nr. 82, Sat VISCRI, comuna BUNEȘTI, jud. BRAȘOV” (The house and the household at no. 82, Viscri Village, Bunești commune, Brașov County), author Art Historian Iozefina Postăvaru, specialist certified by the Ministry of Culture)]
The house shows the particularities of one-stage building; it is a prototype for houses with wealthier owners, who could afford their rooms a little larger, with two windows each, facing the street. After being expropriated by the Communist state and then returned to a family of tailors, in the 60s, the Stubchen windows were enlarged to meet the need for more light, required by the trade. The current owners took it over in ruins, the state of many of the dwellings left behind by the Saxons who massively emigrated from Romania during the communist period. This is how we found it, altered, its roof massively degraded, the gable toward the yard demolished, with traces of animals sheltered in the basement, from a toime when no one inhabited it and when it already seemed that there was no chance for it to be recovered.
“To find the craft (of something) – to find the secret (of something)”
The first step was to secure it, in order to be able to start its rehabilitation – a prudent one, as a testament to ordering simplicity, which will dictate the way to inhabit it, because, isn’t it?, that was also the reason sought, the circumstance that saved it from crumbing in the first place. Like any will and testament, an upstream investigation of a more or less enigmatic inheritance was necessary, a research where, throughout our endeavours, we were partnered with and were supported by the craftsmen who decrypted and who had witnessed the traditional way of building. Their craft is present here on all levels, from the foundation to the entrance gate, up to the wooden nails in the roof truss structure, it is the science of working ingeniously with the raw material to ensure its durability.
As we have discovered, the traditional constructive and decorative repertoire reveals the village’s relative precariousness; the houses in Viscri are marked by conservatism and simplicity, things that we had in mind from the very beginning, keeping them as an intention throughout our intervention.
The road to rehabilitation, from ruin to a house, began under the skill of our team of masons, carpenters, and tinkers from Wagner Bau, who recomposed it piece by piece. We kept the utilitarian, austere character in the semi-basement, where there is a working room, a technical room and the main toilet. The mostly stone masonry is apparent here, so is the woven brick floor, as well as the bathroom’s partition wall; the room’s appearance is unfinished, rough, raw. The beams over the semi-basement were cleaned and reused, the wooden ceilings that were too degraded were replaced with others, rebuilt according to the existing ones.
From here, the ground floor is accessed via a closed staircase, with recovered oak steps, that reaches the corridor; as we climb, the necessity for minimum of comfort insinuates – the Stube and Stubchen will be sleeping rooms only; therefore, we have set up a small toilet, while daily activities will be transferred to the attic.
The arches and the staircase parapet were restored in the corridor and bedrooms, the existing beams were rehabilitated, and the wooden floors were restored. The toilet’s partition wall received the artistic mark of the owners, who enclosed insects and plants in resin, amber-like, inlaying once again the craft’s agelessness.
The access to the attic was preserved, but this was transformed into an living floor, within the roof’s initial geometry. We wanted to preserve the memory of the attic. Therefore, the truss’ wooden structure, which remained apparent, was executed and skilfully put together by skilled carpenters. We reused the existing tiles as an inside closure. Outside of it lie the insulation and then the new tile covering, a solution that achieves the necessary thermal comfort.
As it now houses a living area, more light was needed, which we obtained by using, from place to place, handmade glass tiles produced by Victor Săraru, a visual artist specializing in glass and metal, following the pattern of the existing ones.
As we did not want to lose the glimmer of light that usually peers between the attic tiles, after a visit to the workshop, the same artist produced some linden tea-coloured glass lenses/oculus, which we incorporated in the degraded and restored gable facing the yard. Kolozsi Attila, a famous stove-maker and ceramics master from Valea Crișului, Covasna, also built an open fireplace here, a possible centrepiece around which the new family reunions could gravitate.
The accessories, the ceramic and metal lighting fixtures, were produced by artist craftsmen specifically for this project: in the basement and on the ground floor they consist of enamelled ceramics, made on the pottery wheel, in Nocrich, at the Scout Centre, by craft master Csaba Balint. In the attic they are made of brass sheet, tinkered by Sorin Prislopan, on calf’s skin, on a sand bed. The salvageable wooden carpentry joinery is recovered and reused or is restored following the model of the existing one, by the Tălișoara-based blacksmith artist, Nagy Gyorgy, as are those from the basement vents. This craftsmanship character continues even when it comes to the new furniture, which the owner chose to build himself, thus exercising his passion for woodworking, and appropriating his new home, day by day.
On the outside, the simple frames around the windows and the profiled cornice, the decorations between the windows, together with the scored plaster medallion, were brought back to life by specialist restorers from the University of Art in Bucharest, coordinated by Prof. Maria Dumbrăvician, PhD.
Over the imprint of the oven shed, the second wall construction, the summer kitchen, made of apparent masonry, of stone and brick (unvarnished, as is specific to wall annexes) was built. In summer, the two large glass windows can open, leaving the kitchen to become part of the courtyard.
The exterior layout follows the rules of Saxon courtyards, mainly mineral (back in time, a green yard was considered uncared for, abandoned); the systematization and pavements are made of river stone, with inserts made of large slices of local stone. At the entrance, the vine appears through the “keyhole” perforation above the pedestrian gate.
We learned that crafting is all about testing, that it encompasses the passage of time, repetition and perfection; its value is given by the beauty of error, of imperfect work, values to which those who migrate (even temporarily) from the alert urban environment, to the countryside, now return.
The experience of unpretentious living at Viscri 82 was complimented by the Saxon austerity we wanted to preserve, balancing between the archaic and contemporary convenience, as a means of rooting in an abandoned and recovered context.
Plans
Info & credits
Plot area (sqm): 2.492
Ground floor area (sqm): 377
Adress: Bunești commune, Viscri village, Brașov county, Romania
Architecture: JB Arhitectura – Johannes Bertleff, Sabina Nechita, Ioana Bârsan, Ana Potoschi, Raluca Grecea
Collaborator: Miklós Köllő, expert accredited by the Ministry of Culture
Structure: Linea SRL–Bodor Csaba, Ferenczi Z. Sámuel
Thermic, sanitary installationss: Celsiuseng –Gabriel Năstase
Electrical installations: Claudiu Rîmboi
Historical study: Iozefina Postăvaru
Stratigraphy, ornement restaurations: FABER Studio – Maria Dumbravician, Ioana Olteanu, Elek Sandor Vizi, Laura Hangiu
Glassworks: artist vizual Victor Olivier Săraru
Fireplace: Kolozsi Attila
Ceramics: Csaba Balint
Wooden joinery: ACANT DESIGN – Ionel Stoica
Metalwroks: Sorin Prislopan, Nagy Gyorgy
Landscaping: Christian Voinescu

