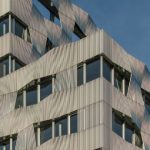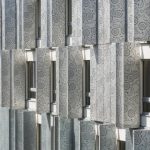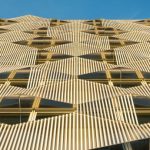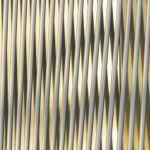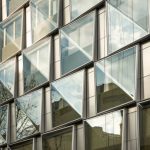Intro: Ștefan Tuchilă, Ștefan Ghenciulescu
Texte: Brenac & Gonzalez & Associés
Photo: Ștefan Tuchilă, Sergio Grazia
In this article we speak less of buildings and more of façades. Building skin –solid, opaque, porous, light, transparent, with small or large apertures, loggias, balconies, porches and blinds, merged with the structure or autonomous has always been an essential architectural element. Nowadays, it is probably the main piece in any sustainability concept.
We chose as case studies three projects belonging to Brenac & Gonzalez & Associés. A few years ago, the partners were among the initiators of an “Optimistic Architecture Yearbook”: a selection of new French architecture that assumes the glam, the joy, the technology, and generally a positive character that, they say, should not be lost in this profession. This joy is a serious one, however, because it is not about decorations and superficial effects, but of urban, responsible, quality architecture.
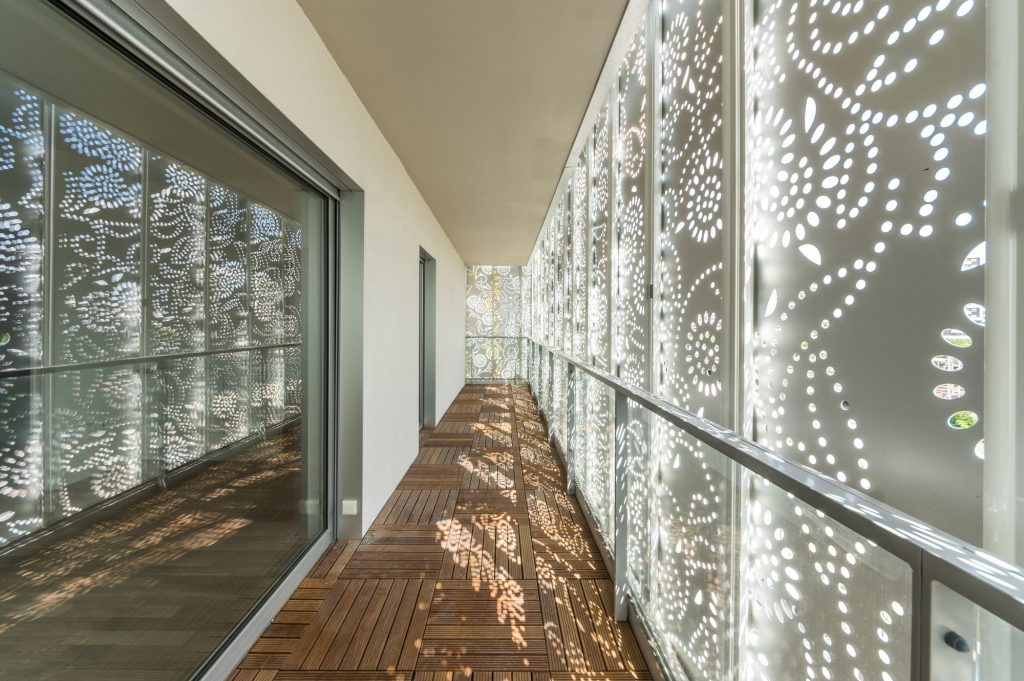
About all the façades have several main features:
– external sun protection;
– high-performance insulation, usually on the exterior (meanwhile, with the new technologies, interior placement is also becoming an interesting option);
– optimized window layout. There are two great types of solutions, both of which distribute as much as possible a large amount of light: the continuous horizontal window or the repetition of vertical openings. For apartment buildings, the latter is better, because it allows for more efficient and varied furniture, optically increases the height of the spaces and offers a human scale, etc.
– sealing: an extremely important but invisible parameter;
– intelligent systems, a classic being the centralized control of solar protection (blinds), which can climb and descend 4-5 times a day depending on the weather.
Collective Housing, MAC DONALD _ LOT S2, Entrepots MacDonald Calberson, Paris
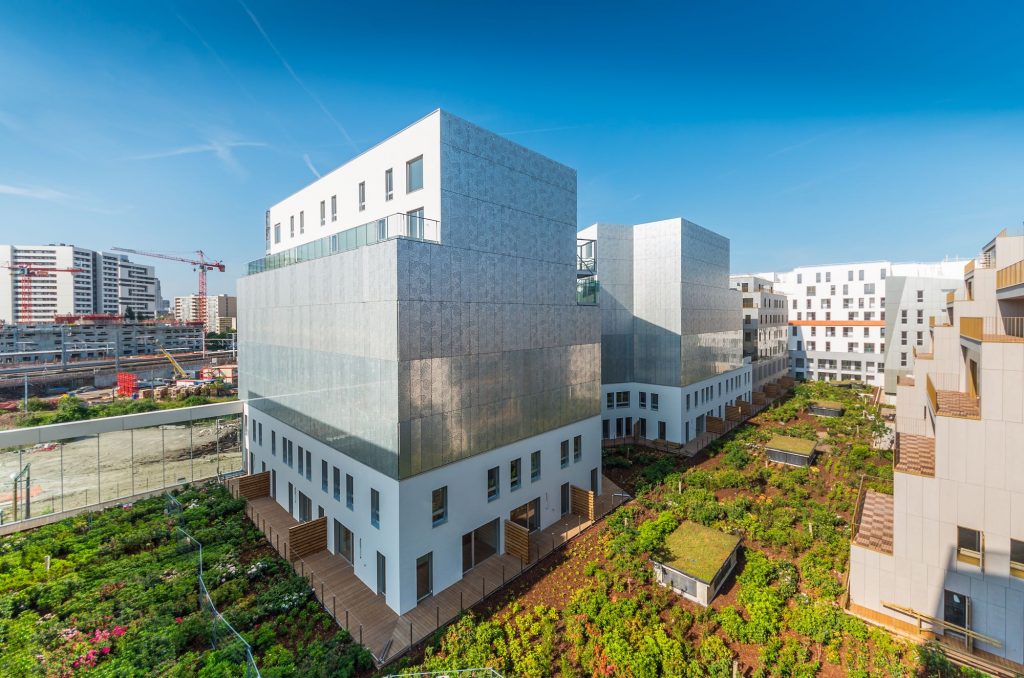
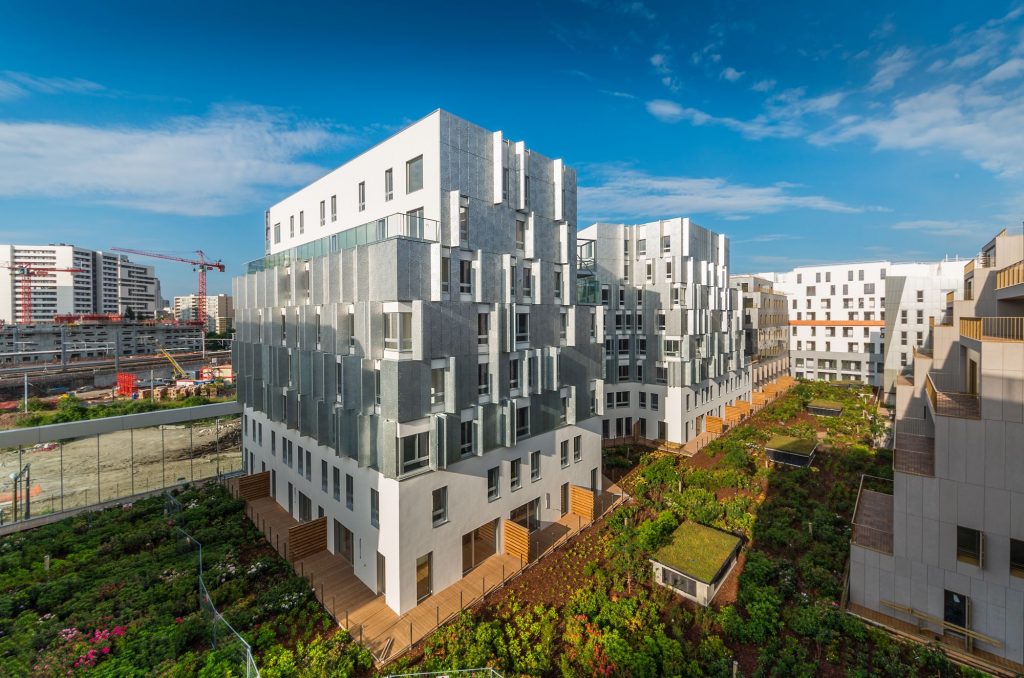
This project is part of the reconversion of the Calberson warehouses, the cornerstone of the bigger urban renewal project in Paris’ north-eastern corner. At first separate, the two buildings became Siamese twins. The project stretches along the south-facing side of the plot and stands on a base dedicated to businesses and shops. The ground plan breaks with the usual rigidity of block-plan architecture. Clustering the two bodies considerably reduces the living spaces from looking in on each other and increases the linearity of the front with its good daylight exposure and views.
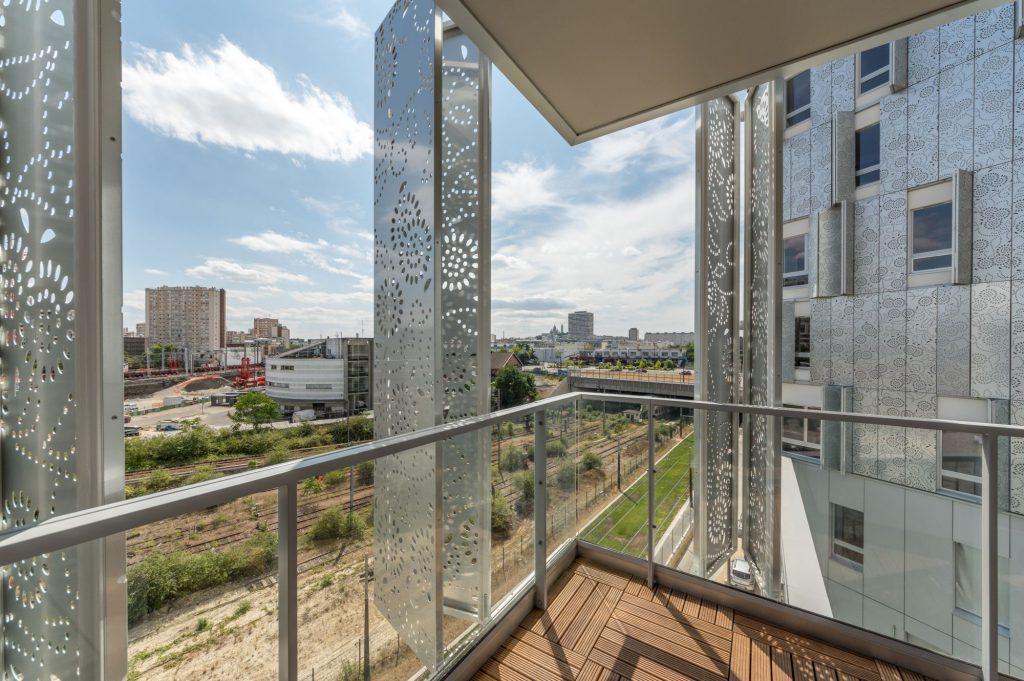
The facades are built using an exterior insulation system, doubled by an anodized aluminium skin, made of fixed and mobile panels, that give the building a lacy look.
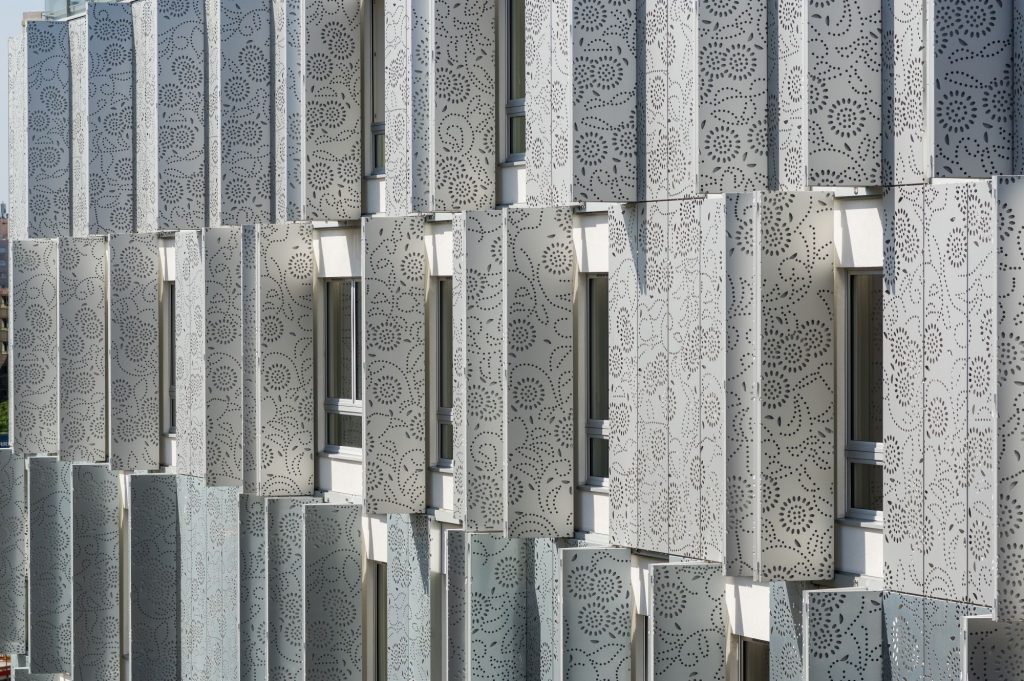
The panels cover both individual windows and the linear balconies.
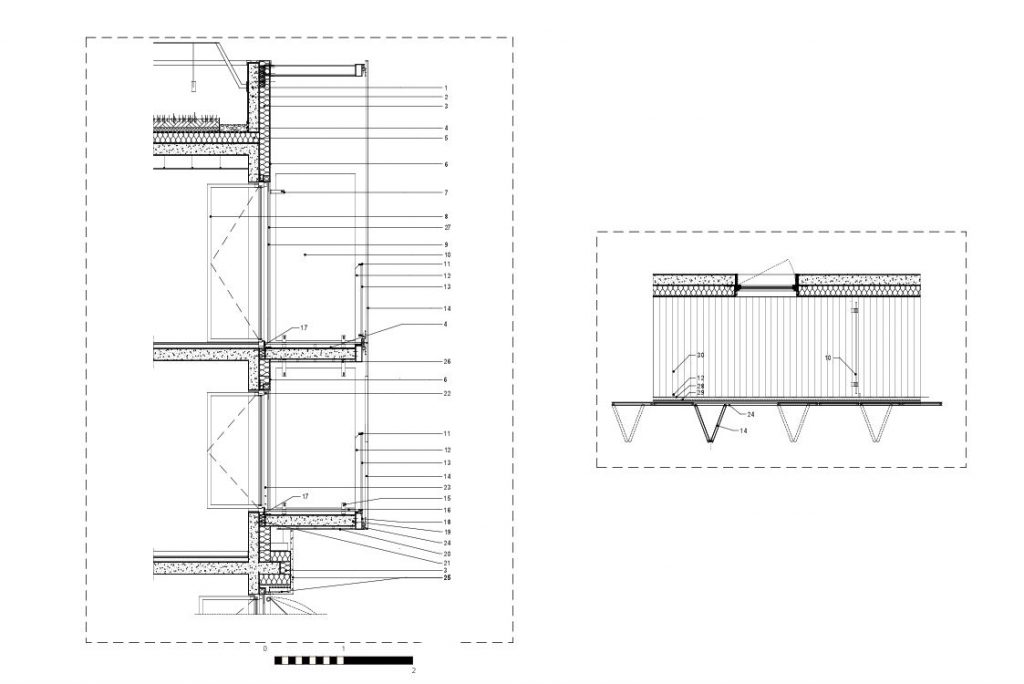
*Vertical and horizontal section through the balconies area
Quai Ouest Office Building, Boulogne-Billancourt
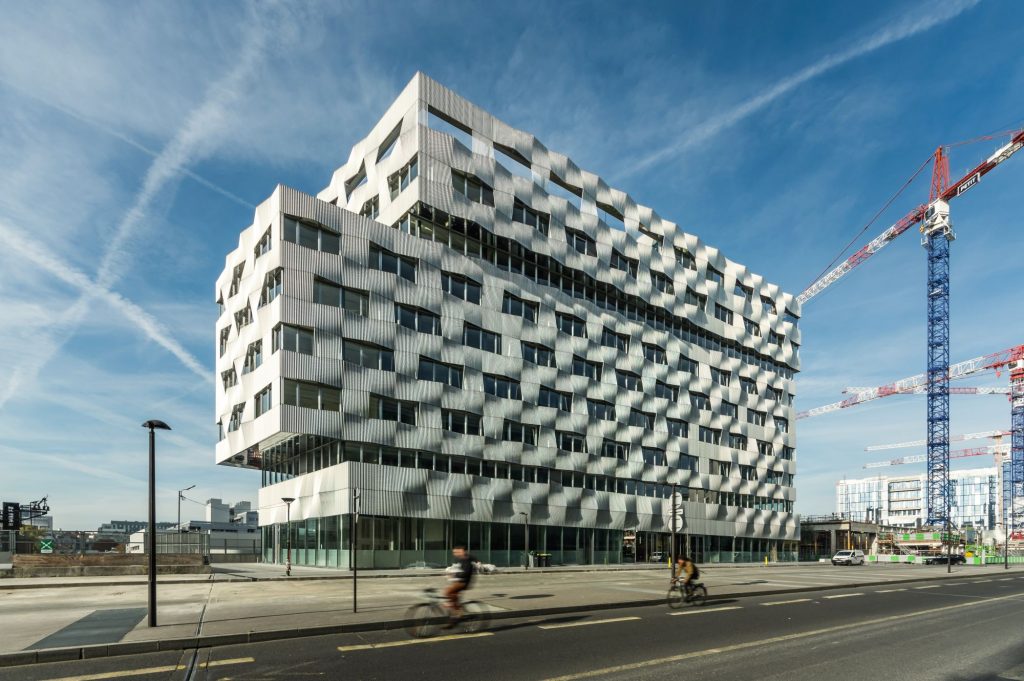
The building’s skin is both present and absent, an evanescent skin made of vertical aluminium tubes. The virtual volume can be read as a moiré screen, creating depth and shades and constantly changing depending on the viewer’s position.
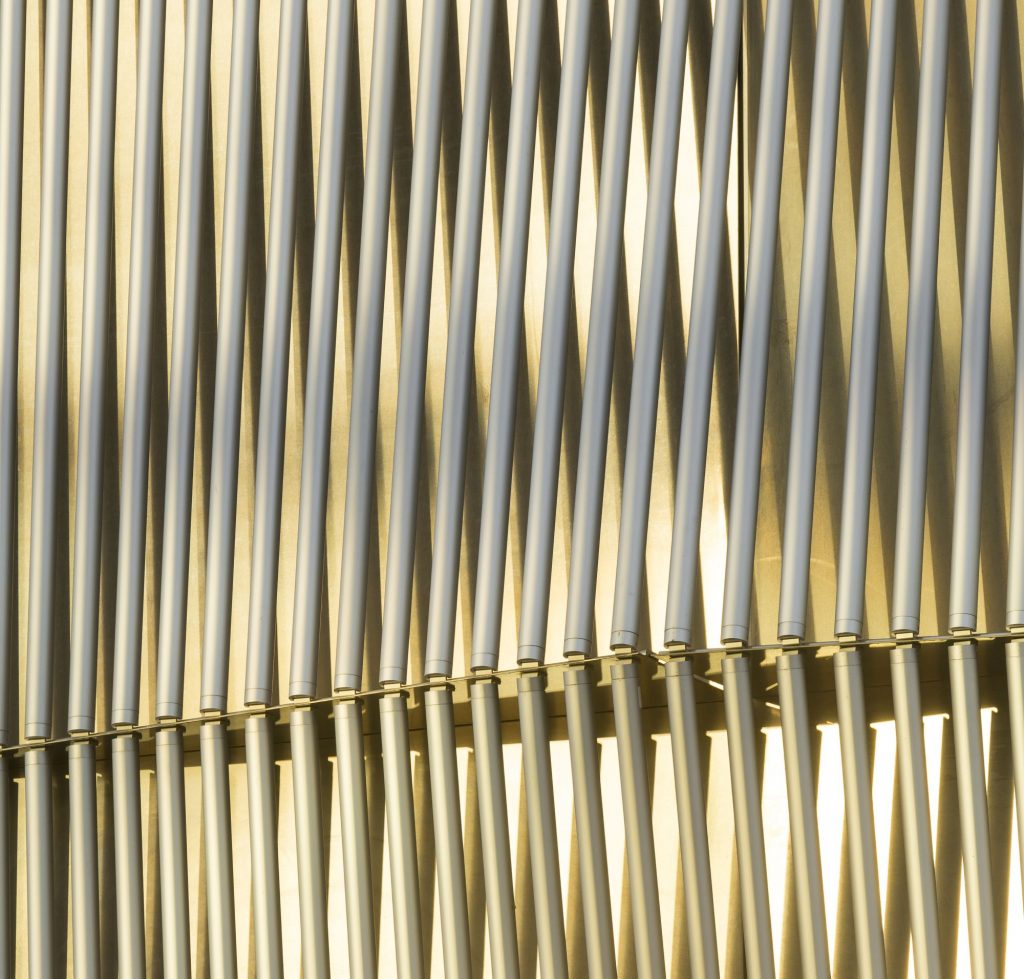
A system of strip windows on every level optimizes the access to light, regardless of the orientation. Energy consumption is thus considerably lowered. All window panels can be opened during daytime, allowing for the natural ventilation of the office spaces.
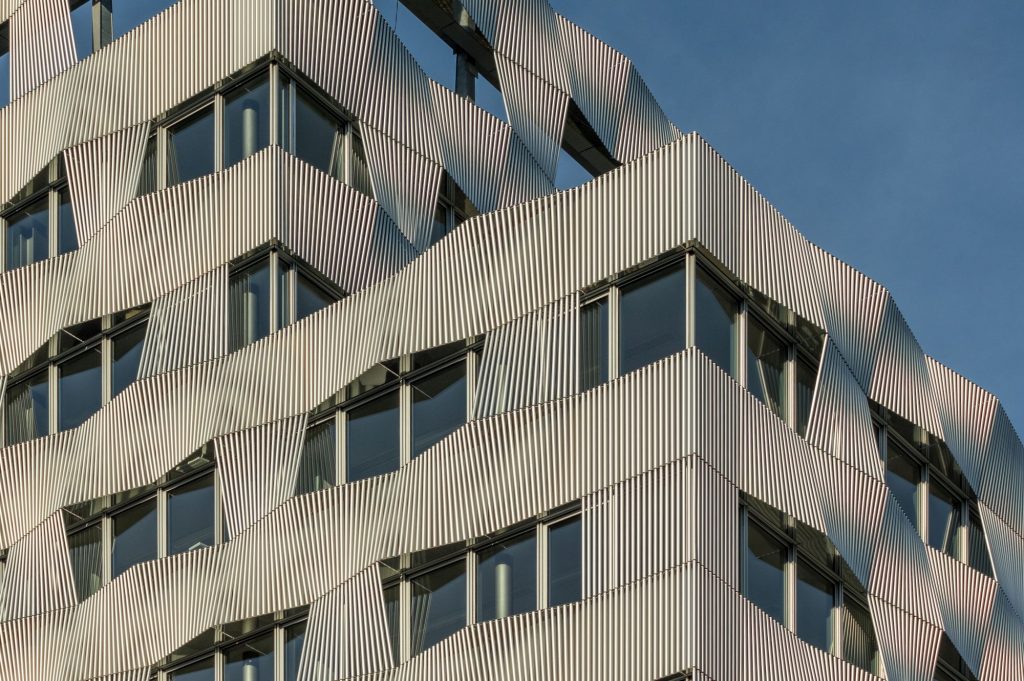
Between the glazing and the skin are sheltered the computer-controlled textile screens for sun protection. The tight insulation of the envelope proved a considerable challenge, as this is a metal frame building and the façade modules, including the railing, are entirely prefabricated.
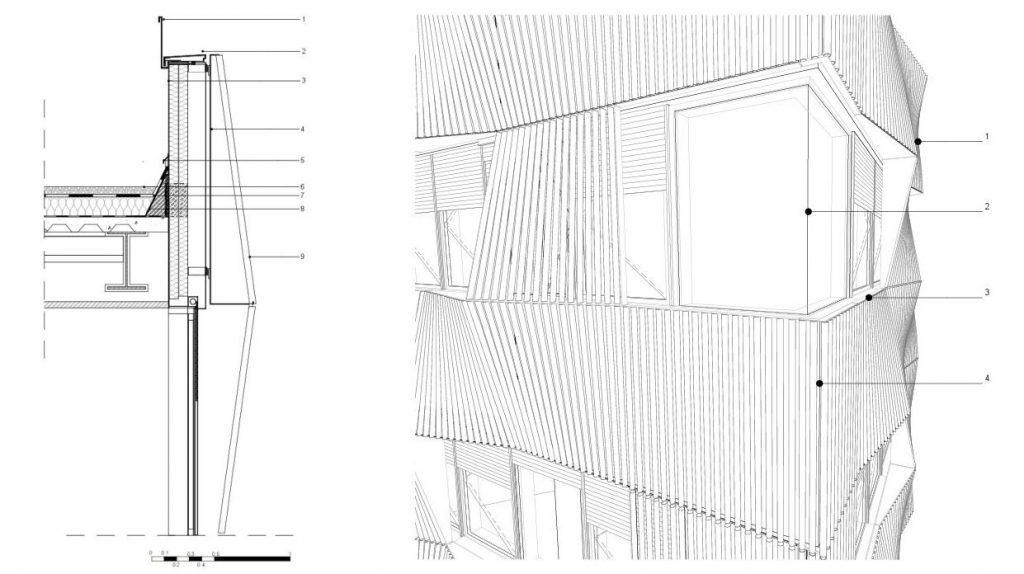
*left: vertical section through the cornice area / right: Detail of the glazed corner
Office Building, Be Open – Ilot A11, Paris
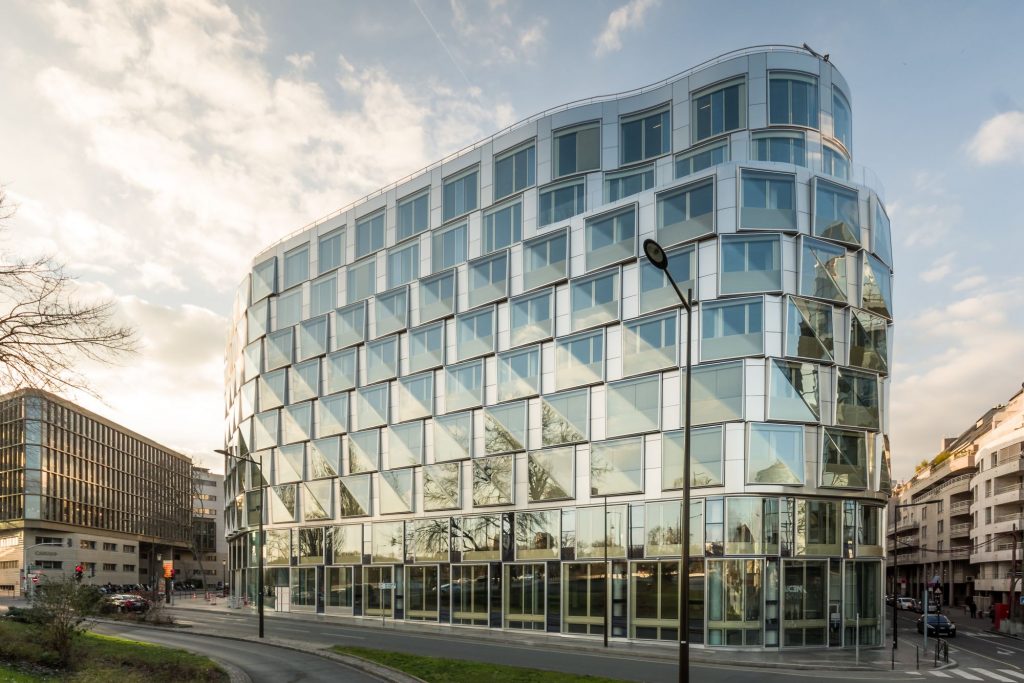
The heavy rehabilitation of the existing building included the façade: beyond sun protection and insulation, the idea was also to create the elegant and precise image of a crystal sparkling in the sun.
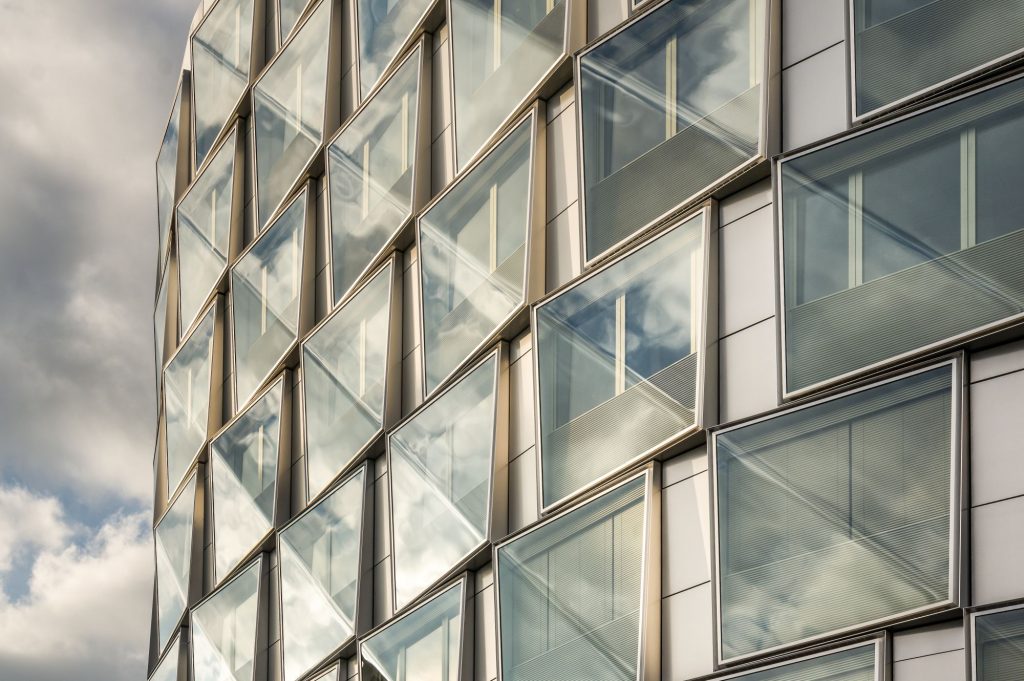
The double-skin ventilated façade gives access to natural ventilation, acts as a thermal buffer in winter. The vertical computer-run blinds for solar protection runs between the inner, double-glazing and the outer, simple glazes sheet, thus being protected from bad weather.
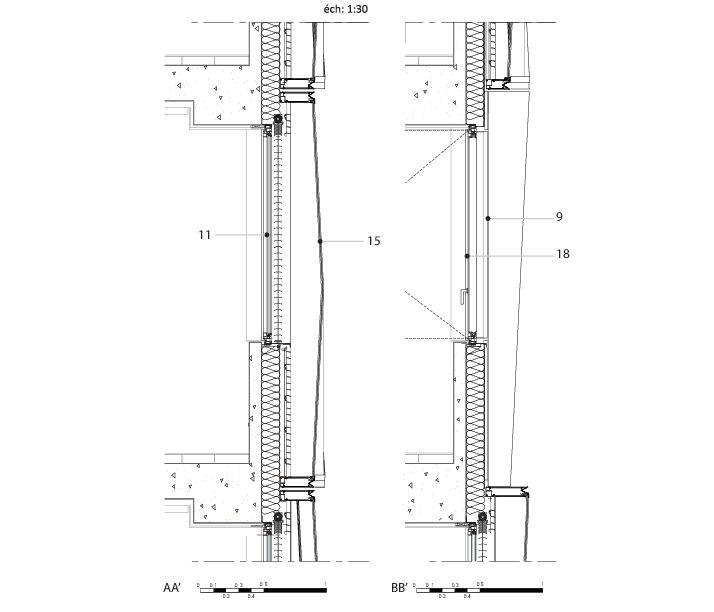
*Vertical sections. Left, through the glazed 3D box (the fixed element). Right, through the metal panel (the mobile element)
Within a basic module, the double skin is composed of two glass triangles that create a 3D unit and draw diagonals that run along the whole height of the glass skin. The glazing is fixed, while the vertical metal panels can be opened.
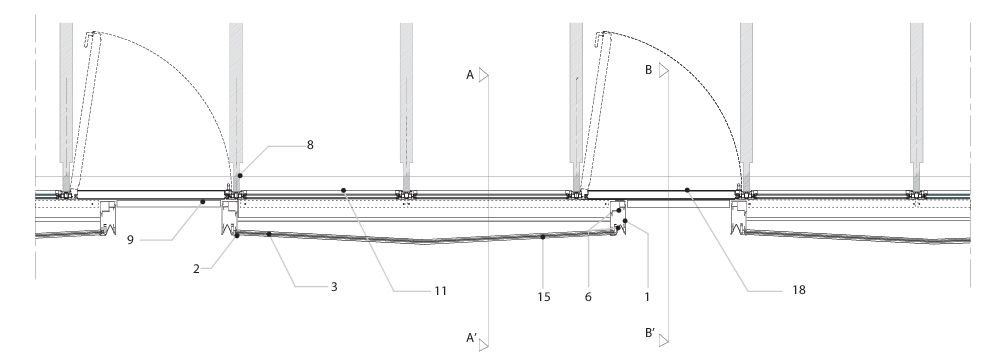 *Horizontal section. Overlapping the two main elements increases tightness
*Horizontal section. Overlapping the two main elements increases tightness

