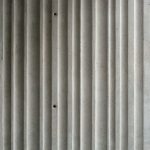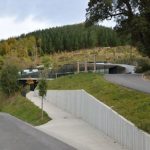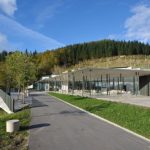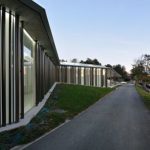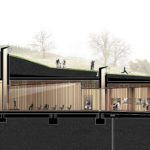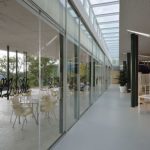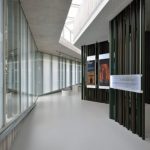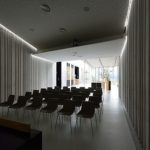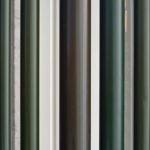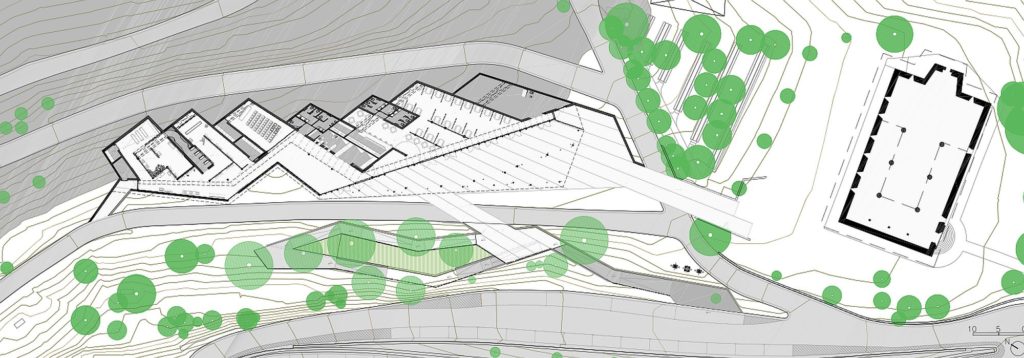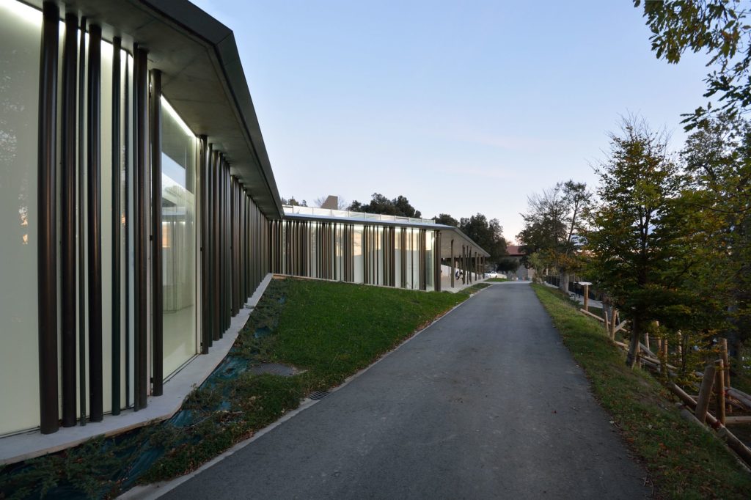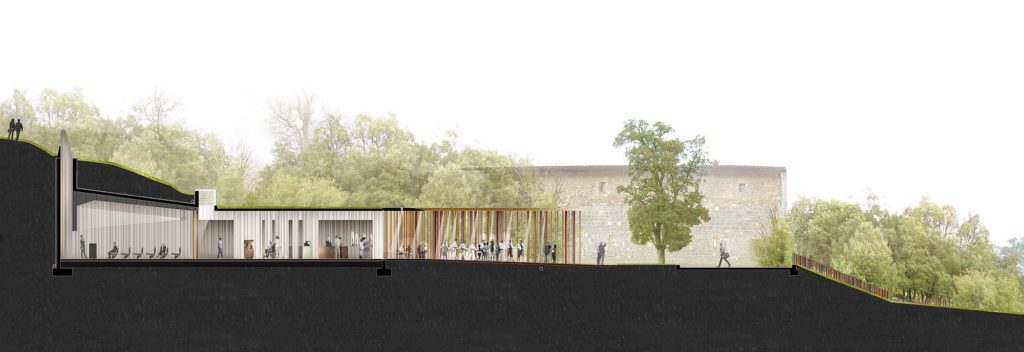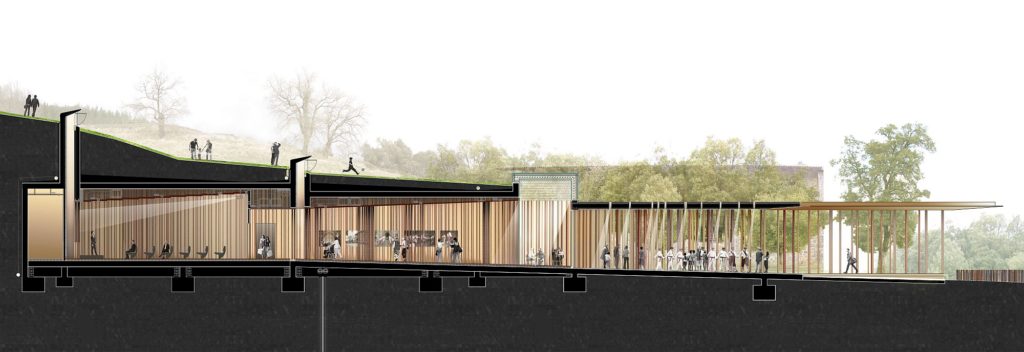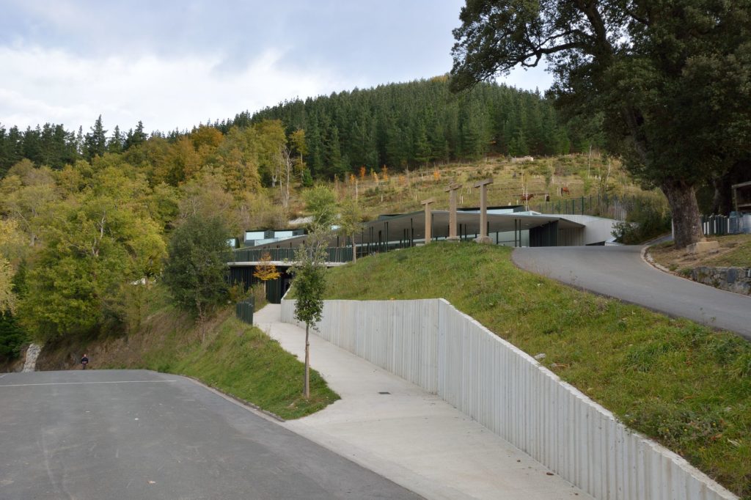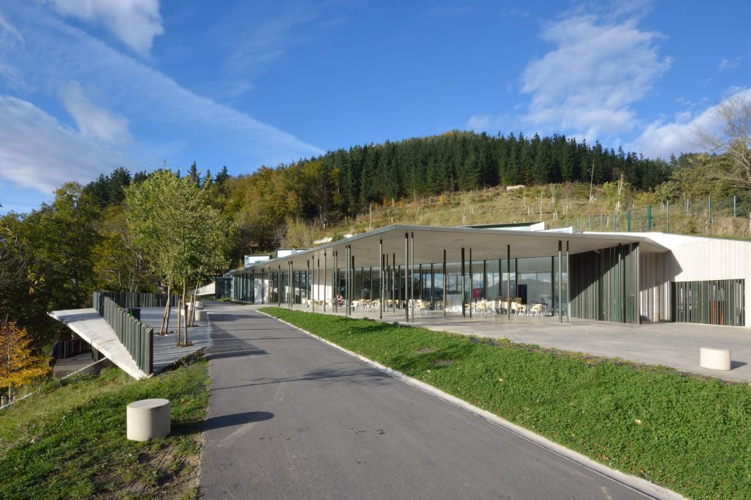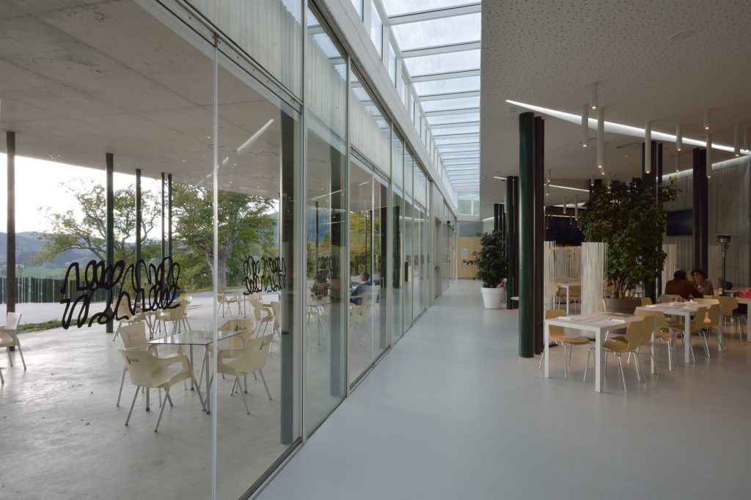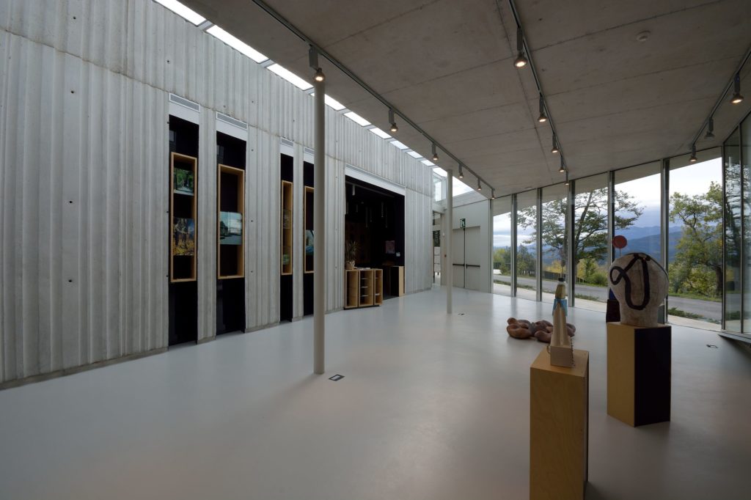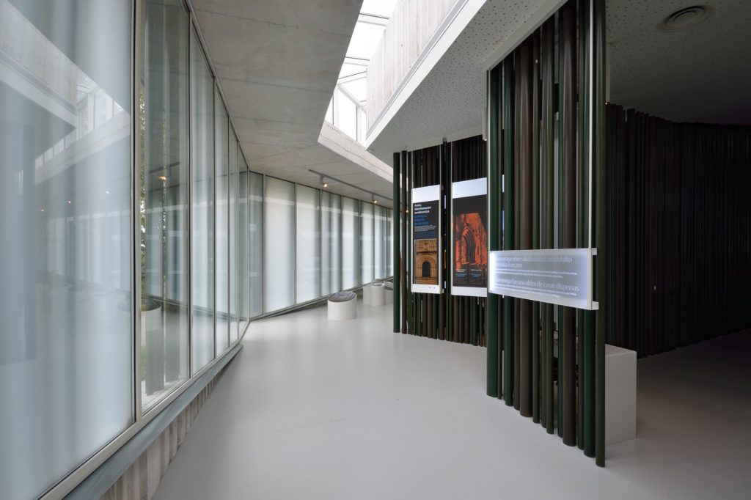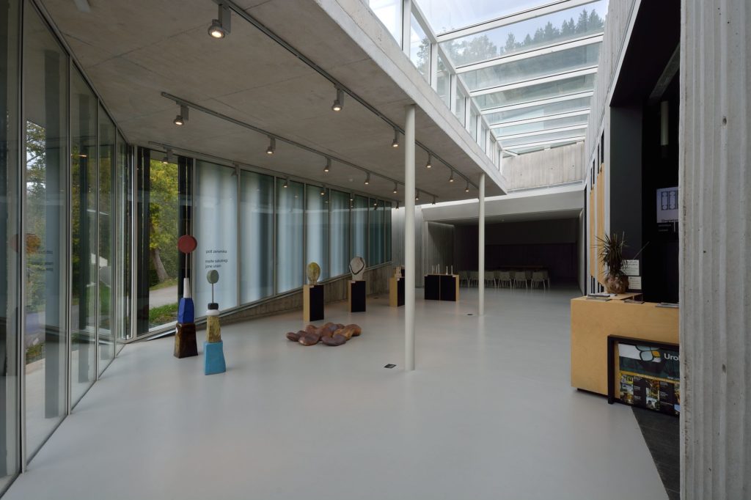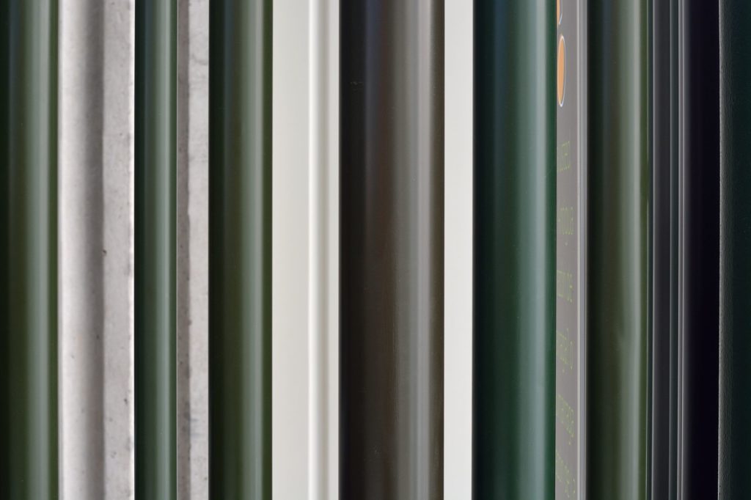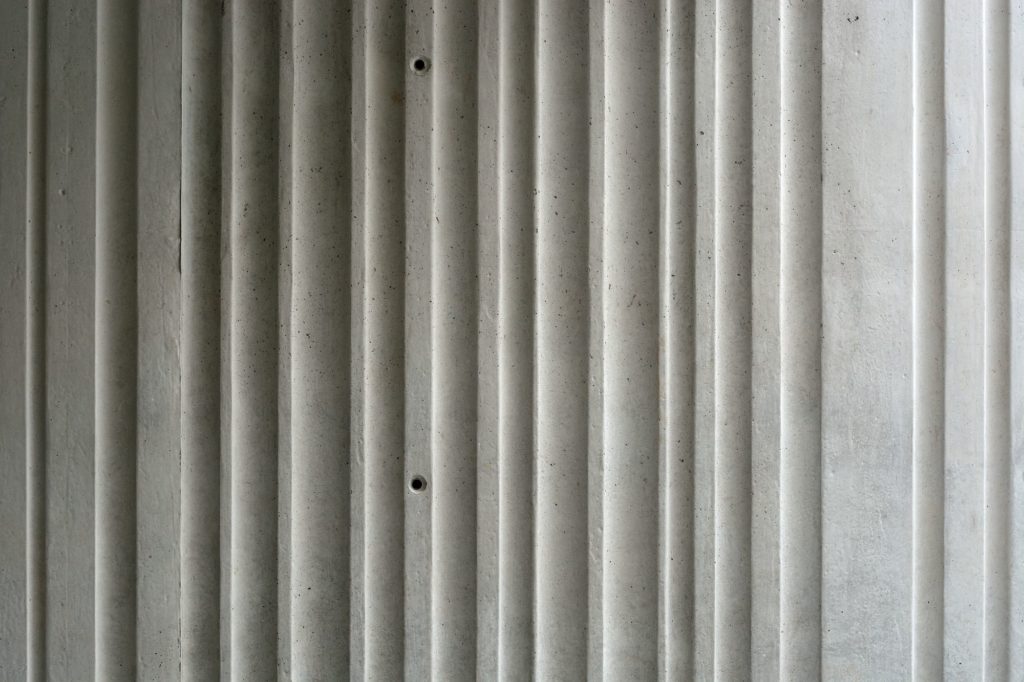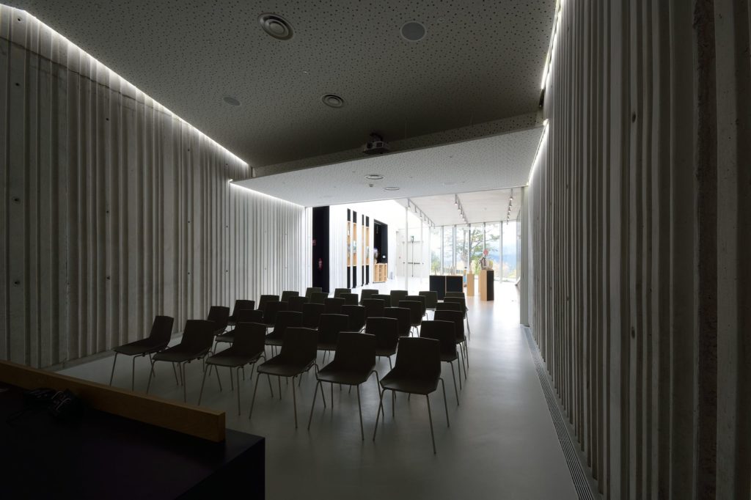The building is both inside and outside the mountain, it’an object and a limit, a margin and a gate. And its walls have been shaped by its columns
Project, text: Salvador Ventura de Blas, Pau Llimona, Yoshihide Kobanawa, Kaoru Kobanawa
Photo: @KOBFUJI Architects
Site, program & other circumstances
Zumarraga is a town surrounded by mountains, situated in Spain’s Basque Country. The site for the “Zumarraga Interpretation Center” is on a hill looking down towards the town center, adjacent to the La Antigua chapel, the symbol of the city.
For this mix between a city museum and visitors’center and a cultural center, a competition was held in 2006. The winning project, by another team, was a large four floors construction, totally unrelated to the La Antigua chapel or the natural landscape. The local inhabitants built a campaign against the project and achieved its suspension. The competition was then held again in 2009, our project was chosen.
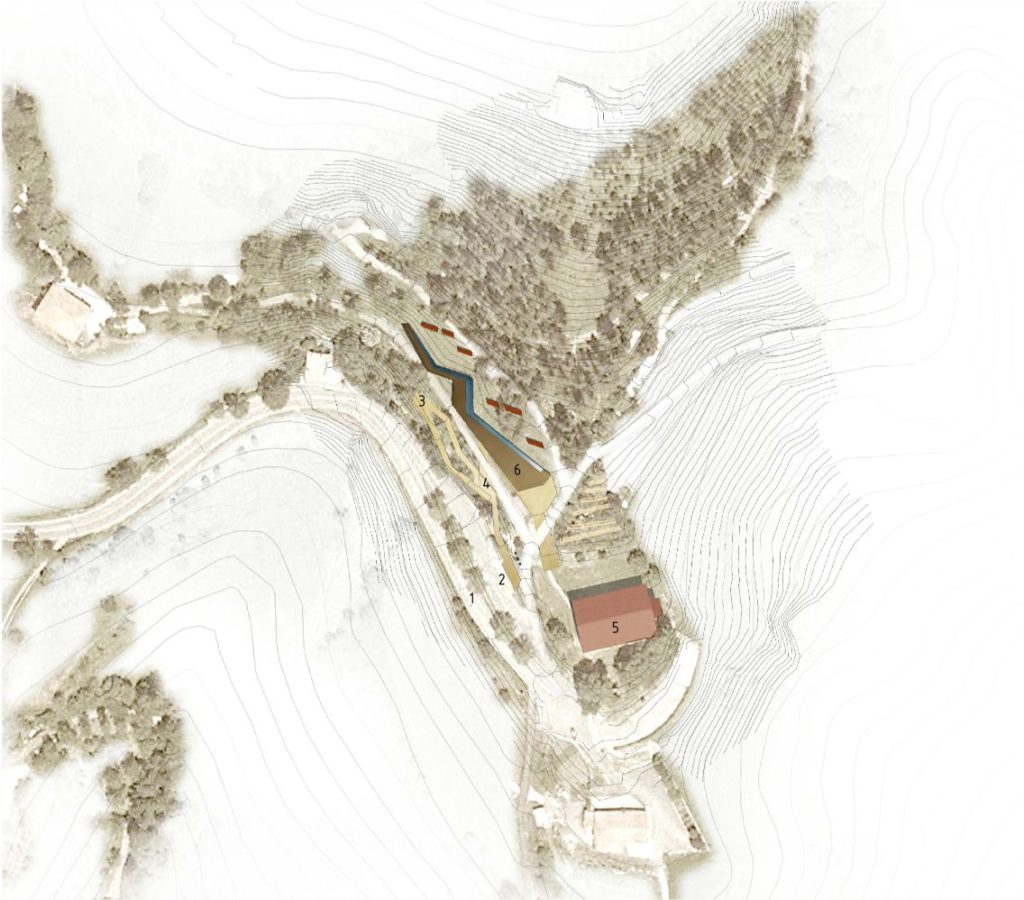 *Site plan: 1. Parking. 2. Pedestrian access. 3. Playground. 4. Public toilets 5. La Antigua Chapel. 6. New center of Interpretation
*Site plan: 1. Parking. 2. Pedestrian access. 3. Playground. 4. Public toilets 5. La Antigua Chapel. 6. New center of Interpretation
Program and architecture
This building’s main elements are the permanent exhibition space which introduces the town´s history, local industry and traditional festivals, and the temporary exhibition space, both supported by a hall, a lecture room, a shop, a restaurant and a bar.
The zig-zag shape of the concrete walls adds strength to the structural elements, but also separates the public spaces from the private ones.
Services, like the storage, toilet, office and the kitchen of the restaurant and bar are placed inwards, while the public functions – the hall, the conference and exhibition rooms, the restaurant and the bar face outwards.
65% of the building is buried into the ground. It only appears as a horizontal façade that sets respectfully into the beautiful landscape.
The building height also do not exceed the one of the La Antigua chapel. The ground of the site consists of hard rock with low water absorption. Prior to construction, the rock was be removed and crushed into a fine gravel that was spread out onto the building roof in order to improve the rain absorption.
The 4 meter high roof makes is possible to hold festivals or rituals of the city and the La Antigua chapel without being affected by the high rainfall weather of the region. In addition, the generous porch acts like a welcome space for the visitors. The temporary exhibition room, restaurant and bar are located adjacent to it, allowing each space to increase in size depending on their use and function.
A set of skylights is placed over the circulation spaces. During the winter, the hot air accumulated in these skylights is channeled through a tube that connects to the air conditioning unit, and then re-circulated throughout the building, thus reducing the energy load. In the summertime, energy consumption and natural ventilation are also helped by the skylights, as they absorb cold air from the northern buried portion of the building thanks to a chimney effect.
Positive and negative
We used steel for the facade and the interior and exterior spaces. It is a major (and highly crafted) material used in the local industry of Zumárraga.
The vertically placed steel tubes served as formwork for the concrete wall structure, creating a delicate folded surface.
The same tubes were then re-used for the facade of the building, columns, interior divisions, or as a protection to cover the cables or pipes of various systems (drainage, water supply, lighting and electricity).
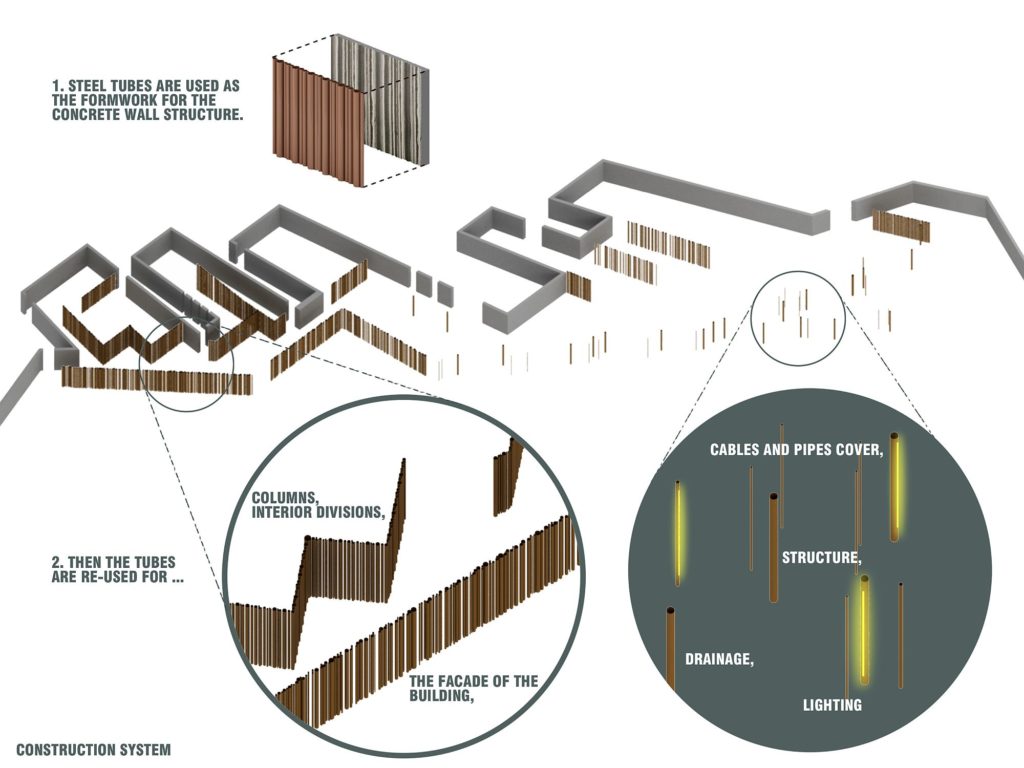 *Constructive system – a positive-negative logic
*Constructive system – a positive-negative logic
Info & credits
Site: Avenida Beloki, s/n, 20700, Zumárraga, Guipúzcoa, Spain
Promoter: Zumarraga City Hall (ZUMARRAGA LANTZEN S. A. U.)
Architecture: VENTURA+LLIMONA taller d’arquitectura i disseny
Architects: Salvador Ventura de Blas, Pau Llimona Broto(VENTURA+LLIMONA ), Yoshihide Kobanawa, Kaoru Fujii
Collaborators: Glòria Busquets
Museology: Anna Escarpanter Llandrich, Anna Galdós Montfort
Structure: Blázquez Guanter, consultors d’estrucutures S.L.P.
Instalations: Plana Hurtós Enginyers S.L.P.
Construction: CONSTRUCCIONES AMENÁBAR S.A.
Quantity surveyor: Marian Arizti Beloki
Competition: 2009
Construction: 2011- 2014
Site area: 31.400 m2
Construction area: 1.397,70 m2 (clădire/building: 1.305,95 m2, Acces/access: 91,75 m2)
Urbanization area: 3.270,00 m2

