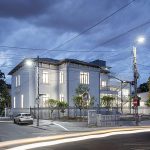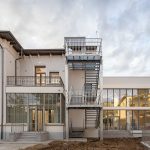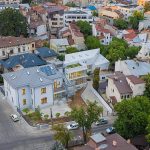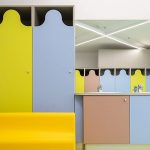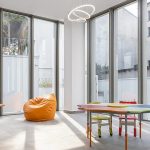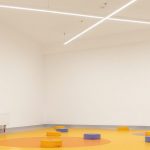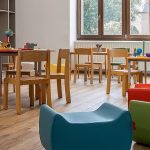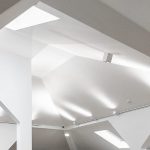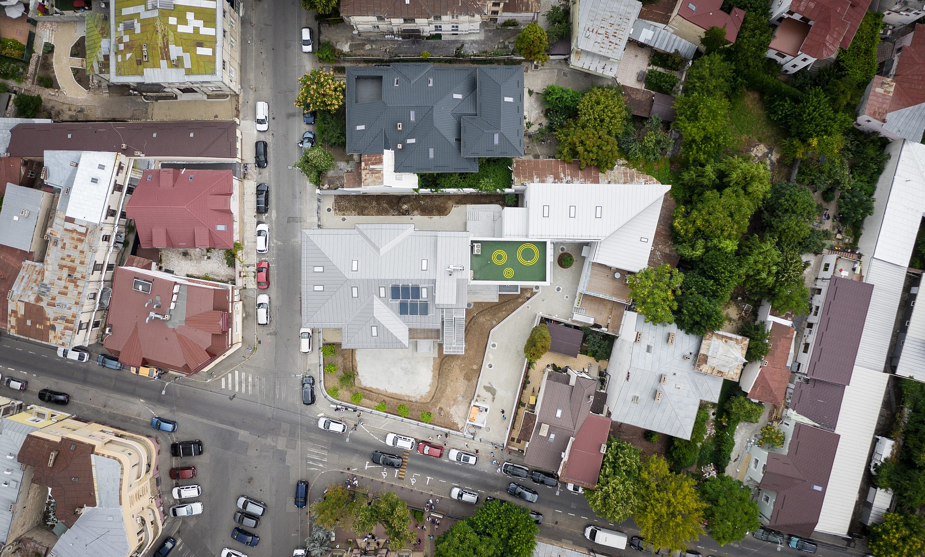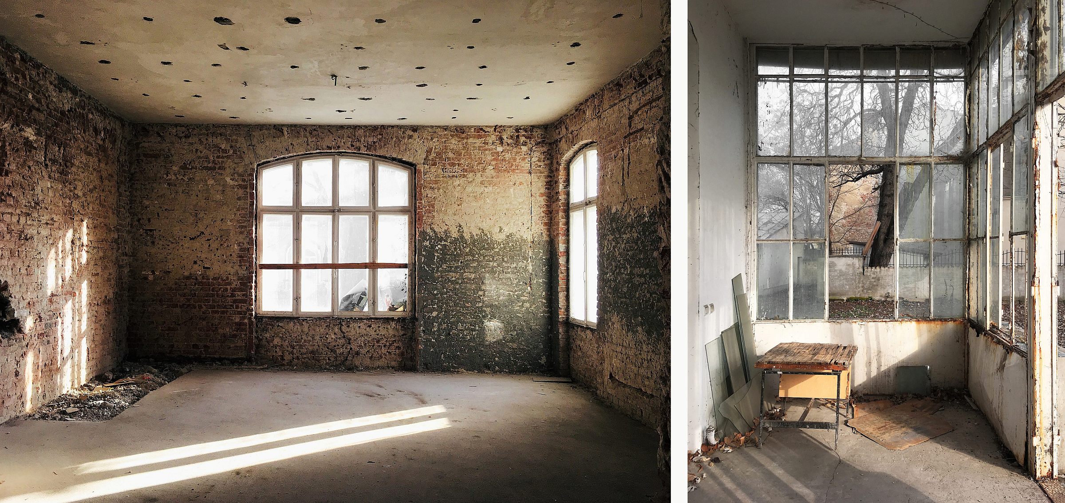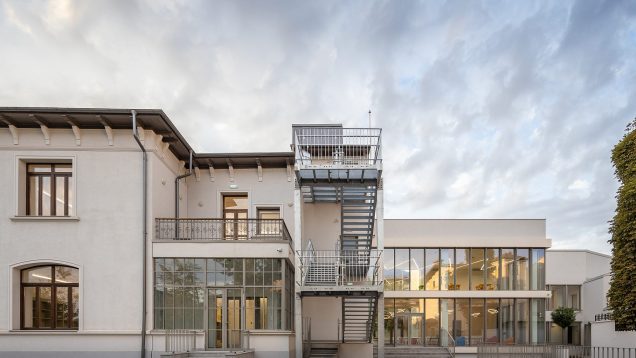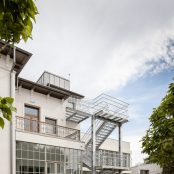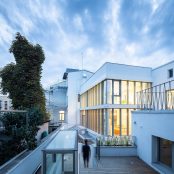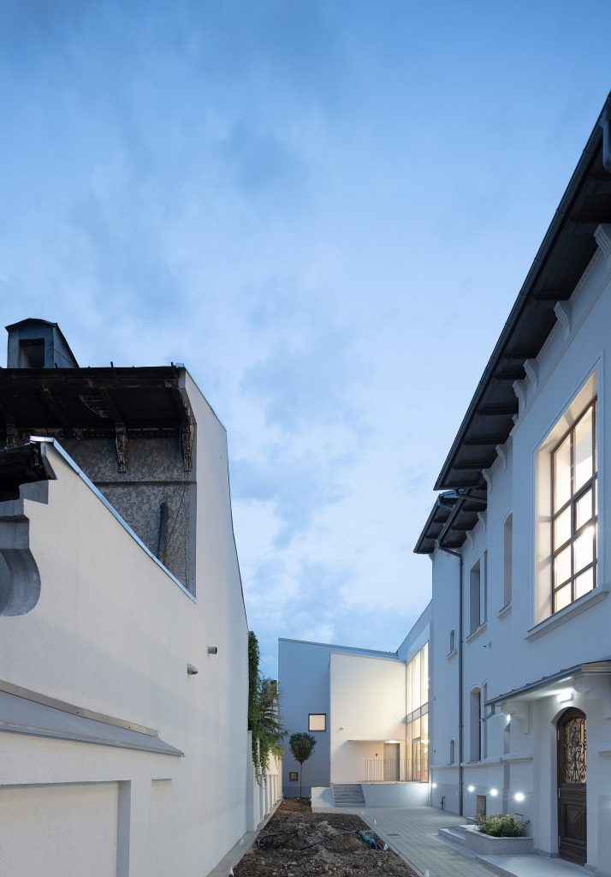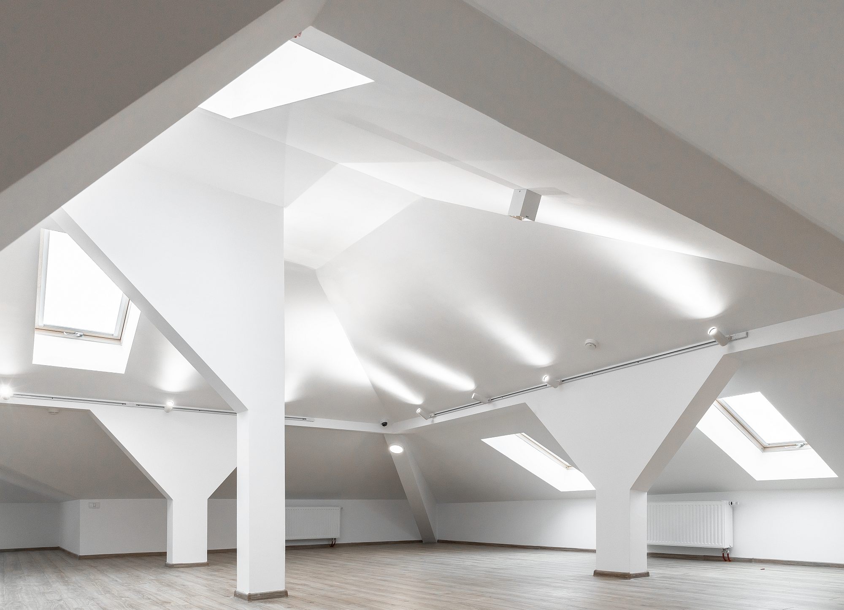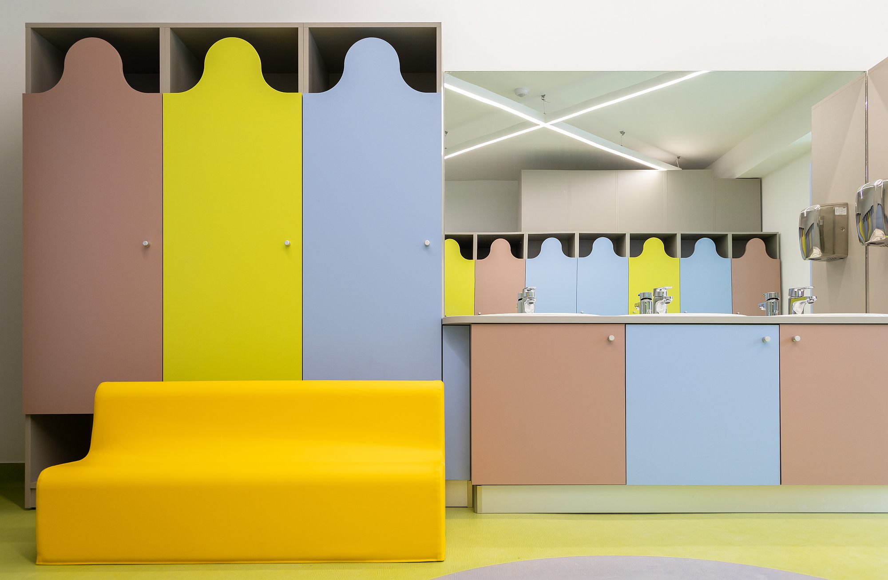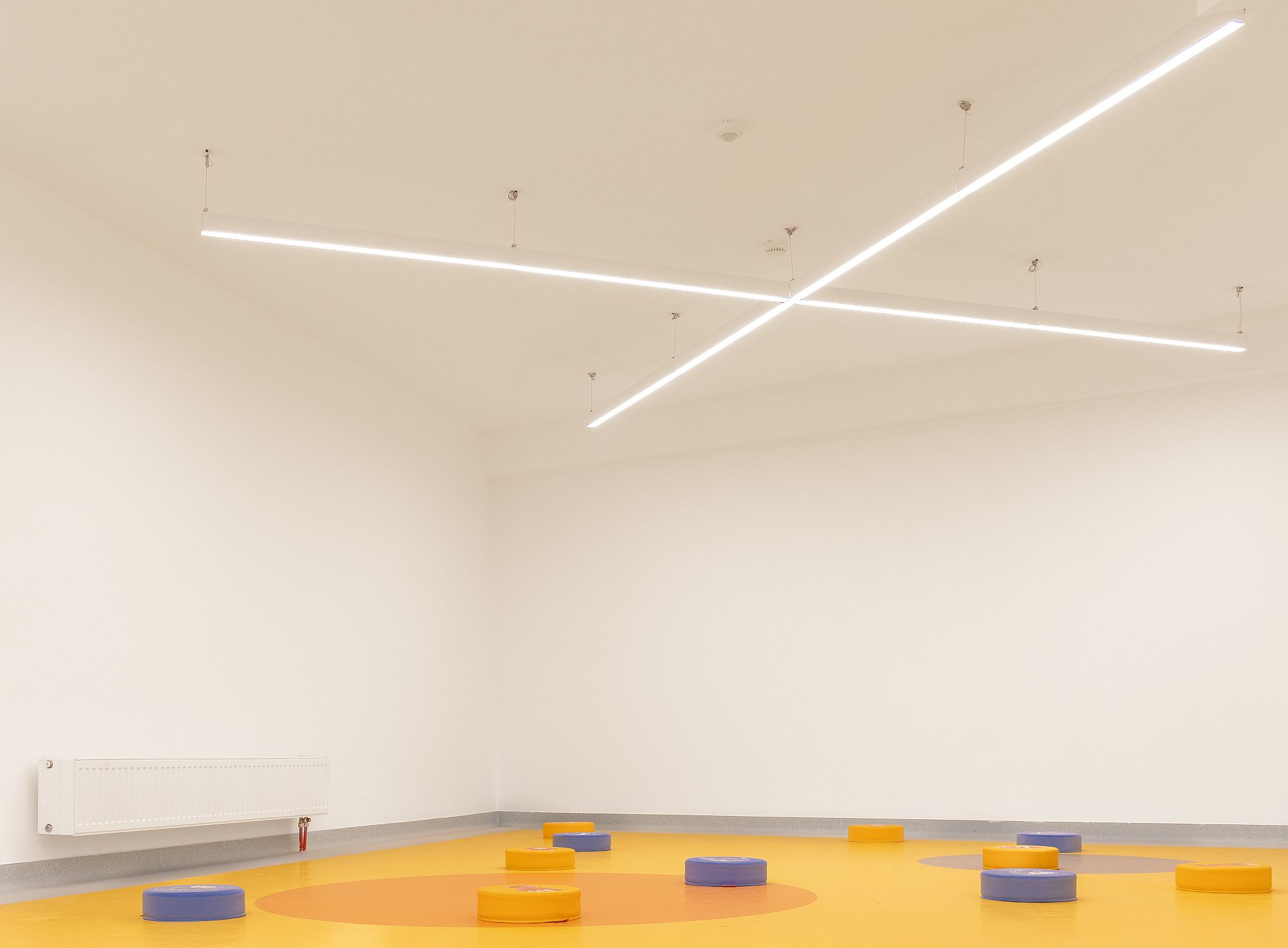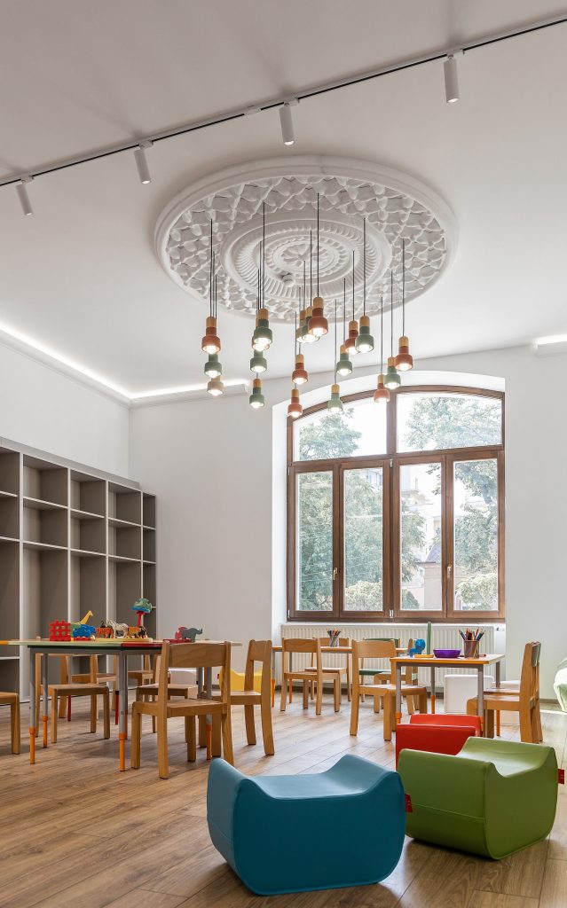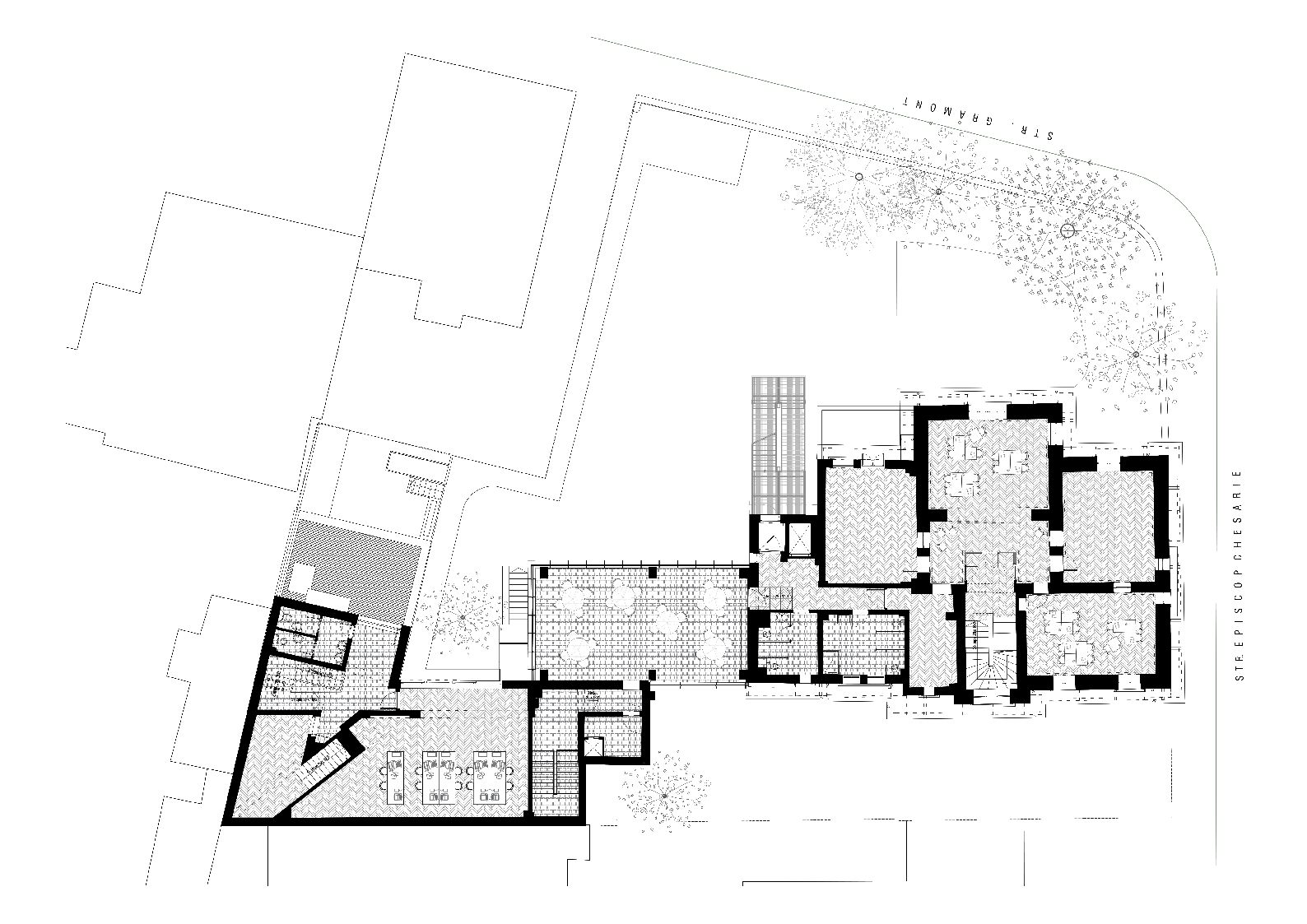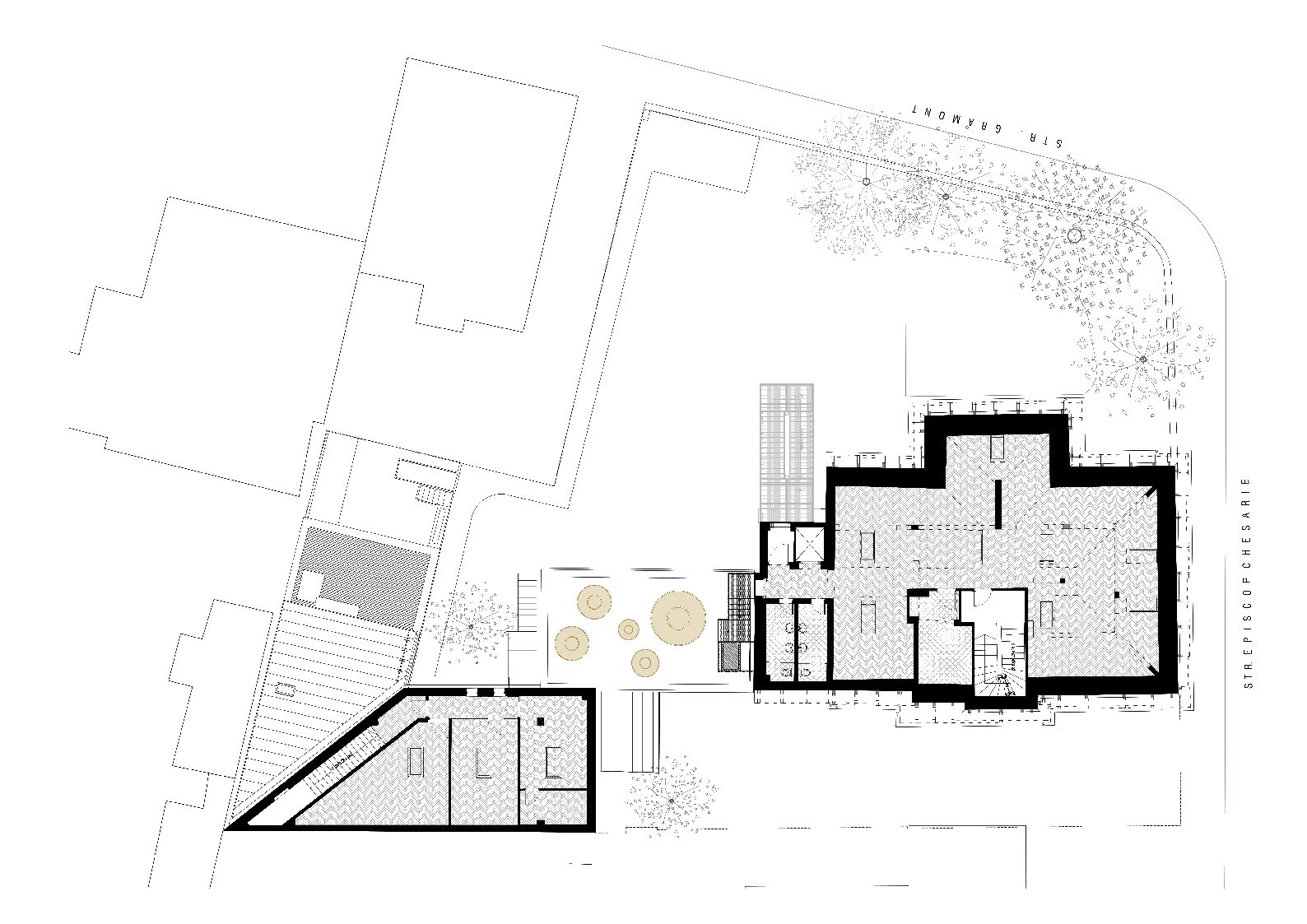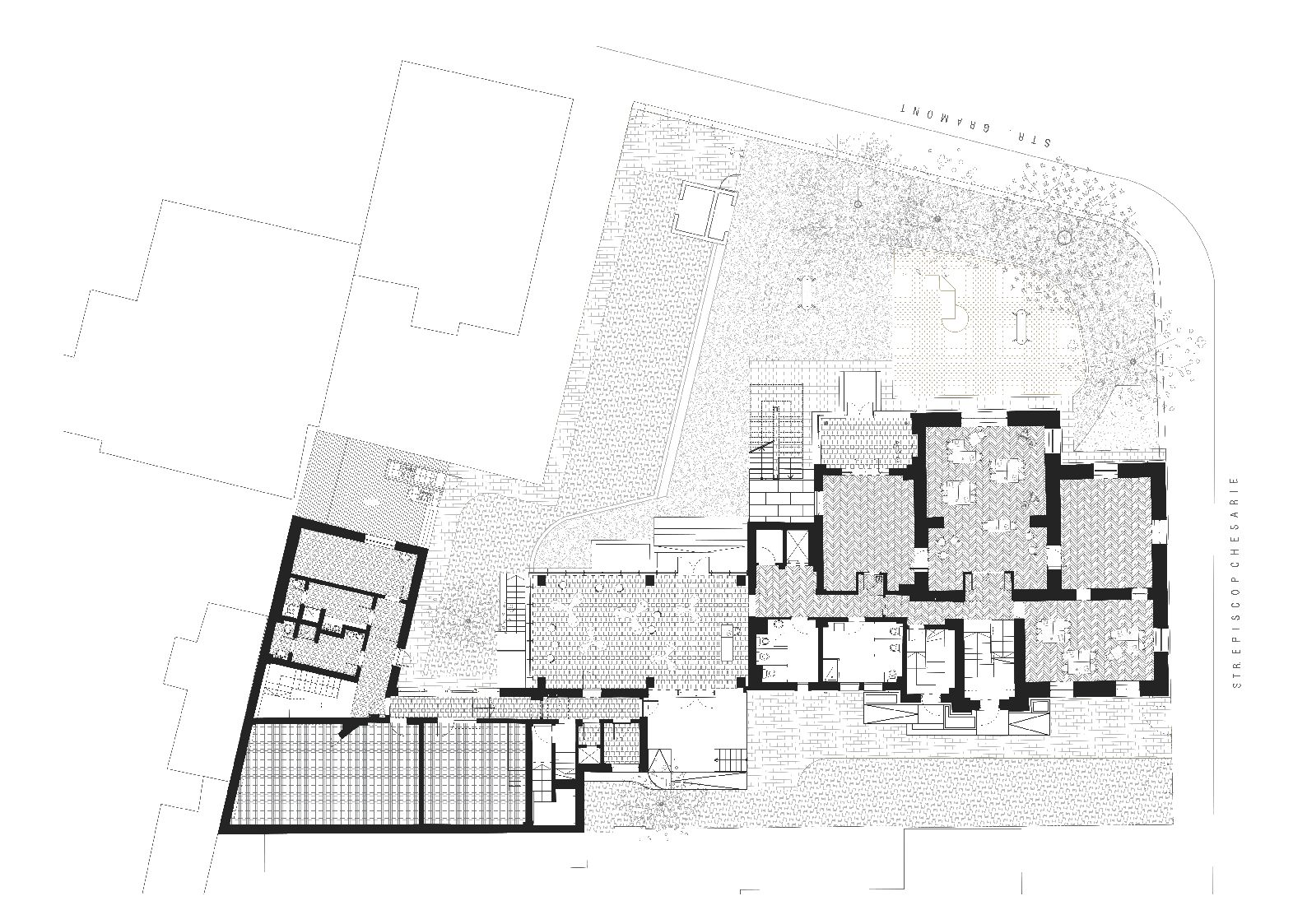The old house in the southern part of the historical center and its extensions shape a complex of rooms, porches, courtyards and terraces. A world for children to explore and to enjoy.
Text: Dorin Ștefan Adam, Lorena Brează
Foto: Vlad Pătru
The reconversion project of the house from 9 Episcop Chesarie Street came about through Romanian Patriarchy. The coherence of the result is the due to a fluent collaboration between the architects and the client – the client understood the role of airy and bright spaces in a building dedicated to children and accepted the architects’ proposal to move away from the usual kindergarten design. As Dorin Ștefan Adam told us, the kindergarten speculates a world of places – shy places, where children can hide, high places, where the child wants to climb, places from which they have impressive views and understand the whole setting they find themselves in. All these worlds of the house are thought out in detail and are carefully highlighted by the contrast between the scale of the furniture and the generous scale of the building.
,, The former house lies near the Patriarchy Hill in the parts where once there were the former monastery gardens and where the communities gathered around their churches. In the spirit of this living memory, the architectural proposal maintains a low degree of plot occupancy, the project proposing structural repairs, conversions and extensions that would create a coherent ensemble in the given context and theme. The apparent underuse of the plot allowed the main building to have the same relationship with the courtyard, as for the old Bucharest houses had, surrounding by gardens even in the heart of the city.
We aimed at putting together buildings that did not focus on shapes and design but on a response to the urban context, through a discreet location in a valuable parcel of an increasingly unstructured fabric.
We proposed a series of courtyards with different activities and sizes, preserving the pre-existing diversity in the area. The diversity of courtyards generates the volume of the building, a form of architecture in which the man is part of the rooms. The brick walls of the old house, interior rooms fit for the man and tailored for his needs, extend into places of the courtyards, children’ places.
In this diversity everyone finds his place and education takes place closely. The architectural project aimed at bringing the educator and the child closer together; the proposed plan itself refers to an accumulation of smaller or larger rooms that together make up the whole. It is not a space of agglomerations but a hierarchical space. Hierarchy does not mean an imposed rule but a continuous dialogue and communication between rooms, each place maintaining its identity. The kindergarten is a space of education where in their intuitive and unaltered cleverness, children can in turn teach the educators (just as there is no master without an apprentice and an apprentice without a master).
The volumes take over of the surrounding fabric, allowing the nature to unfold among the buildings. The terraces extend the world of children. They are not locked in defined halls but are in a permanent connection with the outside and with the light. Children study in small groups of 8-10 people, and this activity also flows outside in verandas, loggias, upstairs tartan-track terrace, in the yard through landscaping.
The glass body between the old house and the buildings on the property boundary visually links several places, allowing to perceive the entire property. The ground floor is the place of a large reception, the first floor is the place of the dining room, just as, above, it is the place of a circulating terrace from where one can see over the city, having in close perspective the view of the Patriarchate Palace dome. This central body is devoid of details and is rather minimalist in order to honor the historical building it enters in dialogue with.
In the old building, on each level four large rooms are served by some smaller spaces. This hierarchy is visible in the construction system of the house itself, brick masonry and floors with wooden beams. Due to the change of safety regulations in operation, the building had to be strengthened by lining the concrete walls and the floors were reinforced with metal profiles. The attic has been transformed into a living space, now housing a large playroom and multifunctional activities, as well as a small chapel.
The access to the kindergarten is made from Gramont street, through an acces courtyard physically separated but visually linked to the main courtyard of the kindergarten,. The gound floor houses the medical office. and the children’s locker rooms. Parents are allowed there; further on, the children are taken care of by the staff and the parents can go to the second yard, towards Episcop Chesarie Stree, where they leave the kindergarten.
In the basement there are technical spaces, kitchen, multifunctional and meeting rooms with parents. Upstairs there are four other large bedrooms and playrooms, planimetrically identical to those on the ground floor, along with a library, bathrooms and other technical spaces. Above the ground floor veranda, upstairs is a balcony. Access to the entire building is made both on the stairs and with the elevator that ensures the connection of all levels from the basement to the attic.
Overall, we followed a contextual, discreet project, a new construction that does not seem to contradict the existing fabric. Through a landscaping that takes into account the scale and height of the children and a large free yard – a typology that few kindergartens in Bucharest benefit from – generously dedicated to children, the proposed kindergarten wanted to change, to some extent, the way we think about children’s spaces, inviting them to explore and experiment in a vast territory that does not restrict them in any way. ‘’ Dorin Stefan Adam
Info & credits
Client: The Romanian Patriarchy
Architecture: Mânadelucru – Dorin Ștefan Adam, Mădălina Iftimi
Construction: Divers Construct
Structure: Teodor Damian – Popp și Asociații
Sanitary installations: Metrans Engineering – Horia Damian, Mircea Podoleanu
Partners:
Ytong
Duraziv
Saint Gobain – Rigips România
Fakro România
Holcim

