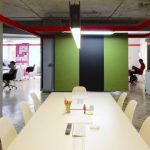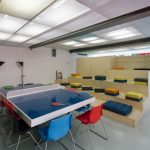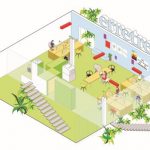Project, text: Carlos Arroyo Arquitectos
Photo: Miguel de Guzmán, imagensubliminal.com
Same company, same architects, two consecutive office spaces. A lot of care, attention to needs and an elegant design that is built-up starting from the context and the client’s professional identity. The pin-up panel turned into a space-defining element, fee plan, versatility and playful transmutation are to be found in both cases. Moreover, event this not really noticeable, the present headquarters kept, sometimes strongly modifying it, the largest part of the furniture from the past one (Ștefan Ghenciulescu)
Unstable office. The 2013 headquarters
The brief required flexible workspace for a creative agency, mutable into an events area, turning into a school of design for certain months in the year, or a place to have fun – with a very limited budget. We needed a simple and light way to transform spatial arrangements.
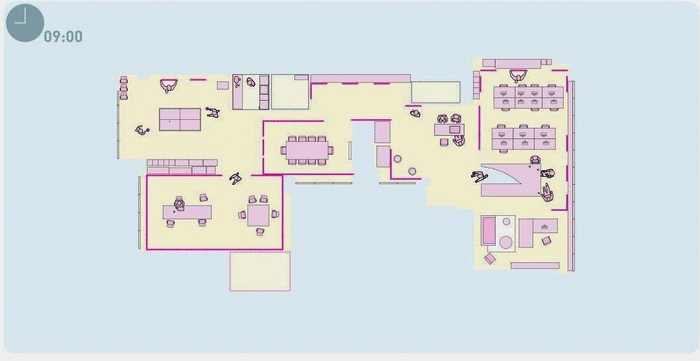
Then we studied the way a creative office works, and proposed a system by which a team could develop ideas on a mood-wall and then take the wall to the meeting room for presentations.
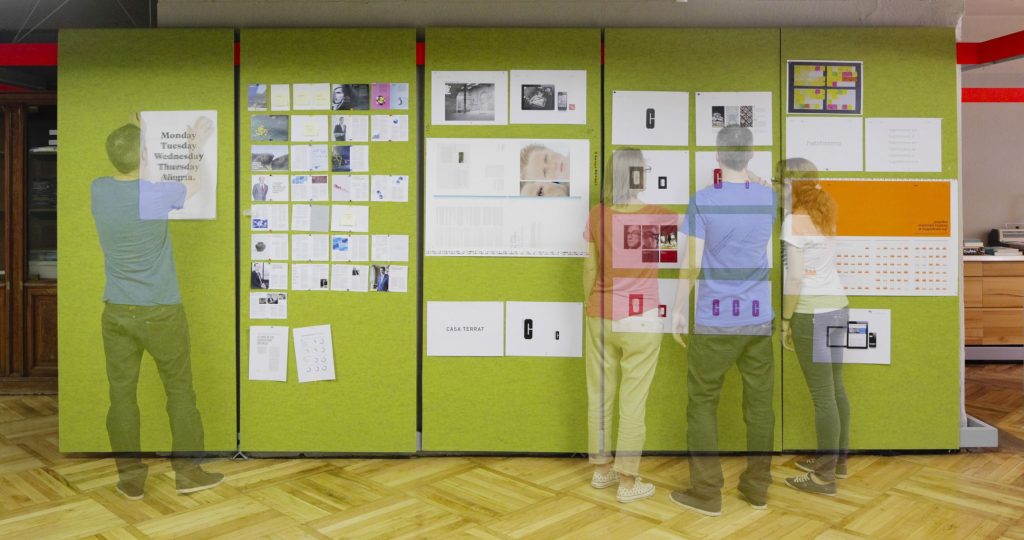
The agency uses honeycomb cardboard panels made from recycled paper for their presentations. We decided to use them as mobile walls, covered with a felt made from recycled plastic bottles (PET), which is sound absorbing, light, inexpensive, and good for pinning presentations on. Other panels are lined with magnetic blackboard, whiteboard, void calendars, or printed with the presentations themselves.
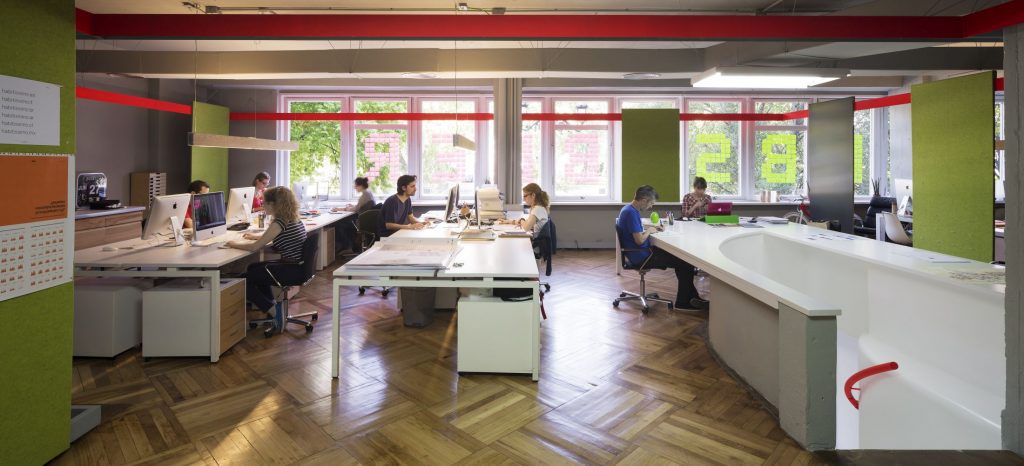
Two sets of rails define the potential spaces. The bottom rail is the duct for all the service cables, and the back of each panel is attached to it with a magnet. The panel is actually hanging from the top rail, which is painted in a stark colour.
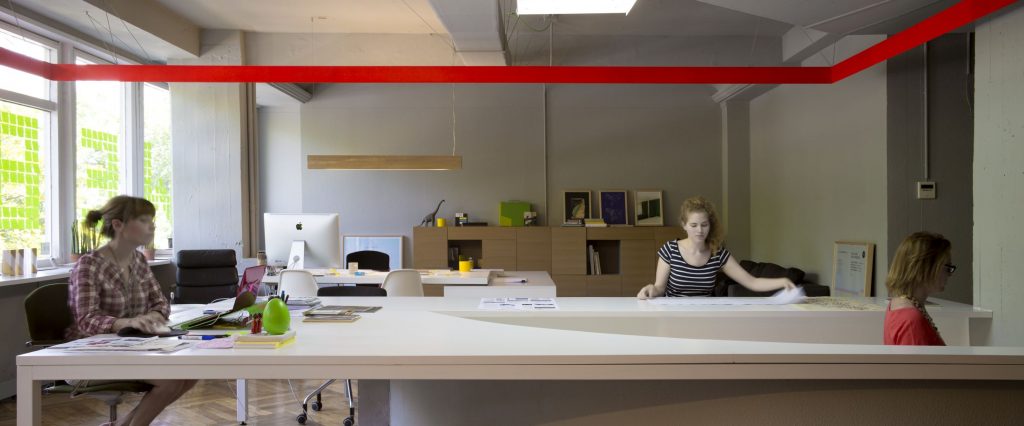
The existing concrete structure and walls are all left as found, with all traces, marks and irregularities left untouched, as resulting from clearing the previously clutterd space. We simply painted everything the same shade of light grey, so that the panels with the creative work become the only feature.
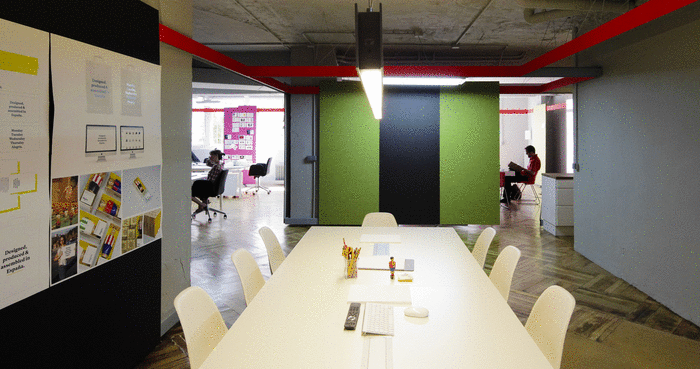
Credits
Place: Madrid, España
Area: 352 m2
Budget: 60.000 €
Client: erretres, The Strategic Design Company, www.erretres.com
Architecture: Carlos Arroyo Arquitectos
Team: Carlos Arroyo, Vanessa Cerezo
Production: Manuel Ocaña
Panels: Trama, www.trama.info
Delivery: 2013
www.carlosarroyo.net
Walking through the garden from pin-up to pin-up wall. The 2016 office
The 3 stories building located in the interior of a block that was refurbished recently with acceptable construction finishes but it was not properly equipped to accommodate workspaces.
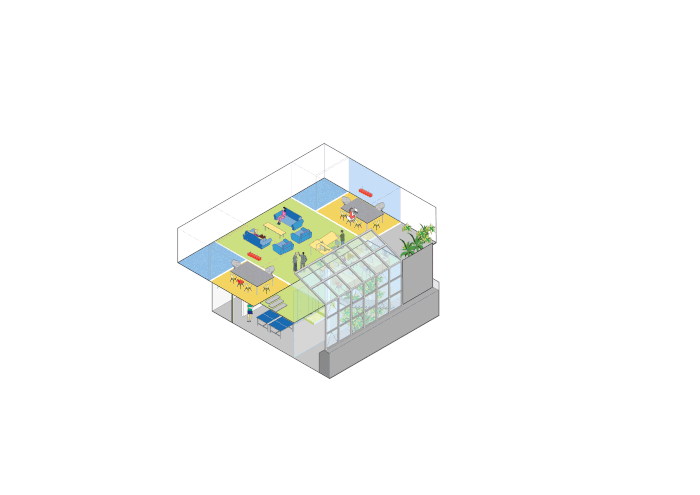
The three stories space is linked with vertical gardens. The setting was clearly marked by a double-height space housing the stairs that was bathed in light from a glass facade facing south. The project strategy was to dignify this space that would otherwise have a residual character by turning it into a vertical garden that filters light entering through the glass.
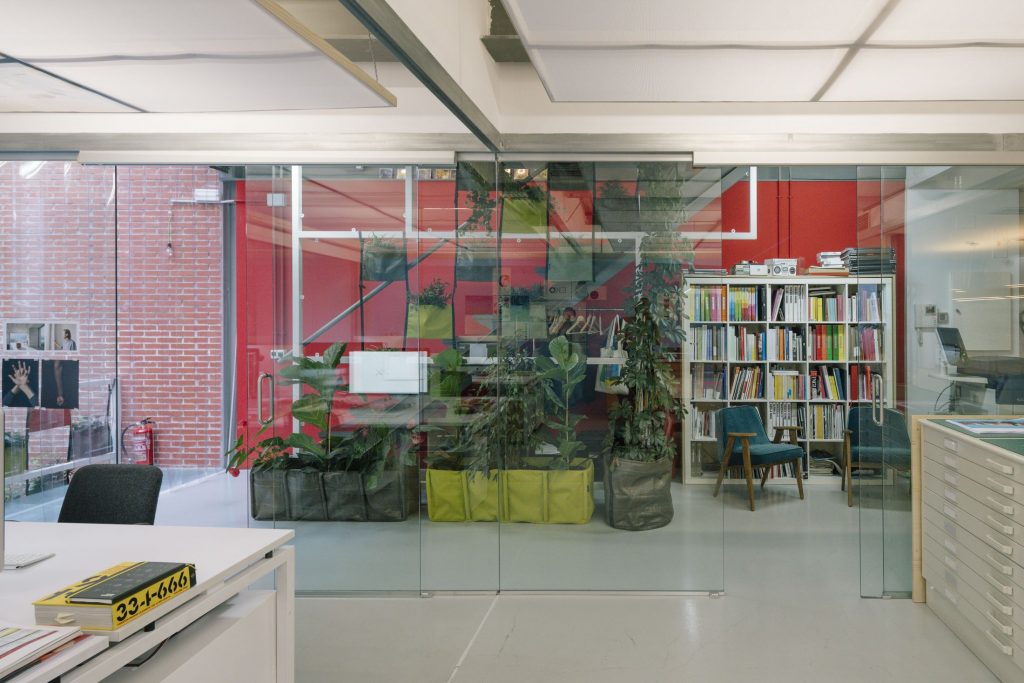
A glass wall separates it from accommodating the adjacent work spaces. On the other hand this strategy lightens the appearance of the metal stairs eliminating the need for a railing without reducing the security.
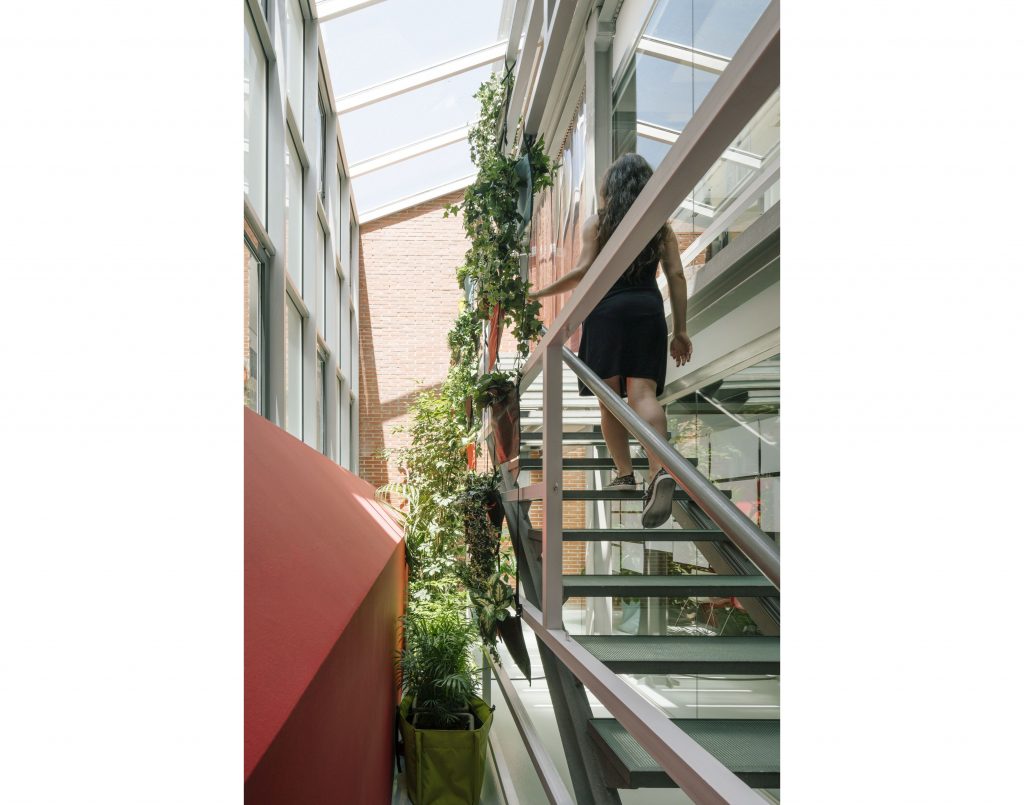
The Wall as a workspace. The existing brick wall had been modified several times, adding pipes, plugs, splices… distorting its image. The strategy was to rejuvenate it by creating a flat surface that hides all the installations in a single technical wall. This technical wall would then be cladded with blue painted high density cork, allowing to work on these large surfaces only cut by the patios and greenhouses.
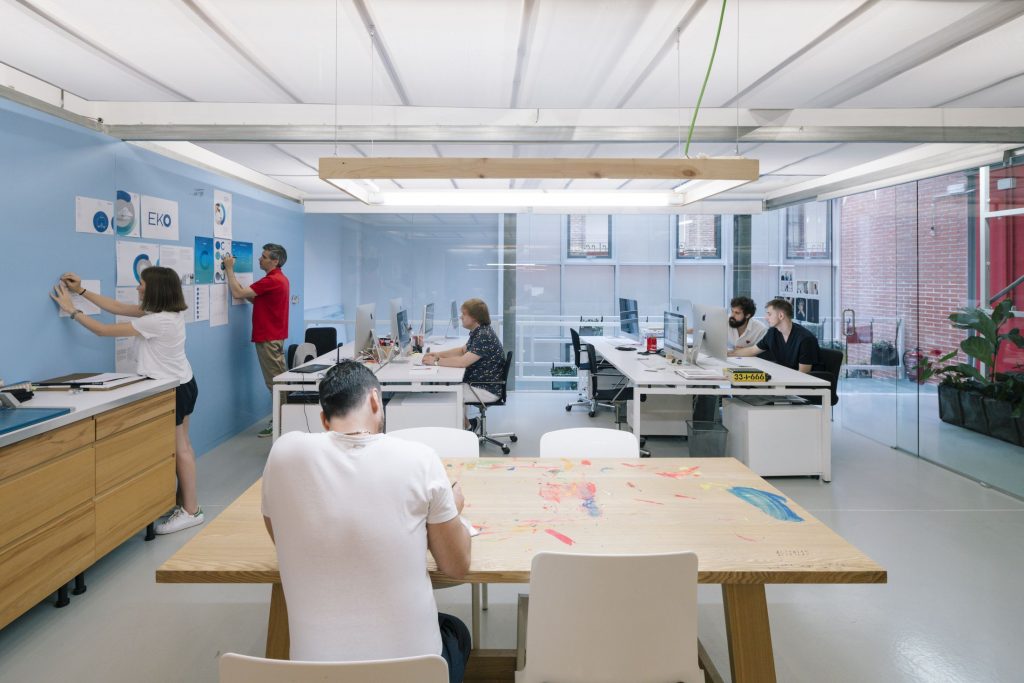
The kitchen is a bleacher.
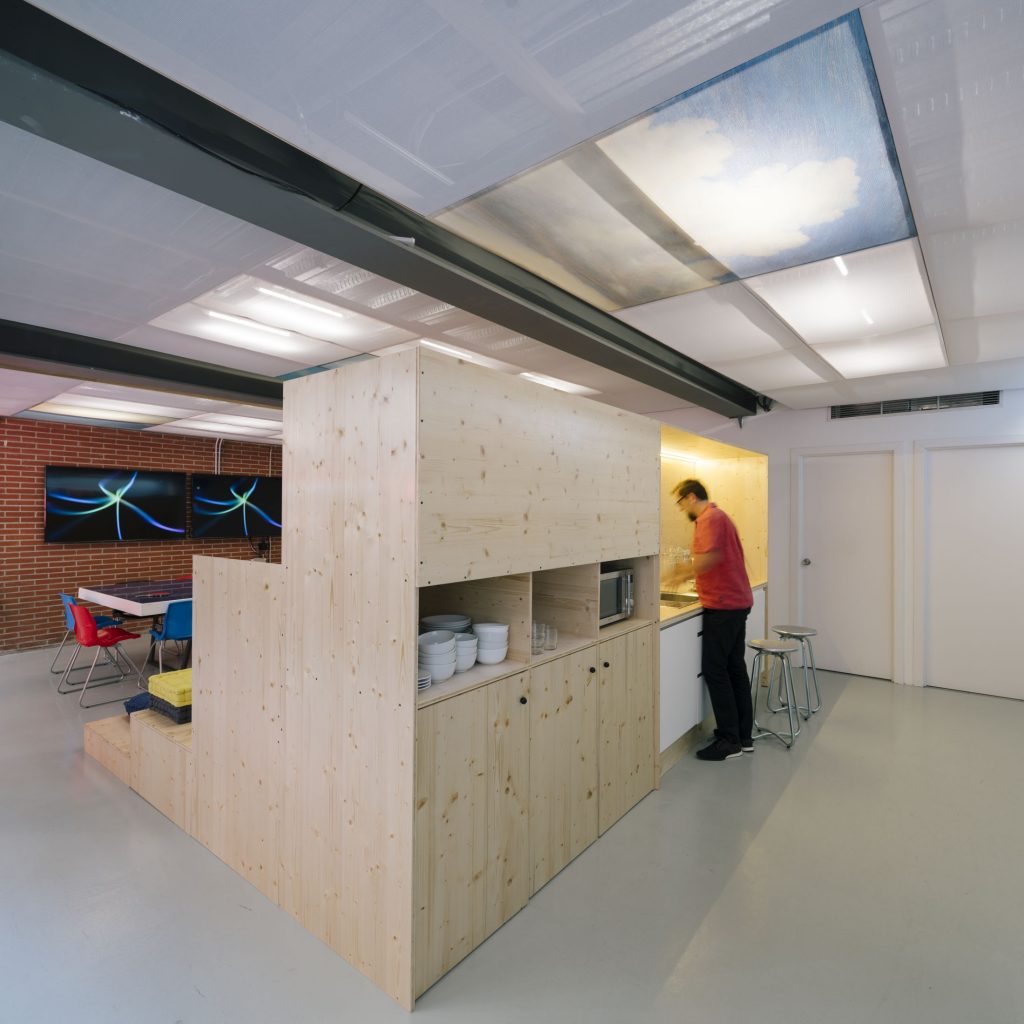
Due to the absence of natural light the basement was found unsuitable to house workspaces. However, it was a perfect place to create a lounge room that is at the same time a café, meeting room and stage for informal meetings.
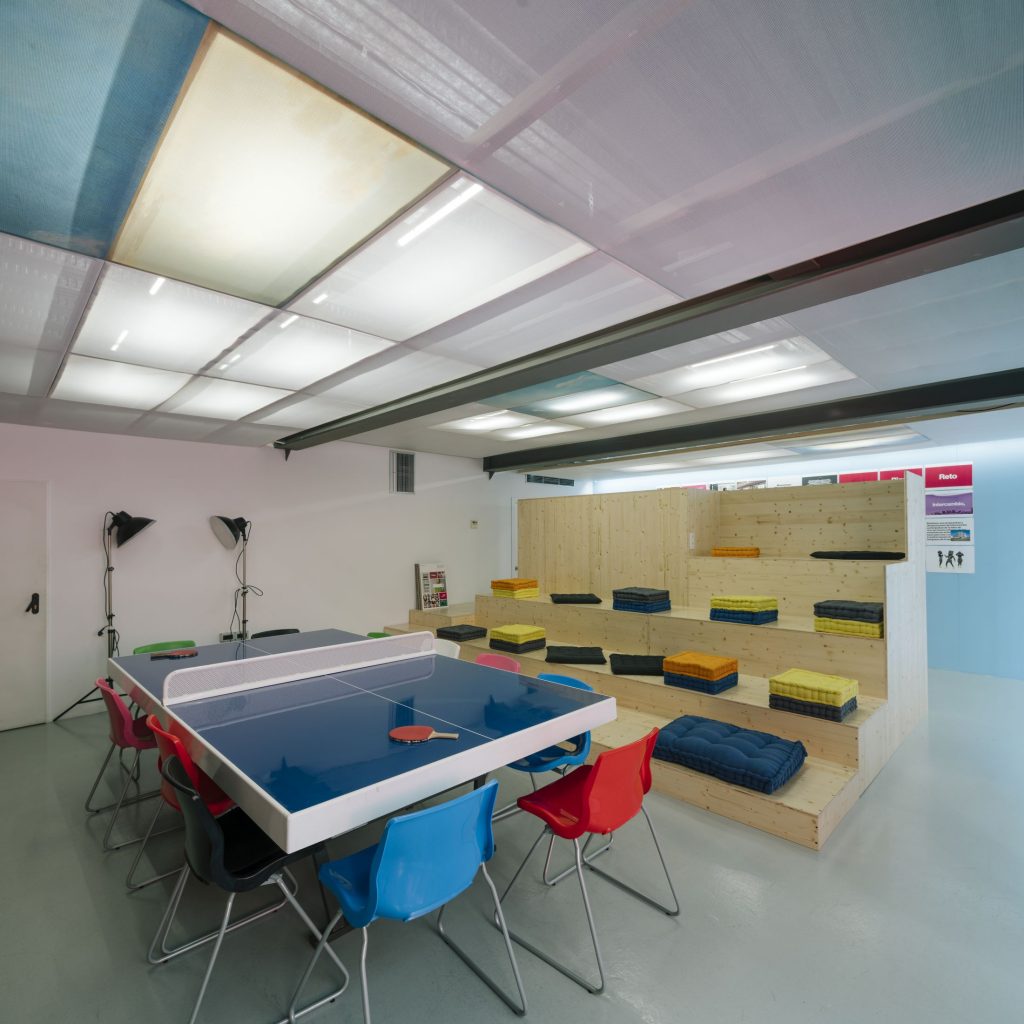
The existing modular glass partitions on the ground floor was relocated to the basement, providing privacy and creating a room that is heated more easily, as it does not communicate directly anymore with the large double height space above. Most of the company’s furniture from the former headquarters was re-used. The existing countertop in the was recycled serving as a base on which to build a wooden structure with a double function; on one hand to accommodate space for coffee (coffee maker, microwave, dishwasher …) and on the other serving as the meeting room stands creating a space on which to give lectures and informal presentations.
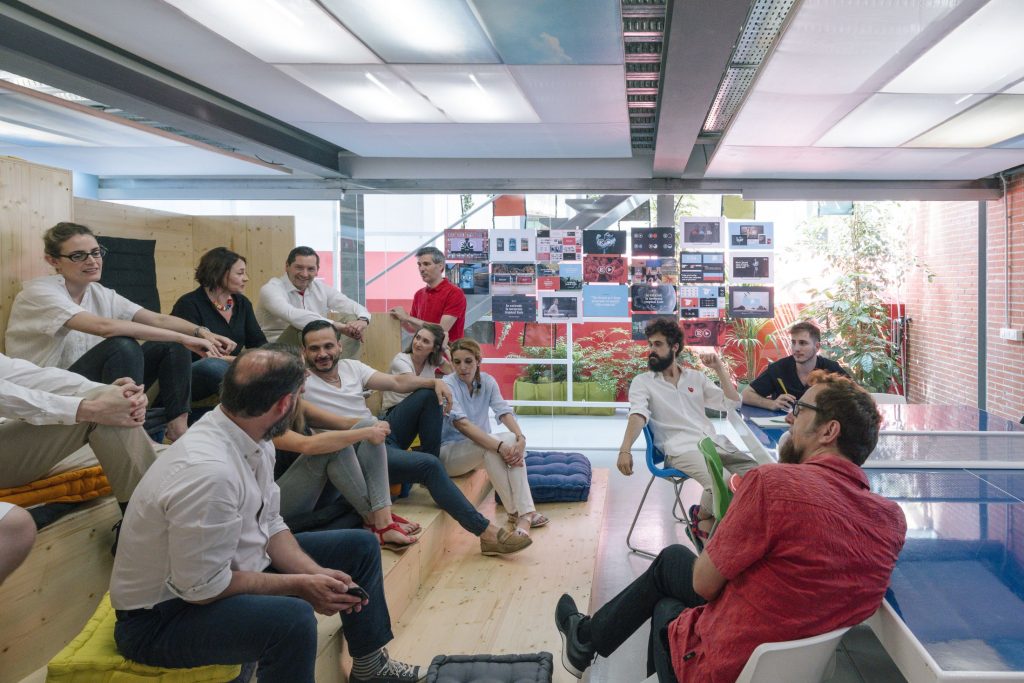
Credits
Project Leader: Carlos Arroyo
Team: David Jiménez Iniesta, Vanessa Cerezo, Alexander Krol y Paula Currás
Place: Madrid
Delivery: 04/2016
Client: Erretres, The Strategic Design Company

