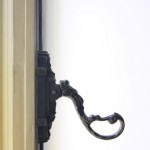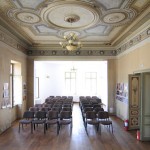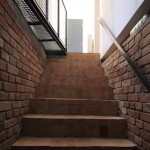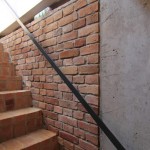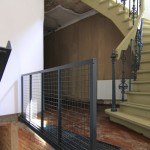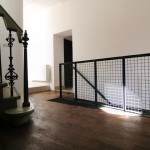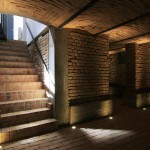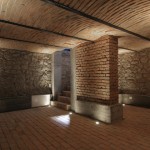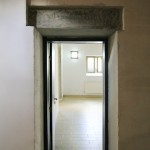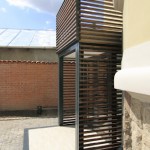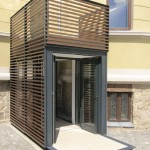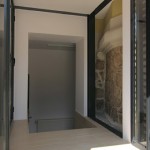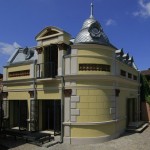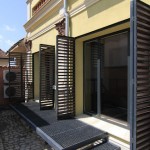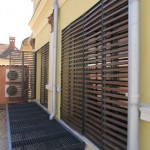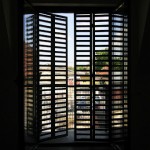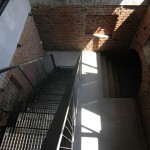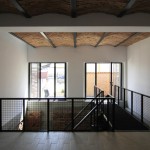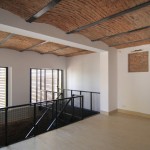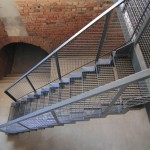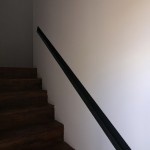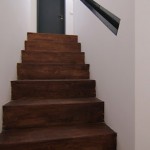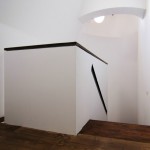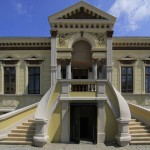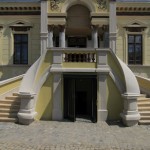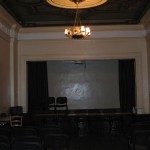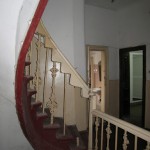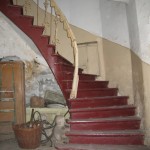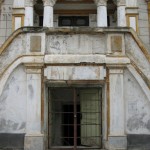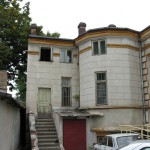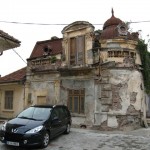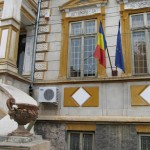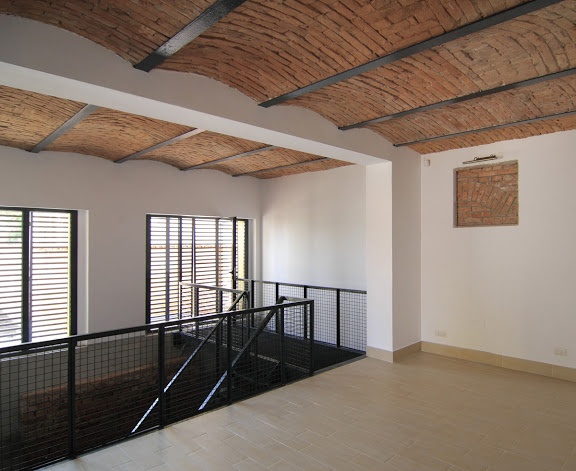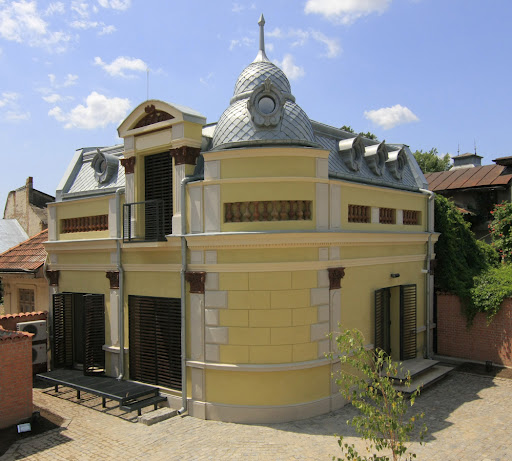Design: Structural rehabilitation and restoration of the Headquarters of the District Office for Culture and National Heritage (D.C.P.N. jud. Călăraşi)
The genuine public character, the preservation of the historical substance, the refusal of the pastiche and a system of minimal interventions defined the restoration of a heritage building in Călărași.
Ana and Marinache Popescu’s 1890s villa in Călăraşi has an opulent eclectic style, a neat and rigorous plan and generous spaces. After a stormy history, the house, being composed of a main body and an annex which initially sheltered the coaches and the hayloft in the attic, serves now as the head office of the District Office for Culture and National Heritage Călăraşi.
The Directorate initiated a restoration project. It concerned, on one hand, protection, consolidation and valorization and, on the other hand, a better functioning and the transformation of the place into a cultural focus point of the town. The finally agreed program provided that the ground floor of the house sheltered office spaces and a small room for conferences, performances, etc. The underground floor will be used as space for a literary café (which would also contribute to the financing of the activity of the District Office); the ground floor of the annex became a space dedicated to temporary exhibitions. The attic transformed into a mansard acquires the habitation function and shelters two rooms for resident artists or guests.
A system of contemporary insertions integrates into the historical architecture without resorting to pastiche or reinterpretation. The protected buildings were restored by keeping all the original elements, by eliminating the interventions that altered or hid the integrity and by introducing the necessary minimum of new components which emerged out of refunctionalization reasons. The contemporary accents (reversible, except for the consolidation interventions) become subtle contrast elements; they are reversible and were treated apparently in order to mark the current intervention stage.
The former annex
Was in a state of initial collapse emphasized by the spontaneous vegetation that broadened the existing cracks and led to some ornamental components coming off. Those areas were supplemented on the basis of the recovered moulds. The badly damaged mansard was entirely rebuilt by respecting both the general geometry and the decorative elements.
The obstructed or built original gaps were reopened. The only additions visible from the exterior are the window shutters and the metallic balustrade of the balcony. The wooden shutters with metallic frames control the light intensity in the exhibition space and in one of the bedrooms upstairs. These are reversible elements, integrated into the existing gaps, which do not affect the original ornamentations and frameworks. The balustrade of the balcony is a neutral and very transparent metallic structure replacing the missing historical one.
Stairs were introduced in order to connect the mansard to the ground floor, and the structural system of small arches installed on metallic beams of the flooring over the ground floor was restored and remains visible. Besides the supplementing of the crashed arched areas with bricks recovered in situ, only operations of jointing the masonry and painting the metallic profiles were performed. The gallery space acquires thus unity through the continuity of the ceiling construction.
While examining the foundations, we uncovered a part of the basement and discovered a masonry tunnel, probably an integral part of the original sewage system. This discovery made us give up covering the basement, which instead opens towards the ground floor. Both the masonry and the concrete beams of the consolidation system are treated apparently.
The stairs giving access to the inferior level, the balustrade at the level of the ground floor and the gangway crossing over the basement and connecting the interior to the garden compose a continuous metallic object which brings together all the interest points of the original building. The interior architecture is the result of the symbiosis between the original container and the new metallic object which adapts to the hierarchy of the spaces both vertically and horizontally. The metallic stairs and the gangway communicate with the metallic balcony from upstairs and both generate, together with the angle frames of the shutters, a transparent graphical system of the new interventions detaching from the full space architecture of the original building.
The main building
was treated by the same principles. A transparent metallic gangway in the area of the interior stairs giving access to the basement reshapes the relation between these interior stairs and the main stairs of the house. A one-meter broad passage area was created between the two elements without altering their original geometry. The metallic piece takes over the structure and the materials used for the gangway and the stairs belonging to the extension.
Within the basement exhibition space, the concrete consolidation system is treated apparently, the brick arches are jointed and the metallic beams are painted. No new finishings are introduced and the basement stairs are built from apparent brick in order to be integrated into the same repertory of materials.
The shutters of the annex enter a dialogue with the new device giving access from the garden to the underground floor. The improvised plate sheet box was replaced by a volume whose metallic structure is covered with wooden blades; their spacing and size is identical to the ones of the shutters. The access box mediates between the building and the exterior: it is not only visually permeable, but also extends the original building by means of the terrace accessed through one of the windows of the ground floor.
The same criteria apply to the space from under the monumental access stairs. The pillars and the flooring of the consolidation system remain apparently treated and the masonry supplements are not finished. They are (re)composed by means of the original bricks recovered in situ. The steel profiles separate the access door with aluminium carpentry from the original masonry panels. This access area, including a perforated steel canopy, becomes the only visible contemporary intervention on the main facade.
The yard
became a public space, as open as possible towards the street and clearly delimited from the other vicinities. The square stone pavement accentuates the new urban character of ensemble.
The decoration
was kept and entirely reconditioned in the areas where it survived, except for the decorative paintings of the walls in some of the rooms, discovered under the tardier layers of coating, which were protected in order to be subsequently restored.
The exterior decoration is represented both by the rich set of profiles executed from mortar and by burned ceramic ornaments. We decided to clean the varnish the latter without repainting them. The terracotta ornaments now contrast with the yellow of the facade by accentuating the line of the cornice or the sizes of the apertures. The choice of the exterior colours was a difficult decision; the undercoverings and the analyses showed that, far from the grey, the beige or the blurred white to which we associate today this architecture, at least some of these old houses were coloured in the most varied and strident ways possible. Overcoming the initial shock, we decided to resist the temptation to make any correction on a spirit of the epoch. Therefore, we reconditioned the initial colours and we placed our stake on the passage of time and on the dust of the Romanian Plain in order to soften an image perhaps too violent for the current taste.
Authors: Justin Baroncea, Radu Enescu, Ştefan Ghenciulescu, Dragoş Dragnea
Colaborator / Collaborator: Luiza Mihordescu
Structură / Structure: Gheorghe Dobrescu

