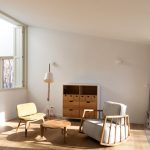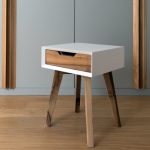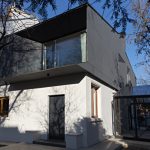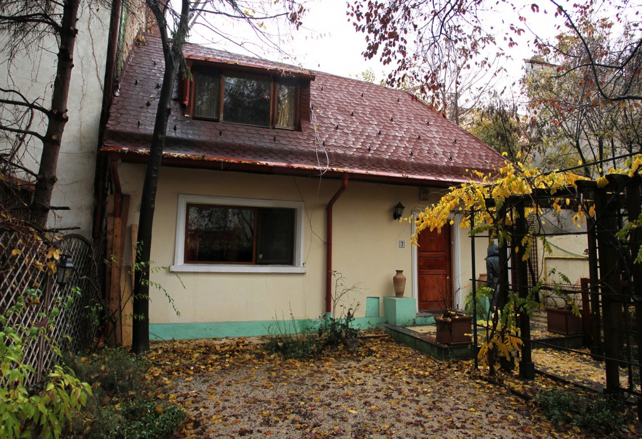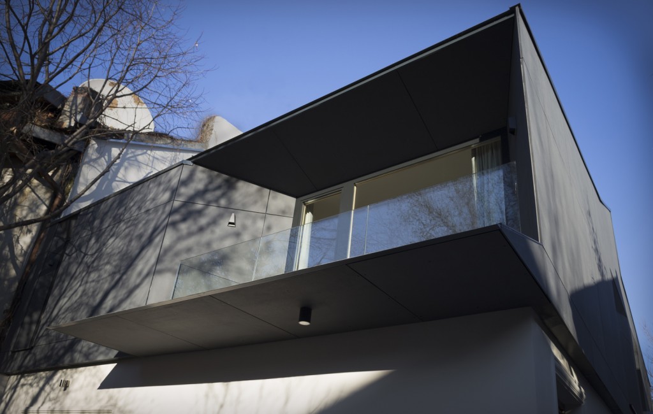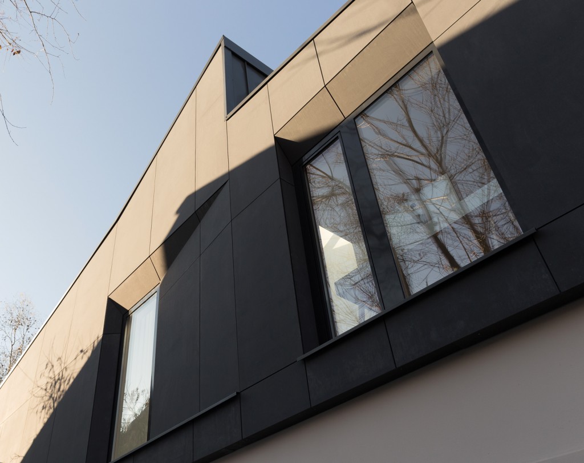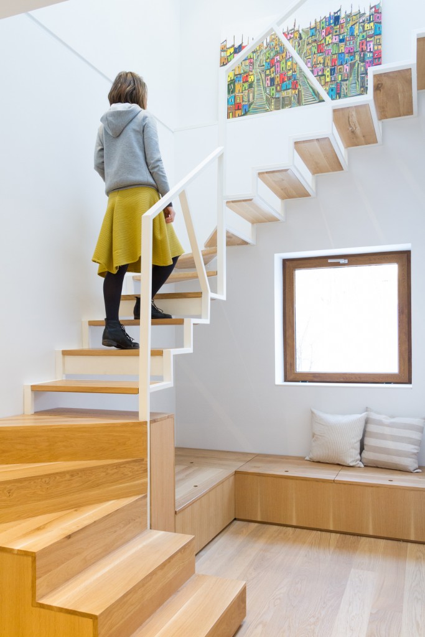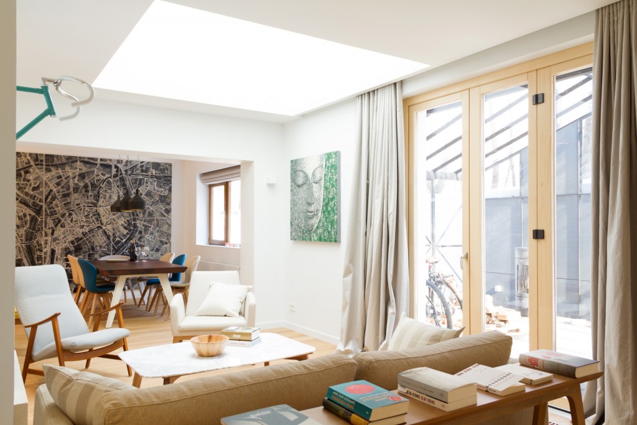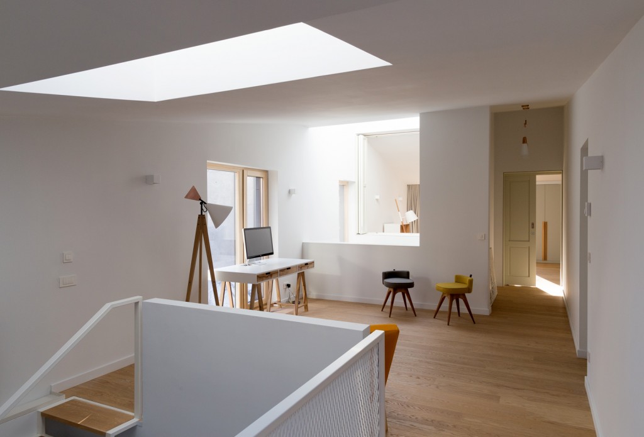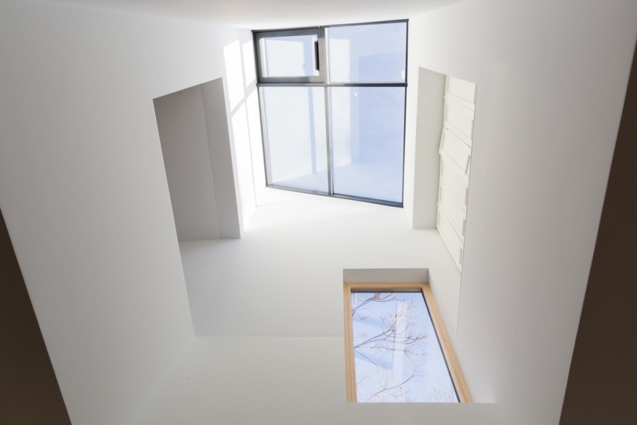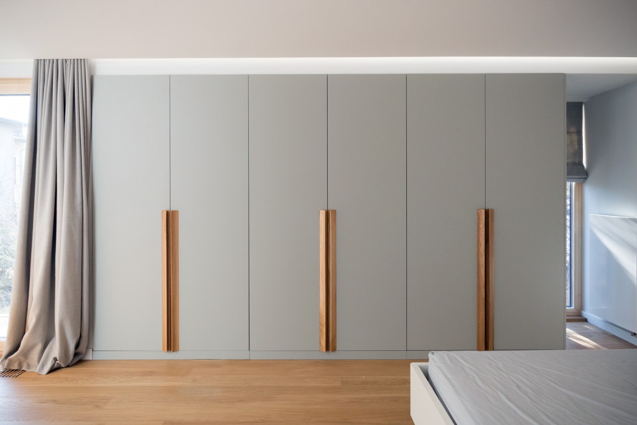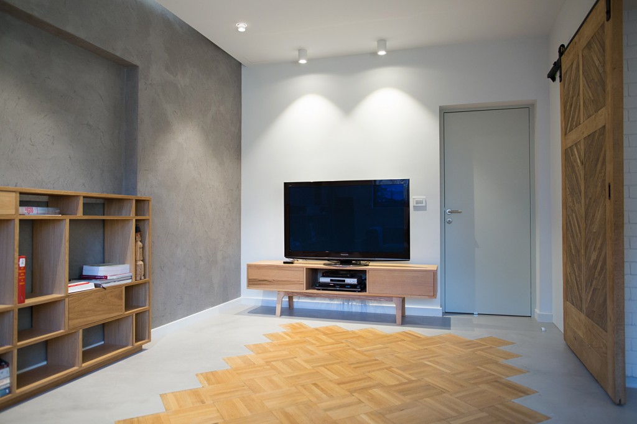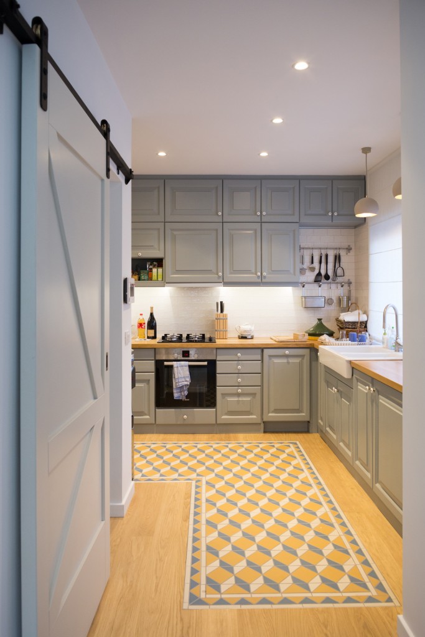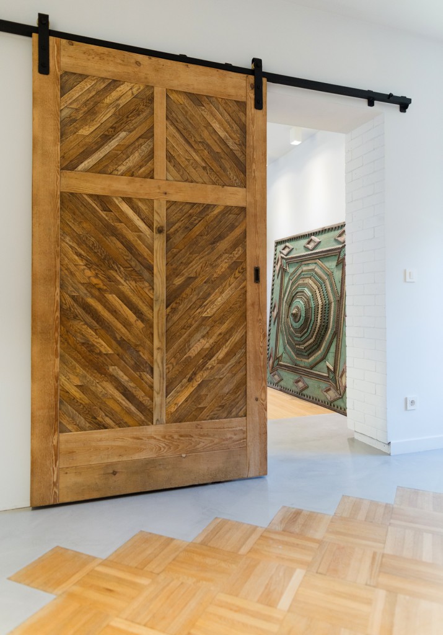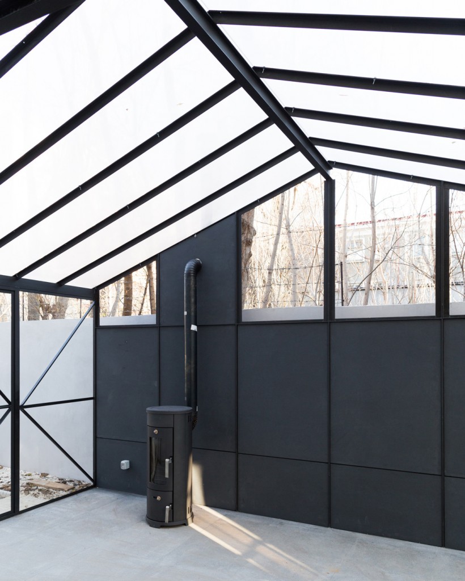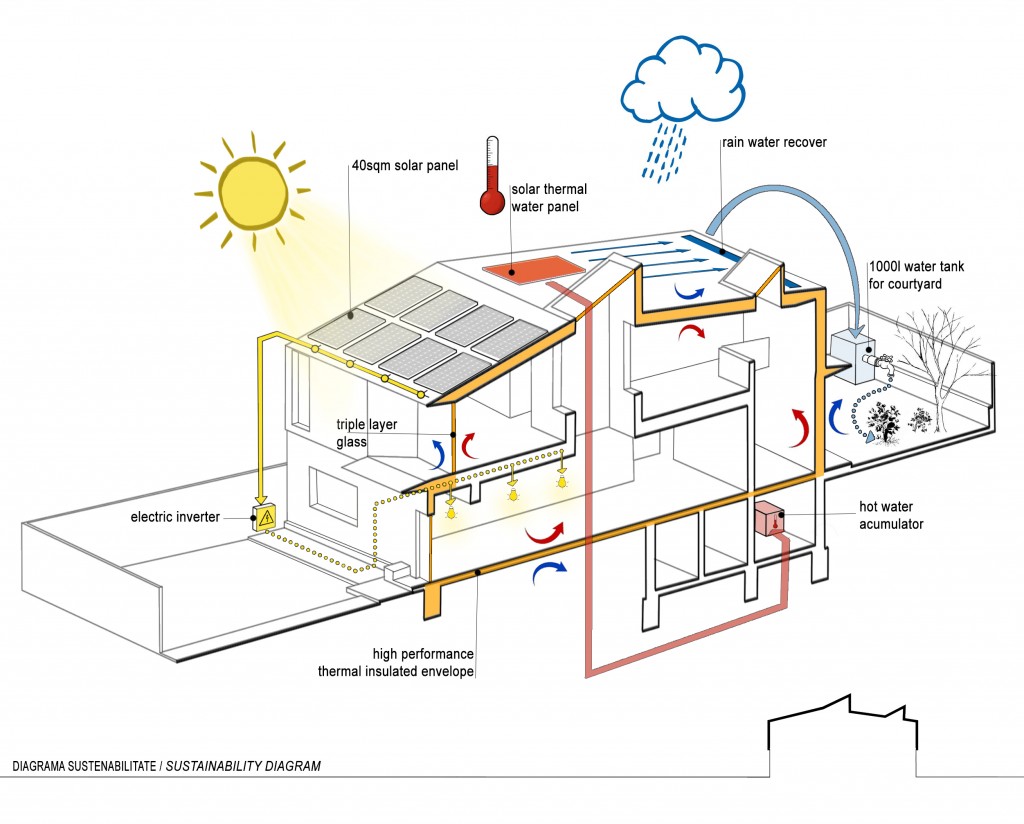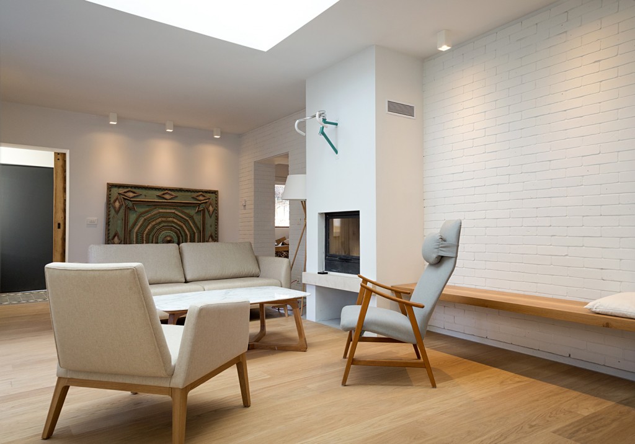Text: Ştefan Ghenciulescu
Photo: Esenghiul Abdul, Christian Beros
When so many valuable buildings of the past are turned to dust, it seems hard to understand the efforts to preserve and work on an existing house that has no architectural value. Why not take it down and build, with far less torment, an entirely new one? Well, it’s not quite like that.
The nondescript single‑floor house from the 60s was gently expanded and efficiently turned into a luminous and complex dwelling.
Before
After: Facade detail. The outer lightweight tiles (size and position of each being defined in the project) contrast with the massive existing walls
The bearing walls and the concrete floor were kept, and a light metal structure replaces the old roof.
The upper windows and skylights and two large openings in the first floor slab bring in the light and connect practically all important spaces as well as the whole interior to the garden and the neighborhood, a peaceful close in the central area of Bucharest.
The stairway becomes a bright and protected space
The light‑filled double‑height space above the living room is the hearth of the house
This house seems bigger than it is, one in which you can find everywhere screens and hidden corners.
Master bedroom. The furniture is part of the architecture
Most of the built‑in furniture (and some of the free‑standing ones) is custom‑made and integrated in the general design.
As many elements as possible were kept from the old house. That includes recovered parquet (re‑used for flooring but also for some large sliding doors), but also bits of the old kitchen furniture or the rather strange ground floor window ornaments.
In the background: a ceiling piece recovered from a demolished house in Istanbul (before it was mounted
A conservatory is linked directly to the living space. It is pleasant and consistent with the house’s character, of a tempered modernity.
The house is an example of sustainability:
Perhaps, as I said in the beginning, the most sustainable feature of the house is the very decision to keep as much of the existing building. And what I think is also a sustainable element, though not a quantifiable one, it is achieved through an elegant architecture.
ARCHITECTURE: Beros & Abdul Architects—Esenghiul Abdul, Christian Beros, Claudia Trufas, Roxana Dumitriu, Iulian Bindar
COLLABORATORS: Matei Băcanu, Nicolae Petrencu
PLACE: Bucharest
AREA: 200 m2
CONSTRUCTION: Medcons Instal SA
STRUCTURE: Estacons Proiect SRL
INSTALATIONS: Mavca Stuff
PAINTING: IR Colours

