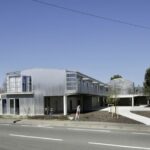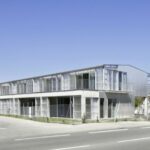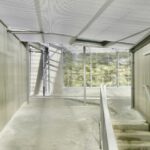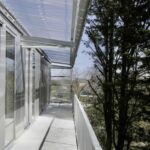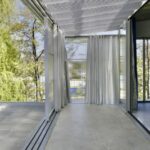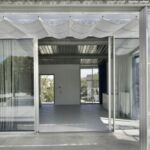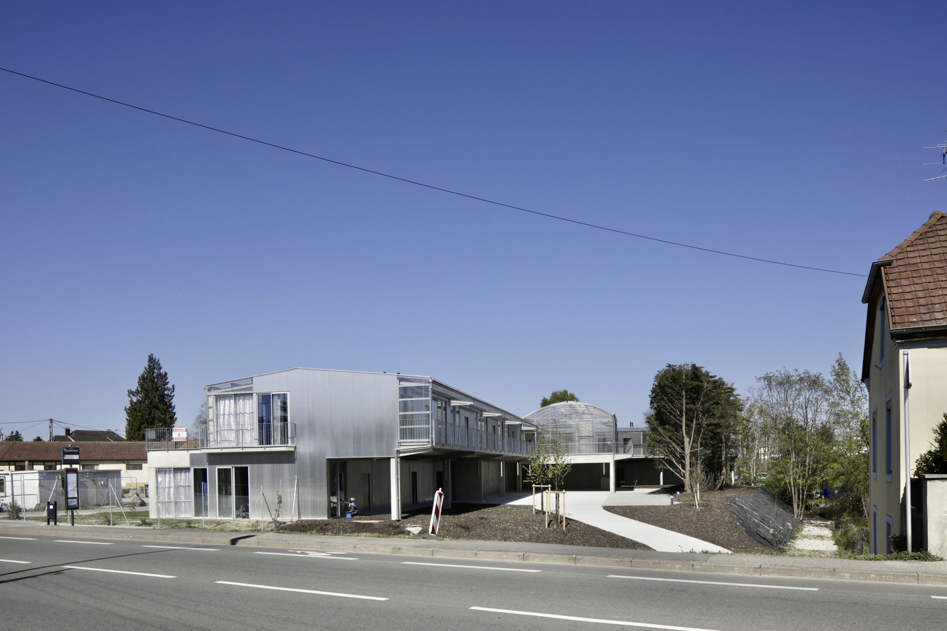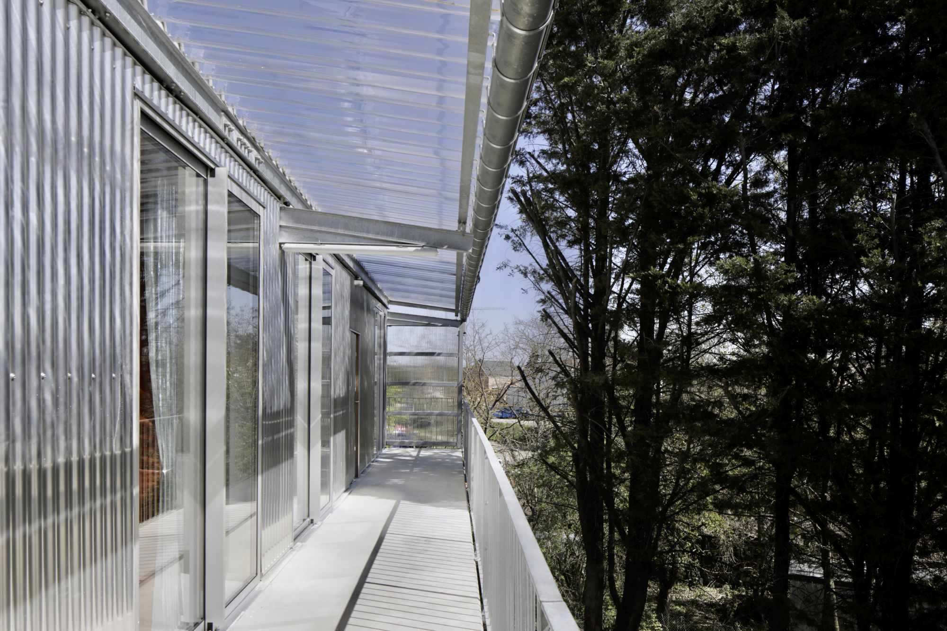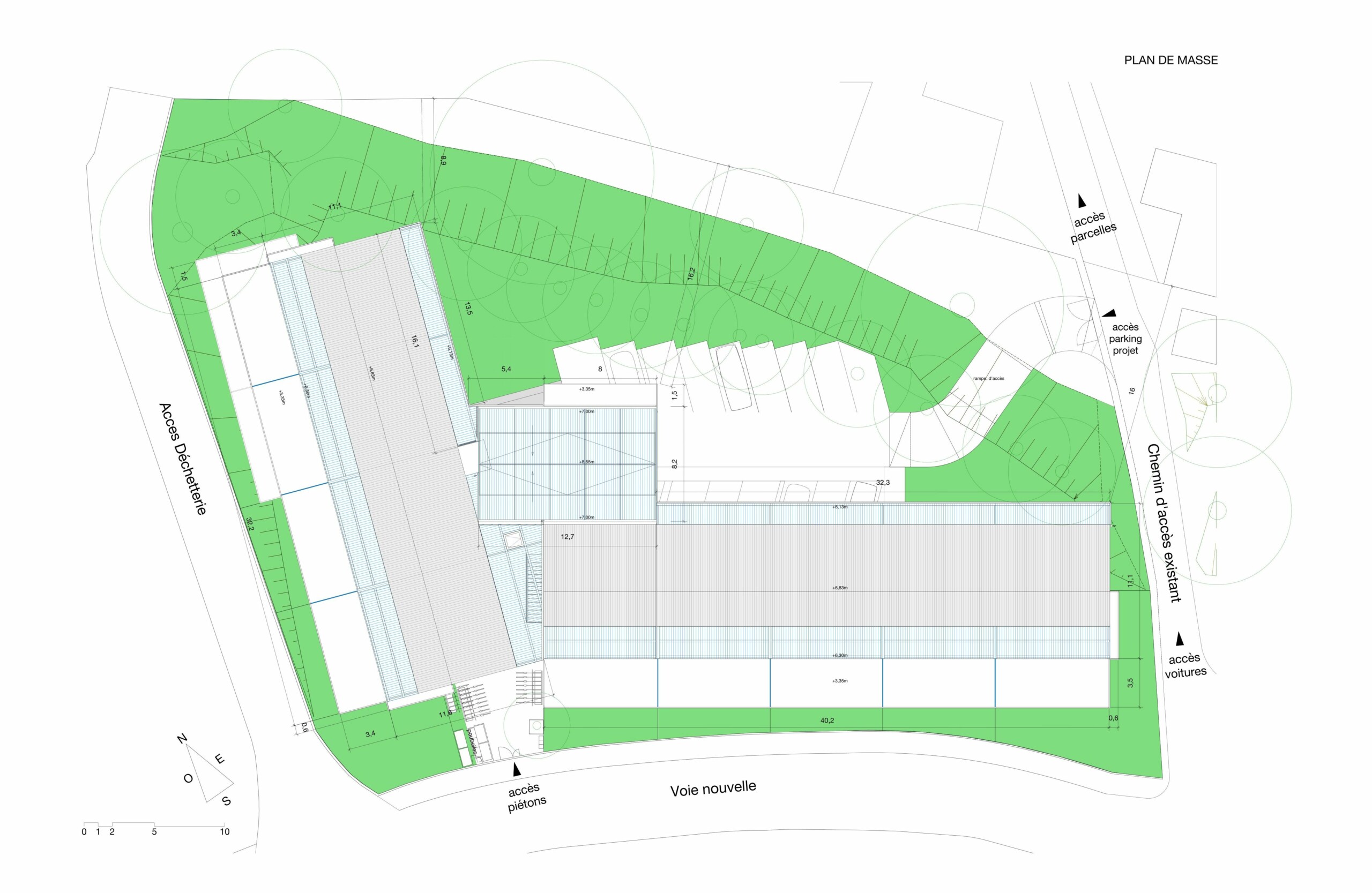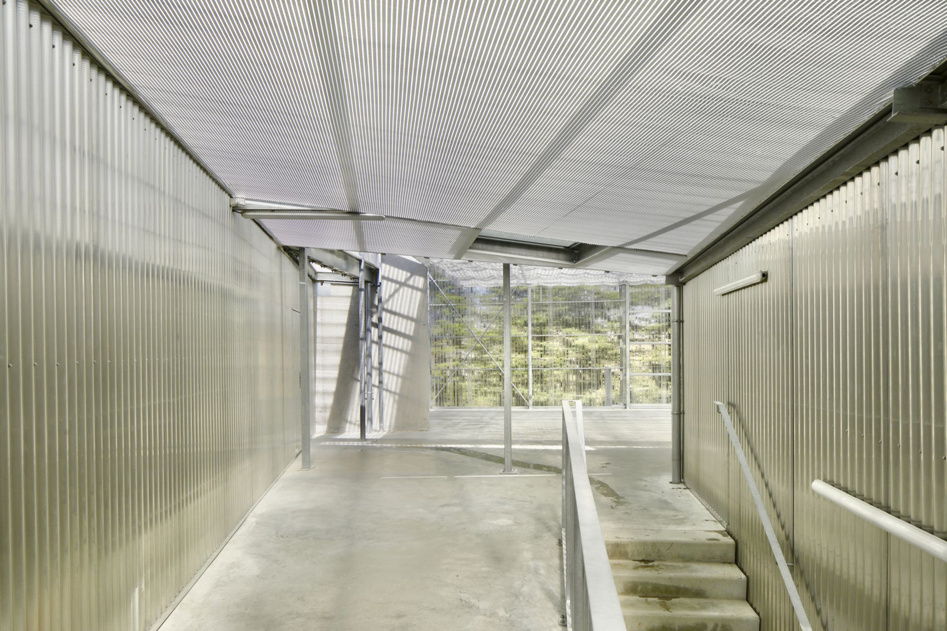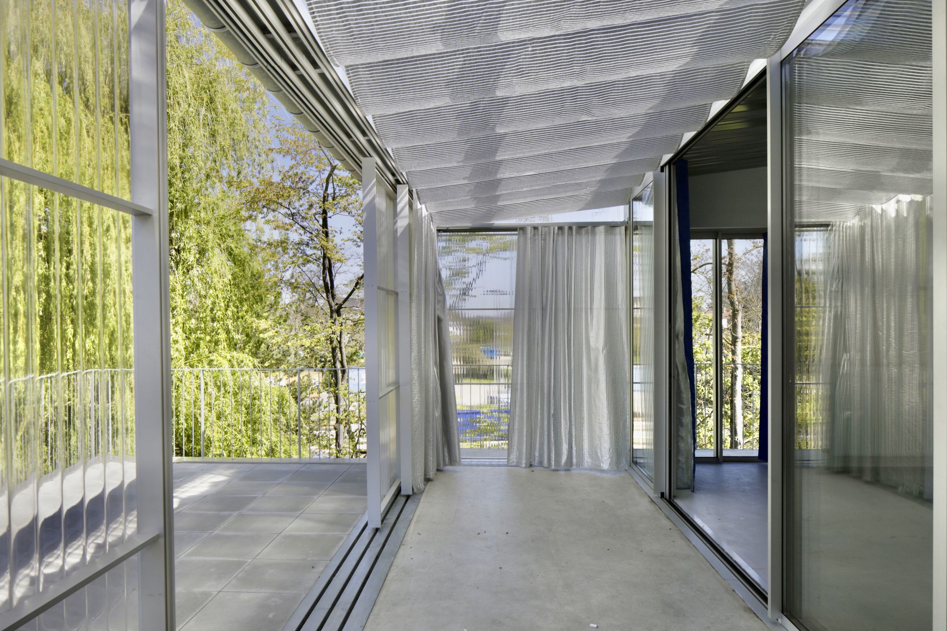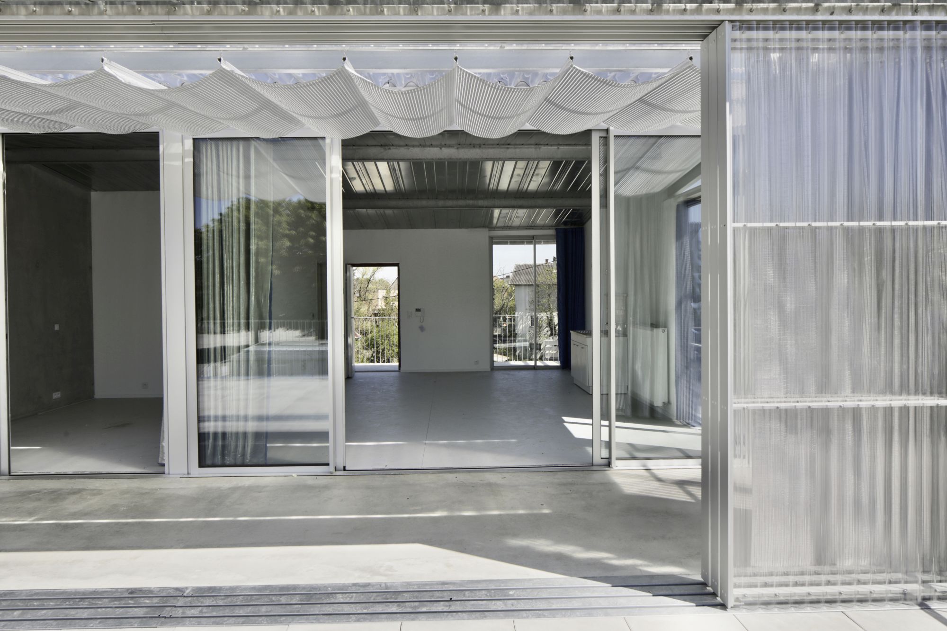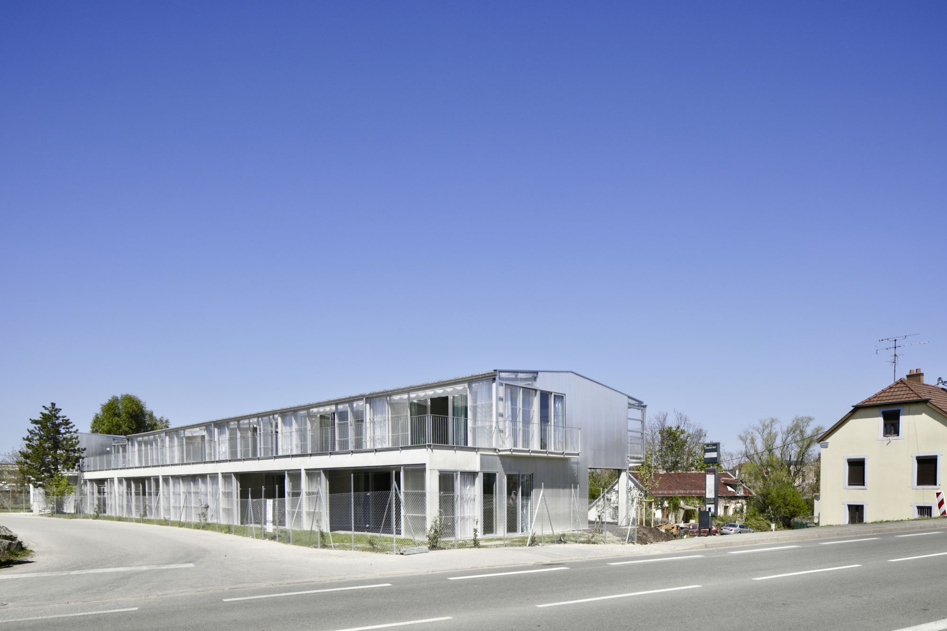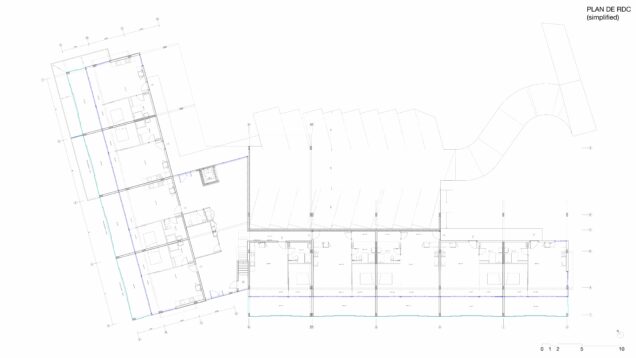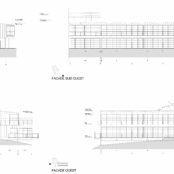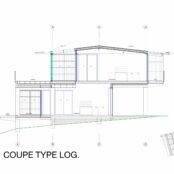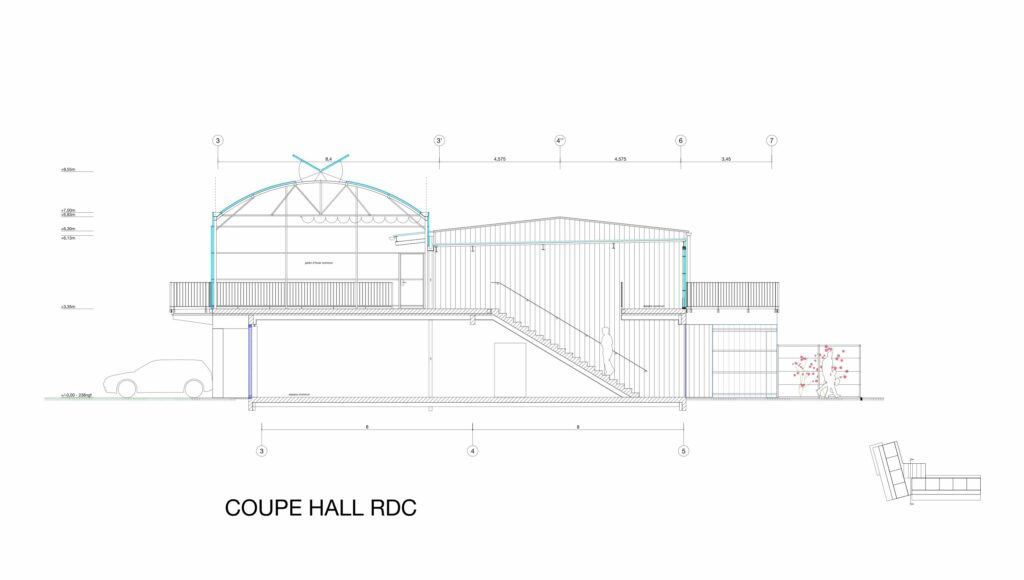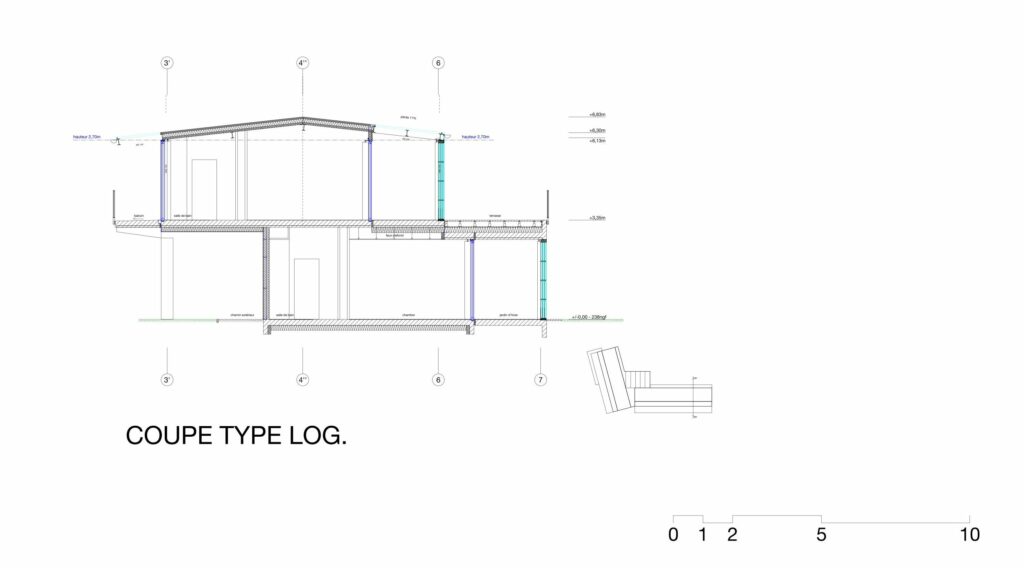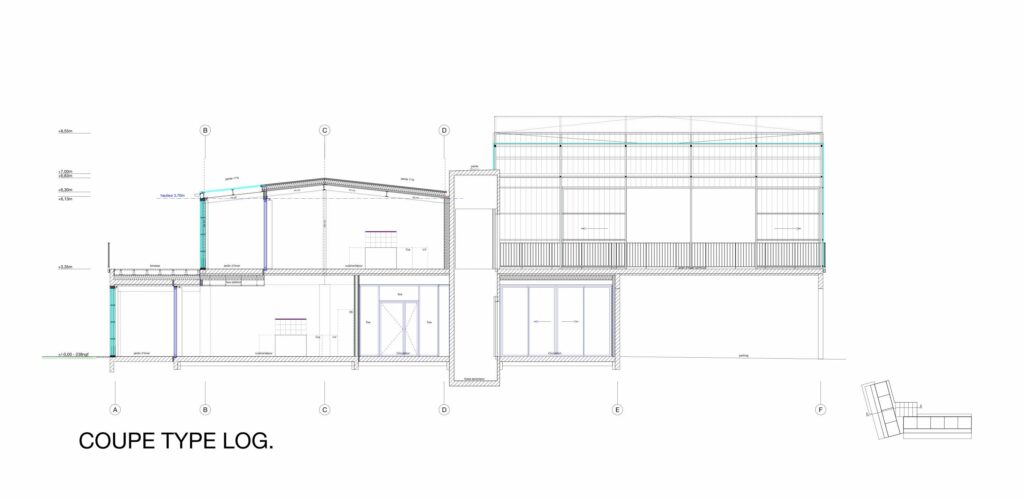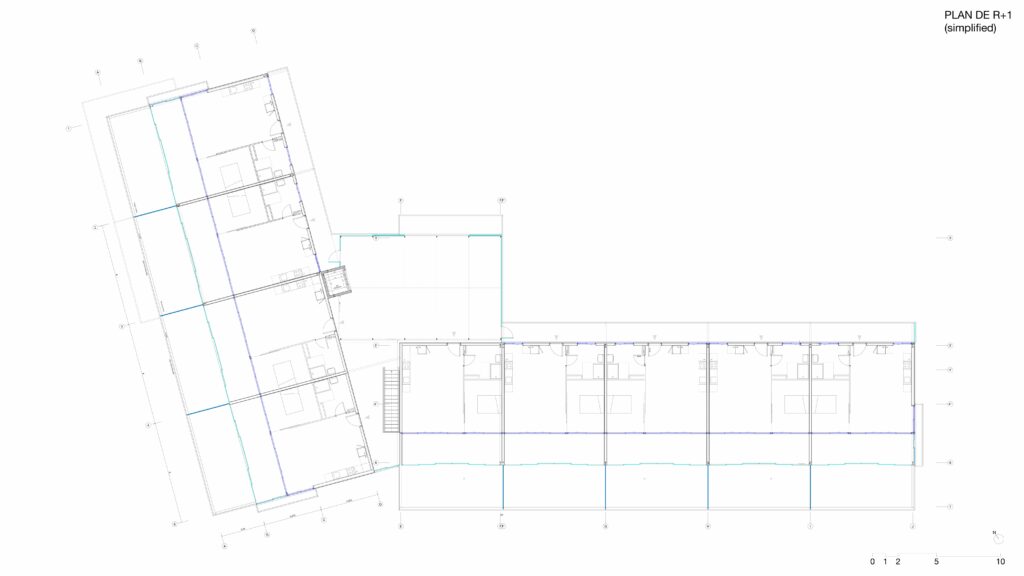The same and not the same
Text: Ștefan Ghenciulescu
There are (famous!) offices undergoing a frantic evolution. And this comes from the desire to be abreast with the time and to respond to new situations and means, the legitimate fear of limiting to one single stile and, often, the obsession to stay visible and relevant, fashionable, to not lose their place on the podium.
And there is the other extreme, that of the architects who seem to keep doing pretty much the same thing for decades. Who, in the most unfortunate of cases, will only find a good formula and hang on to it. Reproaches concerning „stylism” and freezing into an efficient formula are justified for the unfortunate cases; especially when the already-exhausted formula attempts to solve scales and situations that differ greatly from those of the first works. I will not give names, as I do not want to criticize many of the gods of my youth. But I believe that such reproaches are uncalled for when consistency is built as a rejection of models and especially as the expression of principles, of the duty to limit, to refine, to carry on the essentials. I believe this is the case of Alberto Campo Baeza, for instance, who has been apparently “building the same houses” for some 25 years. They are not the same houses, but, in a way, they are the same house, a steady pursuit for perfection. And it works.
Other architects seen as perhaps too limited to a series of instruments are Anne Lacaton and Jean Philippe Vassal. But, in my opinion, in their case it is not so much a language, but a continually evolving architectural system. This system entails working with repeating elements – light structures, transparent and translucent materials, the rough expression, kits of prefab elements (also) finding their inspiration in the provisional structures and in the anonymous architecture; but, behind the language and design strategy there has always been a humanist program, a social awareness, a search for civilized and financially accessible architecture, and, well, yes, a deeper understanding of ecology and of working with what one has handy.
Besides, “the same” is not quite “the same”. Recent projects integrate new technologies and are very considerate when it comes to duration, functionality and living in all its senses. The last of their projects we discussed in “Zeppelin” was the rehabilitation of a social housing assembly in Bordeaux. At first sight, the housing complex for the elderly in the Rixheim neighbourhood looks like the older “Cité manifeste”, again from Mulhouse (2005). Or like the dwellings in Trignac in 2010. Or like the Coutras house (2000). But the semblance conceals the evolution of a design system, the adaptation to the urban and social context, the experimentation and patient development of technique and of space design. The lesson is not repeated, it is continued.
About the project
Text: Lacaton & Vassal
The project of 18 rental dwellings in Rixheim (Mulhouse), carried out by SOMCO (public limited company of HLM) is devoted primarily for elderly people. It consists of a building on the ground floor with one floor forming two wings connected by a crossing hall, located on the edge of two public roads, to the South and to the West, on the place of a former skate park. On its northern and eastern parts, the site has a steep slope planted by a mass of tall trees.
This implementation aims to preserving the existing vegetation, in particular the alignment of trees located in the top of the slope, to keep the maximum surface in natural ground on the plot and to free the center of the plot for a garden.
The two-room apartments are spacious, single-level units, and all have additional spaces: openable winter gardens forming sheltered terraces in summer (about 18m2) and private outdoor gardens or terraces (about 26m2), which extend the rooms on the same level. They offer the comfort and facilities of a private house.
The first floor apartments are served by a covered passageway looking to the garden.
*situation plan
Common spaces in the center, generously sized, allow tenants to share moments of meeting or activity. On the second floor, where the corridors meet, a greenhouse forms a common interior garden for the residents.
The thermal comfort is based on a bio-climatic design, that means a maximum use of natural systems: solar gain in winter, solar protection in summer, natural ventilation and double orientation, which allows for through-air flows.
The winter gardens, which can be opened wide, are climatic spaces that contribute to thermal comfort in winter and in summer. They constitute a climatic buffer volume that replaces efficiently an insulation of the facades. Closed in winter, it forms a solar energy collector and a volume of naturally preheated air between the exterior and the heated interior. Opened in the summer, it becomes a terrace that protects the exposed facades from the sun.
Beside they offer an extra space for use, totally integrated into the dwelling, habitable for a large part of the year thanks to the protected climatic conditions, and which will be appropriated. The thermal comfort is based on a bio-climatic design, that means a maximum use of natural systems: solar gain in winter, solar protection in summer, natural ventilation and double orientation, which allows for through-air flows.
The winter-summer garden facades are full-height sliding glass windows in aluminum with high-performance double glazing. Thermal curtains placed inside just behind the glazing allow to keep the heat inside at night in winter. The facade closing the winter gardens are made of sliding panels covered with a transparent polycarbonate cladding completed by solar protection curtains for summer comfort.
The building fulfills the requirements of low energy consumption.
Plans
Info & credits:
Place: Rixheim, Mulhouse, Franța/ Rixheim, Mulhouse, France
Period: 2018–2021
Client: SOMCO
Architects: Anne Lacaton & Jean Philippe Vassal
Project manager: Emmanuelle Delange
Associated arhitect: Benjamin Dubreu
Area: 1 500 sqm
Net costs: 1,4 M €

