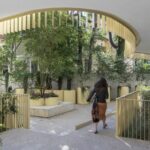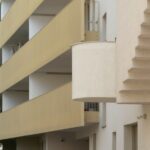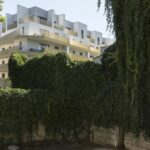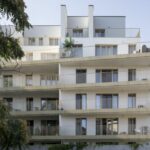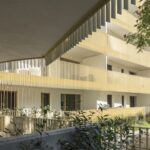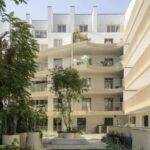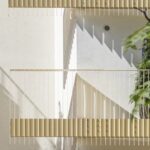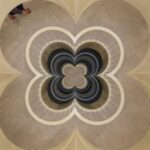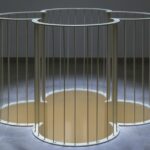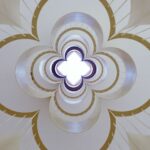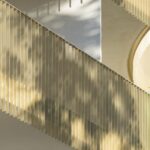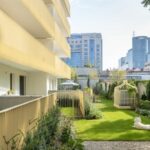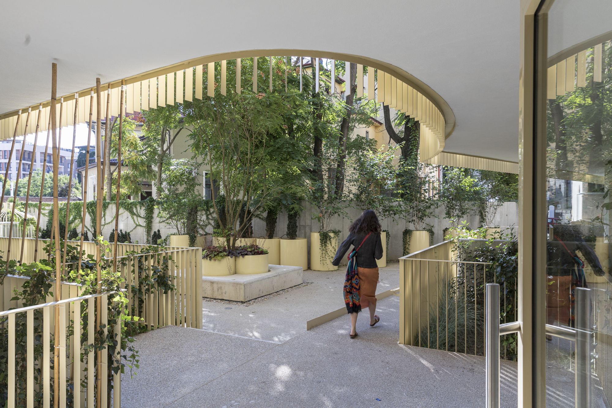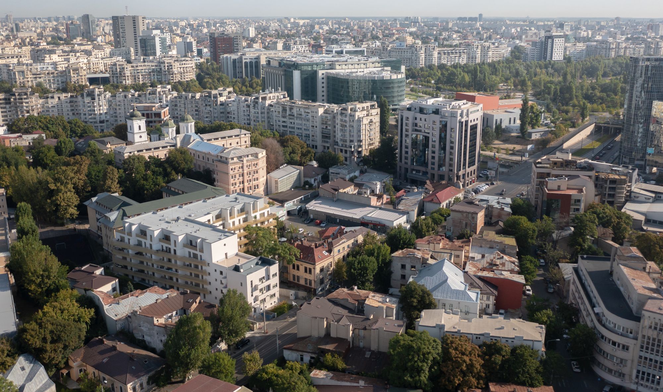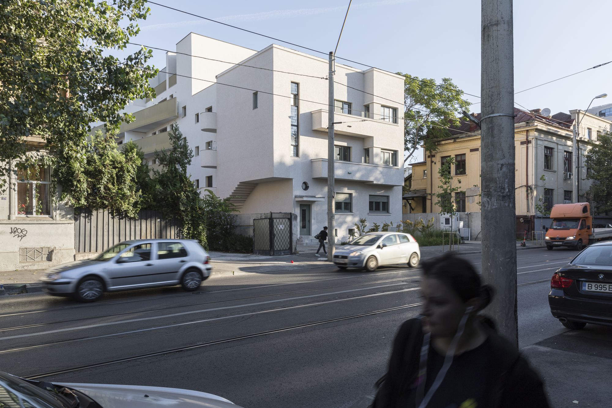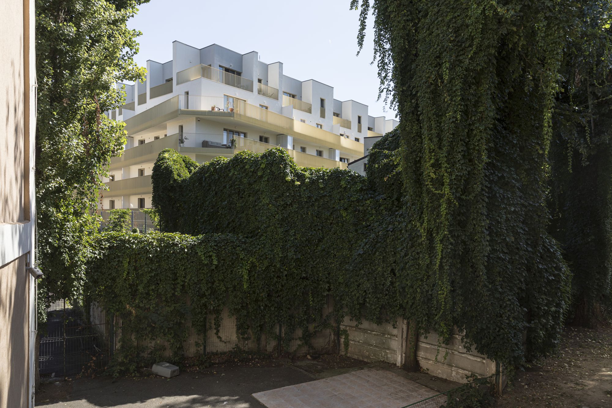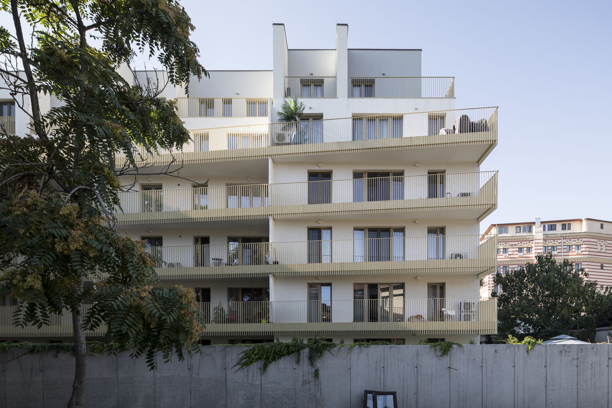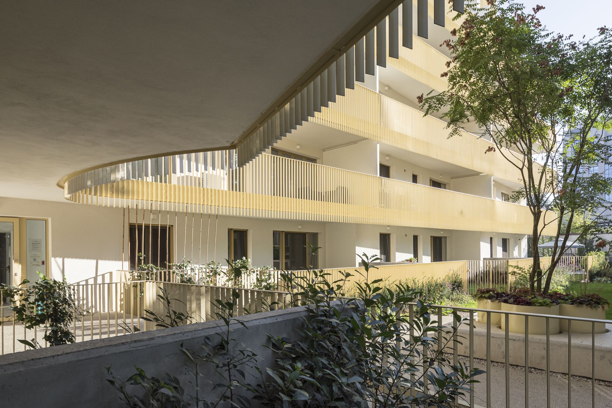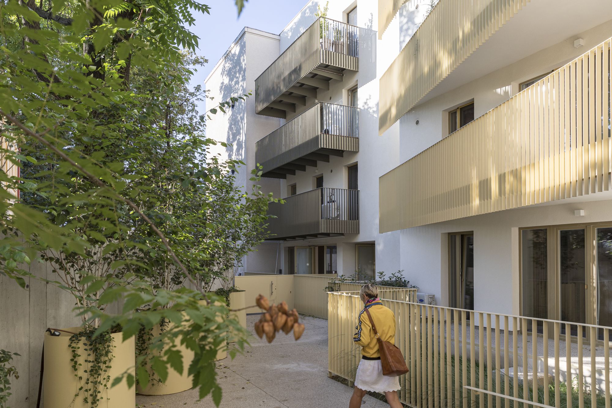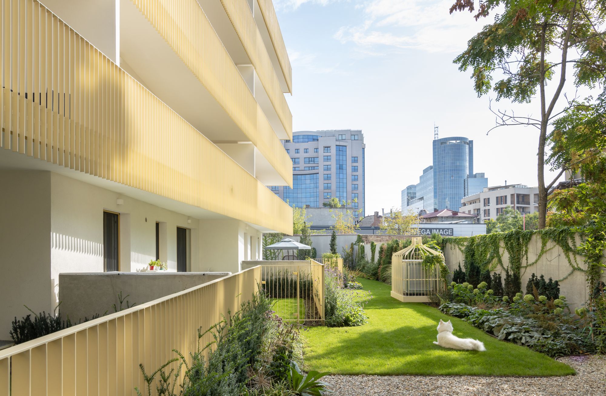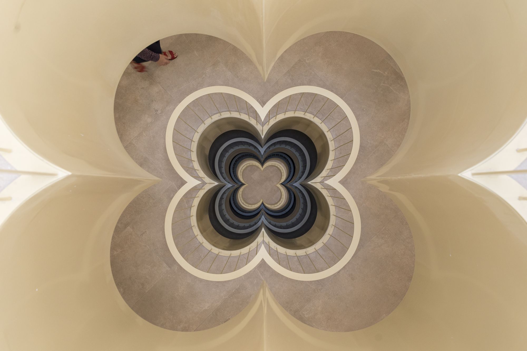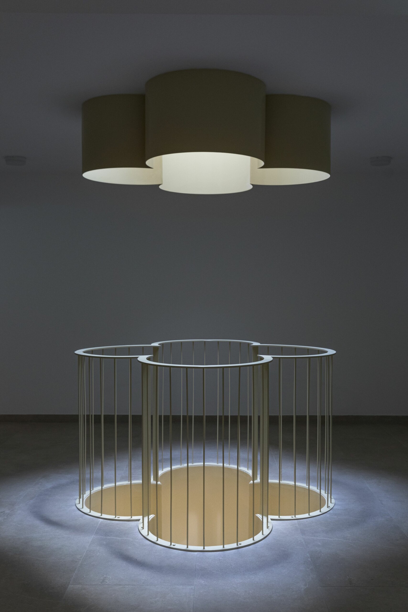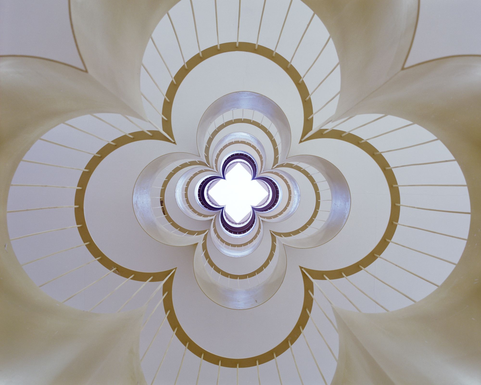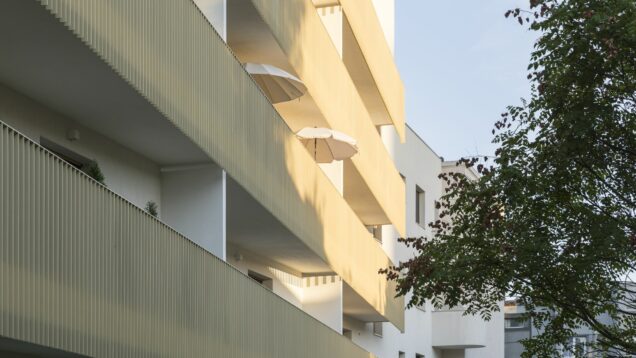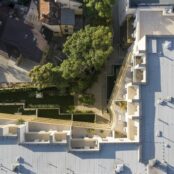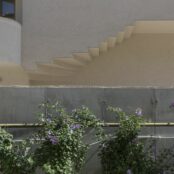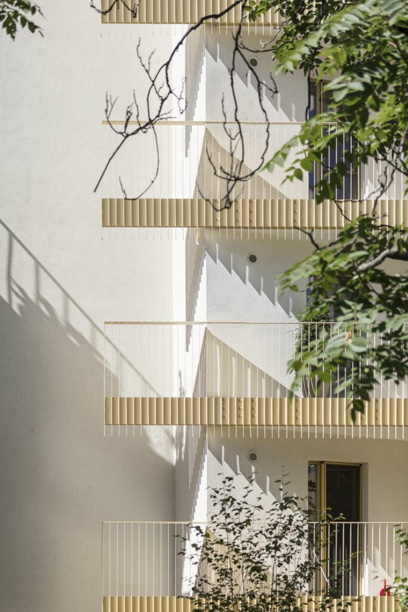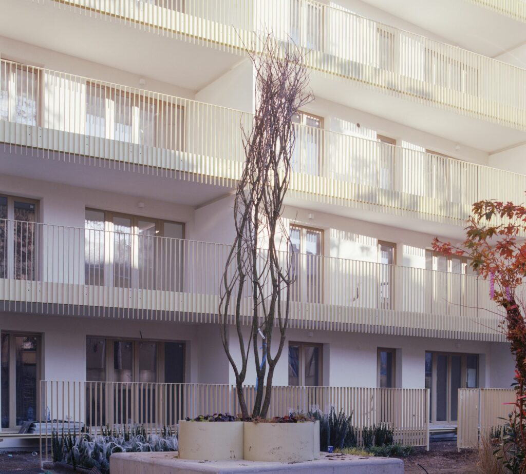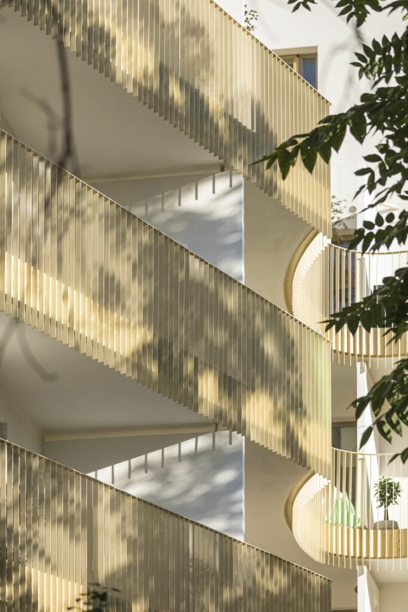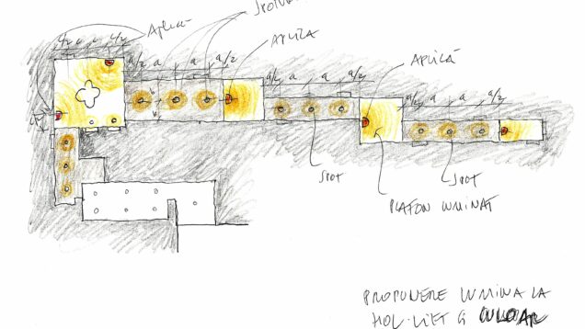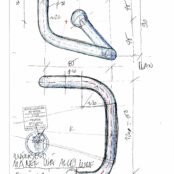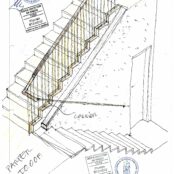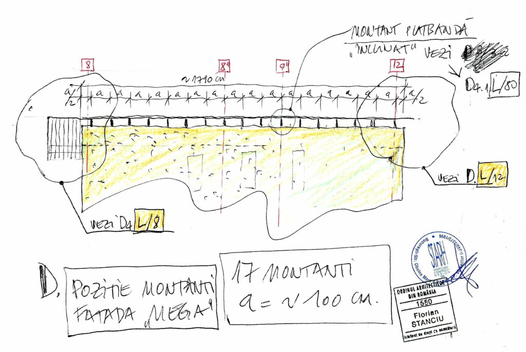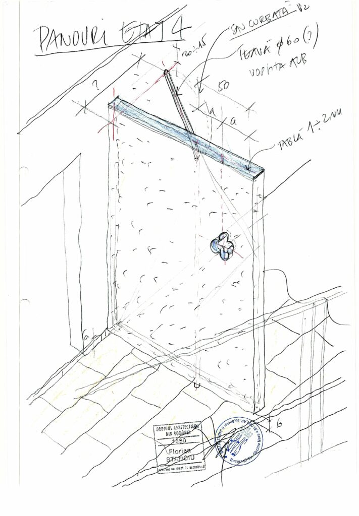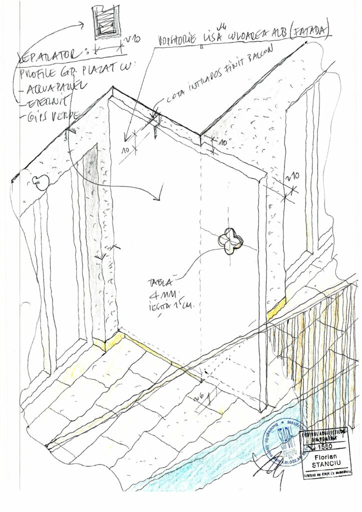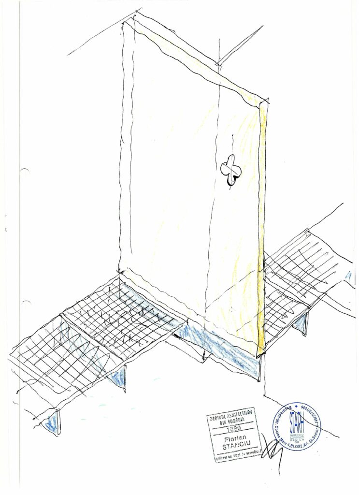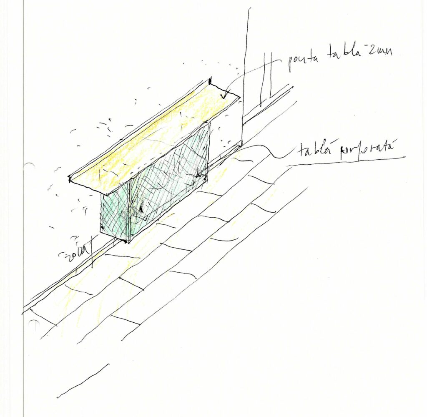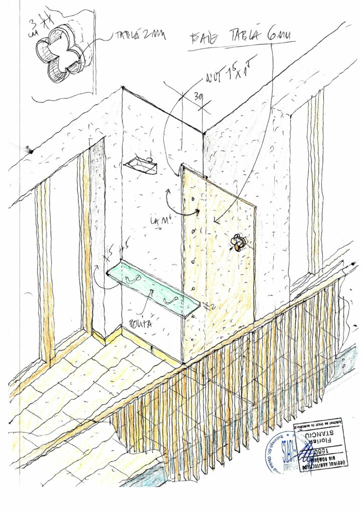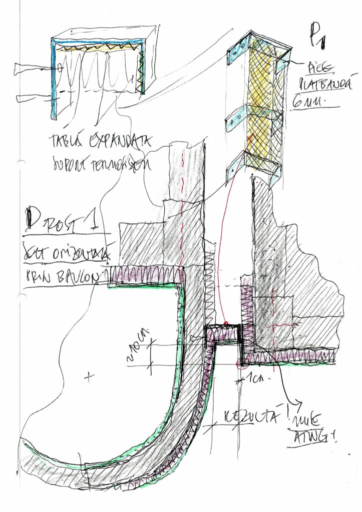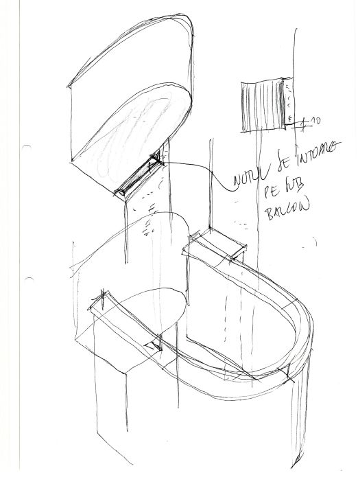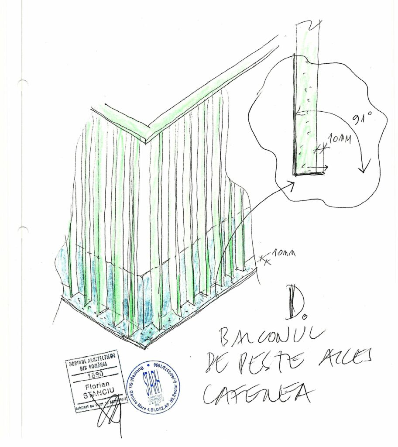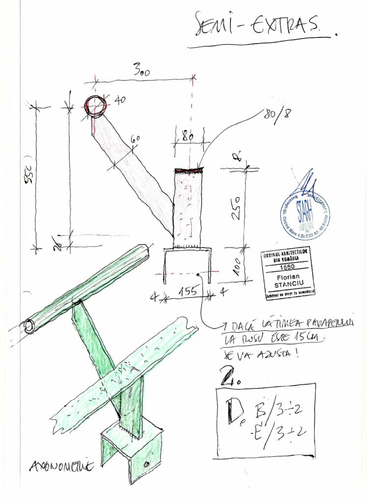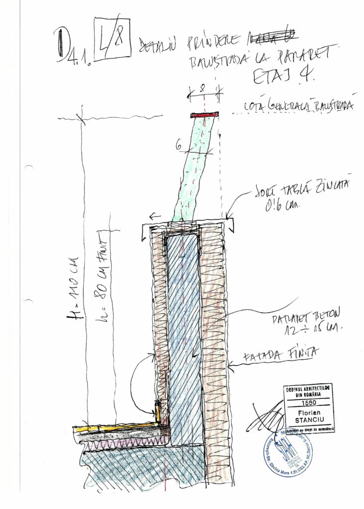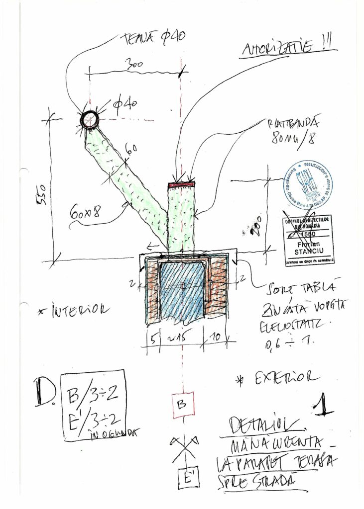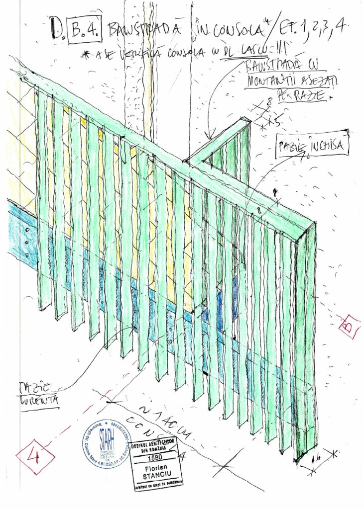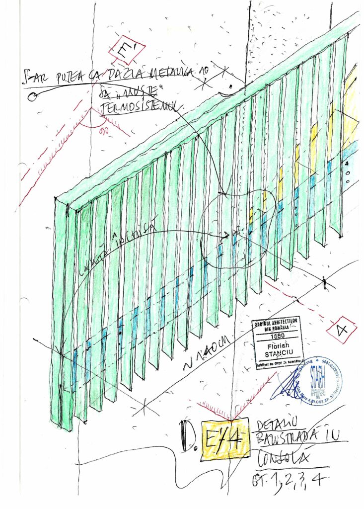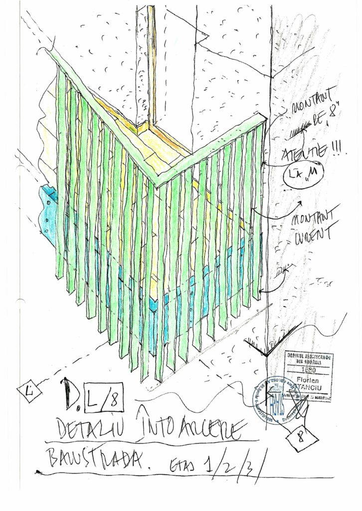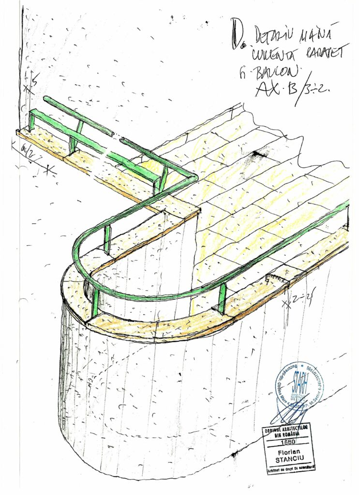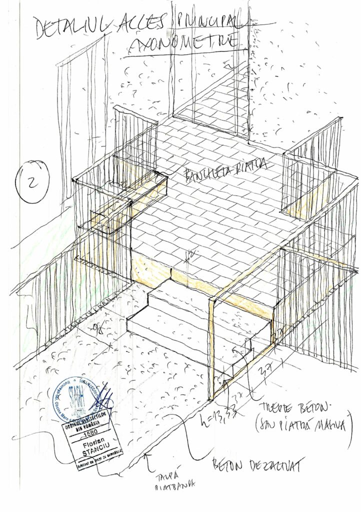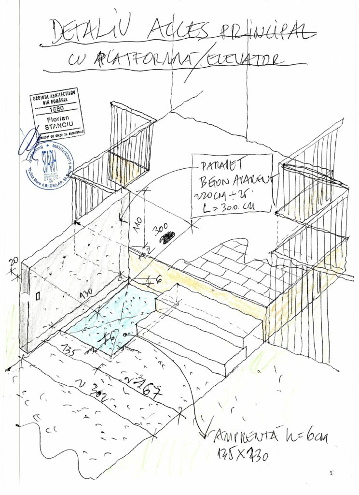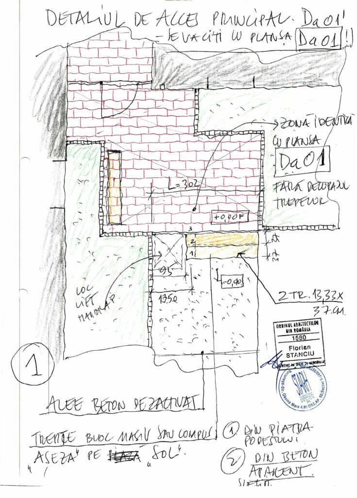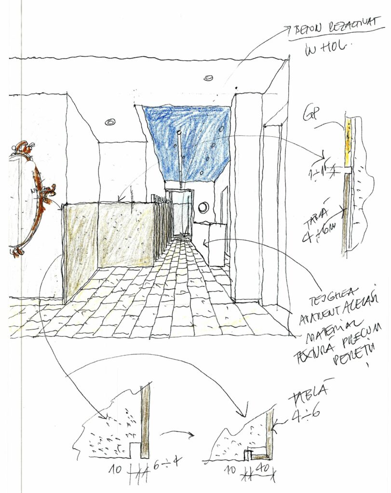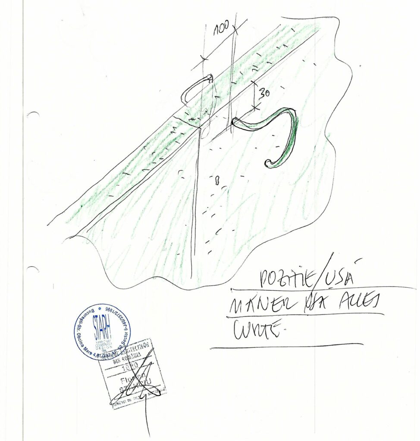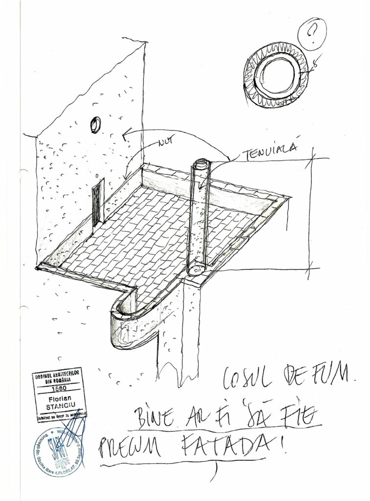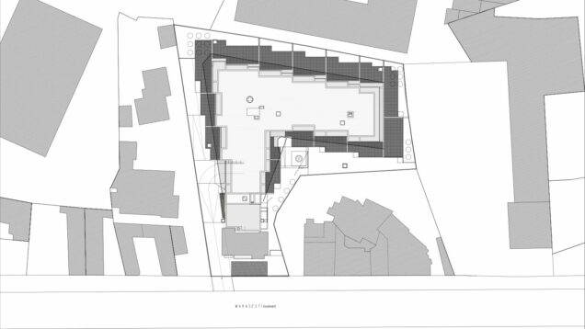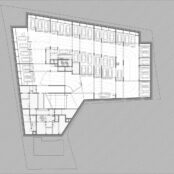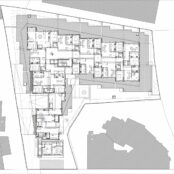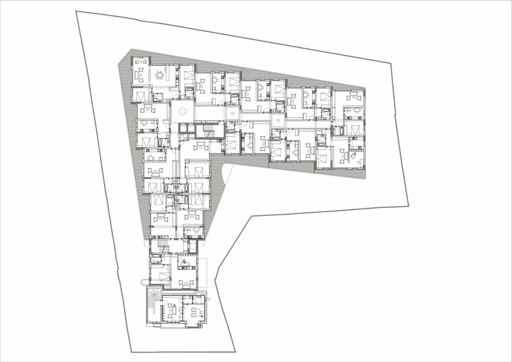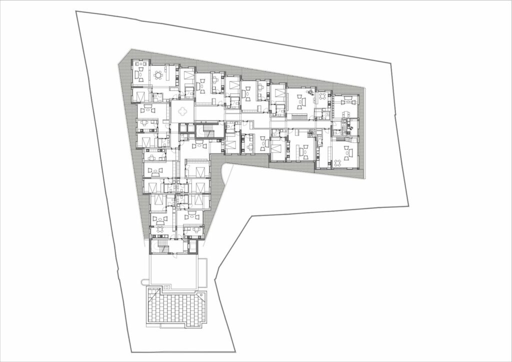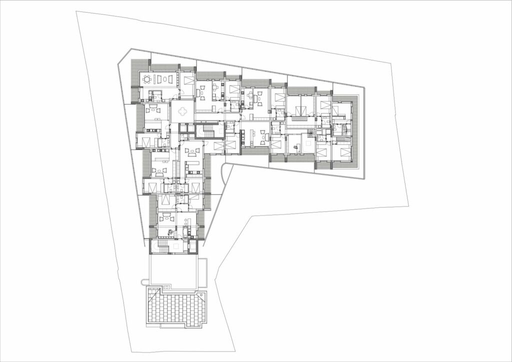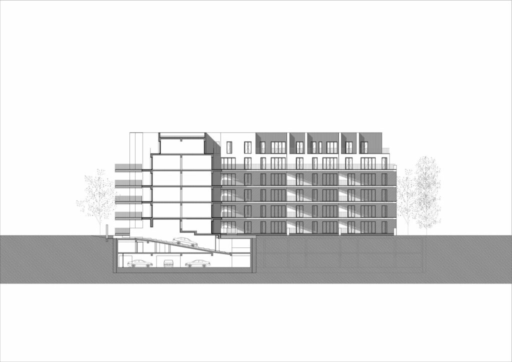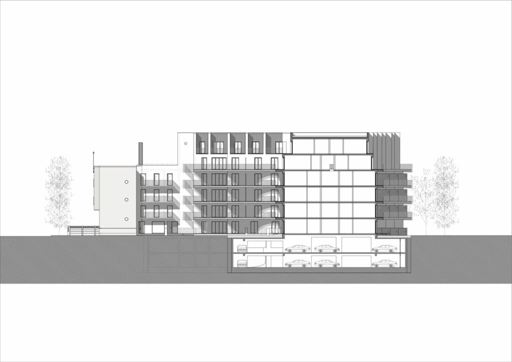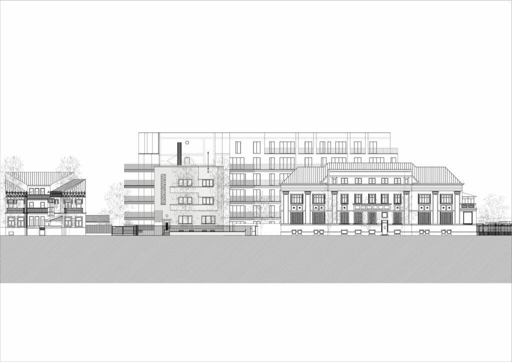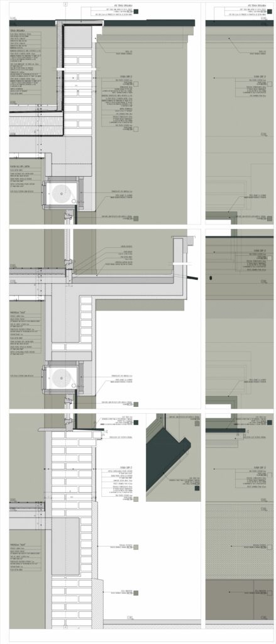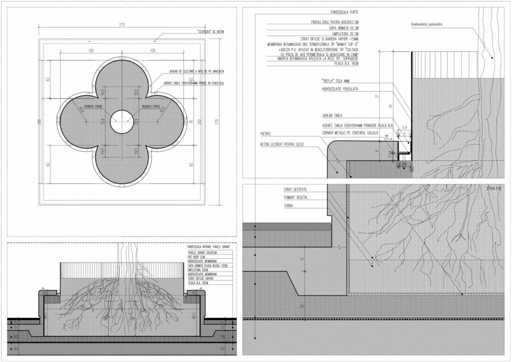A Modernist block of apartments, typical of inter-war Bucharest, of the type that is nowadays demolished or butchered without any remorse. Here, it is carefully and respectfully restored and highlighted. Then, the new building, set against the old one, but not in a radical, ostentatious manner, but through subtle weaving. This new building is large, plenty, lucrative, it submits to implacable conditioning. And, ultimately, there would also be the garden, in fact the gardens – common or individual, on the ground floor or as generous upstairs terraces. This is one of the very few low-budget Starh projects, therefore the more meritorious. It is not easy to imagine quality, human-scale living, private exterior spaces, and quality architecture in general, when fighting not only square meters, but also modest means. Not all came out well, but the result is good, it is civilized, it is architecture and urbanity, it has got poetry. It is a project that demolishes the discourse saying no quality can be achieved beyond the luxury segment. It is, we believe, an exemplary project. (Ștefan Ghenciulescu)
The joy of the surprising
Text: Florian Stanciu
Foto: Laurfian Ghinițoiu, Vlad Pătru
Here, I would like to discuss the good things about this project. First, the boulevard-facing inter-war Modernist construction has survived, and we are glad that the street front on this side was not in any way bullied by the usual sort of abnormal and gaudy appearance.
This is good and reassuring, something that unburdens us, as behind it and against the back of this rather modest house is where our project starts.
The truth is that you cannot often restore such a small Modernist block of apartments (of the sort we usually find in cities). Our office, said to be decently dealing with restorations, is at its first such experience, and the fact that we did not lose the proportions of sections, of windowsills, that the joinery was remade of fir following the original profiles and that the wooden blinds were restored and partially replaced as they had been, was a good thing.
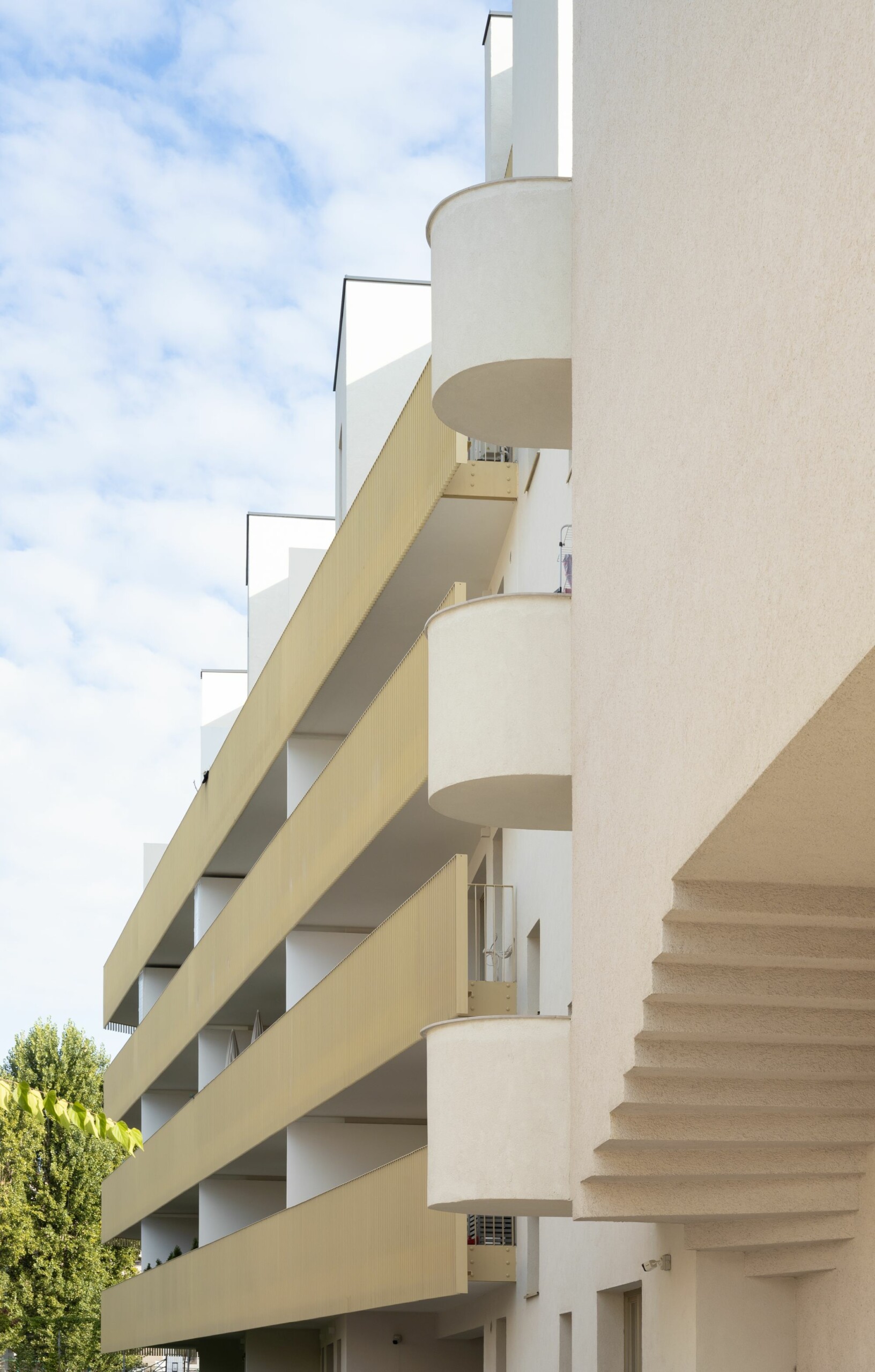 *The connection between the modernist apartment building (now to house offices) and the new building. The old secondary stairs had to be eliminated in order to allow car access for the parking. The winding staircase and the balconies are new – a contemporary interpretation of the International Style.
*The connection between the modernist apartment building (now to house offices) and the new building. The old secondary stairs had to be eliminated in order to allow car access for the parking. The winding staircase and the balconies are new – a contemporary interpretation of the International Style.
Then, we say that something we managed to do were the apartments in the new wing at the back, which, we believe, do not display the well-known functional simplification licences, neither do they cover such through design, but are rather classical and within until recently well-known limits and closer to the quality of apartments long ago than to the pattern of today.
*Grădina interioară și accesul principal în inima parcelei
*Looking towards the existing building. The vertical elements of the parapets are so close to one another, than from most angles, on rather perceives opaque and strongly articulated planes
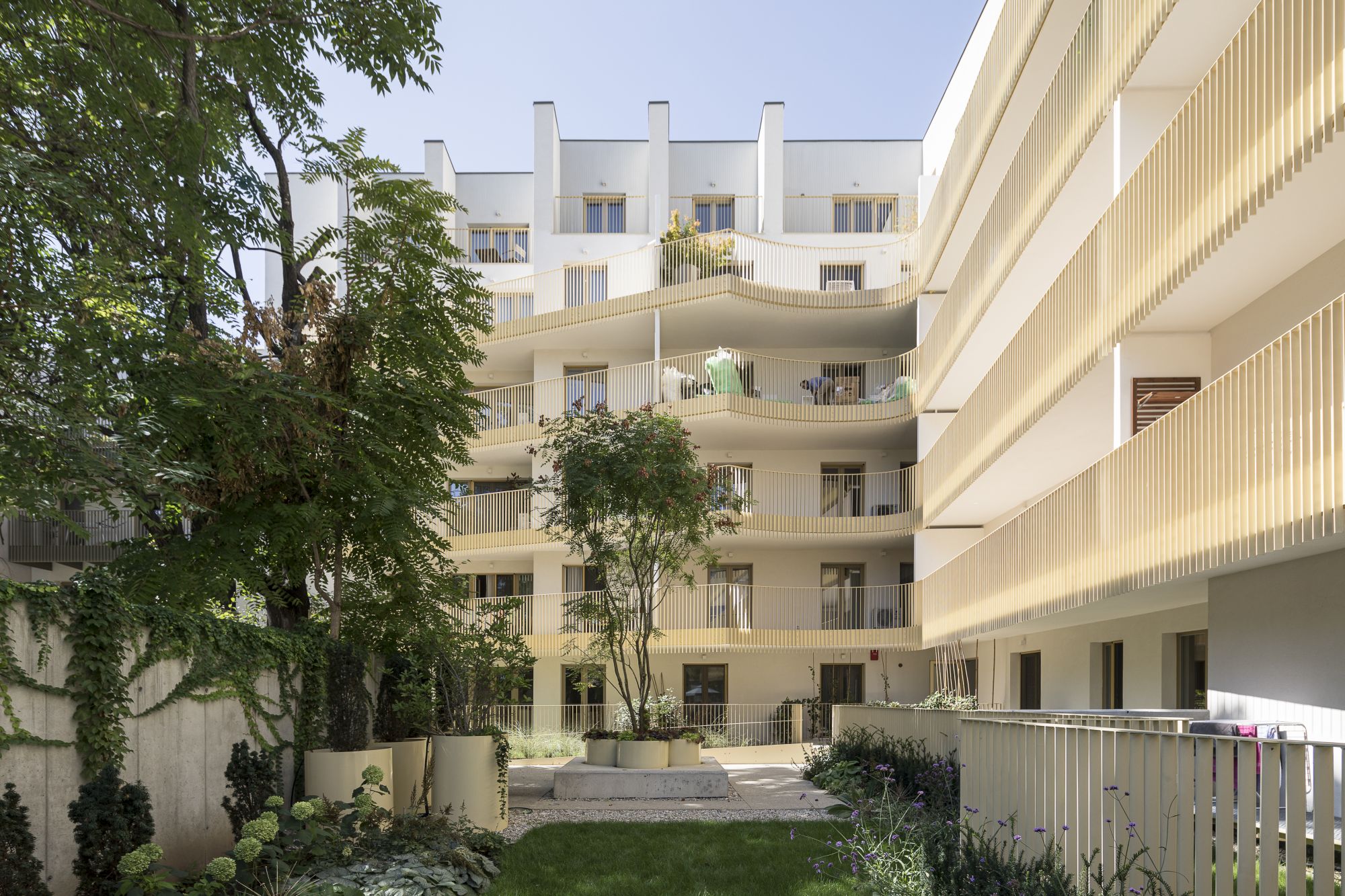 *Looking from the end of the garden towards the main entrance. The trefoiled bench and flower-box becomes the symbolical center of the common space
*Looking from the end of the garden towards the main entrance. The trefoiled bench and flower-box becomes the symbolical center of the common space
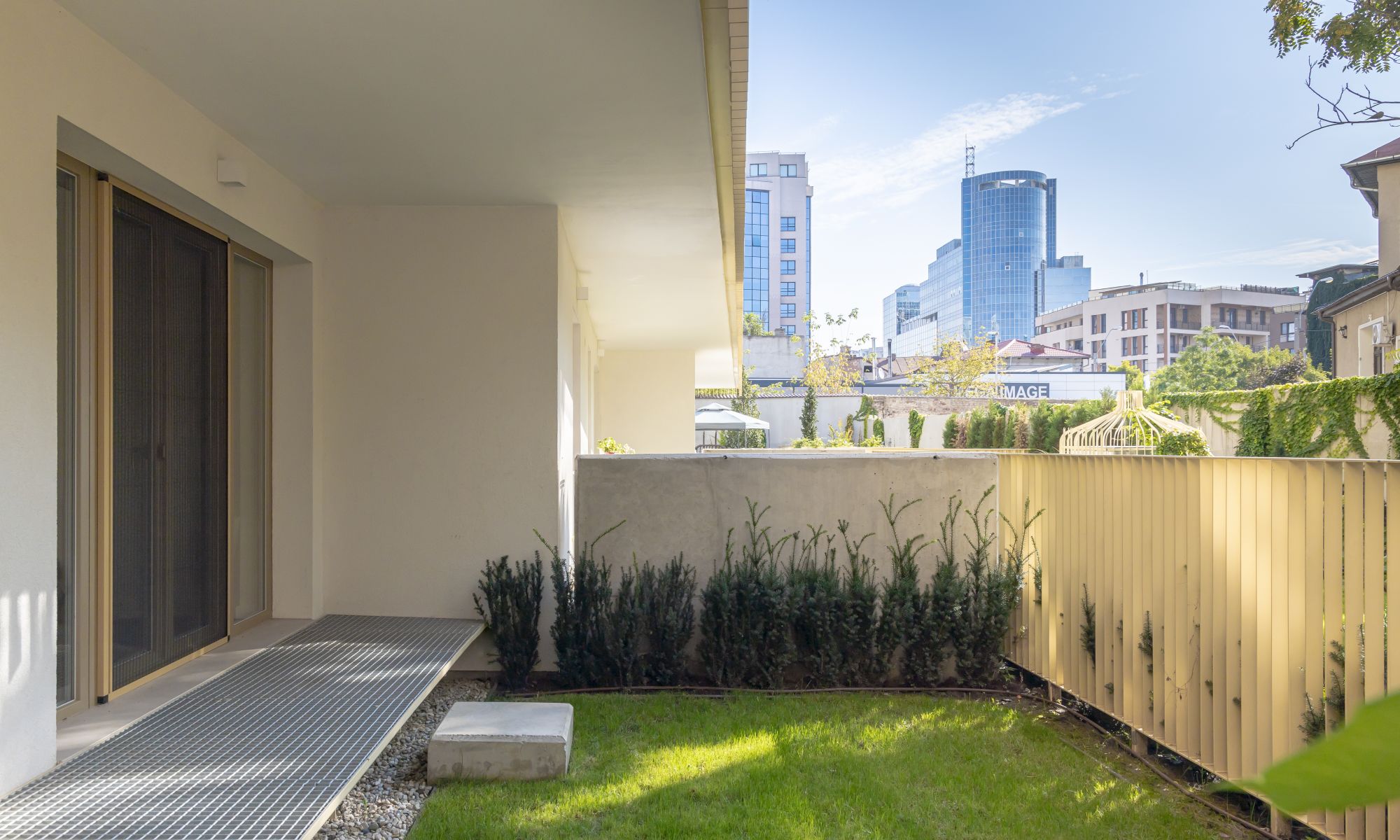 *Private garden on the ground floor
*Private garden on the ground floor
They have an access hallway, a closed kitchen, a reasonable living room, a master bedroom with its separate bathroom, preceded by a second reasonable hallway, that is, they are surprisingly generous in their apparent banality. Now I will take advantage of the rift produced by this surprising to say – and it’s important – that the history of this apartment project on Bd. Mărășești as we feel it, I believe, in the office, should be split into three rooms, enclosures, which, at least that’s how I see it, seem remote from each other, from different eras, without a natural connection: the first time enclosure is that of the incipient drawings and successive proposals, variants etc., followed by a period of obstinate endeavours, their radical dismissal and the opening, with a desolate attitude, of a working chapter. We had to work with one apartment type. This general unit had to be unimpededly strung out and organised on-site, and with a form that would have implacably, soporifically resulted from offset withdrawals, urbanism regulations, etc. In other words, the project is objectified, objective, resulted, and an apparently very thin line had been left for us as well, for the unexplainable and the unpredictable. The second enclosure was working on the technical project, the stubbornness of making and having details, complex drawing drawings, taking opur strong doubts with us on site visits. Finally, the third locus, moment was the one when, to put it straight, we all assisted to a sort of unexpected revival of the project, a sort of appearance of the (slightly reprimanding) objectified, an event of the expression of what was regulated and imposed. That was, we had to admit, sitting back and shifting our weight from one foot to the other, the good unexpected; we had to admit that things were still alright, that the entrance (in fact, the remaining space between the house and the neighbour), the garden, the courtyards, all these items which had not given us anything, which had not promised us anything, were, in fact, great successes, a great measure of the reasonable, of the unknown things. It is perhaps precisely why it is neither too difficult nor too insolent to start a text with the good part, since we owe so much to the surprising.
*Hallway. The skylight and the cu-outs in the floors take over the shapee of the entrance bench. Light pierces the building down to the ground floor
Along the lines of these successful things, I would also add something I noticed serenely, that this apartment building has something generous in it: the central hallway (which has a centre and is not just a string), the entrance, the span of the already-inhabited terraces; the apartments, as I have attempted to describe them, they all have something decent and measured. Probably some details would have perhaps deserved further elaboration, they should have been more present, and we should have taken more advantage of the unexpected retaliation of this project.
Details. Building site sketches by Florian Stanciu
Plans
1: Site plan / 2: First basement plan / 3: Ground floor plan / 4: 1st, 2nd, 3rd floor plan / 5: 4th floor plan / 6: 5th floor plan / 7–8: Sections / 9: South (street) facade / 10: Facade detail of the restaured existing building / 11: Detail of the main entrance bench
Info & credits
Architecture: STARH A.C.D. – Florian Stanciu, Iulia Stanciu, Cosmin O. Gălățianu, Cristian Beșliu, Octavian Bîrsan, Cosmin Georgescu, Roberta Frumușelu, Eduard Untaru, Andrei Theodor Ioniță, Oana Grămadă, Cezara Lorenț
Developer: Prima Centtal Apartments
Strucutre: Solidis Structuri de Rezistență
Installations: Arc engineering
Landscape design : Poteca Studio

