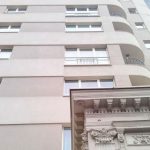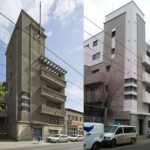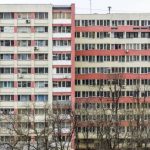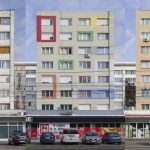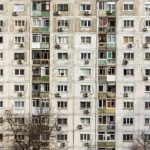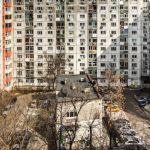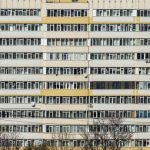Text: Ștefan Ghenciulescu
Photo: Tudor Prisăcariu, Ștefan Tuchilă, Ștefan Ghenciulescu
It all looks like a movie set gone crazy. You walk down the streets and alien constructions emerge behind some walls with cherubs and capitals. Or, conversely, familiar buildings seem to have undergone very bad plastic surgery, that shaved off layers of their skin and have irretrievably damaged their faces. Even if fewer buildings are completely being destroyed now, as opposed to recent years, the cities in Romania have entered an accelerated phase of cannibalization and officially legal destruction (with good intentions, too) of their architectural image and substance. Two main, very different phenomena, but both related to building façades, exploded in the past two years: On the one hand, the wave of rehabilitation, individual or through public programs, that massively changed the faces of tens of thousands of buildings, usually the ones not listed as heritage. At the other extreme, when someone wants to build massively on a plot occupied by a protected building, the increasingly frequent solution is to eviscerate its interior and place there the new building, while preserving (or rebuilding) the façade. Apparently much less aggressive than total demolition, the two phenomena enjoy wide social acceptance, therefore grow at a massive and disastrous scale.
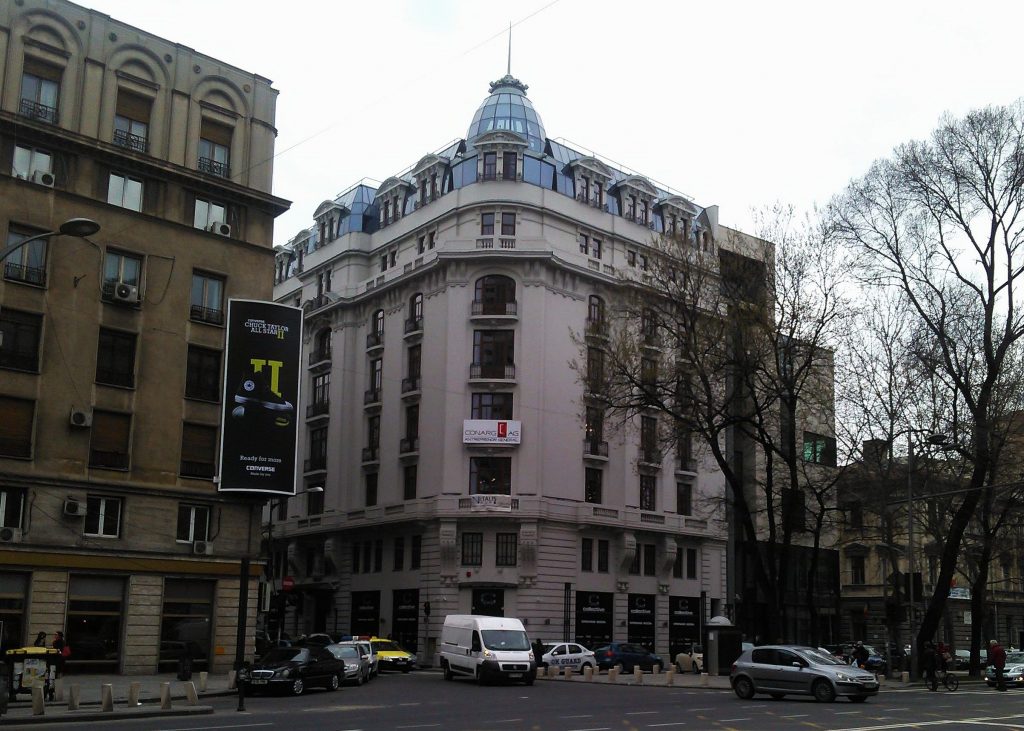 *Old-new building on Nicolae Balcescu Boulevard, Bucharest
*Old-new building on Nicolae Balcescu Boulevard, Bucharest
Façadism as mainstream logic
Through the 90s and in the early part of the 2000s it was somewhat simpler. That glorious era when the façades of venerable old mansions in the Old Town displayed cynical banners advertising “land for sale”, and if you wanted to demolish heritage houses you only had to gt around an always ambiguous and often powerless law. Meanwhile, society began to be increasingly concerned with this problem. Famous cases, like Buzeşti-Berzei and Matache Market in Bucharest, but also several others, of less national coverage, aroused public outrage, and an entire activist movement for protection and regeneration.
It’s just that, for many people, value represents – primarily, if not exclusively – what can be seen. And what is seen from the public space is the façade, which most of us tend to confuse with the actual house. As such, a reconciliation solution was quickly found: keep one or several façades, and the interior is replaced with a new building. We get the image of the old house, a new building in the back, and everyone is happy. Sometimes, due to accidents or technical reasons, the façade cannot be preserved, and then it is rebuilt, more or less accurately.
The people are happy, though they shouldn’t. Because, just as we are not only skins and exterior shapes, houses are not just images, either, but ensembles of spaces connected in a certain order, evidenced by a structure, by walls, finishes, decorations… When you treat a building as a shell whose content does not matter, you degrade it to the level of meaningless backdrop. Down go the atmosphere, the quality of light, space and materials, and also all the memory and humanity gathered in these old houses. Not to mention the question of authenticity and forgery occurring where historical clothes hang over new bodies. And no, I do not think the attitude I encountered so many times – “at least they are saving something” – is correct.
Generally, buildings with this treatment fall into two broad categories. The first is “barely noticeable”, i.e. those situations where the initial volume is approximately preserved. Here, most often than not, it is a question of very high rehabilitation costs, coupled with spatial needs and a desire for efficiency. There are many reasons behind this mode of operation, and all the above issues still stand. The second category covers speculative actions and leads to the pathetic cases of the 8+ floors high buildings, which keep like a trinket the remains of the original façade.
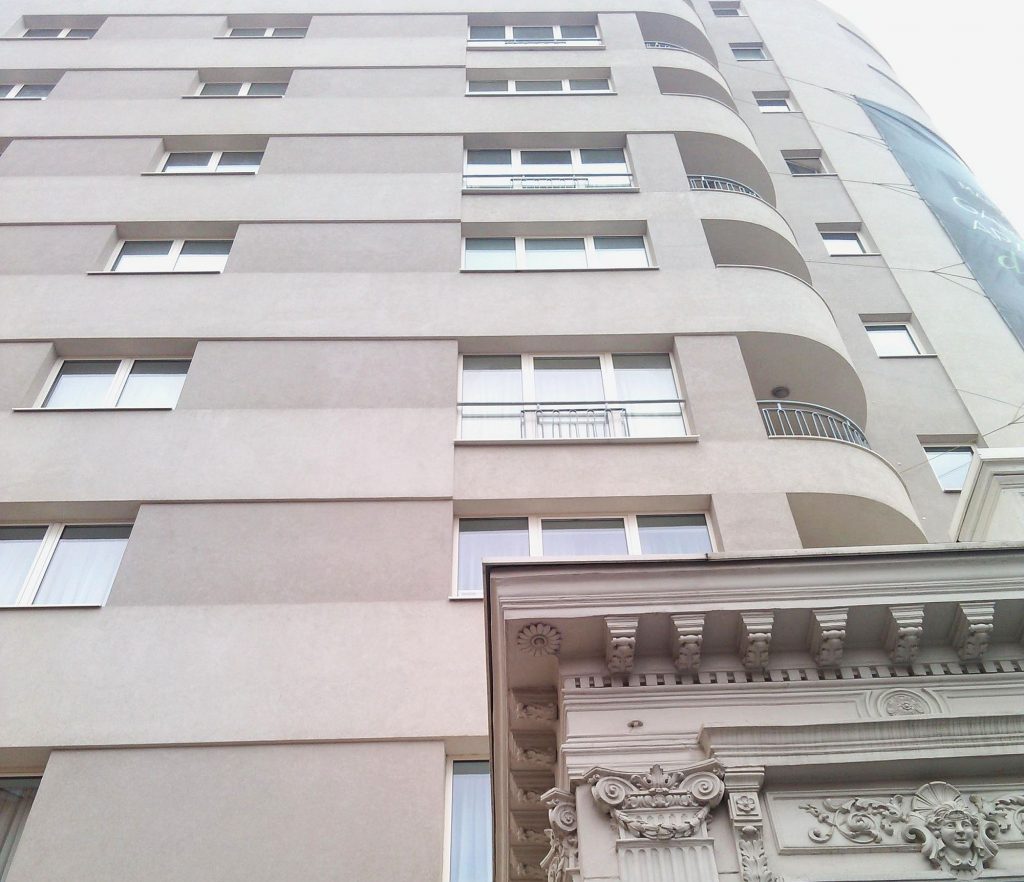 *Trinket-memory
*Trinket-memory
To be fair, there are still some things that we must consider. First of all façadism is by no means a Romanian invention. As a speculative strategy, it has been haunting major European cities since the 70s and 80s, especially the ones that suffered major damages and it still exists today, although restaurateurs, architects and most people of culture oppose it fiercely. When it becomes a form of partial reconstruction, the aberration appears even greater, but paradoxically, cultural and political support becomes stronger. Take Germany, for instance, where the façade of a reconstructed baroque palace in Braunschweig hides a shopping mall, or in Berlin, where, on the site of the demolished Palace of the Republic (socialist), they are reconstructing the façade of the old Royal Palace (demolished by the Communists), behind which there will be a completely modern building. (False) history snapshots.
So, we are not being original, only a little late. Save that today, at least with the existing monuments, in most parts of Europe are not allowing such an approach anymore.
I said it before, but I must underline it, proper rehabilitation is difficult and expensive. It’s really much simpler and cheaper, and often more functional, to build something new within the old shell. And there are situations when the building is very damaged, so this solution simply can not be avoided. This was the case of the former stock exchange of goods, currently The Ark, where the construction behind the façade took over much of the original interior principles of organization.
How can we fight façadism?
This is where good legislation and consistent enforcement really become essential. In short, interior evisceration should become the exception, rather than the rule; we should avoid classifying “in pieces”, on separate categories of construction, thus connecting the interior with the exterior. The owners and the investors need to understand that it might be more profitable to keep the character of a place. And maybe we, the architects, should also think that, in fact, it is not only more ethical, but also more challenging from a professional point of view, to keep, to evade, to reinvent existing spaces, rather than to have available a neutral box and a compulsory veil.
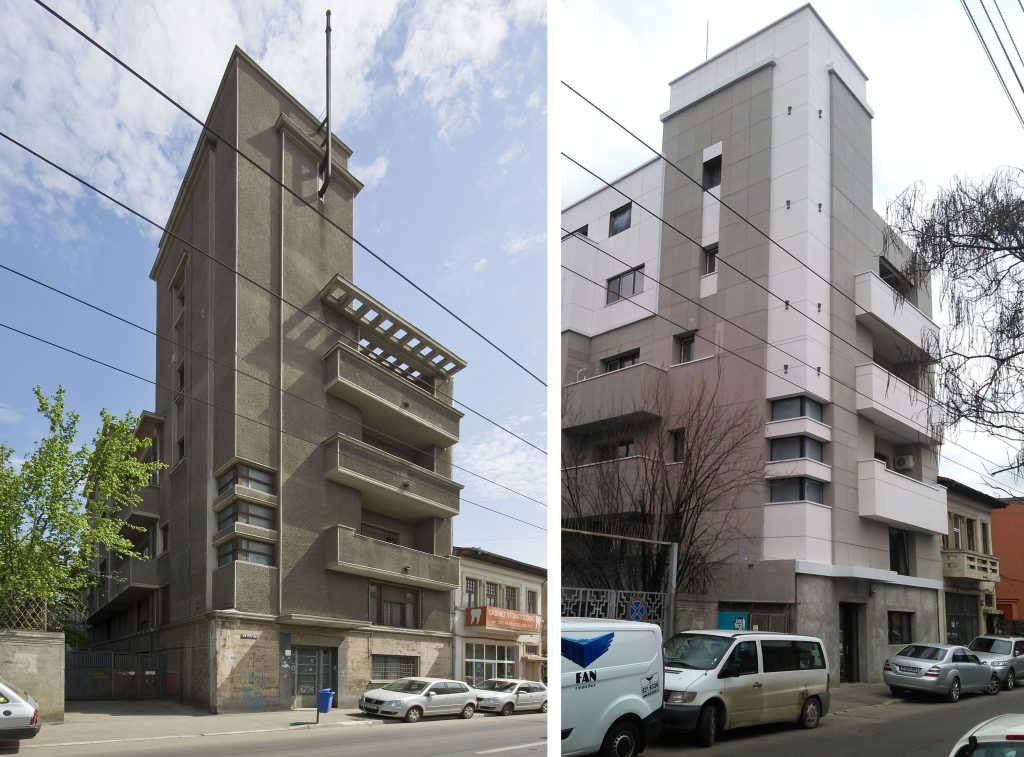
*Left: Interwar modernist apartment building, Popa Nan Street, Bucharest, 2009 / Right: The same building, extended and mutilated, 2016-2016
Destructive rehabilitation
In any country in the world, heritage homes or urban areas with special rules represent only a very small part of the huge stock of houses older than 30-40 years and more. It’s inevitable and normal, but this also means that a considerable amount of high-quality non-heritage architecture, which largely retains the identity of the city and a culture of living, does not enjoy any protection. Bucharest still has, despite the efforts of comrade Ceaușescu, such a heritage, composed of wagon houses, villas and modernist, eclectic and neo-Romanian blocks, but also some of the best examples of Stalinist or functionalist blocks, built during a heinous regime, but sometimes in more glorious moments, by good architects. In addition to housing there are the industrial plants, markets, cultural centers, cinemas etc.
Obviously, most of them no longer meet current standards of comfort, equipment and thermal efficiency, plus the frightening problem of earthquake resistance.
The combination of these needs, which are real and perfectly legitimate, the lack of legal protection, and, very importantly, the lack of culture value from their owners and from the society in general, often lead to partial or complete destruction, but especially their irreversible mutilation. Consolidation or simply changing the windows or the insulation annihilate architectural value in the fastest and most efficient way possible.
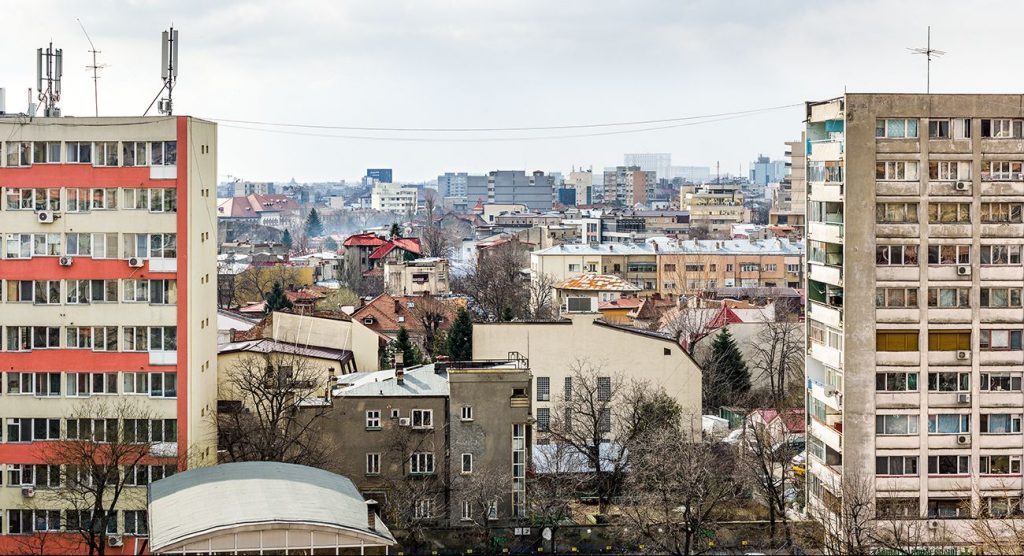 *© Ștefan Tuchilă
*© Ștefan Tuchilă
A major complicating factor and obviously absent for the first category, is the government’s support of the phenomenon through thermal rehabilitation. This is not the time nor place to go into detail about these programs. I can only fervently support the sustainability principles from which they started; as for Romania, however, we, Zeppelin team, criticized as early as 2009 that a vast program which should have integrated rehabilitation measures (structural, equipment, open space, functions and strategic- urban thinking) was crudely reduced to a simple thermal rehabilitation.
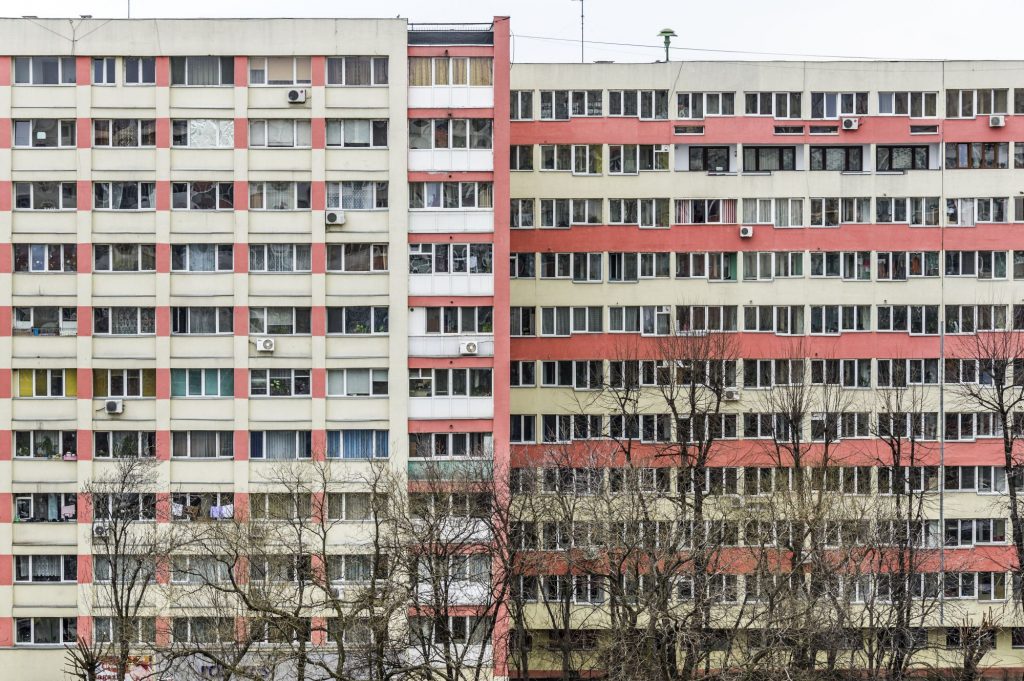 *© Ștefan Tuchilă
*© Ștefan Tuchilă
Then there was the issue of public funding: initially partial, then, through the local mayors’ need to save face, public funds came to cover the entire cost of the operation. Thus, the owners receive the rehabilitation as a gift, which is not fair for the other citizens, but also has the negative effect of removing them entirely from the position of decision makers. Everything becomes a public operation, obviously designed to cover as many cases, so be as cheap, fast and simple as possible. Consequently, although there will probably always be the formal signature belonging to an architect, the architectural appearance of the thermal rehabilitation of buildings has been, with minimum exceptions, non-existent.
This had serious implications for the architectural image. Of course, a lot of blocks are not only of bad quality, but also plain ugly; in those cases, remaking the façade represents there an aesthetic and identity benefit. But things were different for valuable buildings and complexes. It is outrageous what happened with the buildings of Palace Square.
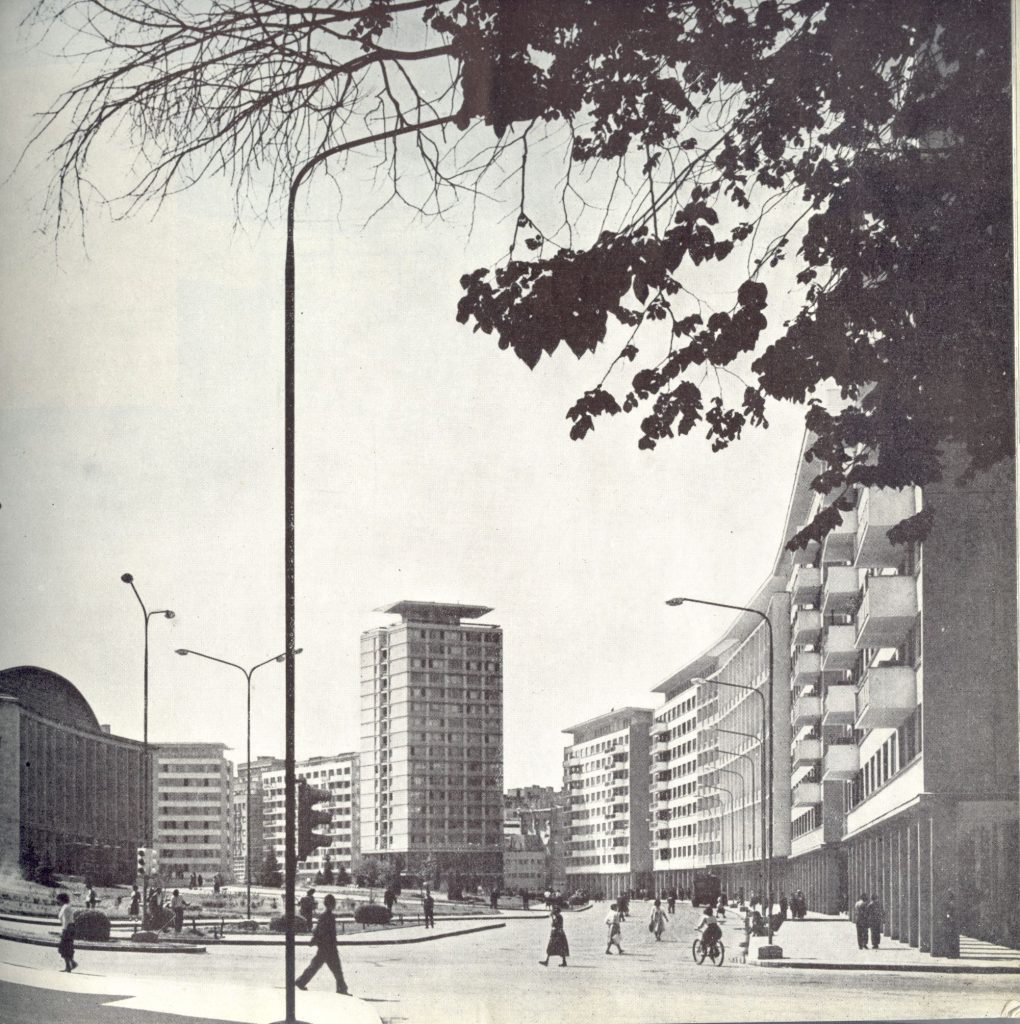 *Palace (now Revolution) Square, Bucurest. Period photograph from the early 60s
*Palace (now Revolution) Square, Bucurest. Period photograph from the early 60s
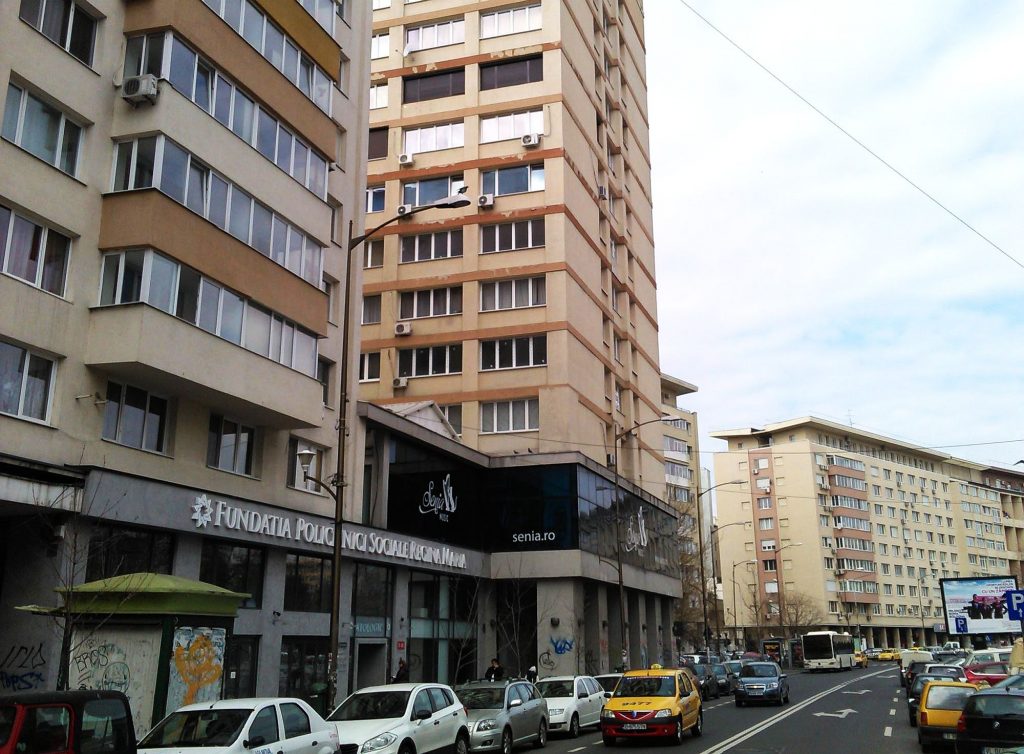 *Palace (now Revolution) Square, today. Homogenous and sordid result
*Palace (now Revolution) Square, today. Homogenous and sordid result
The discreet alternating plans, the various profiles and textures of the blocks from the Titan, Balta Albă or Drumul Taberei are gone, too. And there are so many more cases.
Unfortunately, the same procedure was extended from the socialist blocks to the buildings from the 20s and 30s and beyond the program and public funding, it was turned into the dominant model of intervention. It is already a mass phenomenon and the massacre of old architecture seems unstoppable.
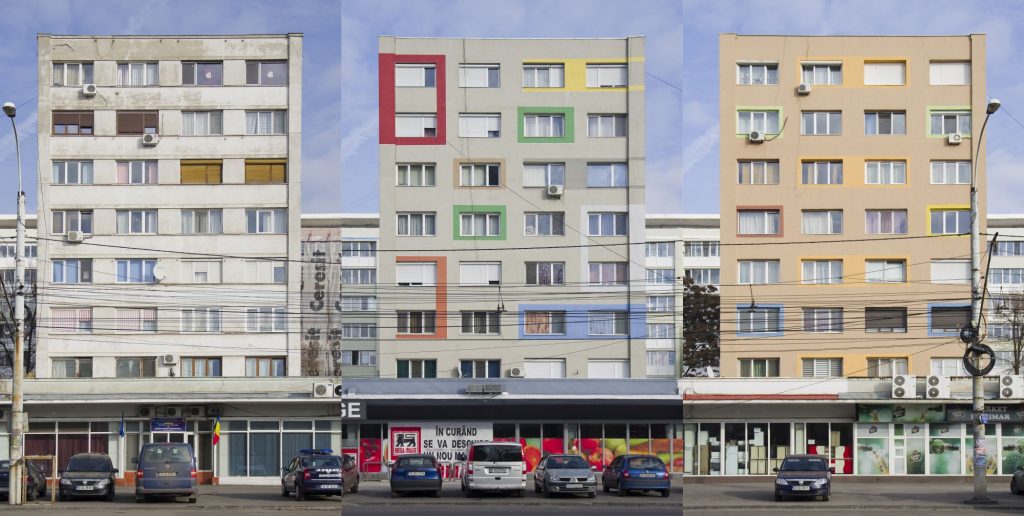 *Postwar modernism, Calea Griviței Boulevard, Bucharest. Ignoring detailsa nd discreeet values, the new obsession with flashy colors and „variety” leads, in a quite paradoxic way, to the erasure of differences and to banality. © Ștefan Tuchilă
*Postwar modernism, Calea Griviței Boulevard, Bucharest. Ignoring detailsa nd discreeet values, the new obsession with flashy colors and „variety” leads, in a quite paradoxic way, to the erasure of differences and to banality. © Ștefan Tuchilă
Even when an intervention on the façade is followed by a deeper and better integrated one, the effects are usually negative. What is the solution, given that social needs are enormous, pressing and resources are seemingly insufficient?
A limited action would be to expand a little the list of monuments, including strategically a couple of ensembles and representative buildings, which would become historical witnesses. A second set of measures, which would require a minimum of political will and vision, is a strategy that should cover as follows: a. rehabilitation programs to be integrated and always involve the participation (i.e. accountability) of the owners. and b. the execution and design contract to be separated, and to be carried out under the supervision of architects (and not involve a formal collaboration of a specialist). It’s important because today everybody talks only about either seismic or separate thermal rehabilitation, or about repairs, when in fact these so-called repairs get to completely change the character of the building.
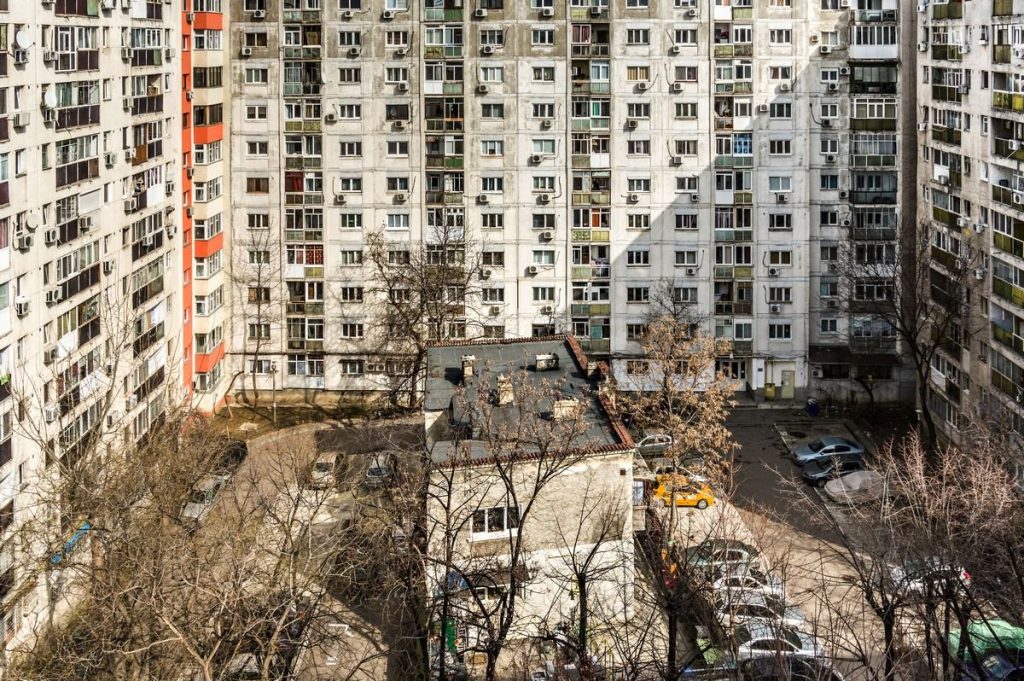 *© Ștefan Tuchilă
*© Ștefan Tuchilă
Any funding would not be granted unless the existence of an architectural, technical and economic plan. It is not a utopia, but a normal system that works in so many other places. The problem is that we should go in exactly the opposite direction than the current one, which constantly has requirements to “simplify” the procedures by eliminating building permits for such operations.
Just as we borrowed, late but with slightly suicidal passion, old European ideas, such as urban highways, for instance, we will certainly get at some point a better attitude towards old heritage; but I do not know what will be left then to protect, recover or regenerate.

