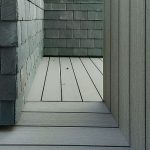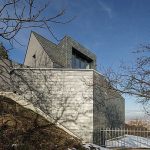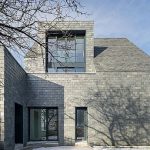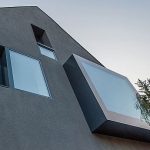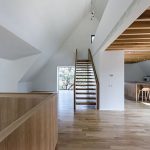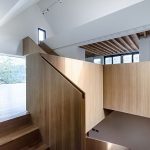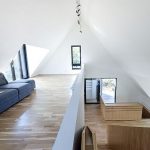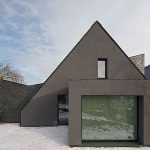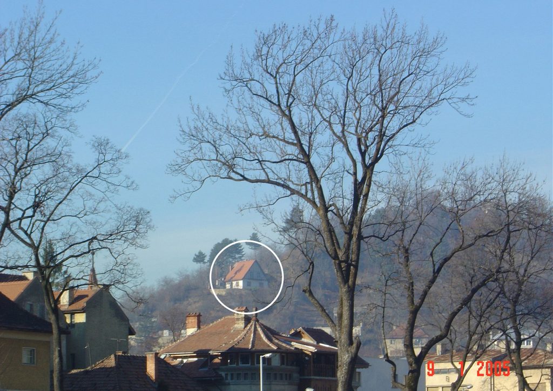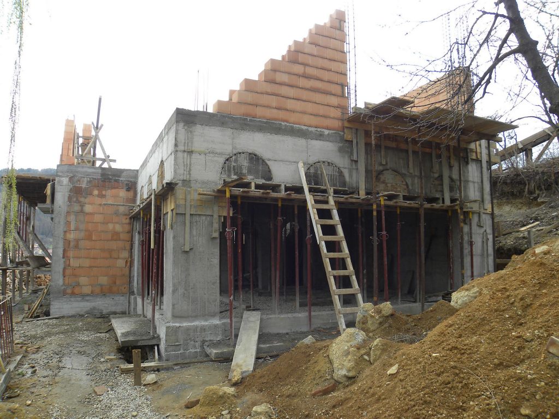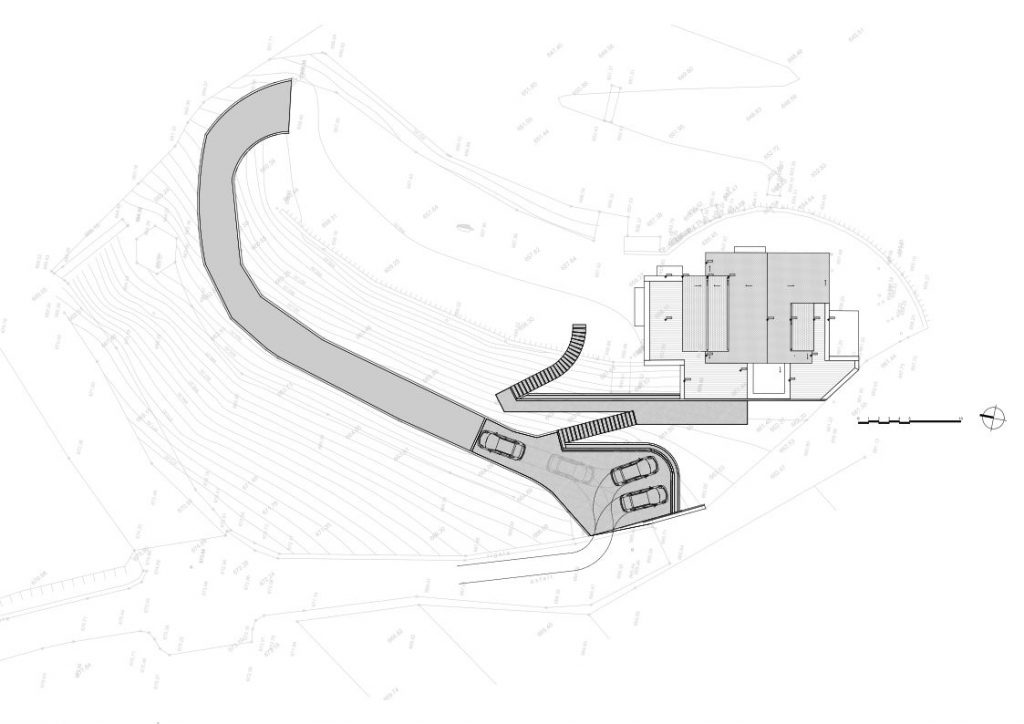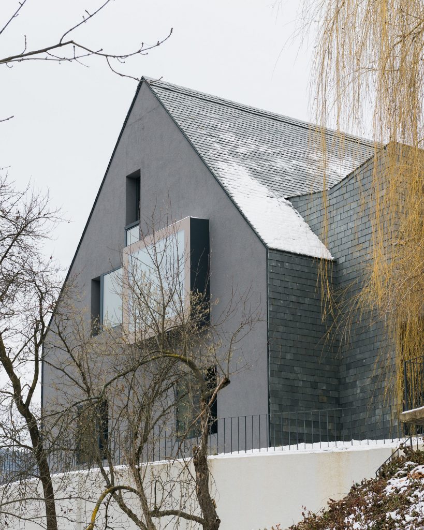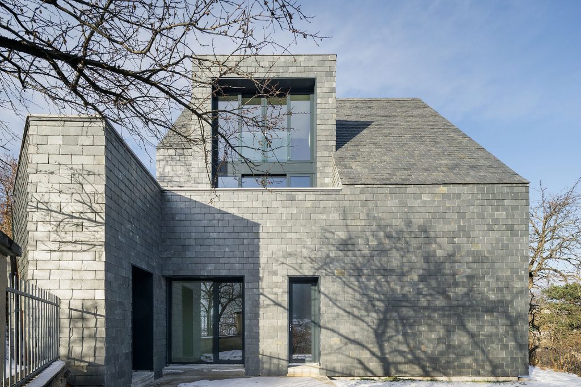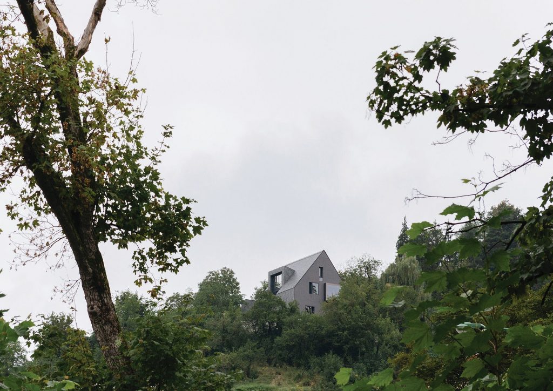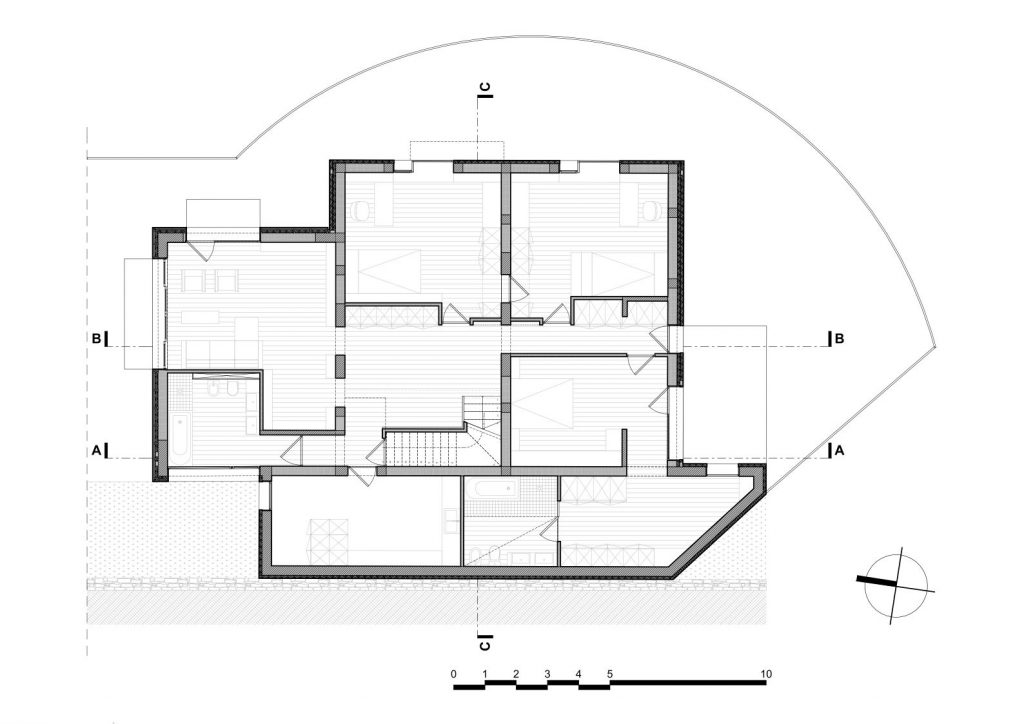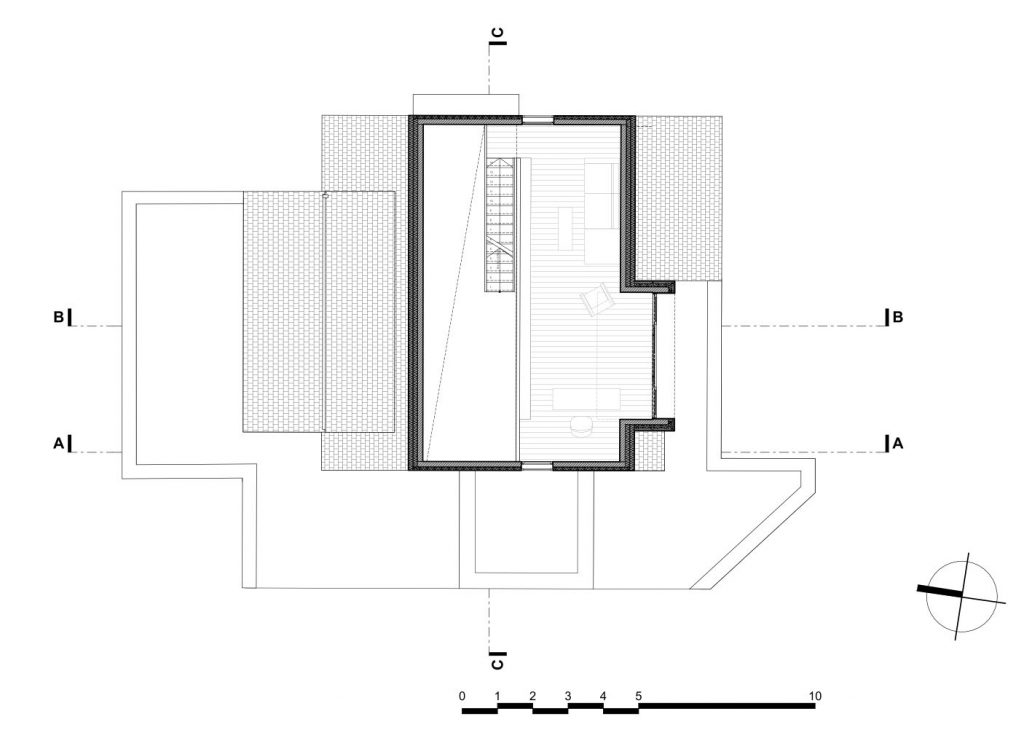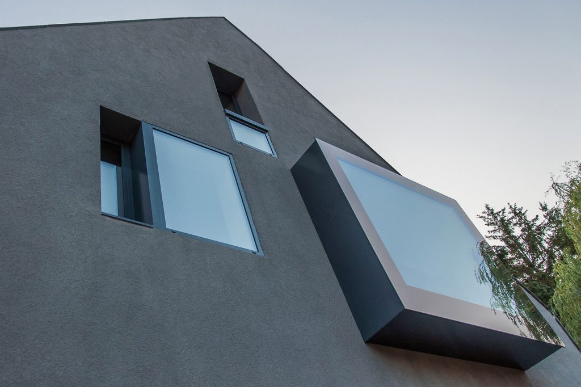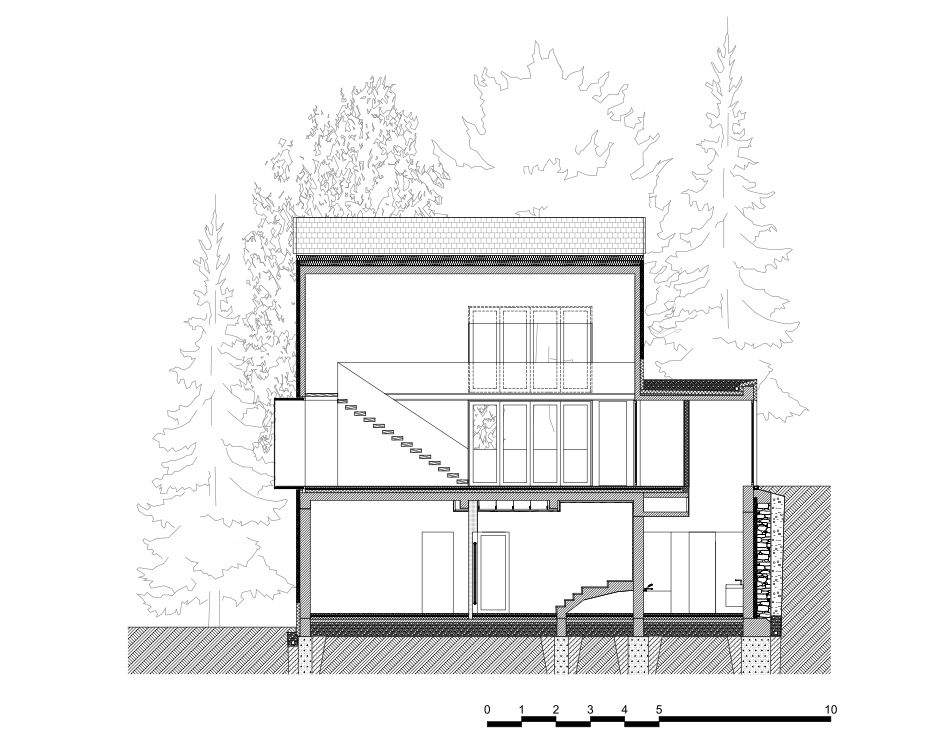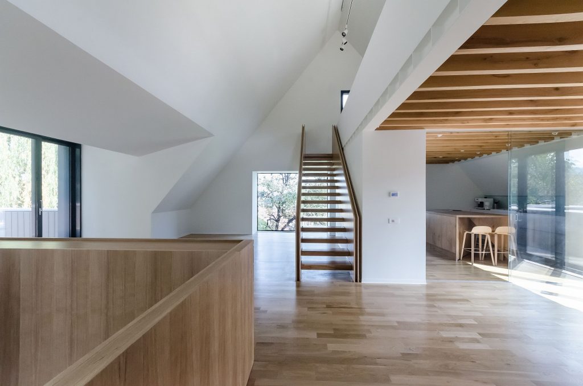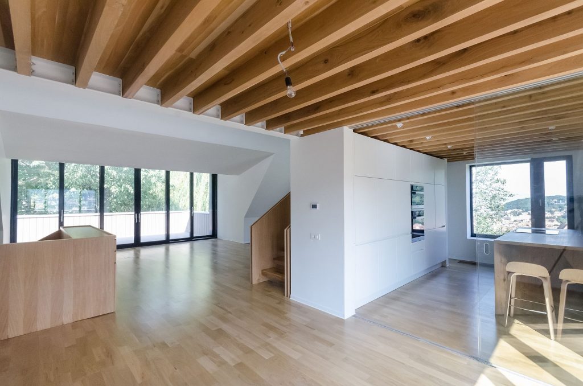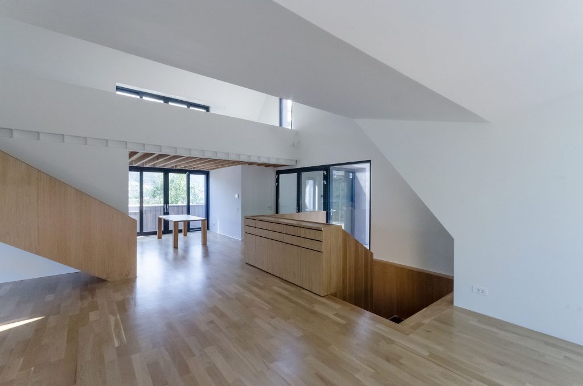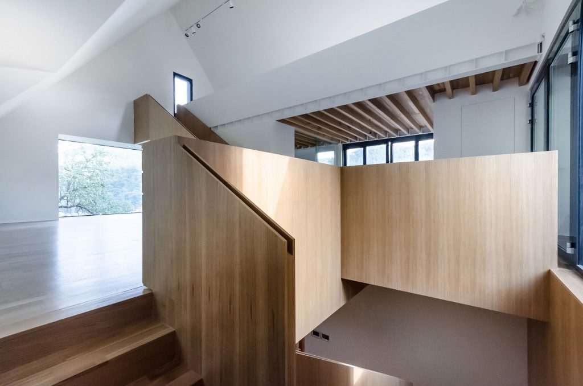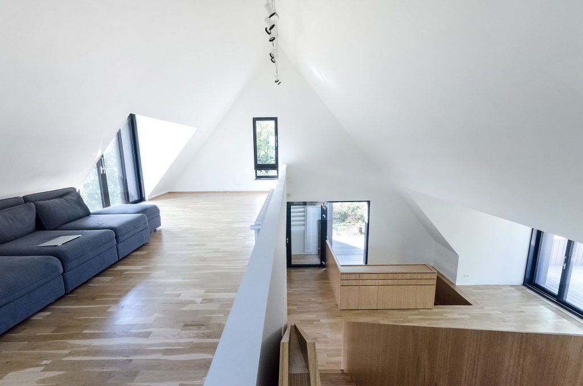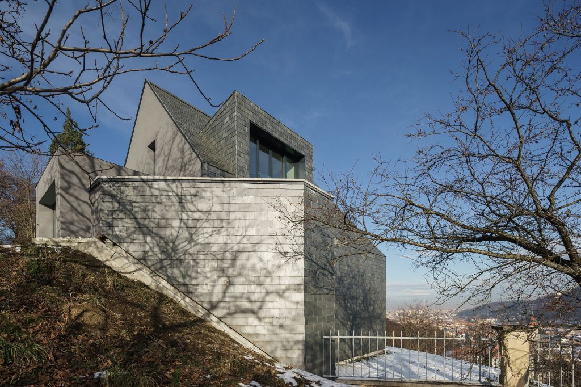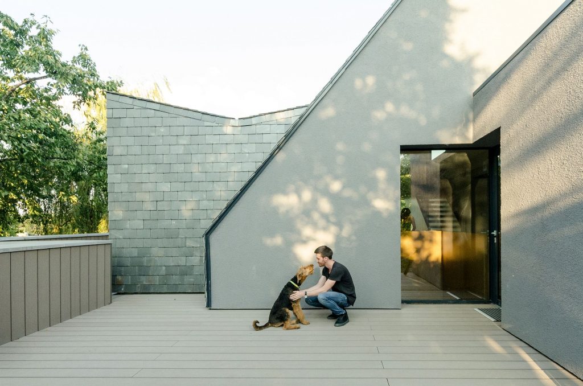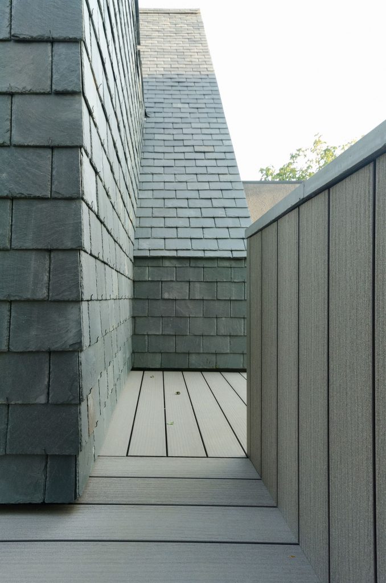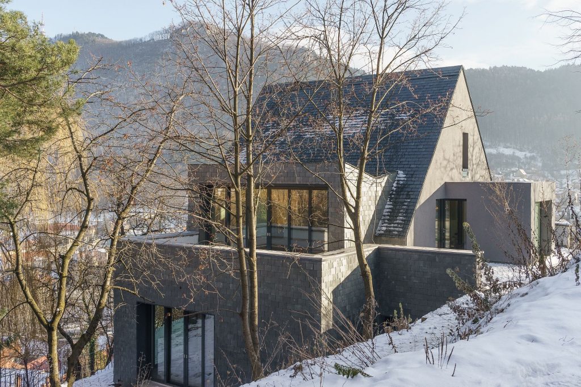A nice house. An accident and a loss. An interrupted reconstruction. A new house with the memories of the old one
Text: Attila Kim
Photo: Dacian Groza, Kinga Tomos, Attila Kim
Reconstruction architecture projects, including those undertaking, upon the client’s or the architect’s initiative, to re-interpret, in a contemporary manner, an old construction or a lost one, raise many delicate aspects. How do you position yourself as an author towards architectural honesty, the original construction, the memory of the place and the collective memory? Such an endeavour unavoidably leads to the exploration of a subjective terrain, marked by the negotiation between the past – represented both by the original construction, and by the specific constraints that led to the birth of the original form -, present – defined by the desire of resurrecting, according to current necessity, a lost value, regardless of whether it is only about the initial form or its symbolic value – and a future, where the new construction would carry on this symbolic legacy of the old house, in a new form.
This situation becomes even more complicated with family homes, lost by no will of the owners. The desire to recover a personal loss may very easily lead to the birth of an empty architecture, one devoid of substance and genuine respect for the lost building. The formal quotation, which no longer corresponds to our days, thought, needs, turn an object into a museum exhibit. It is rather an attitude that is not only more sincere and more respectful, the one of taking the loss and of offering the house a chance of rebirth through re-invention.
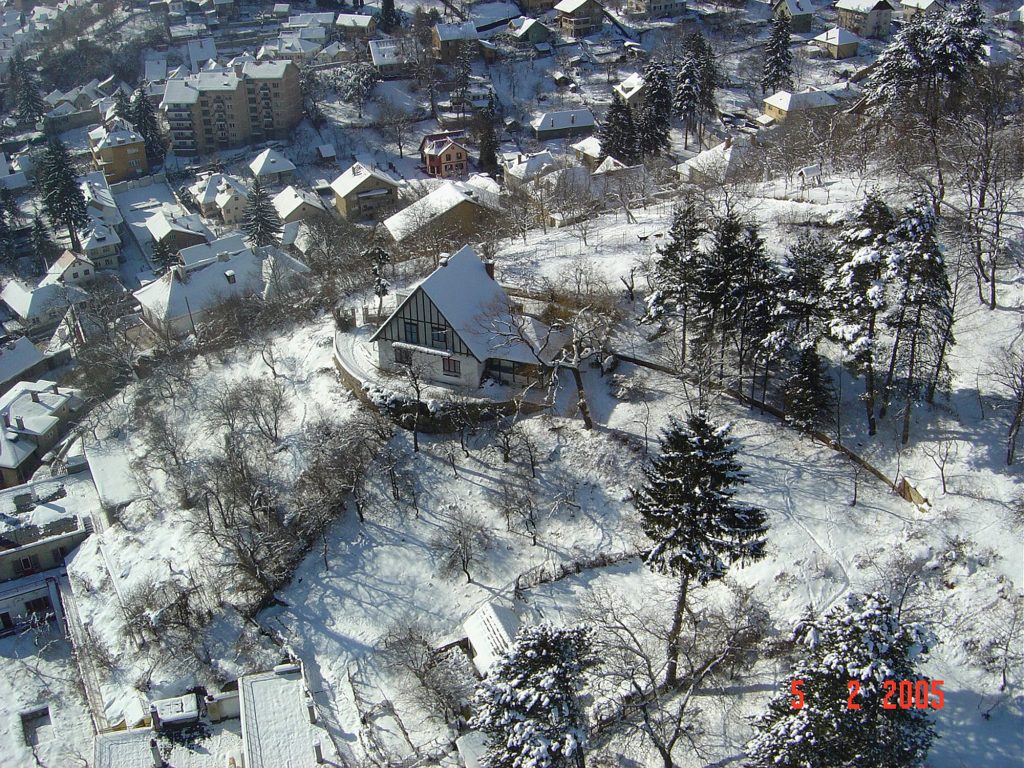
Such a situation underlies this house in the heart of Brasov, in a picturesque site with an exceptional view of the medieval centre. We started the project from the memory of a building that dated back to the turn of the 20th century, which had been there until recently and had been lost following a failed renovation.
A preponderantly imitative construction project was already under way (first level partly finished), when the first meeting with the clients took place. Their request was to re-design that rather decorative intervention; inasmuch as possible, we had to preserve already built elements, but the lost house needed to be interpreted in a contemporary key.
The starting point was both the essential character of the original building: a typical house for its time and place, consisting of a symmetrical volume with a two-sided roof and a lateral extension; located in a privileged position: set as an isolated object over the roof line, the house was always visible from the city’s central area, and had become part of the urban landscape, deeply etched in the collective memory.
The current project proposes a re-interpretation of the volume and the architectural expression, and also a functional reconfiguration, according to current living requirements. We have tried to analytically and critically position ourselves towards the initial architecture and the abandoned reconstruction project.
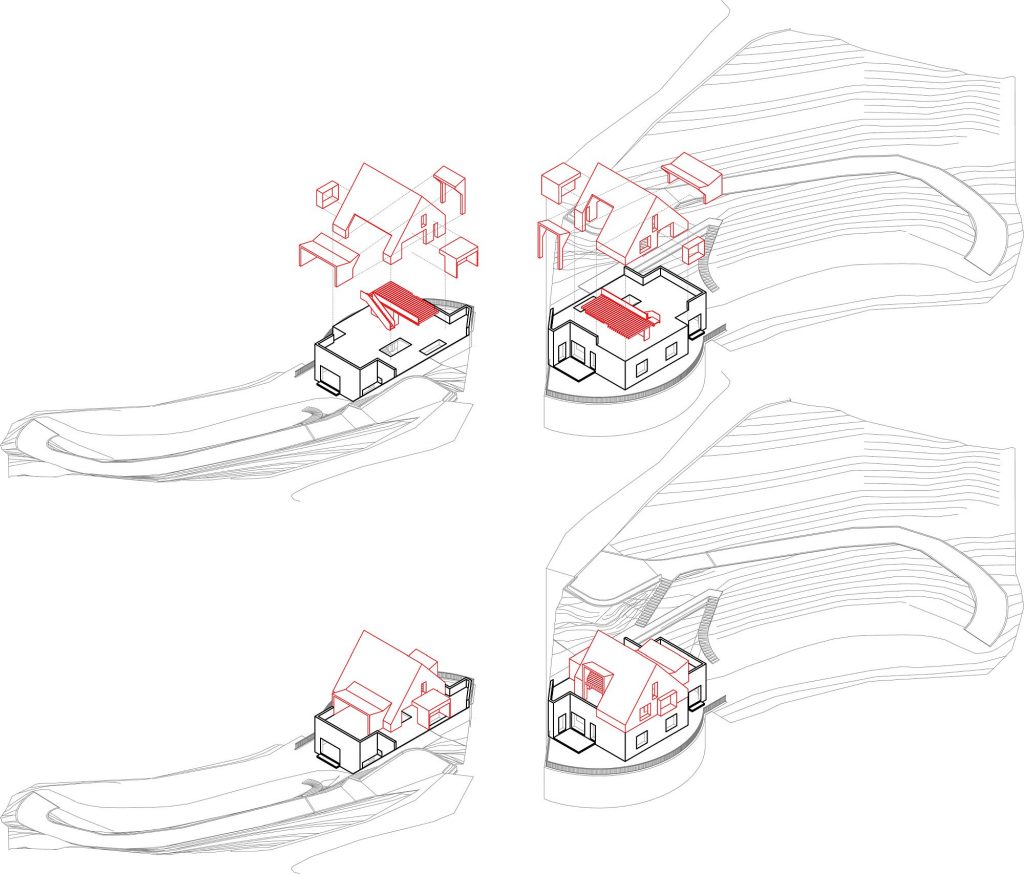 *Axonometries. In black, the realized part of the previous reconstruction project
*Axonometries. In black, the realized part of the previous reconstruction project
The memory of the old house is first transmitted by a simplification of its lines, nearly turning into a 1:1-scale model, aspect that is also highlighted through the use of slate as the sole finishing material for the walls and roof.
The functional reconfiguration finds its main argument in the house’s exceptional surroundings and the view to and from the city.
In order to provide a 360-degrees perspective, the main entrance and the living area were moved to the upper floor level. This atypical choice was also supported by the layout of the natural terrain and the positioning of the main road access, at this same level. Reversing the day and night area, the intimate and more public one, led to placing private areas at ground floor level, defined by the intimate connection with the garden, overseen by tall vegetation.
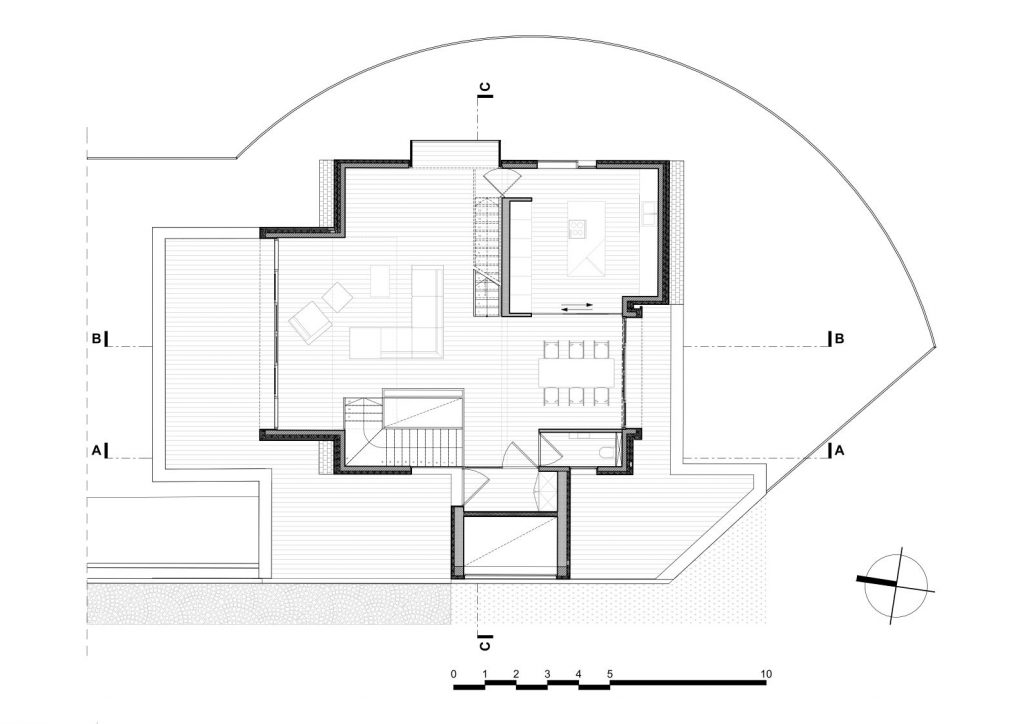 *First floor plan (access level)
*First floor plan (access level)
The composition of the main facade and the full-empty ratio is inspired by the classical and symmetrical treatment of the old house, but breaks from strict, purely bi-dimensional rules, and re-defines the interior functions’ relationship with the view. The facade is thus composed according to the use of spaces. On the house’s main visual axis, there is one of Brasov’s most emblematic perspectives: The Black Church, set against the background of the historical centre. This relationship is stressed in volumes by an aperture exceeding the plane of the facade. A console output defines an abstract extension of the living area, a meditative interior space where we are almost outside of the house, floating over the city.
The lateral facades provide wide openings, through the house’s dormer-windows, onto differing areas, all disconnected from the ground floor level: the dining room and the study area, placed at split level, open towards the south, framing the view of the Tampa Hill and of a densely built historical area. On the opposite side, towards the north, the same spaces, alongside the living room and its terrace, open towards the intimate, densely-grown garden on the side of the house.
The project’s main volumetric and functional element consists of the open and unitary space of the upper floor, free from structural elements, a concrete shell encompassing both walls and roof framing, placed on the contour of the already-existing construction. Thus, our volumetric intervention becomes an even better-defined gesture, resumed to a single body and a single space, separated from the starting partial reconstruction, not only from a functional point of view, but also from a structural one.
The single intervention that breaks the monumentality of the interior space is a reply to a defining element of the original house, reintegrated in the new construction: inspired by the owners’ nostalgia, we suggested a split level on top of the kitchen, consisting of apparent wooden beams, quoting the original house’s wooden ceiling.
From a constructive point of view, the house clearly shows its two construction stages, subsequently united under the same exterior slate shell: concrete frame and brickwork on the ground floor level, part of the abandoned project, on top of which one brings the intervention brought by the final project, that of a unitary concrete shell.
The design was strongly informed by the will to not get rid of the already commenced construction, to maintain all already-made investments and to optimize the new ones.
Following the analysis of the family’s actual needs and the needed interventions, an important result of the project consists of the 20% reduction – approx. 100 sq.m.,of the built area proposed of the abandoned reconstruction project.
The original house had stood ground for several decades, only to be unexpectedly and accidentally disbanded. At the end of these sinuous redesigning and recovery stages, it has been reborn in a new form, reclaiming its initial spirit, and discreetly preserving its privileged position in the city’s urban landscape.
Info & credits
Architecture: Attila Kim, Gabriel Chiș Bulea, Alexandru Szuz Pop (www.attilakim.com)
Design: 2011
End of construction: 2017
Structure: Dorottya Makay, Boroka Sandor – IROD-M

