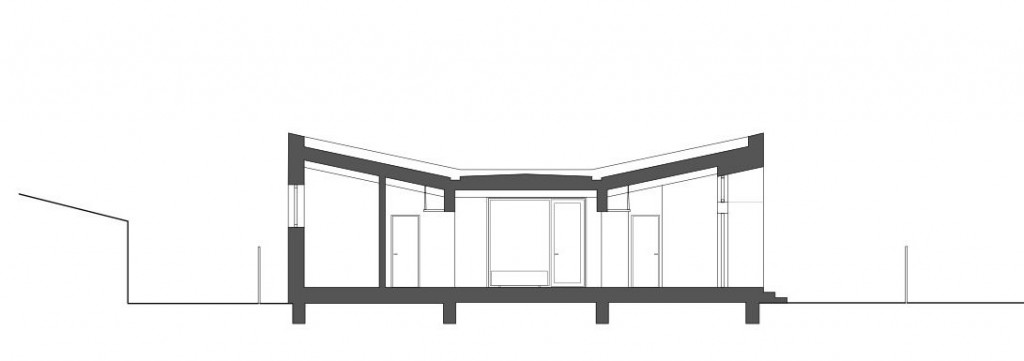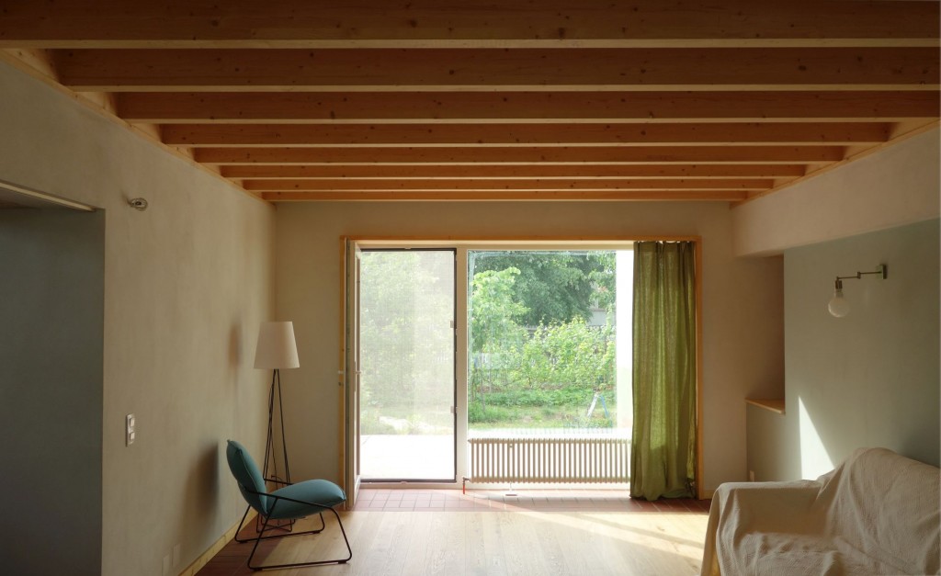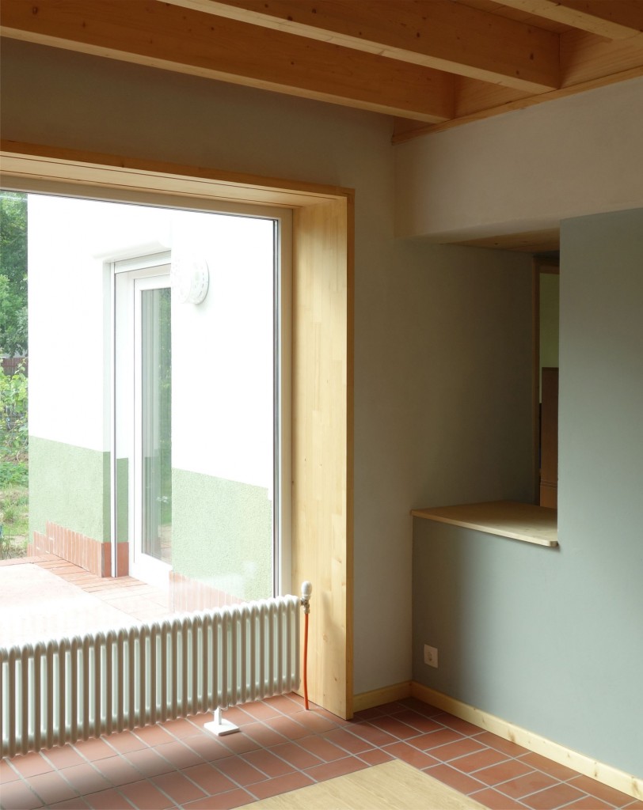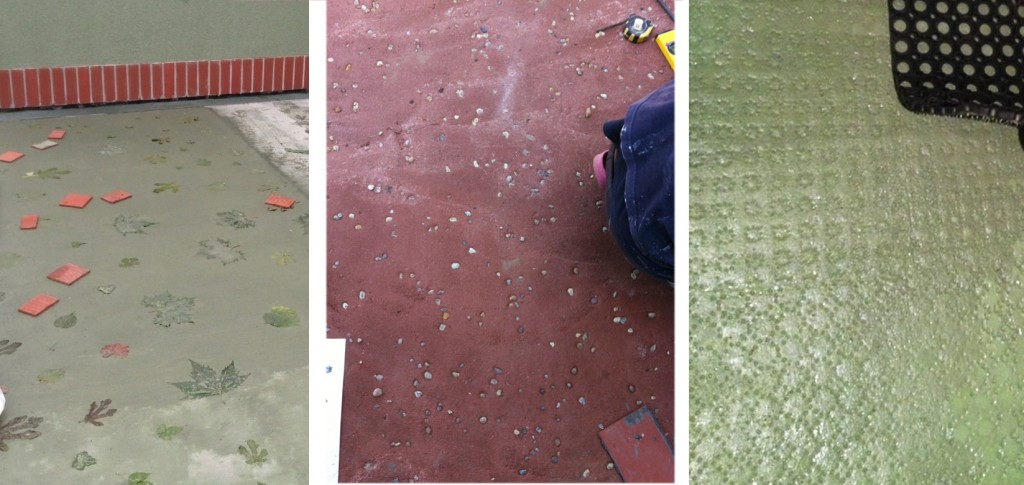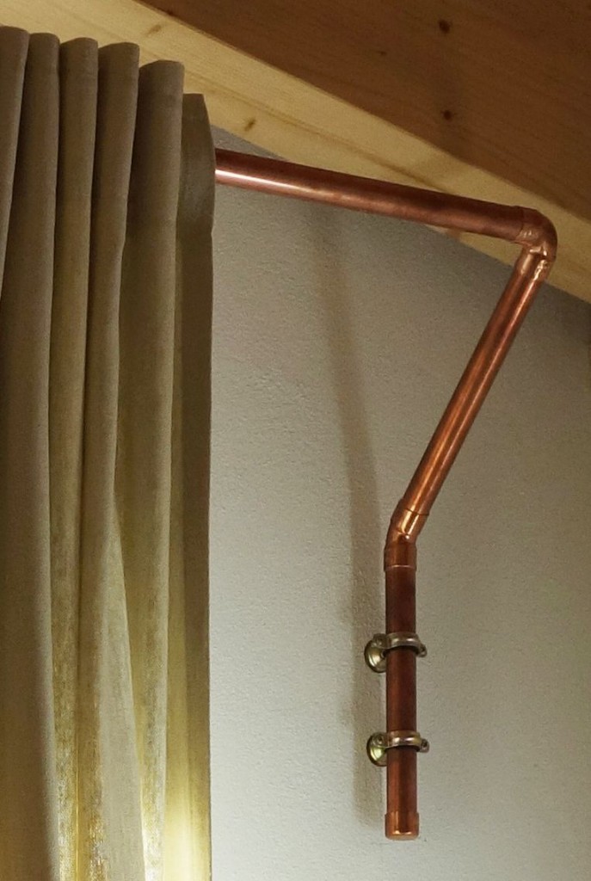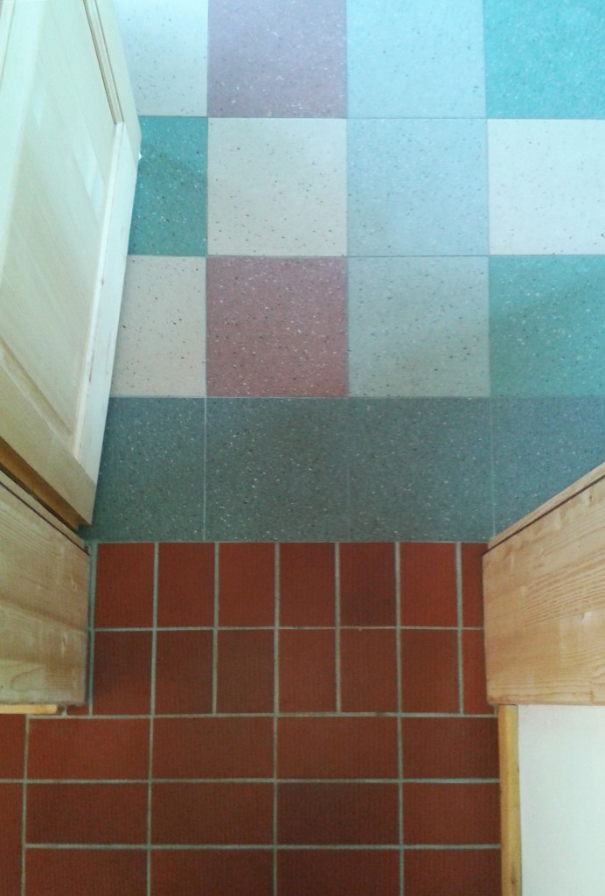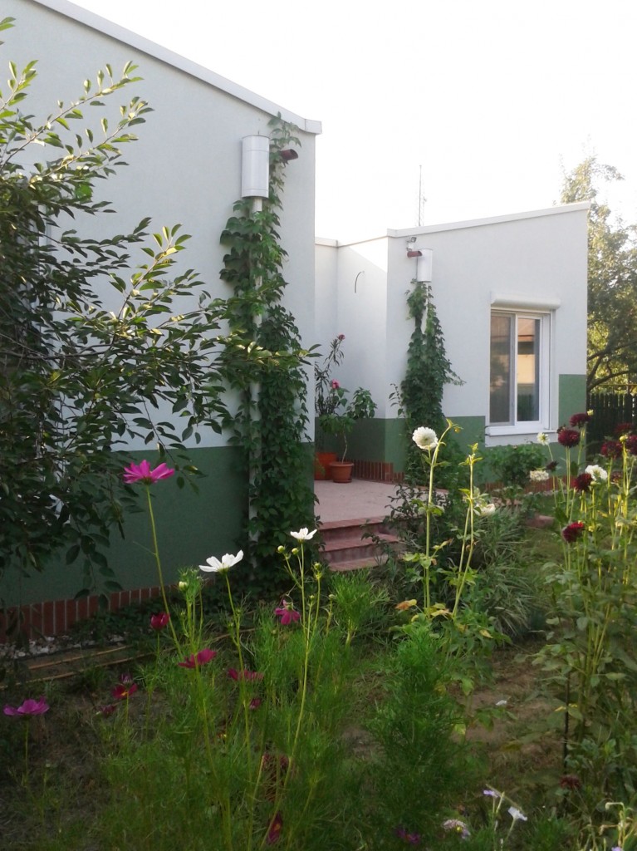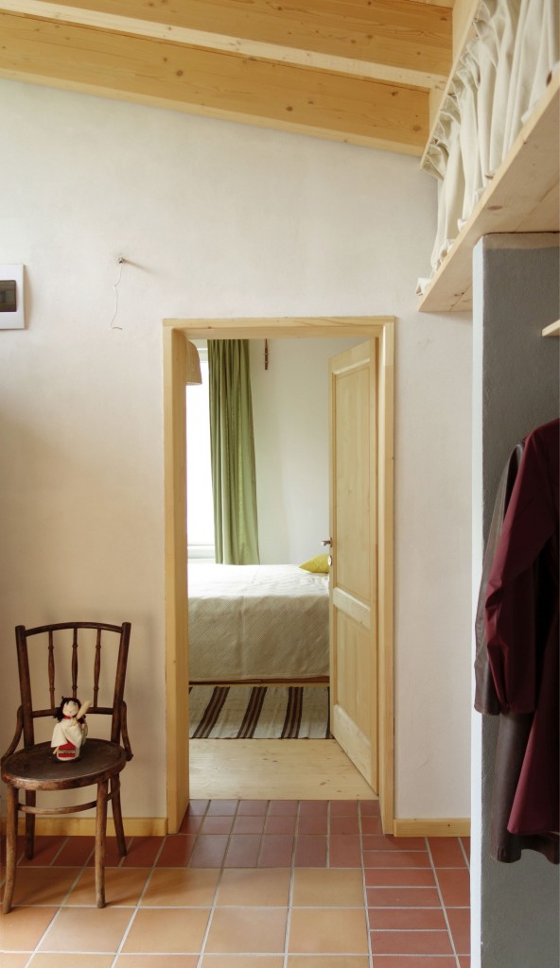PROJECT, TEXT & PHOTO: Simona Pribeagu Schmid
Simona Pribeagu Schmid is a Romanian arhitect, living and working in Switzerland. Designing and overseeing the construction of a small house for her parents in the small city of Alexandria meant dealing with a tight budget, cheap standard materials and average building skills.
The home takes its inspiration from the local tradition, the so‑called ”wagon‑houses” from Romanian cities and villages, constructions on long and narrow plots, that open towards a stretched lateral, courtyard, and always displayed vernacular and enthusiastic interpretations of every period’s ornaments, from end‑of‑the‑century French classicism, to national style or Art‑Deco.
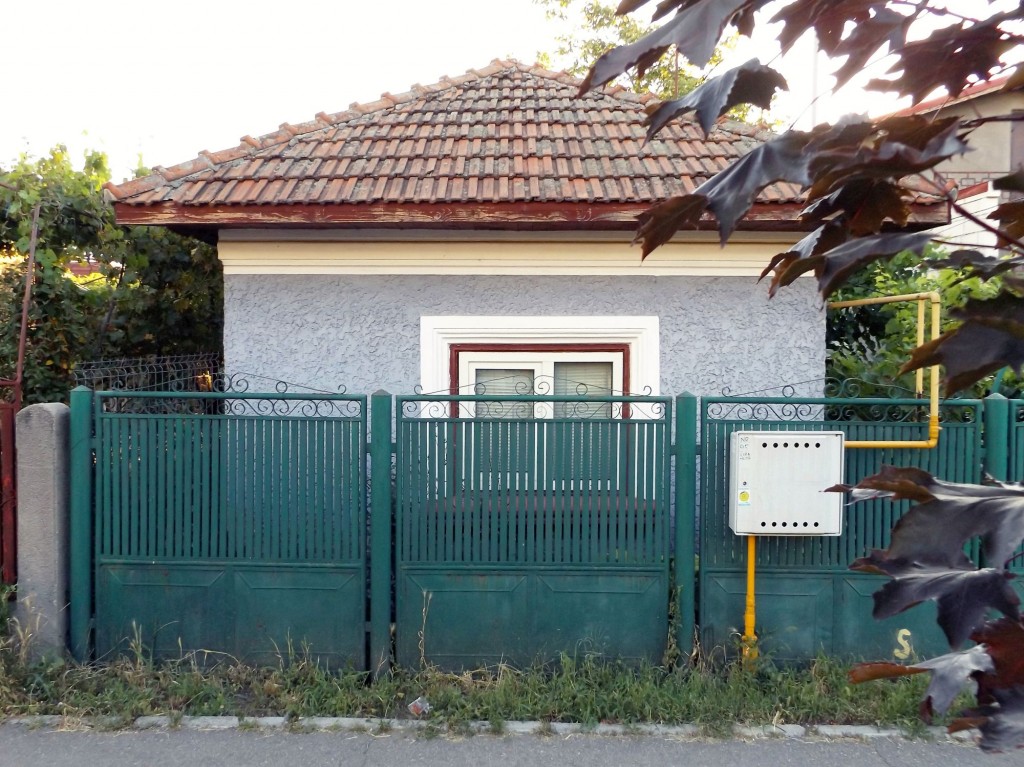
Here it looks like two wagon‑houses are brought together by a central body, housing a luminous and generous common room. A modular and flexible space structure allows for evolution in dwelling, even for changes in function (towards a small kindergarten, medical office etc.).
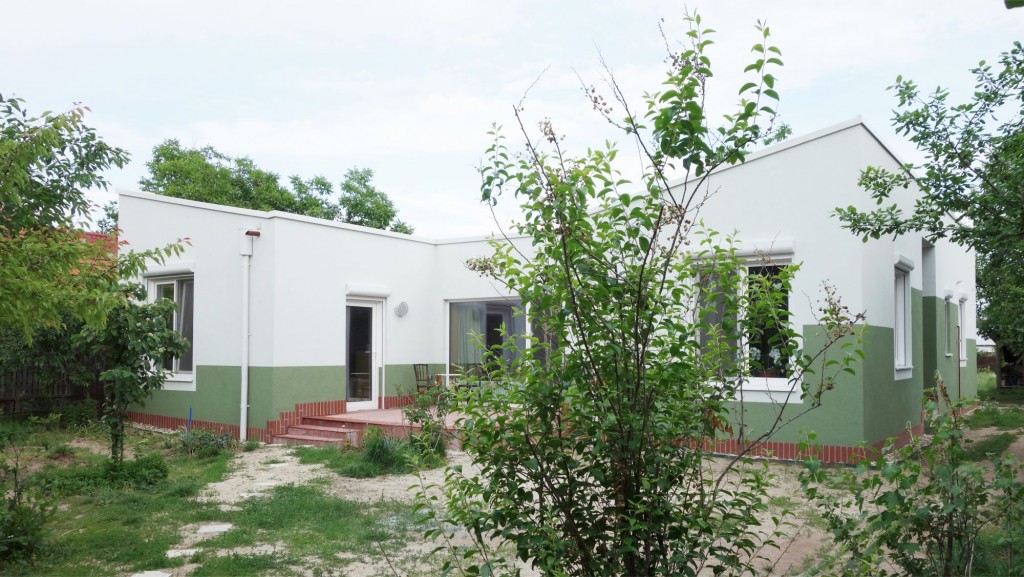
The structure is simple and strongly defines the house: bearing walls shape clearly defined rooms and individual openings, the timber floor is left visible on the inside.
The cheap and conventional materials are creatively assembled, “hacked”, transformed into architectural signs.
Careful detailing and on‑site adaptation and explaining were also a key for success.
No imitation of ancient models here, rather an interpretation of scale, spaces, friendliness, the general happy and relaxed pragmatic way of dealing with colour and materials.
By varying the height, the rough green socket ads in tension and proportion to the facade. At the same time, it integrates the house into the garden and protects the facade from soiling.
The height, the plan typology, threefold façade, various colors, variety of textures, attention to detail, themes that ennoble the traditional houses, recur here also.
AUTHOR: Simona Pribeagu Schmid
COLLABORATORS: Patrick Schmid, Gabriel Pribeagu
PLACE: Alexandria, Teleorman County, Romania
TOTAL BUILT AREA: 170 m2
The project received the award of the Residential Architecture—Individual Dwelling section, Bucharest
Architecture Annual Exhibition, 2016 edition


