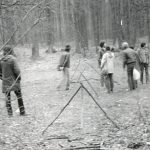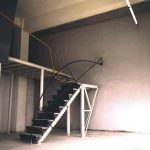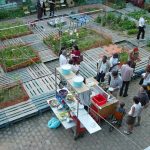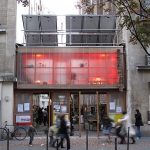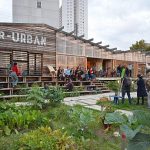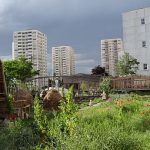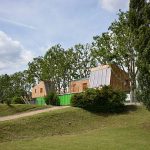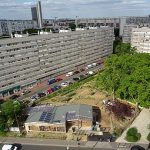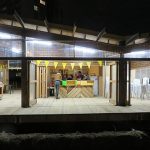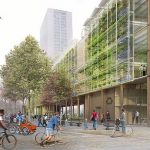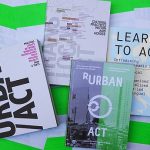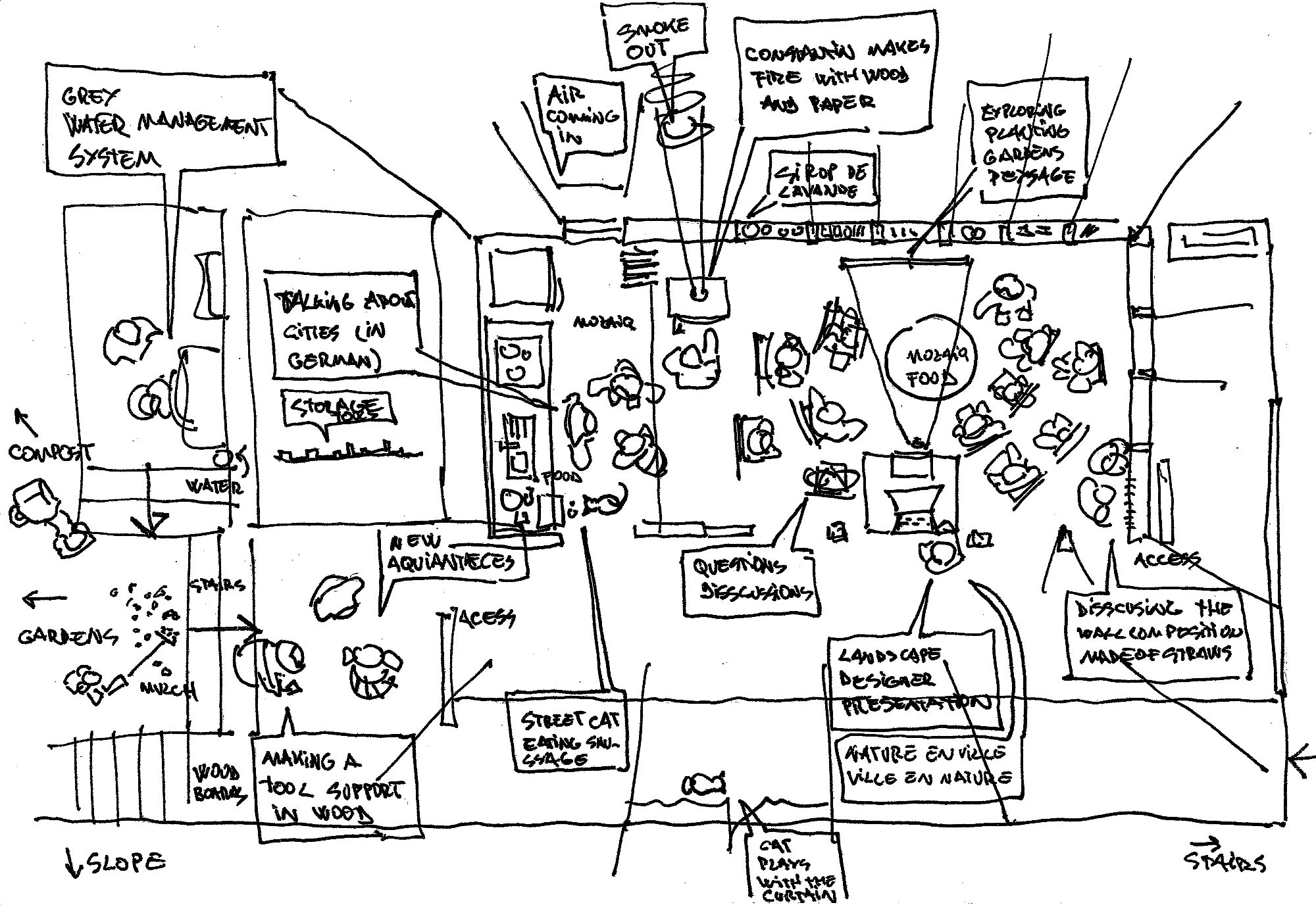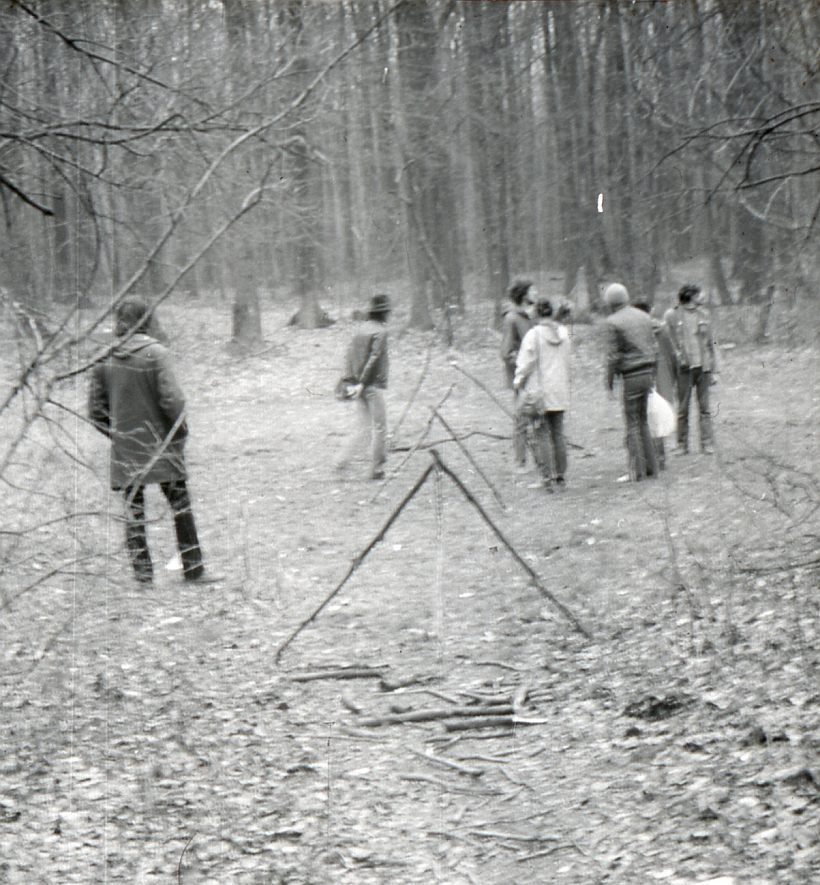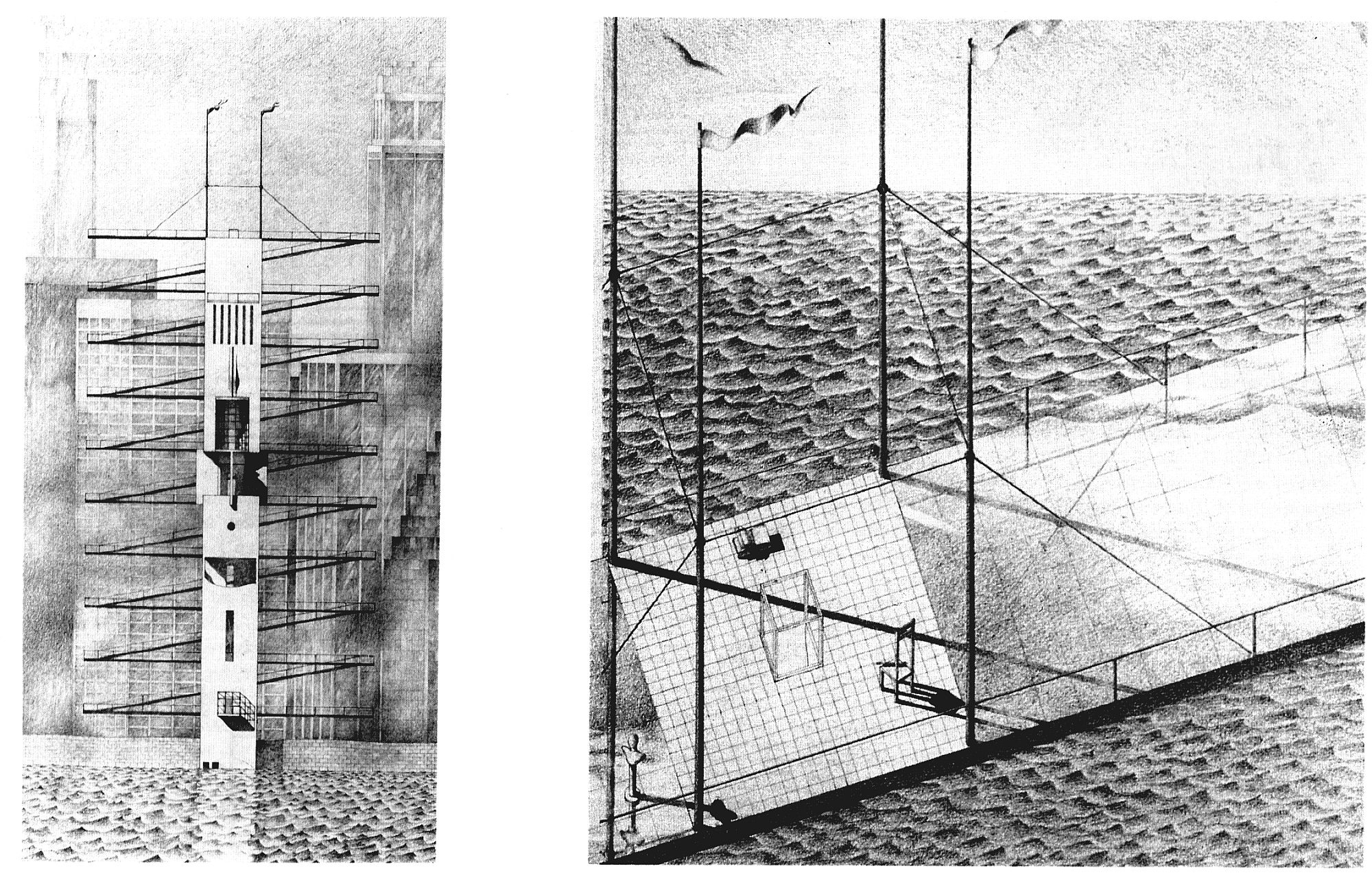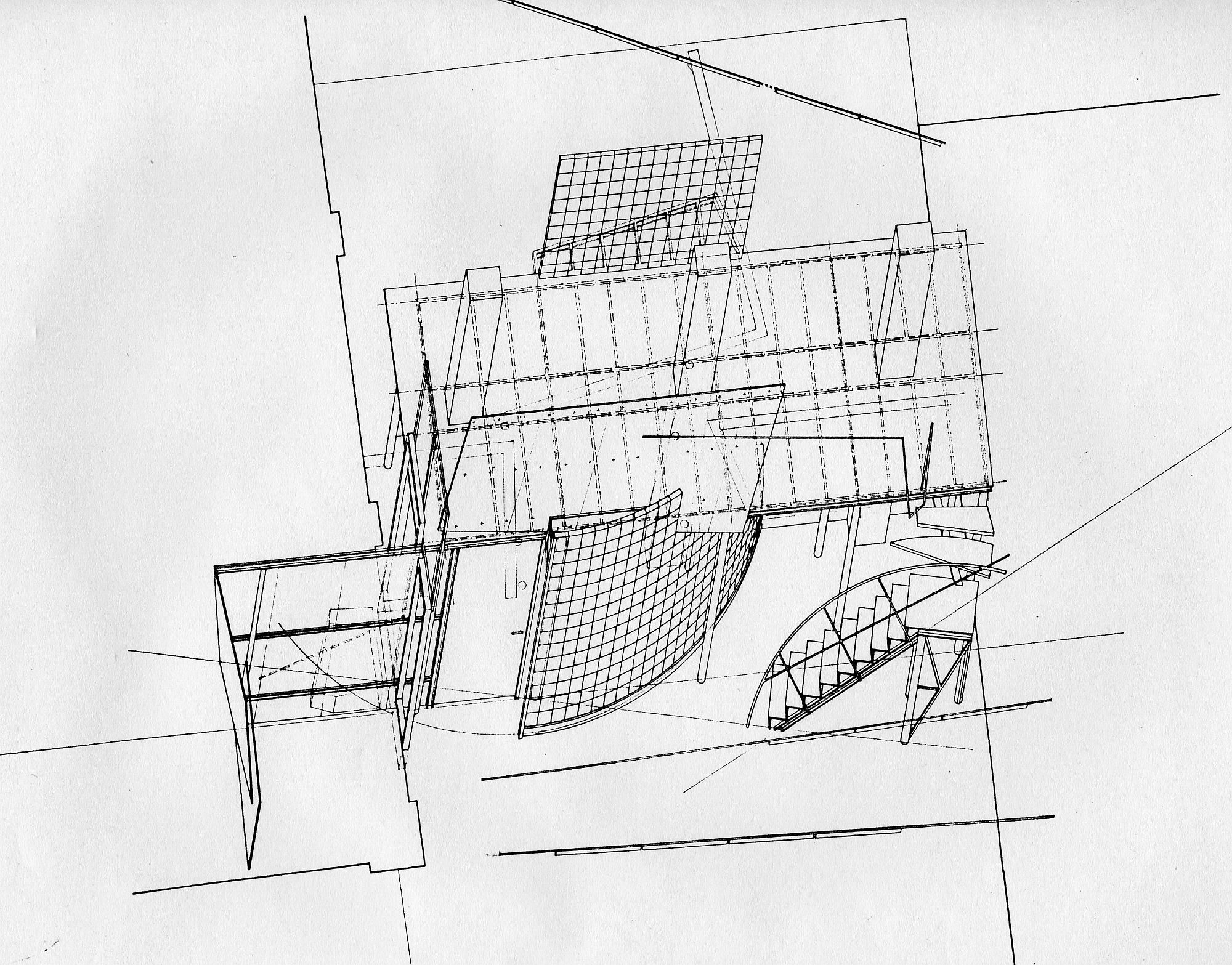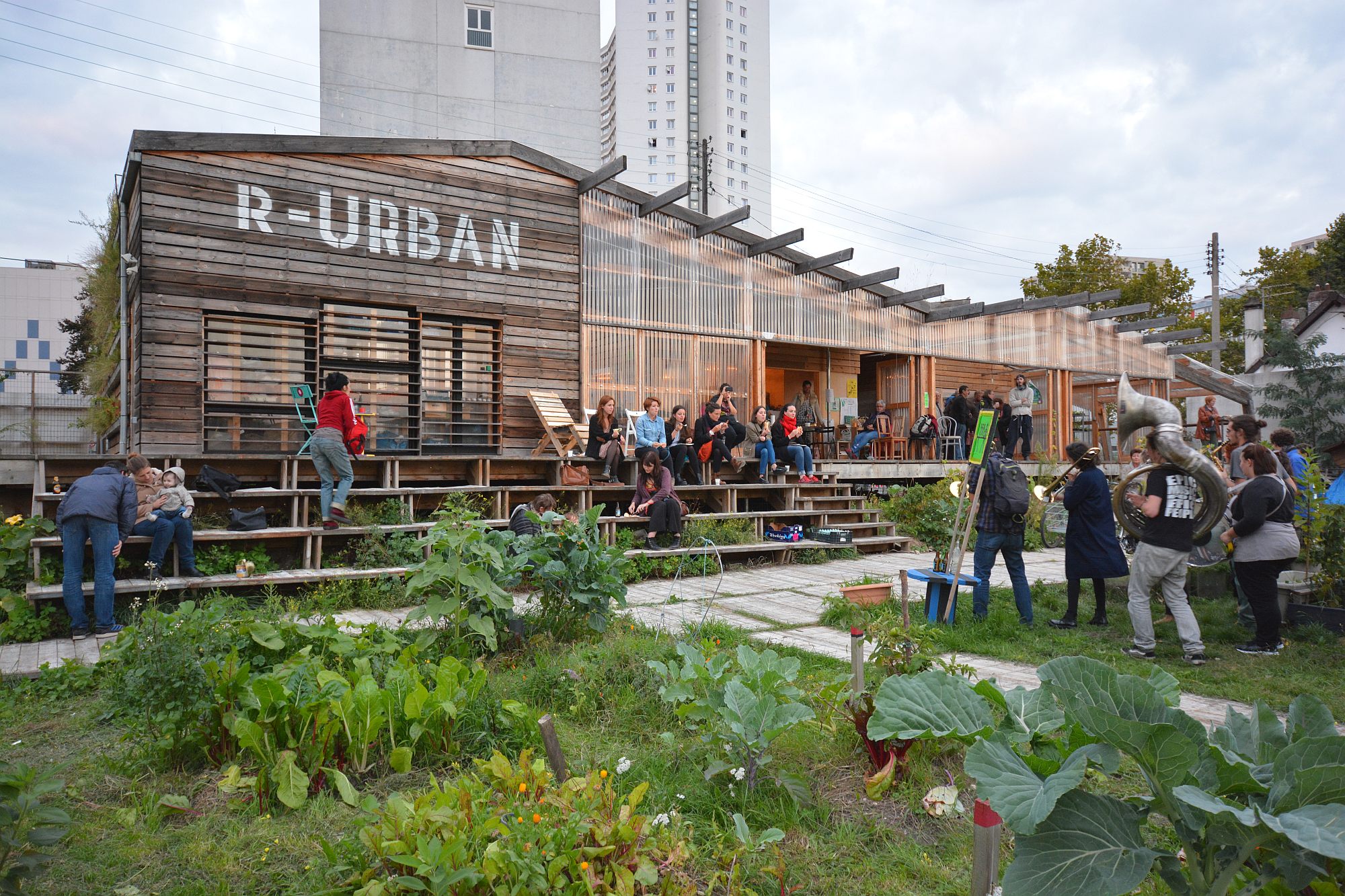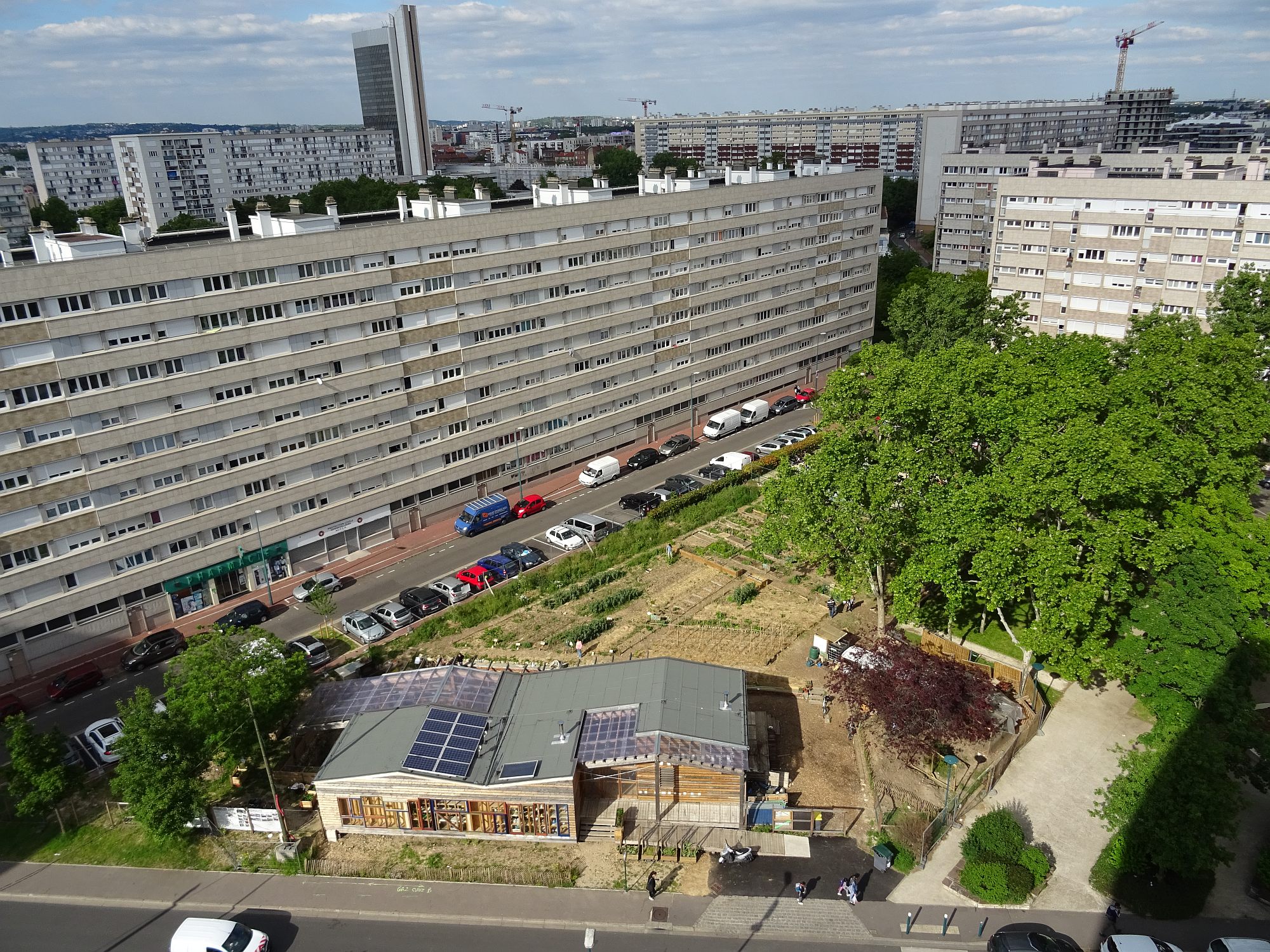Interview: Alex Axinte
Co-founded by Constantin Petcou and Doina Petrescu, atelier d’architecture autogérée (aaa) is “a collective platform of research and action around urban change and emerging cultural, social and political practices in the contemporary city. aaa initiates and supports strategies of ecological transition involving citizen locally and internationally. aaa acts against global crisis (ecological, economic, political, social, etc) by creating the conditions for citizen to participate in the ecological transition and adopting resilient ways of living. aaa functions within an open interdisciplinary network, where different viewpoints cross each other: architects, artists, students, researchers, pensioners, politicians, activists, residents, etc.
aaa is an international reference in the field of participative architecture and urban resilience, aaa’s projects have been exhibited at Venise Biennale 2012 and 2016, MoMA New York, Berlin Biennale, Pavilion d’Arsenal Paris, Untied Nation Pavilion Geneva, etc. For its activity, aaa has received international recognition and numerous awards across the years including the International Resilient Award Building for Humanity (2018), The Innovation in Politics Award for Ecology (2017) being one of the “100 projects for the climate” selected by the public at COP21 (2015). (Alex Axinte)
The passages bellow are extracted from a series of conversations I had during several days with Doina Petrescu and Constantin Petcou. At their studio, at home, in cafes and metros or visiting their projects located in different Paris suburbs, we spoke about their beginnings in Romania, about their current practice atelier d’architecture autogérée (aaa) and about future plans. While still in school, within the social and political context of 1980’s Romania, they were involved in initiating groups and networks, they engaged in experiment and innovation, building after graduation an alternative practice through a critically approach of architecture.
*Visiting aaa. Drawing by Alex Axinte
Alex Axinte: Let’s start from the time when you were professionally and humanly trained in Romania within the socialist education system of that time. Has this contributed to what your practice became?
Doina Petrescu: Certainly it was a seed there, which wasn’t enough by itself, but it was important because this prepared us to face practical situations, knowing everything that a traditional architect should know. And this thing was a solid base, for knowing how to build, knowing about materials, knowing about structure, knowing history, you can see now that this is not taught in schools anymore, that these became specializations, you specialize in such things. We learned them all. And somehow this general formation counted a solid base, as a foundation. On top of this you can add other more sophisticated things, you may try to position yourself, you can take a stand, and you can develop certain interests. So this was one of the good things. Other good thing from the school, not necessarily different from the school, but one that we took or created in the school, was some sort of parallel school, of which Constantin can say more because he initiated it, adding the fact that the school allowed us the freedom to do other things.
Constantin Petcou: I did two interesting things in school: first is that I walked a lot through Bucharest and I took the street as a teacher. I had also good teachers, but I studied a lot vernacular architecture. And second is that I initiated a group, a sort of school in school, which was called Form-Trans-Inform* and which was based on knowledge theory, and other theories as well. [Stratford H, Petrescu D & Petcou C (2008) Form-Trans-Inform: the ‘poetic’ resistance in architecture. arq: Architectural Research Quarterly, 12(02)] Basically it was a transdisciplinary group: there were students from scenography, we had interactions with others too, we also organized some events in Club A, we invited philosophes, art critiques, until they spotted me and wanted me to enrol in the party…
*“Inner Gesture“ – happening, Baneasa 1982, team: Constantin Petcou, Constantin Gorcea, Florin Neagoe, Lavinia Marșu, Doru Deacu, Sorin Vatamaniuc, Constantin Fagețean ©Form-Trans-Inform
AA: What vernacular Bucharest meant?
CP: It meant some fabulous neighbourhoods, because many they were self-constructed, this being usual in mahalas (ie. popular neighbourhoods). The inhabitants were partly self-sufficient: they were already controlling the household climate, having a lot of courtyards covered with vine, they were trying to produce energy, and there were quite a lot of wind mills, they were trying to produce food by raising pigeons in big cages , which were flying all around… It was like in Garcia Marquez. If you were really sensitive to space and wind and light, you were blown away by how much you could see and feel…
AA: Is this something that you were looking for also in Paris, or you rather came with this type of looking from Bucharest?
CP: In Paris you don’t have such a thing. I think it was a root that we came from there.
DP: Yes, and we applied this later in projects like R-Urban and other projects which we developed later. It was a lesson we have learned, we have understood from those conditions. Also, we still kept having this sensibility to “read” spaces’ potentiality. For example you see a square and some trees: you realise that there is a place there with a certain urban quality and in Bucharest there were many such places with very special qualities due to the urban typologies and ways of living. This mahala type of living was actually a sensitive urban typology.
Constantin rises on his tops and waters the plants hanging from the studio’s ceiling. We flip through black and white magazines in which there were published some of their projects receiving prizes in paper architecture competitions. They tell me about how they became involved in organizing exhibitions, about working with clothing, about publications which didn’t make it past the 1st issue and where many articles finished with ‘to be continued’. Than, they continued with their architect’s life in Romania before ’89: Doina working in sistematizare (state planning) and Constantin as ‘mister Design’ in a factory of clothing and shoes. Here, with found materials, they worked together for redesigning an office space as a sort of ‘participative deconstructivist’ manifesto, quite provocative at the time. Doina goes out in the courtyard and ransacks bended over some compost containers. Here are their pets, some big earthworms which just received banana peels as their favourite meal. After ’90 they left for Paris guided by the idea to continue their postgraduate studies and than to come back.
“Catarg towards Ithaca“ –“Honorable mention“ at Shinkenchiku Residential Competition, Japan, 1986. Echipa de proiect/Project team: Constantin Petcou, Doina Petrescu, Mircea Stefan, Victor Badea
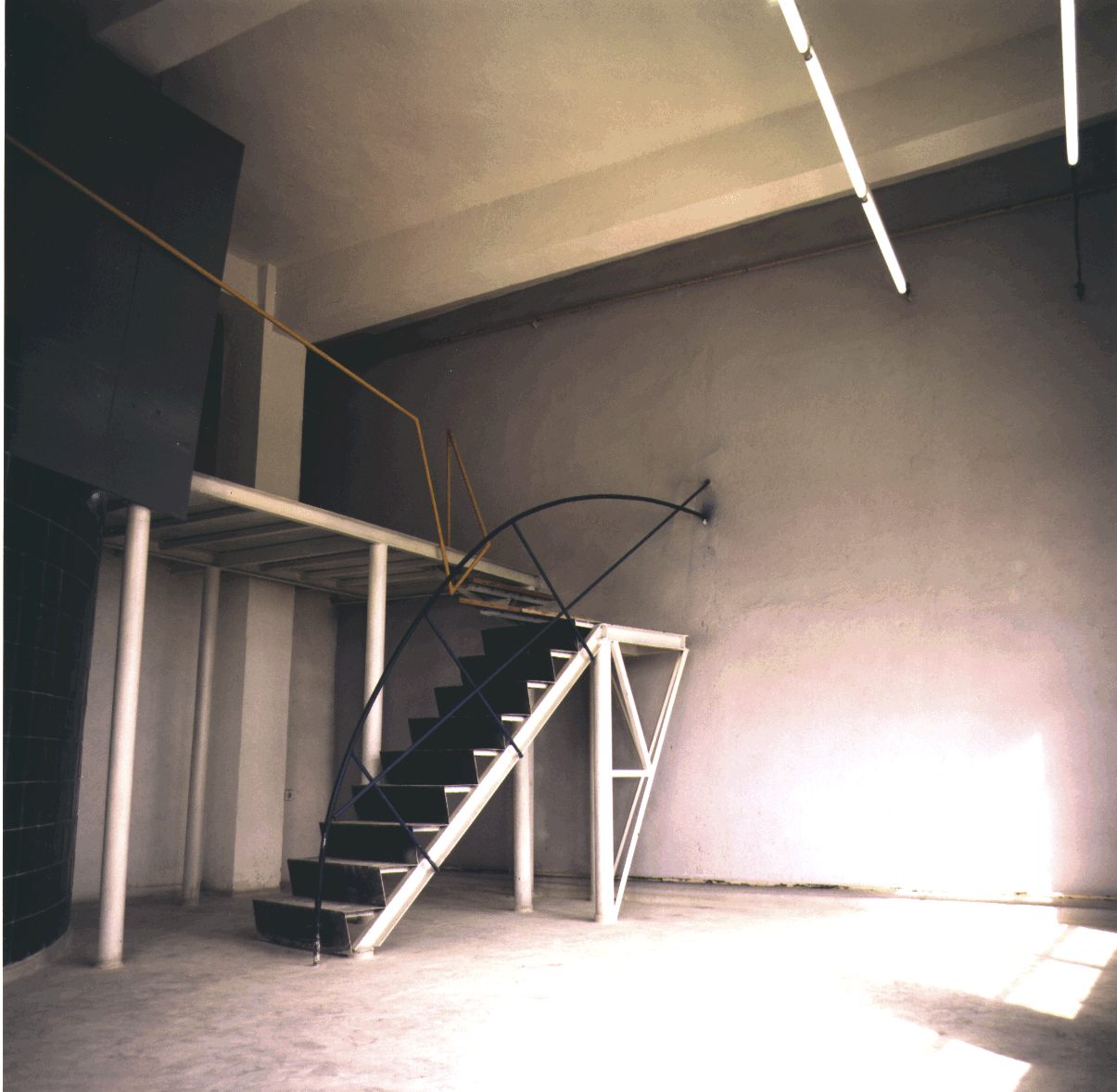 *The Design section atelier – Valceana Leather Factory, 1988. Project team : Constantin Petcou, Doina Petrescu ©ConstantinPetcou
*The Design section atelier – Valceana Leather Factory, 1988. Project team : Constantin Petcou, Doina Petrescu ©ConstantinPetcou
AA: It is a fairly quite spread perception, that architecture is architecture and politics is politics. We are doing our job, we design, we build. If this supports an ideology or not, this is not architecture’s business. How architecture became for you a political acting?
DP: I think that in a way it was the context that forced us when we started. We started from scratch. And we had to invent ways of negotiating to gain access to space, to gain access to ways of practicing architecture, and we quickly realized that such a negotiation is political and that actually you need to learn to speak with people caring political responsibilities. But at the same time, we realized that the very fact of asking, of doing the practice differently is a political act. There were some things we refused to do, such as the conventional capitalist practice. We wanted to facilitate the inhabitants’ access to space, for any city inhabitant, we wanted to open urban spaces that are closed and that are controlled either by the municipalities or other institutions, and this is already a political act. We managed to ensure access to space, and afterwards, slowly, the self-management of the space, which was also a process, by persuading people that they have to become responsible if they want to use the space, that they need to learn how to manage it, to get along, to organize. This is in fact what Deleuze and Guatarri* are calling micro-politics, meaning politics at the level of the subject, transformations at the subjective level. [Deleuze, G. and F. Guattari (2004), Anti-Oedipus, London: Continuum] We always worked with people. Our architecture always included this subjective and social architecture into the project. The fact that we formed a social group around the project, that people have changed, that they changed their interest, all these are for us part of architecture.
AA: Do you tend towards consensus in your projects?
CP: We don’t really use the word consensus. It is about temporary equilibrium. In any such a project, as there are many people involved, and here we speak about governance, co-management and self-management, there are various interests, there are people with different cultural backgrounds – some are employed, others not - and people with more or less time. So they cannot have the same vision over the use of space, over the type of activities, and then you need to reach some agreements, some temporary, partial deals, which should not suffocate the others and allow others to emerge. What we do is to give the inhabitants the opportunity to appropriate a space, an equipment, a way of organising time together, of organising the neighbourhood’s life, which are ecological, solidary, all this obviously with some guidance. Because the majority of inhabitants of the banlieue are very much excluded. And we are offering them an emancipatory space, or, in Guatarri’s language, a re-subjectivation capacity, very useful in today’s society which excludes many. [F. Guattari (1977), La révolution Moléculaire, Paris: ed. Recherches] In such spaces they gain new qualities; someone is a gardener, someone else takes care of the chickens, somebody else of the compost, one of the kitchen…
DP: This is actualy the micro-politics.
CP: Including until the kids’ level. I remember when we were at the Ecobox I had a lot of keys and a kid asked me, mais Constantin, you have keys from every space in the neighbourhood?! Can you open any space? And obviously that I answered yes, because, for his imaginary it was very important to know that you can open spaces, that you can make this urban space to evolve, which has become now more and more expensive, inaccessible and segregated. Such imaginary is fundamental for the “right to the city”, it is to know that, even for a kid, space could be negotiable, accessible and welcoming, that there are no barriers and walls. Actually, we don’t make walls: we make doors, windows, bridges… this is the kind of things we are building.
Steering to the passers-by, Doina recollects her diploma project for which she collaborated with an ethnologist to design something which today could be called an ethnological cultural hub. Once arrived in Paris, after a master, they began teaching, being among others the co-founders of Paris-Malaquais architecture school. Step by step, they began to act as citizens, teachers and architects in the neighbourhood where they were living: La Chapelle. This is how aaa started. In the same time, they kept on teaching and initiating projects also in Romania, in Brezoi, but which got stuck. Constantin starts the fire in a small godin in the Agrocite, located in southern Paris, at Bagneux, which is a sort of ecological prototype spatializing aaa’s concepts: short circuits, popular ecology, urban resilience.
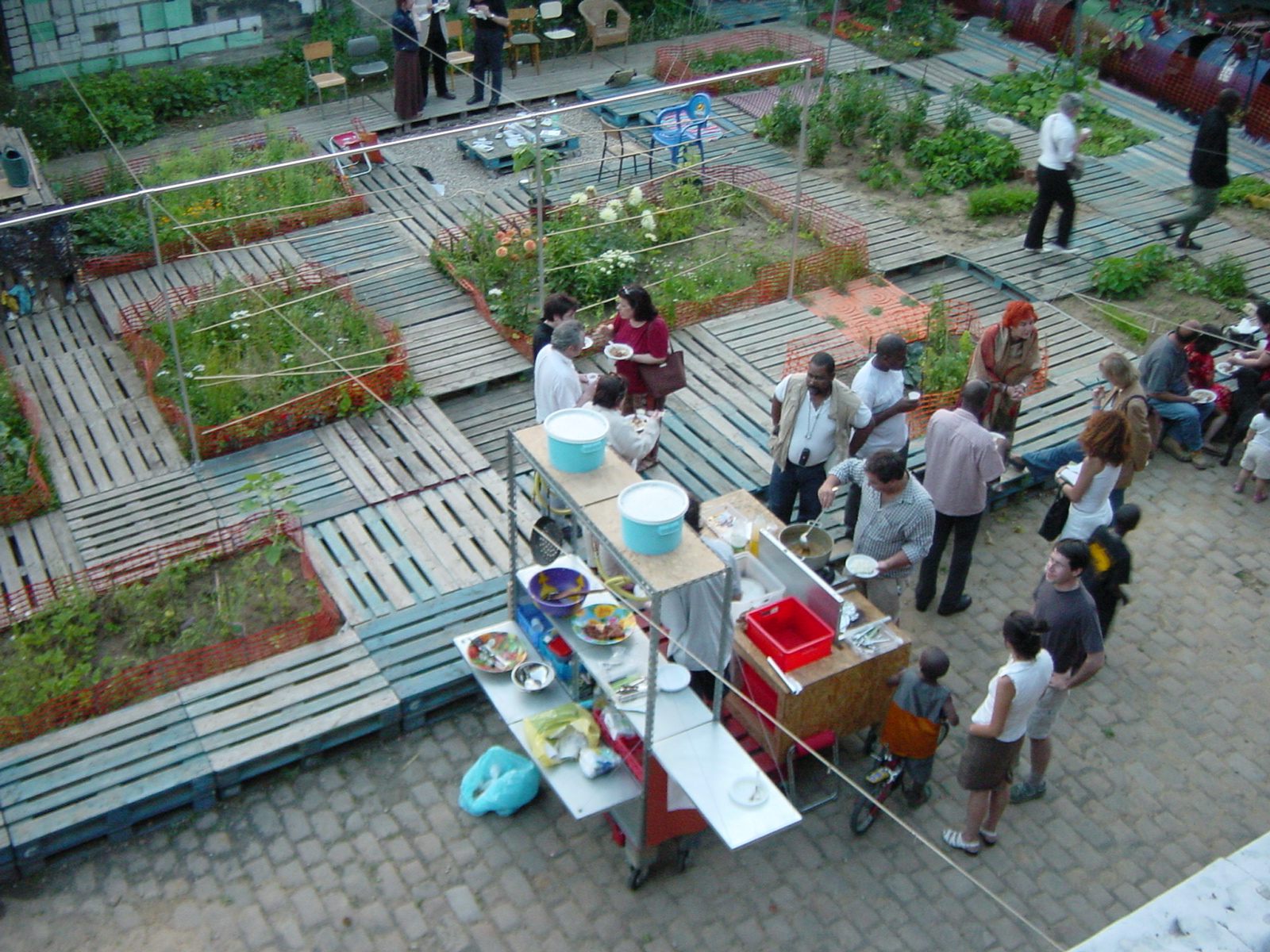 *Mobile modules – EcoBox project, 2003. Project team: Constantin Petcou, Doina Petrescu, Denis Favret, Giovanni Piovene ©aaa
*Mobile modules – EcoBox project, 2003. Project team: Constantin Petcou, Doina Petrescu, Denis Favret, Giovanni Piovene ©aaa
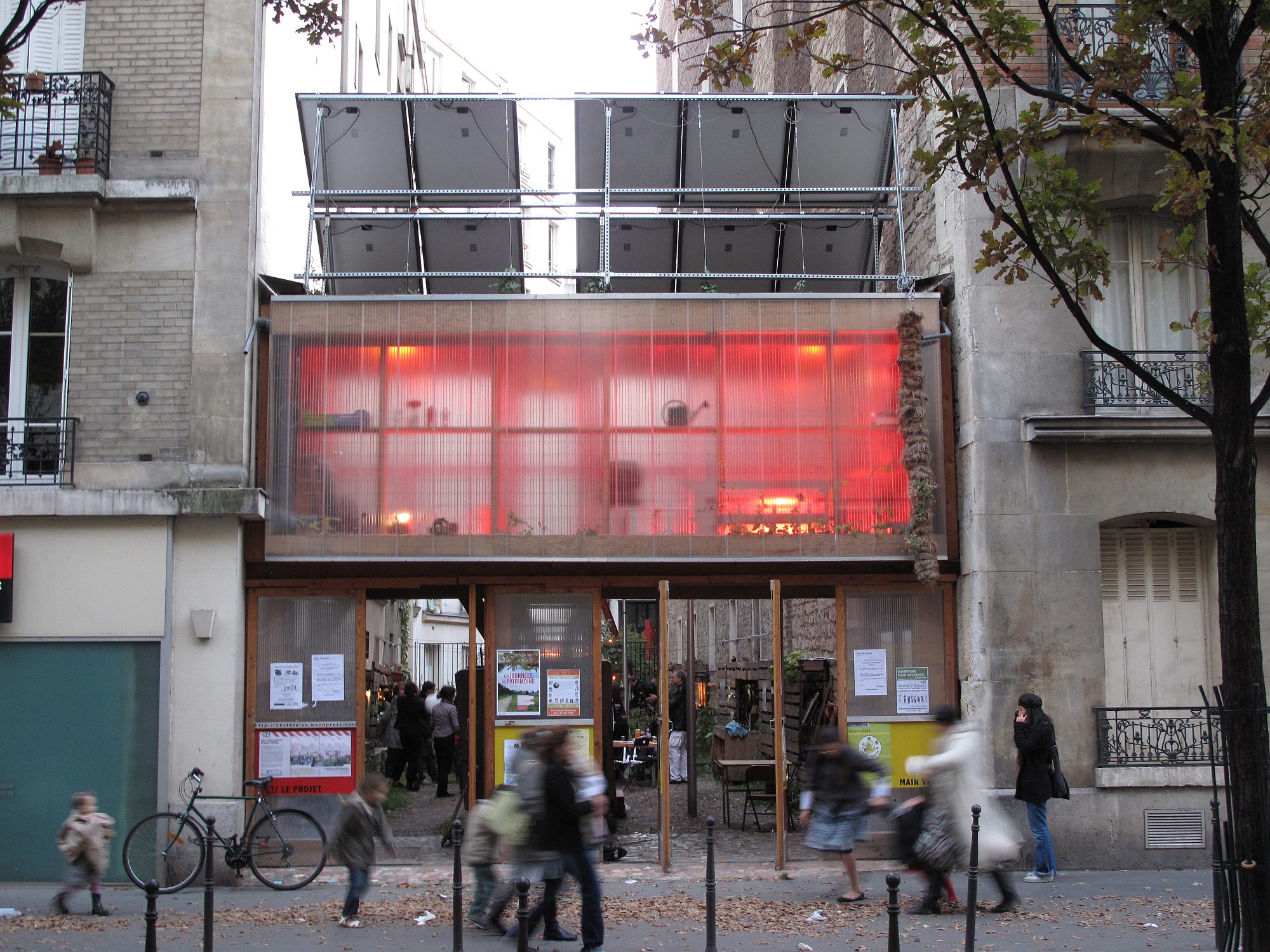 *Eco interstice “Passage 56“ – street view, 2007, Project team: Constantin Petcou, Doina Petrescu, Raimund Binder, Sandra Pauquet, Nolwenn Marchand ©aaa
*Eco interstice “Passage 56“ – street view, 2007, Project team: Constantin Petcou, Doina Petrescu, Raimund Binder, Sandra Pauquet, Nolwenn Marchand ©aaa
AA: 100 years after Bauhaus, 50 years after the May ’68 revolt and 30 years after the fall of the Berlin wall, within the current global capitalism crisis, all Bauhaus’ principles of how to live and work together are becoming again relevant. In this context, how legitimate is still Bauhaus’s questions if design can change society, and what it means to be modern today?
DP: So all these ideas are reaching some sort of anniversary and one needs to take them together, one cannot take only Bauhaus ideas, but also other ideas which came after in order to understand what can design do today: participation, global democracy, ecology. Design need to remain open, as Ezio Manzini was saying: ‘design when everybody designs’. There is an acknowledgement of the fact that we are all designing, in our own way, we design our life, we design our decisions. How can you put all those things together in a strategic way, at a moment when the society and the humanity need to take some decisions, need to be prepared for a civilizational change, otherwise we become extinct? I think design has a role in this, by helping, by mediating, by formulating questions, decisions, or solutions together. And how to do design together is the big question, and there is not only one way of doing it, there are many ways. We also need to imagine what are these places where ways of designing together are possible. Which are the new institutions, the new mediating agents? – all these seem to me to be the questions of our times.
Constantin confesses that Bauhaus changed his life, when, after an exhibition, improbable for that time, where 1:1 modernist furniture was exhibited, he quits the arts high school in Iași and joined the architecture school.
CP: I am sure that design has an immense capacity to change society until even distorting it (see the tablet, the iPhone…). As architects, we are working a lot in a broader sense of design, and that’s why we are trying to launch not just projects, but also movements like One Planet Site or R-Urban which can be adopted also by others, because we have the capacity and the responsibility, so you have the capacity, but you have also the responsibility to act. It’s like a doctor. If you are in a plane and someone is sick, you have the capacity and responsibility to act. This is the case for us architects: we acted here in the neighbourhood we are living because there were many difficulties. The planet is now in great difficulty and you need to act. We know how to design, to project into the future, to find money, to create a horizon of hope, a model which becomes interesting for others too, so we have this capacity to design, in a broader sense, complex, temporal and functional. All these including re-balancing how much technology, how many resources, how much mutualisation, how much governance, all these are in fact design.
DP: For example, with R-Urban we proposed a resilience strategy as designers. We have used design and the organization and shaping of space, of making visible specific practices, as a catalyst. We succeed in a way to organize a social group around the project, by giving it also a political dimension, again, by using architecture’s capacity to make visible, to make real the idea of short circuits for example. People could finally see what happens if you collect rain water, where it goes, that you have to think differently about space to make passive heating, and that you need to think differently about the heating system if you want to reduce the fuel consumption. That by using space in a certain way, in 1 year time you will have this amount of reduction of carbon emissions, which is much better than the national rate. So, all these things can be made visible through the way you design their experience. We didn’t just design a building, or a site, but we designed a usage and a way of creating an activity there.
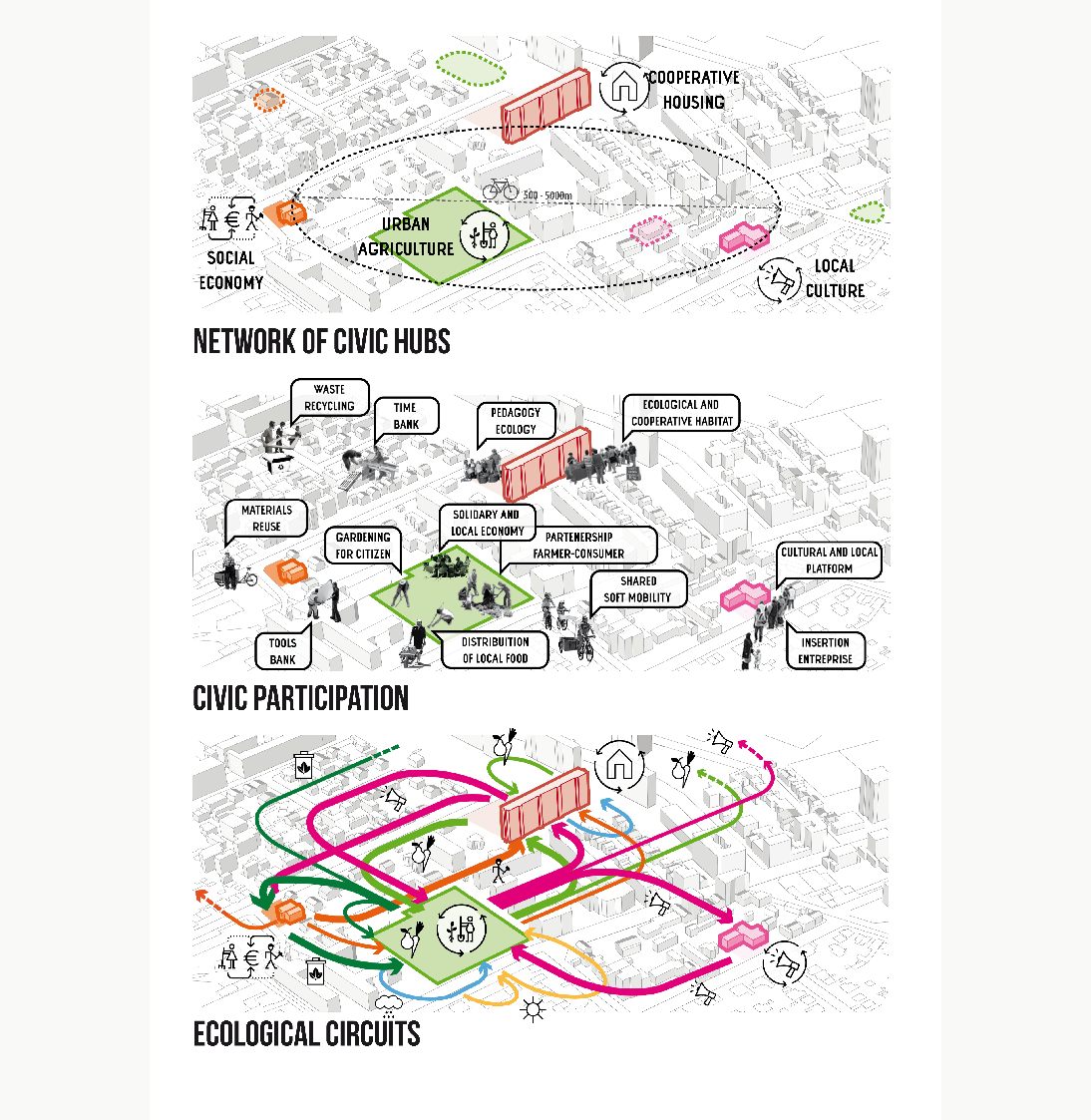 “ R-Urban “ – Diagrams on the ecological transition principles 2008. Echipa de proiect/Project team: Constantin Petcou, Doina Petrescu cu Nolwenn Marchand, Sara Carlini, Clémence Kempnich ©aaa
“ R-Urban “ – Diagrams on the ecological transition principles 2008. Echipa de proiect/Project team: Constantin Petcou, Doina Petrescu cu Nolwenn Marchand, Sara Carlini, Clémence Kempnich ©aaa
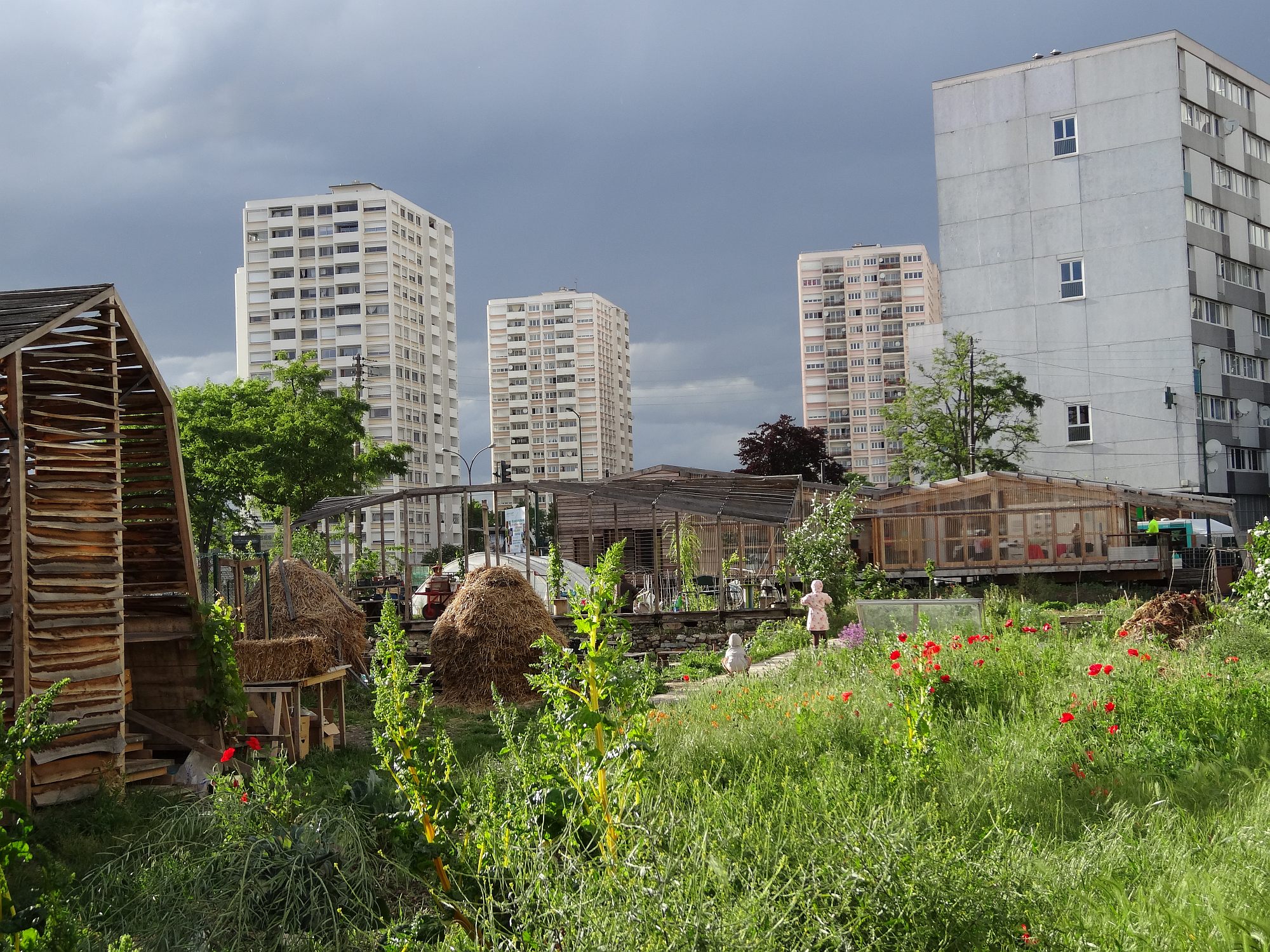 *““Agrocité”—micro-farm for urban agriculture and ecological training, Colombes, 2013-2014
*““Agrocité”—micro-farm for urban agriculture and ecological training, Colombes, 2013-2014
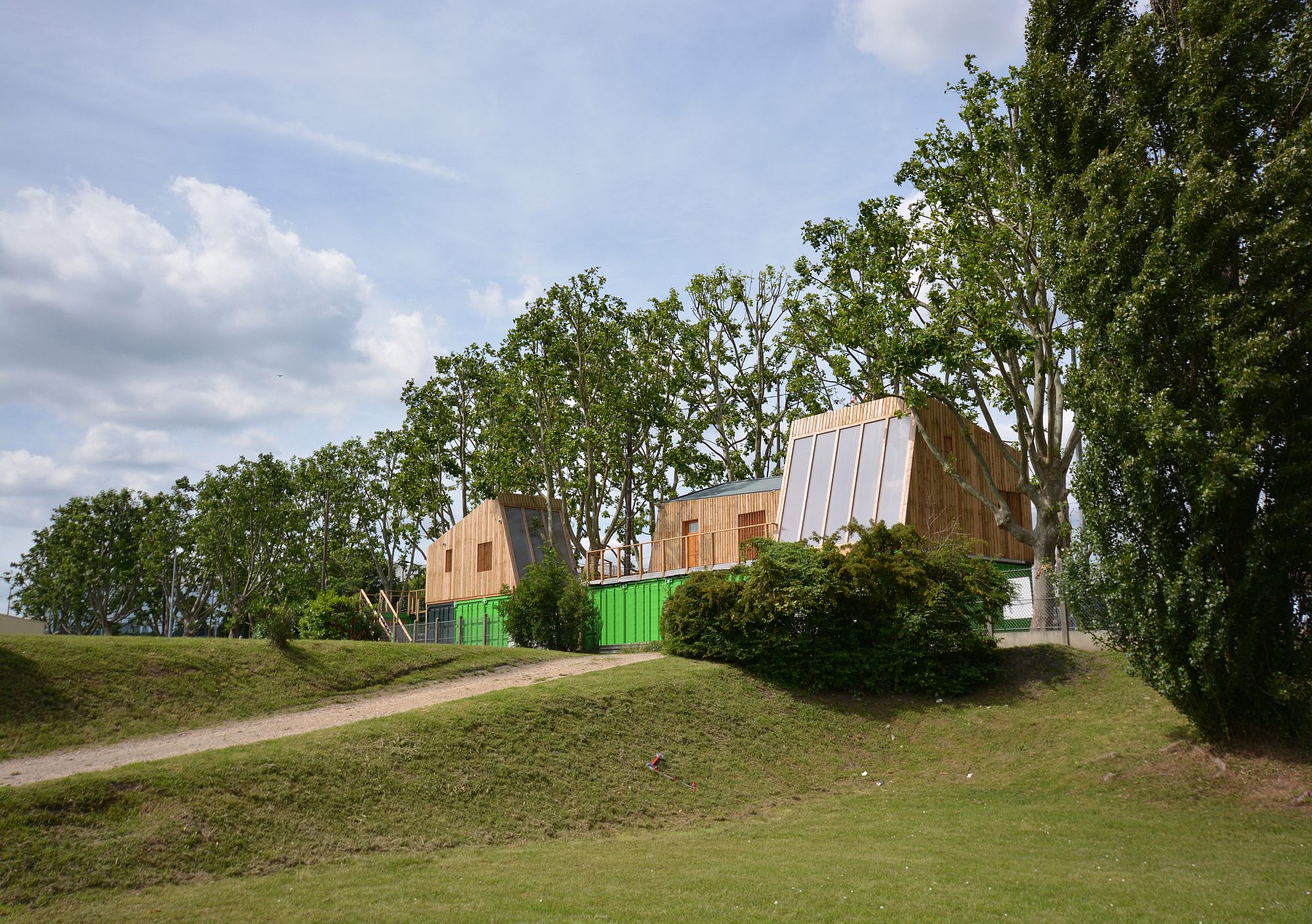 “Recyclab”—social economy hub, urban waste recycling and eco-design, Colombes, 2013. Project team: Constantin Petcou, Doina Petrescu, Clémence Kempnich
“Recyclab”—social economy hub, urban waste recycling and eco-design, Colombes, 2013. Project team: Constantin Petcou, Doina Petrescu, Clémence Kempnich
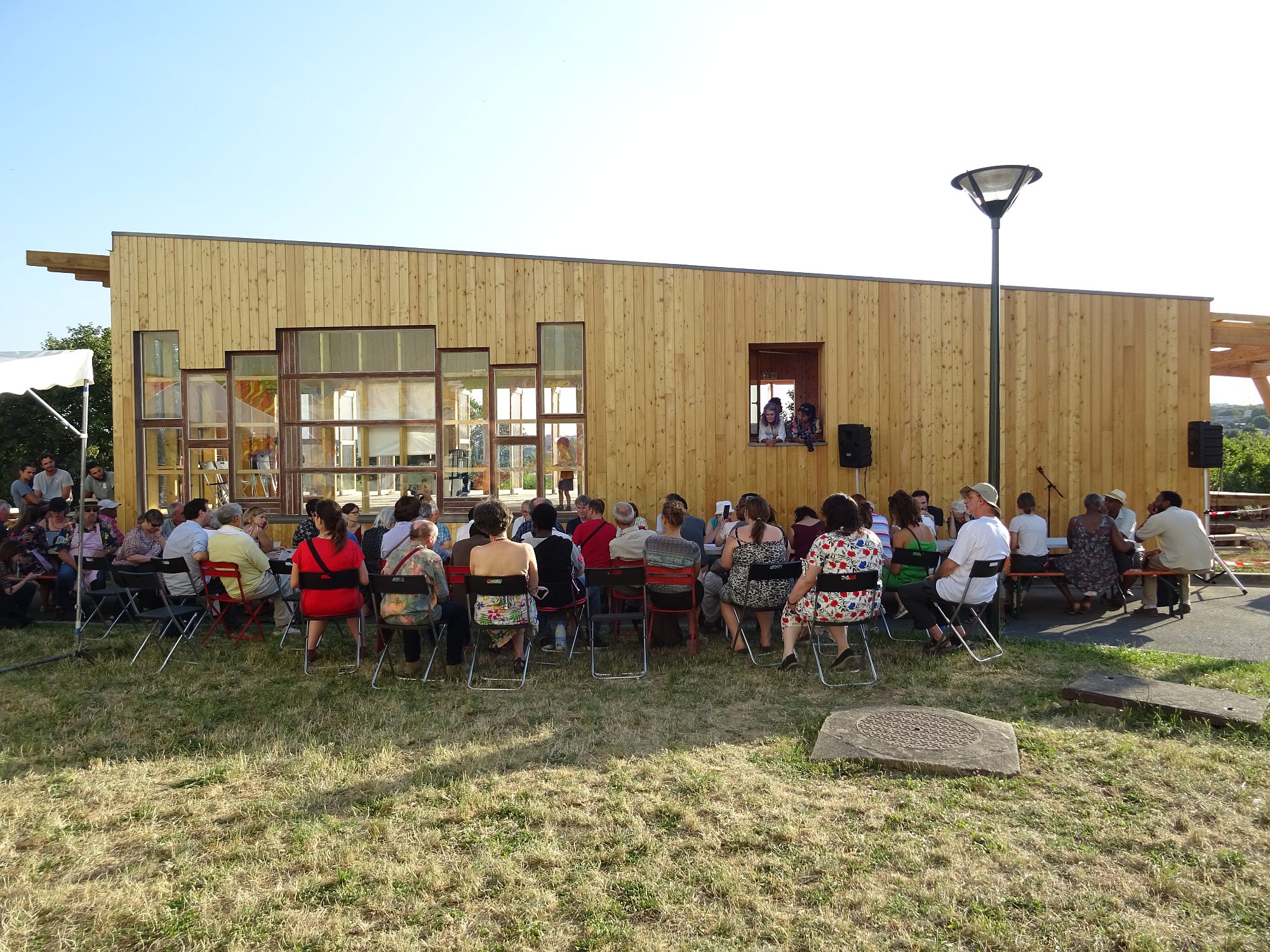 “Agrocité”—micro-farm for urban agriculture and ecological training, Bagneux, 2019. Project team: Constantin Petcou, Doina Petrescu, Anna Laura Bourguignon, Alex Gaiser, Rémi Buscot, Juliette Hennequin
“Agrocité”—micro-farm for urban agriculture and ecological training, Bagneux, 2019. Project team: Constantin Petcou, Doina Petrescu, Anna Laura Bourguignon, Alex Gaiser, Rémi Buscot, Juliette Hennequin
AA: So you could say that this means modernity now?
DP: The concept of modernity is very much contested in fact, but in a way you could say that this means a hope for the future.
CP: Modernity I think it had the quality of promoting progress, a democratic progress for all, through small prices, standardization, through in fact what they knew back then. And I think that these ideals remain somehow valid. Such as fablabs are in a way a continuity of this progressive modernist ideal of making accessible and democratic the use to technology. And it’s good. But the problem is the excess. When standardization becomes excessive and exploitative. I think modernity needs to be revisited, keeping what is good, like democracy, ethics, progress and others, and readapting it. Because modernity couldn’t address at that time the problems of limited resources issues, climate change, extractive capitalism, or extinction of species; those problems weren’t visible back than.
AA: What is the relation with technology in your projects?
DP: We document and present all our technological devices with an interface accessible to the users and we make them with means that makes them transferable and reproducible. I think we need to take into account the democratization of technology and the fact that the reproduction is not made by the industry, but by the masses, everyone being able to take part. What is important is to keep a degree of creativity, of appropriateness, of participative innovation possible at all levels. All these technological devices were conceived together with experts. The grey water filtration system was made together with a specialist in phyto-remediation. What we brought new is that we designed the first prototype used in urban contexts. This approach is also situated, is specific for a certain situation, you work with the specialist to find the solution there, and afterwards you integrate also local and traditional knowledge. For example, for the phyto-remediation device it was very cool that we built it with a team of Romanians having a construction company in France. Due to the fact we were in a flooding area, we needed to raise the device above the ground by 1 meter and we didn’t know how to build it. And then, the team of Romanians which knew how to make… barrels, manage with what we had, with found boards that were boarded like for barrels… and this is how we made the phyto-remediation device. This shows that all skills and ways of knowledge are useful in a certain situation.
They choose together the tomatoes, than Doina the aubergines and Constantin the potatoes from a temporary market installed in the Paris former mortuary house. This is now a cultural centre, open to everyone and full of life. Recently they participated in the biggest architectural competition organized by the city of Paris which offered some difficult sites for development – “Reinventer Pars”. The brief was very close to the R-Urban model. They haven’t officially won, but their proposal was very good and this is how they were able to develop it in a different location. The project is called Wiki Village Factory (VWF) and is a cluster of technological and social innovation of 7000 sqm which aims to become a sort of central node in the R-Urban network towards developing the city 2.0 (ecological and collaborative).
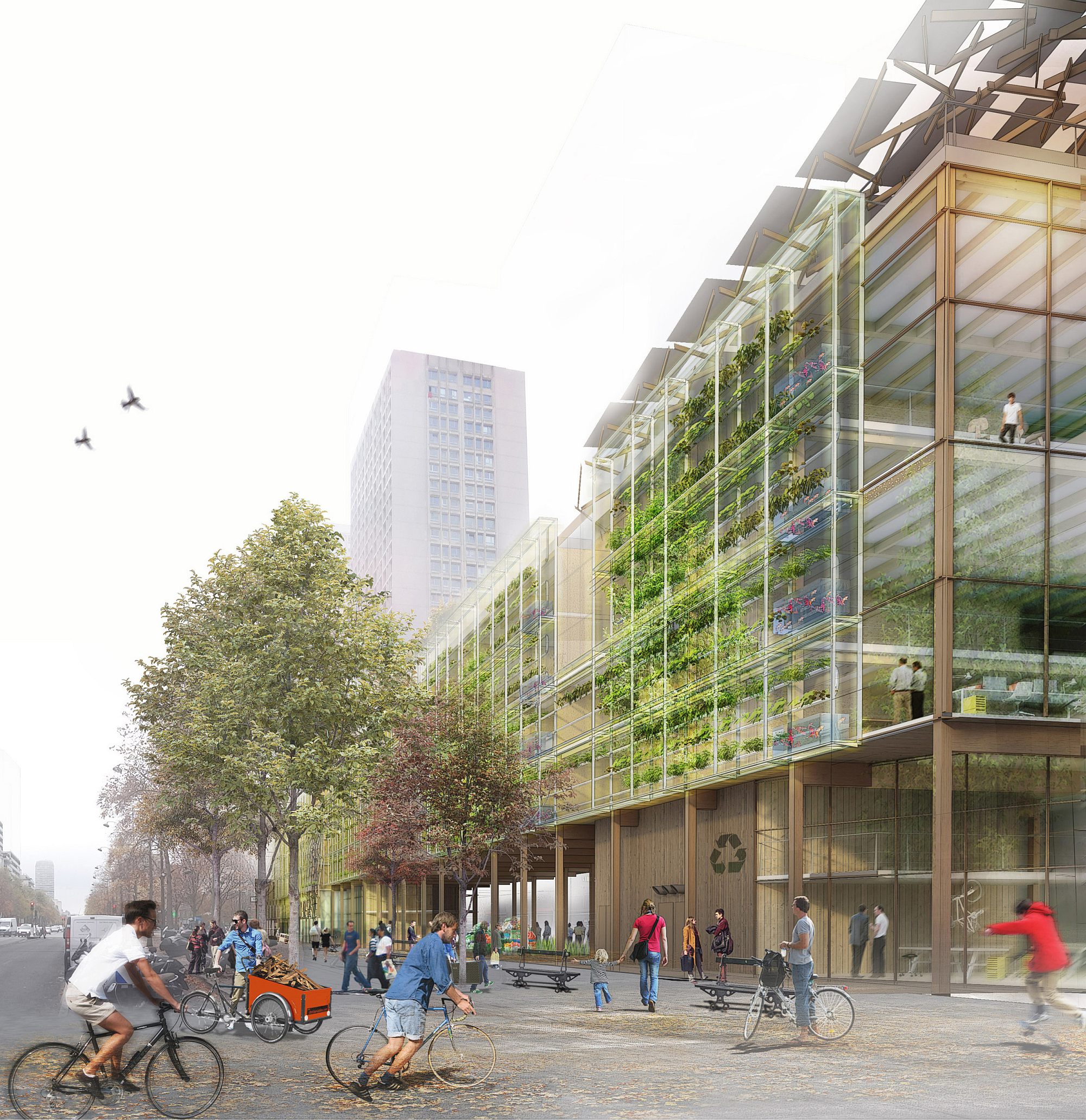 “Wiki-Village-Factory” – cluster of social and ecological innovation, Paris, 2016. Project team: Constantin Petcou, Doina Petrescu, Benjamin Poignon, Pierre Marie Cornin, Grégoire Beaumont © aaa-REI-Deswarte
“Wiki-Village-Factory” – cluster of social and ecological innovation, Paris, 2016. Project team: Constantin Petcou, Doina Petrescu, Benjamin Poignon, Pierre Marie Cornin, Grégoire Beaumont © aaa-REI-Deswarte
AA: With WVF for example, how important is for you the materiality and the aesthetics? Or is the program more important?
CP: Aesthetics for as is a result. You need to take care for the building to be well integrated in the context, you need to express well what’s going on. For example, the coop spaces are trying to make you to wish to collaborate with others; it’s not just like any other office. The ground floor, we try to have it open towards the neighbourhood, despite it is a difficult neighbourhood.
DP: I would say that aesthetics are trying to express not necessary the programme, but what is important in the program and beyond the program. We are using architecture tactically if you want, as a way of exposing and communicating principles of functioning, of governance, of construction and the ethics of using a building today.
CP: We are exposing the ecology of the building in fact, and this is beyond function. In order to become more ecologic. This is to make you use fewer materials, less insulation, but count on the passive insulation of the building’ skin. We also succeeded in convincing them to have dry toilets. This will be the largest building with dry toilets in Europe. We will build a special device, like a large scale prototype, which doesn’t exist right now. In fact, although they are on a tight budget, they will put more money into this than into usual toilets, because also the developer and everybody want this aspect to be exemplary. And it will be quite vegetal, with urban agriculture; we will try to remediate the grey waters. All the principles that we are using in R-Urban hubs will be implementing as much as we can also here.
AA: So, the city 2.0 should look differently because it values and creates hierarchies in a different way?
DP: Yes, it is important to create a new discourse, but also governance is important, social and ecological governance, that is what we try to express through architecture. There are many layers which add up to the modernist functional layer. And there is also the idea of being reversible, the fact that a building needs to evolve, to adapt, to disappear if necessary after a while, so it is not built to last hundreds of years. Because we need to leave room for future generations to build the architecture they need, don’t we?

