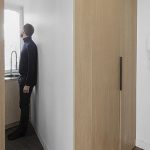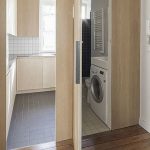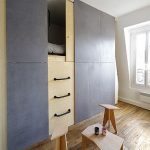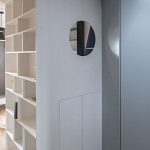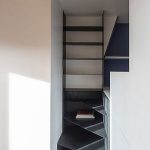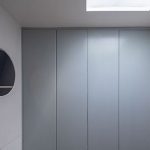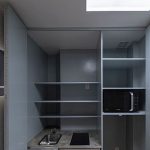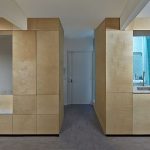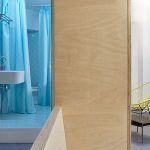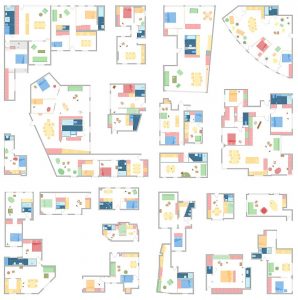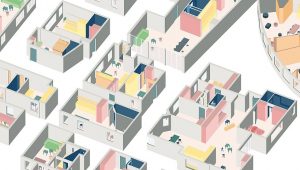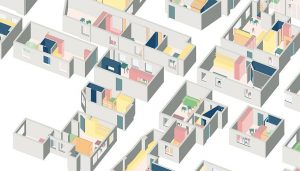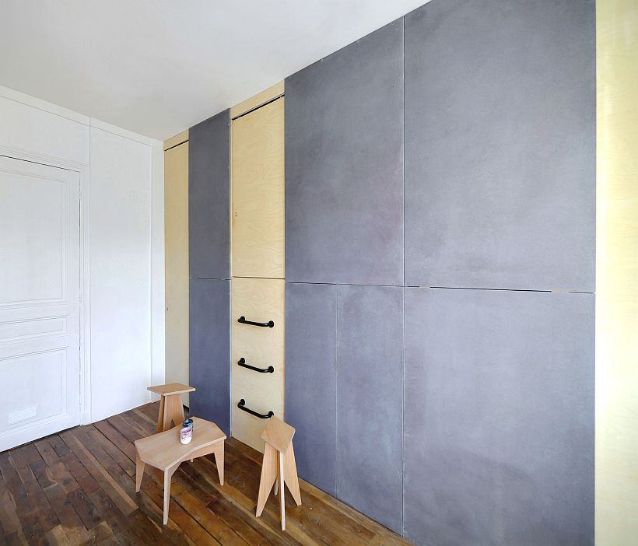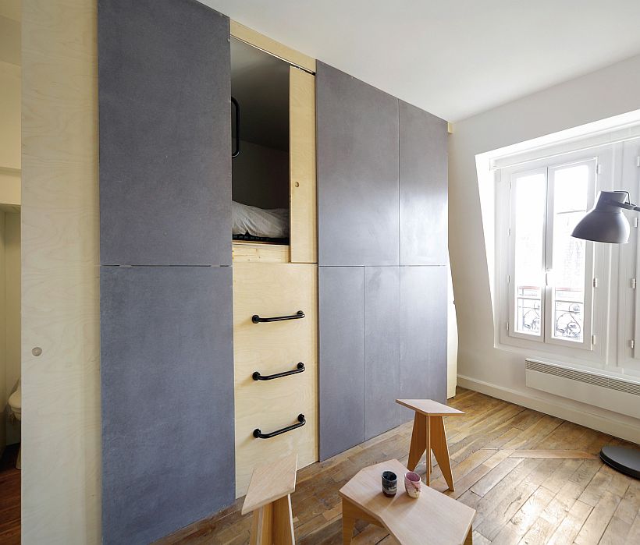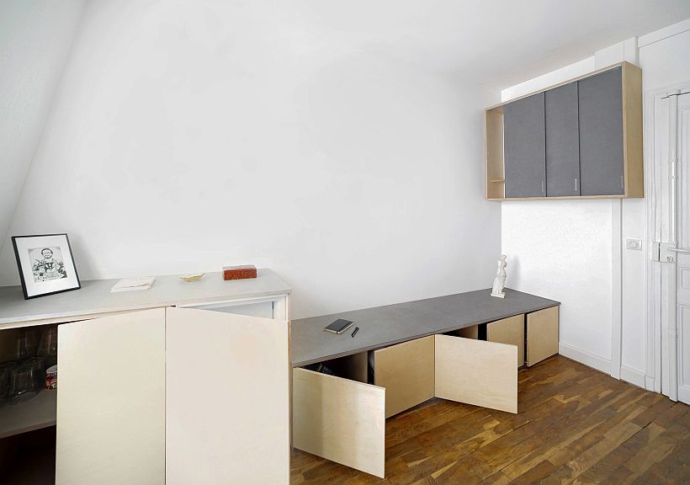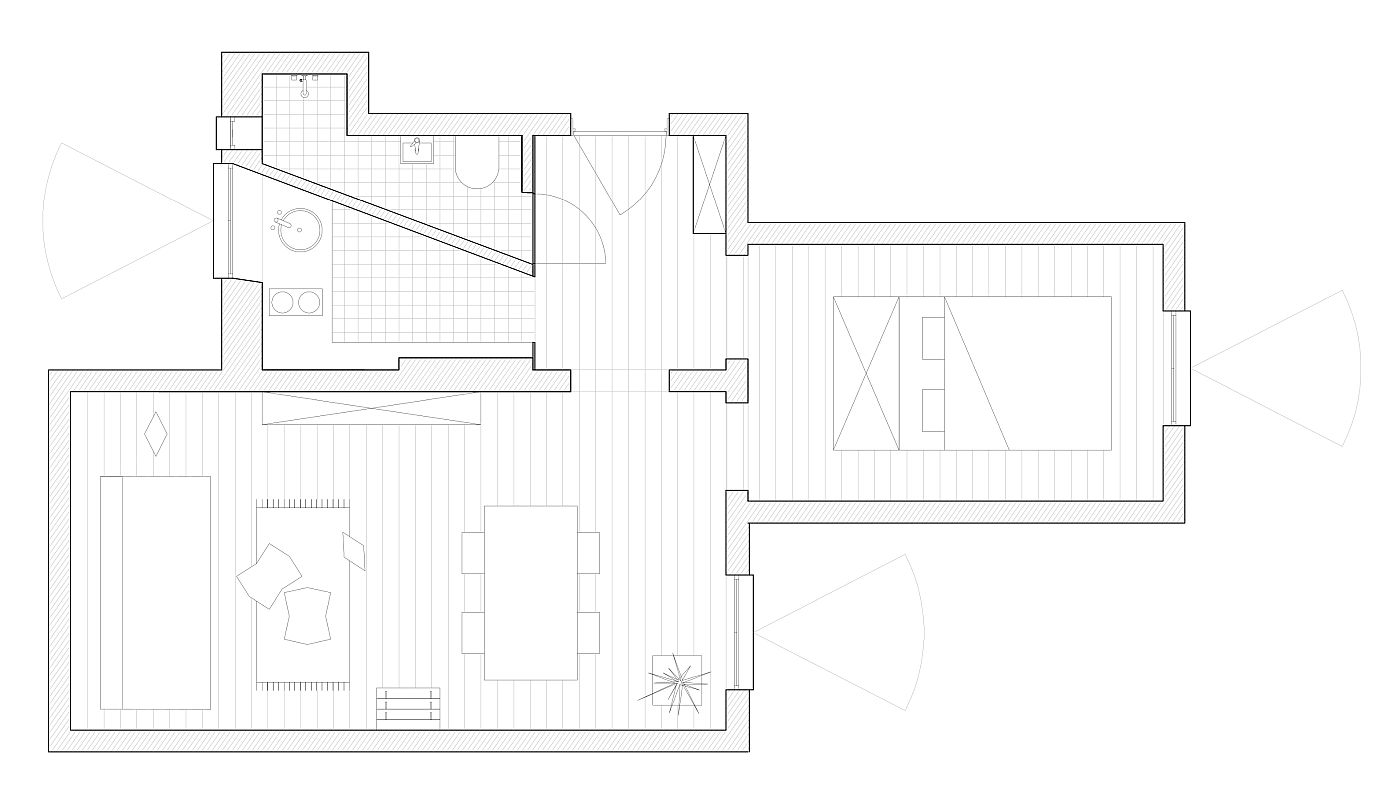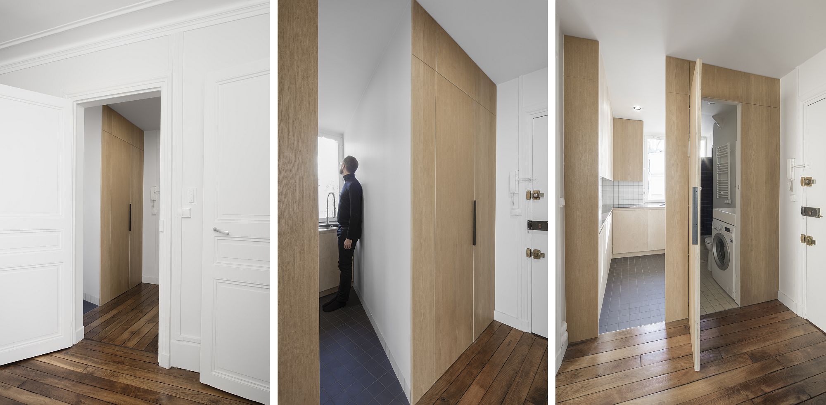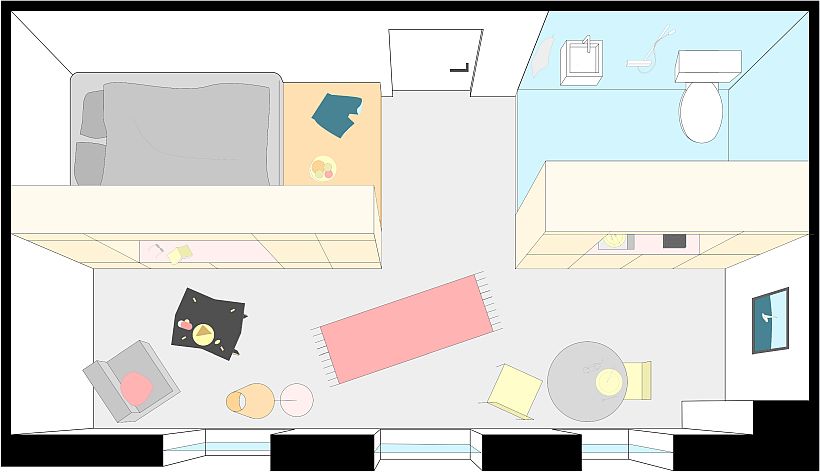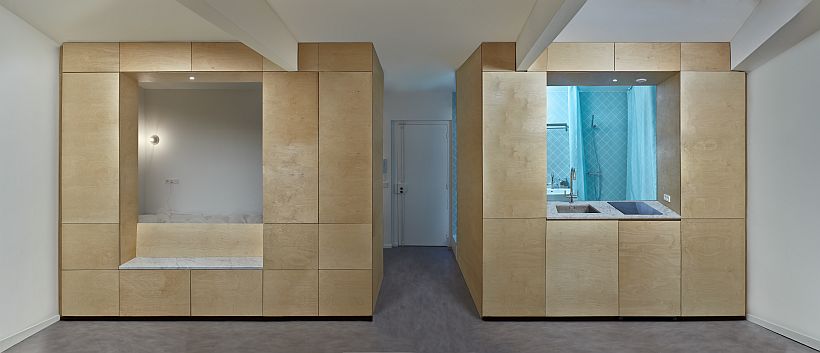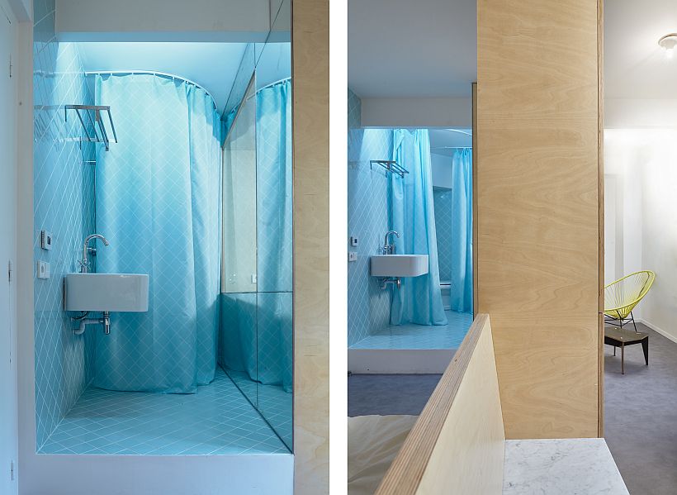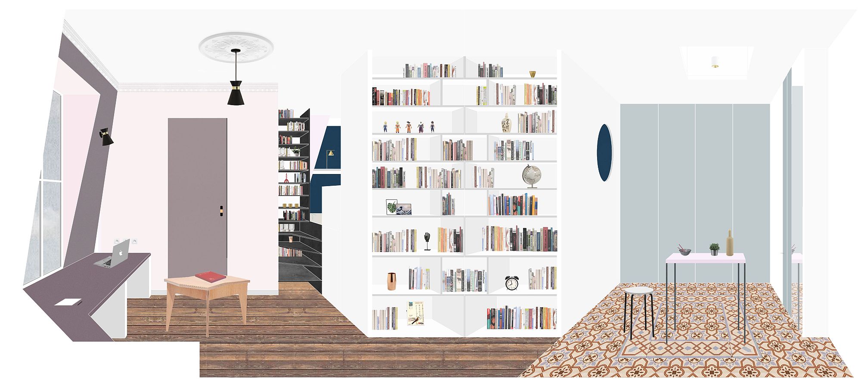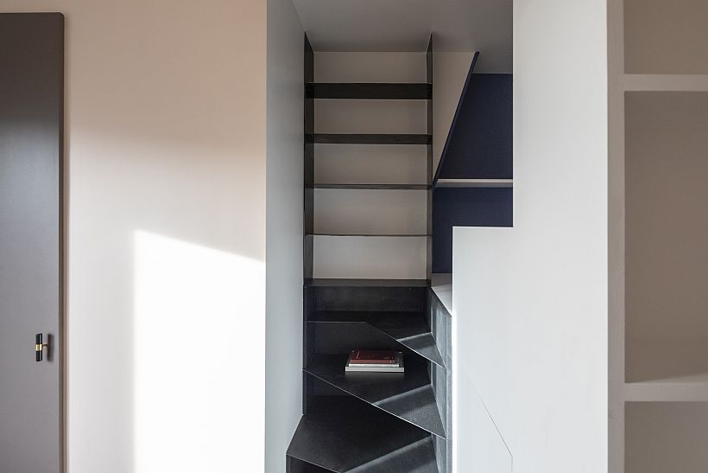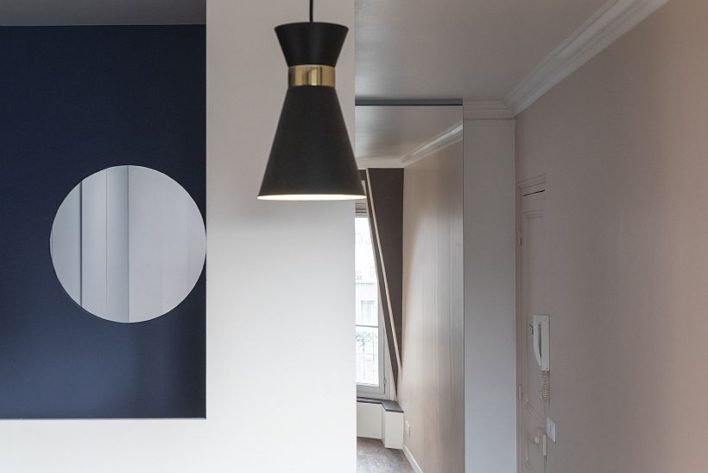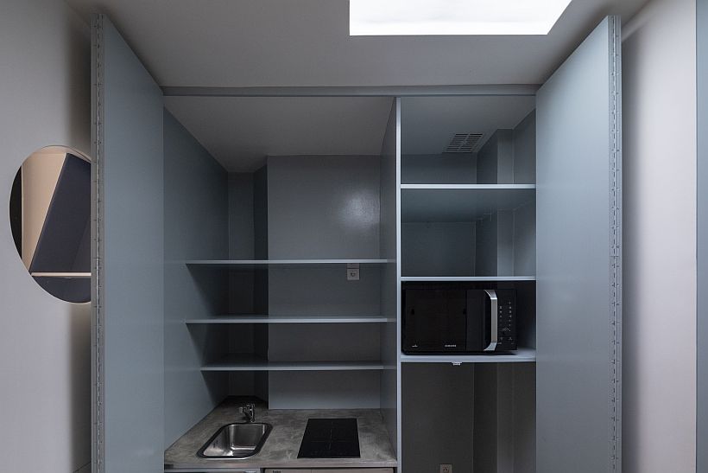The history of modern architecture is full of dreams about dl flexibility and about solving the problem of living in a small space. If, as Louis Kahn said, the city is made of public corridors and rooms, maybe a good strategy for minimal dwelling could be thinking of an apartment as a continuation and interpretation of urban spaces, the final stage in the complex transition from total exposure to intimacy, from being together to being alone. The design as masterplan and the dweller as an entrepreneur and strategist of their own space: an answer to a system in which dwelling becomes a corporate business more than anything else and in which we can afford increasingly smaller houses and apartments.
A principle expressed by four interior designs and one theoretical project. (Zeppelin)
Text: Pierre Escobar
Entrepreneurial space production.
A research and practice-based project on the topic of small urban housing
The topic of small housing emerged out the observation that an increasing amount of people live in cities, leading to an increase in real estate prices and more difficulties in finding housing. The topic of small living is becoming an increasingly unavoidable reality.
There is a general idea that small housing is a good and ethical way of living: You own less things, consume less etc. This is not the way of thinking of l’atelier. We think that small housing is more of a result than a goal. Our project is therefore not to promote small housing, but to tackle the fact that most people do not have the choice. If you want to be near economical hubs, you need to live in the urban environment.
Against the financiarisation of the housing market and for an access to ownership
We have observed in recent years a financiarisation of the real estate market, meaning that real estate is seen as any other type of investment and thus diluted into the global market. The danger of this is that quality housing is jeopardized by financial goals and housing projects become disconnected from reality.
One of the ways to fight against this is to promote a context where people can reach ownership, within a reasonable loan frame. The problem encountered in a context where housing prices are too high is that the margin to buy becomes smaller and smaller, making people unenthusiastic of buying. The goal of l’atelier is to provide tools for future owners to design their small home in the nicest way possible.
“The importance of housing to redefine the contemporary metropolis”
Djamel Klouche, a French urbanist, once said that the construction of the city is about transport and housing. As architects, we have a duty to take part in the urban transformation of cities and to bring as much living qualities as possible into our projects. Housing is the main element of a city and needs to be understood in larger context. Good living conditions can drastically change urban living qualites.
Considering the strong link between the very large and the very small scale, our intellectual process is to apply theories from city planning to small housing. We consider the design of a house like a mini masterplan and as the extension of public space. Our projects are therefore closer to strategies and typologies than to design proposals
The project.
Over the last two years, l’atelier has designed more than 30 small apartments and houses à in major European cities. These designs are based on an ongoing toolbox of strategies. Entrepreneurial space production goes back and forth between theory and practice. The theory is represented by a village of apartments in constant evolution. The practice consists of built projects, each based on a typological spatial intention.
Info:
Entrepreneurial space production. A research and practice-based project on the topic of small urban housing
Self initiated project. Space sizes ranging from 10 to 40 sqm
EUGENE
Capsule Apartment
From the very beginning, this project was framed by a very specific and challenging programme. The apartment is not conceived as a main home, but as a pied-a-terre for the staff of a small company with their headquarters outside Paris.
The client asked l’atelier to make a two-bedroom apartment and a co-working space in 15m2. The spatial inspiration was to translate the idea of the capsule hotel to a Parisian ‘chambre-de-bonne’ – a Parisan Capsule Apartment.
 *left: axonometry; right: plan
*left: axonometry; right: plan
In order to be spatially generous and to avoid the feeling of being in a small apartment, the specific activities (sleeping, cooking, washing) are located on the sides, allowing the apartment to have a large and generous main room. The latter is flexible and equipped with mobile furniture, enabling the users to transform its programme when needed.
On one of the sides of the main room, the intimate programmes are compressed into a linear volume, with a compact bathroom and a wooden structure with bunk beds. In order to give intimacy to the two bed(room)s, each bed has its own private access. The relation between the main room and the intimate programs is materialised with a wooden facade. The grey panels are fixed, and the plywood panels are sliding doors to access the bathroom, room 1 and room 2. On the other side, a long modular bench is designed for storage, kitchen and sitting.
CADET
“Mon oncle” Minimal
The apartment of Alice is a typical apartment like the ones in the movies of Jacques Tati. From the small Parisian street full of local shops, you enter a door, go through a long corridor, then a courtyard in order to access the building, open three doors and climb five floors to reach the small but beautiful space. Once you are in the apartment, your orientation is lost. Each window overlooks a different courtyard, just as if the urban identity of Paris continued into the most intimates spaces.
Before the renovation, the flat had undergone several homemade renovations and reparations, which made the space feel very old. Nevertheless, the typology of the plan gave it a lot of potential: The property consists of three rooms, each of them independent of each other and each of them with a clearly defined activity: living, sleeping and logistics.
The renovation of the sleeping and living area was reduced to the minimum (white painting and floor cleaning) in order to give most of the budget to the logistics room. The main challenge was to put a bathroom, a kitchen and an entrance hall as well as all the technical elements in 7 sqm.
The proposal consists of two main gestures:
The first is to create a wooden internal façade with the entrance to the bathroom and the kitchen facing the entrance hall, thereby materialising the concept of the Parisian urbanity within the apartment by recreating the idea of streets and facades.
The second is to create a diagonal wall between the kitchen and the bathroom creating two punctual intensely narrow moments of 50cm (to enter the kitchen and the shower) allowing the rest of the program to have more space.
Info:
Size: 15 m2
Direct commission: 2018
Built, 2018
Construction cost: 22’000 euros
NEUILLY
Garçonnière Voyeuriste
Photo: Nico Neef
A 20 m2 appartment in Paris is designed by trying to find the right proportion between openness and subdivision.
The first allows achieving a sense of vastness, but risks creating a flexible space that requires constant re-adaptation to be used. The second is a functional necessity for certain domestic uses, but risks fragmenting an already limited space into claustrophobic components.
In the resulting design, separations become situations of interaction through a buffer zone, itself containing storage, seating and kitchen facilities. All aspects of living can be experienced fully in the limited space, without resorting to complicated and constraining modalities of constant space conversions.
Info:
Size (sqm): 20
Direct commission,: 2014
Built, 2016
Construction cost: 35’000 euros: Nico Neef
Partner office: DEV-space
TOLBIAC
House in a house
The initial apartment was what people in Paris call a “chambre de bonne”. It was used in the past for the staff, always on the last floor, and did not have a private toilet.
Due to the high real estate prices in Paris, these “chambres de bonnes” are being used as private apartments for people living alone and as a first investment. 15m2 is what a person in his/her mid 30’s with an average salary can afford after putting a bit of money on the side and with a stable bank loan.
Therefore, the entire programme of a house must fit in 15m2: An entrance hall, a living room, a dining room, a kitchen, storage, technical storage, bathroom, toilet. What this means is that, as architects, we must think outside the box in order to offer spatial quality.
In addition to the heavy program, the client, an art historian, had a large book collection.
After a long discussion with the client, it became clear that making a series of small rooms would make more sense, in order to give independence to the different activities. The main gesture is therefore to place the bed like a small house in the middle of the apartment. The bed is elevated, in order to have space for storage under it, and has solid facades in order to create interaction with its surroundings. Access to the bed is possible through a small metallic staircase on the first facade. This staircase is at the same time a book shelf. A round window on the second façade allows a view from the bedroom to the dining room. The third facade is a large library overlooking a corridor.
The bed in the middle of the space divides the apartment into two common areas: a dining room on one side and a living room on the other. The dining room is connected to the kitchen which is hidden like a large cupboard in order to keep a minimal ambiance when not in use. The living room is connected to the bathroom and a bench is integrated under the window to offer a place to sit in the living room.
Info:
Size: 15 m2
Direct commission: 2018
Built: 2019
Construction cost: 25’000 euros
Client: Private

