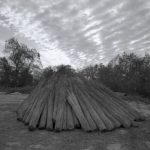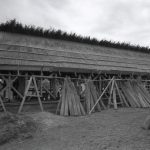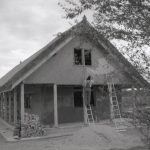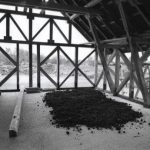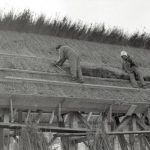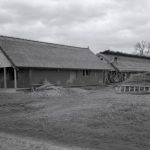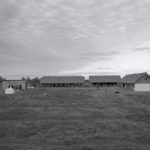The ensemble of ecological buildings is part of the project “Setting-up an eco-reintegration mechanism for inmates” that addresses the inmates who are coming from a disadvantaged environment and with a low level of education and aims to facilitate their access to rehabilitation programs and further their reintegration in society, providing them with new skills in niche crafts such as ecological construction, carpentry, wooden boats building, wickery and pottery.
Project, text: Beros & Abdul Architects
Photo: Nicu Ilfoveanu (black and white), Christian Beros (color)
Together with Ivan Patzaichin / Mila 23 foundation we have joined a wider team of experts, operated by the Ministry of Justice and in partnership with the Norwegian correctional services, working for a pilot project for the Romanian reclusion system. The project follows the work of Bastoy Prison in Norway and introduces a whole new concept of reintegration in society, where inmates must work and satisfy their own necessities, as in a micro society based in learning and respect. The program gives them the tools and support to develop themselves, in order to reduce relapse into criminal behavior.
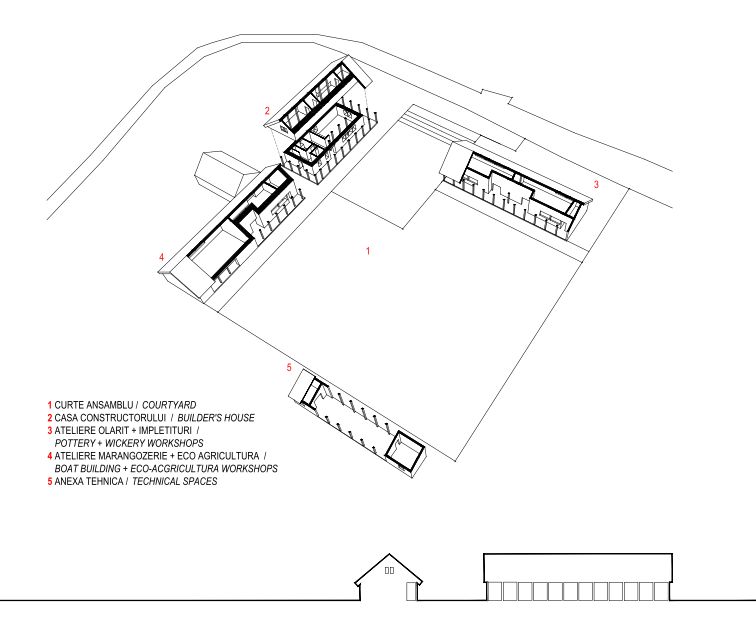
The first stage of this project was the construction of the workshops on Grindul Tataru that belongs to Tulcea Prison – the outer section of Chilia, which will host the qualification courses later on.
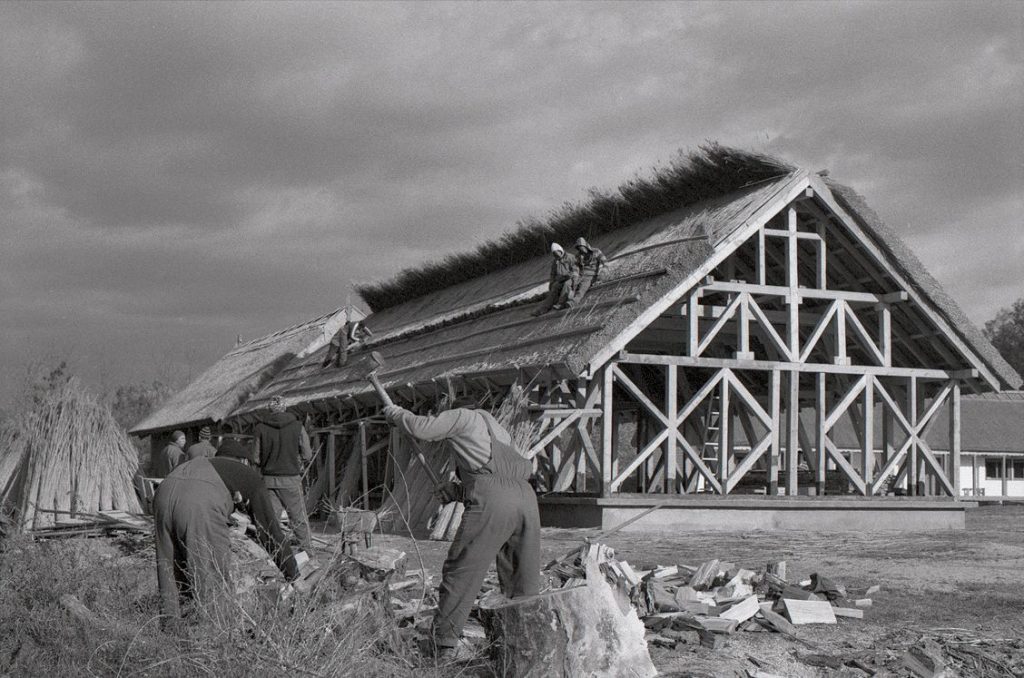
The task was to setup large ateliers using local and ecological technologies, but taking in consideration the restrictions in terms of budget, logistics and labor skills.
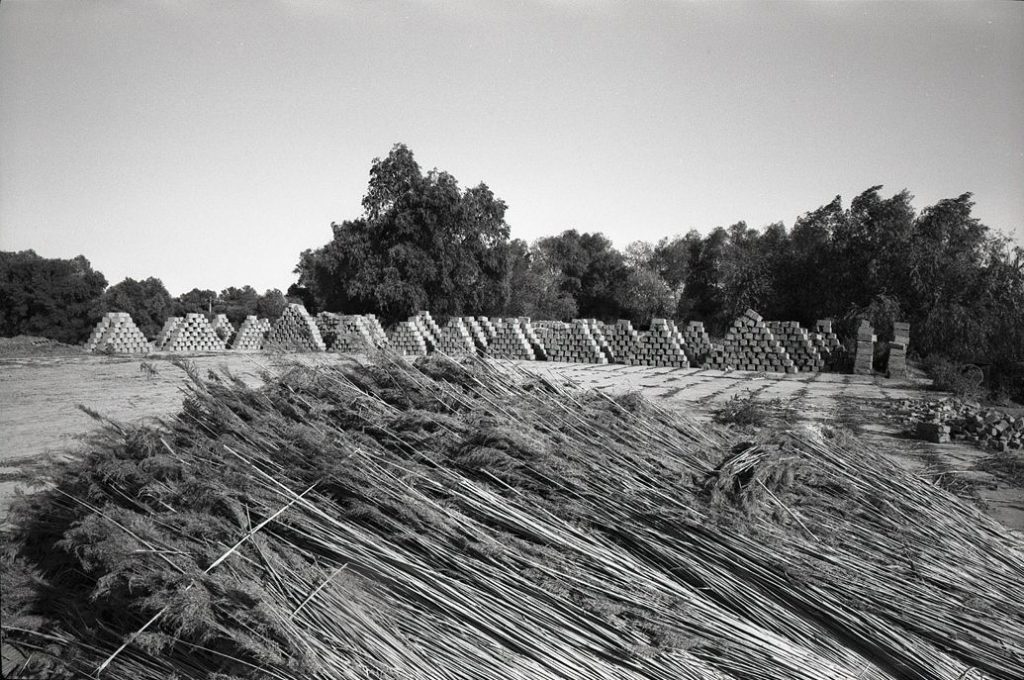
The buildings were realized using as much as possible local materials, with a low impact on the environment, and construction techniques inspired from the local ones, this being also the only financially viable option, reducing material acquisition and transportation costs.
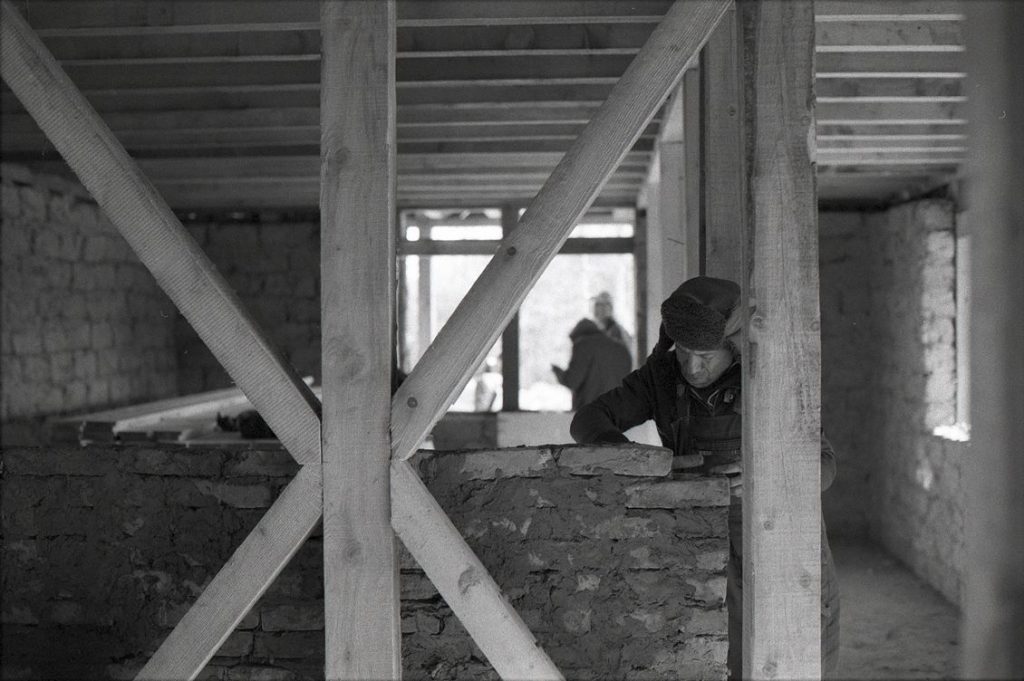
Given the fact that the entire workforce was provided by unqualified workers, the complexity of the details had to be controlled in order to be simple and easy to execute. In terms of architecture the challenge was how to accommodate all the restrictions together with the need of the future use of the buildings, such as large flexible open areas, and lighted structures specially when needed for wooden boats construction.
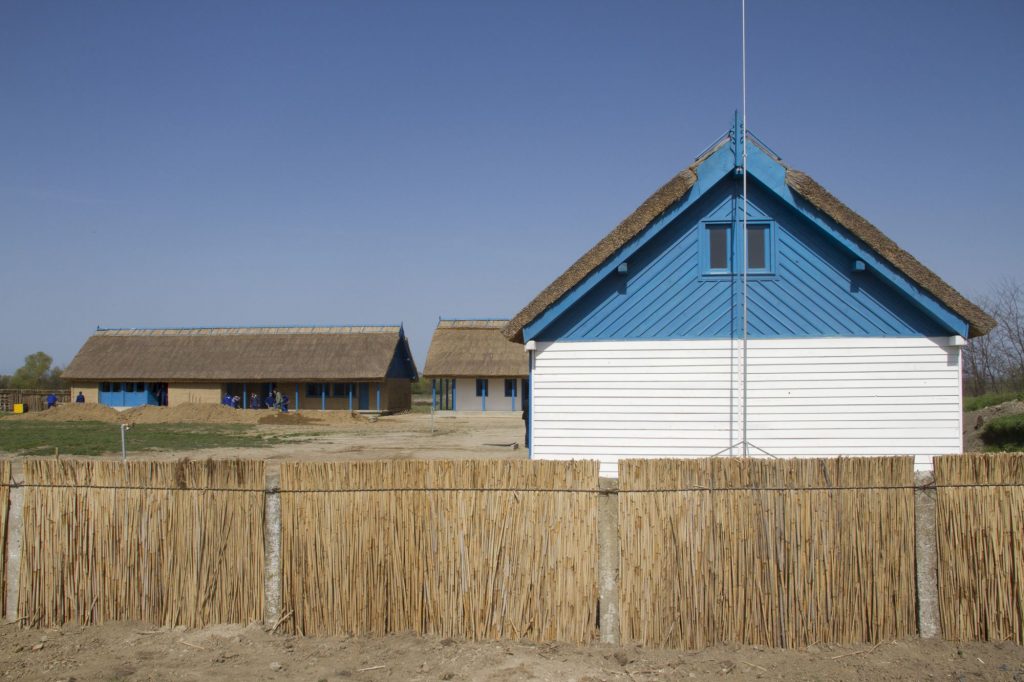
This exercise aimed to be a model for the local constructions and cover a wide spread of techniques and materials, therefore each one of the buildings used a different composition of materials to enclose the timber frames, in order to ensure the adequate living conditions: a mix system of adobe bricks sat in two layers with reed bundles in between, or wood batten enclosures filled with sheep wool or reed, the roofs being all traditionally made in reed. Environmentally friendly solutions were also thought for the provision of electricity, heating, water and sewage.
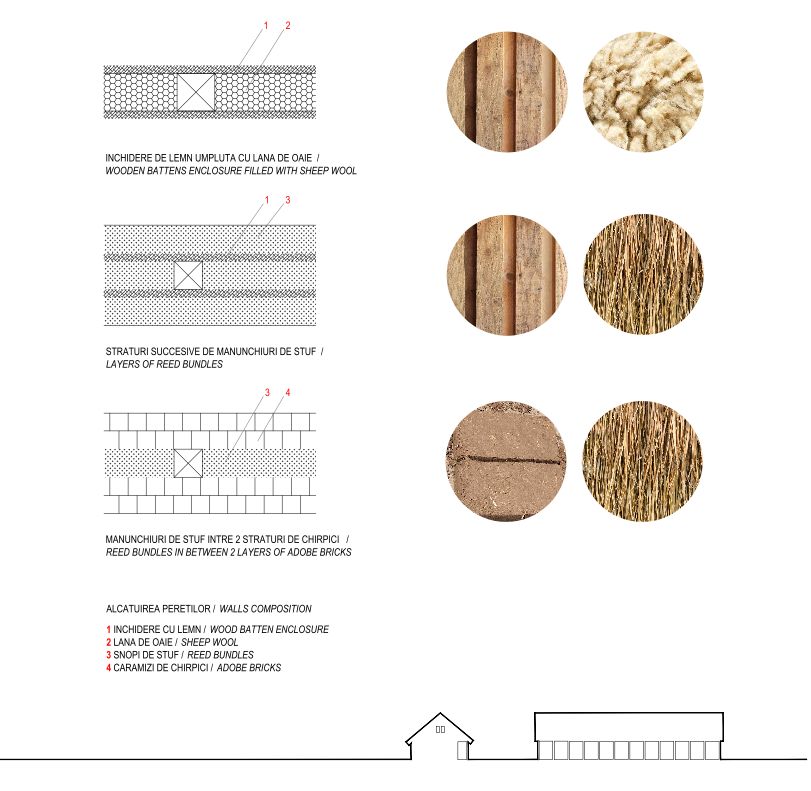
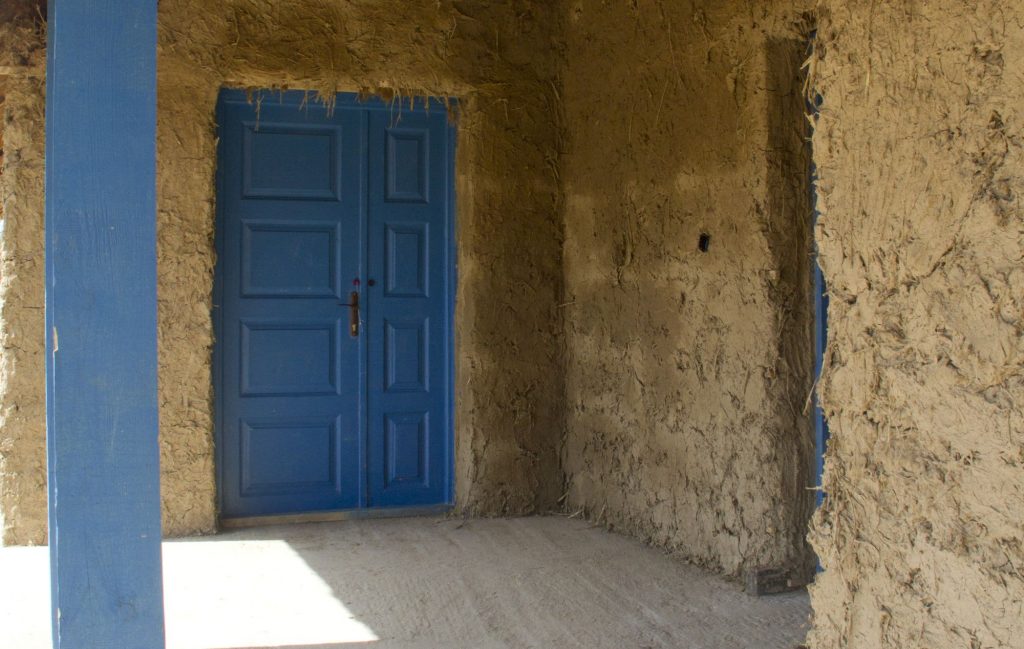
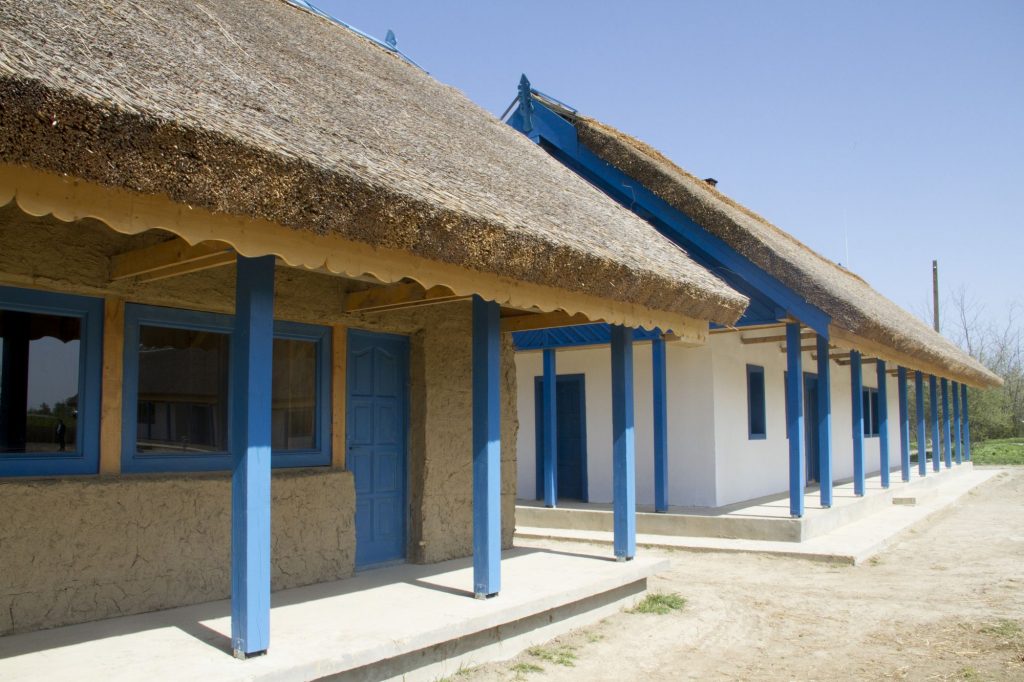
We believe the importance of architecture design in this specific project, is not the building itself but is how architecture can contribute, in building a healthier, respectful and moreover ecological society.
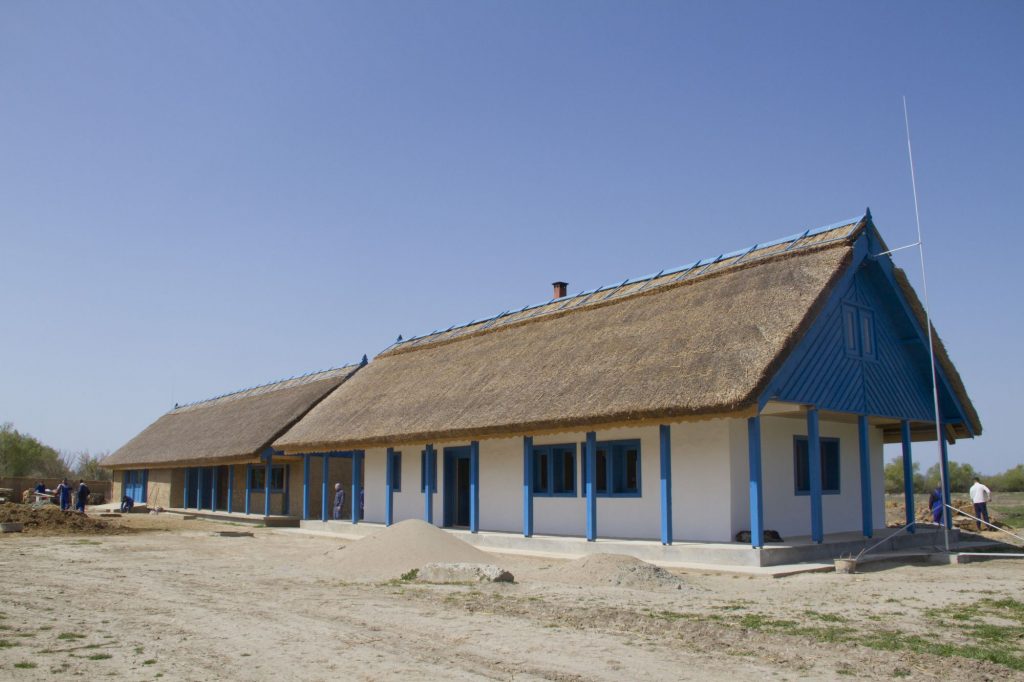
Understanding ecology not in a “green centered” preconception, but in a wider view in which we are, as human beings, part of a complex system which needs to be maintained in a respectful equilibrium.
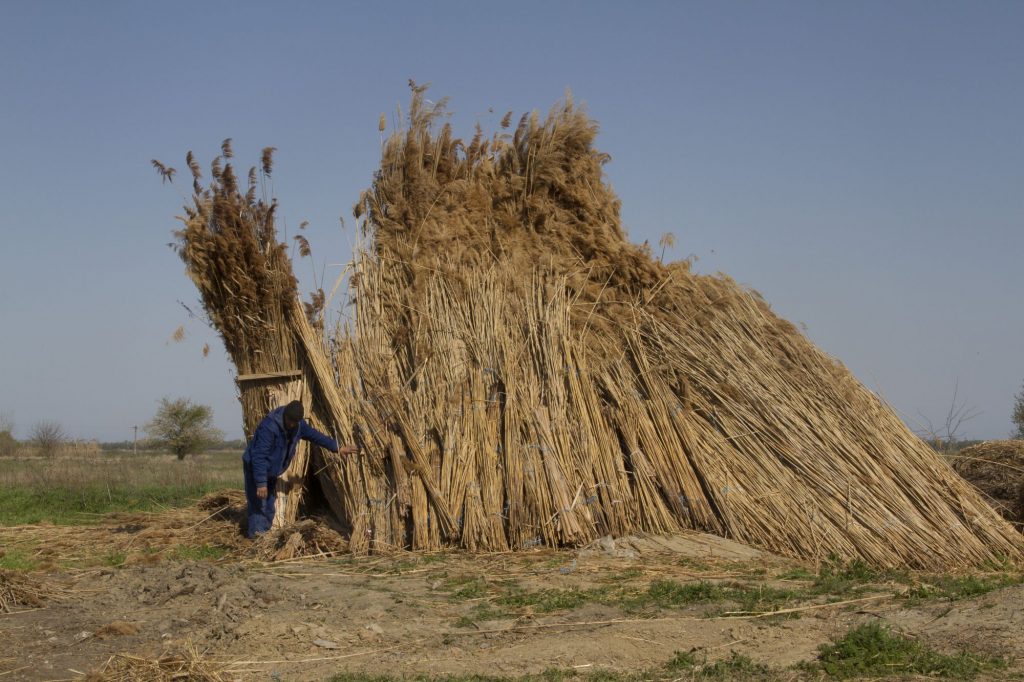
Therefore Ecological architecture as a concept goes beyond the materiality of the building by incorporating human ecology as a mean to understand the relation between society, nature and the built environment.
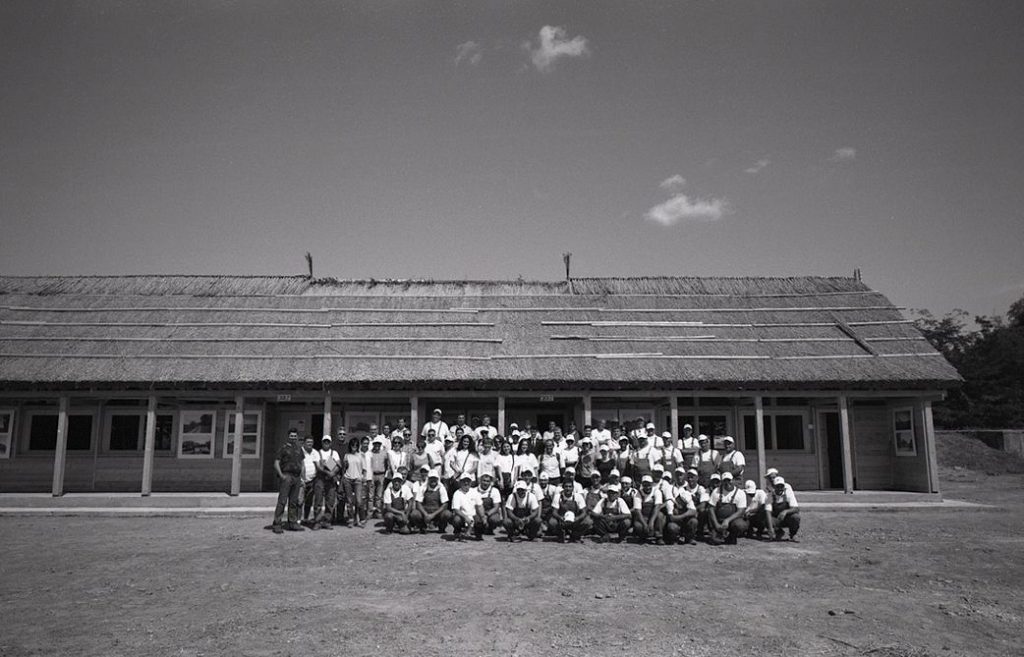
Info, credits:
Client: Asociaţia Ivan Patzaichin—Mila 23, in partnership with National Penitenciary Administration – Romania, South Regional Office, Bastoy Prison, Norvegia and Asociaţia RomanoButiQ, funded by a Norwegian grant through the Norwegian Financial Mechanism 2009–2014
Year: 2014–2016
Place: Tătaru—Chilia Veche, Danube Delta Biosphere Reservation – Romania
Architects: Beros & Abdul Architects – Esenghiul Abdul, Claudia Trufas, Christian Beros
Total Built Area: 581 m2
Constructor: National Penitenciary Administration – Romania

