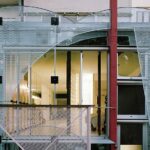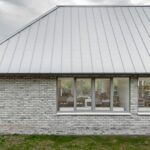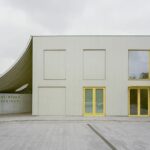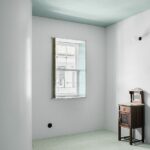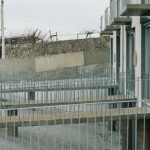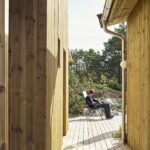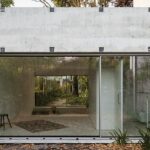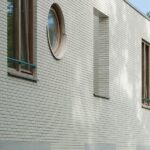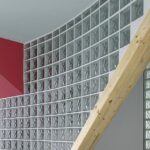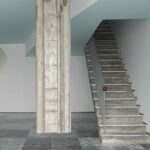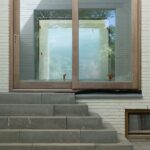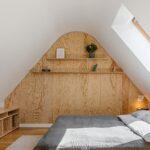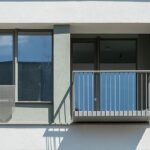Introduction
Text: Ștefan Ghenciulescu
This dossier’s working title has oscillated between “discrete architecture”, “silent architecture”, and “invisible architecture”. Since the beginning, we were considering less spectacular projects, at least at a first glance, projects that should be quiet and elegant, less picturesque, but with more depth. But we were not just interested in refined simplicity, but in the type of architecture that is very difficult to define, which, at a first glance seems banal, mundane, part of the large mass of constructions, whose value is more difficult to discover; an architecture which is at the same time tolerant, and which undertakes subtle contradictions, and which allows for multiple levels of reading.
To better explain what we mean, it would perhaps be easier to say what we do not mean: this file is not about minimalism, although we find common themes and elements with this current. But minimalism first and foremost entails reduction, cleaning, searching for the essence. It is about getting the least and the best; not just a minimum of materials, texture, colours, but also eliminating of as many details as possible, unifying elements. The obsession with purity leads, in the best cases, to a zen, spiritualized architecture, a noble austerity; in the less fortunate situations, it leads to rhetoric-stylistic approaches or even failures; when proportions and details are not exactly right (when you get rid of almost everything then what’s left should be nearly perfect), or when all these are right, but the result becomes autistic, repugnant to the context and to people, intangible in its purity, difficult to appropriate and to use.
Well, the examples in this file are not baroque, prolix, etc. They are searching for simplicity, light, the harmony of spaces, the essential gesture. But they are impure in the good sense of the word: they accept ornament and are open – both in terms of their relationship to the neighbours, and of wealth of resources, meanings, and interpretations. They strongly claim their reverence to modernity and refuse pastiche or populist tricks. But their relationship to Modernism is a rather moderate and relaxed one, as it is in terms of the historical architecture, especially the classical one, the traditional and modern-urban vernacular. The image it generates is that of a false banality – an ordinary and a decency hiding cultivated and often subversive gestures.
The controlled hybridization and contradiction, the detour of serious or popular themes, become part of the design philosophy.
It is an architecture which does not need, and which would find it difficult to express itself through manifestos. It does not (immediately) make a splash, but it becomes increasingly important as time goes by. It gladdens or at least it does not madden people outside the profession, it is comfortable to inhabit and live. It is what it seems and at the same time it is more.
And it is so diverse, that, besides all we have discussed above, it is very difficult to find many common traits to the works in this file.
Fala combine a huge success (especially when it comes to young architects), with low budgets and the perfect adaptation to the urban context where they live and work. Perhaps it is their activity which best expresses the architectural philosophy we are speaking of, so we have – once again, three years later – dedicated them a consistent sub-dossier. Dyvik Kahlen Architectes are designing rational and apparently neutral objects, nevertheless slightly off-balance, to tame the relationship with the context and the user. The two ADN BA housing buildings, the one in Timisoara and the one in Brasov, express a sort of temperate monumentality and a critical interpretation of historical types. The “Open Garage” research project takes us in a completely different direction – that of architecture beyond architecture, exploring the urban qualities of large 1960s neighbourhoods, so much despised, as well as the inhabitants’ alterations and informal practices. Then, we go outside of the city, to travel first to Norway, with a little house on the shore, very distant both from the commercial pseudo-vernacular, and from the Instagram minimalism. We then return to Romania, to the Museum of Collectivization, where a set of nearly invisible, yet precise and necessary gestures, are slowly transforming a peasant dwelling into a Museum of Collectivization. And we end our file up north, still in the countryside, with a minuscule centre for administrative services, which expresses a society’s desire of development and democratization. It is the Novi Sanzhary community of, well, yes, Ukraine. A project which is increasingly dear to us and that we find even more significant in the horrible current situation. We are also publishing it as a sign of trust and hope.

