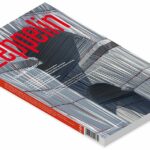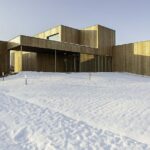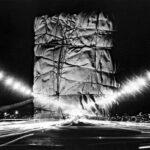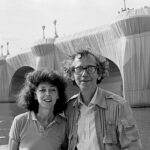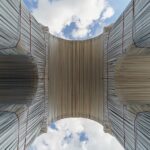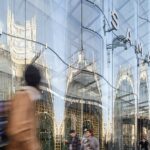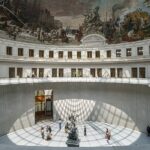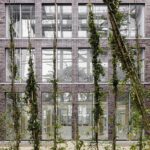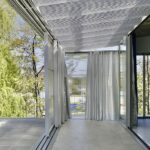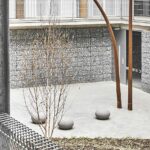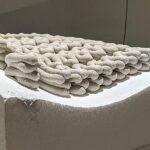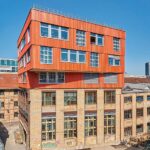Dossier coordinators: Ștefan Ghenciulescu, Cătălina Frâncu
Intro
A first split into categories for this file sounds a bit like an index of materials – recomposed wood, glass and polycarbonate, metal, concrete, special textiles, and of technologies – 3D moulds, lamination, gas and heat recovery, smart buildings. Obviously, our aim was not that of creating a synthetic catalogue, but rather of discussing material and architecture, or rather the architecture-defining material. This is an age-old story – about intelligent building, (maybe decorated and) transfigured into spaces and form, or, on the contrary, about the form thought of in itself, in search for the structure to make it happen.
With each of the projects presented here, material is absolutely necessary and, moreover, shown as such: while architecture and structure (or, as case, skin) do not become one and the same thing, they are indeed inseparable.
Beyond all this, the various projects are connected to topics that keep showing up today (also for us, at Zeppelin); see, for instance, the unavoidable issue of sustainability). The performances of wood in its modern variants, such as CLT, lead to taller buildings that are easier and faster to assemble; this material also comes from a renewable resource. At the same time, it is also highly criticized, as an expression of a new fashion, of an apparent, rather than real, ecological character, when considering shipping distances. But sustainability is also present in the three glamour projects in Paris, all related to existing buildings. Do not demolish (but you can reinvent)! is definitely one of the most realistic and authentic principles for sustainable building.
Another topic would be the overlapping and synergy of programs and activities and the public space, which is truly social and accessible; this is the case of the Parisian operations, which free up or build public space, or of the complex functional assembly which brings energy to the German post-industrial historical city centre of Oberhausen, where urban agriculture, offices, and a track combine.
Finally, the two living projects in the file, the 5-storey wooden block close to Barcelona (which is also the expression of a radical spatial thinking), and the small housing assembly near Mulhouse, in France. Both projects are about social living, therefore the small budget does not necessarily exclude innovation, and about climatically-imagined living, in a flexible and intelligent relationship with the environment. Instead of the hermetic armours promoted by the passive house model, in the two cases we find a system of layers and skins, which let air flow, let the sun in during winter and keep it away in the summertime. It’s refreshing to see how age-old principles stand and artlessly combine with the latest technologies. Alongside the effective and quantifiable performance (faster, easier, cheaper, as is the case of the Svelte system, developed in Eastern Europe, which is not necessarily known for innovation), the overlapping of high-tech and essential values represents one of the most valuable lessons we have retained after working on this file. We are curious what you, our readers, will find.

