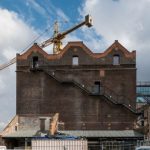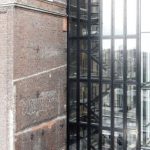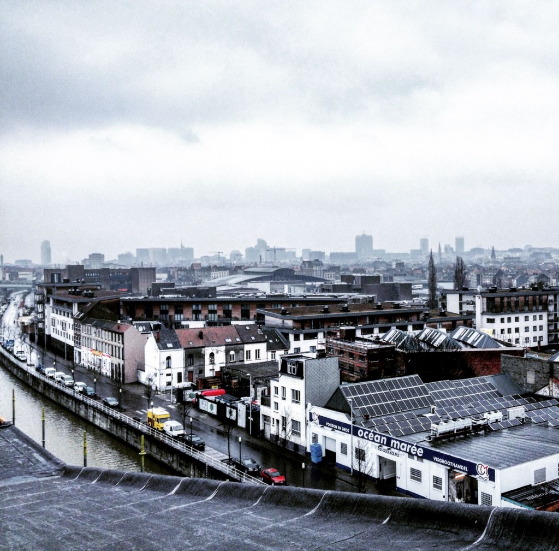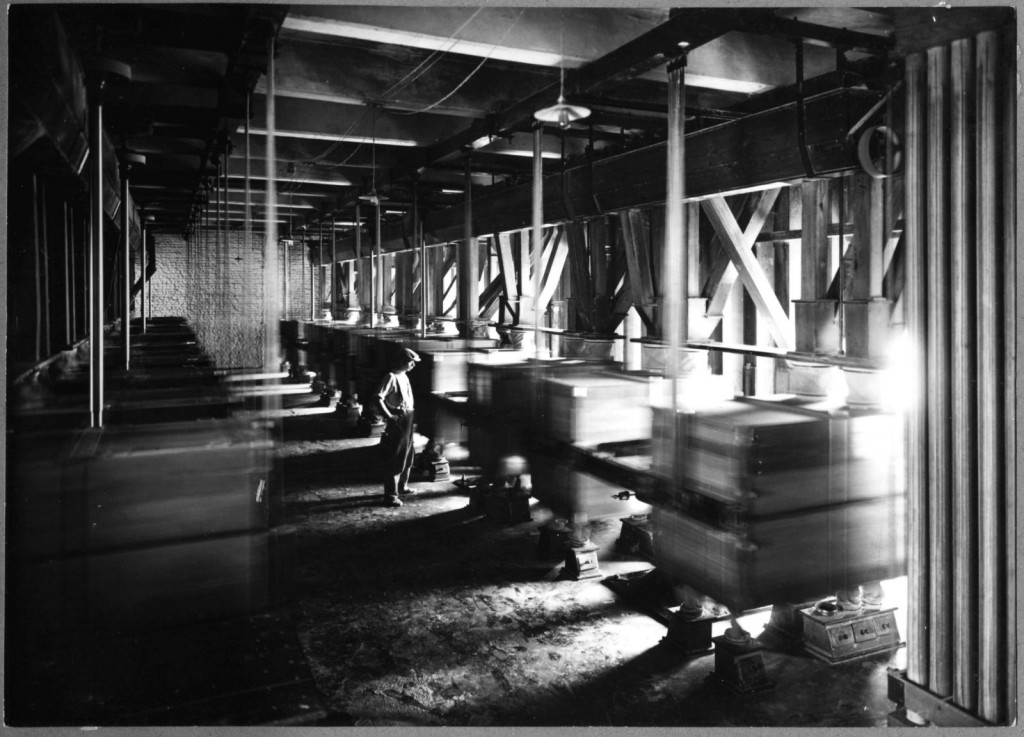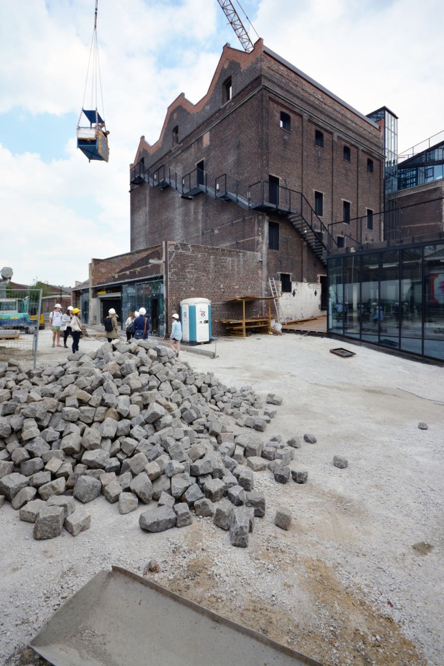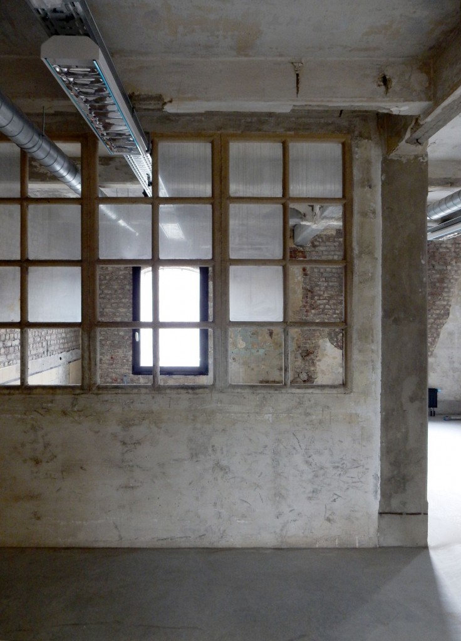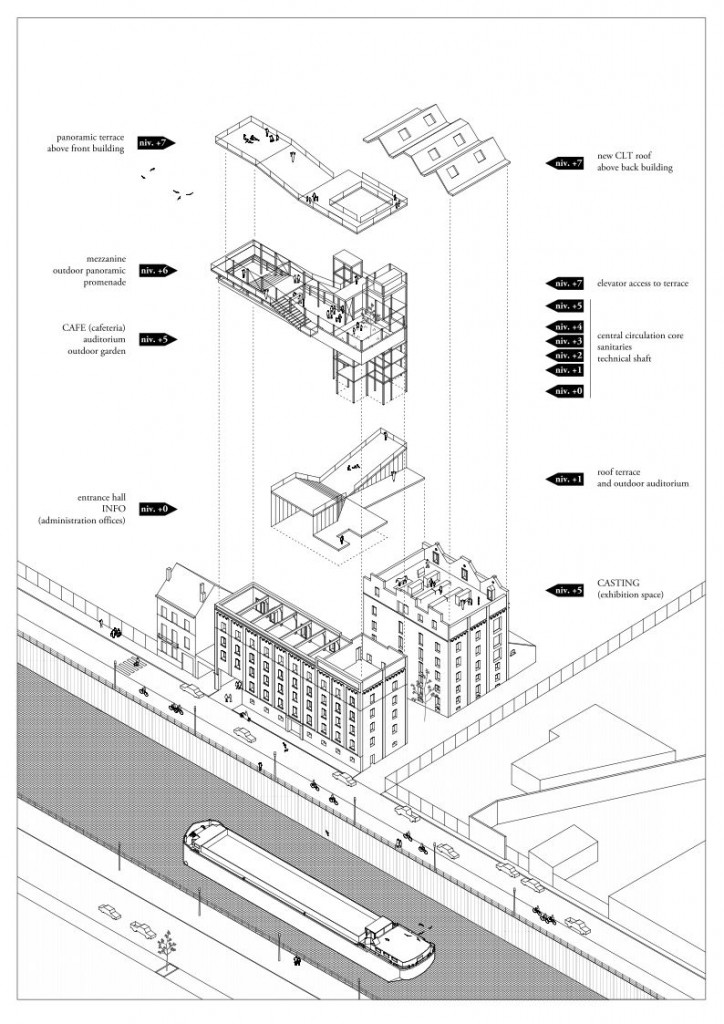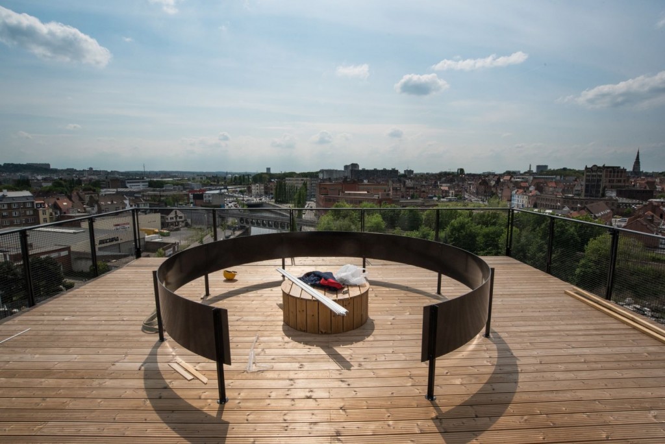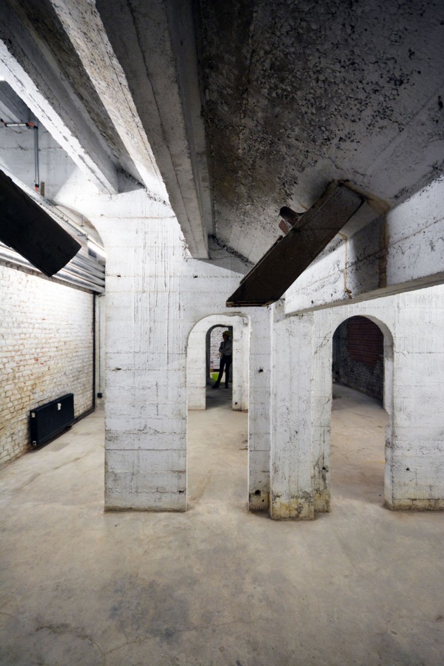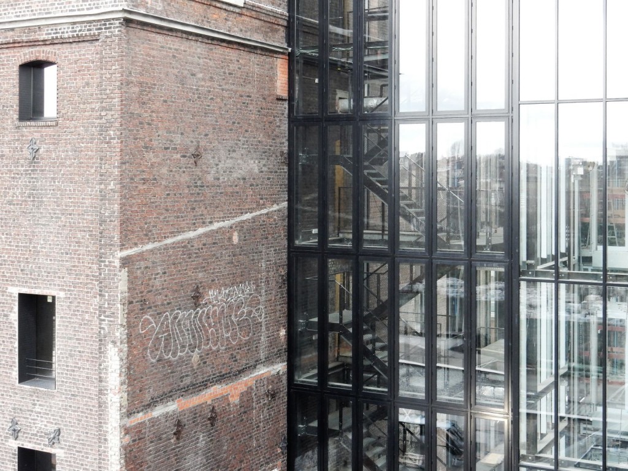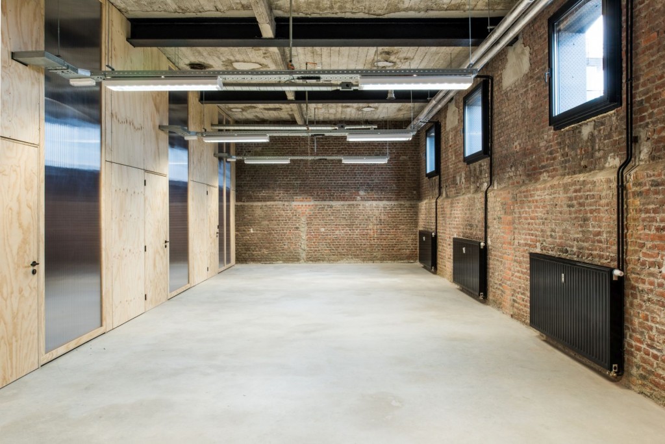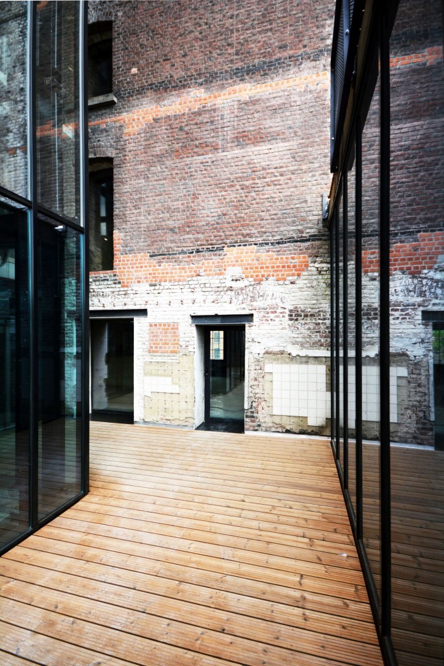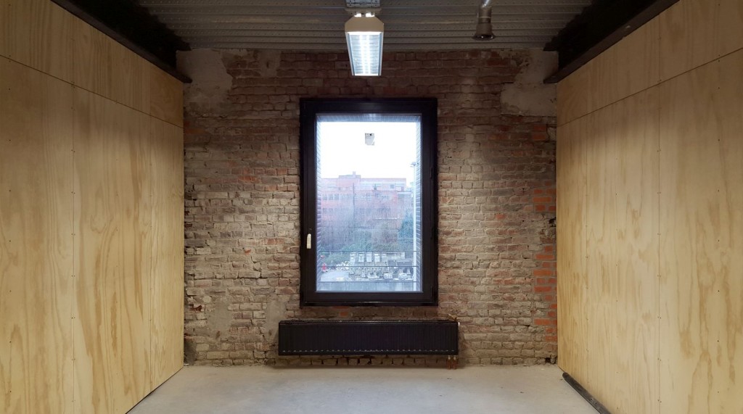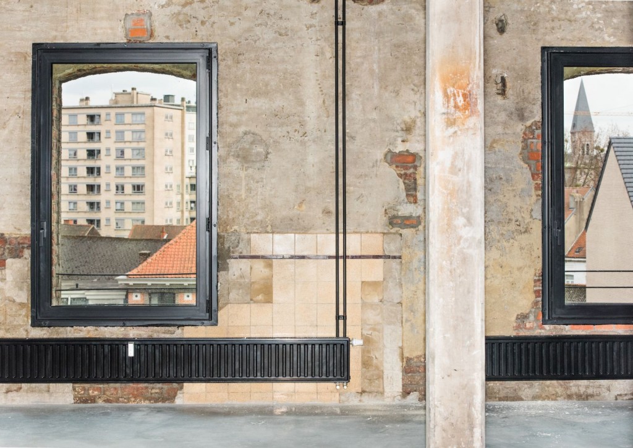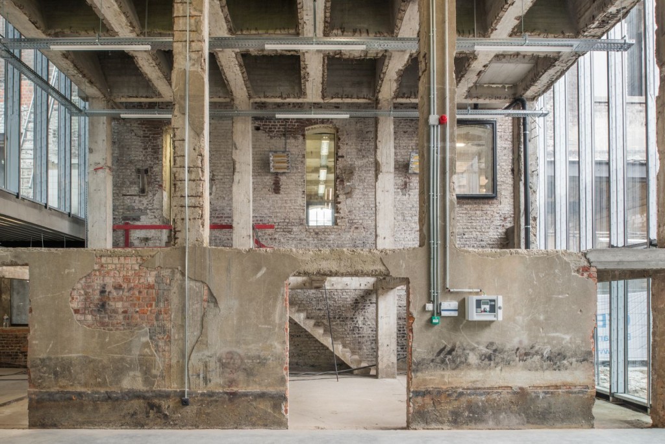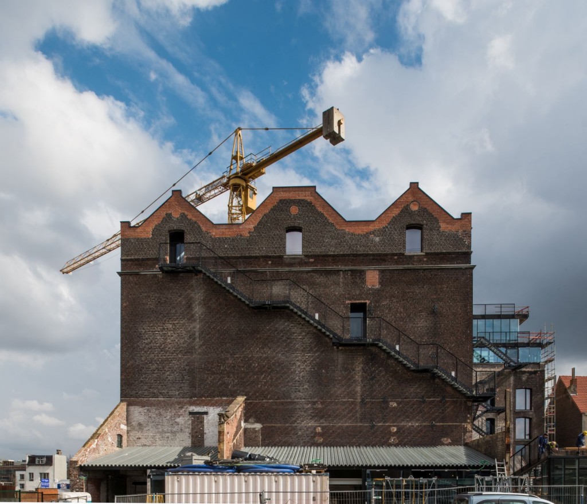PROJECT & TEXT: BOGDAN & VAN BROECK
PHOTO: BOGDAN & VAN BROECK, Artur Eranosian
Reconversion of an old mill into an interpretation centre and an incubator in Anderlecht, Belgium.
In our opinion, the rehabilitation of heritage is one of the most noble forms of recycling, for the simple reason that the most ecological building is the one whose footprint does not need to cut back any additional un‑built space. Moreover, if the conservation of heritage embodies a certain form of cultural sustainability, it is the anchoring of the building within the social fabric and patterns of uses that will ensure its longevity over time.
The area of the Canal (the former river Senne, now channeled through the city) is a post‑industrial territory, with considerable urban, social and economic problems.
Photo: ©BOGDAN & VAN BROECK
Today, thanks to a new regional transportation network, the western banks of the Canal—including municipalities such as Anderlecht and Molenbeek—are now strategically located in the heart of a multi‑polar Brussels metropolitan area.
Within an overall regeneration masterplan, “Port‑Sud Innovative Canal” is one of the greater urban project zones. It foresees various operations, including the present project: COOP—the reconversion of a mill dating back to 1903 into a socio‑cultural equipment.
The building will host an incubator for Small & Medium Entreprises (SMEs) linked with an interpretation centre and an innovation shipyard that will associate traditional and innovative methods for the design and manufacturing of boats and barges for inland waterways, as a frame for professional training and reinsertion. The interpretation centre will offer a reading of the past and future heritage of the neighbourhood through a library of media and the programming of exhibitions, workshops and other events.
We considered the elements of the program not as fixed “spaces” or “buildings”, but rather as evolving “projects” in constant interaction with each other. The project interacts on both local and supra‑local levels and presents a low accessibility threshold towards the neighbourhood and the city.
Photo: ©BOGDAN & VAN BROECK
The set of additions between the two original buildings showed little architectural qualities, extensive signs of ageing and significant structural deterioration. By contrast, the two main historical buildings offered generous and open volumes on all levels, and a relatively well‑preserved structure. The strategic decision to only maintain these two bodies—simply considering them as free and qualitative containers—allows interchangeable functions to inhabit the building, both during the project’s life and its foreseen future uses.
The working spaces of the incubator for SMEs and the exhibition and workshop spaces of the interpretation centre are housed here. In order to maintain the historical structures intact, we implemented all circulations, technical elements and shared functions outside them. Generally, the contemporary addition becomes a light and transparent architectural “machine” that activates and enhances the existing heritage in a non‑invasive manner. An articulated landscape unfolds, creating a continuous route from the reception area on the ground floor to a panoramic terrace on the rooftop.
Photo: © Artur Eranosian
On the ground floor, the entrance hall doubles as a supportive polyvalent space for the whole building, gives access to the reception and administrative areas, some working spaces, and the SILOS. Those are the lower parts of the former grain silos of the rear building, which are preserved in order to host projection rooms.
Photo: ©BOGDAN & VAN BROECK
The main exhibition space of the interpretation centre takes place on the upper floor of the rear building. A new cross laminated timber structure spans the entire width. It generates an open plan—a perfect setting for an exhibition space—and a higher ceiling, without altering the outer geometry of the original rooftop.
Photo: ©BOGDAN & VAN BROECK
Above the original front building, a transparent panoramic volume—reminiscent of both a lighthouse and a landscape — softly glows as a lantern in the night. It emerges as a landmark in the relatively flat urban fabric of the Canal and offers stunning panoramic views.
A series of versatile spaces accommodate scenic educational activities, but also support the quality of life within the neighborhood: a cafeteria in relation with an outdoor patio, an auditorium, different areas for meetings or workshops, and a panoramic roof terrace.
The areas dedicated to SMEs take place throughout the existing buildings. About half of the existing spaces are maintained in their condition. The other half is divided into modules ranging from 20 to 90 sqm. The divisions between these areas are provided with a lightweight and reversible partitioning system. The minimal room is defined by one single window. Therefore, each of those virtual basic spaces are supplied with an independent line of heating, electricity and ventilation and can potentially be isolated.
Photo: © Artur Eranosian
For some of the old openings, new aluminium windows have been placed on the interior side. Their wider rectangular frames preserve the view of the upper opening’s arch. Windows that still feature their original frameworks are maintained, cleaned, repaired and treated.
Photo: ©BOGDAN & VAN BROECK
The new openings through the masonry are finished in a metal panel framework to clearly mark them as carved out of the existing facade.
Photo: ©BOGDAN & VAN BROECK
Photo: © Artur Eranosian
The existing volumes are kept in a raw state which allows to read the story of the building. Traces of the demolitions are maintained as scars, emphasising the brutalism of industrial architecture.
Photo: © Artur Eranosian
Each new construction, alteration, repair or renovation is clearly legible as new, providing a clear reading of the era in which it has been undertaken.
Photo: © Artur Eranosian
SITE: Quai Demets 23, 1070 Anderlecht, BE
CLIENT: Anderlecht Moulart, Place du Conseil 1, 1070 Anderlecht, BE
ARCHITECT: BOGDAN & VAN BROECK
TEAM: H. Bosteels, L. Bown, M. Czvek, M. Lefeber, T. Rigby, P. Thibaut, L. Van Innis, S. Vander Goten
STRUCTURE: NEY & Partners
TECHNIQUES: CES
SCENOGRAPHY: Håkan Harrysson—Svensk Idé
CULTURE: Hendrik Vanmolkot
AREA: 5.099 m² gross
BUDGET: 6.400.000 euro excl. VAT & fees
TIMING: 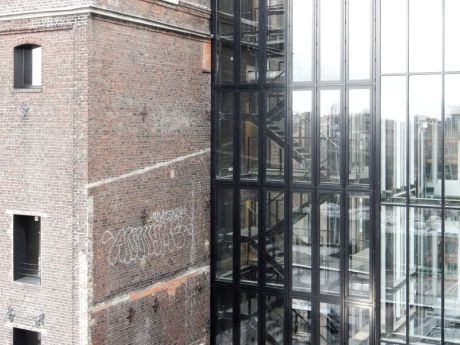 competition 2011, completion 2016 (under construction)
competition 2011, completion 2016 (under construction)

