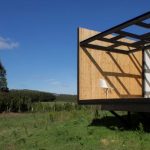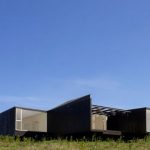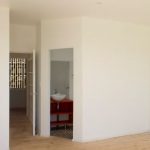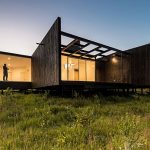Project, text: Cristián Axl Valdés
Photographs: Natalia Franco, Leo Basoalto
Curanipe is a small coastal town in the middle part of Chile; it is a territory of subsistence agriculture, artisanal fishing and summer tourism. In this place, two couples owned a site far away from the sea, but, in return, blessed with panoramic views towards the ravine of Chovellén River. The terrain lies is on the highest point of the ravine, from where the slope descends gently to the sea and abruptly to the river.
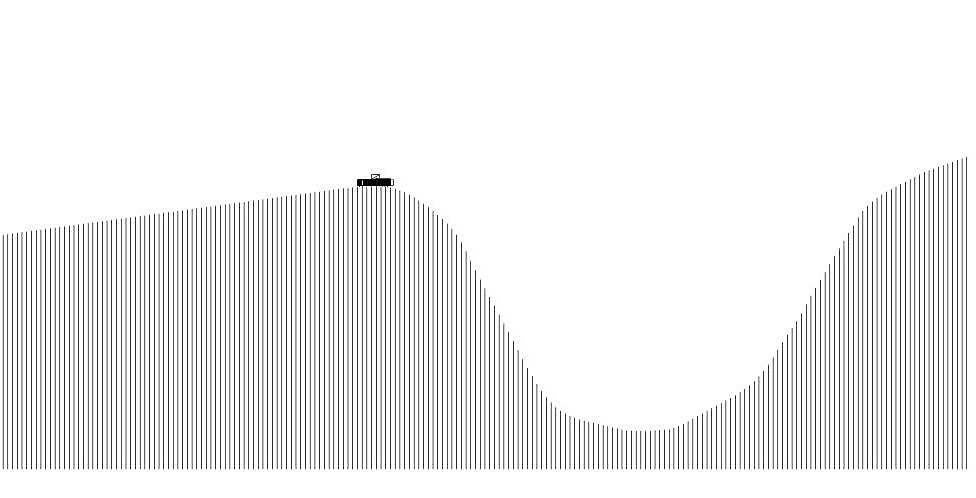
Because of its geographic condition, the place lacks of a horizontal ground. The project tries to supply this by building a podium that looks towards the ravine.
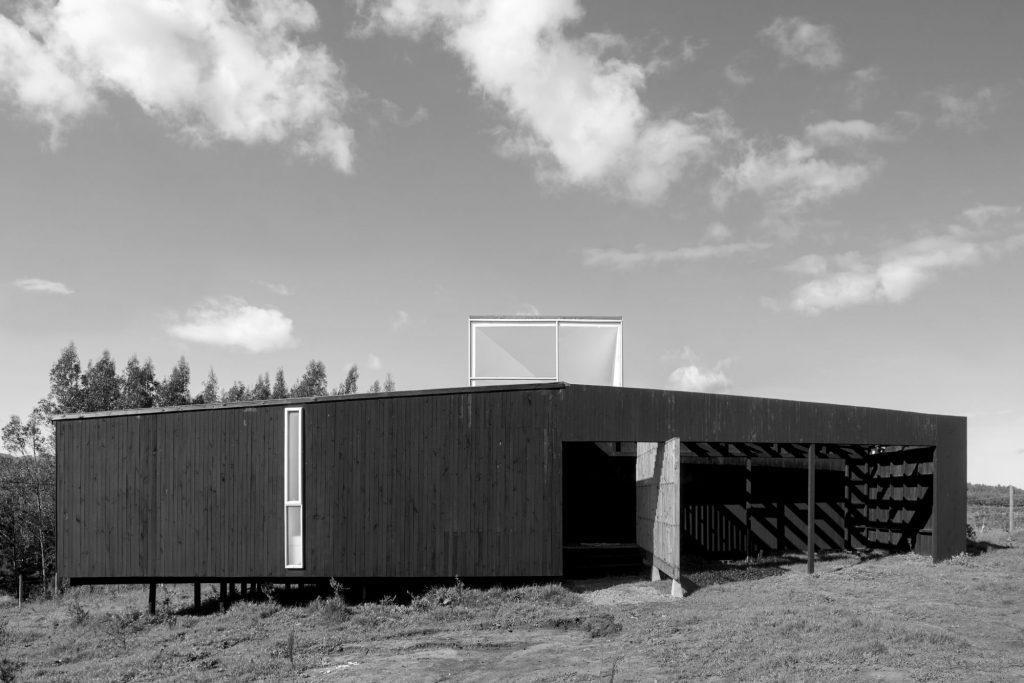
This house had to shelter two couples, alternatively or in the same time. Given this condition of occupation, the program is split in three pavilions.
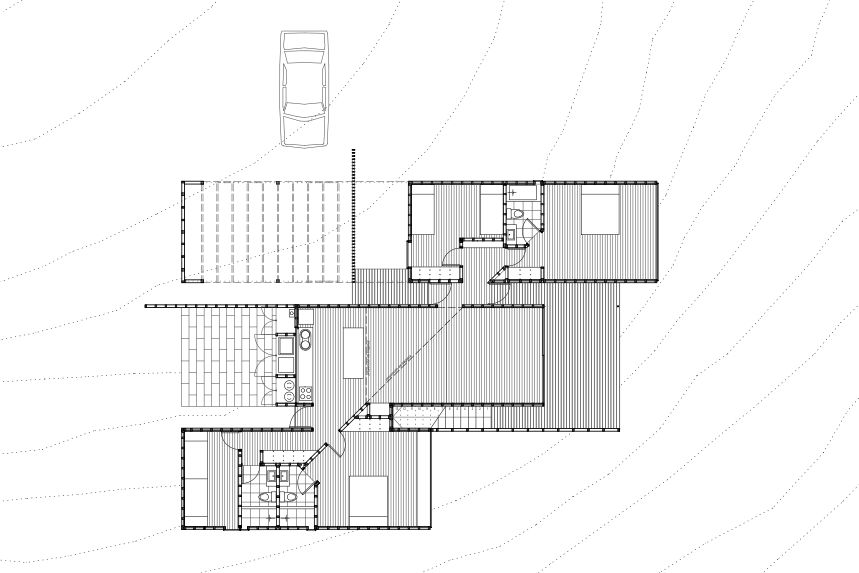
Each couple “owns” one one of them, while meanwhile the third one – in the center – contains the common areas. The three pavilions are located parallel to each other but shifted in order to accommodate the diagonal slope of the site.
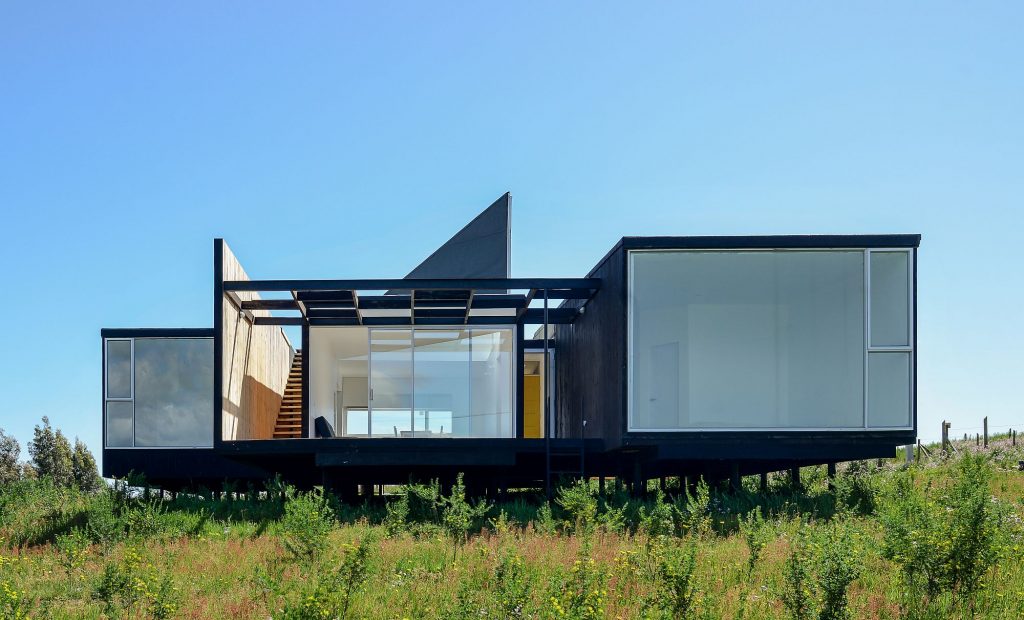
The distant landscape is captured inside through large openings that frame it, and, at the same time extend the interior limits beyond the envelope.
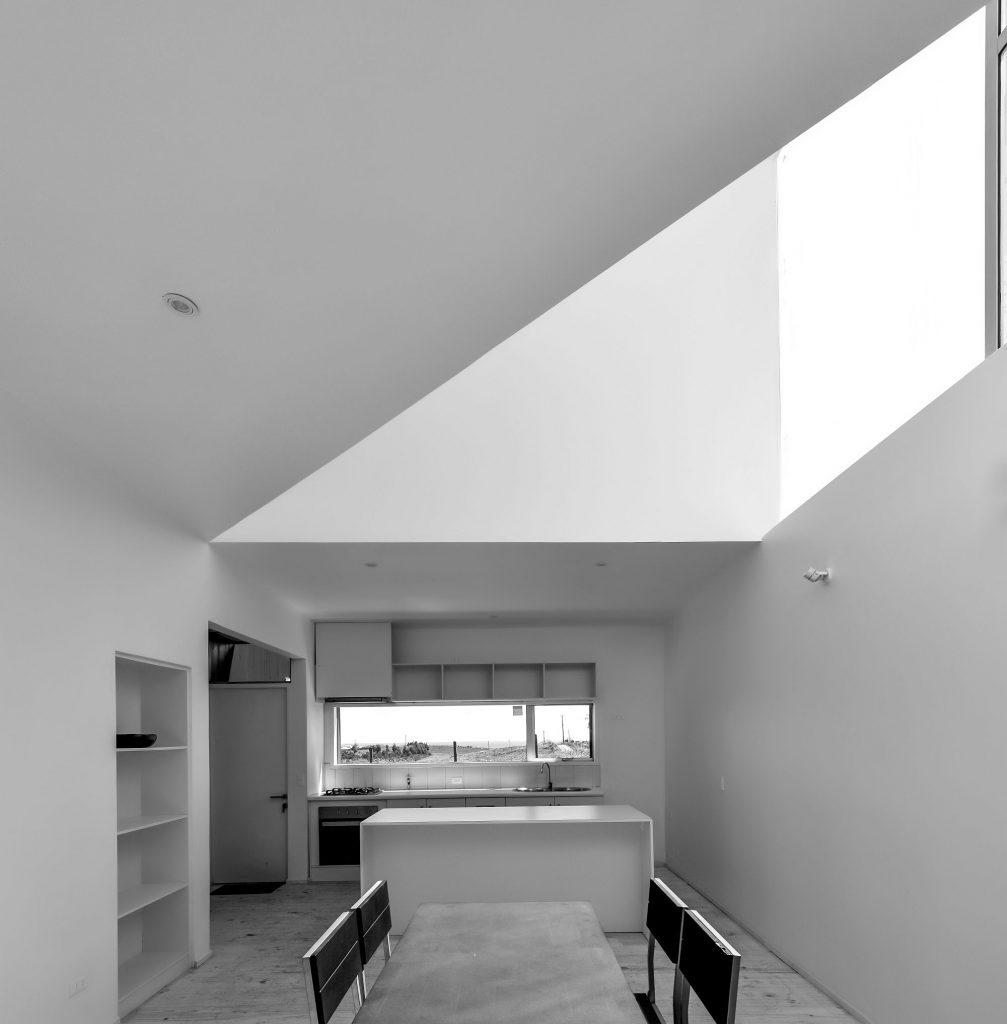
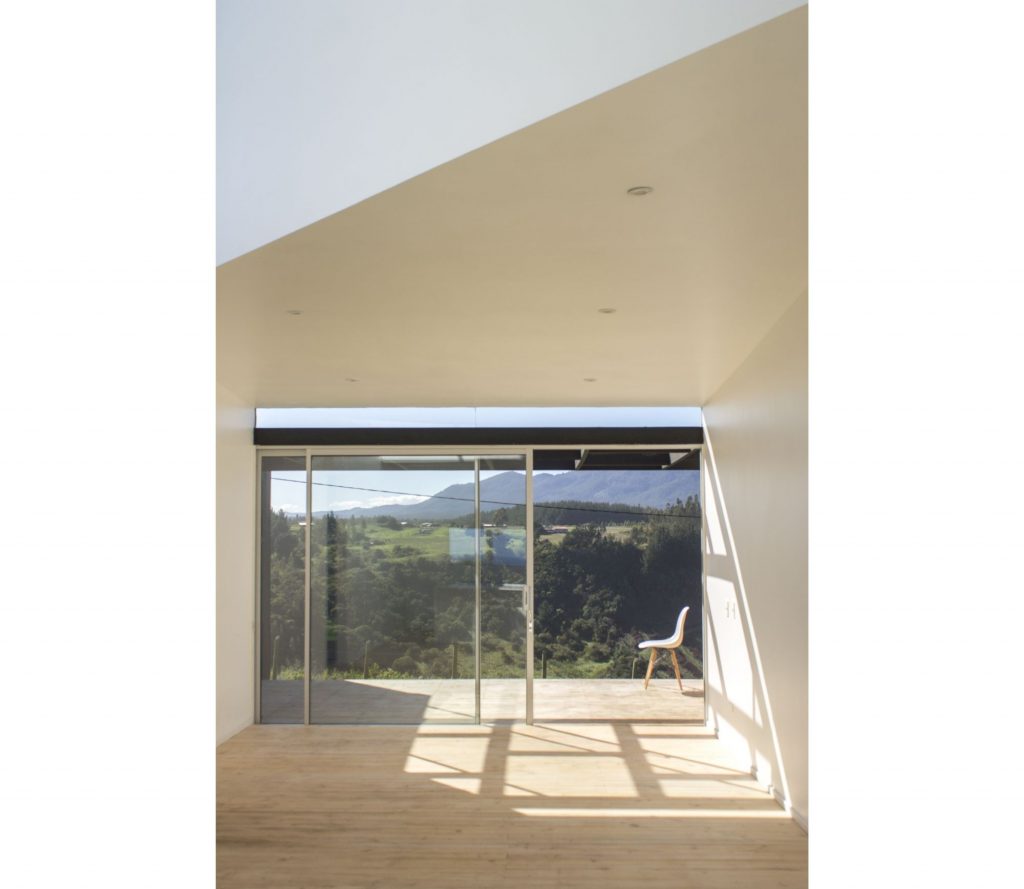
Info, credits:
Location: Curanipe, Chile
Architect: Cristián Axl Valdés
Collaborator: Rocío Ramírez
Builder: Ramón Riquieros
Structure: Wood
Surface: 150 m2
Construction Year: 2016
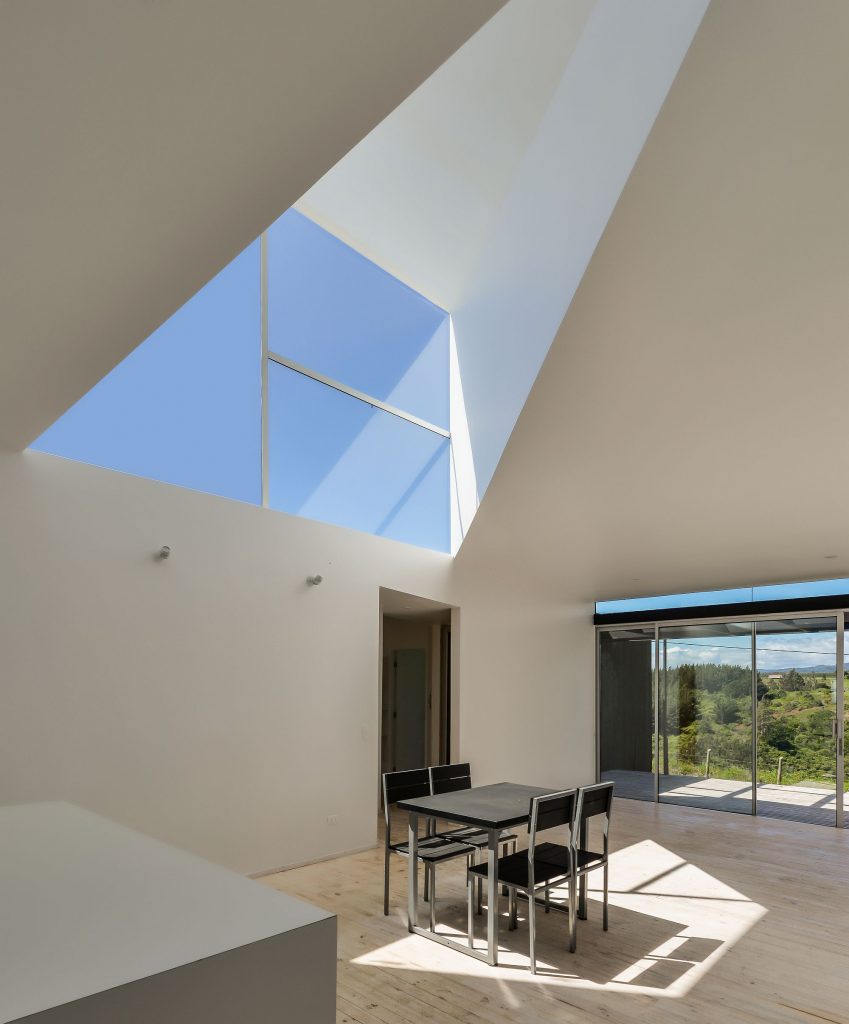
Note:
Excellent architecture (as the one Chile) always implies good and courageous teaching. This project was also featured in an exhibition dedicated to graduates of the Architecture School within The University of Talca (www.arquitectura.utalca.cl, curator: José Luis Uribe Ortiz). The recently founded faculty has built-up a remarkable program- among others, the diploma project is an actual construction. We presented an article on the Talca diploma in Zeppelin 99 and will publish an extensive dossier dedicated to the exhibition in issue 145 (March 2016).

