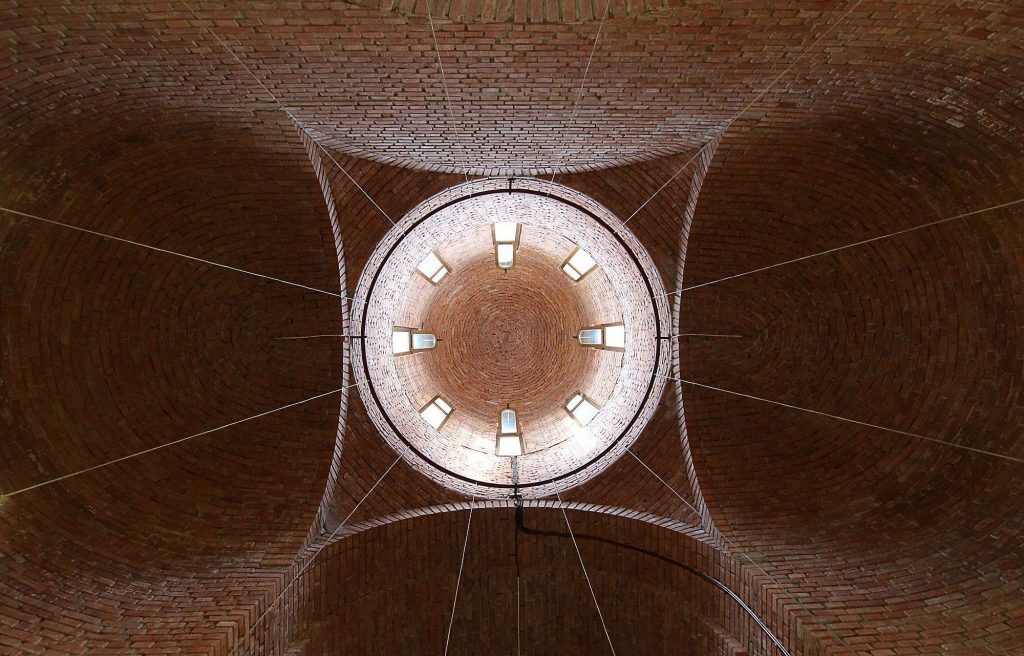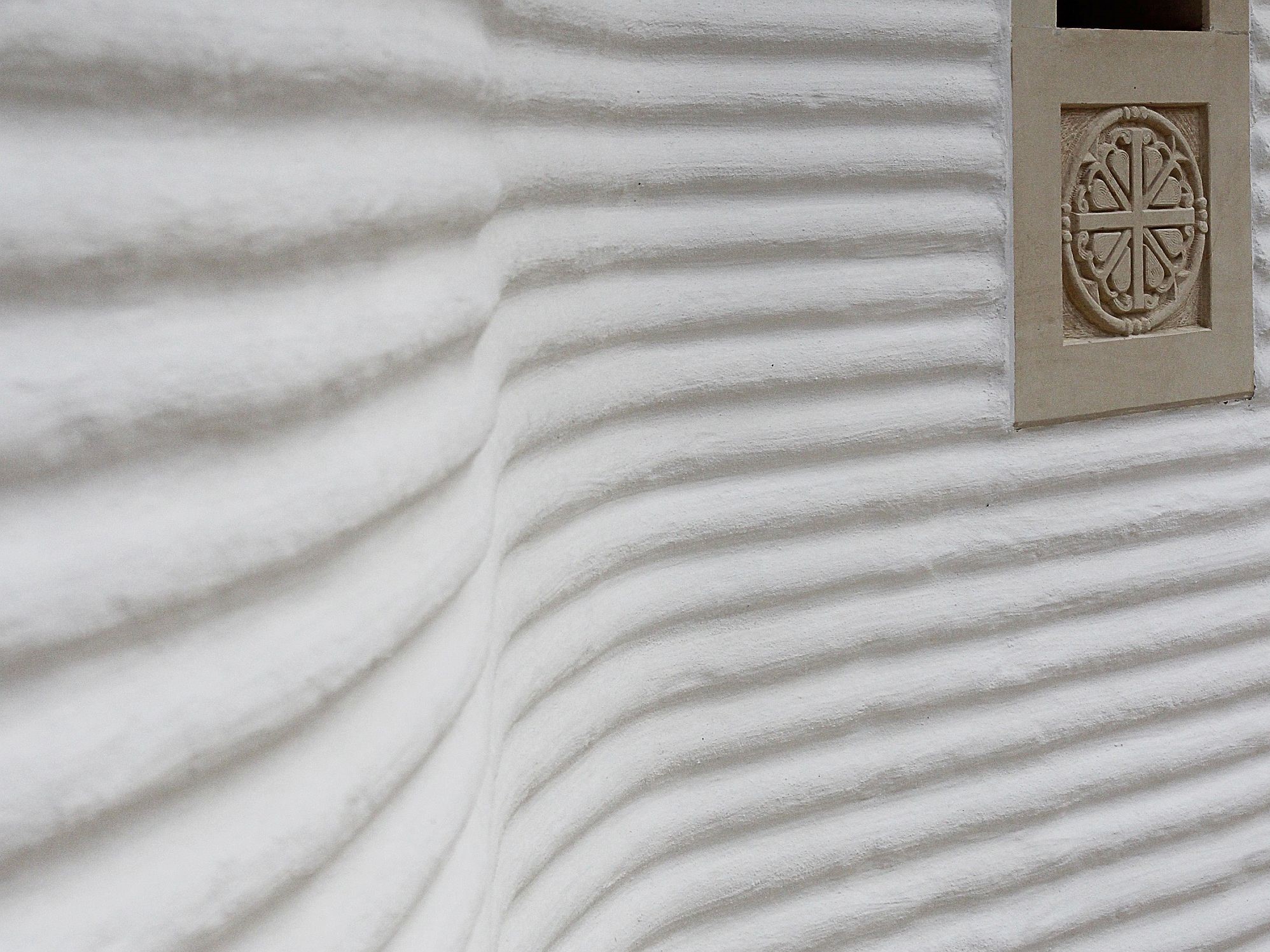The project for Church of the Psychiatry Hospital in the village of Voila does not copy images, interpreting instead a spatial and structural logic
Project & text: Ana-Maria Goilav Guran
Photo: Costin Gheorghe, Emil Cosma
While enjoying the privilege of the natural landscape of Valea Doftanei, the project was born however under restrictive conditions: a reinforced concrete plate already cast and very close to the street and the invasive vicinity of a hospital body with a rational – utilitarian aspect. We accepted this hypothesis, proceeding to a disciplining exercise of the inherited plan.
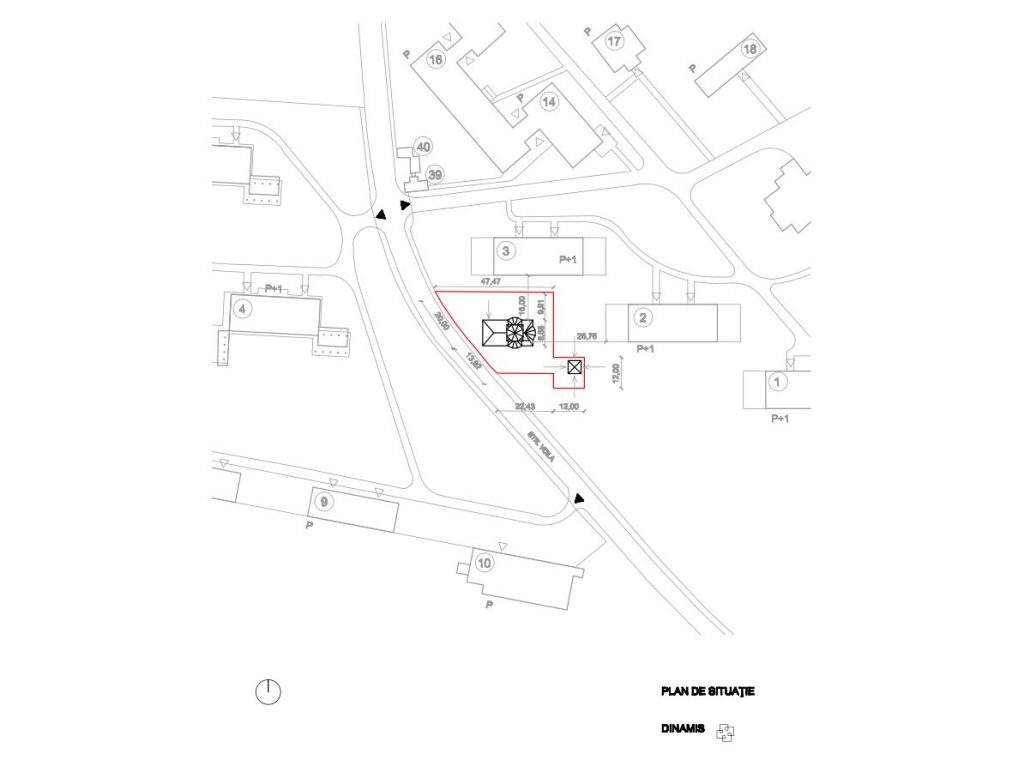
Building an Orthodox church represents for the nowadays architect the opportunity to do his job according to the Vitruvian cannon, which means to accept, with one’s mind trained in the distinct categories of space, form and structure, the challenge of the unitary whole. Likewise, this mission invites architecture itself to a redefinition, between an expression of its time and the testimony of permanence.
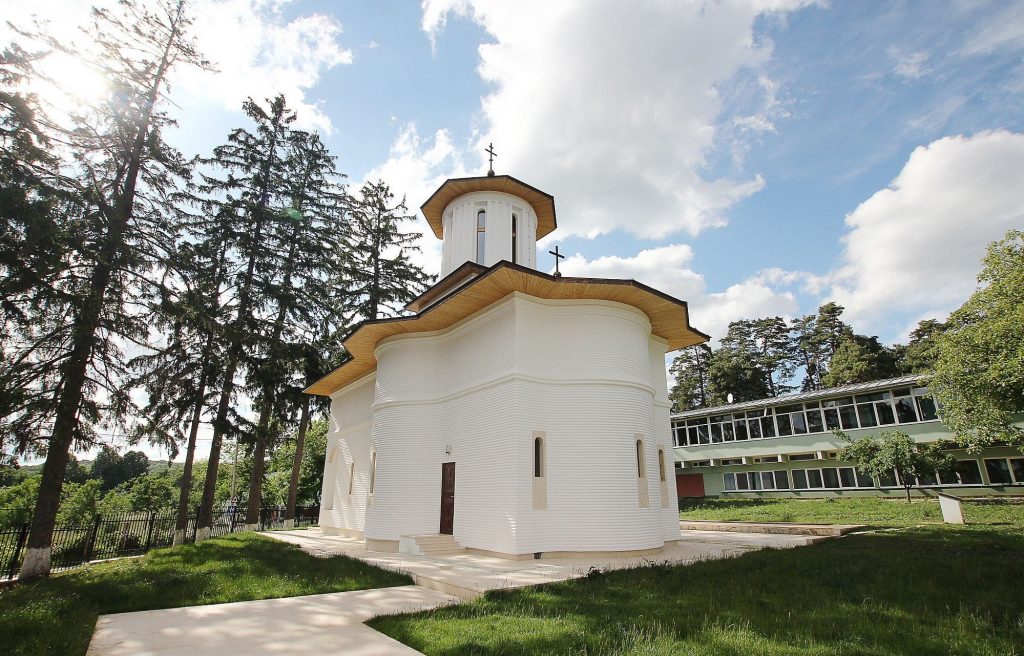
The Voila Church aims at recuperating the bearing wall for religious architecture. Reinforced concrete elements were imposed by modern construction norms. However, here concrete always works together with the bricks: for arches and vaults (where bricks form the both a casting and then the lower structural layer), and for walls, where minimal cores and connecting horizontal elements give horizontal stability. Thus, the 65 cm-wide brick wall reclaims its centuries-long role: that of building the space.
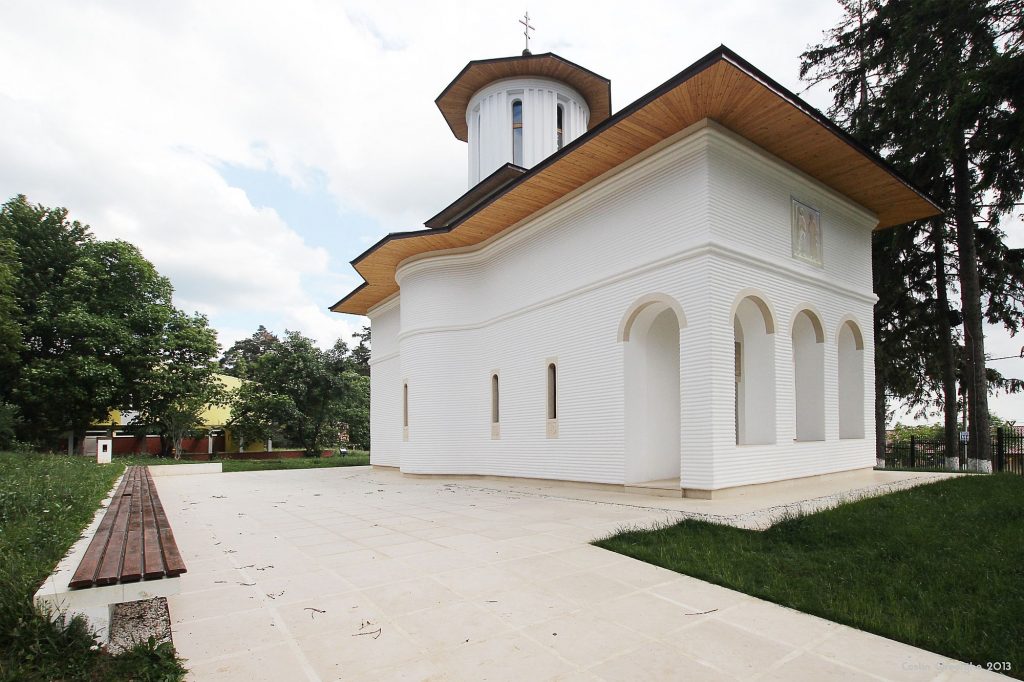
This is a hospital church doubled by a parish church. Its plan and volume continue the series of interpretations of the Cozia typology, meaning a model developed in the 16th century by local Wallachian schools in churches like Valea – Argeş (1534), Stăneşti – Vâlcea (1537), The Hospital Church of Cozia (1542), Bucovăţ – Dolj (1570) or Mihai Vodă – Bucharest (1589-1591). Of modest dimensions (7mx16,40m; 16,40m high), our church has a trefoil plan, tripartite altar, a tower over the nave, square narthex covered with a semi-cylindrical arch and a porch.
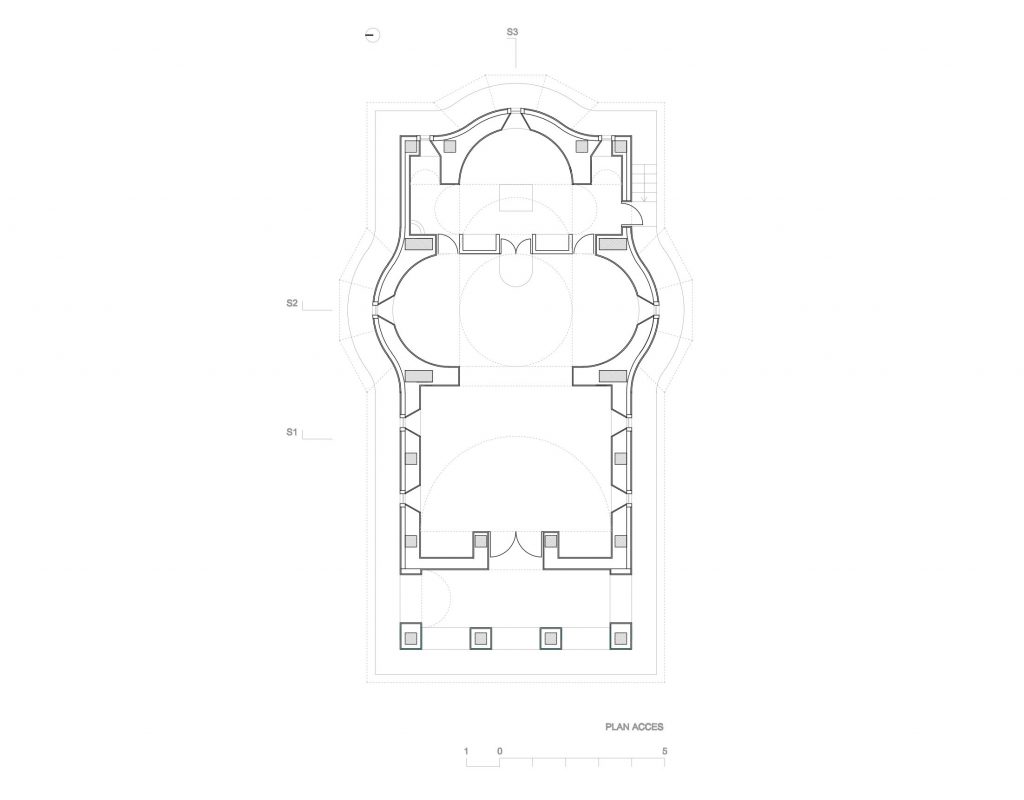
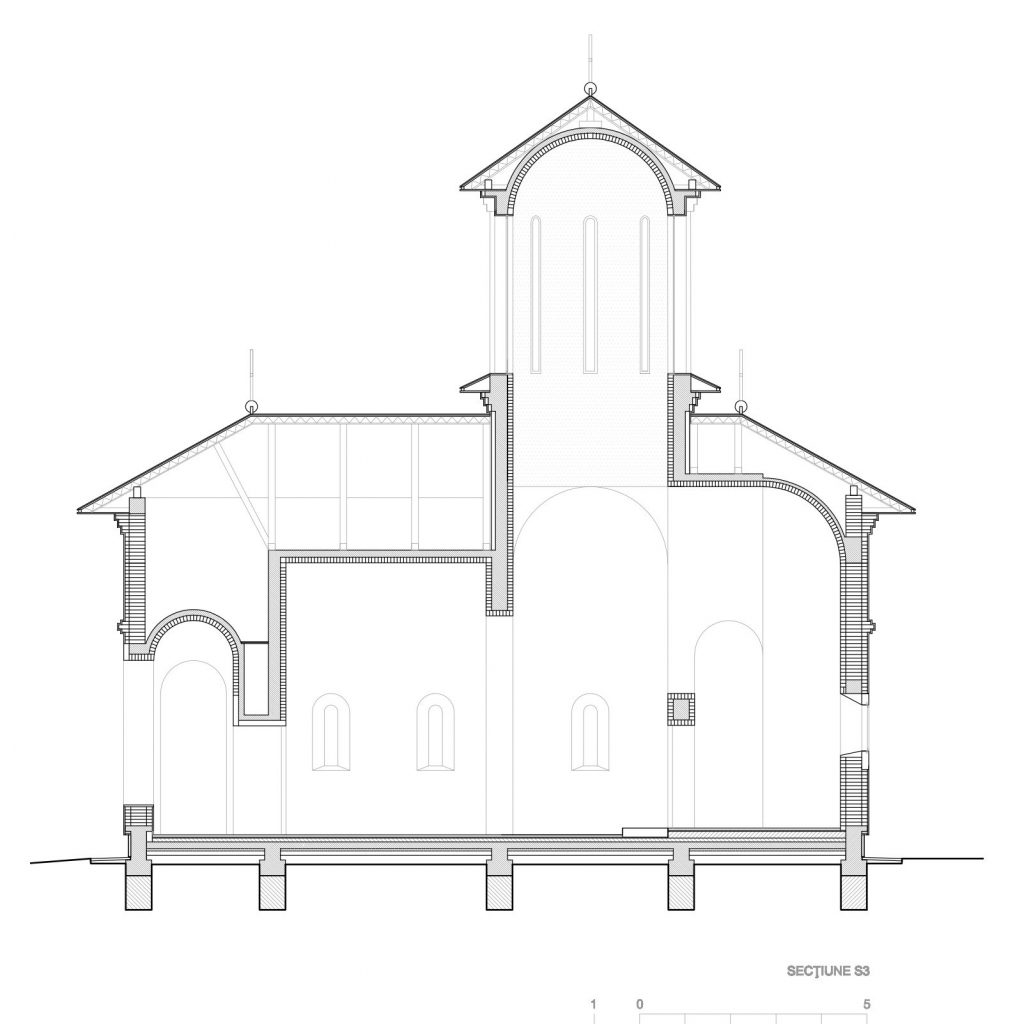
From Matei Basarab’s Walachia it takes the art of the completely plastered facade, interpreting it in a contemporary key.
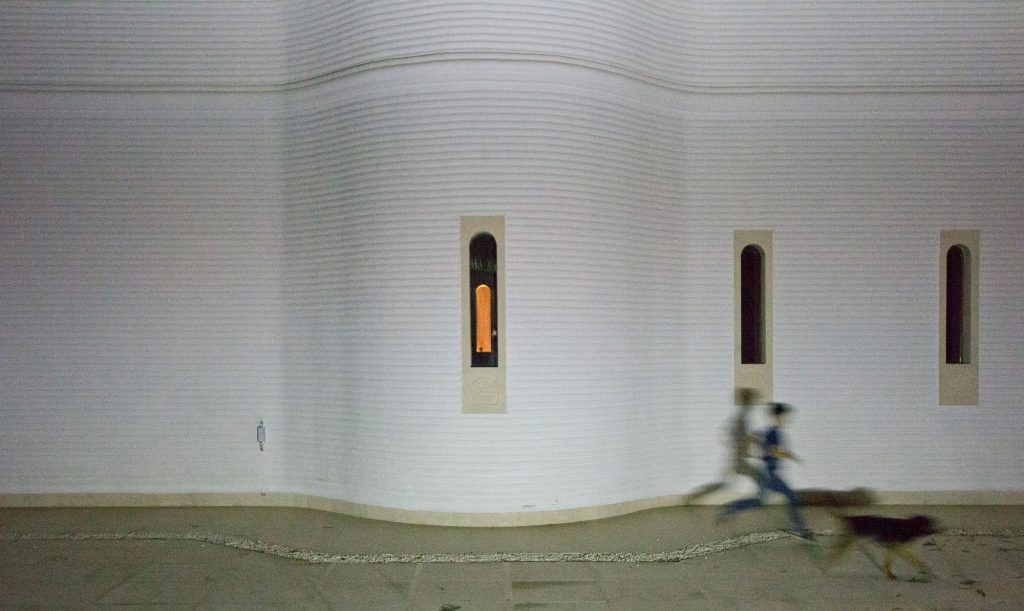
The original formula of the tripartite altar attached to the trefoil plan relates it to Mihai Vodă Church of Bucharest.
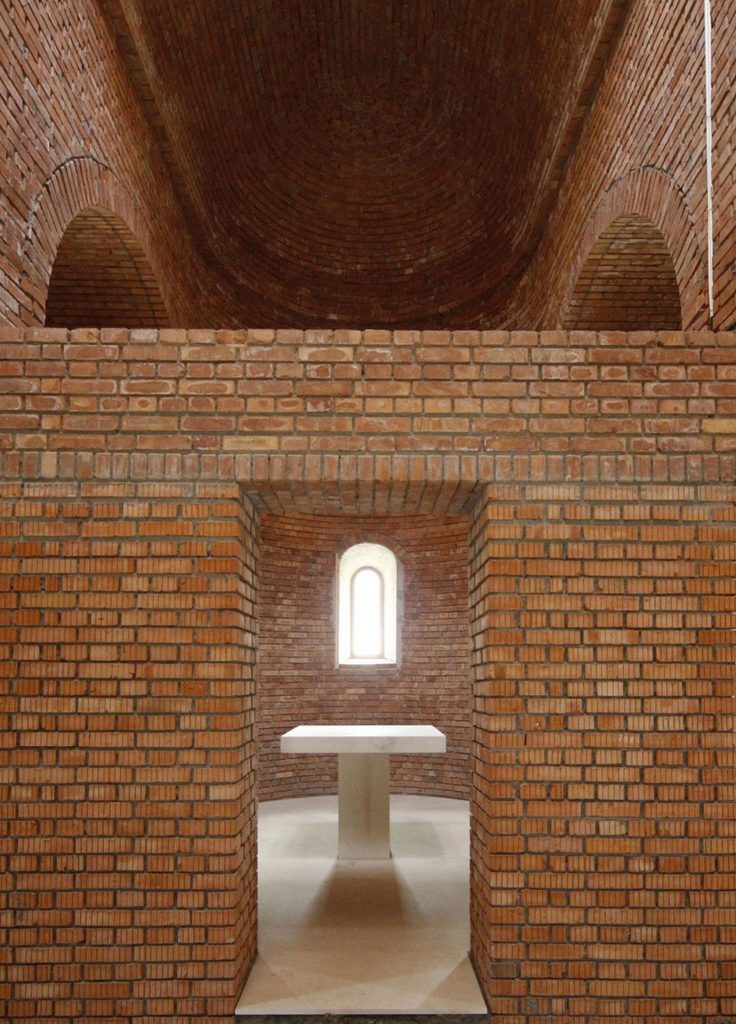
Thus, the project is based both on modern elements and on the ones belonging to the family of the masonry churches of Wallachia.
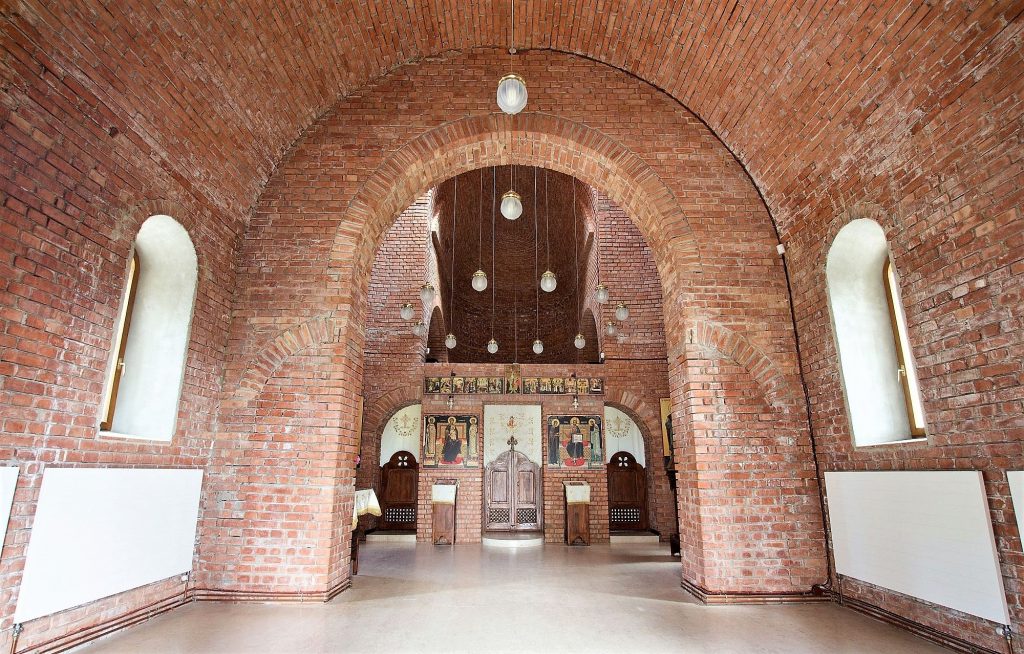
The single volume
The wavy texture of the plastering that unifies the volume expresses the structure within, evoking the brickwork bearing wall and thus the typology itself of pre-modern architecture: the structural form.
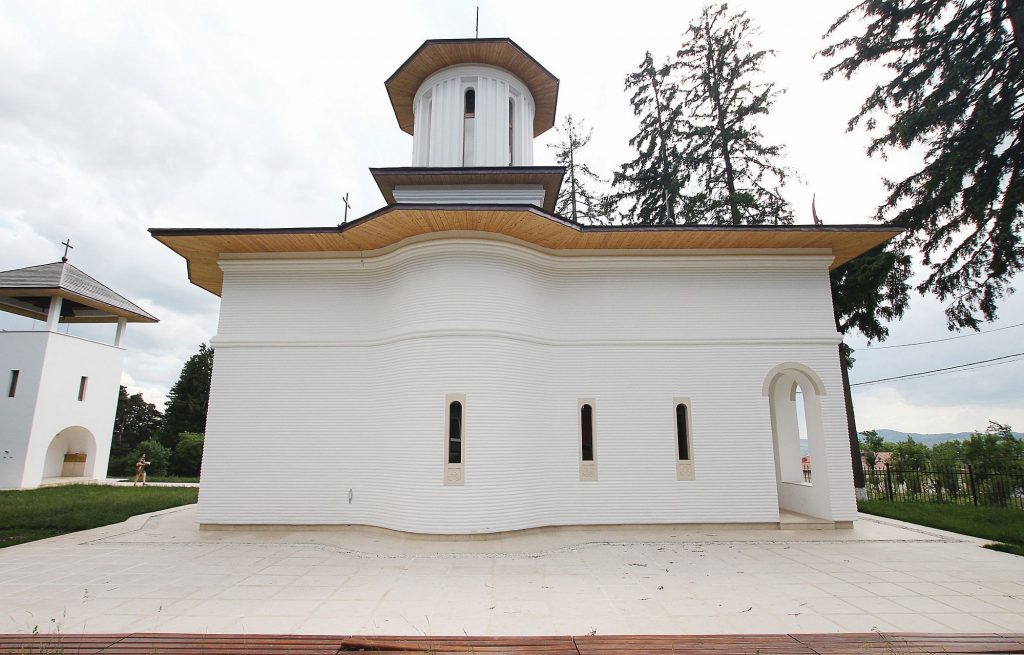
Though reminding of the recurrent procedure of dividing the volume into two vertical registers, the medium belt and the cornice belt are dropping to a supra-relief of the plaster texture.
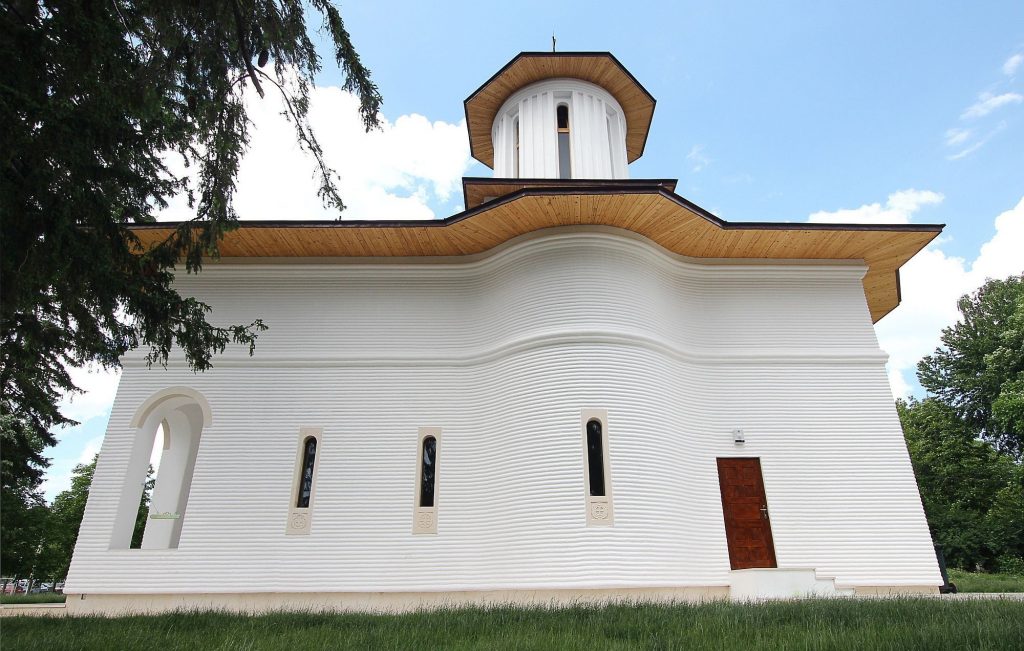
The apses gently expand of the wall whitout breaking the horizontal mouldings.
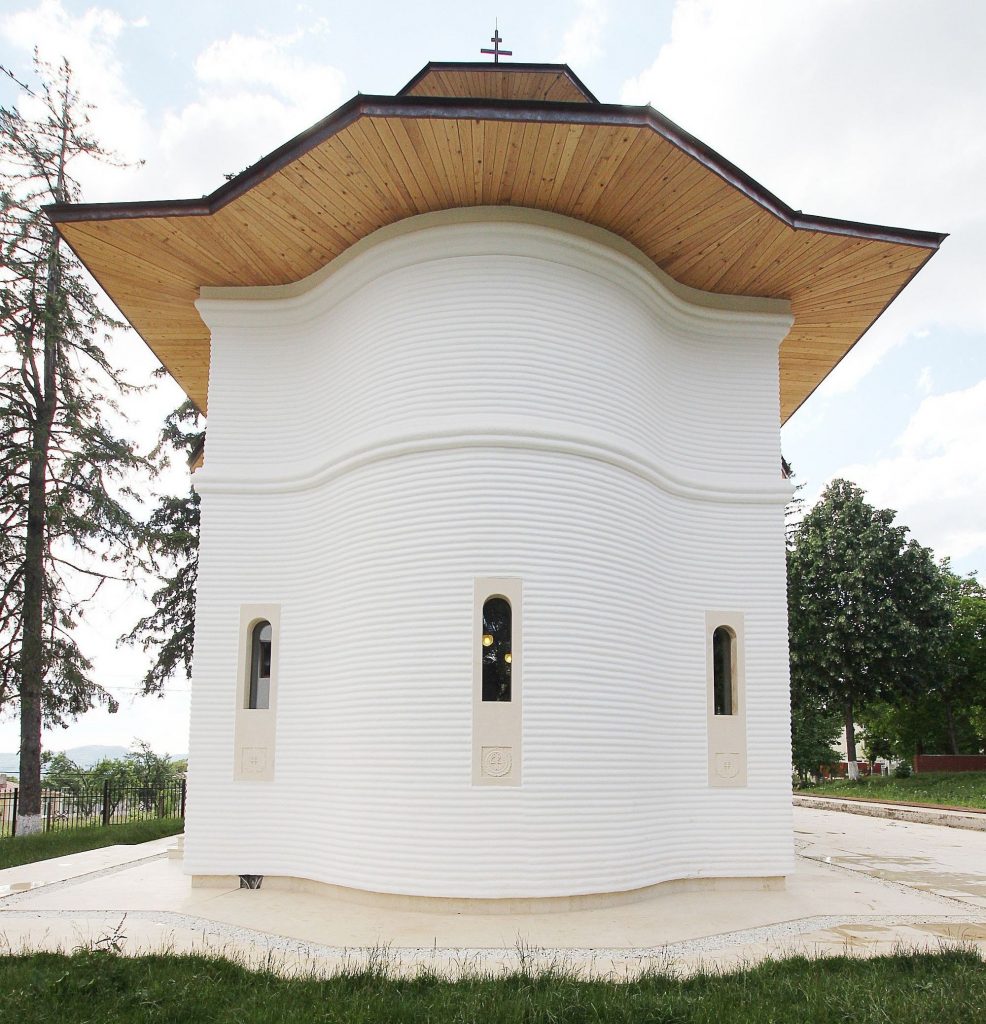
In traditional architecture, the fluency of the exterior wall was sooner obtained through the repetitive rhythm of decorative motifs defined by vertical edges, stone or brick mouldings.
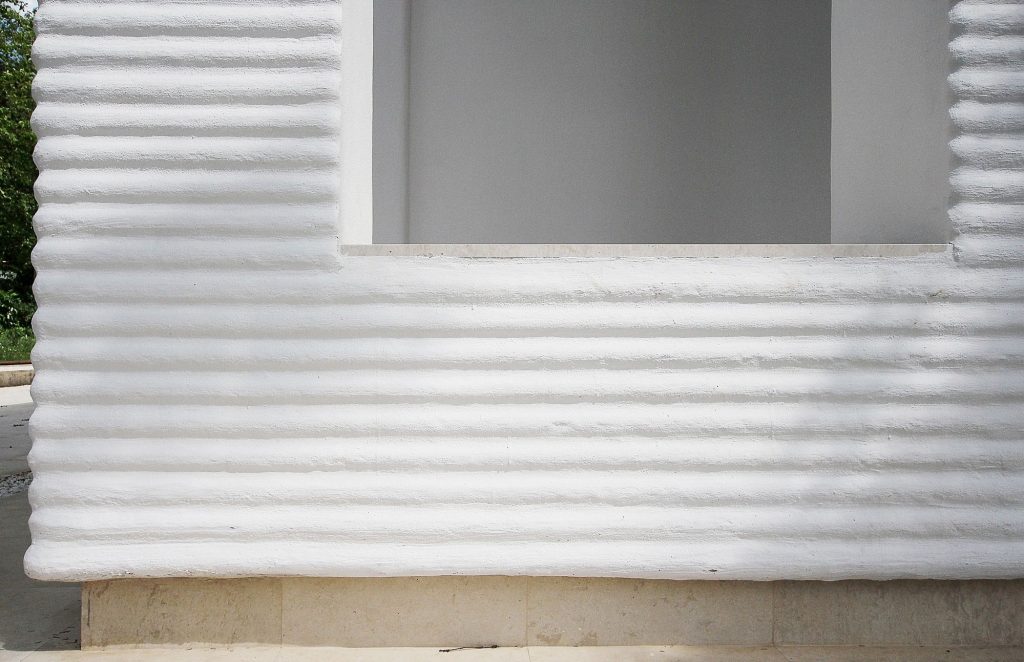
The dominant horizontal
The exterior of the church is built exclusively following horizontal vectors.
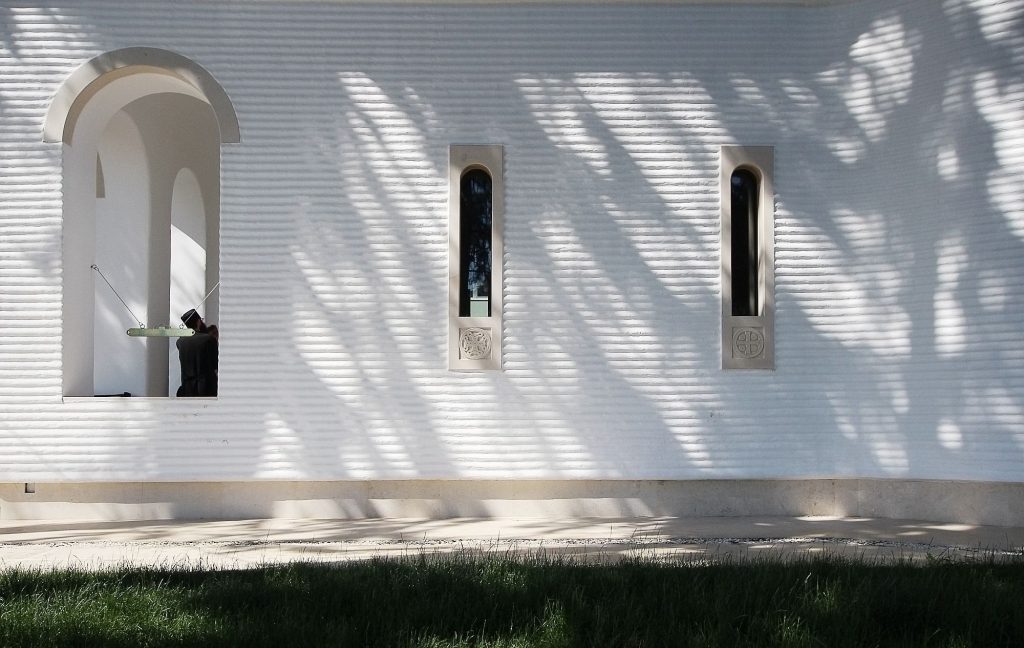
The negative articulations of the wall with the ground – by means of the recessed base – and with the covering – by means of the cornice belt detached from the eaves – enhance the horizontal floating of the church, actually in a quite modernist manner.
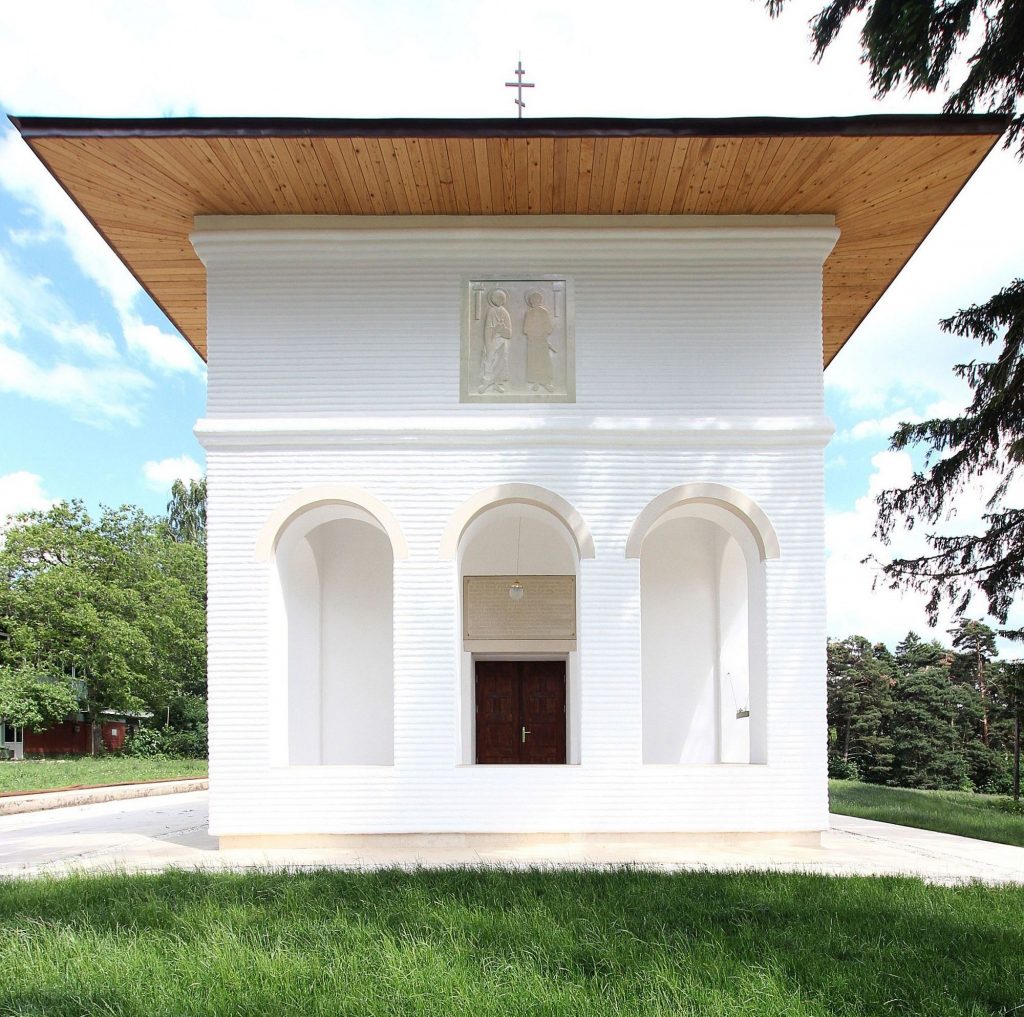
The covering made of copper sheet bands with continuous horizontal joints, the extension of the eaves and their thin ending profile, meant for water drop drainage, come to support the t horizontal expression.
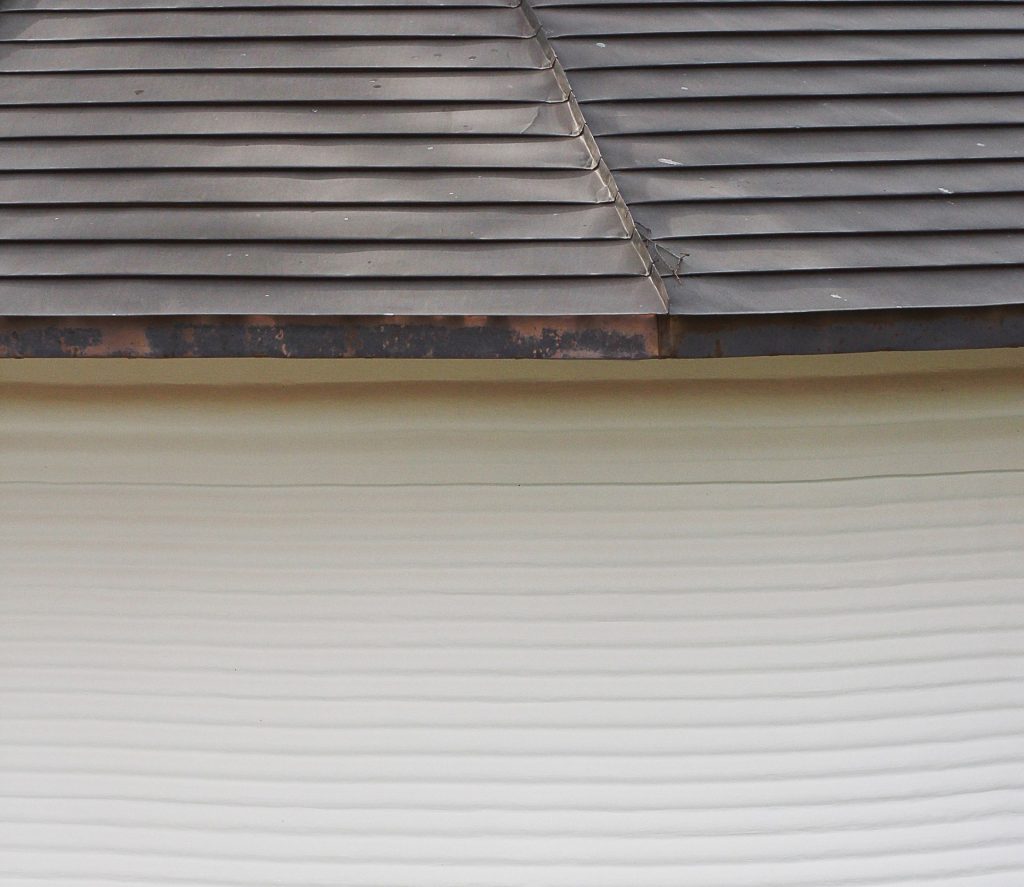
Contrasts
The wall waving is opposed by the bevel covering and implicitly by the segmentation of the eaves outline. The edges of the covering reproduce the constructive logics of the wooden framework above the arches and the vaults.
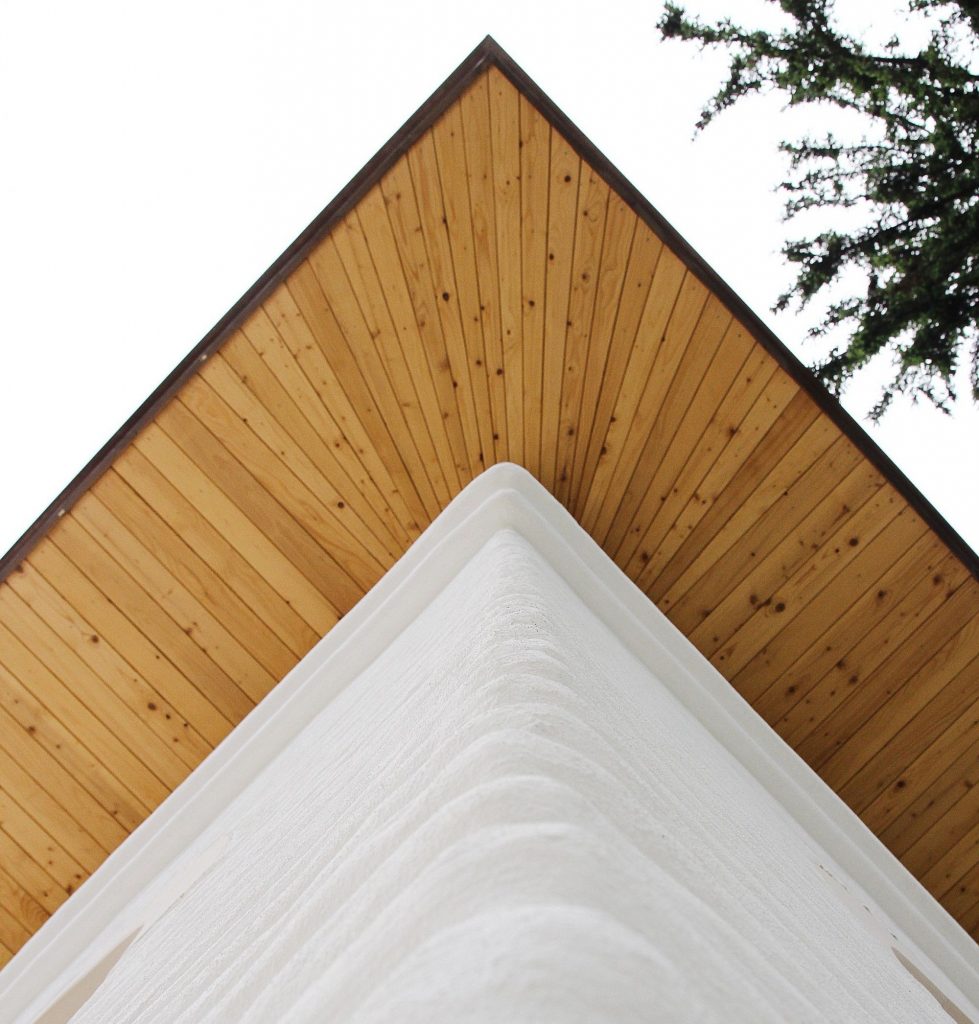
The windows and the arches of the portico, tall and narrow, divide the horizontal of the major volume.
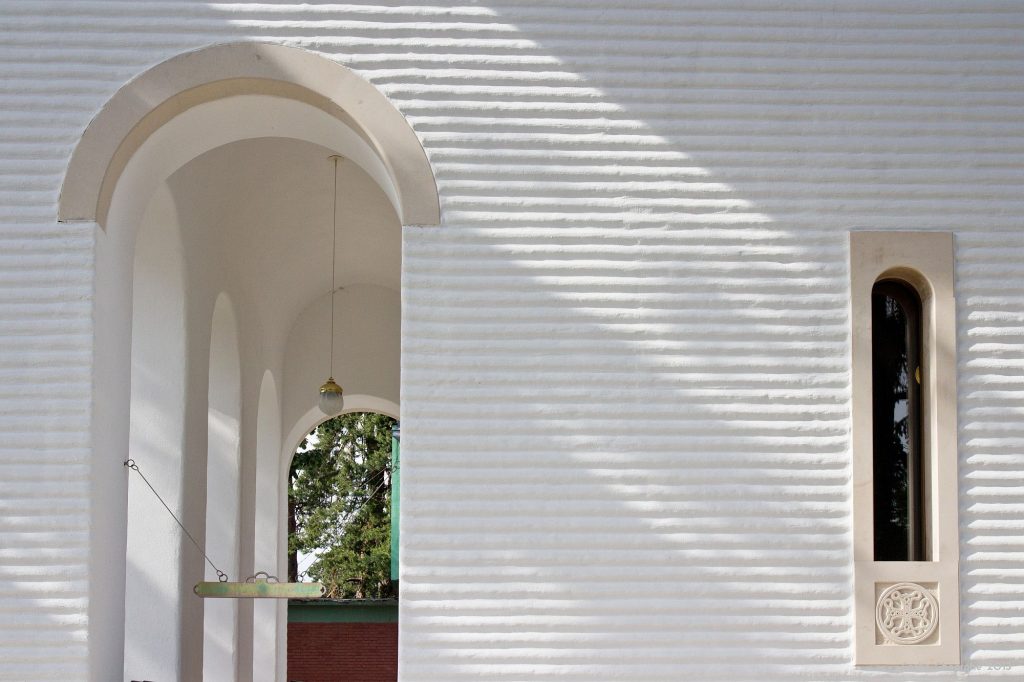
The tower is interpreted as a central window, volumetric, rhythmically defined by vertical grooves.
In contrast to the promise of the exterior, the interior space conveys a strong vertical hierarchy development.
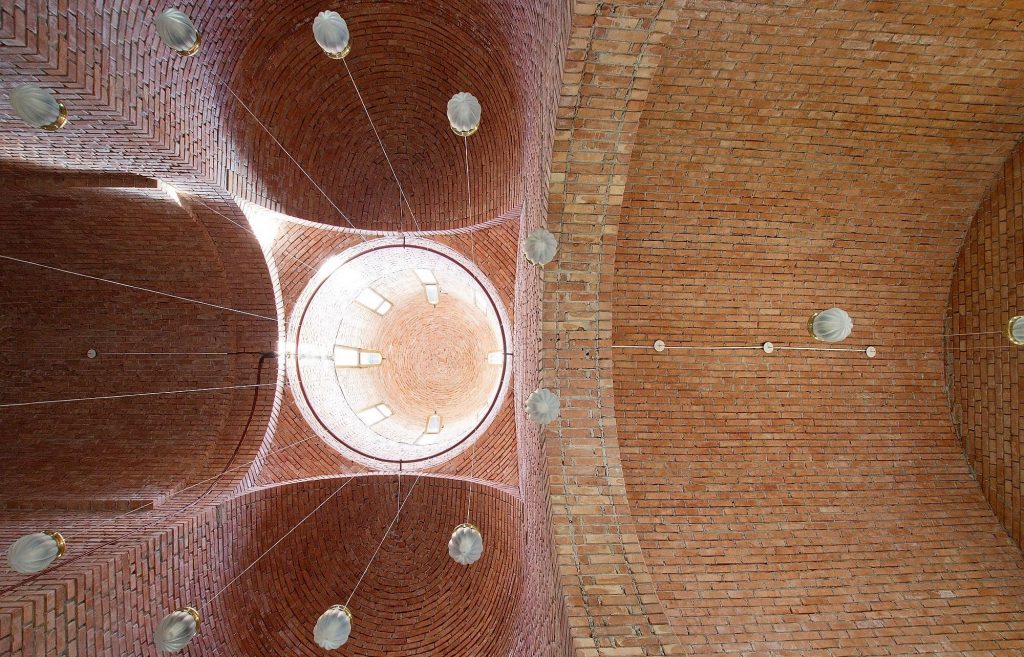
The abrupt delimitation
From the porch and the narthex which are covered in low arches, right in the middle, we find ourselves under the slender tower of the nave.
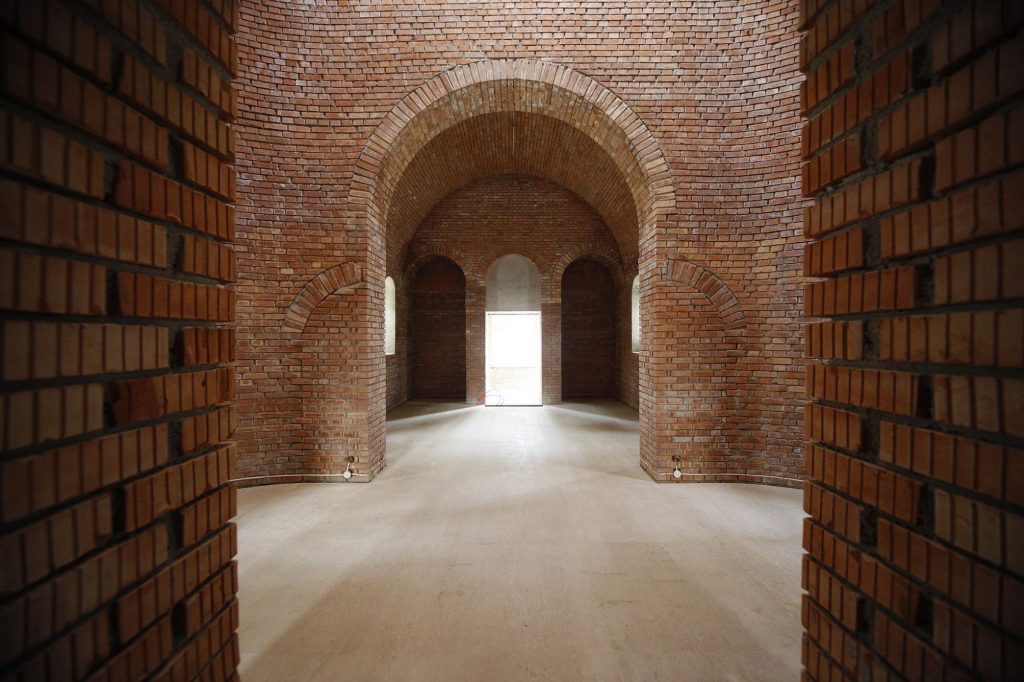
The succession narthex – nave is marked by a vault, symbolically playing the part of the separating wall and undertaking at the same time the structural integrity of the apse conchs.
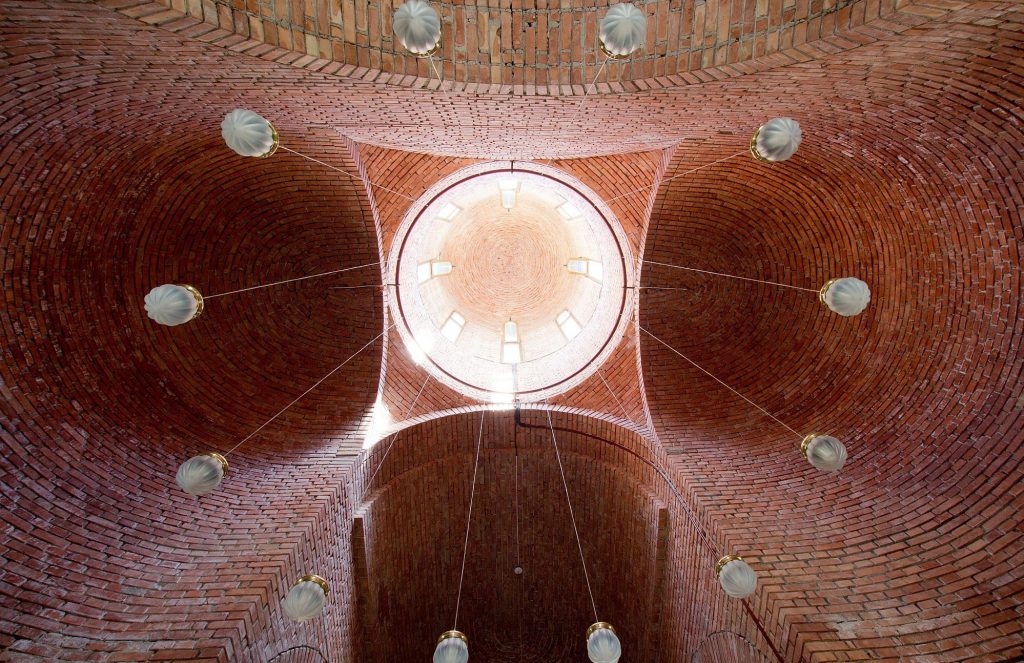
Between the nave and the altar, a low iconostasis, on a sole register, interconnects the tall apses, thus securing the transversal reinforcing of the structure.
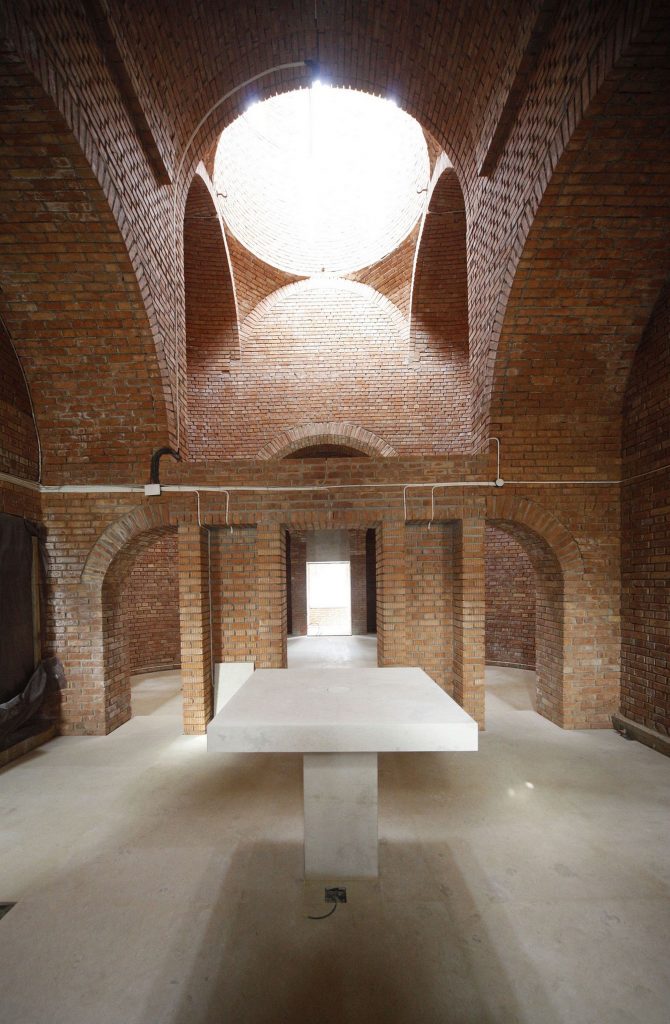
The dominating whole
The slot windows of traditional masonry churches are also present in Voila.
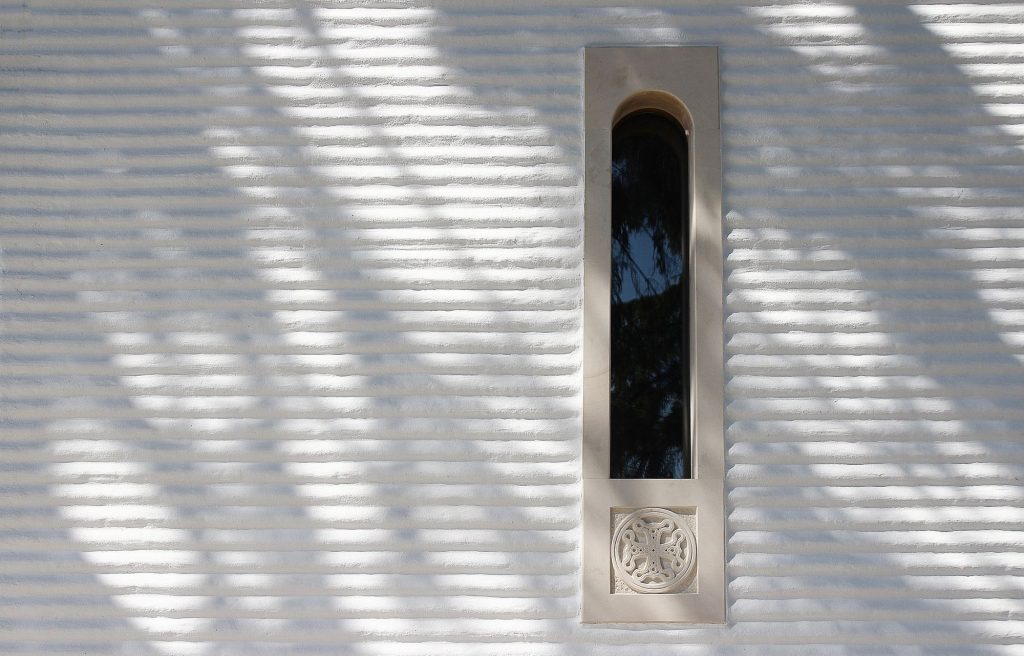
The dominating wall makes the liturgical space to be closely infused with light, by the contrast between the concentrated, zenith source of the tower and the fascicular, lateral irradiance of the windows.
Minimalist decoration
The cross medallions within the frames of the windows represent a pendant of the Caucasian and Ottoman rosettes decorating the Wallachian Churches of Curtea de Argeş, Cozia or Valea in Muscel.
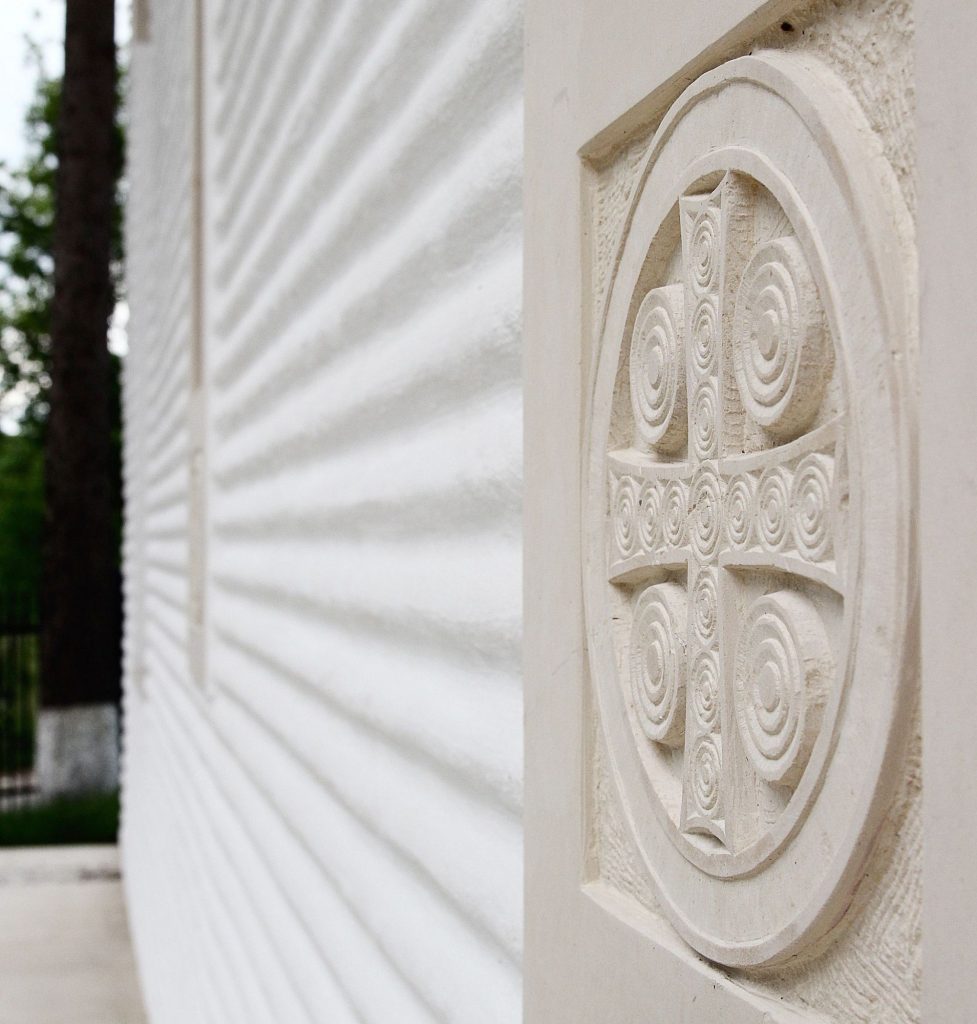
Yet, the crosses of the Voila Church evoke through their design the early Christian world.
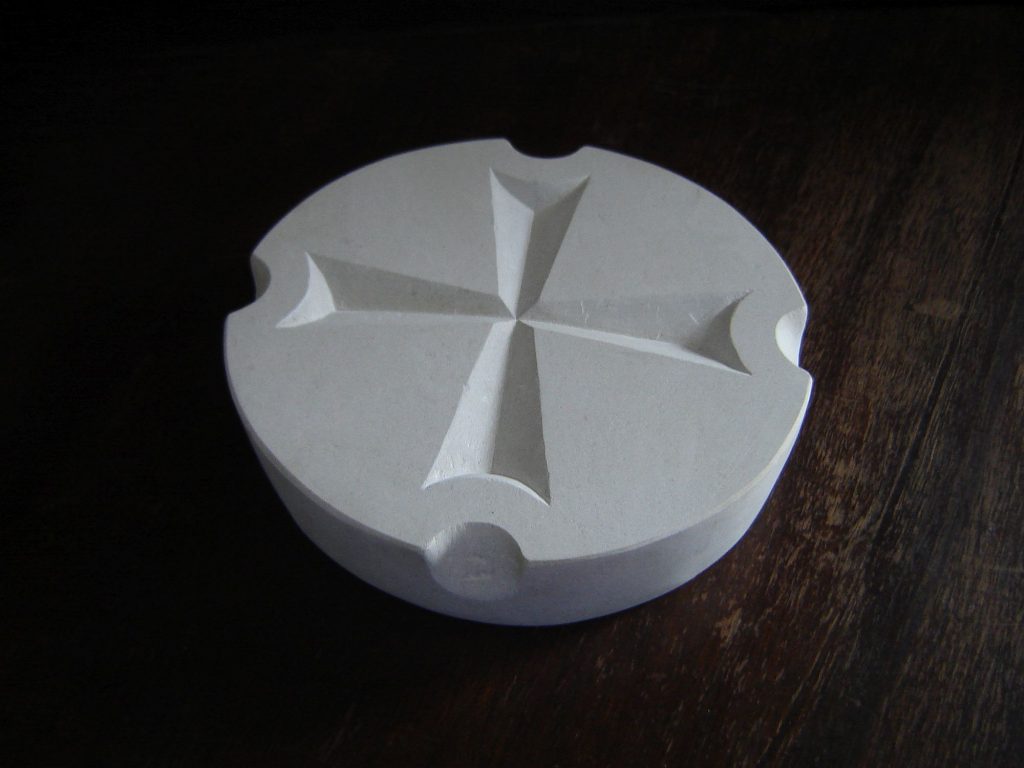
The same language is used for the votive lights, inspired by the ancient reliquaries which were used by the pilgrims to carry the Holy Fire of the Holy Sepulchre to faraway countries.
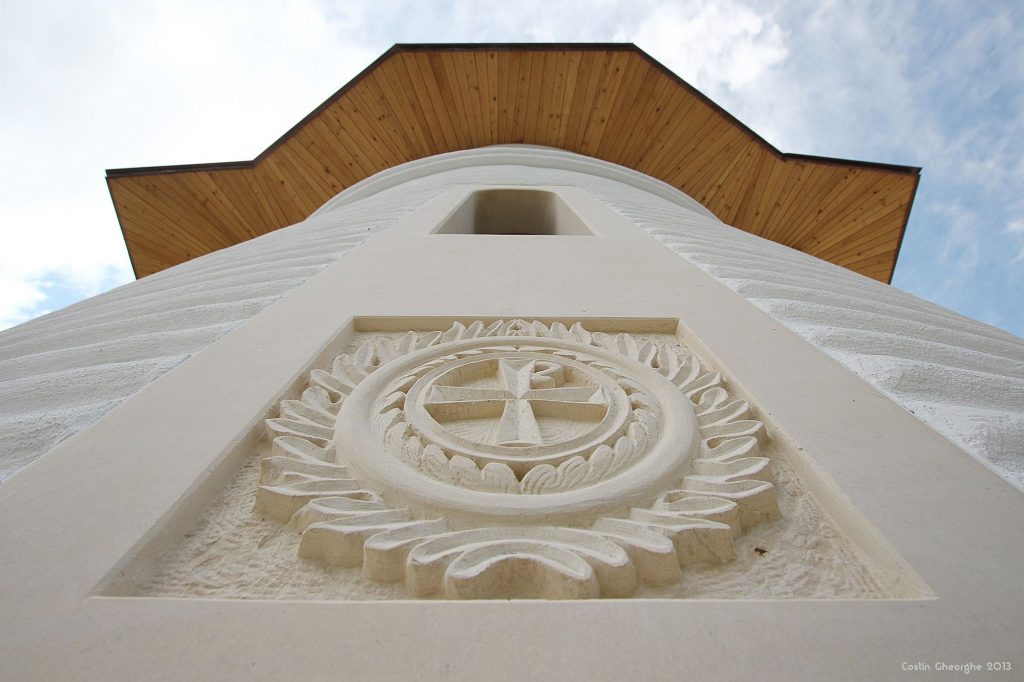
Sincerity of the materials
The building materials – stone, plaster, wood, copper – are used and expressed in their raw state, according to their destination.
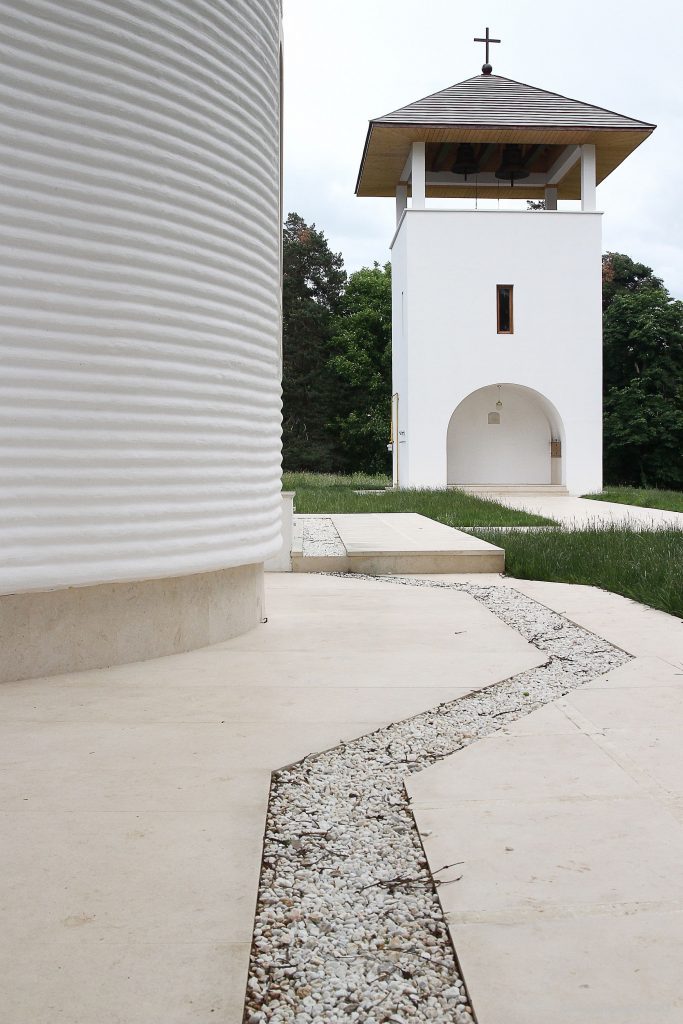
Info & credits:
Architecture: arh. Ana-Maria Goilav Guran
Structure: ing. Cristian Vişoiu, ing. Cristian Constantinescu
Constructor: ing. Eusebiu Ursu
Sculpture: Adrian Moise
Donor: fam. Olimpia şi Ioan Simion
Construction period: 2009-2012
