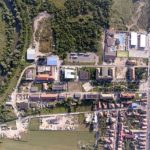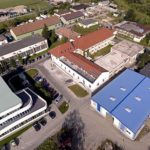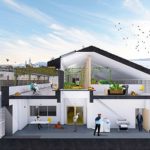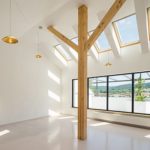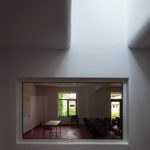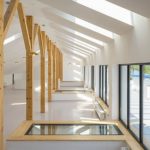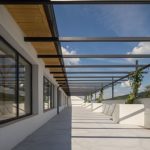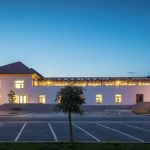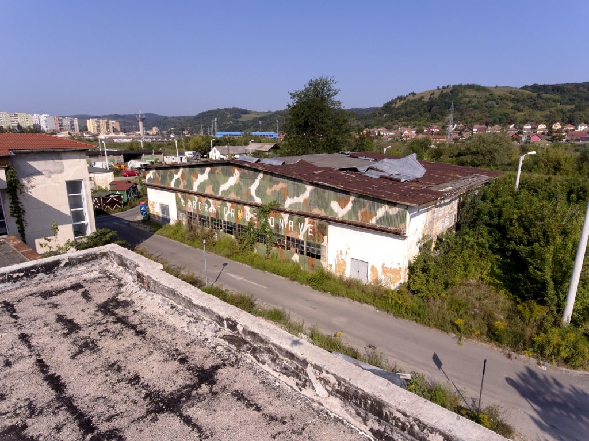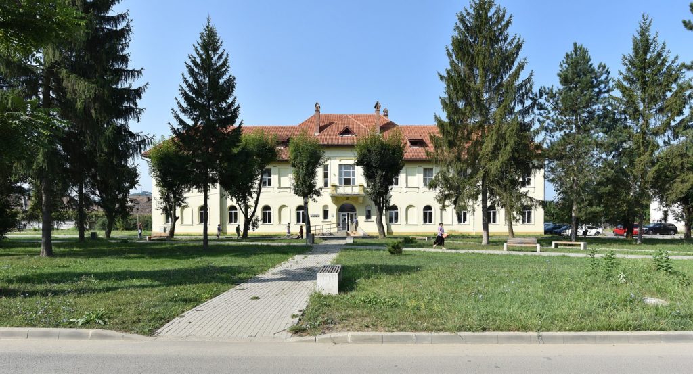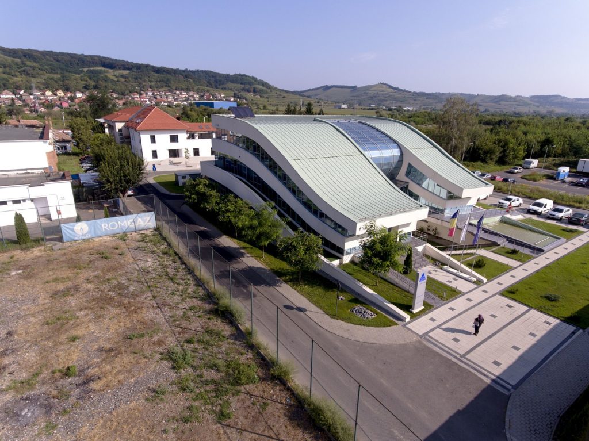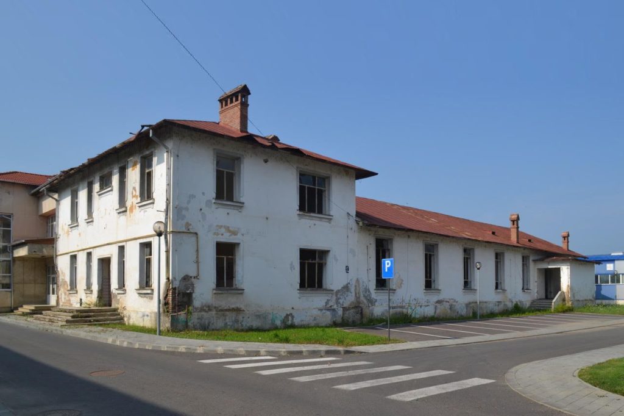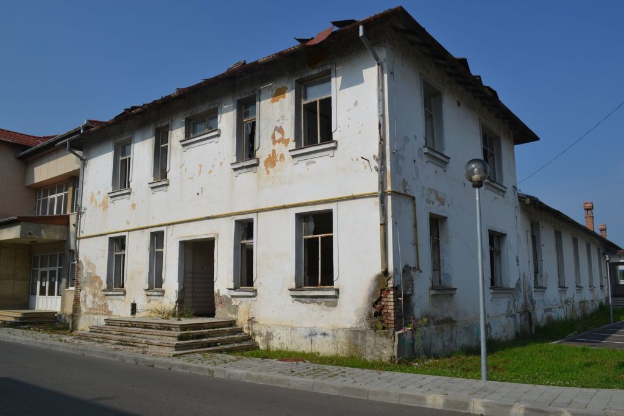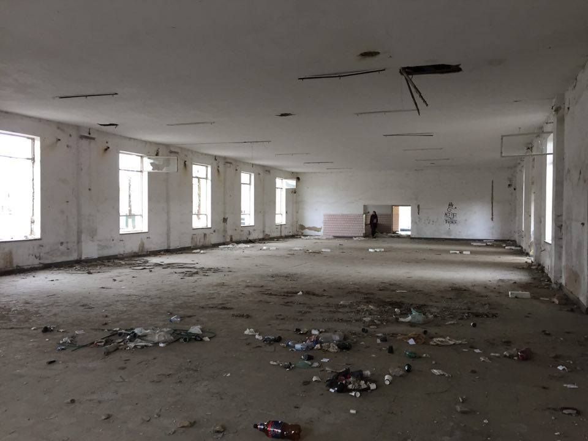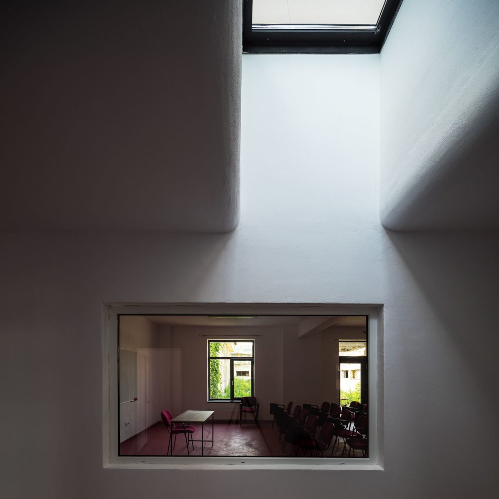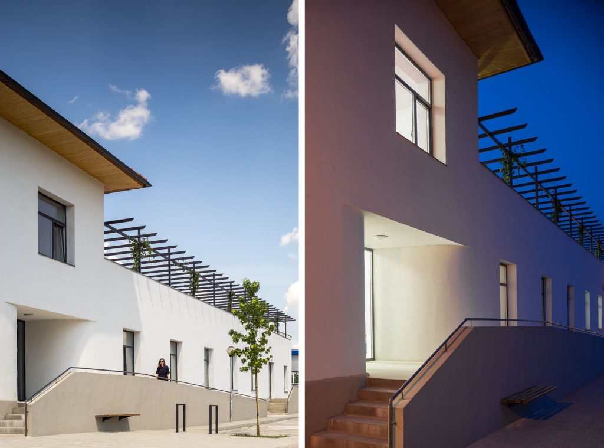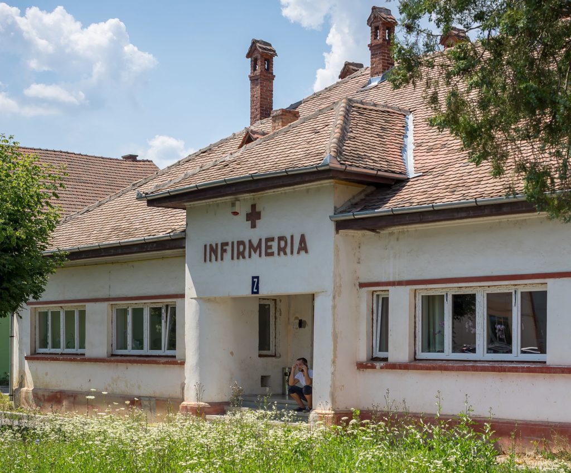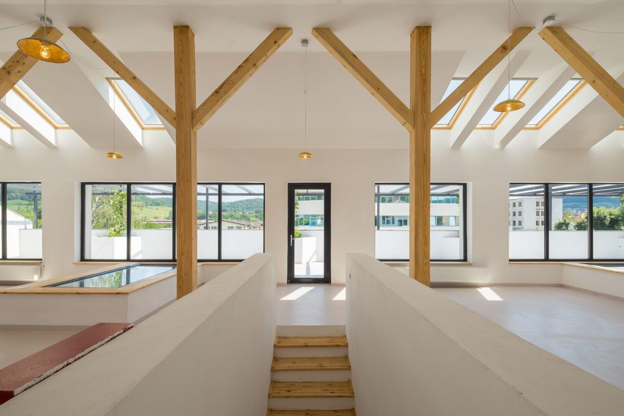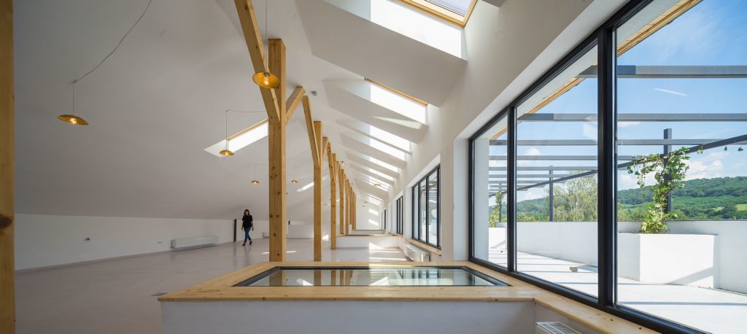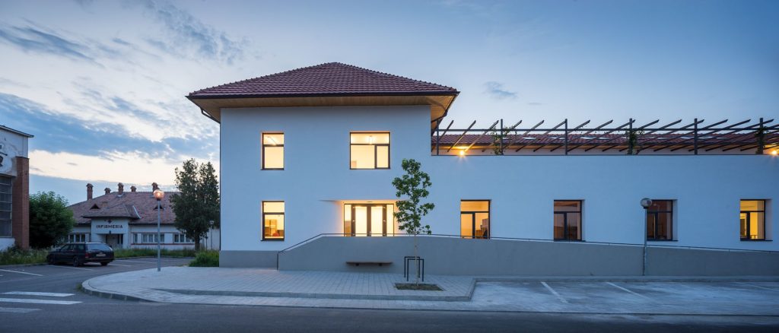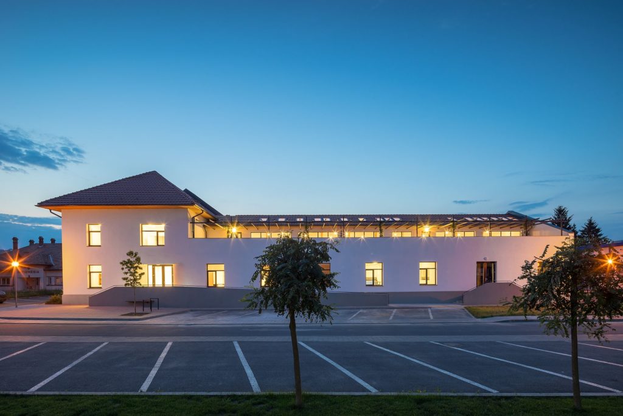The former Technical School of Aviation from the outskirts of the town of Mediaș, at the exit towards Sighișoara, was about to be degraded into disappearance. However, lately, it has been changing functions, some buildings are disappearing, others are rehabilitated, new buildings pop up. A social program – protected workshops for vulnerable people – has found a place in the former mess hall. ADP’s project is an example of reinventing a construction, but also of re-densifying the town’s outskirts, of building a public pole as well as an argument in favour of limiting the uncontrolled expansion of the town.
Project: ADP
Text: Adrian Pop
Photo: Cosmin Dragomir, Adrian Pop
A little history
From 1924 to 2004, on a plot of land of approximately 10 hectares, there used to function the “Traian Vuia” Airforce School of Non-Commissioned and Petty Officers, which prepared the technical personnel for military aviation and, over a 10-year period, also the civil aviation personnel. Between 1924-1926, the first buildings were constructed: Pavilions A and B, with dormitories for students (numbers 1 and 2 on the site plan), and, respectively, the Studies Pavilion (15). The Command Pavilion, housing the Commander’s administrative offices and the support services (13), and the Guard House (14) were built in 1926, the infirmary (11) and the students’ mess hall (18) in 1938, are built, the latter turned into Protected Workshops in 2017-2018. In 1942, the German army erects a hangar and offices (23), in 1947 a new dormitory pavilion (7) appears. In 1960 two workshops and school laboratories (16 and 17) to were meant to complete the students’ curriculum.
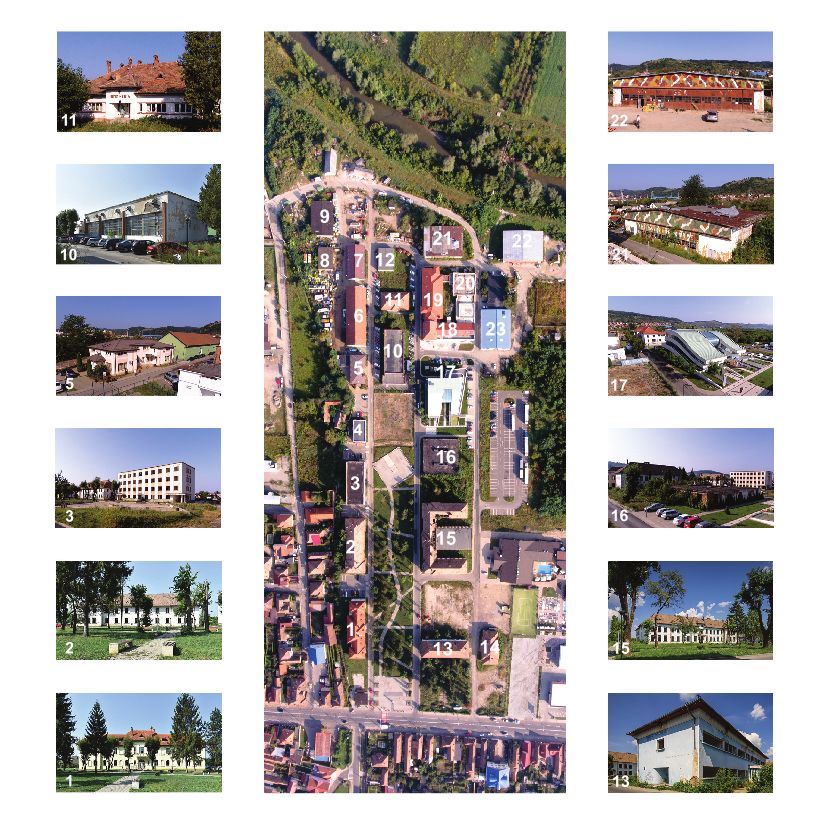 *Aerial view of the ensemble and some of the buildings
*Aerial view of the ensemble and some of the buildings
At the beginning of the 1970s, the Technical School of Aviation develops, also with a heavy increase in the number of students; the base got another dormitory pavilion (3), as well as a building for the car fleet (6), a boiler room (4), a washing room (5), warehouses (8 and 9), a gym (10), two hangars (21 and 22), an extension of the students’ mess hall by another kitchen and another cafeteria (20), food storage (12), a new classroom building (19), and an extension of the Studies Pavilion by new classrooms and a performance hall (15).
After 80 years of activity, according to a strategic decision following Romania’s accession to NATO, the Technical School of Aviation of Mediaș is closed, and the entire development remains unused, without even basic security being provided; therefore, most buildings are vandalised and rapidly degrading.
In 2007-2016, part of the local institutions relocate their activity here, reusing existing buildings, usually adding thermal insulation on the walls and replacing the joinery with new, white PVC one (the local Pensions’ House, the Department for Social Services, the sanitation company, workshops of the Public Domain Administration).
The agency managing water supply and sewage demolishes one of the former laboratories, builds a new headquarters, and reuses a former hangar and its related offices.
Right next to it, in 2014, a recreational facility with an events hall, a swimming pool and a tennis court, is built.
The building
The Protected Workshops are a project of the Phoenix-Speranța Association, a local NGO dealing for over 20 years with occupational therapy for the mentally disabled. For this new project, supported by the Department for Social Services, by the Mediaș Town Hall, financed by the VELUX Foundation and constructed by Habitat for Humanity Romania, Phoenix-Speranța will support the integration into the labour market of young people aged 18 to 25, from vulnerable groups (young orphans older than 18 who can no longer live in orphanages, young people from very large families, women victims of domestic violence, etc.).
Mediaș Town Hall provided the foundation with the 1936 former mess hall, a building in need of major rehabilitation.
We took it as a challenge to prove that these kind of buildings should not be demolished, but rehabilitated, emphasizing their details and presence, but providing, at the same time, something new, fresh, contemporary. We wanted to show that there is an alternative to demolitions and new constructions that completely ignore their context, but also to the average rehabilitation in Romania, that usually becomes quite destructive to the buildings’ identity.
Recycling meant for us more than simply reusing the still-existing structure and materials. We have tried to make the building still perceptible as a part of the former Technical School of Aviation. Those who were active here up to 2004 should be able to identify the place, even with all the changes occurred, to be able to remember that they used to have their meals every day here, and to be at peace with the thought that something else is now functioning here.
A first design decision was moving the main access. The street, built in 2010, left behind a narrow sidewalk, which would overlap the entrance main steps. We preferred to relocate the access to the southern side, to have a wider, exterior, reception space, with bike racks, a tree, a bench, a long and comfortable ramp for the access of physically disabled users and a more generous foyer. The curved access, which takes over the visitor, guiding him/her to the entrance, is in fact an interpretation of a detail specific to the compound, also seen in the Command Pavilion and the Infirmary.
The mess hall was partitioned to achieve the rooms required by the design theme, and we introduced 3 skylights to provide natural light to the central area.
The roof space is now hosting, in its highest body, staff dwellings, and in the lowest body, a multifunctional space where the Phoenix-Speranța Association will be able to embark on a new activity of integrating into the labour market young people from vulnerable families.
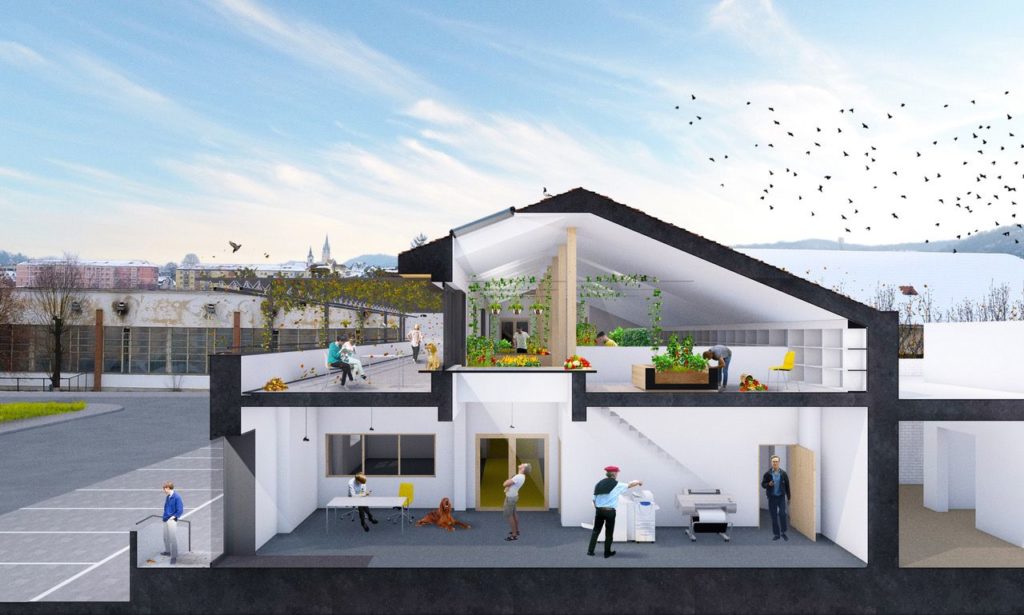 *Section. Light, connecting space, a maximal explotation of the existing volume, intermediary spaces
*Section. Light, connecting space, a maximal explotation of the existing volume, intermediary spaces
This multifunctional space extends into the open through a wide terrace, sporting 5 flower boxes and fully covered by a metal pergola, onto which, in time, vegetation will be spreading to partially shadow the space.
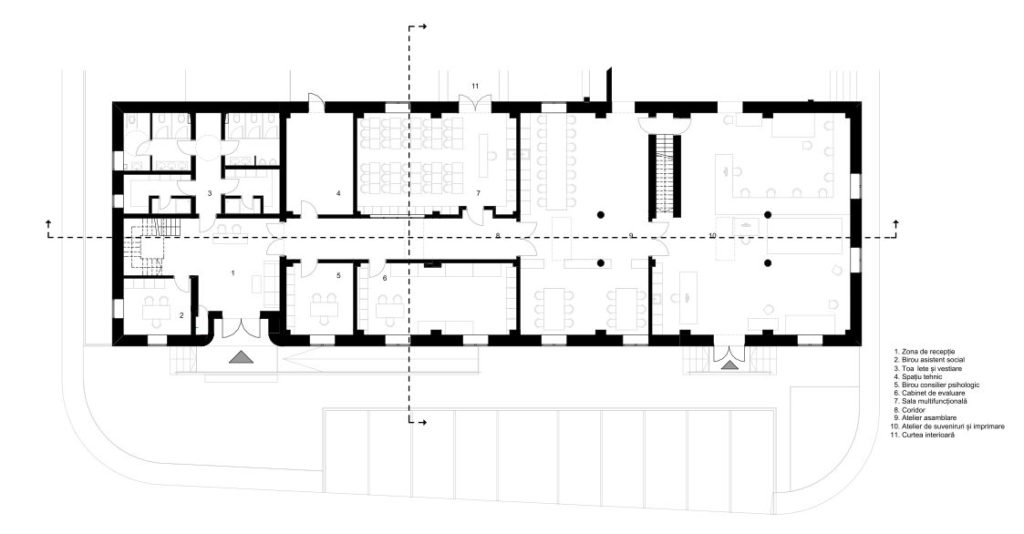 *Ground floor plan: 1. Welcome area. 2. Social assistant office. 3. Restrooms and changing rooms. 4. Technical space. 5. Psychological councel office. 6. Evaluation room. 7. Multipurpose hall. 8. Corridor. 9. Assembly atelier. 10. Atelier for souvenirs and printing. 11. Interior courtyard
*Ground floor plan: 1. Welcome area. 2. Social assistant office. 3. Restrooms and changing rooms. 4. Technical space. 5. Psychological councel office. 6. Evaluation room. 7. Multipurpose hall. 8. Corridor. 9. Assembly atelier. 10. Atelier for souvenirs and printing. 11. Interior courtyard
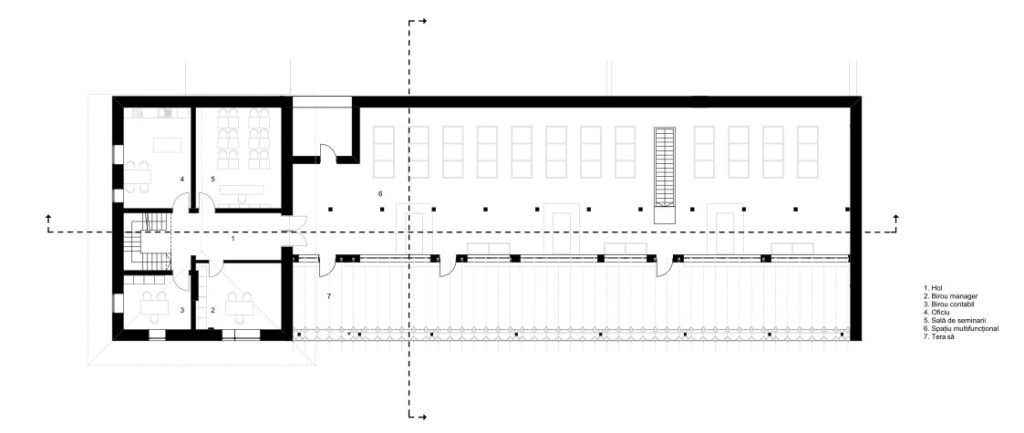 *1st floor plan: 1. Hall. 2. Manager’s office. 3. Accountant’s office. 4. Pantry. 5. Seminar room. 6. Multipurpose room. 7. Terrace
*1st floor plan: 1. Hall. 2. Manager’s office. 3. Accountant’s office. 4. Pantry. 5. Seminar room. 6. Multipurpose room. 7. Terrace
In the future
The ensemble’s character is now an administrative-industrial one. Through our project, and relating to the presence of the Department for Social Services, it becomes more social. This direction will be completed by a new project we are working on, extending the Protected Workshops; in the new wing, the Department for Social Services will be managing an afterschool-type program for children coming from disadvantaged families, dental care for people in vulnerable groups, a kitchen that will be providing hot food every day for the children in afterschool and will be delivering food at the homes of the elderly who cannot go out. It will also be offering offices for NGOs active in the field of supporting people from disadvantaged social categories.
The Studies Pavilion, together with its extension from the 1970s, will be turned into an educational and cultural centre, with a theatre hall, dance, canto, prototyping, and 3D-printing studios, rooms for seminars, exhibitions, and the Aviation Museum, to address cultural operators, but also people from disadvantaged social categories, and the population in the neighbouring localities.
Thus, the development of the former Technical School of Aviation, located on the town’s outskirts, can become a point of interest and meeting for the inhabitants of Mediaș and of the neighbouring localities, for the young and the old, for people in various social categories, a place where people come out of need, to receive support, but also to work, for recreational activities, or to have access to education and culture.
Info & credits
Client: Phoenix-Speranța Assocation, Social Assistance Direction, Mediaș
Architecture: ADP – Adrian Pop și Anca Pop
Installations: DAS Engineering – ing. Alexandra Stoica
Structure: Optimal Structures – ing. Tudor Petrina și ing. Mircea Petrina
Design: 2016-2018
Execution: 2017-2018
Plot area (sqm): 4.034
Total built area (sqm): 2005
Construction: Habitat for Humanity România
Financing: VELUX Foundation

