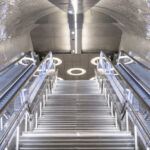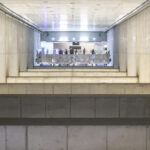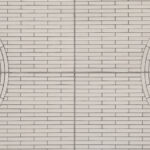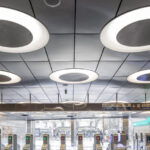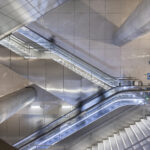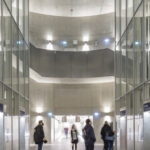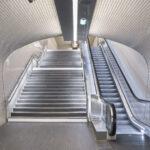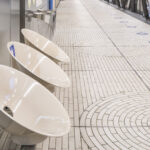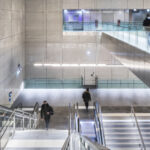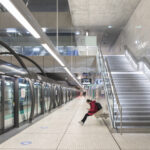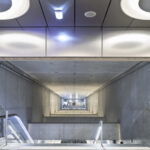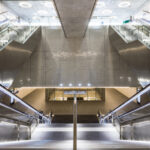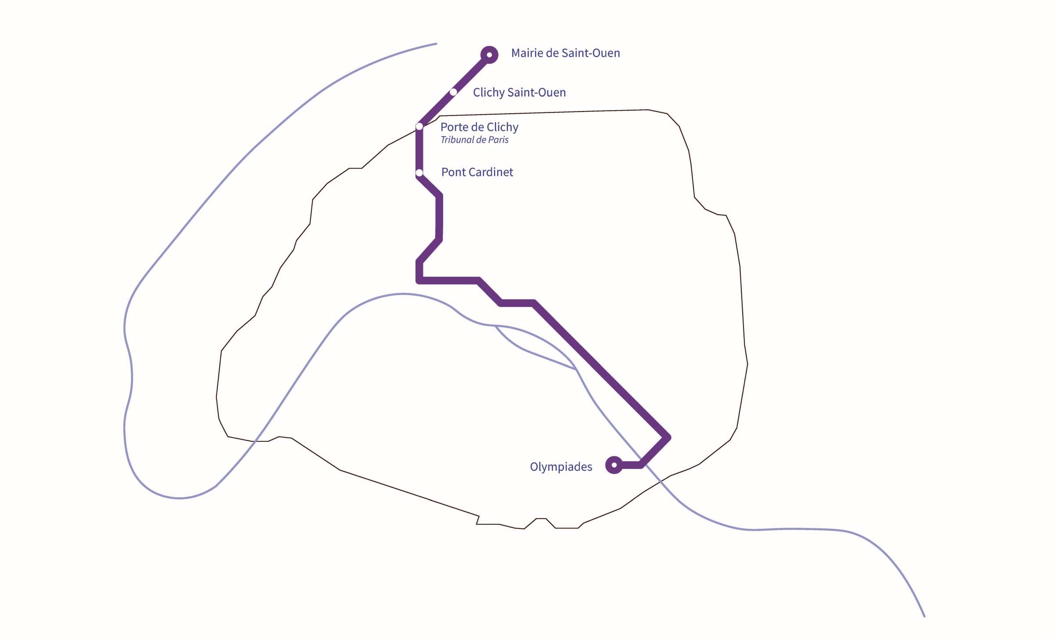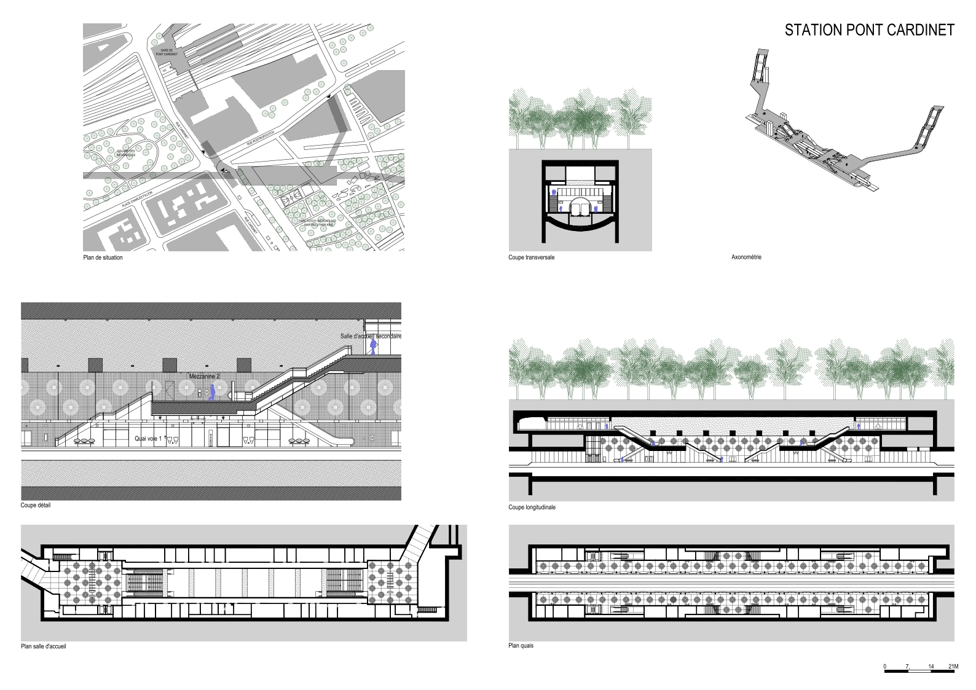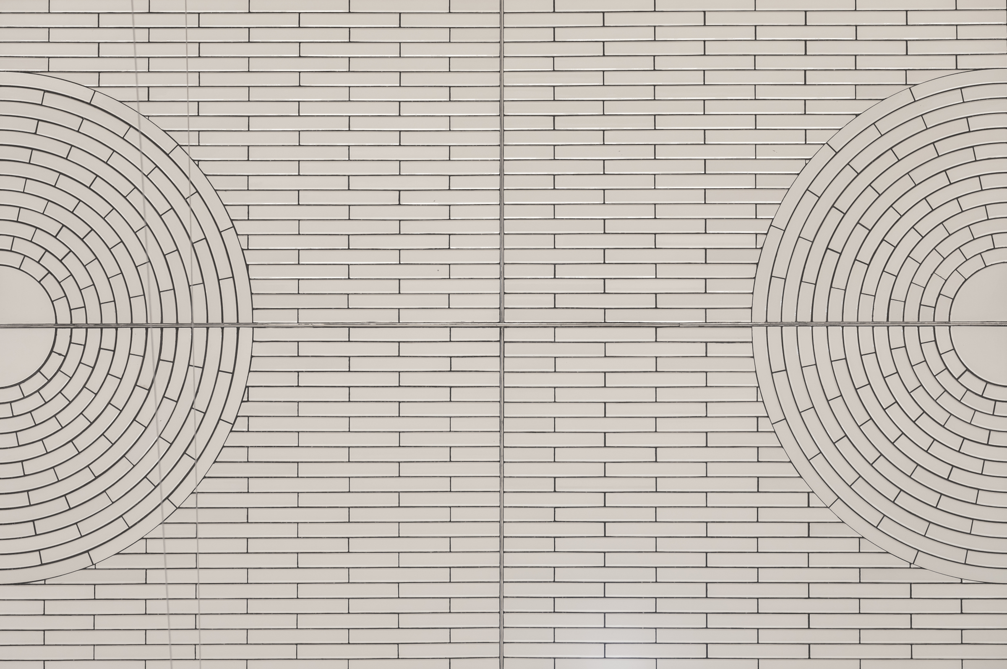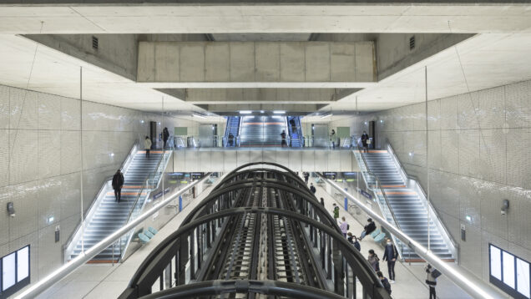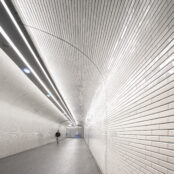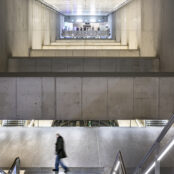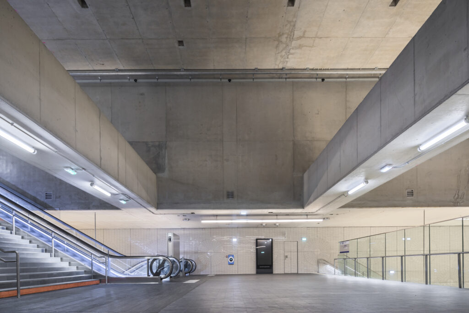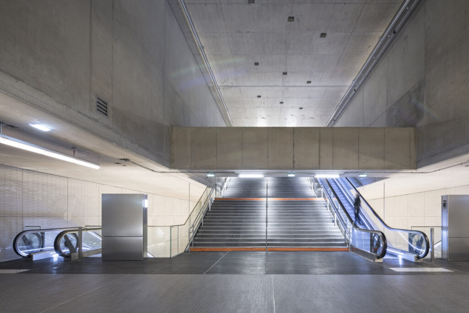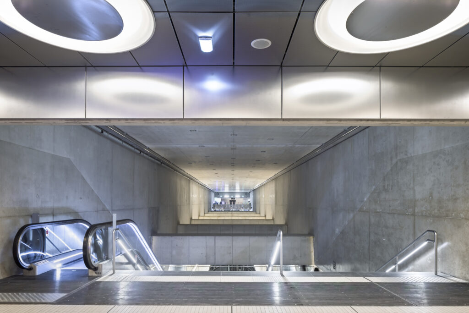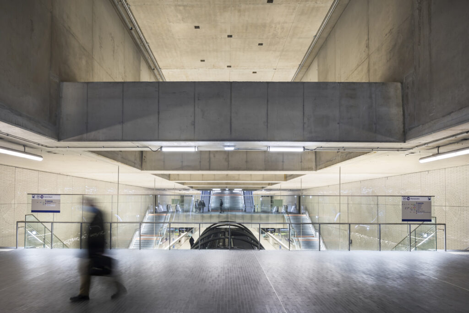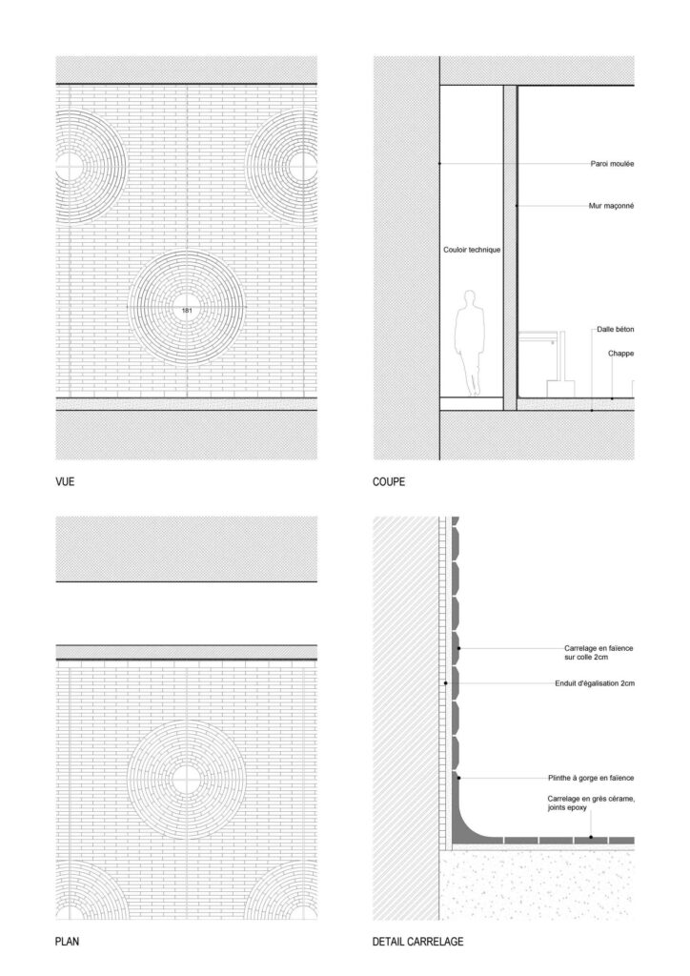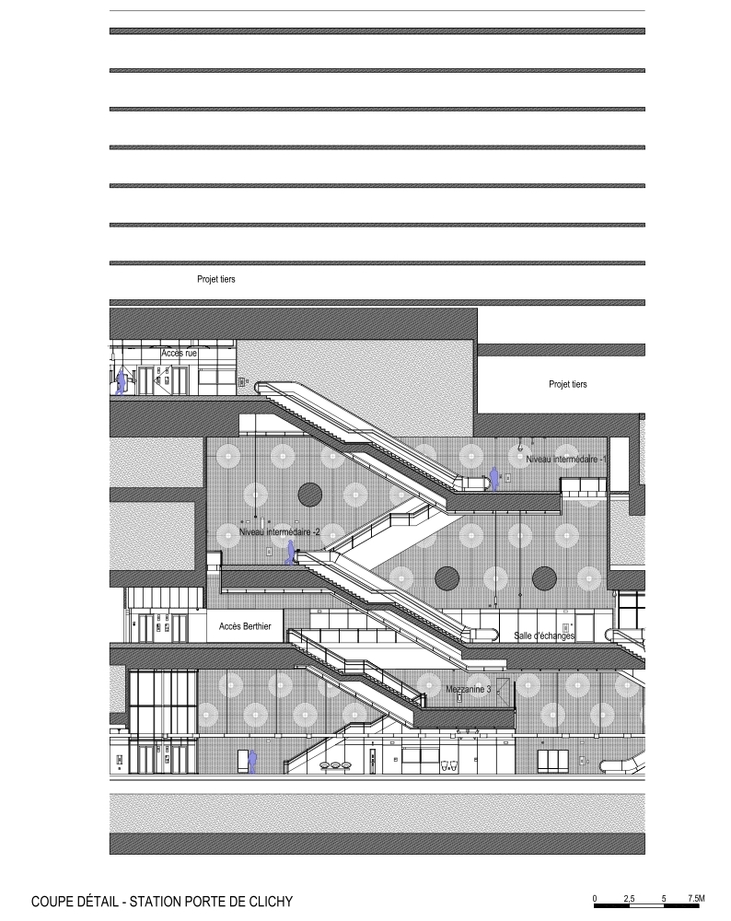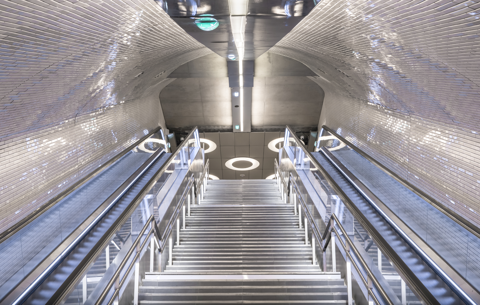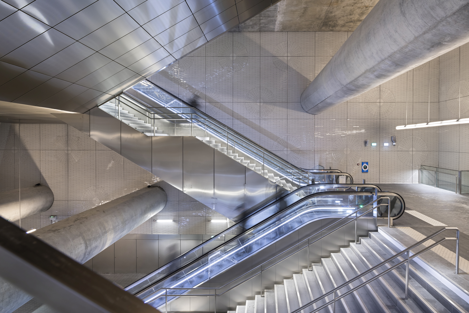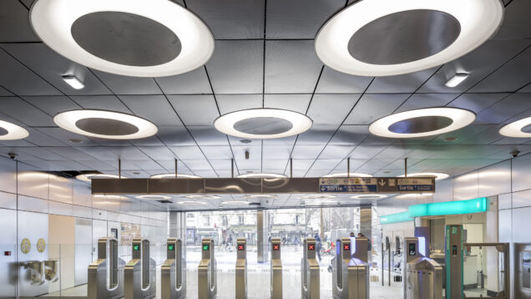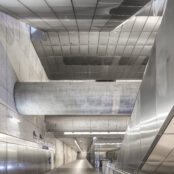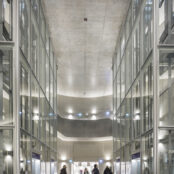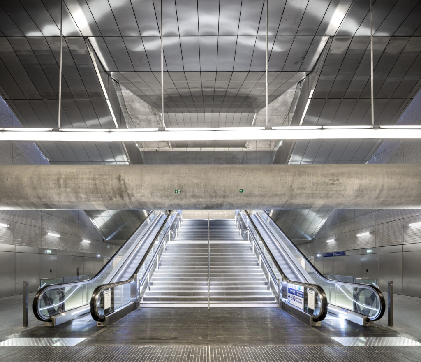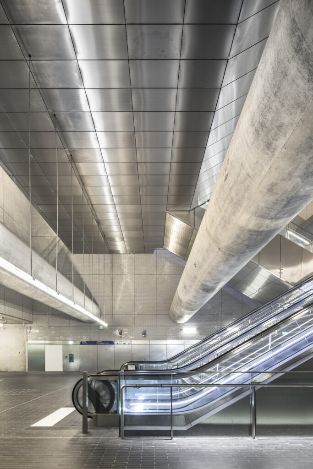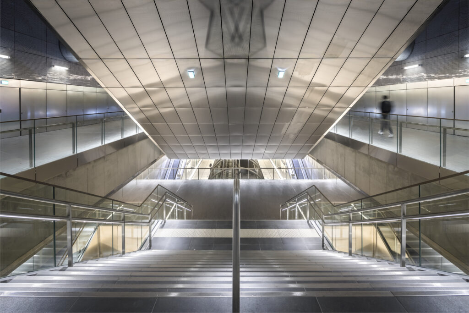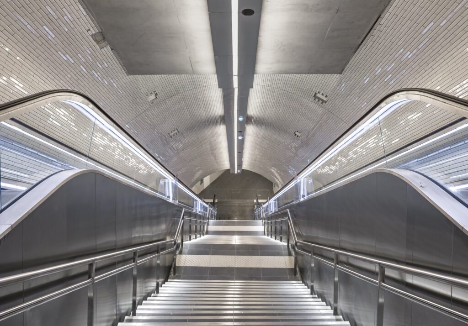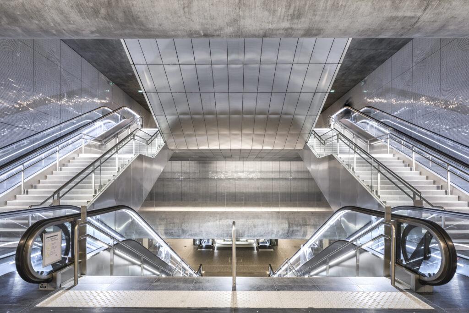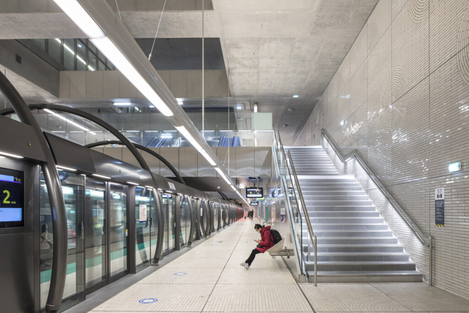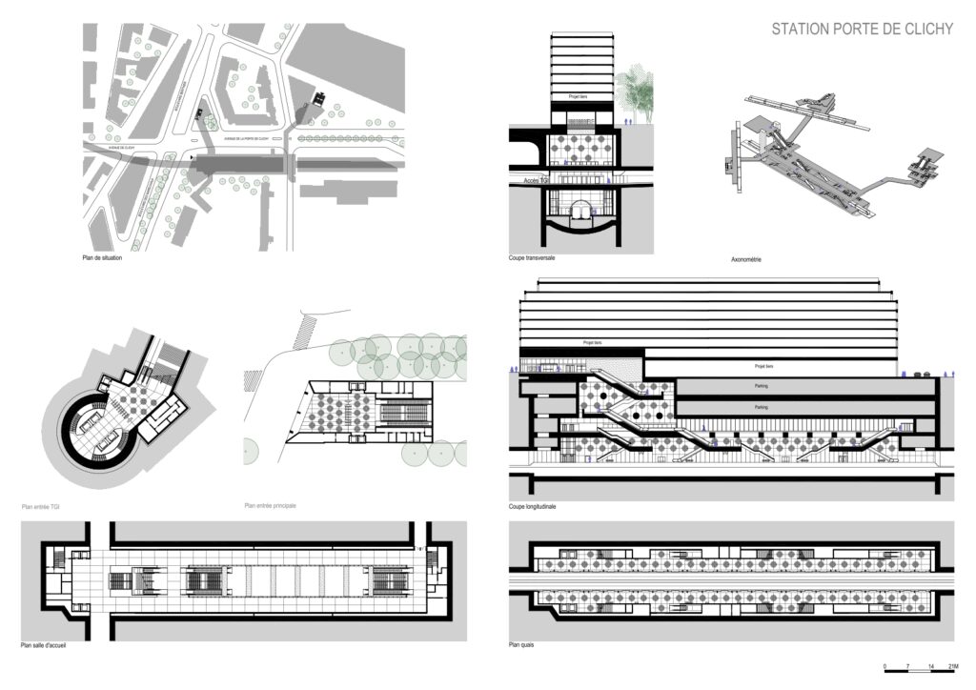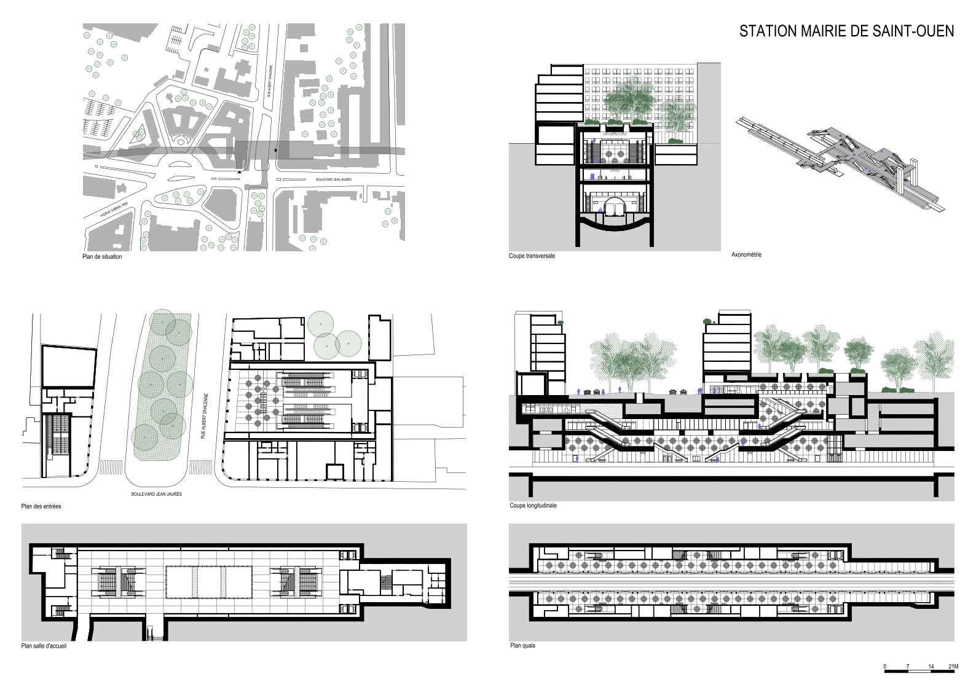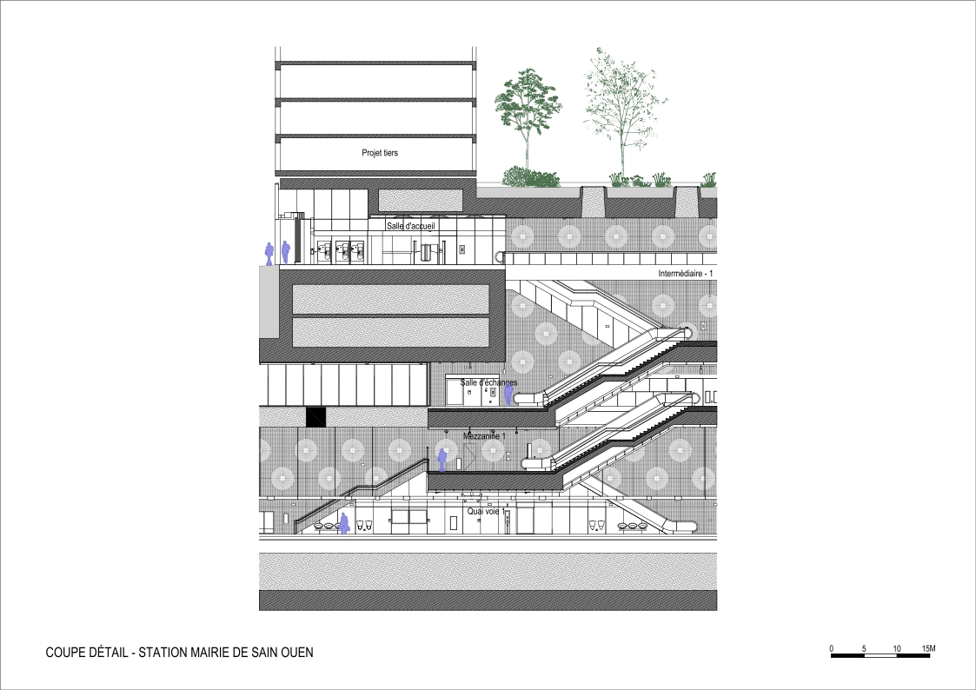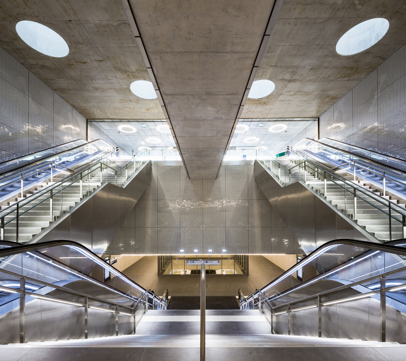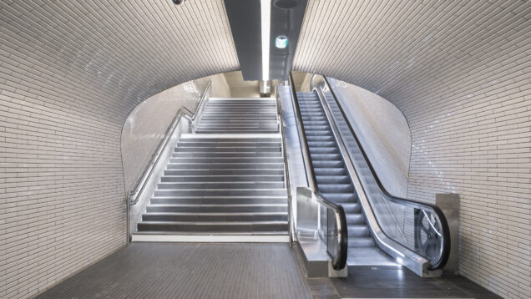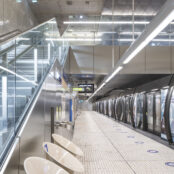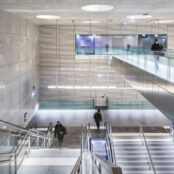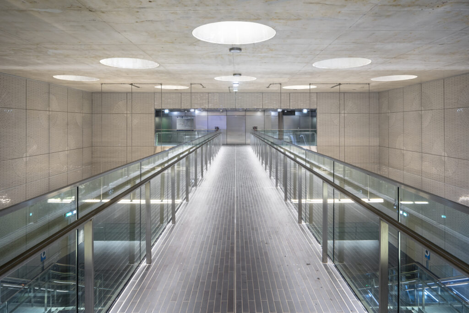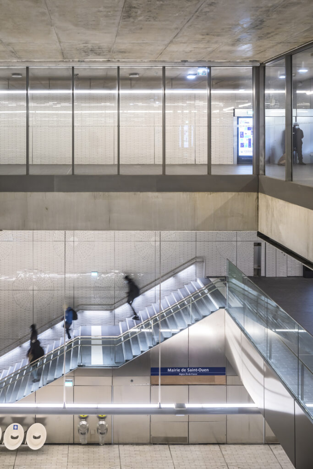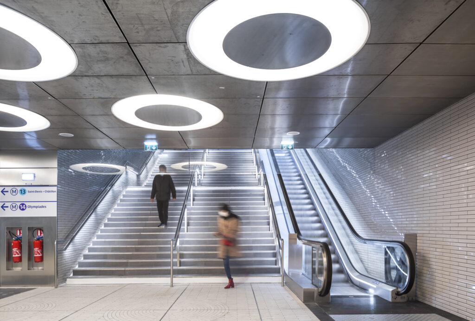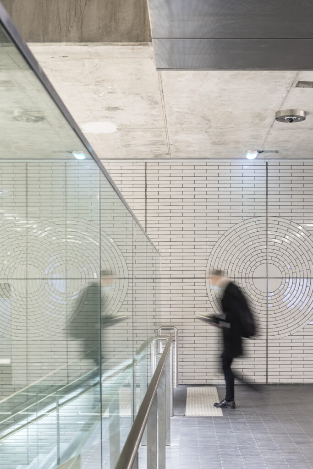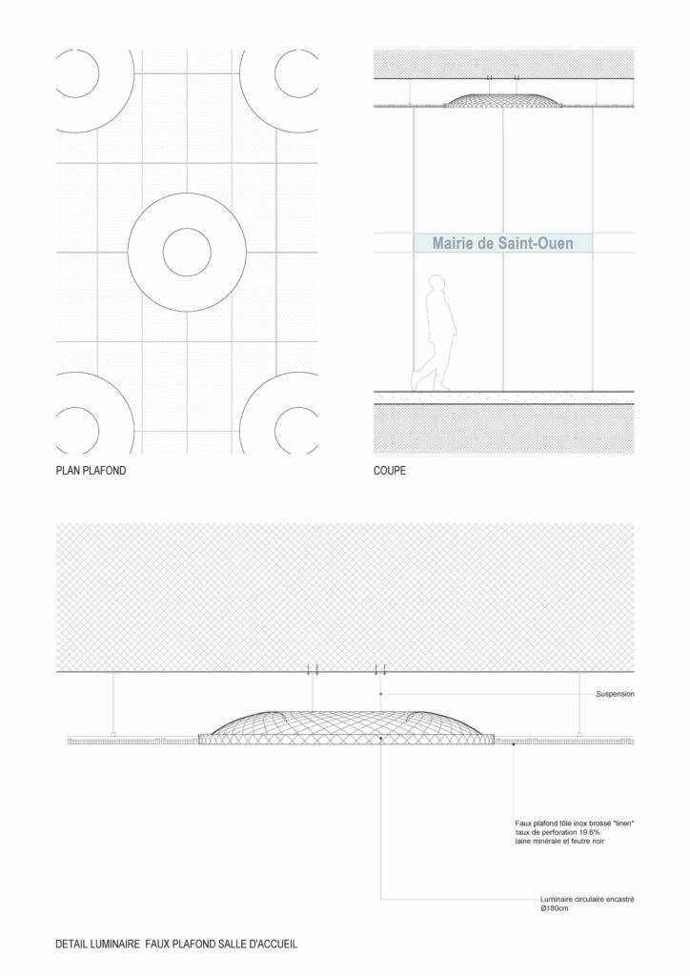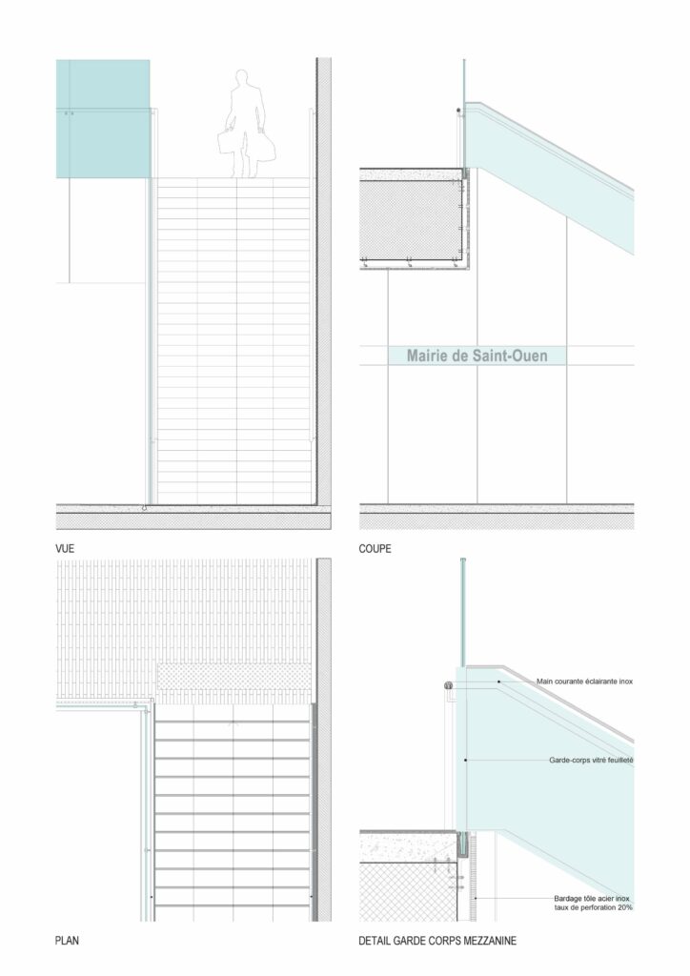The main objective of the northern extension of the Paris Métro Line 14 was to relieve the saturation of Line 13.
Text: Grégoire Zündel, Irina Cristea
Photo: Sergio Graza
The operation comprises 4 stations – Pont Cardinet, Porte de Clichy, St Ouen, Mairie de St Ouen and 5.8km of tunnel track. It serves the Clichy-Batignolles urban development zone, the town of Clichy and the town of St Ouen, i.e. an additional 96,000 inhabitants. The Porte de Clichy station, located at the foot of the new Paris law courts, is emblematic of this extension and provides connections with the RER C and line 13. The 4 stations were built in a dense urban environment. The presence of existing structures, both on the outskirts and above, required a shared design and activity of the construction sites.
The stations are designed as large volumes crossed by their structures and free of cladding. The layout of the halls allows the public to feel the sense of walking towards the metro trains, despite the spectacular scale of the spaces.
All the elements of the metro contribute to highlighting the central nave, which responds to the symmetry of the incoming/outgoing flows of passengers. Floors and walls have been designed for intensive use and easy maintenance.
Some of the themes of the historic 14, such as the distribution of the platforms by a “spider”
system, the staging of the direct and indirect lighting lines and the renewal of the arches for the landing doors, are found in the new project as input data.
The project meets the RATP’s objectives: efficiency, modernity, and scalability. Ease of use, compliance with standards, and the feeling of safety felt by passengers during their journey, are elements that cut across all four stations. All the attention is focused on the human being as a passenger and maintainer of the structure.
The “metropolitan identity” – bevelled tiles and arches – is taken up. Distributed in small touches throughout the monumental space, the texture of the materials is highlighted by the disciplined geometry of the forms and the contrasts between concrete, earthenware, and stainless steel. Stripped and detailed, the materiality of the walls is a white screen which shows the moving silhouettes.
The structural principle is based on vertical moulded walls, stabilised by buttresses and horizontal slabs. The walls were poured first, then the earth was dug to create volumes 30m high, 130m long and about 22m wide.
The great depth, the main constraint of the project, was structuring for the positioning of the vertical circulations. Relatively bare, the large spaces were organised and designed on rational principles of simplicity and robustness.
Individual stations
Pont Cardinet
The station has four levels: the street one with the two entrances, the first basement with the reception rooms, the second basement with the mezzanines, and the platform.
The station is served by two entrances, one main and one secondary. Both entrances are located on the ground floor of the new buildings in the Clichy-Batignolles district.
The main access has a fixed staircase, two escalators and two lifts leading to the main reception area. The secondary access has a fixed staircase and two escalators.
The first basement houses the two ticket offices with information desks, sales fronts, and validation passages, as well as access to all the technical rooms. Only the main reception area is equipped with lifts serving each end of the platform directly.
At this level, after passing through the validation passages, passengers have a direct view of the whole station and platforms. A fixed staircase and two escalators provide access to the lower level of the mezzanines. The two mezzanines allow access to the platforms by means of a fixed staircase and an escalator for each.
The two side platforms have a minimum clear width of 4.30m and a length of 120m, allowing up to 8 trains per platform. There are also “refuge areas” on this level, as well as access to the technical rooms and the underfloor areas.
Porte de Clichy
Being the deepest, the station is organised on six levels: the street level with three entrances, the 1st and 2nd intermediate levels, the 3rd exchange level with the connection for line 13, the mezzanine level and the platform level.
The main access is located on the ground floor of a new building on Berthier boulevard, the secondary access on the forecourt of the TGI, and the third access in an open hopper on the pavement, Bd. Berthier.
The main access is equipped with a fixed staircase, two escalators and a battery of lifts that serve the platforms directly. The set of information desks, sales fronts and validation passageways is located at street level.
The main reception area forms a “cathedral space” on three levels, in which circulation is by fixed and escalators, one above the other.
The TGI access is equipped with a fixed staircase and two escalators. The secondary reception room is in the first basement. Access is through a “circular shaft”.
The link between the three accesses and the connection with line 13 is made at the level of the exchange room.
The 4.30m x 120m platforms are asymmetrical due to an existing structure on line 13.
There are also “refuge areas” at this level, as well as access to the technical rooms and the underpasses.
Saint-Ouen
The station has four levels: the roadway level with the three entrances, the first basement with the reception rooms, the second basement with the mezzanines and the platform level.
The station is served by a main access and two secondary accesses. The main access is in a hopper opening onto rue Dora Maar and has lifts. The second access, also in an open hopper, is located at the corner of boulevard Victor Hugo and rue Pierre Dreyfus. The third access is located on the ground floor of bd. Victor Hugo on the ground floor of a new building.
The two reception halls with all the ticket offices, information desks, sales fronts, and validation passages, as well as access to all the technical rooms, are located on the first basement level and linked by corridors. The main reception hall is equipped with lifts serving each platform directly. The main reception area is equipped with a fixed staircase, two escalators and a set of lifts to connect with the RER C.
For geometric reasons, the mezzanines are located at the ends of each platform, outside the main volume of the station. They connect the access level to the metro by means of a fixed staircase and an escalator for each platform.
The length of the platforms is 120m, the widths are 2.50m and 3.00m free. There are also “refuge areas” at this level, as well as access to the technical rooms and the under platforms.
Mairie de Saint-Ouen
The station has five levels: the road level with the two entrances and the main reception room, the first basement with the secondary reception room and an intermediate level, the exchange room allowing connections with line 13, the mezzanine level and the platform level.
The station is served by a main access and a secondary access located on the ground floor of two new buildings, at the intersection of Boulevard Jean Jaurès and Rue Albert Dhalenne.
The main access and reception hall form a single naturally lit “cathedral space”. A series of lifts accessible via a footbridge leads directly to the platforms. On the three levels of the main hall, circulation is by fixed and escalators, one above the other. The information desks, sales fronts and validation passageway are located at street level.
The secondary access leads to the first basement, where the secondary reception and the exchange room are located, providing access to the connections of line 13.
The two mezzanines connect the interchange level to the platforms by means of a fixed staircase and an escalator for each platform.
The two side platforms are symmetrical, 120m long, and can accommodate up to 8 trains per platform. There are also “refuge areas” on this level, as well as access to the technical rooms and the underpasses.
Info & credits:
Program: 4 new stations for the 14 line, Paris
Stations: Pont Cardinet (4300 m²), Porte de Clichy (9000 m²), Clichy St-Ouen (5000 m²), Mairie de St-Ouen (7000 m²).
Commissioner: RATP
Mandated architect: Atelier Zündel Cristea, Architram (associated architect)
AZC study team: Gwenäel Loubes, Alba Bui, Beatriz Gago Roncero, Nicolas Berdon, Petr Kalivoda, Radu Ungureanu, Roland Oberhofer, Jeremias Lorch,
AZC – echipa de șantier/AZC building site team: Carrier, Daniel Corso, Michele Ciervo, Adrien Fournier, Carol Fanjul, Romain Mathey, Eric Pitalieri, Theophilos Zachos, Philippe Mialhe
Technical team: SYSTRA, BMF, Aartill, Batiserf
Total budget: 68.0 M € ht
Soluții inovative/Innovative solution : Geotermie/Geothermical
Certification: Eco Acoustique, Eco-Conception
Commission: 12.2011
Design: 76 months (in prallel to the civil enginnering works start)
Construction period :
48 months (îcivil engineering)
28 months (architecture)
Delivery: 01.2021

